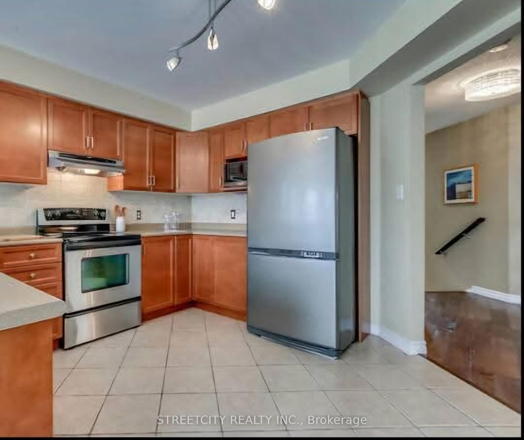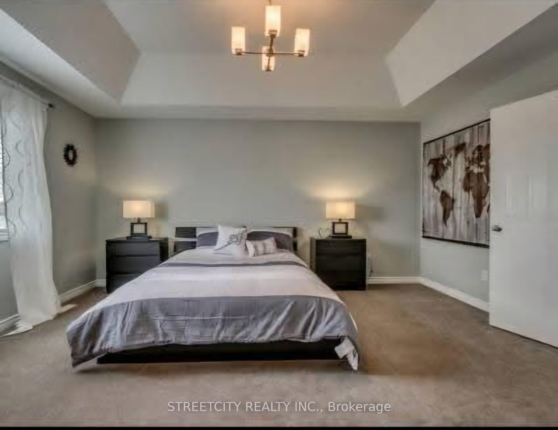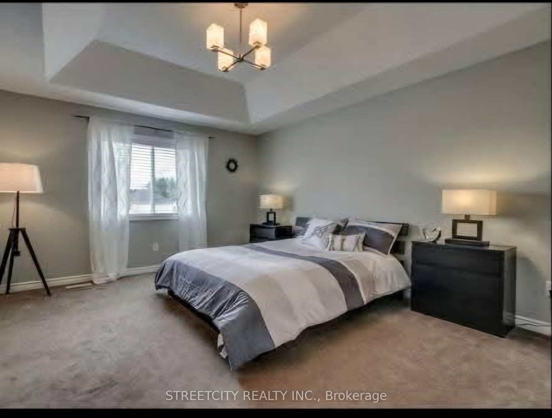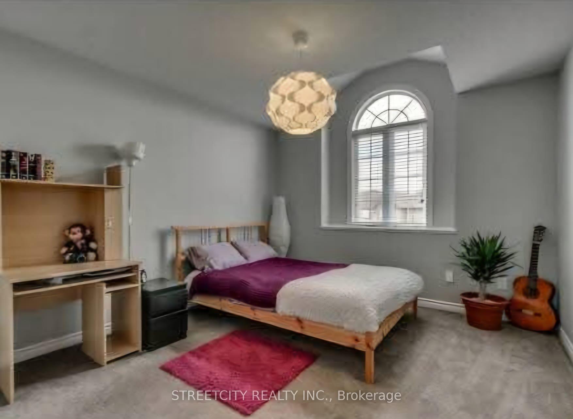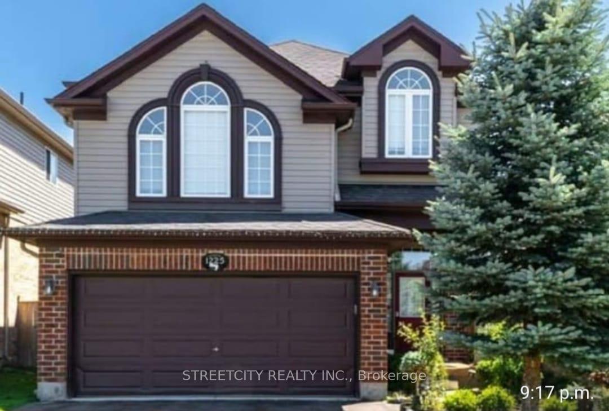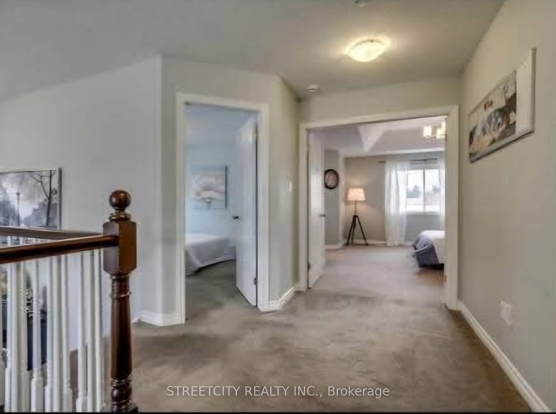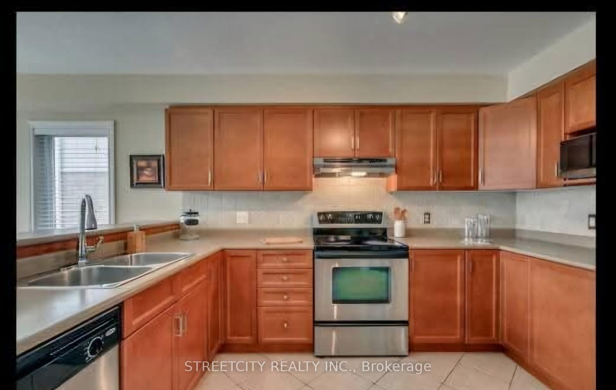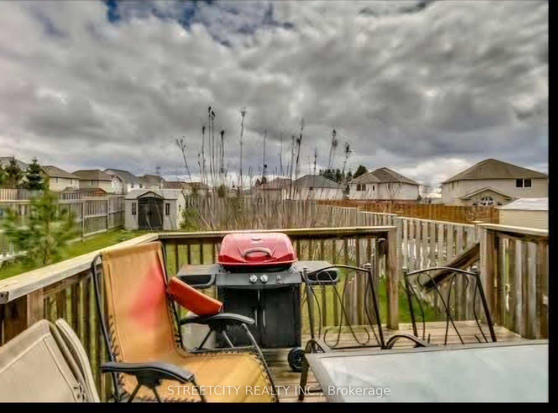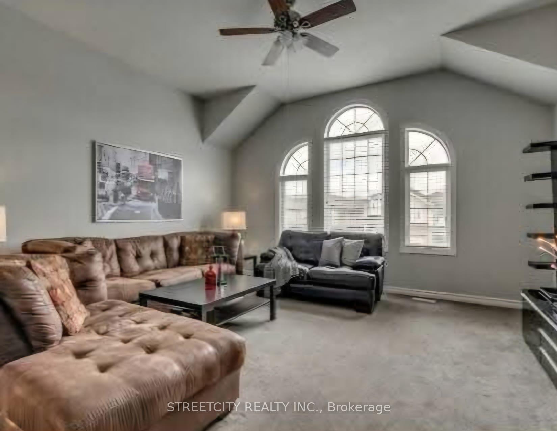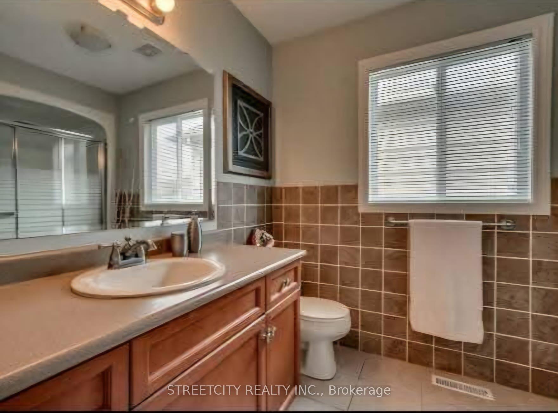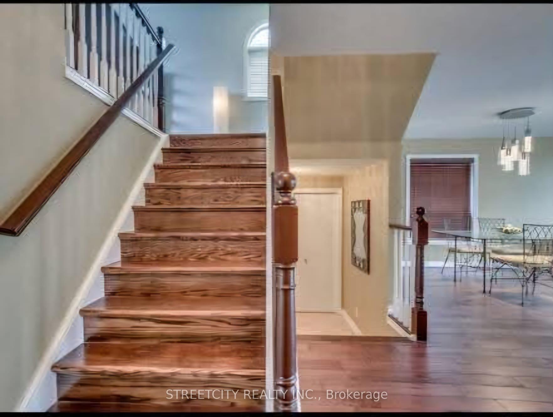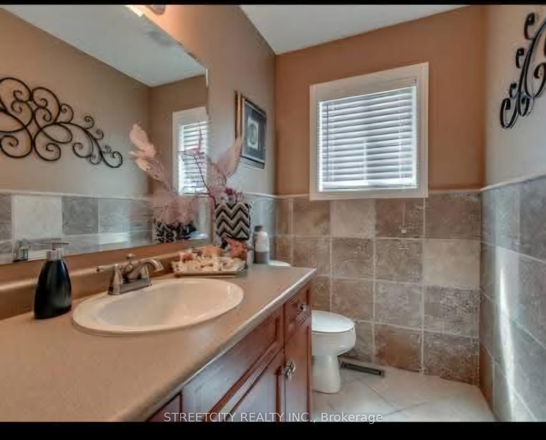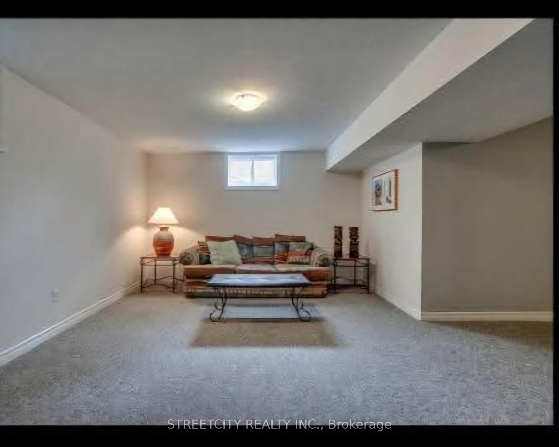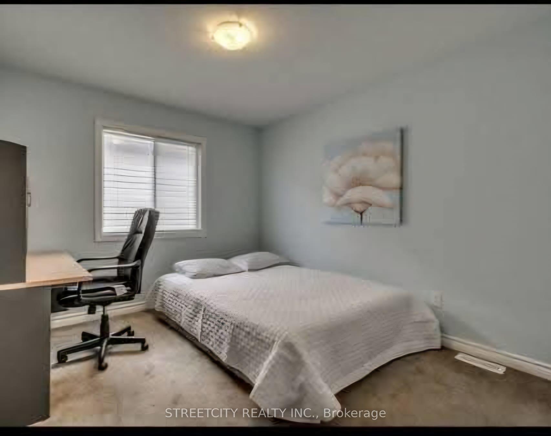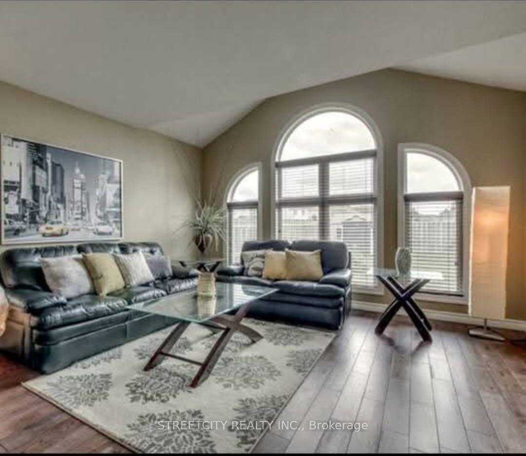$3,000
Available - For Rent
Listing ID: X12025339
1225 North Wenige Driv , London, N5X 4P7, Middlesex
| Welcome to a beautiful detached two-storey home in one of London's most popular areas! London North 3+1 bedrooms, 3.5 bathrooms, large driveway, and large fully fenced backyard. The interior features include a lovely light color scheme, with a hardwood main floor and upper level that creates a bright and airy atmosphere. A large, modern kitchen includes stainless steel appliances, quartz countertops, and large windows that decorate the living and dining areas. The second floor LARGE AND IMPRESSIVE SIZE LOFT and 3 extensive bedrooms, each providing generous closet space. The large master bedroom with generous walk-in closet and a 5-piece bathroom, 2 additional bedrooms, and another 3-piece bathroom. The bright lower level has Recreational space, a bedroom, a full room, and larger windows, which can offer additional finished space. The home's desirable location means you are minutes away from parks, Mother Teresa high school, A.B Lucas Secondary School, the YMCA, and shopping, and only minutes to the highway. Look at what this stunning home has to offer - Book your showing today! |
| Price | $3,000 |
| Taxes: | $0.00 |
| Occupancy: | Tenant |
| Address: | 1225 North Wenige Driv , London, N5X 4P7, Middlesex |
| Directions/Cross Streets: | From Sunningdale to North Wenige |
| Rooms: | 9 |
| Rooms +: | 3 |
| Bedrooms: | 3 |
| Bedrooms +: | 1 |
| Family Room: | T |
| Basement: | Separate Ent, Full |
| Furnished: | Unfu |
| Level/Floor | Room | Length(ft) | Width(ft) | Descriptions | |
| Room 1 | Main | Kitchen | 21.32 | 12.14 | |
| Room 2 | Main | Living Ro | 25.58 | 13.12 | |
| Room 3 | Second | Family Ro | 15.74 | 14.43 | |
| Room 4 | Second | Primary B | 15.74 | 13.12 | |
| Room 5 | Second | Bedroom 2 | 10.66 | 13.12 | |
| Room 6 | Second | Bedroom 3 | 10.17 | 10.5 | |
| Room 7 | Lower | Family Ro | 18.7 | 12.63 | |
| Room 8 | Lower | Bedroom 4 | 11.32 | 11.48 | |
| Room 9 | Main | Bathroom | 2 Pc Bath | ||
| Room 10 | Second | Bathroom | 3 Pc Bath | ||
| Room 11 | Second | Bathroom | 4 Pc Bath | ||
| Room 12 | Lower | Bathroom | 3 Pc Bath |
| Washroom Type | No. of Pieces | Level |
| Washroom Type 1 | 2 | Main |
| Washroom Type 2 | 4 | Second |
| Washroom Type 3 | 3 | Second |
| Washroom Type 4 | 3 | Basement |
| Washroom Type 5 | 0 | |
| Washroom Type 6 | 2 | Main |
| Washroom Type 7 | 4 | Second |
| Washroom Type 8 | 3 | Second |
| Washroom Type 9 | 3 | Basement |
| Washroom Type 10 | 0 | |
| Washroom Type 11 | 2 | Main |
| Washroom Type 12 | 4 | Second |
| Washroom Type 13 | 3 | Second |
| Washroom Type 14 | 3 | Basement |
| Washroom Type 15 | 0 |
| Total Area: | 0.00 |
| Property Type: | Detached |
| Style: | 2-Storey |
| Exterior: | Brick, Vinyl Siding |
| Garage Type: | Attached |
| (Parking/)Drive: | Available |
| Drive Parking Spaces: | 2 |
| Park #1 | |
| Parking Type: | Available |
| Park #2 | |
| Parking Type: | Available |
| Pool: | None |
| Laundry Access: | Laundry Room |
| CAC Included: | Y |
| Water Included: | N |
| Cabel TV Included: | N |
| Common Elements Included: | N |
| Heat Included: | N |
| Parking Included: | Y |
| Condo Tax Included: | N |
| Building Insurance Included: | N |
| Fireplace/Stove: | Y |
| Heat Type: | Forced Air |
| Central Air Conditioning: | Central Air |
| Central Vac: | N |
| Laundry Level: | Syste |
| Ensuite Laundry: | F |
| Sewers: | Sewer |
| Although the information displayed is believed to be accurate, no warranties or representations are made of any kind. |
| STREETCITY REALTY INC. |
|
|
.jpg?src=Custom)
Dir:
416-548-7854
Bus:
416-548-7854
Fax:
416-981-7184
| Book Showing | Email a Friend |
Jump To:
At a Glance:
| Type: | Freehold - Detached |
| Area: | Middlesex |
| Municipality: | London |
| Neighbourhood: | North C |
| Style: | 2-Storey |
| Beds: | 3+1 |
| Baths: | 4 |
| Fireplace: | Y |
| Pool: | None |
Locatin Map:
- Color Examples
- Red
- Magenta
- Gold
- Green
- Black and Gold
- Dark Navy Blue And Gold
- Cyan
- Black
- Purple
- Brown Cream
- Blue and Black
- Orange and Black
- Default
- Device Examples
