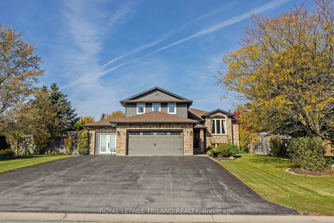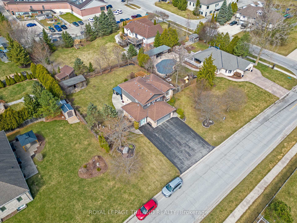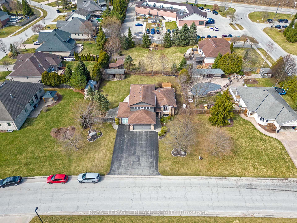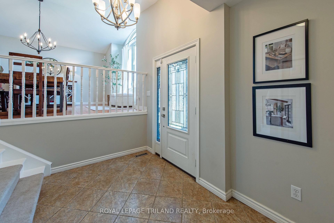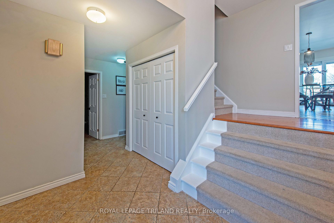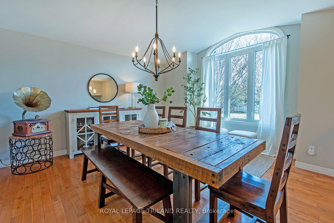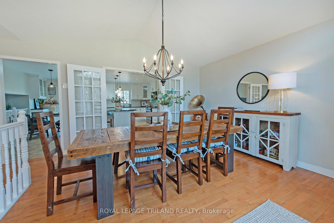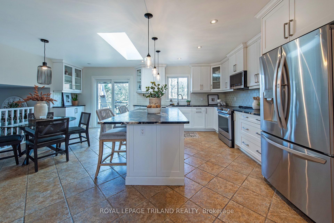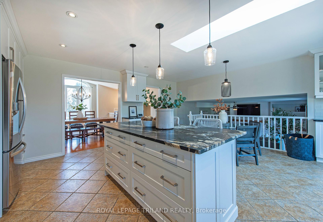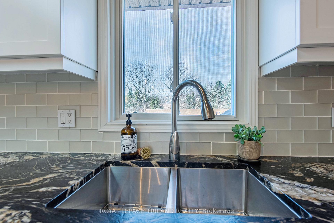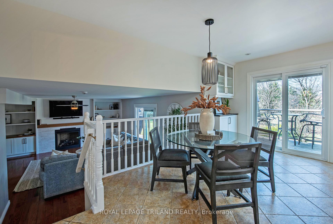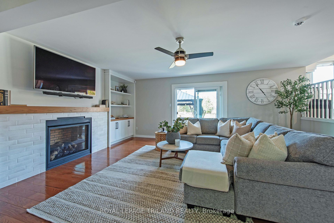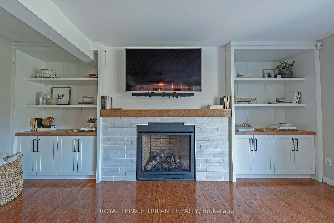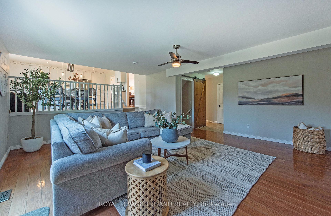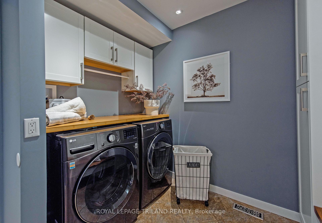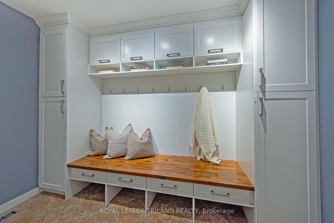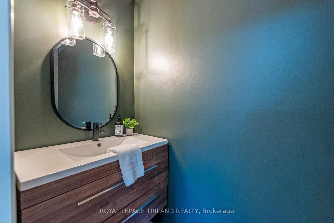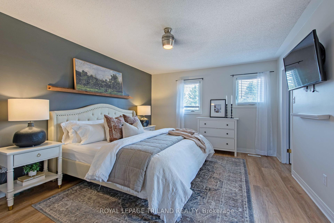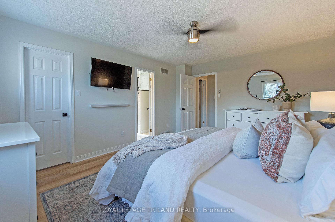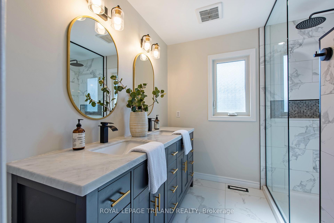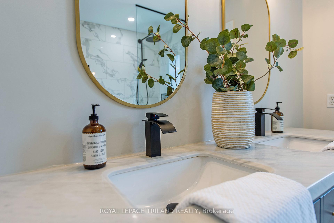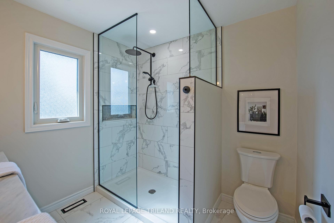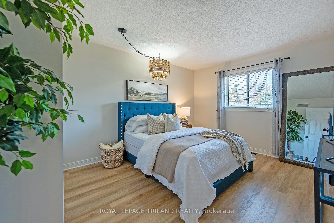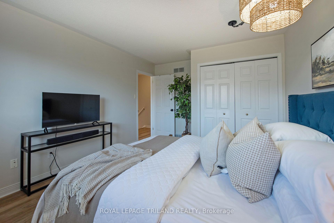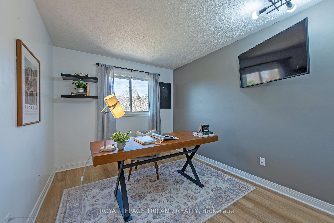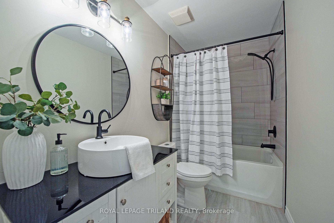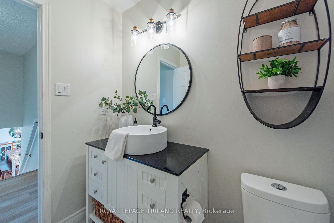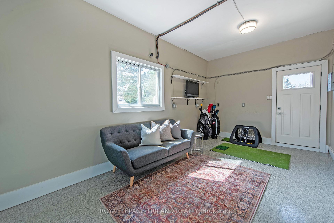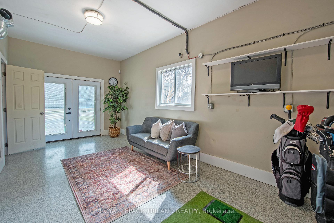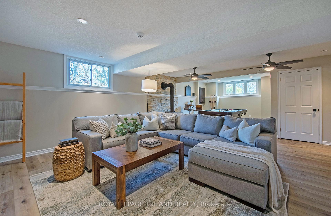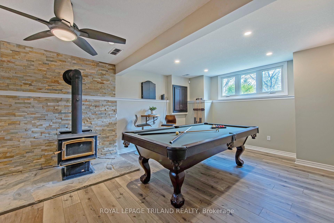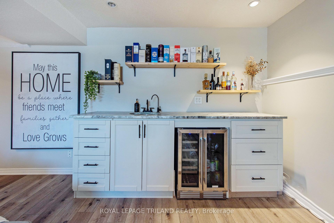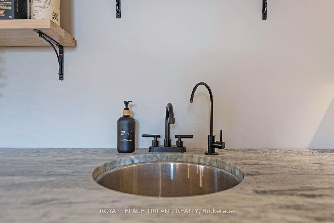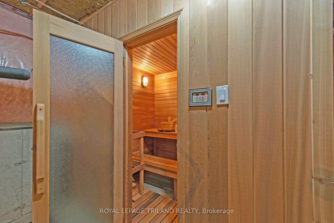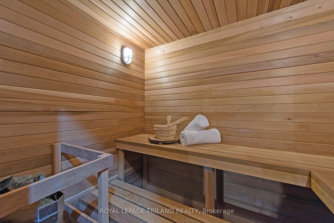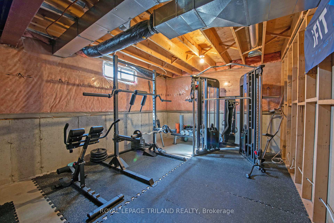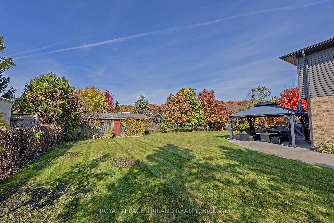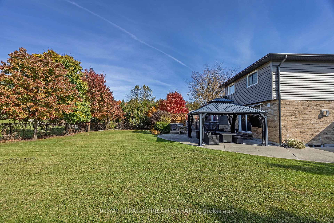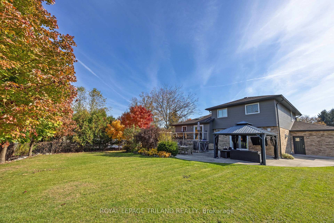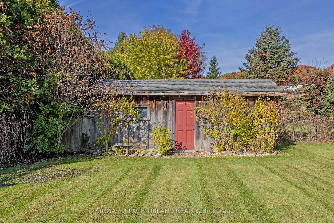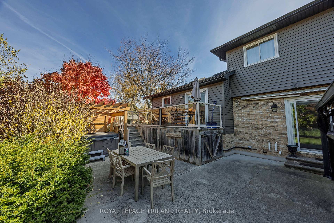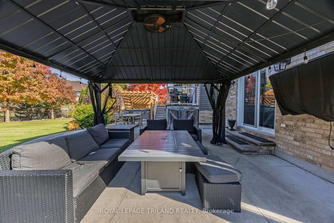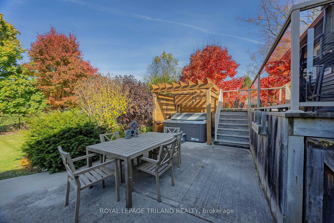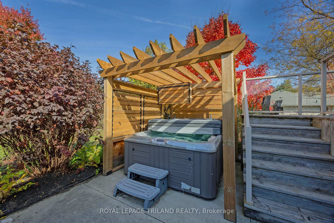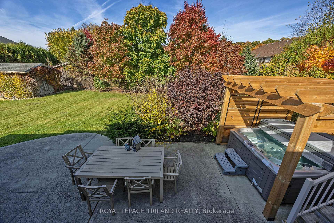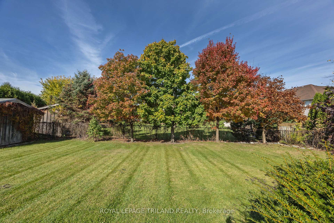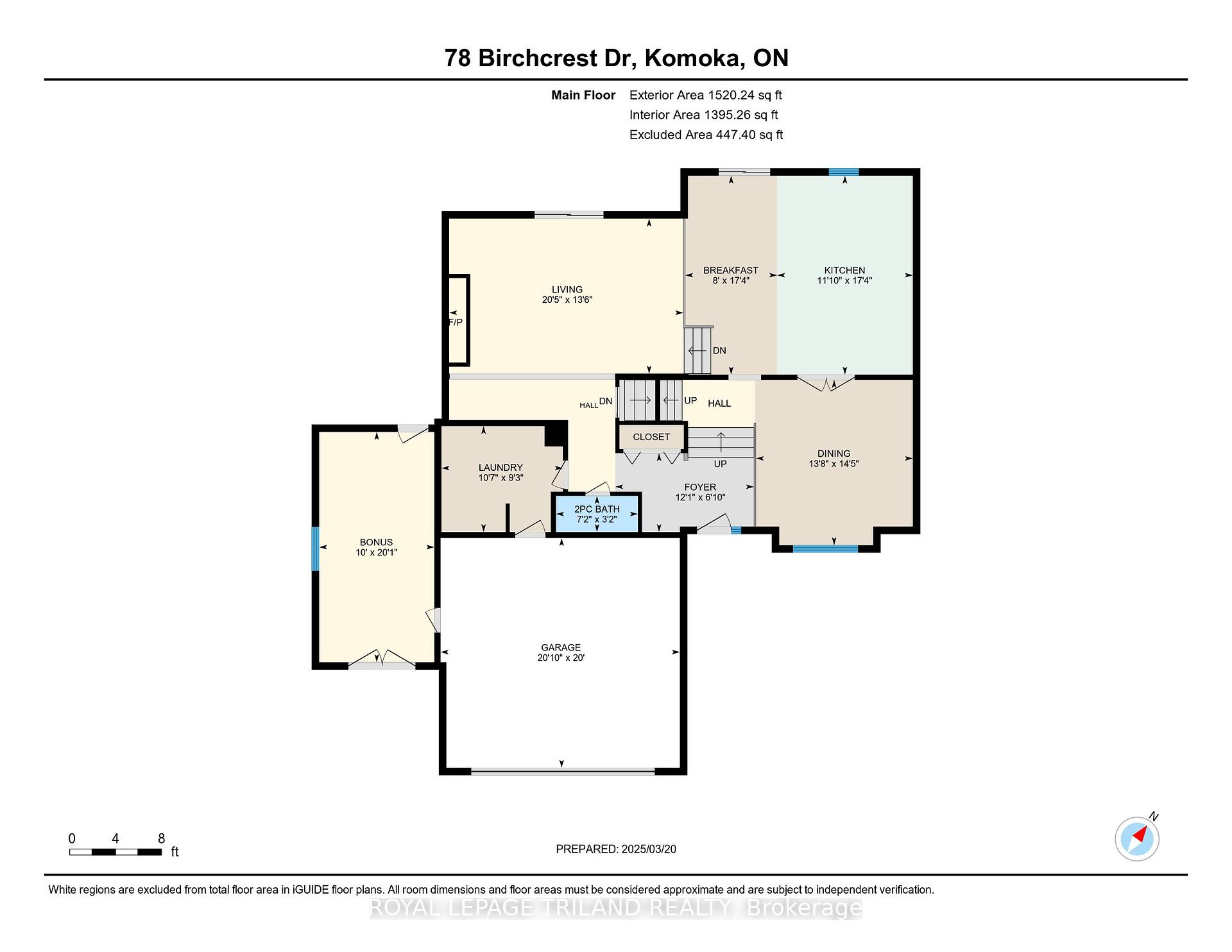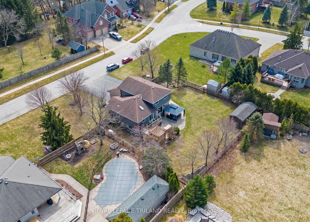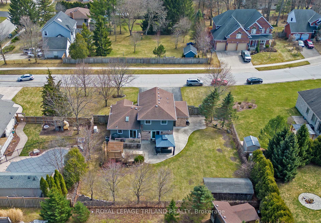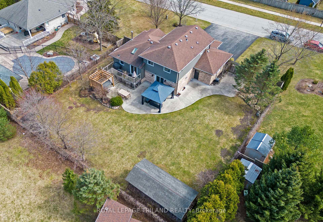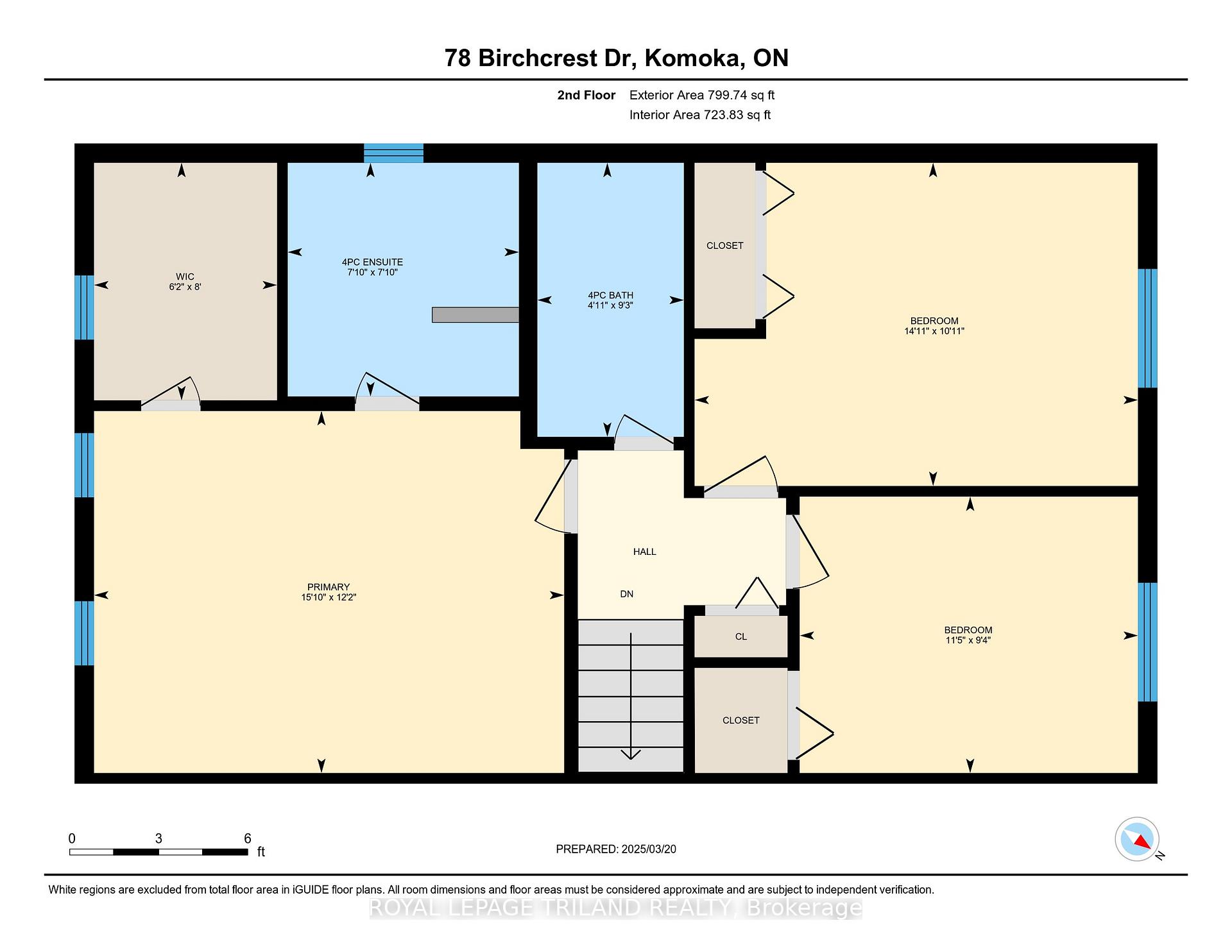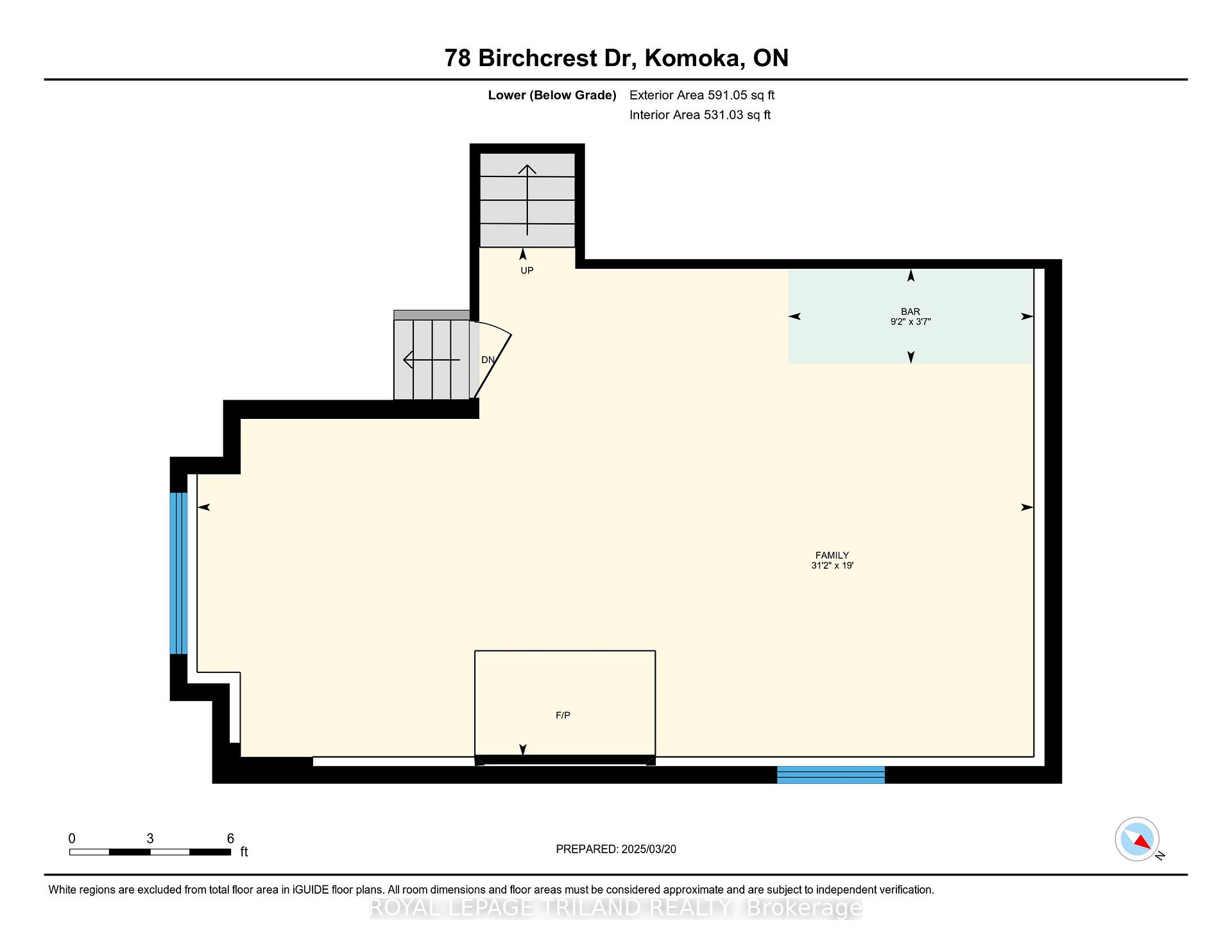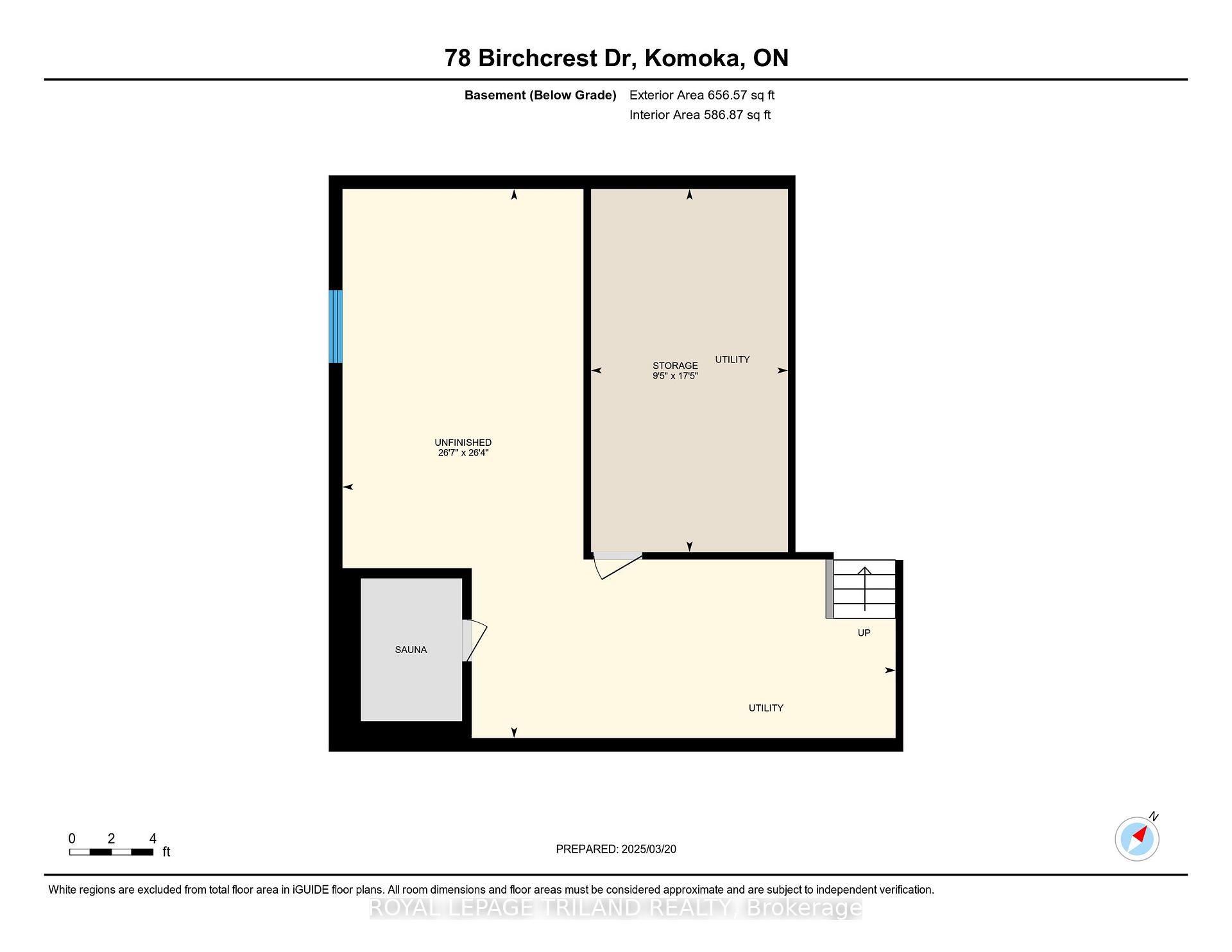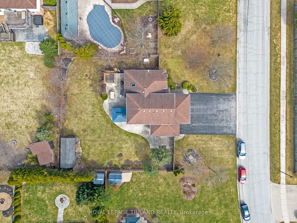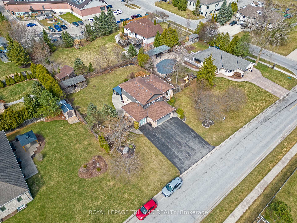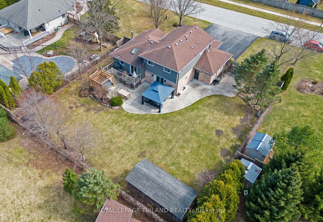$999,000
Available - For Sale
Listing ID: X12030777
78 Birchcrest Drive , Middlesex Centre, N0L 1R0, Middlesex
| This renovated 5-level home with a 3-car garage is an absolute dream. The sun-filled dining room with cathedral ceilings and hardwood floors flows into a beautifully updated kitchen with granite countertops, an island, and a walkout to the upper deck. The open-concept great room renovated in 2022, features a gas fireplace with custom mantel, beautiful built-in cabinets, hardwood floors, and sliding doors to the patio. A perfect mudroom/laundry room includes custom cubbies for all family members. Upstairs features three spacious bedrooms, including a master suite with gorgeous ensuite (21) and walk-in closet. Both the main 4-piece bath and the 2-pc bath were renovated in 2021. The finished lower level includes a family room with a wood stove, wet bar, and pool table, offering an ideal space for family and entertaining. The 5th level features a gym, sauna, and ample storage. The private, treed and fenced lot features two sheds, expansive concrete patios, 2 pergolas and a hot tub. Of note: many windows and doors replaced in 2020, 3rd garage bay was previously used as a dog grooming salon and features HVAC unit, water and electrical sub panel making it an ideal multi-use space, generator 22, security system and permanent Christmas lights installed 22. All of this in beautiful Kilworth! |
| Price | $999,000 |
| Taxes: | $4827.00 |
| Assessment Year: | 2025 |
| Occupancy: | Owner |
| Address: | 78 Birchcrest Drive , Middlesex Centre, N0L 1R0, Middlesex |
| Acreage: | < .50 |
| Directions/Cross Streets: | KILWORTH PARK DRIVE |
| Rooms: | 8 |
| Rooms +: | 1 |
| Bedrooms: | 3 |
| Bedrooms +: | 0 |
| Family Room: | T |
| Basement: | Finished |
| Level/Floor | Room | Length(ft) | Width(ft) | Descriptions | |
| Room 1 | Main | Foyer | 12.1 | 6.89 | |
| Room 2 | Main | Living Ro | 20.4 | 13.51 | |
| Room 3 | Main | Kitchen | 11.84 | 17.35 | |
| Room 4 | Main | Breakfast | 8.04 | 17.06 | |
| Room 5 | Main | Dining Ro | 13.68 | 14.43 | |
| Room 6 | Main | Other | 10.04 | 20.07 | |
| Room 7 | Main | Laundry | 10.59 | 9.25 | |
| Room 8 | Second | Primary B | 12.2 | 15.84 | Walk-In Closet(s) |
| Room 9 | Second | Bedroom | 10.89 | 14.96 | |
| Room 10 | Second | Bedroom | 9.32 | 11.41 | |
| Room 11 | Lower | Family Ro | 18.99 | 29.52 | |
| Room 12 | Basement | Other | 9.45 | 17.42 | Unfinished |
| Room 13 | Basement | Other | 26.54 | 26.34 | Unfinished |
| Washroom Type | No. of Pieces | Level |
| Washroom Type 1 | 4 | Second |
| Washroom Type 2 | 5 | Second |
| Washroom Type 3 | 2 | Main |
| Washroom Type 4 | 0 | |
| Washroom Type 5 | 0 | |
| Washroom Type 6 | 4 | Second |
| Washroom Type 7 | 5 | Second |
| Washroom Type 8 | 2 | Main |
| Washroom Type 9 | 0 | |
| Washroom Type 10 | 0 |
| Total Area: | 0.00 |
| Approximatly Age: | 16-30 |
| Property Type: | Detached |
| Style: | Sidesplit 5 |
| Exterior: | Brick, Vinyl Siding |
| Garage Type: | Attached |
| (Parking/)Drive: | Private Tr |
| Drive Parking Spaces: | 6 |
| Park #1 | |
| Parking Type: | Private Tr |
| Park #2 | |
| Parking Type: | Private Tr |
| Pool: | None |
| Other Structures: | Garden Shed |
| Approximatly Age: | 16-30 |
| Approximatly Square Footage: | 2000-2500 |
| Property Features: | Fenced Yard, Greenbelt/Conserva |
| CAC Included: | N |
| Water Included: | N |
| Cabel TV Included: | N |
| Common Elements Included: | N |
| Heat Included: | N |
| Parking Included: | N |
| Condo Tax Included: | N |
| Building Insurance Included: | N |
| Fireplace/Stove: | Y |
| Heat Type: | Forced Air |
| Central Air Conditioning: | Central Air |
| Central Vac: | Y |
| Laundry Level: | Syste |
| Ensuite Laundry: | F |
| Sewers: | Sewer |
| Utilities-Cable: | A |
| Utilities-Hydro: | Y |
$
%
Years
This calculator is for demonstration purposes only. Always consult a professional
financial advisor before making personal financial decisions.
| Although the information displayed is believed to be accurate, no warranties or representations are made of any kind. |
| ROYAL LEPAGE TRILAND REALTY |
|
|
.jpg?src=Custom)
Dir:
416-548-7854
Bus:
416-548-7854
Fax:
416-981-7184
| Virtual Tour | Book Showing | Email a Friend |
Jump To:
At a Glance:
| Type: | Freehold - Detached |
| Area: | Middlesex |
| Municipality: | Middlesex Centre |
| Neighbourhood: | Kilworth |
| Style: | Sidesplit 5 |
| Approximate Age: | 16-30 |
| Tax: | $4,827 |
| Beds: | 3 |
| Baths: | 3 |
| Fireplace: | Y |
| Pool: | None |
Locatin Map:
Payment Calculator:
- Color Examples
- Red
- Magenta
- Gold
- Green
- Black and Gold
- Dark Navy Blue And Gold
- Cyan
- Black
- Purple
- Brown Cream
- Blue and Black
- Orange and Black
- Default
- Device Examples
