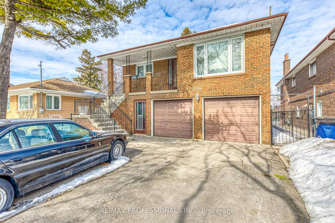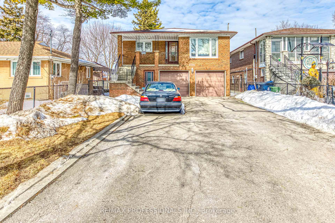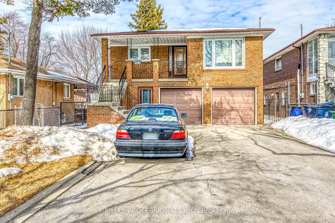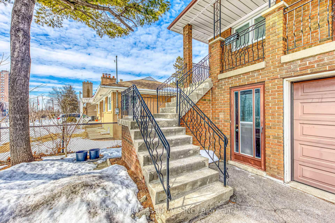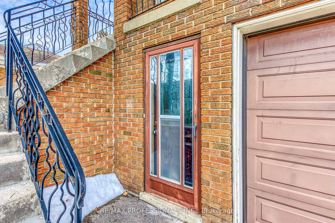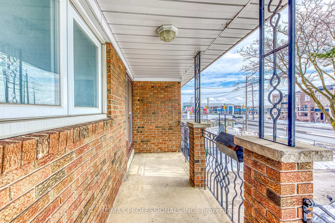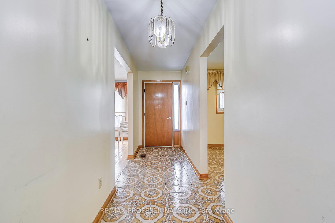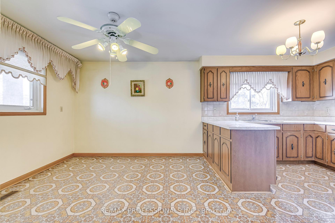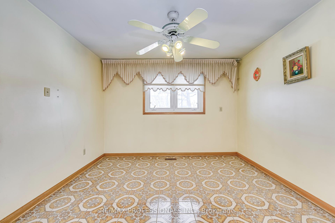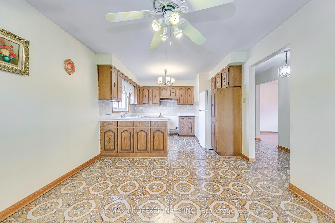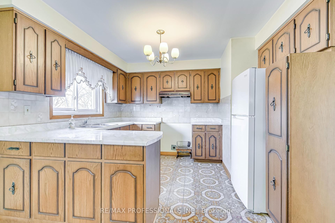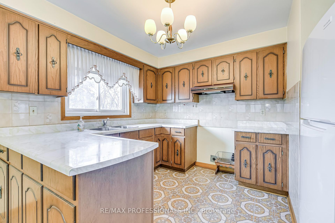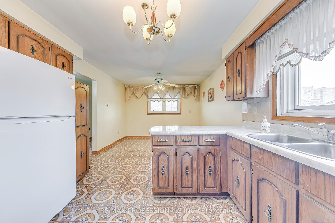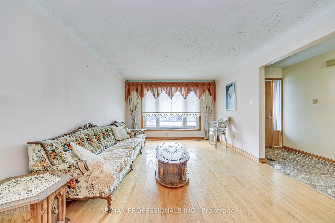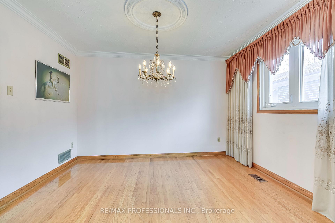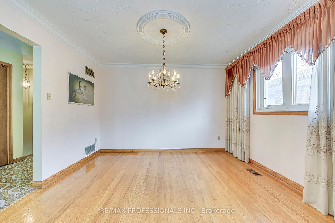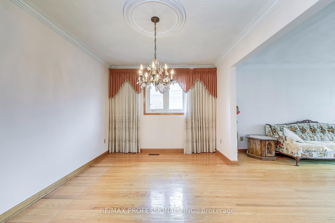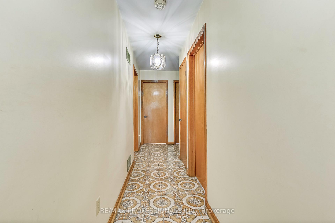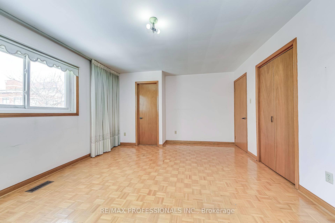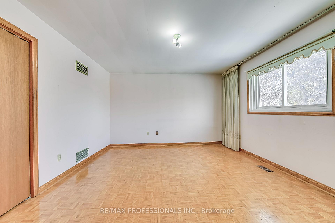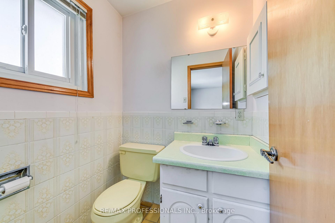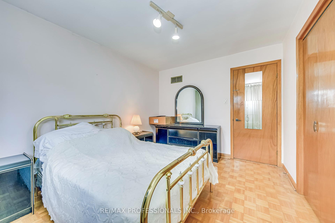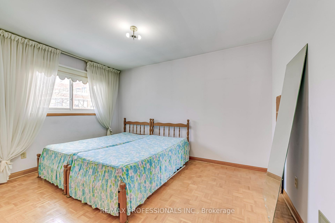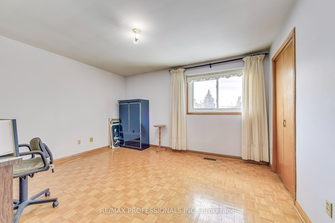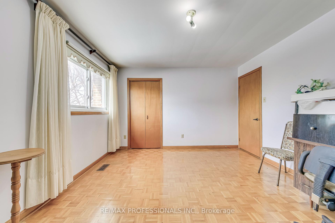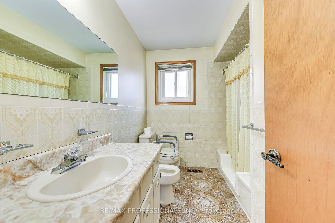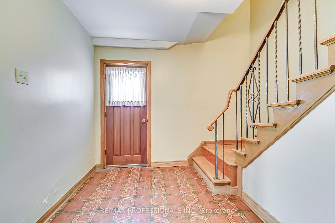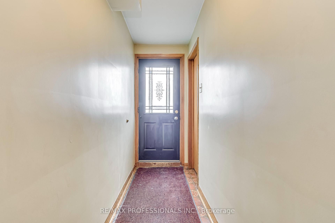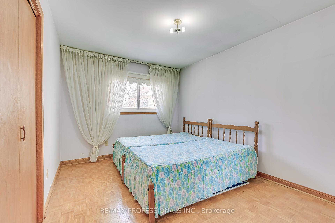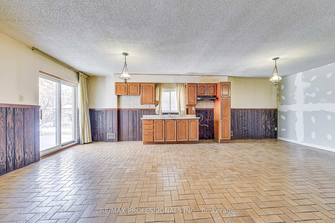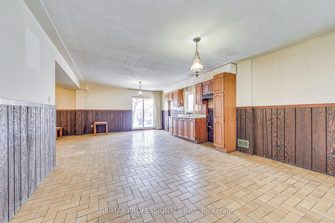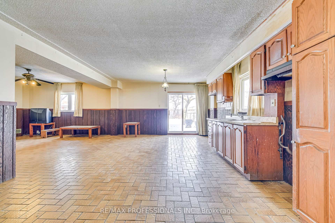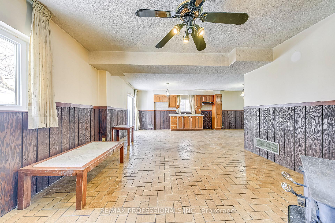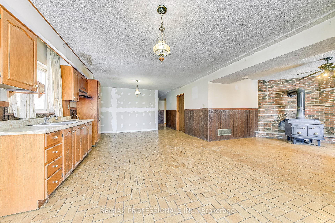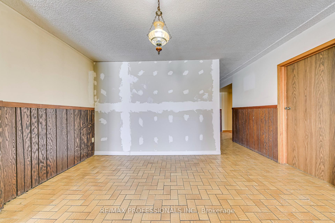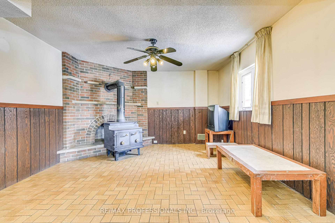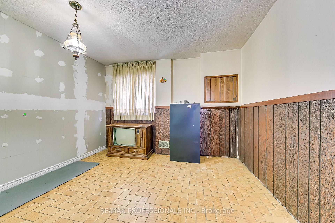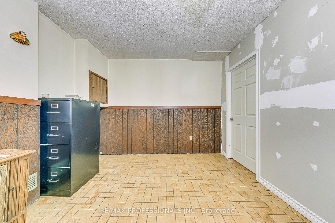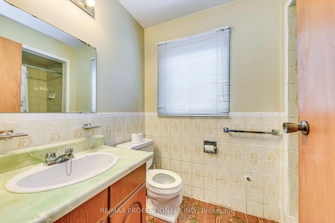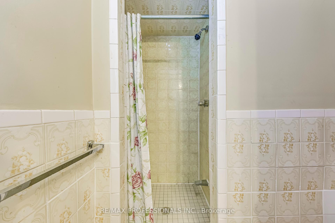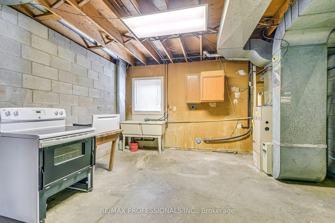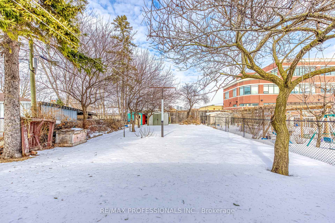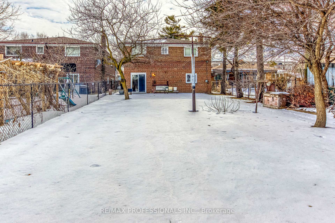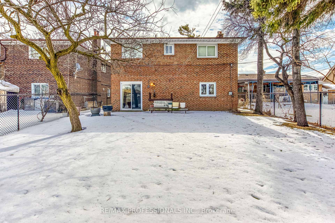$1,380,000
Available - For Sale
Listing ID: W12004279
2314 Sheppard Avenue West , Toronto, M9M 1M2, Toronto
| This spacious 4+1 bedroom, 3-bathroom home offers 1,730 sq. ft. of above-grade living space on an impressive 40 x 193 ft lot, a rare find with room to grow and customize. The functional layout includes an eat-in kitchen, bright living areas, and a primary bedroom with a 2-piece ensuite. The walk-out basement features a separate entrance and a wood-burning stove, offering endless possibilities. This home is ideal for single-family living, multigenerational households, or as an income property. Ample parking is available with a 2-car garage and a private 6-car driveway (8 cars total), providing both convenience and storage. Located in a prime area, you're minutes from schools, parks and nature trails, with nearby shops and restaurants including Starbucks and Tim Hortons. Enjoy easy access to Hwy 401 and public transit, making commuting simple. Whether you're looking to move in or reimagine the space, this home offers exceptional versatility in a sought-after location. Don't miss this incredible opportunity! |
| Price | $1,380,000 |
| Taxes: | $4592.00 |
| Assessment Year: | 2024 |
| Occupancy: | Vacant |
| Address: | 2314 Sheppard Avenue West , Toronto, M9M 1M2, Toronto |
| Directions/Cross Streets: | Sheppard Ave W / Weston Rd |
| Rooms: | 11 |
| Rooms +: | 1 |
| Bedrooms: | 4 |
| Bedrooms +: | 1 |
| Family Room: | F |
| Basement: | Finished wit |
| Level/Floor | Room | Length(ft) | Width(ft) | Descriptions | |
| Room 1 | Main | Living Ro | 16.73 | 11.94 | Hardwood Floor, Large Window |
| Room 2 | Main | Dining Ro | 9.84 | 11.94 | Hardwood Floor, Window |
| Room 3 | Main | Kitchen | 11.18 | 19.81 | Tile Floor, Eat-in Kitchen |
| Room 4 | Main | Primary B | 13.58 | 12.92 | Parquet, Closet, 2 Pc Ensuite |
| Room 5 | Main | Bedroom 2 | 12.96 | 12.37 | Parquet, Window, Closet |
| Room 6 | Main | Bedroom 3 | 13.64 | 12.1 | Parquet, Window, Closet Organizers |
| Room 7 | Main | Bedroom 4 | 9.87 | 11.97 | Parquet, Window, Closet |
| Room 8 | Basement | Living Ro | 13.58 | 13.32 | Wood Stove, Window |
| Room 9 | Basement | Dining Ro | 14.3 | 7.61 | |
| Room 10 | Basement | Kitchen | 17.52 | 14.3 | |
| Room 11 | Basement | Bedroom | 12 | 10.63 | |
| Room 12 | Basement | Laundry | 13.97 | 14.79 |
| Washroom Type | No. of Pieces | Level |
| Washroom Type 1 | 4 | Main |
| Washroom Type 2 | 2 | Main |
| Washroom Type 3 | 4 | Basement |
| Washroom Type 4 | 0 | |
| Washroom Type 5 | 0 | |
| Washroom Type 6 | 4 | Main |
| Washroom Type 7 | 2 | Main |
| Washroom Type 8 | 4 | Basement |
| Washroom Type 9 | 0 | |
| Washroom Type 10 | 0 |
| Total Area: | 0.00 |
| Property Type: | Detached |
| Style: | Bungalow-Raised |
| Exterior: | Brick |
| Garage Type: | Built-In |
| Drive Parking Spaces: | 6 |
| Pool: | None |
| CAC Included: | N |
| Water Included: | N |
| Cabel TV Included: | N |
| Common Elements Included: | N |
| Heat Included: | N |
| Parking Included: | N |
| Condo Tax Included: | N |
| Building Insurance Included: | N |
| Fireplace/Stove: | Y |
| Heat Type: | Forced Air |
| Central Air Conditioning: | Central Air |
| Central Vac: | N |
| Laundry Level: | Syste |
| Ensuite Laundry: | F |
| Sewers: | Sewer |
$
%
Years
This calculator is for demonstration purposes only. Always consult a professional
financial advisor before making personal financial decisions.
| Although the information displayed is believed to be accurate, no warranties or representations are made of any kind. |
| RE/MAX PROFESSIONALS INC. |
|
|
.jpg?src=Custom)
Dir:
416-548-7854
Bus:
416-548-7854
Fax:
416-981-7184
| Book Showing | Email a Friend |
Jump To:
At a Glance:
| Type: | Freehold - Detached |
| Area: | Toronto |
| Municipality: | Toronto W05 |
| Neighbourhood: | Humbermede |
| Style: | Bungalow-Raised |
| Tax: | $4,592 |
| Beds: | 4+1 |
| Baths: | 3 |
| Fireplace: | Y |
| Pool: | None |
Locatin Map:
Payment Calculator:
- Color Examples
- Red
- Magenta
- Gold
- Green
- Black and Gold
- Dark Navy Blue And Gold
- Cyan
- Black
- Purple
- Brown Cream
- Blue and Black
- Orange and Black
- Default
- Device Examples
