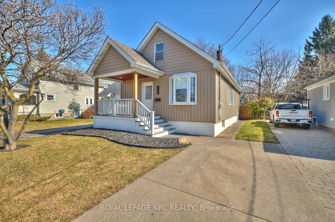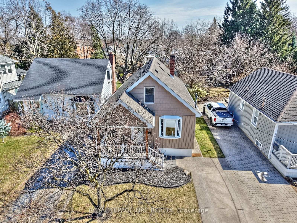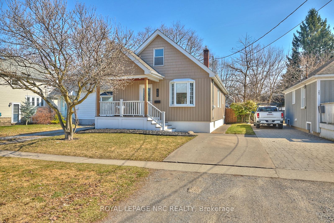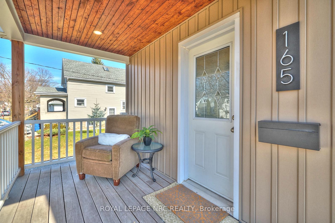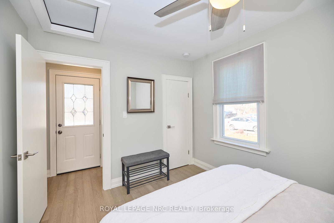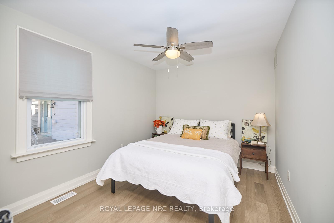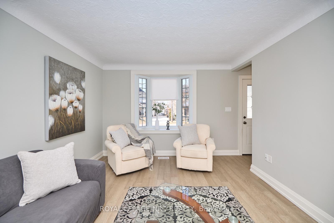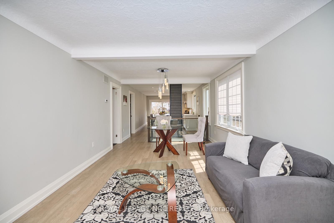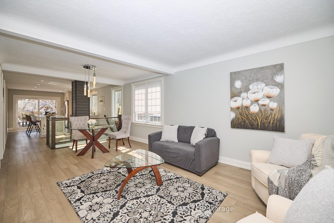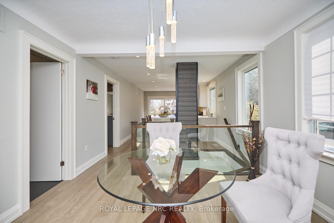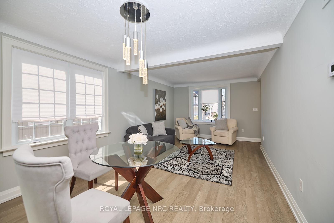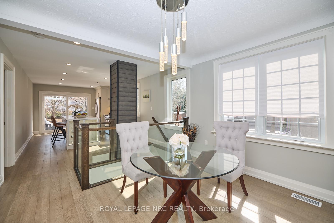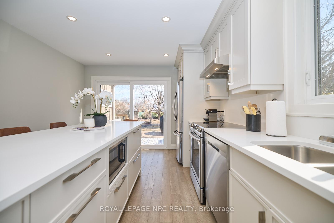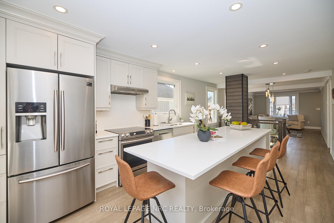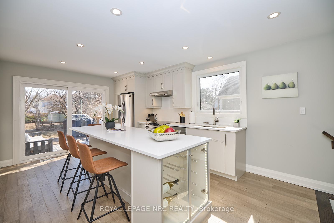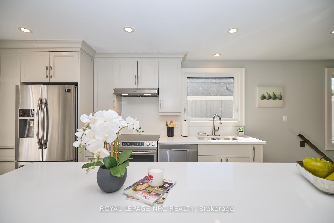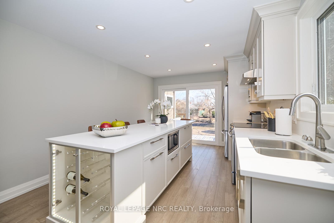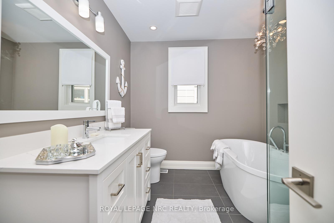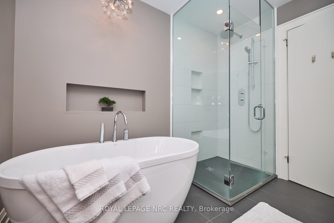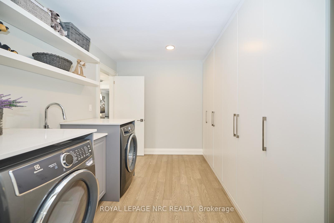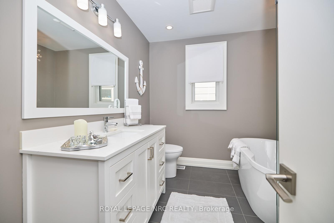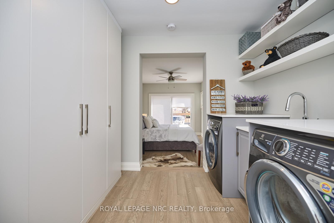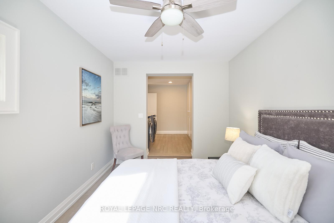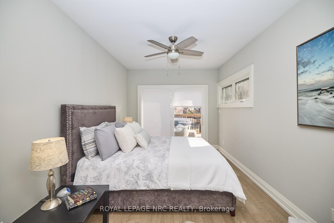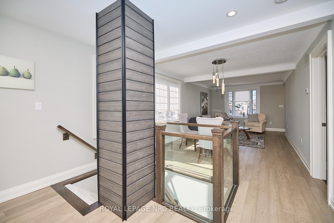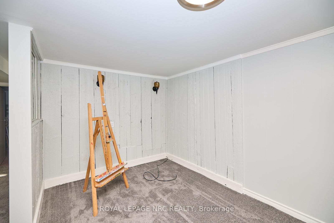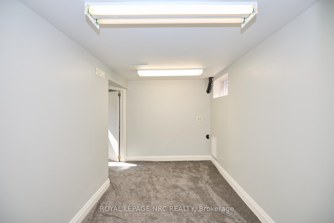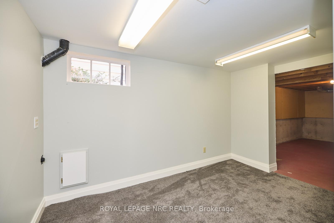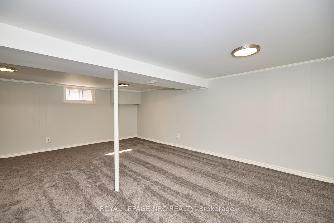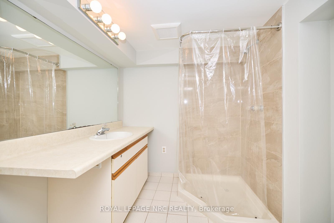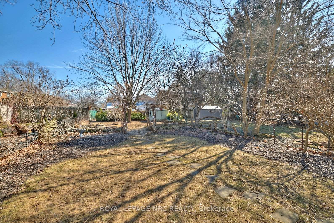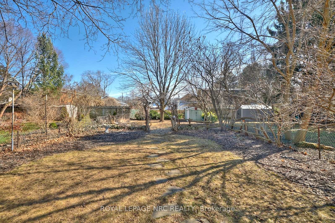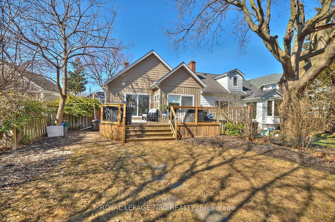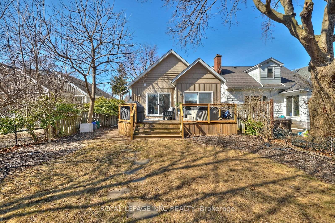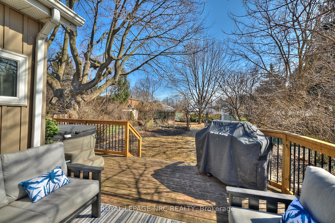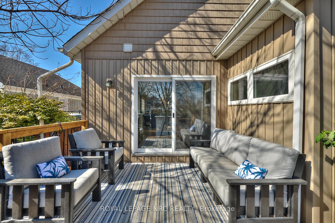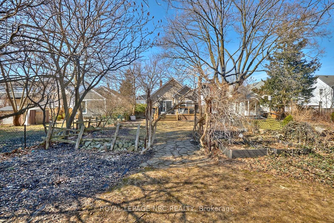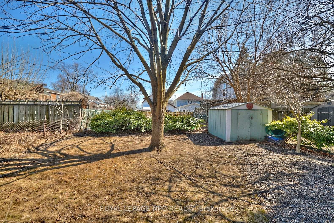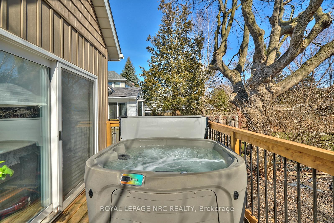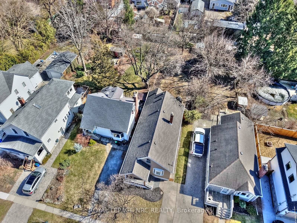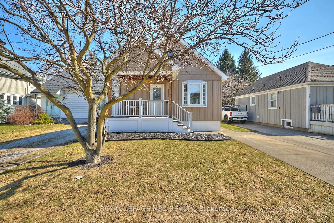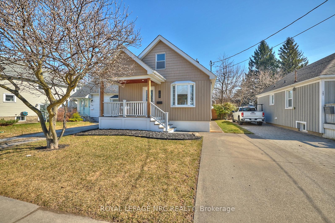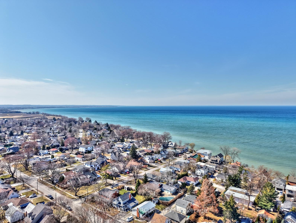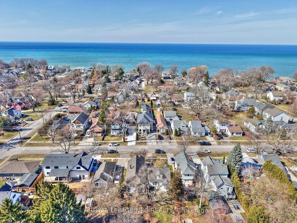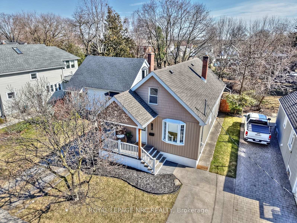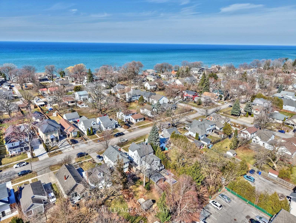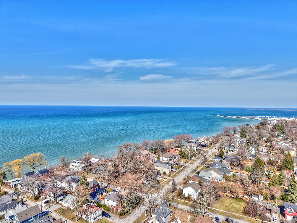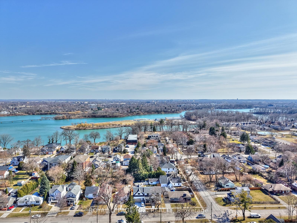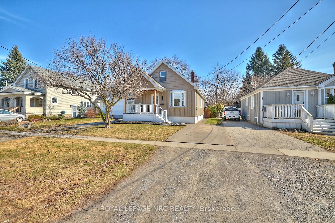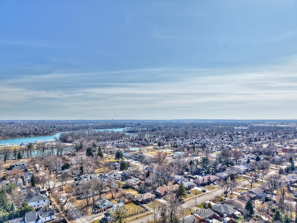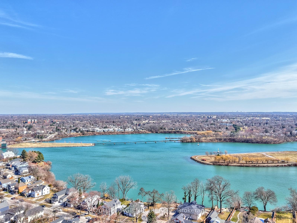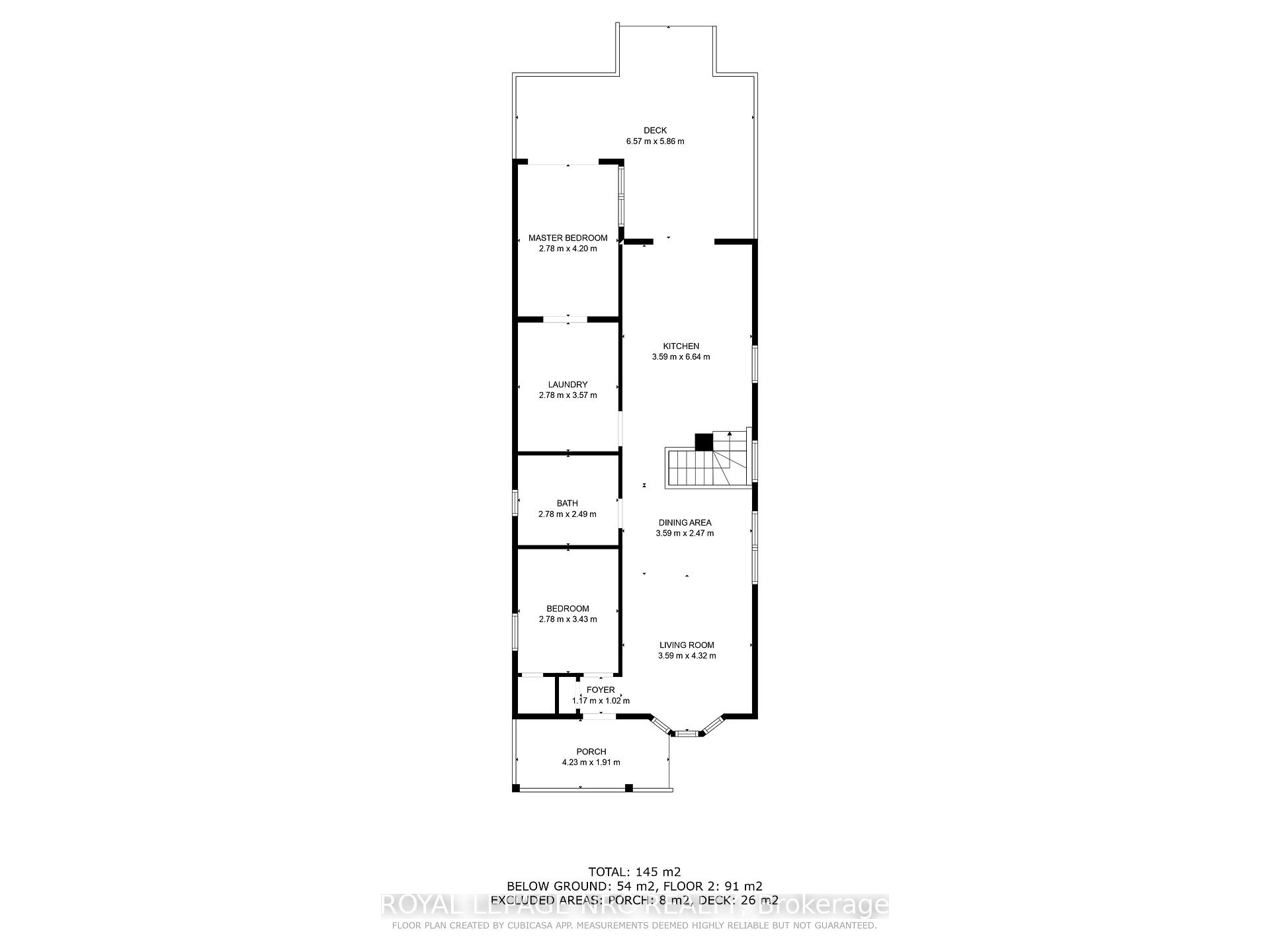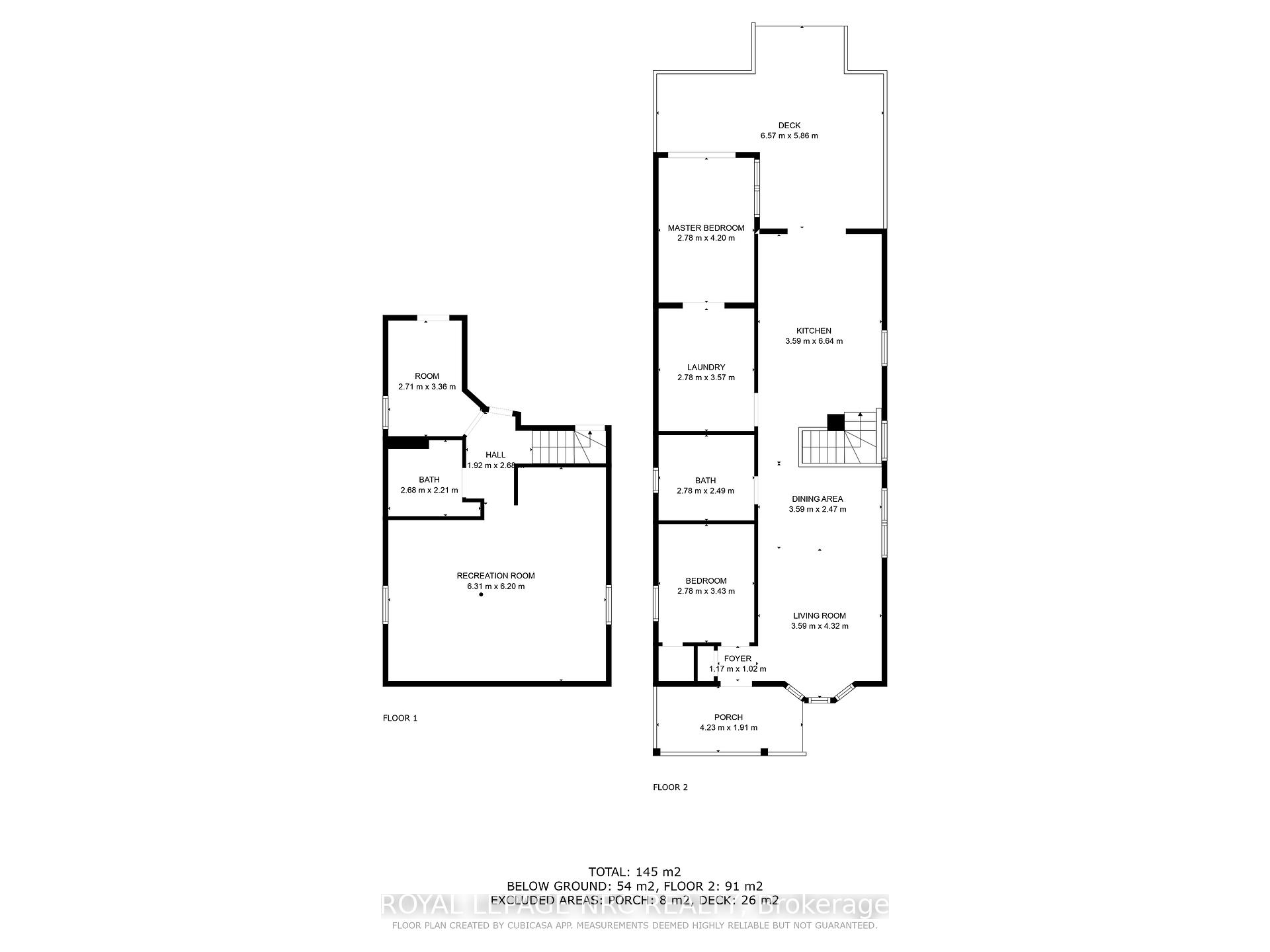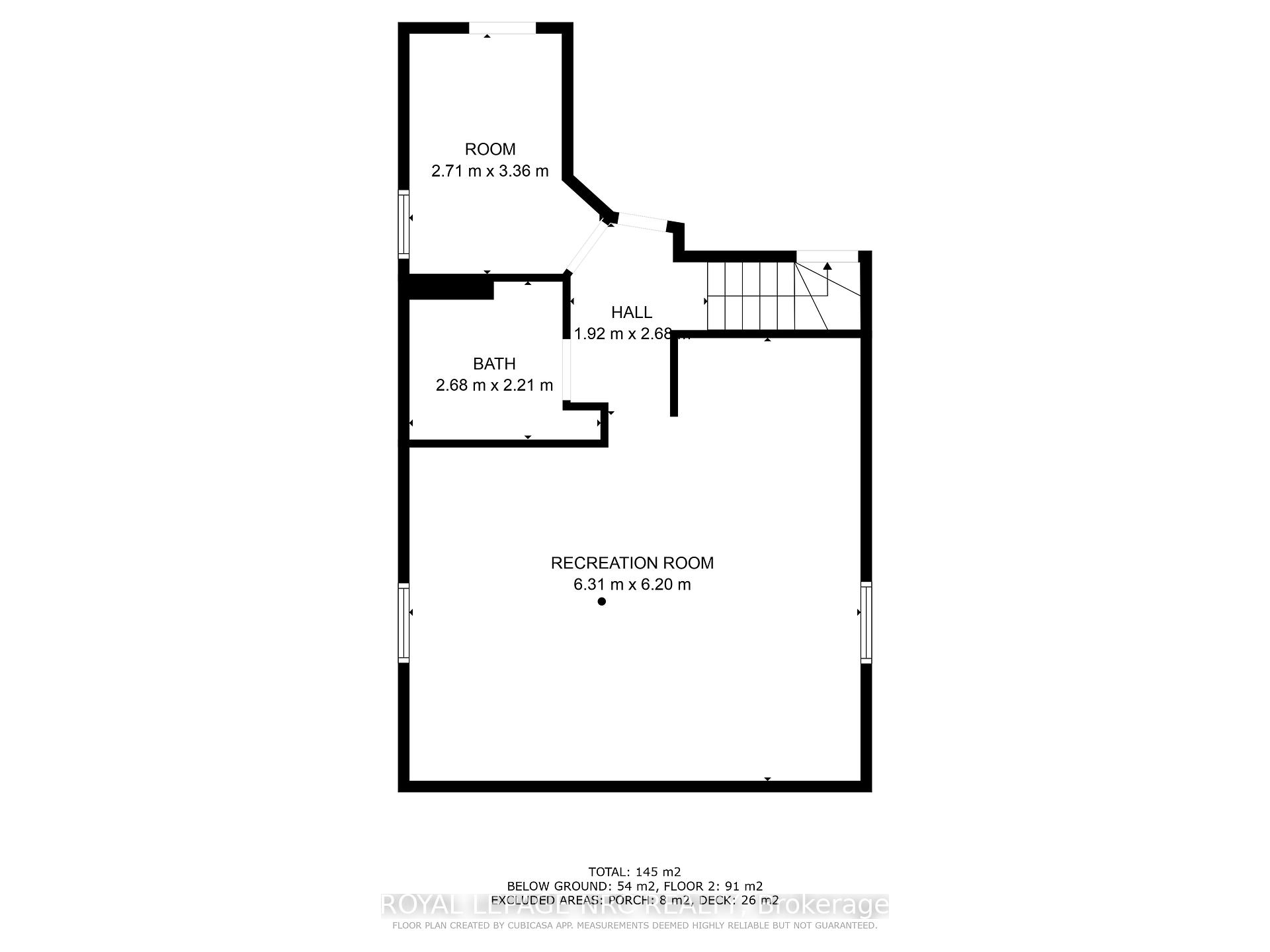$769,000
Available - For Sale
Listing ID: X12030494
165 Dalhousie Avenue , St. Catharines, L2N 4X6, Niagara
| 165 Dalhousie Ave is a lovely home located right in the centre of Port Dalhousie, an active lakefront community in arguably the best area of St Catharines. The house is a streamlined and compact bungalow with notable features : an open concept main floor with hardwood flooring throughout; a sleek kitchen with a spacious centre island with quartz counter tops and a walk out to a large deck and a backyard oasis ; primary bedroom with sliding doors leading out to the backyard as well; recently renovated closet/laundry area which is connected with the primary bedroom; main bathroom with heated floors, deep soaker tub and a large walk in shower. The lot is 165 feet deep, private, quiet, tranquil and waiting for the new owner to create a beautiful oasis. |
| Price | $769,000 |
| Taxes: | $4455.00 |
| Assessment Year: | 2024 |
| Occupancy: | Owner |
| Address: | 165 Dalhousie Avenue , St. Catharines, L2N 4X6, Niagara |
| Directions/Cross Streets: | Johnston St |
| Rooms: | 3 |
| Bedrooms: | 2 |
| Bedrooms +: | 0 |
| Family Room: | F |
| Basement: | Partially Fi |
| Level/Floor | Room | Length(ft) | Width(ft) | Descriptions | |
| Room 1 | Main | Bedroom | 11.25 | 9.12 | |
| Room 2 | Main | Primary B | 13.78 | 9.12 | |
| Room 3 | Main | Other | 11.71 | 9.12 | |
| Room 4 | Main | Kitchen | 22.44 | 11.78 | |
| Room 5 | Main | Living Ro | 14.17 | 11.78 | |
| Room 6 | Basement | Game Room | 20.66 | 20.34 | |
| Room 7 | Basement | Bathroom | 8.53 | 7.22 | |
| Room 8 | Main | Bathroom | 9.12 | 8.17 | 4 Pc Bath |
| Room 9 | Main | Dining Ro | 8.1 | 11.78 |
| Washroom Type | No. of Pieces | Level |
| Washroom Type 1 | 3 | |
| Washroom Type 2 | 0 | |
| Washroom Type 3 | 0 | |
| Washroom Type 4 | 0 | |
| Washroom Type 5 | 0 | |
| Washroom Type 6 | 3 | |
| Washroom Type 7 | 0 | |
| Washroom Type 8 | 0 | |
| Washroom Type 9 | 0 | |
| Washroom Type 10 | 0 | |
| Washroom Type 11 | 3 | |
| Washroom Type 12 | 0 | |
| Washroom Type 13 | 0 | |
| Washroom Type 14 | 0 | |
| Washroom Type 15 | 0 | |
| Washroom Type 16 | 3 | |
| Washroom Type 17 | 0 | |
| Washroom Type 18 | 0 | |
| Washroom Type 19 | 0 | |
| Washroom Type 20 | 0 |
| Total Area: | 0.00 |
| Property Type: | Detached |
| Style: | Bungalow |
| Exterior: | Vinyl Siding |
| Garage Type: | None |
| Drive Parking Spaces: | 2 |
| Pool: | None |
| Approximatly Square Footage: | 700-1100 |
| CAC Included: | N |
| Water Included: | N |
| Cabel TV Included: | N |
| Common Elements Included: | N |
| Heat Included: | N |
| Parking Included: | N |
| Condo Tax Included: | N |
| Building Insurance Included: | N |
| Fireplace/Stove: | N |
| Heat Type: | Forced Air |
| Central Air Conditioning: | Central Air |
| Central Vac: | N |
| Laundry Level: | Syste |
| Ensuite Laundry: | F |
| Sewers: | Sewer |
$
%
Years
This calculator is for demonstration purposes only. Always consult a professional
financial advisor before making personal financial decisions.
| Although the information displayed is believed to be accurate, no warranties or representations are made of any kind. |
| ROYAL LEPAGE NRC REALTY |
|
|
.jpg?src=Custom)
Dir:
416-548-7854
Bus:
416-548-7854
Fax:
416-981-7184
| Book Showing | Email a Friend |
Jump To:
At a Glance:
| Type: | Freehold - Detached |
| Area: | Niagara |
| Municipality: | St. Catharines |
| Neighbourhood: | 438 - Port Dalhousie |
| Style: | Bungalow |
| Tax: | $4,455 |
| Beds: | 2 |
| Baths: | 2 |
| Fireplace: | N |
| Pool: | None |
Locatin Map:
Payment Calculator:
- Color Examples
- Red
- Magenta
- Gold
- Green
- Black and Gold
- Dark Navy Blue And Gold
- Cyan
- Black
- Purple
- Brown Cream
- Blue and Black
- Orange and Black
- Default
- Device Examples
