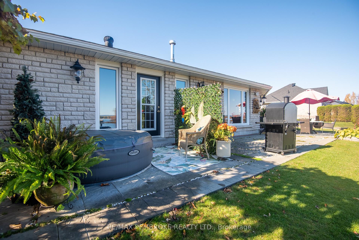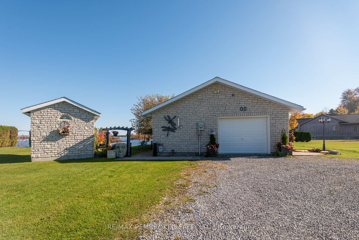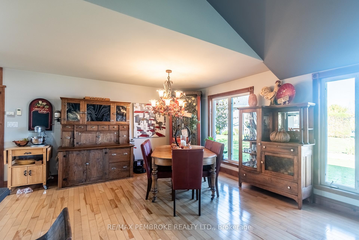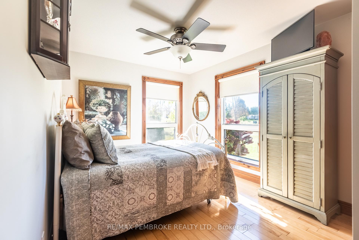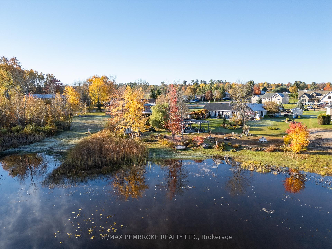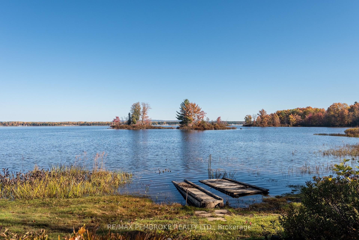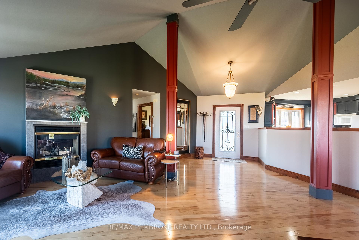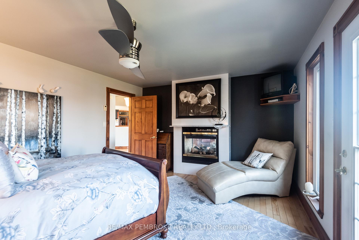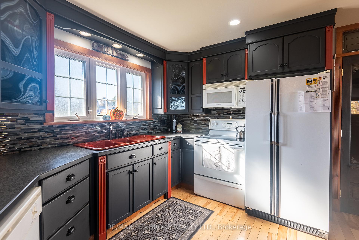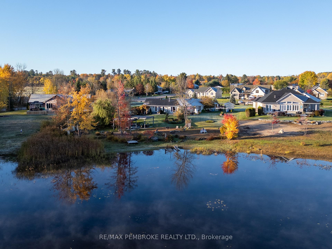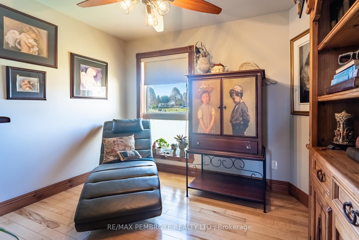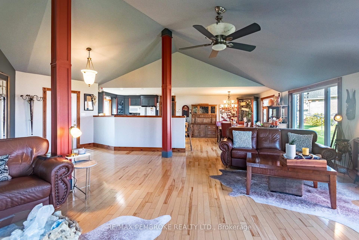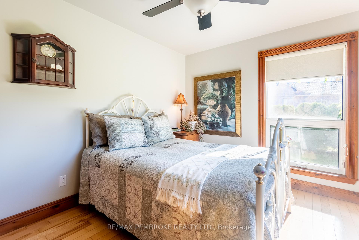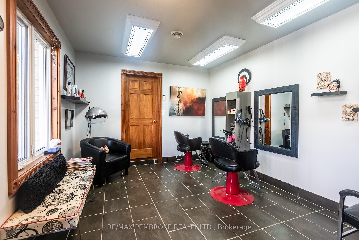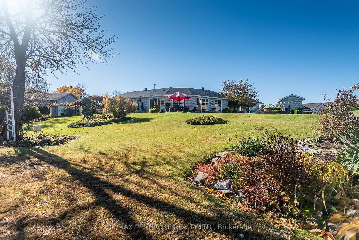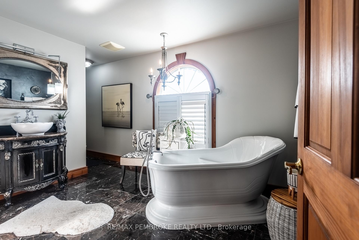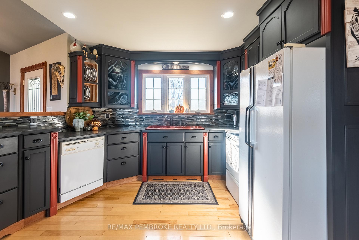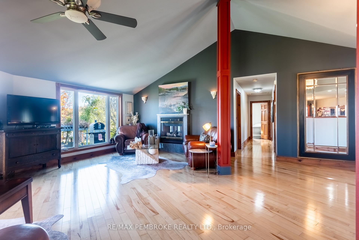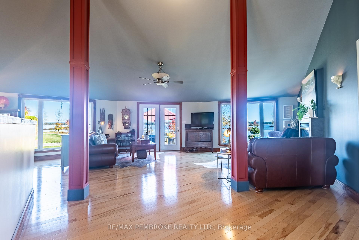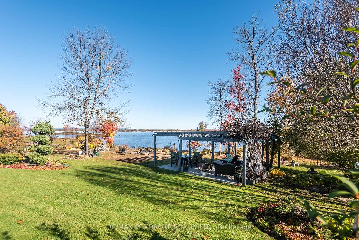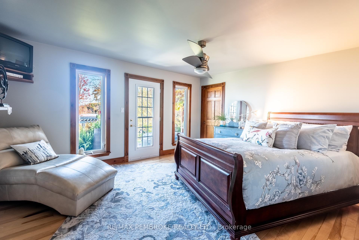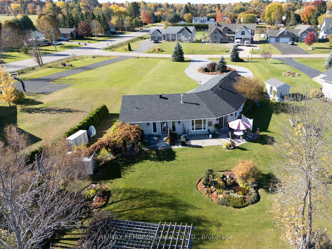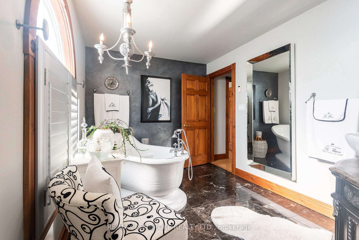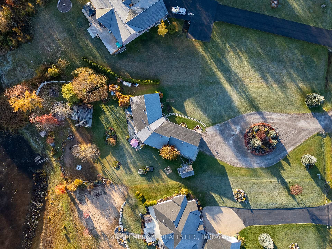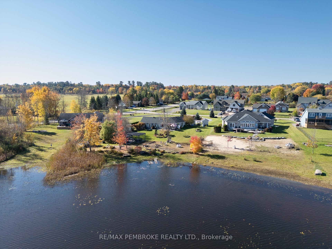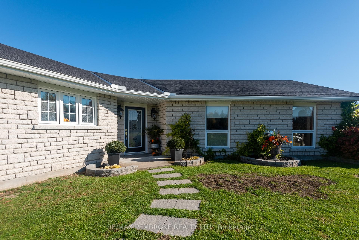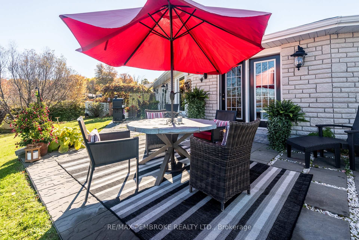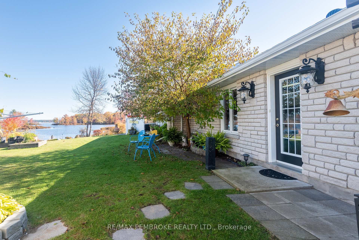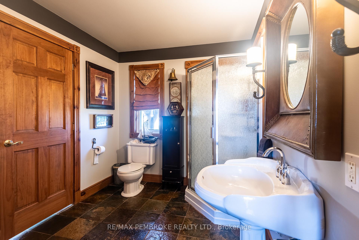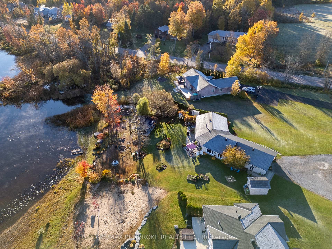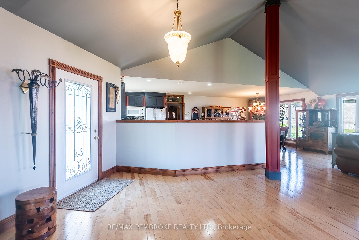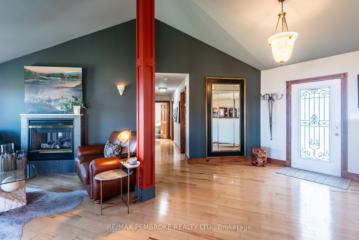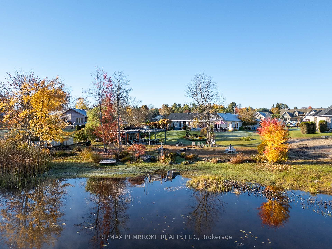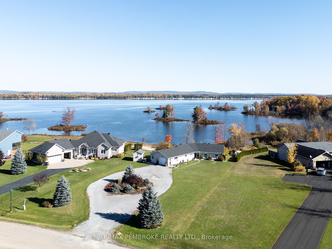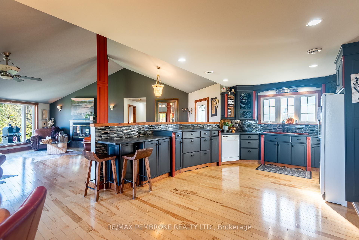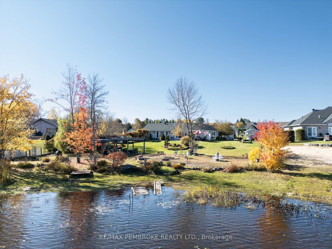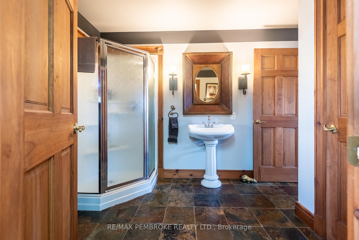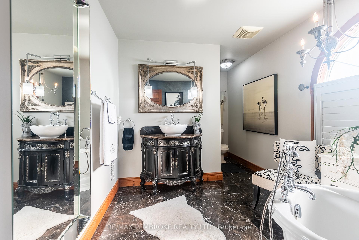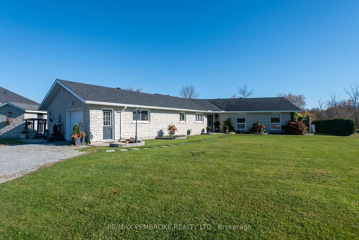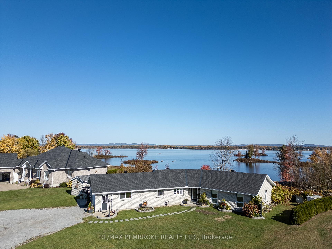$849,900
Available - For Sale
Listing ID: X12031959
11 FAIRWAY Driv , Petawawa, K8A 8N2, Renfrew
| This custom built brick bungalow is situated on stunning Ottawa River waterfront that will keep you active year round. Whether you enjoy canoeing, paddle boarding, fishing or ice skating, there is so much to do just steps from your door. This thoughtfully landscaped property will be your entertaining oasis in the summer months with patios and pergolas. Enjoy the simplicity of one-level living and the warmth and comfort of radiant in-floor heating, and a double sided natural gas fireplace in this open concept three bedroom, two bathroom home. Ample windows with vaulted ceilings allow you to soak in the natural light and gorgeous views. The salon space can easily be converted to a fourth bedroom, family room or used for home office; it offers a separate entrance and three piece en-suite bathroom. Other recent updates include shingles and energy efficient on-demand boiler system. A new wall mounted heat pump/AC unit will be installed prior to closing. In addition to being a waterfront property, this home enjoys deeded access to a put-in area just steps down the road. 24 hour irrevocable required on any written offer. |
| Price | $849,900 |
| Taxes: | $4921.00 |
| Occupancy: | Owner |
| Address: | 11 FAIRWAY Driv , Petawawa, K8A 8N2, Renfrew |
| Lot Size: | 30.48 x 271.00 (Feet) |
| Directions/Cross Streets: | HWY 17 to B Line to Golf Course Rd, onto Fairway, OR Petawawa Blvd to Golf Course Rd onto Fairway |
| Rooms: | 9 |
| Rooms +: | 0 |
| Bedrooms: | 3 |
| Bedrooms +: | 0 |
| Family Room: | F |
| Basement: | None |
| Level/Floor | Room | Length(ft) | Width(ft) | Descriptions | |
| Room 1 | Main | Primary B | 15.97 | 12.99 | |
| Room 2 | Main | Bedroom | 9.97 | 9.97 | |
| Room 3 | Main | Bedroom | 10.99 | 13.97 | |
| Room 4 | Main | Bathroom | 9.97 | 6.99 | |
| Room 5 | Main | Bathroom | 10.99 | 7.64 | |
| Room 6 | Main | Laundry | 7.64 | 7.31 | |
| Room 7 | Main | Kitchen | 13.97 | 11.97 | |
| Room 8 | Main | Living Ro | 11.97 | 32.96 | |
| Room 9 | Main | Other | 13.97 | 10.99 |
| Washroom Type | No. of Pieces | Level |
| Washroom Type 1 | 3 | Main |
| Washroom Type 2 | 0 | |
| Washroom Type 3 | 0 | |
| Washroom Type 4 | 0 | |
| Washroom Type 5 | 0 | |
| Washroom Type 6 | 3 | Main |
| Washroom Type 7 | 0 | |
| Washroom Type 8 | 0 | |
| Washroom Type 9 | 0 | |
| Washroom Type 10 | 0 | |
| Washroom Type 11 | 3 | Main |
| Washroom Type 12 | 0 | |
| Washroom Type 13 | 0 | |
| Washroom Type 14 | 0 | |
| Washroom Type 15 | 0 | |
| Washroom Type 16 | 3 | Main |
| Washroom Type 17 | 0 | |
| Washroom Type 18 | 0 | |
| Washroom Type 19 | 0 | |
| Washroom Type 20 | 0 | |
| Washroom Type 21 | 3 | Main |
| Washroom Type 22 | 0 | |
| Washroom Type 23 | 0 | |
| Washroom Type 24 | 0 | |
| Washroom Type 25 | 0 | |
| Washroom Type 26 | 3 | Main |
| Washroom Type 27 | 0 | |
| Washroom Type 28 | 0 | |
| Washroom Type 29 | 0 | |
| Washroom Type 30 | 0 | |
| Washroom Type 31 | 3 | Main |
| Washroom Type 32 | 0 | |
| Washroom Type 33 | 0 | |
| Washroom Type 34 | 0 | |
| Washroom Type 35 | 0 |
| Total Area: | 0.00 |
| Approximatly Age: | 16-30 |
| Property Type: | Detached |
| Style: | Bungalow |
| Exterior: | Brick |
| Garage Type: | Attached |
| (Parking/)Drive: | Private, F |
| Drive Parking Spaces: | 10 |
| Park #1 | |
| Parking Type: | Private, F |
| Park #2 | |
| Parking Type: | Private |
| Park #3 | |
| Parking Type: | Front Yard |
| Pool: | None |
| Other Structures: | Garden Shed |
| Approximatly Age: | 16-30 |
| Approximatly Square Footage: | 1500-2000 |
| Property Features: | Golf, Waterfront |
| CAC Included: | N |
| Water Included: | N |
| Cabel TV Included: | N |
| Common Elements Included: | N |
| Heat Included: | N |
| Parking Included: | N |
| Condo Tax Included: | N |
| Building Insurance Included: | N |
| Fireplace/Stove: | Y |
| Heat Type: | Radiant |
| Central Air Conditioning: | Other |
| Central Vac: | N |
| Laundry Level: | Syste |
| Ensuite Laundry: | F |
| Elevator Lift: | False |
| Sewers: | Septic |
| Utilities-Cable: | Y |
| Utilities-Hydro: | Y |
$
%
Years
This calculator is for demonstration purposes only. Always consult a professional
financial advisor before making personal financial decisions.
| Although the information displayed is believed to be accurate, no warranties or representations are made of any kind. |
| RE/MAX PEMBROKE REALTY LTD. |
|
|
.jpg?src=Custom)
Dir:
1
| Virtual Tour | Book Showing | Email a Friend |
Jump To:
At a Glance:
| Type: | Freehold - Detached |
| Area: | Renfrew |
| Municipality: | Petawawa |
| Neighbourhood: | 520 - Petawawa |
| Style: | Bungalow |
| Lot Size: | 30.48 x 271.00(Feet) |
| Approximate Age: | 16-30 |
| Tax: | $4,921 |
| Beds: | 3 |
| Baths: | 2 |
| Fireplace: | Y |
| Pool: | None |
Locatin Map:
Payment Calculator:
- Color Examples
- Red
- Magenta
- Gold
- Green
- Black and Gold
- Dark Navy Blue And Gold
- Cyan
- Black
- Purple
- Brown Cream
- Blue and Black
- Orange and Black
- Default
- Device Examples
