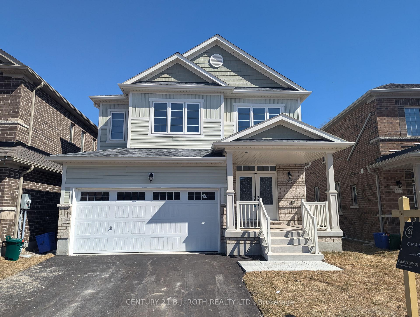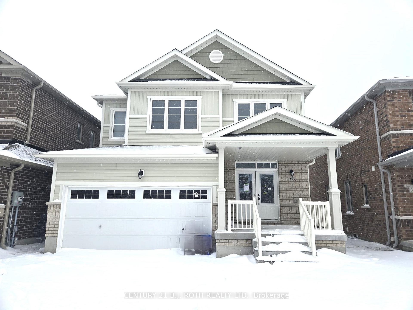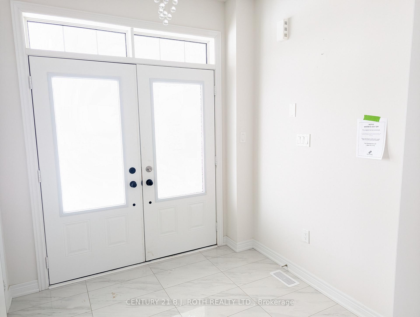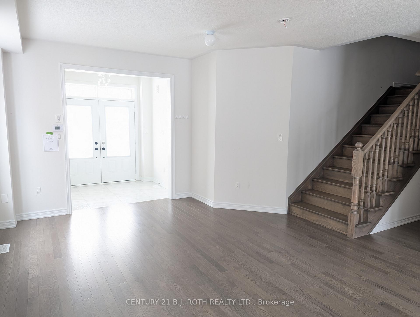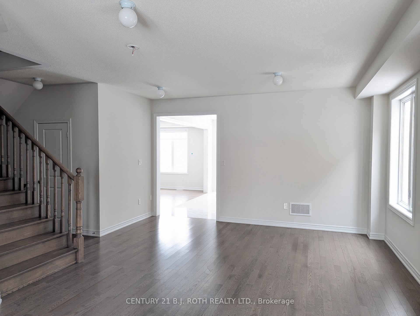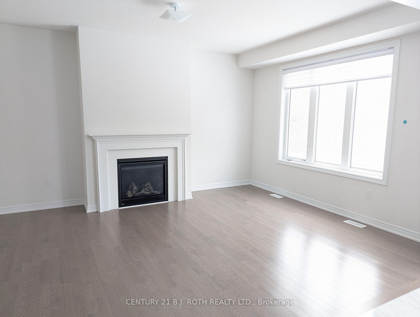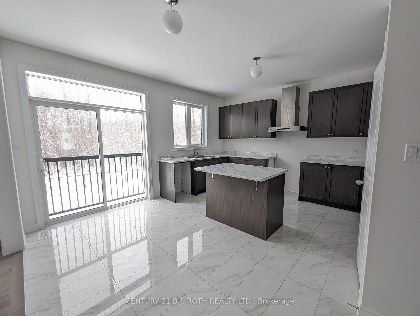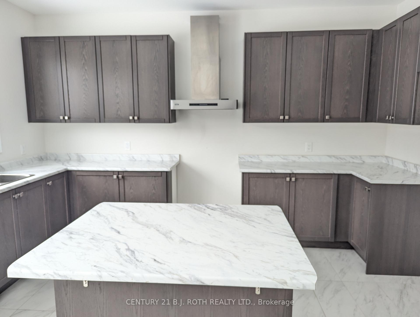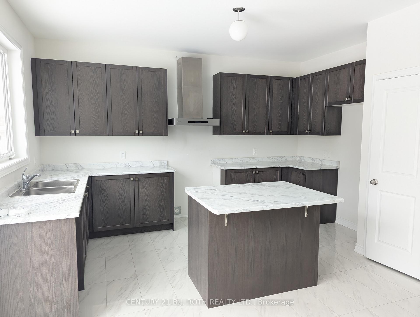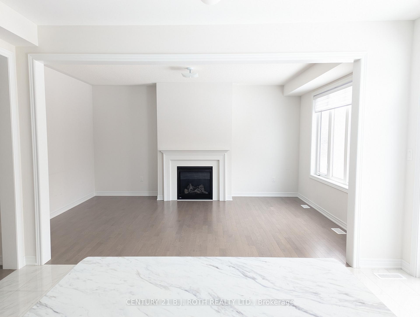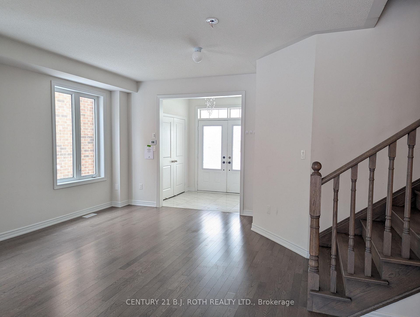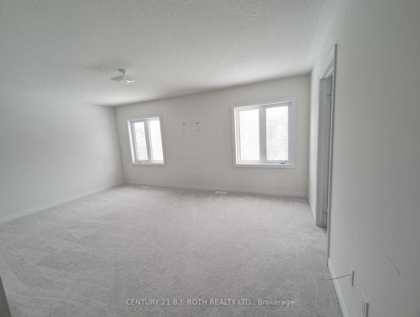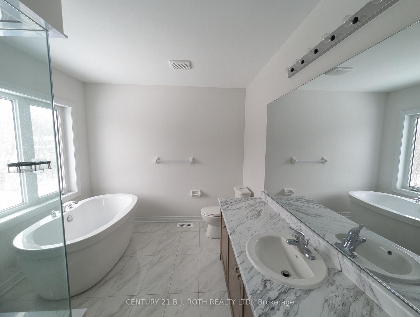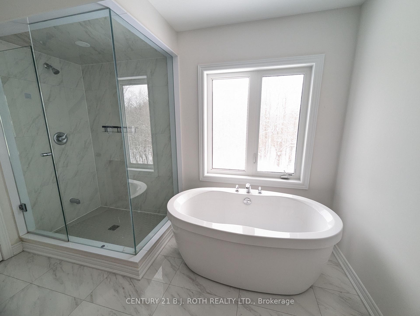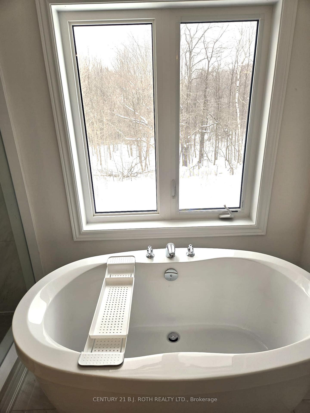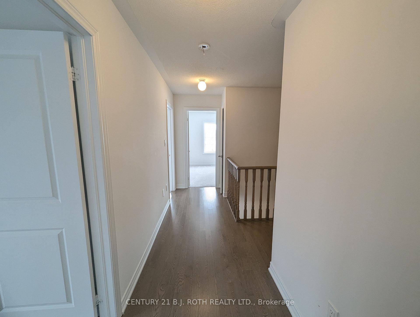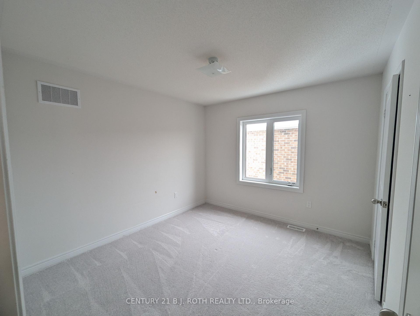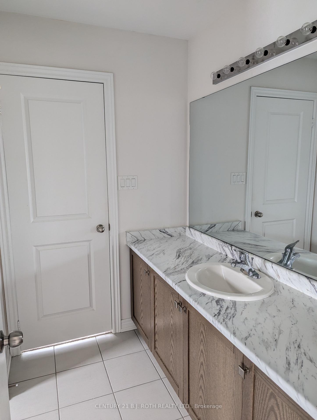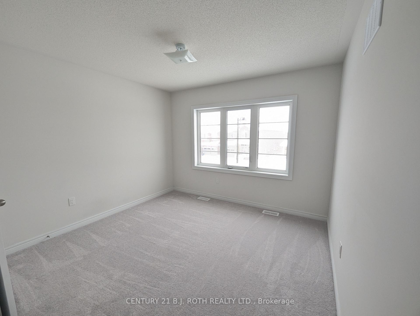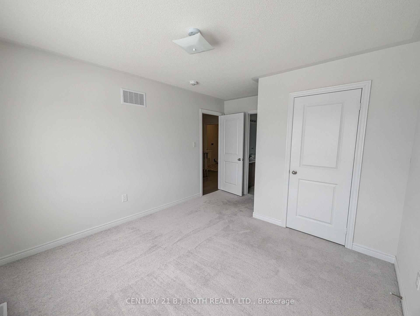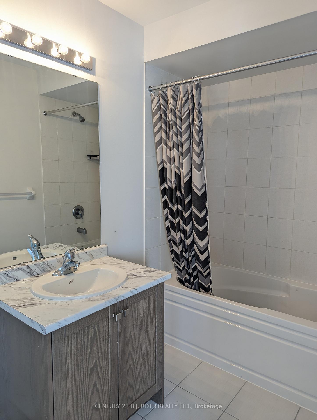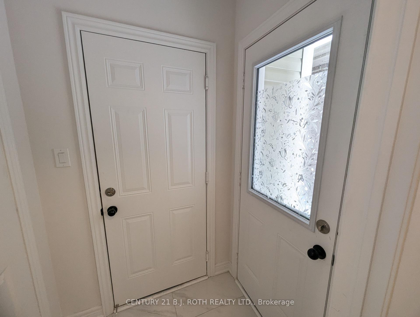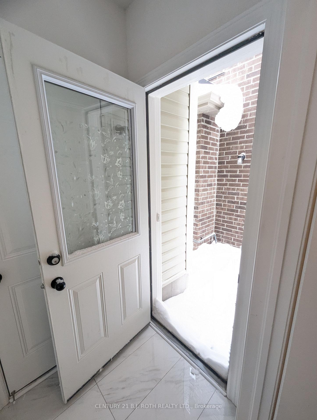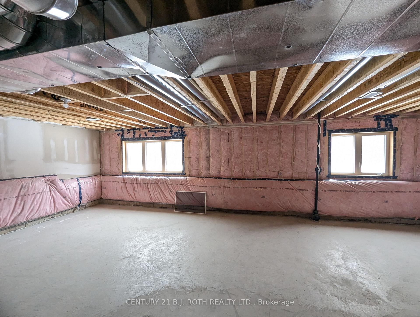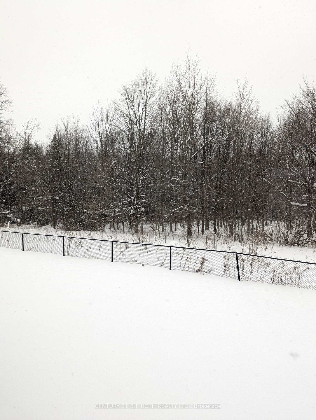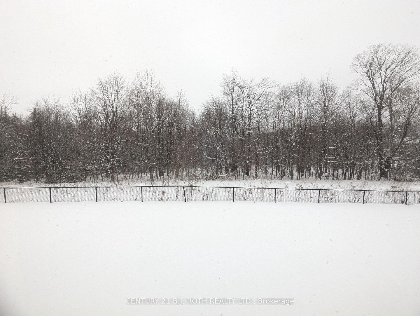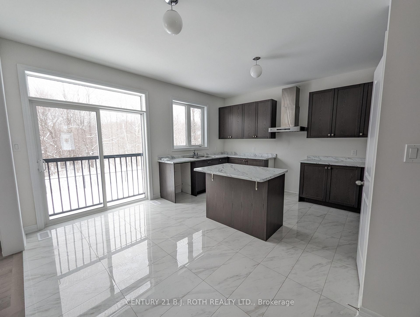$884,900
Available - For Sale
Listing ID: X11997061
375 Leanne Lane , Shelburne, L9V 3Y6, Dufferin
| Ravine lot with Breathtaking Views! Discover this almost new, luxury detached home featuring premium finishes throughout. Boasting 4 spacious bedrooms plus a second-floor laundry, this 2,600+ sq. ft. home offers a modern open-concept layout designed for comfort and style. Key Features: Double-door entry and side entrance to the basement for great potential income generating apartment! Upgraded hardwood flooring and 9' ceilings on the main floor. Elegant oak staircase and gas fireplace. Chefs kitchen with center island, pantry. Family-sized breakfast area perfect for gatherings. Hardwood flooring throughout no carpet. Prime Location, nestled in one of Shelburne's best new subdivisions, just steps from shopping, LCBO, coffee shops, and more. |
| Price | $884,900 |
| Taxes: | $5378.00 |
| Occupancy: | Vacant |
| Address: | 375 Leanne Lane , Shelburne, L9V 3Y6, Dufferin |
| Directions/Cross Streets: | Hwy 89 & Country Rd. 124 N |
| Rooms: | 11 |
| Bedrooms: | 4 |
| Bedrooms +: | 0 |
| Family Room: | T |
| Basement: | Full, Separate Ent |
| Level/Floor | Room | Length(ft) | Width(ft) | Descriptions | |
| Room 1 | Main | Kitchen | 14.01 | 10 | |
| Room 2 | Main | Dining Ro | 24.44 | 13.97 | |
| Room 3 | Main | Breakfast | 11.71 | 8.72 | |
| Room 4 | Main | Family Ro | 16.47 | 11.94 | |
| Room 5 | Main | Living Ro | 16.4 | 11.94 | |
| Room 6 | Second | Primary B | 16.92 | 10.92 | |
| Room 7 | Second | Bedroom 2 | 10.92 | 9.97 | |
| Room 8 | Second | Bedroom 3 | 12.63 | 10.92 | |
| Room 9 | Second | Bedroom 4 | 11.38 | 11.02 | |
| Room 10 | Second | Laundry | 10.82 | 6.13 |
| Washroom Type | No. of Pieces | Level |
| Washroom Type 1 | 2 | Main |
| Washroom Type 2 | 4 | Second |
| Washroom Type 3 | 6 | Second |
| Washroom Type 4 | 0 | |
| Washroom Type 5 | 0 |
| Total Area: | 0.00 |
| Approximatly Age: | 0-5 |
| Property Type: | Detached |
| Style: | 2-Storey |
| Exterior: | Vinyl Siding |
| Garage Type: | Attached |
| (Parking/)Drive: | Private |
| Drive Parking Spaces: | 2 |
| Park #1 | |
| Parking Type: | Private |
| Park #2 | |
| Parking Type: | Private |
| Pool: | None |
| Approximatly Age: | 0-5 |
| Approximatly Square Footage: | 2000-2500 |
| Property Features: | Clear View, Library |
| CAC Included: | N |
| Water Included: | N |
| Cabel TV Included: | N |
| Common Elements Included: | N |
| Heat Included: | N |
| Parking Included: | N |
| Condo Tax Included: | N |
| Building Insurance Included: | N |
| Fireplace/Stove: | Y |
| Heat Type: | Forced Air |
| Central Air Conditioning: | Central Air |
| Central Vac: | N |
| Laundry Level: | Syste |
| Ensuite Laundry: | F |
| Elevator Lift: | False |
| Sewers: | Sewer |
$
%
Years
This calculator is for demonstration purposes only. Always consult a professional
financial advisor before making personal financial decisions.
| Although the information displayed is believed to be accurate, no warranties or representations are made of any kind. |
| CENTURY 21 B.J. ROTH REALTY LTD. |
|
|
.jpg?src=Custom)
Dir:
416-548-7854
Bus:
416-548-7854
Fax:
416-981-7184
| Book Showing | Email a Friend |
Jump To:
At a Glance:
| Type: | Freehold - Detached |
| Area: | Dufferin |
| Municipality: | Shelburne |
| Neighbourhood: | Shelburne |
| Style: | 2-Storey |
| Approximate Age: | 0-5 |
| Tax: | $5,378 |
| Beds: | 4 |
| Baths: | 4 |
| Fireplace: | Y |
| Pool: | None |
Locatin Map:
Payment Calculator:
- Color Examples
- Red
- Magenta
- Gold
- Green
- Black and Gold
- Dark Navy Blue And Gold
- Cyan
- Black
- Purple
- Brown Cream
- Blue and Black
- Orange and Black
- Default
- Device Examples
