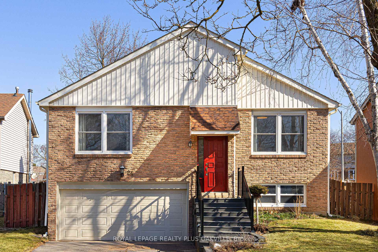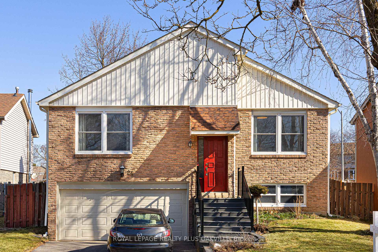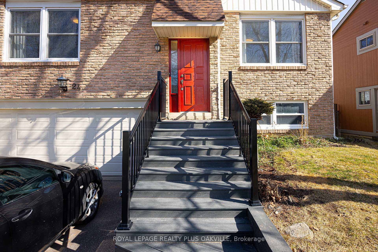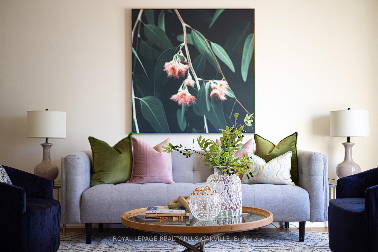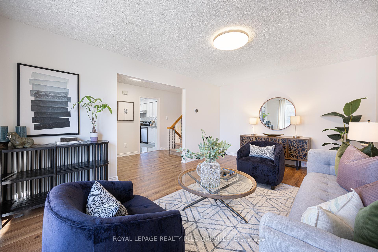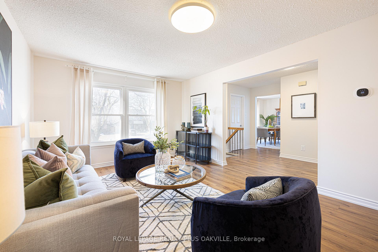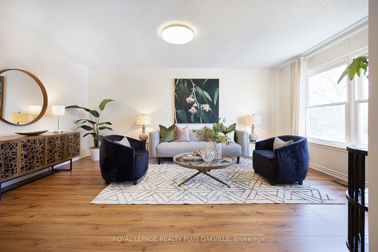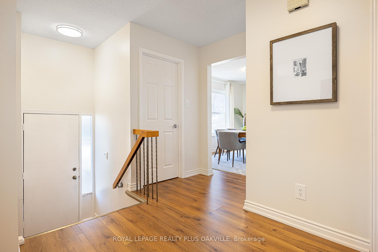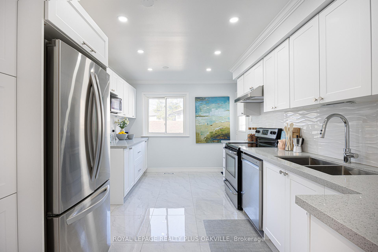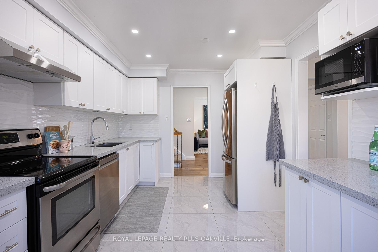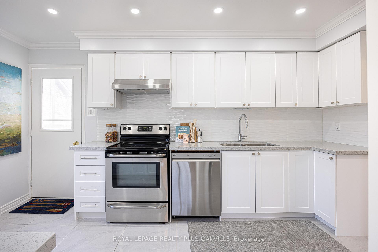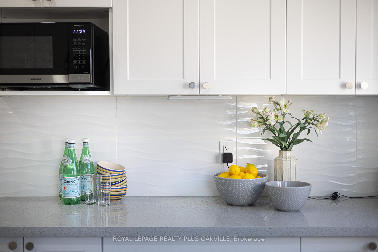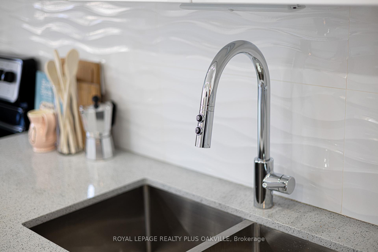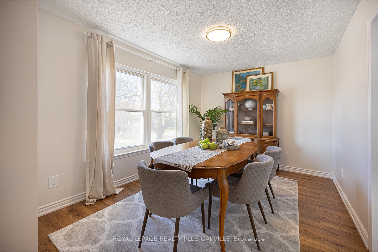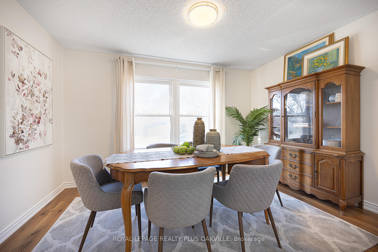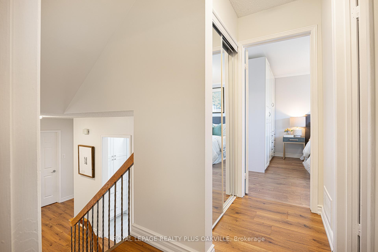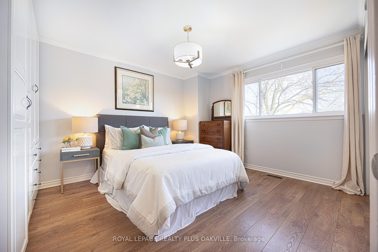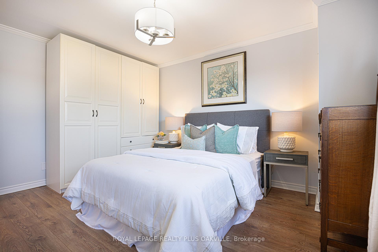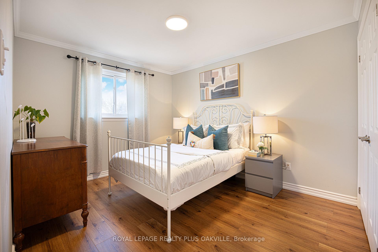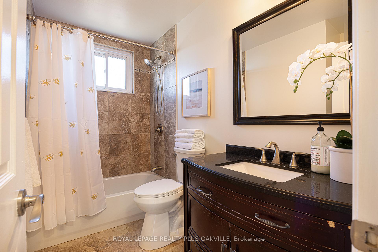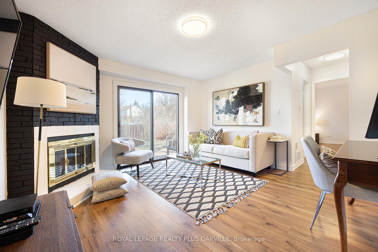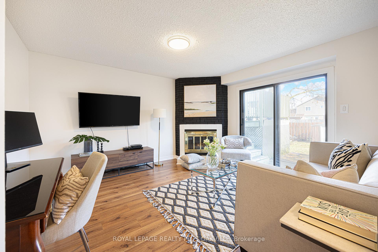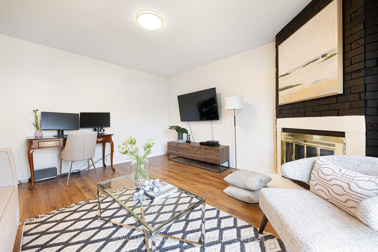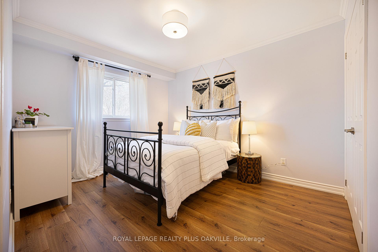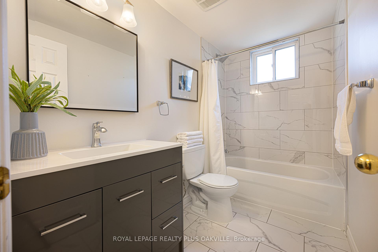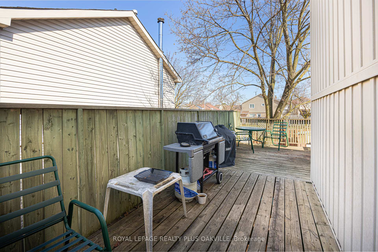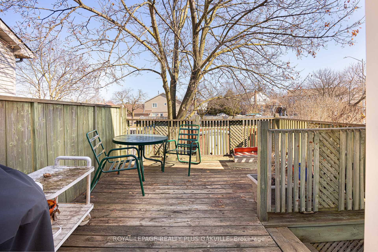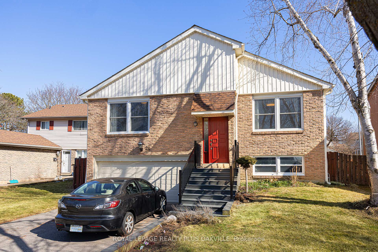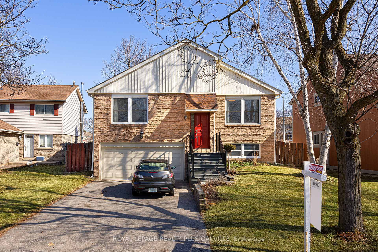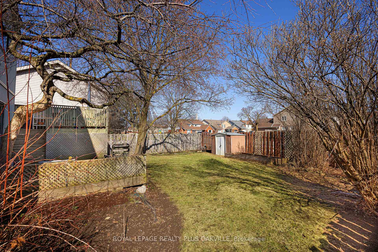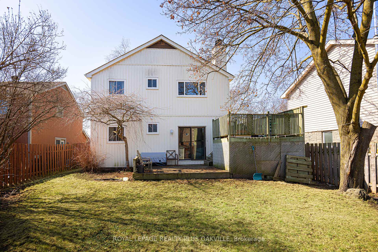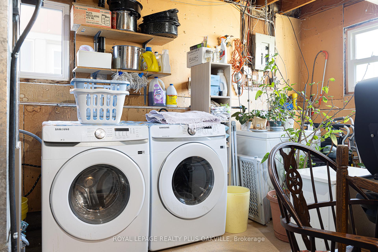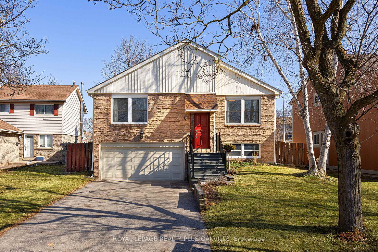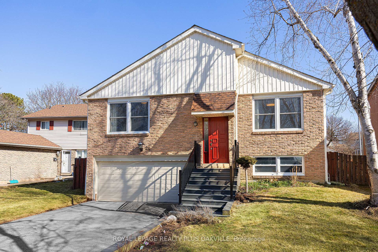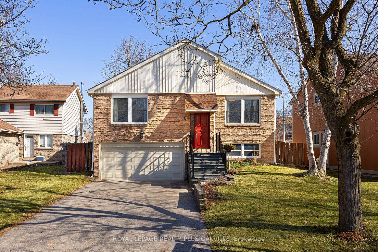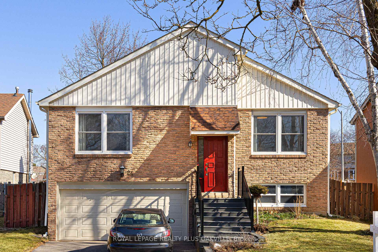$949,000
Available - For Sale
Listing ID: W12031522
24 Menoke Court , Brampton, L6Z 1E9, Peel
| Beautifully maintained 3-bedroom, 2-bathroom back-split is tucked away on a quiet court in the highly sought-after Heart Lake community of Brampton. Thoughtfully updated and lovingly cared for, this home features a renovated kitchen with quartz countertops, under-mount sink, backsplash, modern appliances, new flooring and a large window that bathes the kitchen in natural light, while a convenient walkout to the upper patio offers easy access for barbecuing and outdoor dining. A Second entrance exists through the garage, and there is potential to create a secondary unit on the lower floor if desired or needed. Freshly painted with new flooring throughout, the home feels bright and inviting, with large windows filling every room with sunshine. Spanning 1,811 square feet, the four-level back-split layout offers multiple living spaces, ensuring privacy and separation between the bedrooms and the main living areas. The lower-level family room provides a cozy retreat, complete with a walkout to the backyard and a patio perfect for entertaining or enjoying peaceful summer nights. Bedroom and bathroom located on ground floor which makes the floor the perfect space for guests and family to stay. The three spacious bedrooms feature wood flooring, large windows, and generous closet space, while the primary bedroom enjoys private access to the main bathroom. The lower level boasts a large crawl space for additional storage because you can never have enough! Finally, the home offers a large fenced backyard with ample room for gardening, recreation and entertaining. Cedar planter bed perfect for growing your own vegetables and herbs! This is the perfect home for families looking for space, comfort, and convenience in one of Bramptons most desirable neighbourhoods. This home offers something special for someone looking for a family home in the beautiful area of Heart Lake. |
| Price | $949,000 |
| Taxes: | $4831.80 |
| Occupancy: | Owner |
| Address: | 24 Menoke Court , Brampton, L6Z 1E9, Peel |
| Directions/Cross Streets: | Sandlewood Pkwy and Conestoga |
| Rooms: | 8 |
| Bedrooms: | 3 |
| Bedrooms +: | 0 |
| Family Room: | T |
| Basement: | Separate Ent, Development |
| Level/Floor | Room | Length(ft) | Width(ft) | Descriptions | |
| Room 1 | Main | Living Ro | 11.61 | 17.91 | Laminate, Large Window |
| Room 2 | Main | Dining Ro | 12.99 | 9.91 | Laminate, Large Window |
| Room 3 | Main | Kitchen | 15.58 | 10.5 | Quartz Counter, Window, Stainless Steel Appl |
| Room 4 | Second | Primary B | 11.78 | 14.2 | Large Window, Laminate, 4 Pc Ensuite |
| Room 5 | Second | Bedroom 2 | 9.09 | 14.4 | Large Window, Closet |
| Room 6 | Ground | Family Ro | 13.28 | 14.5 | Brick Fireplace, W/O To Patio, Sliding Doors |
| Room 7 | Ground | Bedroom 3 | 9.77 | 11.09 | Window, Closet, Laminate |
| Room 8 | Basement | Laundry | 14.1 | 18.2 | Unfinished, Access To Garage |
| Washroom Type | No. of Pieces | Level |
| Washroom Type 1 | 4 | Ground |
| Washroom Type 2 | 4 | Second |
| Washroom Type 3 | 0 | |
| Washroom Type 4 | 0 | |
| Washroom Type 5 | 0 | |
| Washroom Type 6 | 4 | Ground |
| Washroom Type 7 | 4 | Second |
| Washroom Type 8 | 0 | |
| Washroom Type 9 | 0 | |
| Washroom Type 10 | 0 | |
| Washroom Type 11 | 4 | Ground |
| Washroom Type 12 | 4 | Second |
| Washroom Type 13 | 0 | |
| Washroom Type 14 | 0 | |
| Washroom Type 15 | 0 | |
| Washroom Type 16 | 4 | Ground |
| Washroom Type 17 | 4 | Second |
| Washroom Type 18 | 0 | |
| Washroom Type 19 | 0 | |
| Washroom Type 20 | 0 | |
| Washroom Type 21 | 4 | Ground |
| Washroom Type 22 | 4 | Second |
| Washroom Type 23 | 0 | |
| Washroom Type 24 | 0 | |
| Washroom Type 25 | 0 |
| Total Area: | 0.00 |
| Approximatly Age: | 31-50 |
| Property Type: | Detached |
| Style: | Backsplit 4 |
| Exterior: | Brick |
| Garage Type: | Attached |
| (Parking/)Drive: | Private, P |
| Drive Parking Spaces: | 4 |
| Park #1 | |
| Parking Type: | Private, P |
| Park #2 | |
| Parking Type: | Private |
| Park #3 | |
| Parking Type: | Private Do |
| Pool: | None |
| Approximatly Age: | 31-50 |
| Approximatly Square Footage: | 1500-2000 |
| CAC Included: | N |
| Water Included: | N |
| Cabel TV Included: | N |
| Common Elements Included: | N |
| Heat Included: | N |
| Parking Included: | N |
| Condo Tax Included: | N |
| Building Insurance Included: | N |
| Fireplace/Stove: | Y |
| Heat Type: | Forced Air |
| Central Air Conditioning: | Central Air |
| Central Vac: | N |
| Laundry Level: | Syste |
| Ensuite Laundry: | F |
| Sewers: | Sewer |
$
%
Years
This calculator is for demonstration purposes only. Always consult a professional
financial advisor before making personal financial decisions.
| Although the information displayed is believed to be accurate, no warranties or representations are made of any kind. |
| ROYAL LEPAGE REALTY PLUS OAKVILLE |
|
|
.jpg?src=Custom)
Dir:
416-548-7854
Bus:
416-548-7854
Fax:
416-981-7184
| Virtual Tour | Book Showing | Email a Friend |
Jump To:
At a Glance:
| Type: | Freehold - Detached |
| Area: | Peel |
| Municipality: | Brampton |
| Neighbourhood: | Heart Lake West |
| Style: | Backsplit 4 |
| Approximate Age: | 31-50 |
| Tax: | $4,831.8 |
| Beds: | 3 |
| Baths: | 2 |
| Fireplace: | Y |
| Pool: | None |
Locatin Map:
Payment Calculator:
- Color Examples
- Red
- Magenta
- Gold
- Green
- Black and Gold
- Dark Navy Blue And Gold
- Cyan
- Black
- Purple
- Brown Cream
- Blue and Black
- Orange and Black
- Default
- Device Examples
