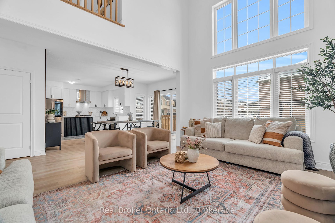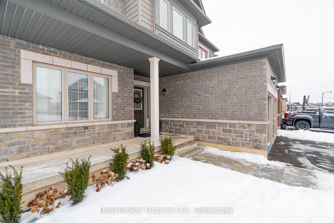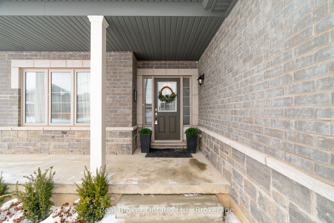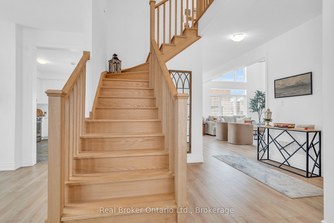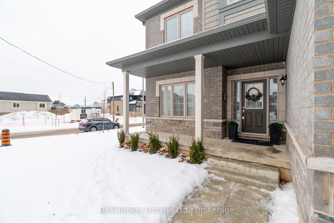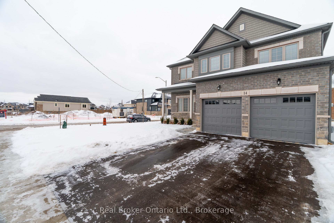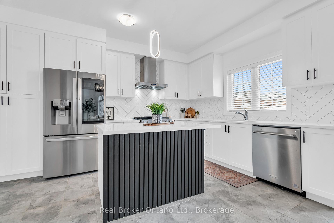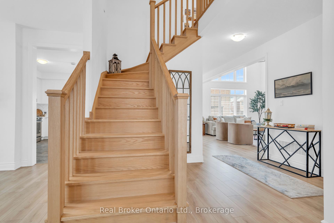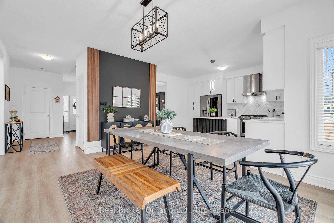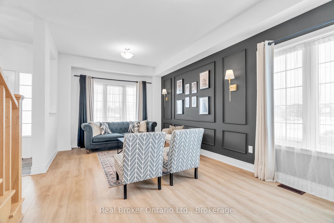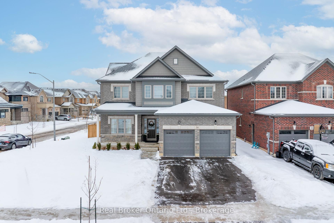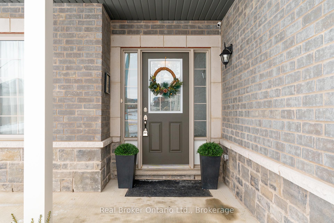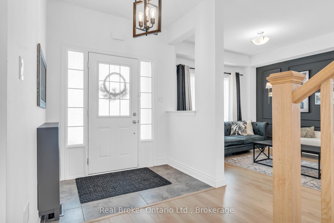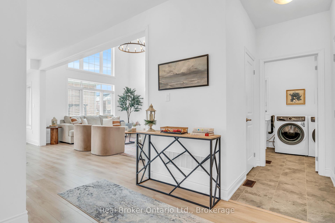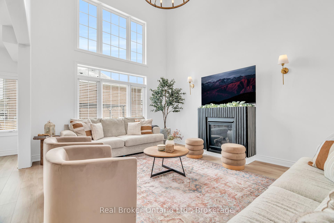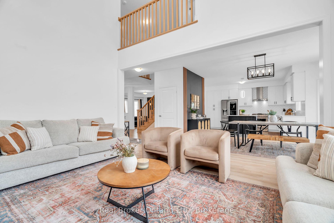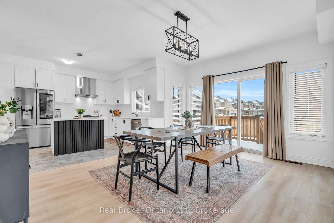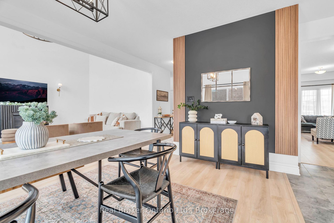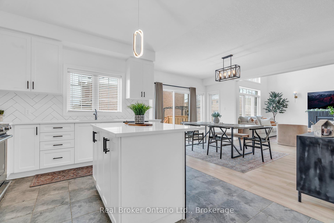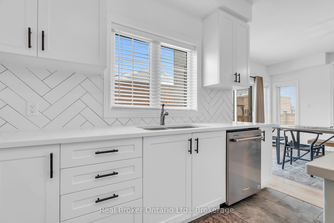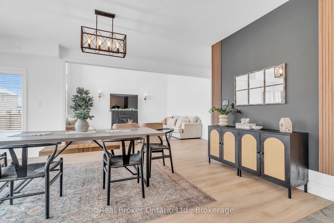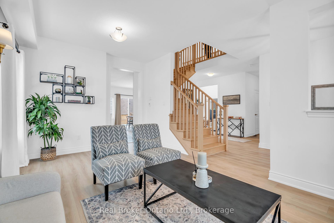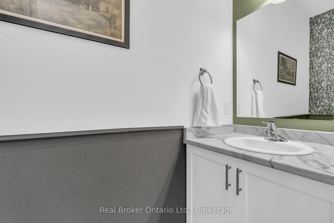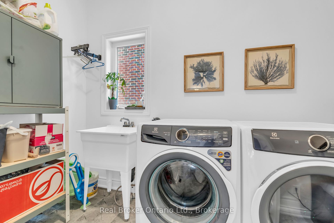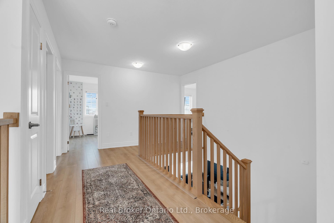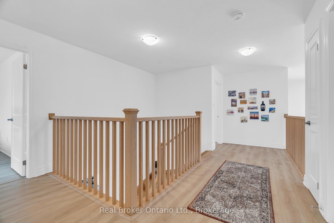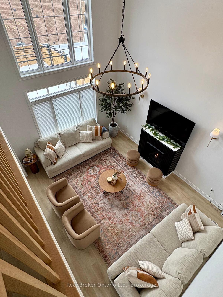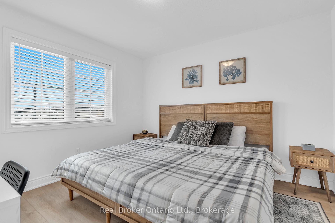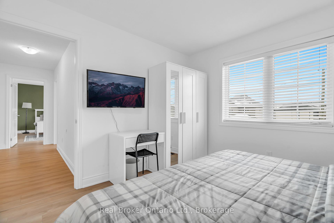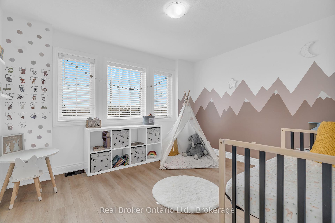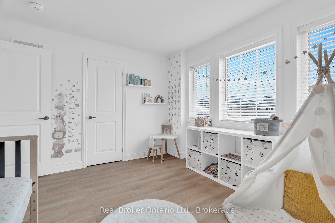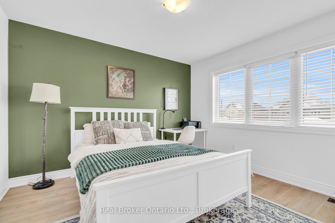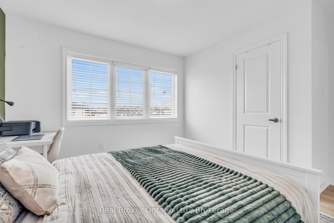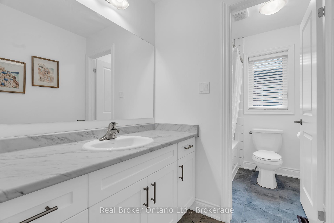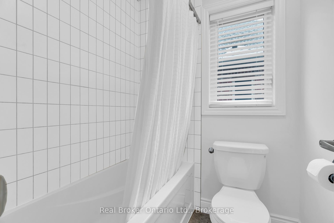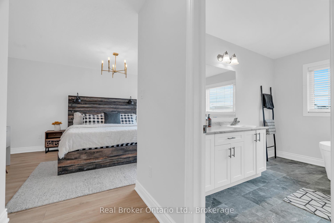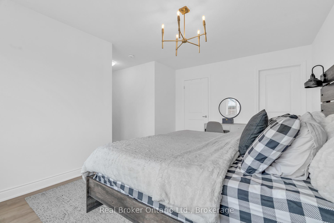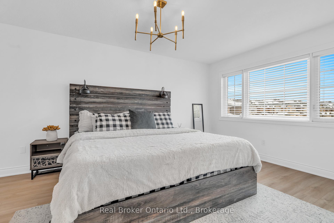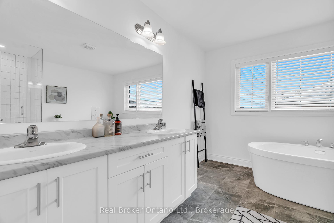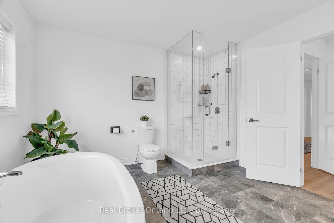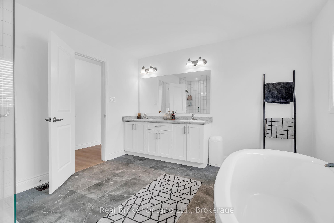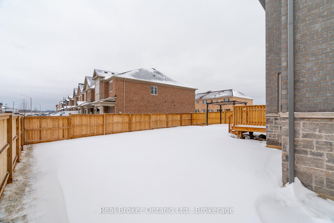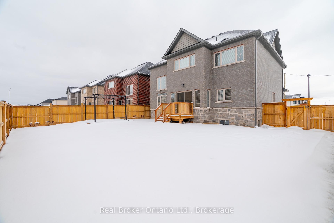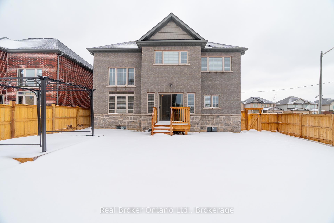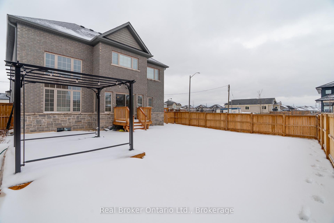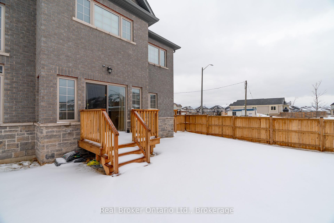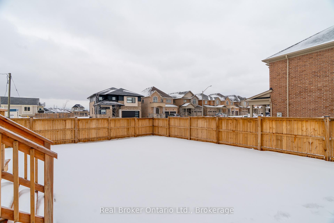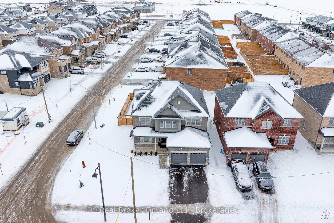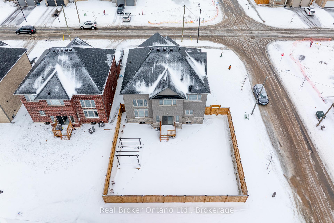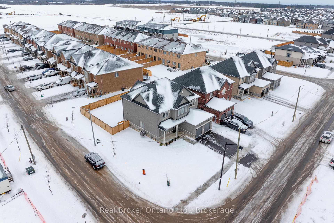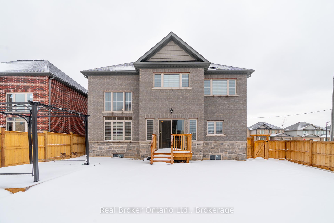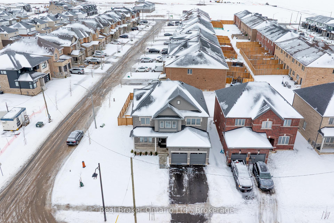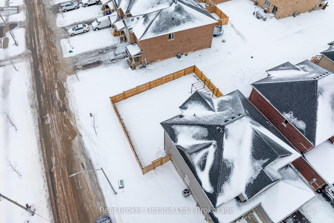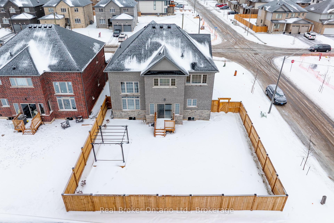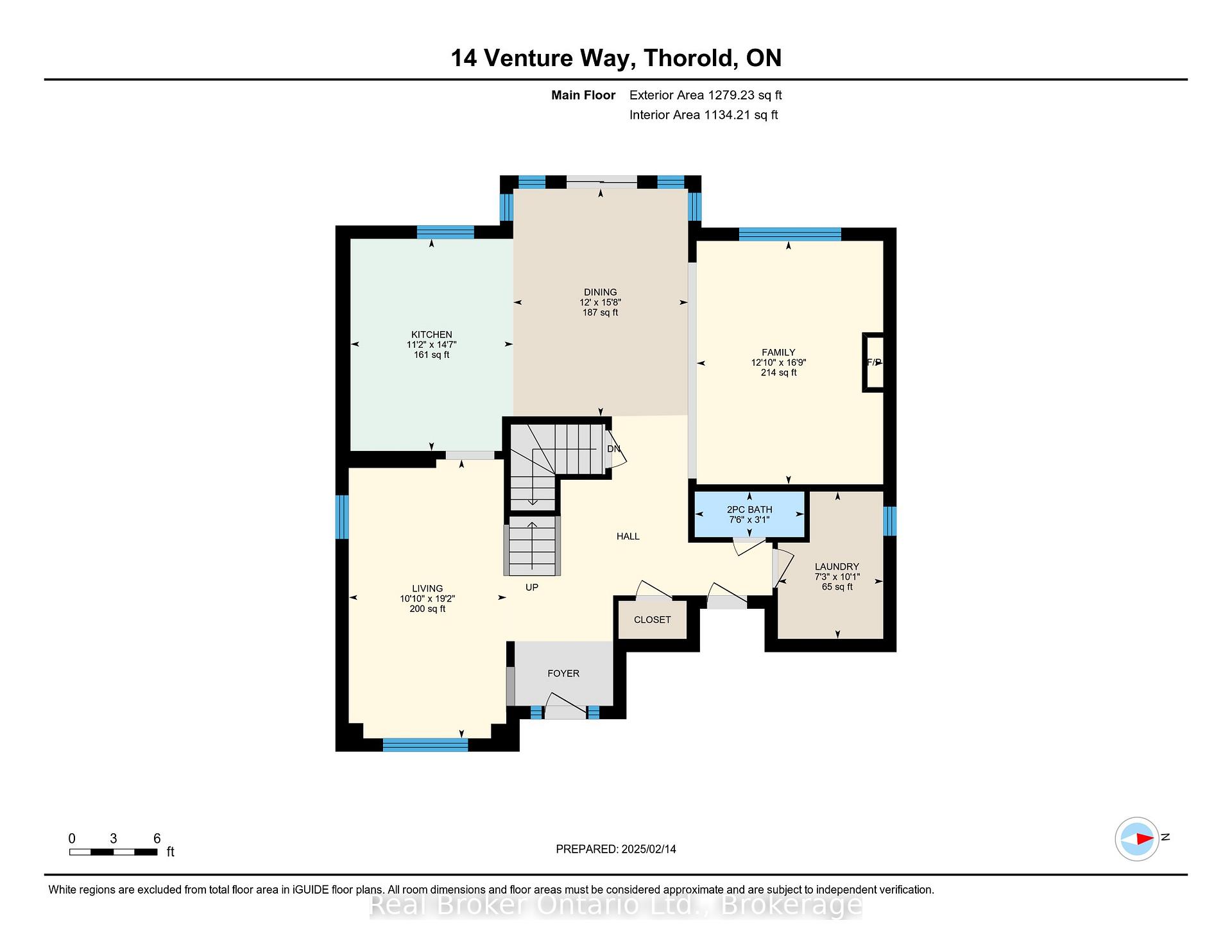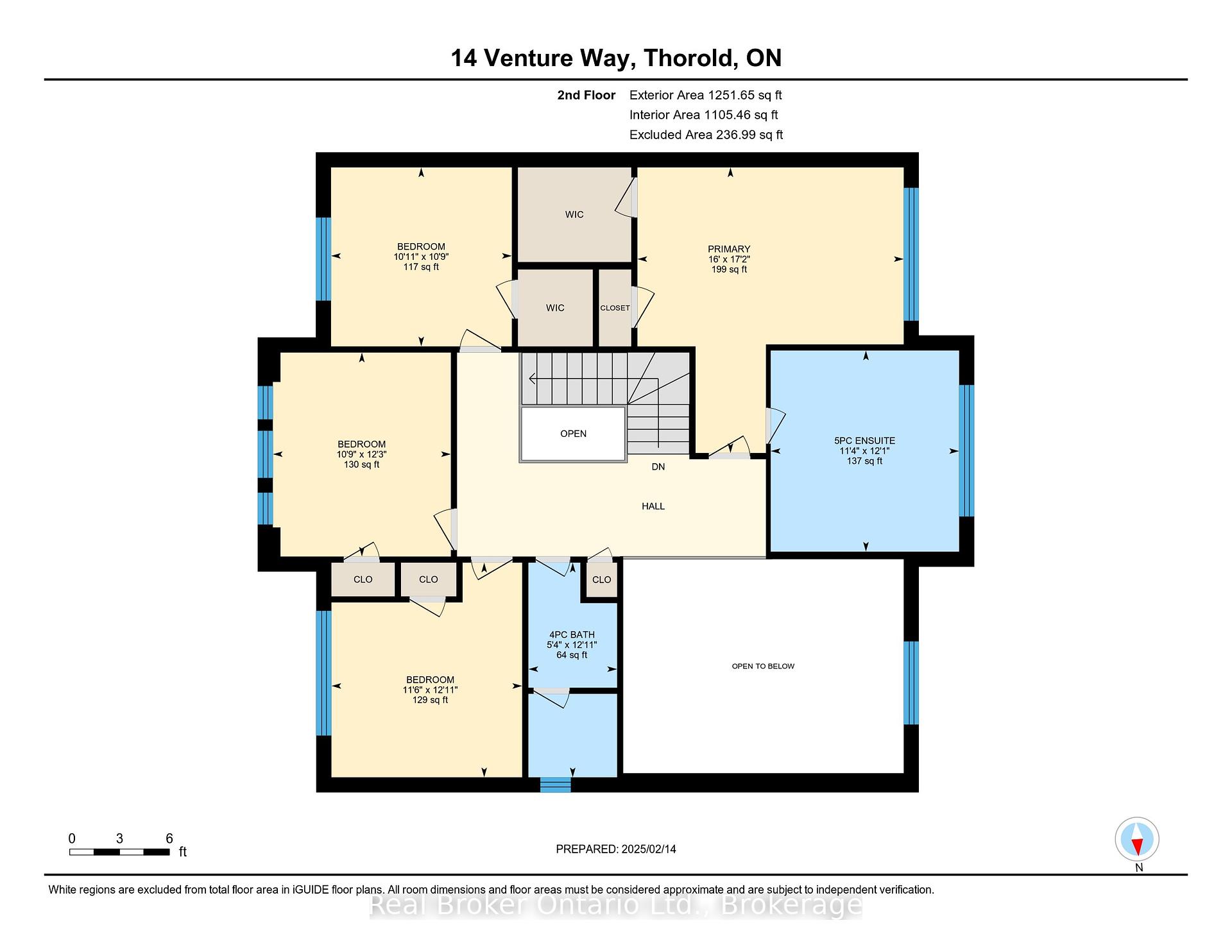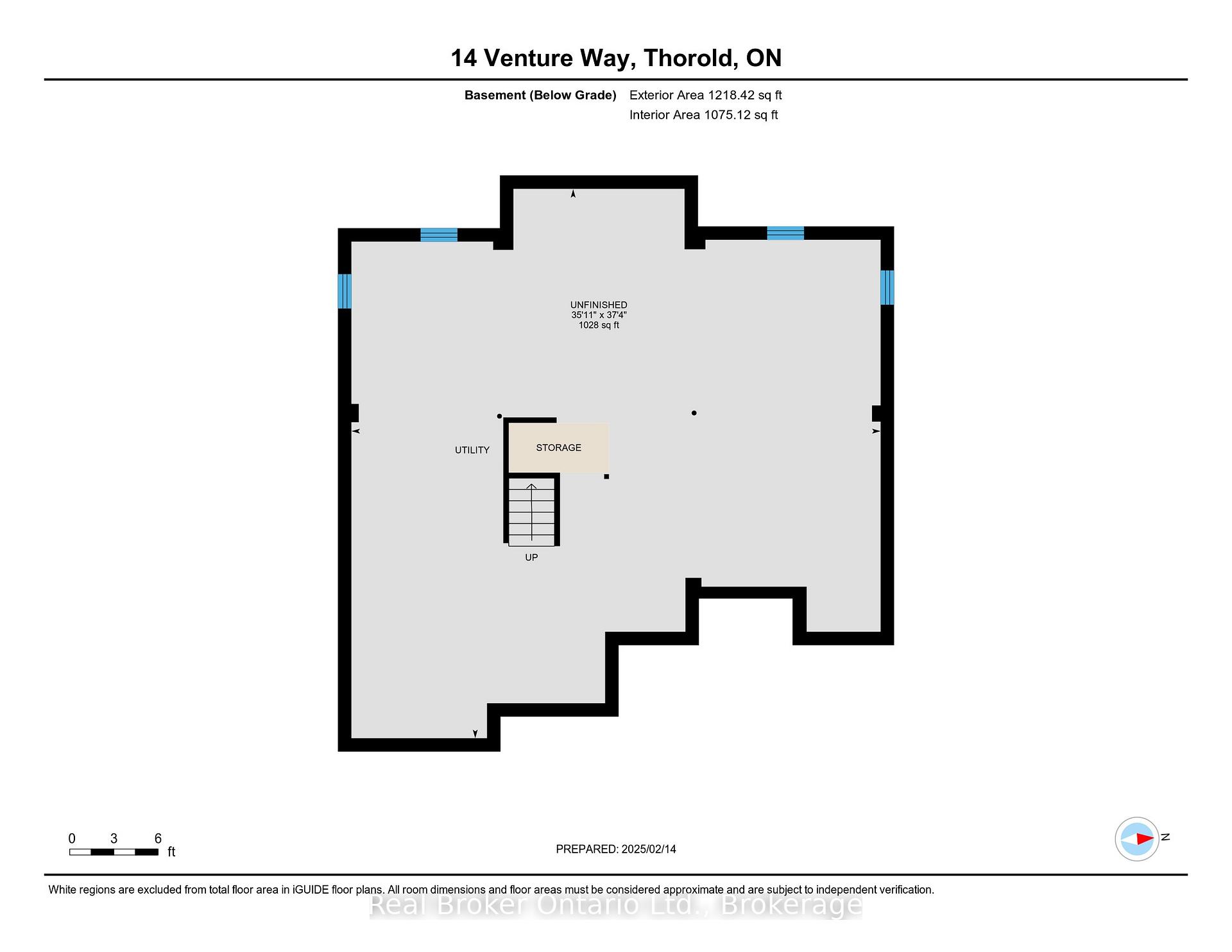$1,150,000
Available - For Sale
Listing ID: X11991544
14 Venture Way , Thorold, L2V 0G9, Niagara
| Luxury, space, and modern elegance come together at 14 Venture Way, a stunning home still covered under the Tarion Warranty. This 4-bedroom, 3-bathroom residence sits on an oversized 56.88 x 110 ft corner lot in the highly desirable Rolling Meadows community of Thorold, offering a perfect blend of style and functionality. Step inside to a breathtaking 18-ft ceiling in the family room, where double-stacked windows flood the space with natural light. A gas fireplace adds warmth and charm, while custom feature walls and upgraded light fixtures create a sophisticated ambiance. The gourmet kitchen is a showstopper, featuring high-end stainless steel appliances, quartz countertops, sleek cabinetry, and a spacious island, making it ideal for both entertaining and everyday living.Upstairs, the primary suite provides a luxurious escape with a spa-like ensuite, complete with a freestanding bathtub, frameless glass shower, and dual vanities. The additional bedrooms are generously sized, offering flexible spaces for family, guests, or a home office. Outside, the fully fenced backyard with a deck and pergola is perfect for summer gatherings, while the covered front porch enhances the home's curb appeal. With a 3-piece rough-in in the basement, this home provides plenty of potential for future customization.Located just steps from a huge community park and with a new public school set to open in 2027, this home is in an ideal location for families looking for space, convenience, and modern living. |
| Price | $1,150,000 |
| Taxes: | $7313.00 |
| Assessment Year: | 2024 |
| Occupancy: | Owner |
| Address: | 14 Venture Way , Thorold, L2V 0G9, Niagara |
| Directions/Cross Streets: | Off of Sunset Way |
| Rooms: | 13 |
| Bedrooms: | 4 |
| Bedrooms +: | 0 |
| Family Room: | T |
| Basement: | Full, Unfinished |
| Level/Floor | Room | Length(ft) | Width(ft) | Descriptions | |
| Room 1 | Main | Bathroom | 7.51 | 3.08 | |
| Room 2 | Main | Dining Ro | 12 | 15.68 | |
| Room 3 | Main | Family Ro | 12.82 | 16.76 | |
| Room 4 | Main | Kitchen | 11.15 | 14.56 | |
| Room 5 | Main | Laundry | 7.25 | 10.07 | |
| Room 6 | Main | Living Ro | 10.82 | 19.16 | |
| Room 7 | Second | Bathroom | 12.92 | 5.35 | |
| Room 8 | Second | Bathroom | 12.07 | 11.32 | |
| Room 9 | Second | Bedroom | 12.23 | 10.76 | |
| Room 10 | Second | Bedroom | 10.76 | 10.92 | |
| Room 11 | Second | Bedroom | 12.92 | 11.51 | |
| Room 12 | Second | Bedroom | 17.15 | 16.01 | |
| Room 13 | Basement | Other | 35.92 | 37.33 |
| Washroom Type | No. of Pieces | Level |
| Washroom Type 1 | 2 | Main |
| Washroom Type 2 | 4 | Second |
| Washroom Type 3 | 5 | Second |
| Washroom Type 4 | 0 | |
| Washroom Type 5 | 0 |
| Total Area: | 0.00 |
| Approximatly Age: | 0-5 |
| Property Type: | Detached |
| Style: | 2-Storey |
| Exterior: | Stone, Brick |
| Garage Type: | Attached |
| (Parking/)Drive: | Private Do |
| Drive Parking Spaces: | 2 |
| Park #1 | |
| Parking Type: | Private Do |
| Park #2 | |
| Parking Type: | Private Do |
| Pool: | None |
| Approximatly Age: | 0-5 |
| CAC Included: | N |
| Water Included: | N |
| Cabel TV Included: | N |
| Common Elements Included: | N |
| Heat Included: | N |
| Parking Included: | N |
| Condo Tax Included: | N |
| Building Insurance Included: | N |
| Fireplace/Stove: | Y |
| Heat Type: | Forced Air |
| Central Air Conditioning: | Central Air |
| Central Vac: | N |
| Laundry Level: | Syste |
| Ensuite Laundry: | F |
| Sewers: | Sewer |
$
%
Years
This calculator is for demonstration purposes only. Always consult a professional
financial advisor before making personal financial decisions.
| Although the information displayed is believed to be accurate, no warranties or representations are made of any kind. |
| Real Broker Ontario Ltd. |
|
|
.jpg?src=Custom)
Dir:
416-548-7854
Bus:
416-548-7854
Fax:
416-981-7184
| Virtual Tour | Book Showing | Email a Friend |
Jump To:
At a Glance:
| Type: | Freehold - Detached |
| Area: | Niagara |
| Municipality: | Thorold |
| Neighbourhood: | 560 - Rolling Meadows |
| Style: | 2-Storey |
| Approximate Age: | 0-5 |
| Tax: | $7,313 |
| Beds: | 4 |
| Baths: | 3 |
| Fireplace: | Y |
| Pool: | None |
Locatin Map:
Payment Calculator:
- Color Examples
- Red
- Magenta
- Gold
- Green
- Black and Gold
- Dark Navy Blue And Gold
- Cyan
- Black
- Purple
- Brown Cream
- Blue and Black
- Orange and Black
- Default
- Device Examples
