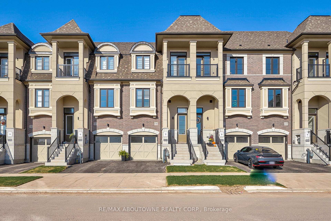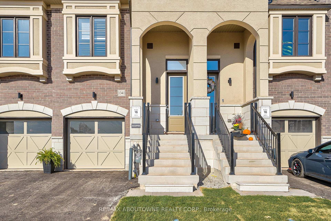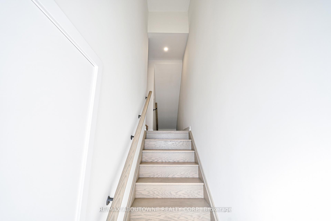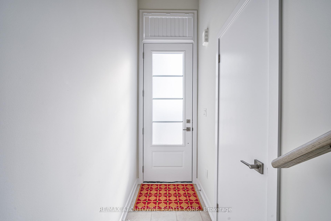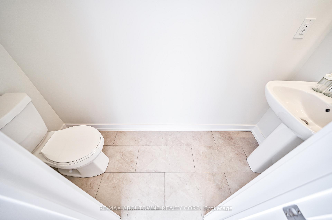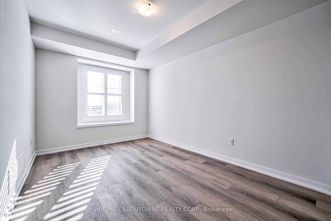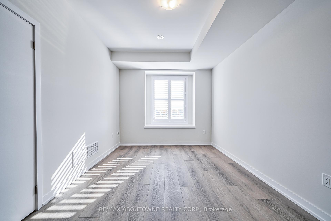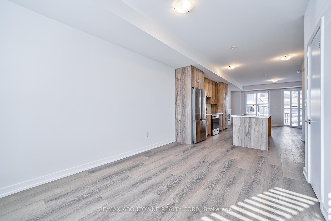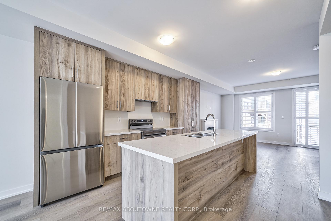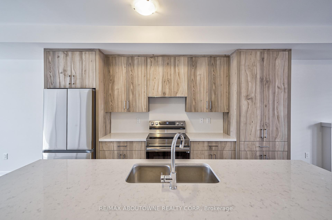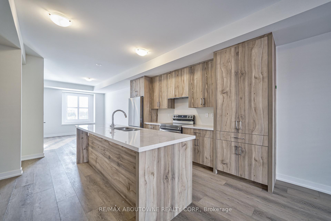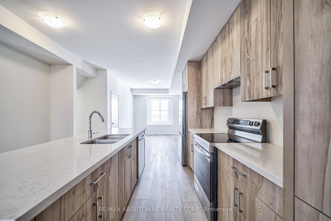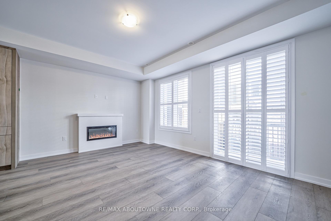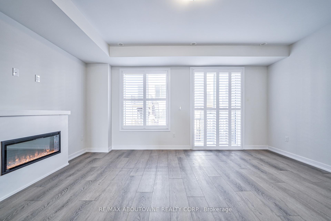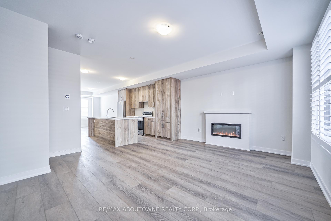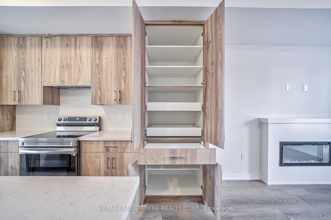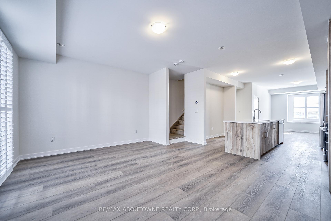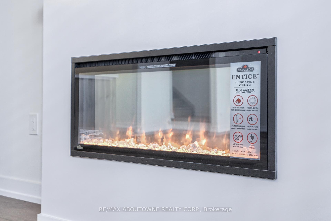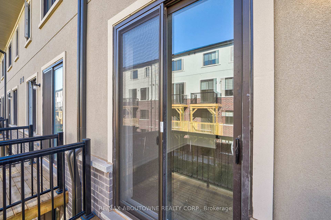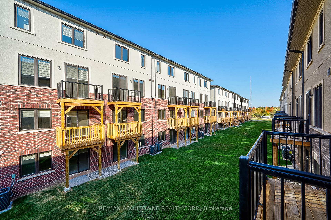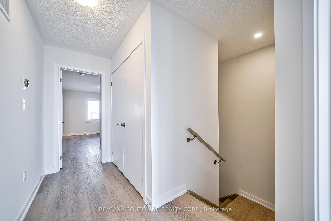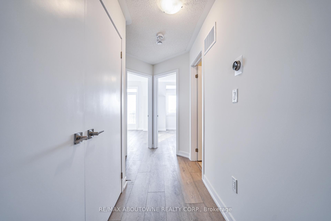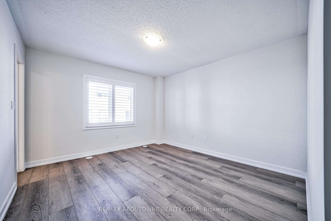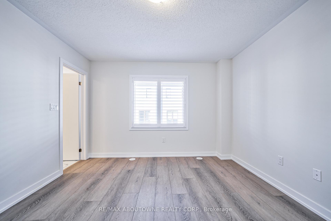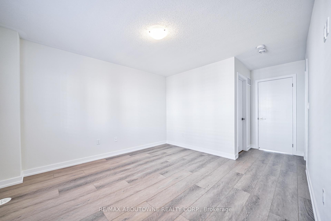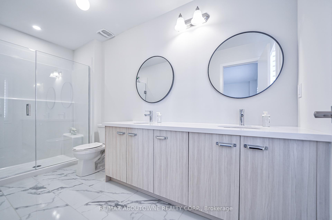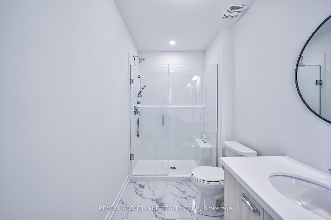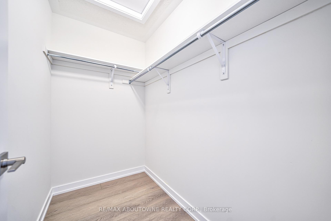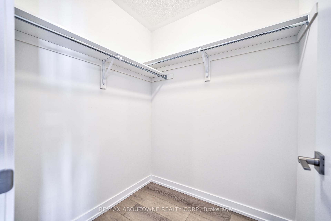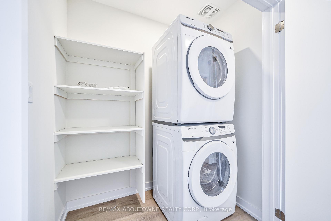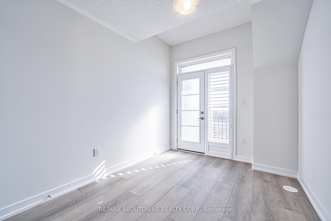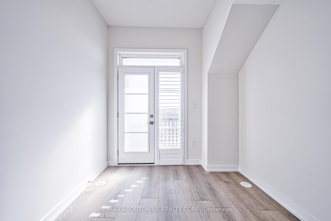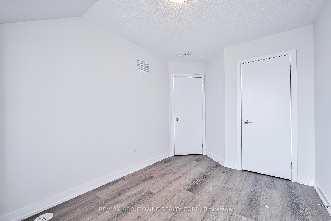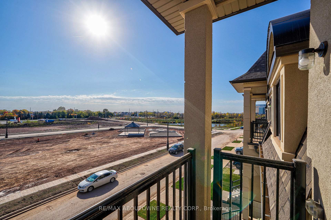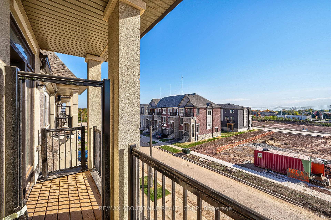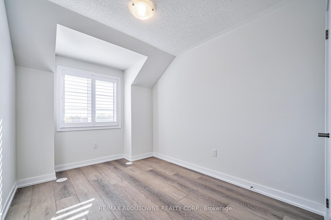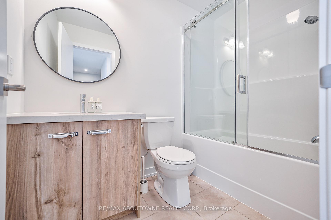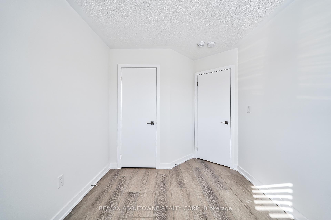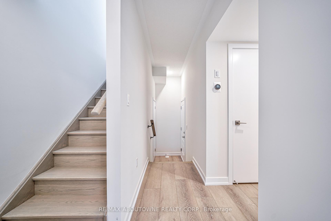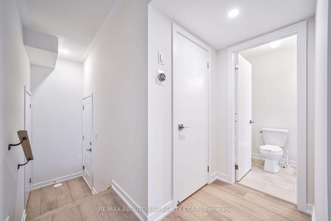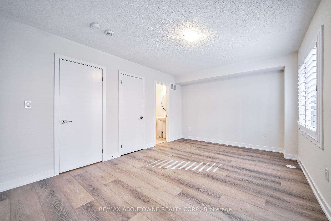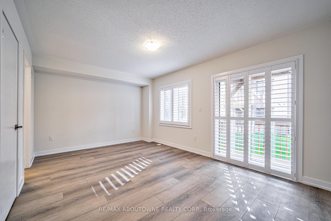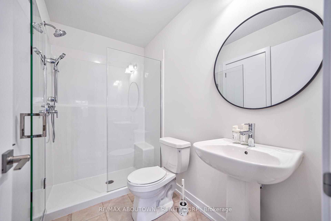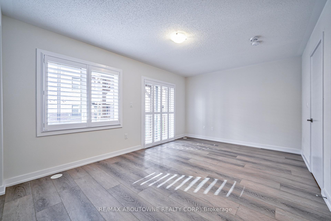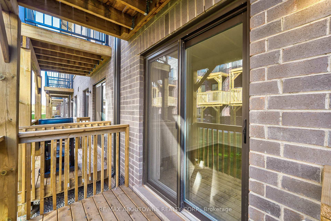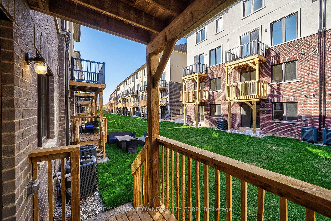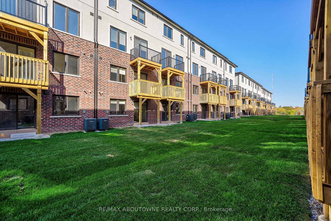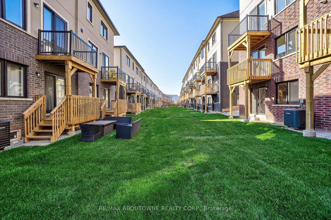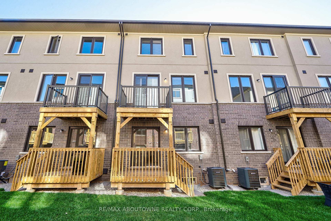$3,650
Available - For Rent
Listing ID: W12032194
1341 Shevchenko Boulevard , Oakville, L6M 4L8, Halton
| Embrace luxury and modern comfort in this brand-new, 4-bedroom, 4-bathroom townhouse, now available for lease in the sought-after Rural Oakville community. Thoughtfully designed, this freehold home boasts soaring 9-foot ceilings and carpet-free living across all three levels. Enjoy three walk-out balconies and two ensuite bedrooms for added convenience. The open-concept layout seamlessly connects the main living areas to a sleek, contemporary kitchen, featuring stainless steel appliances, a spacious center island, quartz countertops, and stylish wood cabinetryperfect for casual meals or entertaining guests.On the ground floor, a private bedroom with a full ensuite, walk-out patio, and separate entrance offers flexibility for use as a guest suite, office, or in-law accommodation. The primary bedroom is enhanced with an upgraded 4-piece ensuite, including a double quartz vanity and walk-in shower. The second bedroom offers a large window and access to a private balcony. Elegant details like a stained oak staircase and premium finishes further elevate this homes appeal.Situated in a vibrant neighborhood, the property is close to top-ranked schools, parks, trails, a hospital, and restaurants. With major highways (QEW, 403, 407, and 401) and public transit just minutes away, commuting is a breeze. |
| Price | $3,650 |
| Taxes: | $0.00 |
| Occupancy: | Vacant |
| Address: | 1341 Shevchenko Boulevard , Oakville, L6M 4L8, Halton |
| Directions/Cross Streets: | Dundas/ Third line |
| Rooms: | 7 |
| Bedrooms: | 4 |
| Bedrooms +: | 0 |
| Family Room: | T |
| Basement: | Unfinished |
| Furnished: | Unfu |
| Level/Floor | Room | Length(ft) | Width(ft) | Descriptions | |
| Room 1 | Ground | Great Roo | 3 Pc Ensuite, Laminate, Walk-Out | ||
| Room 2 | Second | Kitchen | Open Concept, Centre Island, Stainless Steel Appl | ||
| Room 3 | Second | Dining Ro | Laminate, Combined w/Kitchen, Large Window | ||
| Room 4 | Second | Family Ro | Fireplace, Laminate, W/O To Balcony | ||
| Room 5 | Third | Primary B | 4 Pc Ensuite, His and Hers Closets, Laminate | ||
| Room 6 | Third | Bedroom 2 | Laminate, W/O To Balcony, Closet | ||
| Room 7 | Third | Bedroom 3 | Laminate, Closet, Large Window |
| Washroom Type | No. of Pieces | Level |
| Washroom Type 1 | 2 | Ground |
| Washroom Type 2 | 3 | Ground |
| Washroom Type 3 | 4 | Third |
| Washroom Type 4 | 4 | Third |
| Washroom Type 5 | 0 |
| Total Area: | 0.00 |
| Approximatly Age: | New |
| Property Type: | Att/Row/Townhouse |
| Style: | 3-Storey |
| Exterior: | Concrete, Brick |
| Garage Type: | Built-In |
| (Parking/)Drive: | Private |
| Drive Parking Spaces: | 1 |
| Park #1 | |
| Parking Type: | Private |
| Park #2 | |
| Parking Type: | Private |
| Pool: | None |
| Laundry Access: | Laundry Close |
| Approximatly Age: | New |
| Approximatly Square Footage: | 2000-2500 |
| CAC Included: | N |
| Water Included: | N |
| Cabel TV Included: | N |
| Common Elements Included: | Y |
| Heat Included: | N |
| Parking Included: | Y |
| Condo Tax Included: | N |
| Building Insurance Included: | N |
| Fireplace/Stove: | Y |
| Heat Type: | Forced Air |
| Central Air Conditioning: | Central Air |
| Central Vac: | N |
| Laundry Level: | Syste |
| Ensuite Laundry: | F |
| Sewers: | Sewer |
| Although the information displayed is believed to be accurate, no warranties or representations are made of any kind. |
| RE/MAX ABOUTOWNE REALTY CORP. |
|
|
.jpg?src=Custom)
Dir:
416-548-7854
Bus:
416-548-7854
Fax:
416-981-7184
| Book Showing | Email a Friend |
Jump To:
At a Glance:
| Type: | Freehold - Att/Row/Townhouse |
| Area: | Halton |
| Municipality: | Oakville |
| Neighbourhood: | 1012 - NW Northwest |
| Style: | 3-Storey |
| Approximate Age: | New |
| Beds: | 4 |
| Baths: | 4 |
| Fireplace: | Y |
| Pool: | None |
Locatin Map:
- Color Examples
- Red
- Magenta
- Gold
- Green
- Black and Gold
- Dark Navy Blue And Gold
- Cyan
- Black
- Purple
- Brown Cream
- Blue and Black
- Orange and Black
- Default
- Device Examples
