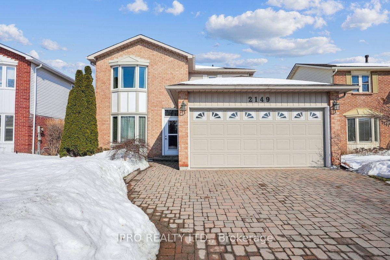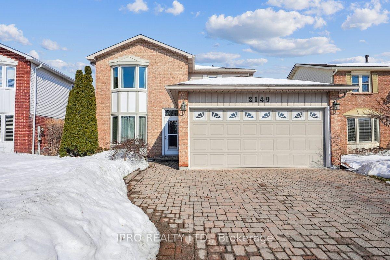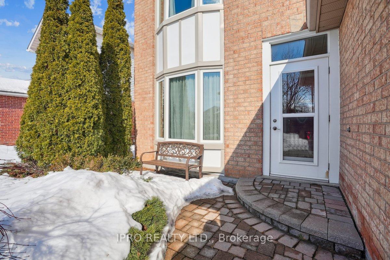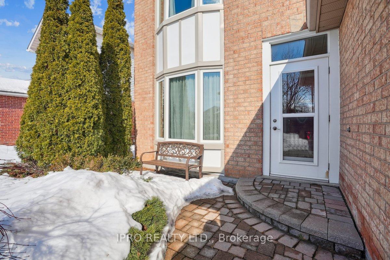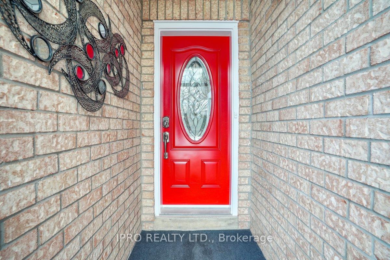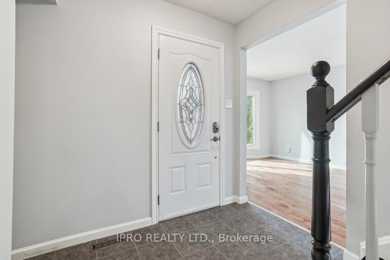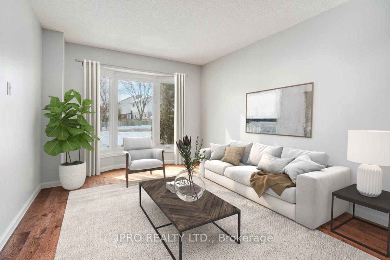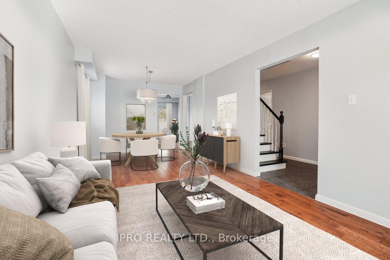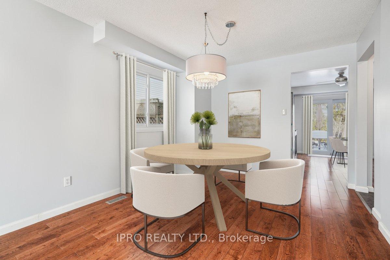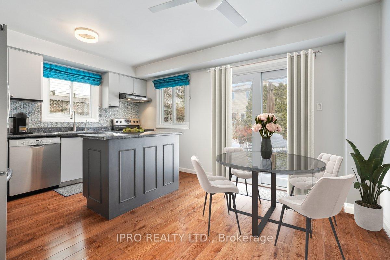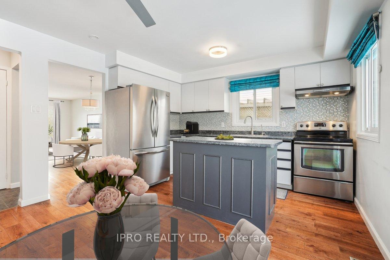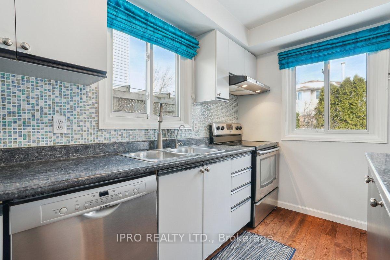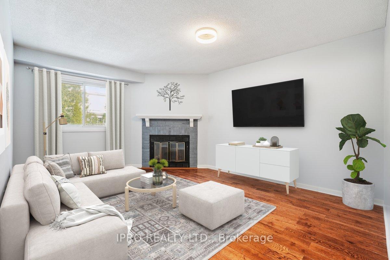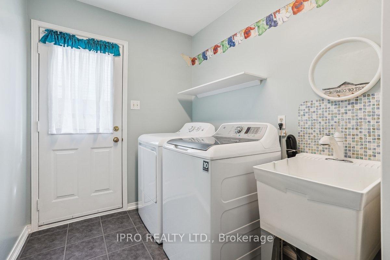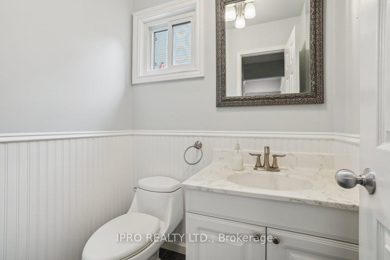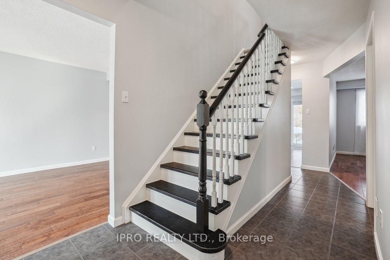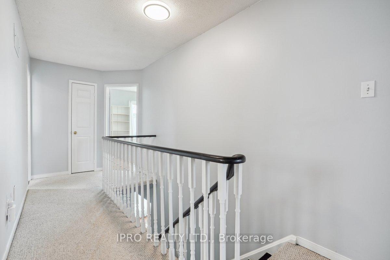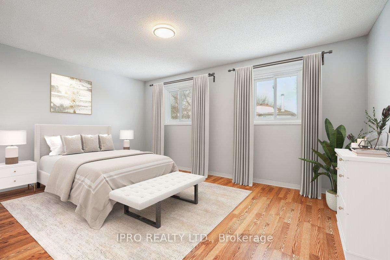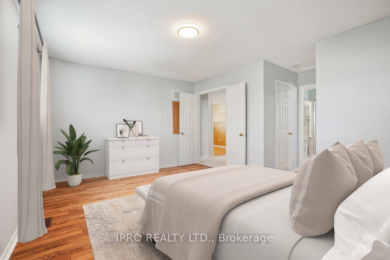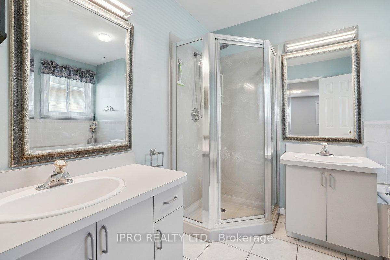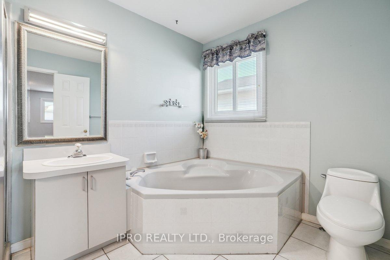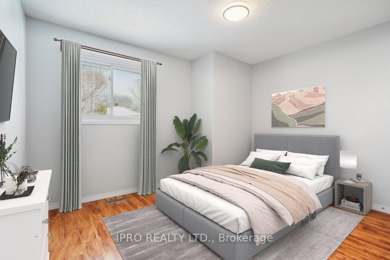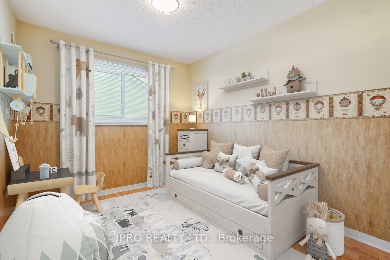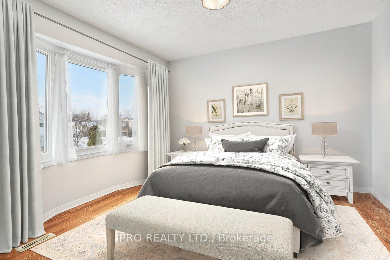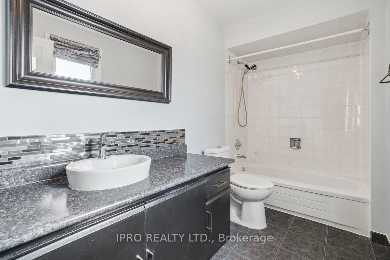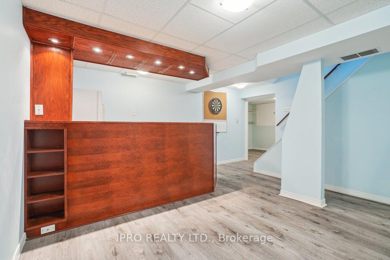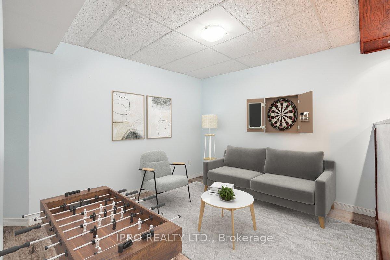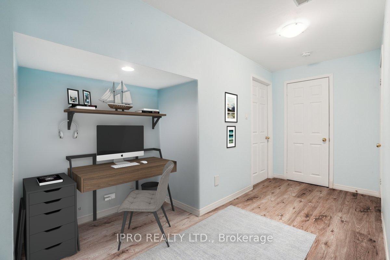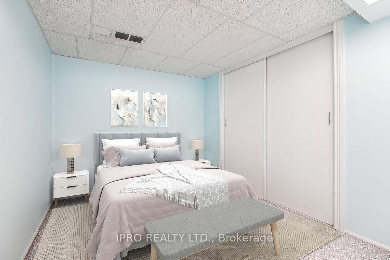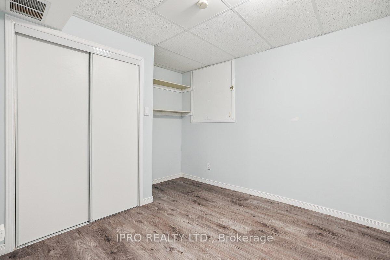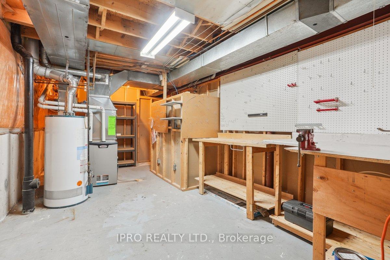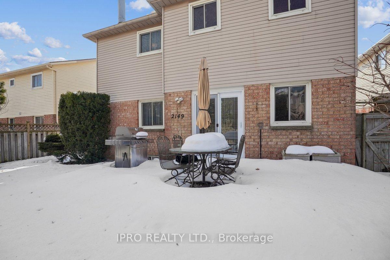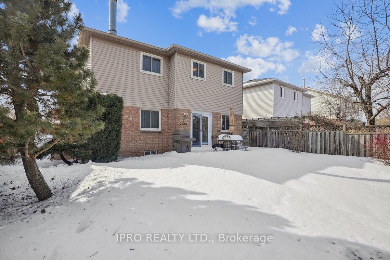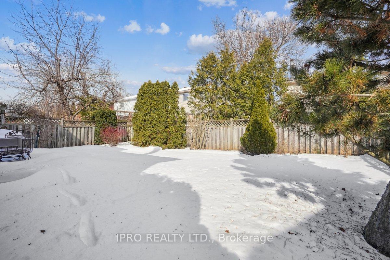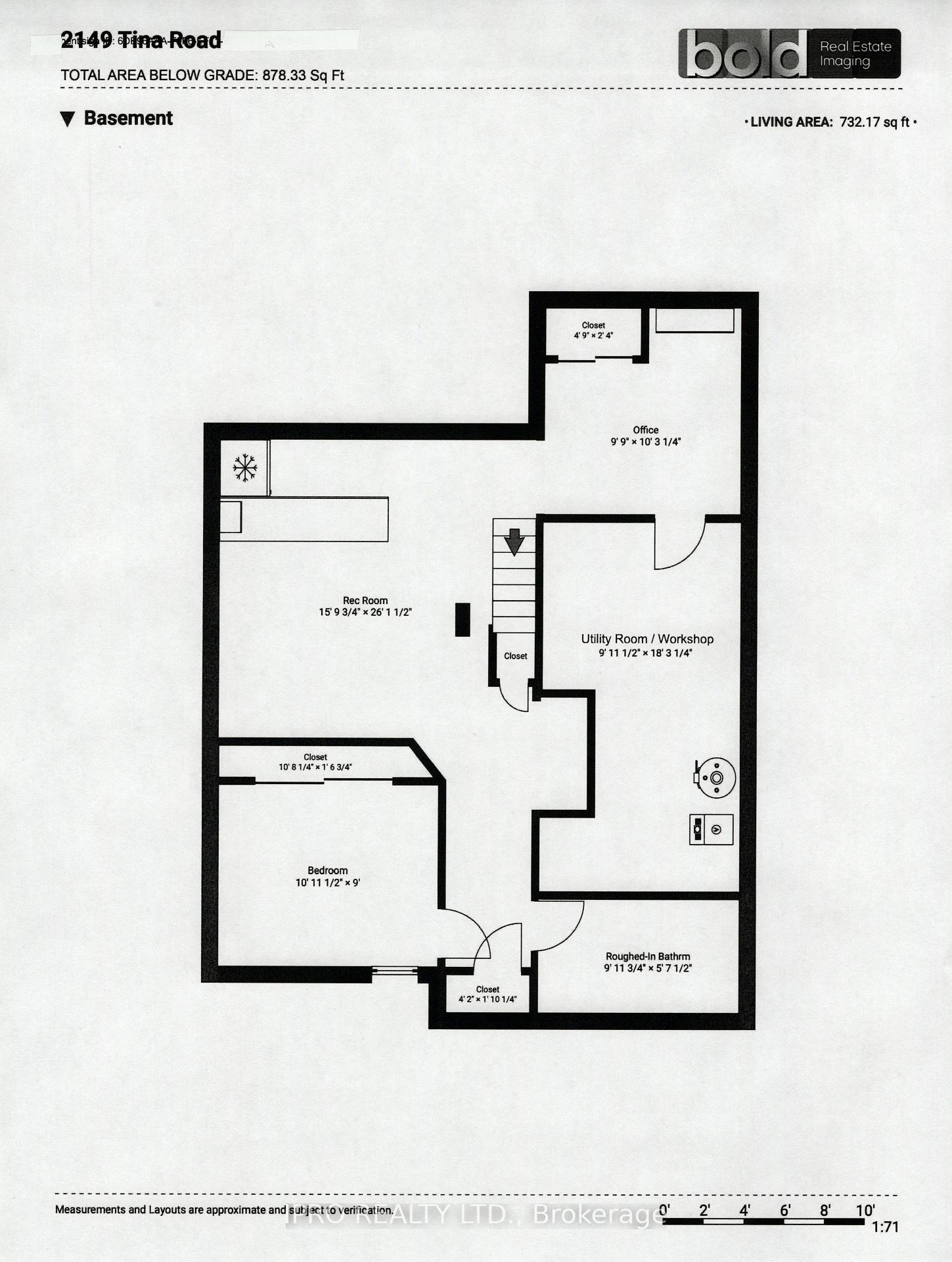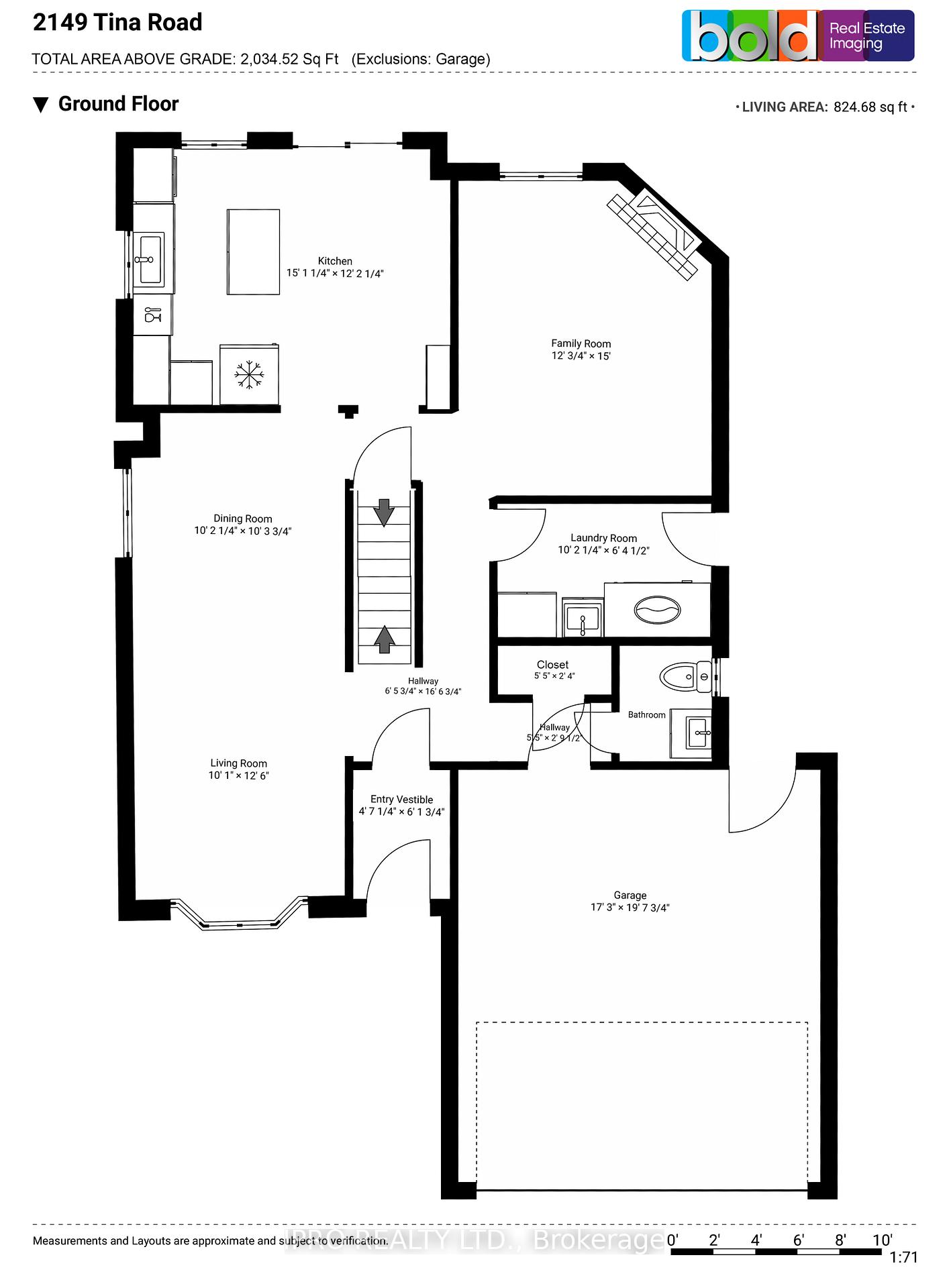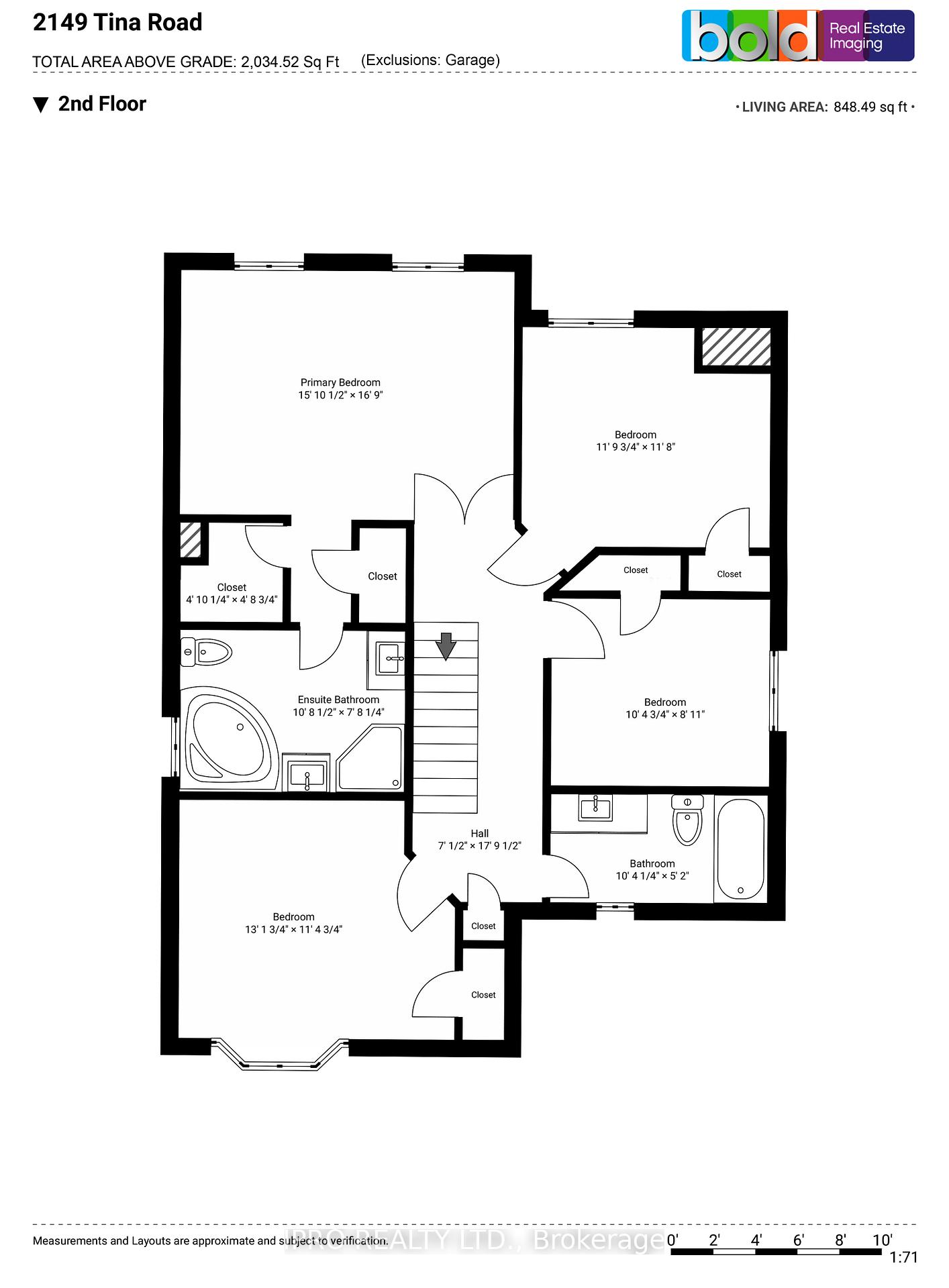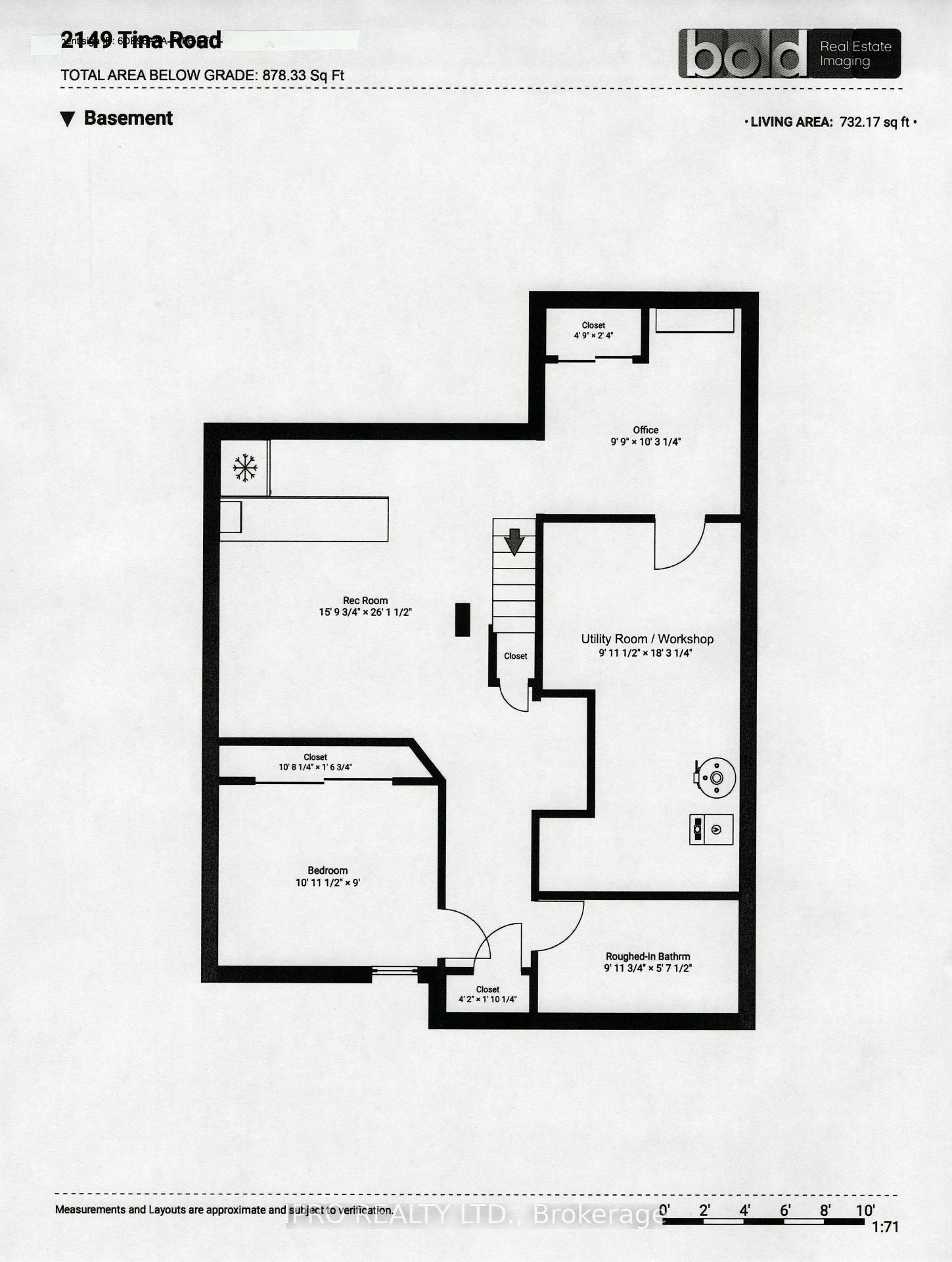$1,225,000
Available - For Sale
Listing ID: W11999440
2149 Tina Road , Burlington, L7M 3R7, Halton
| Your growing family will find excellent value in moving up into this spacious 2,034sf 4+1 bedroom home in popular Headon Forest. This well appointed home boasts many features and updates including quality hardwood floors throughout all main floor living areas, stainless steel kitchen appliances, main floor laundry, carpet-free bedrooms on the 2nd level, large primary bedroom with two closets and 5pc ensuite bath, finished recreation area in the basement with wet bar and premium vinyl flooring, a 5th bedroom, and a roughed-in bathroom. Enjoy the convenience to and from the garage through the main floor access door. Have peace of mind knowing many improvements have been made to this home including new roof (2024) with transferable warranty, newer high efficiency Lennox furnace and A/C (2021) and leaf filter system along entire eavestrough (2021). Great shopping and dining are close by, as well as C.H. Norton Elementary Public School just a short five minute walk from home. |
| Price | $1,225,000 |
| Taxes: | $5444.65 |
| Assessment Year: | 2024 |
| Occupancy: | Vacant |
| Address: | 2149 Tina Road , Burlington, L7M 3R7, Halton |
| Directions/Cross Streets: | Walkers Line & Jordan Ave |
| Rooms: | 12 |
| Bedrooms: | 4 |
| Bedrooms +: | 1 |
| Family Room: | T |
| Basement: | Full, Finished |
| Level/Floor | Room | Length(ft) | Width(ft) | Descriptions | |
| Room 1 | Main | Living Ro | 12.5 | 10.07 | Hardwood Floor, Bow Window, Overlooks Dining |
| Room 2 | Main | Dining Ro | 10.23 | 10.17 | Hardwood Floor, Window, Overlooks Living |
| Room 3 | Main | Kitchen | 15.09 | 12.17 | Hardwood Floor, Eat-in Kitchen, W/O To Patio |
| Room 4 | Main | Family Ro | 14.99 | 12 | Hardwood Floor, Window, Fireplace |
| Room 5 | Second | Primary B | 16.76 | 15.84 | Laminate, 5 Pc Ensuite, Walk-In Closet(s) |
| Room 6 | Second | Bedroom 2 | 11.74 | 11.68 | Laminate, Closet, Window |
| Room 7 | Second | Bedroom 3 | 10.33 | 8.92 | Laminate, Closet, Window |
| Room 8 | Second | Bedroom 4 | 13.09 | 11.32 | Laminate, Closet, Window |
| Room 9 | Basement | Recreatio | 26.08 | 15.74 | Vinyl Floor, Wet Bar |
| Room 10 | Basement | Bedroom 5 | 10.92 | 8.99 | Broadloom, Closet |
| Room 11 | Basement | Utility R | 18.24 | 9.91 | Concrete Floor, Combined w/Workshop |
| Room 12 | Main | Laundry | 10.17 | 6.33 | Ceramic Floor, Laundry Sink, W/O To Deck |
| Washroom Type | No. of Pieces | Level |
| Washroom Type 1 | 2 | Main |
| Washroom Type 2 | 4 | Second |
| Washroom Type 3 | 5 | Second |
| Washroom Type 4 | 0 | |
| Washroom Type 5 | 0 | |
| Washroom Type 6 | 2 | Main |
| Washroom Type 7 | 4 | Second |
| Washroom Type 8 | 5 | Second |
| Washroom Type 9 | 0 | |
| Washroom Type 10 | 0 |
| Total Area: | 0.00 |
| Approximatly Age: | 31-50 |
| Property Type: | Detached |
| Style: | 2-Storey |
| Exterior: | Brick, Aluminum Siding |
| Garage Type: | Attached |
| (Parking/)Drive: | Private Do |
| Drive Parking Spaces: | 2 |
| Park #1 | |
| Parking Type: | Private Do |
| Park #2 | |
| Parking Type: | Private Do |
| Pool: | None |
| Other Structures: | Garden Shed |
| Approximatly Age: | 31-50 |
| Approximatly Square Footage: | 2000-2500 |
| Property Features: | Fenced Yard, Park |
| CAC Included: | N |
| Water Included: | N |
| Cabel TV Included: | N |
| Common Elements Included: | N |
| Heat Included: | N |
| Parking Included: | N |
| Condo Tax Included: | N |
| Building Insurance Included: | N |
| Fireplace/Stove: | Y |
| Heat Type: | Forced Air |
| Central Air Conditioning: | Central Air |
| Central Vac: | Y |
| Laundry Level: | Syste |
| Ensuite Laundry: | F |
| Elevator Lift: | False |
| Sewers: | Sewer |
| Utilities-Cable: | A |
| Utilities-Hydro: | Y |
$
%
Years
This calculator is for demonstration purposes only. Always consult a professional
financial advisor before making personal financial decisions.
| Although the information displayed is believed to be accurate, no warranties or representations are made of any kind. |
| IPRO REALTY LTD. |
|
|
.jpg?src=Custom)
Dir:
416-548-7854
Bus:
416-548-7854
Fax:
416-981-7184
| Book Showing | Email a Friend |
Jump To:
At a Glance:
| Type: | Freehold - Detached |
| Area: | Halton |
| Municipality: | Burlington |
| Neighbourhood: | Headon |
| Style: | 2-Storey |
| Approximate Age: | 31-50 |
| Tax: | $5,444.65 |
| Beds: | 4+1 |
| Baths: | 3 |
| Fireplace: | Y |
| Pool: | None |
Locatin Map:
Payment Calculator:
- Color Examples
- Red
- Magenta
- Gold
- Green
- Black and Gold
- Dark Navy Blue And Gold
- Cyan
- Black
- Purple
- Brown Cream
- Blue and Black
- Orange and Black
- Default
- Device Examples
