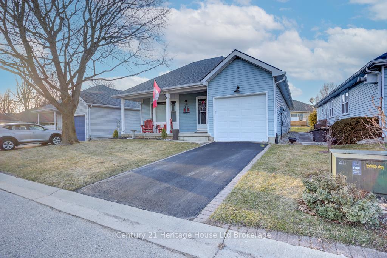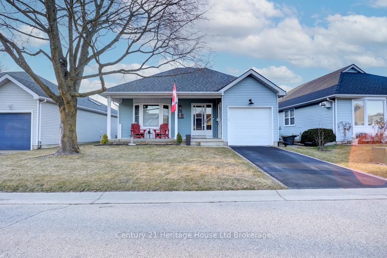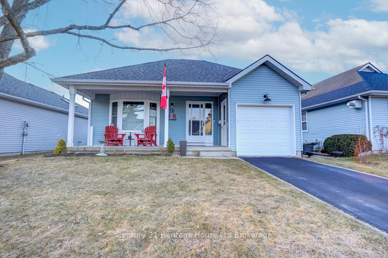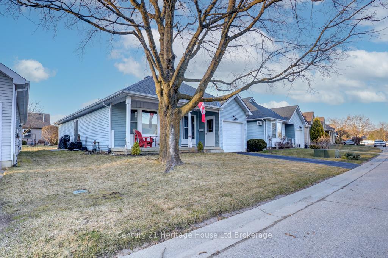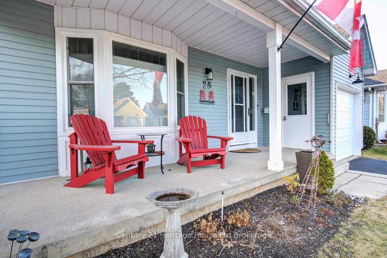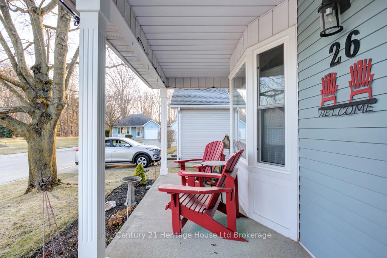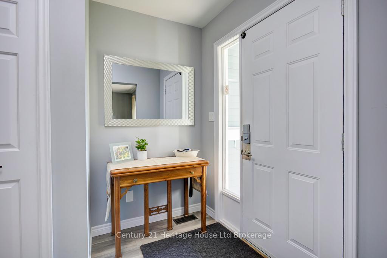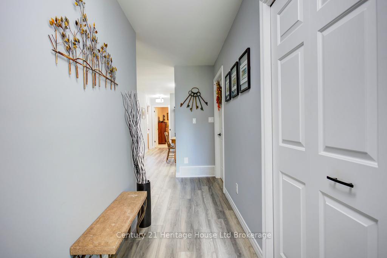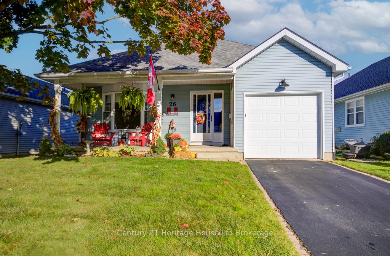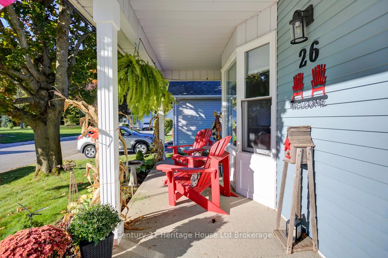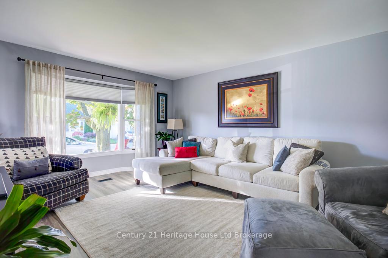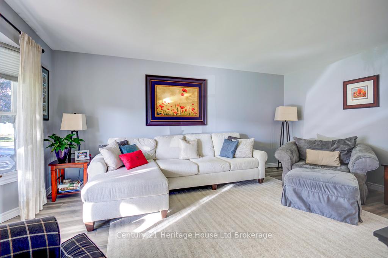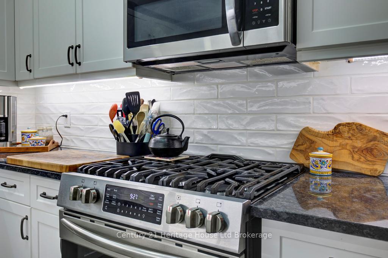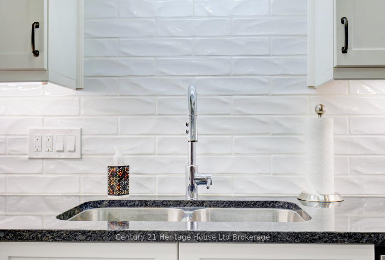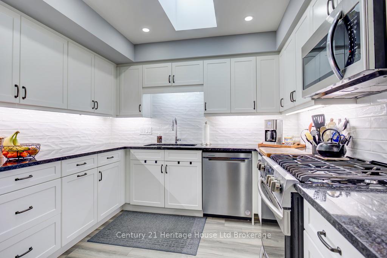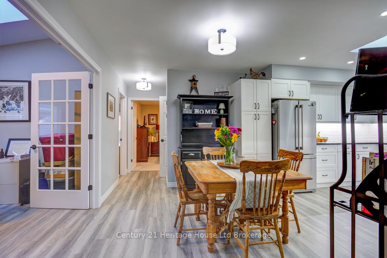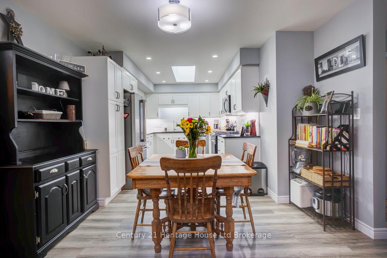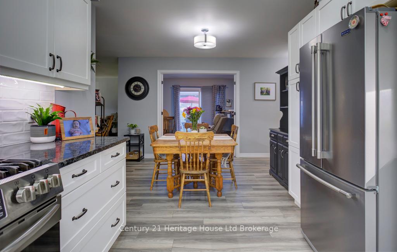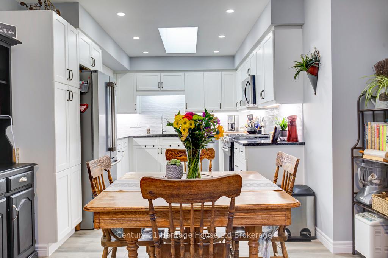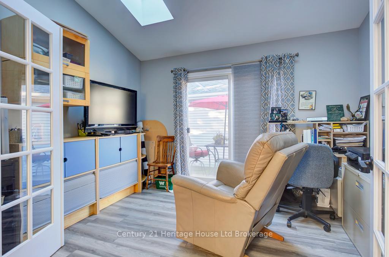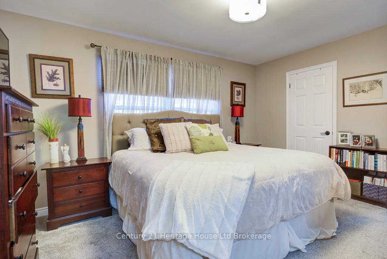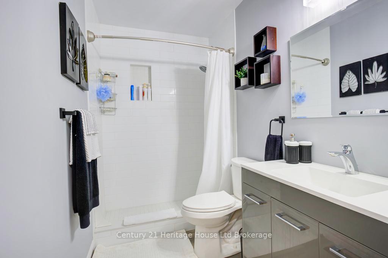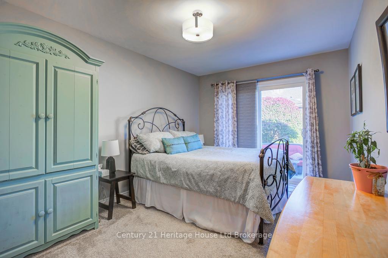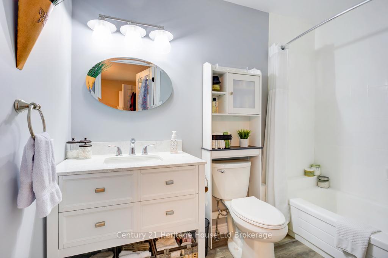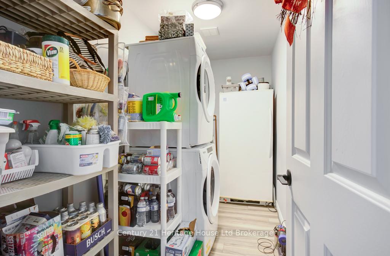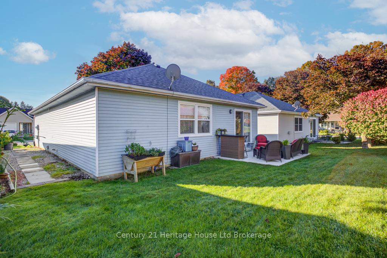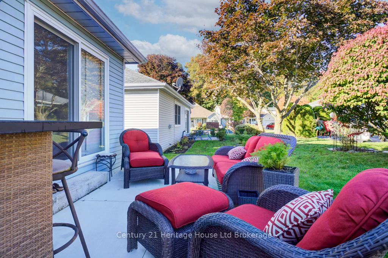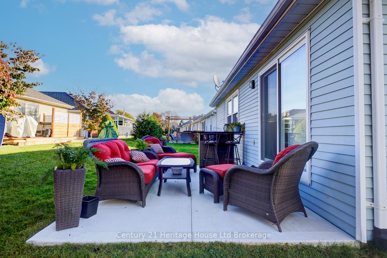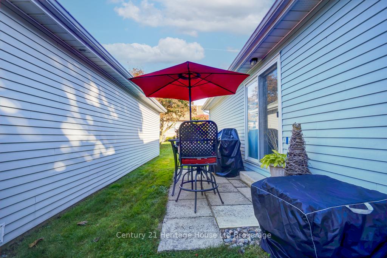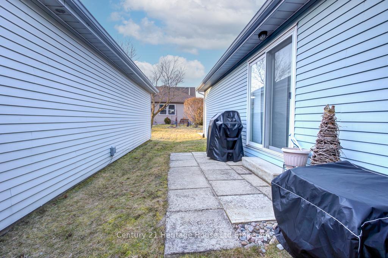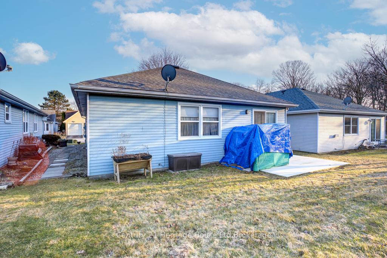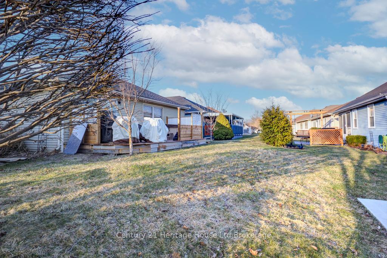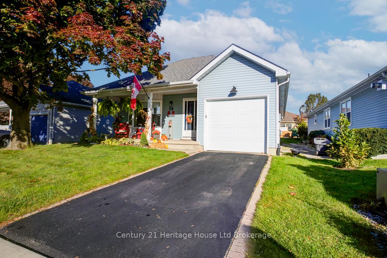$599,900
Available - For Sale
Listing ID: X12030972
26 Edwin Crescent , Tillsonburg, N4G 5H6, Oxford
| Welcome to this beautiful move-in ready 2 bedroom, 2 bathroom bungalow located in the desirable Adult Community of Hickory Hills. Extensive upgrades completed in 2022 include lifetime roof shingles, flooring, doors, trim, paint, new living room window (2024) plus both bathrooms fully renovated. The stunning kitchen boosts white shaker cupboards, granite countertops, double undermount sink, under cabinet lighting, a stylish backsplash and modern kitchen appliances. Step outside to enjoy a newly poured concrete patio perfect for entertaining or relaxing. In addition, the side patio offers convenience of a natural gas hook-up for all your grilling needs. Keep your lawn lush with an irrigation system (2021). Residents of Hickory Hills enjoy access to a fantastic recreation centre with amenities including a hot tub and swimming pool. This is the perfect home to enjoy a low maintenance lifestyle in a friendly and vibrant community. Buyers to pay on close a one time transfer fee of $2000.00 (two thousand) payable to Hickory Hills Residents Association and an annual fee of $655.00. All measurements taken by iGuide technology. |
| Price | $599,900 |
| Taxes: | $2794.78 |
| Occupancy: | Owner |
| Address: | 26 Edwin Crescent , Tillsonburg, N4G 5H6, Oxford |
| Directions/Cross Streets: | Wilson Avenue |
| Rooms: | 10 |
| Bedrooms: | 2 |
| Bedrooms +: | 0 |
| Family Room: | T |
| Basement: | Crawl Space, Unfinished |
| Level/Floor | Room | Length(ft) | Width(ft) | Descriptions | |
| Room 1 | Main | Living Ro | 18.3 | 18.79 | |
| Room 2 | Main | Kitchen | 12.3 | 9.97 | |
| Room 3 | Main | Dining Ro | 7.08 | 11.87 | |
| Room 4 | Main | Den | 9.97 | 11.97 | |
| Room 5 | Main | Primary B | 14.6 | 11.78 | |
| Room 6 | Main | Bedroom 2 | 9.97 | 17.09 | |
| Room 7 | Main | Foyer | 6.07 | 12.37 | |
| Room 8 | Main | Laundry | 11.18 | 5.48 | |
| Room 9 | Main | Bathroom | 5.48 | 9.09 | 4 Pc Ensuite |
| Room 10 | Main | Bathroom | 8.59 | 5.08 | 3 Pc Bath |
| Washroom Type | No. of Pieces | Level |
| Washroom Type 1 | 4 | Main |
| Washroom Type 2 | 3 | Main |
| Washroom Type 3 | 0 | |
| Washroom Type 4 | 0 | |
| Washroom Type 5 | 0 | |
| Washroom Type 6 | 4 | Main |
| Washroom Type 7 | 3 | Main |
| Washroom Type 8 | 0 | |
| Washroom Type 9 | 0 | |
| Washroom Type 10 | 0 | |
| Washroom Type 11 | 4 | Main |
| Washroom Type 12 | 3 | Main |
| Washroom Type 13 | 0 | |
| Washroom Type 14 | 0 | |
| Washroom Type 15 | 0 | |
| Washroom Type 16 | 4 | Main |
| Washroom Type 17 | 3 | Main |
| Washroom Type 18 | 0 | |
| Washroom Type 19 | 0 | |
| Washroom Type 20 | 0 | |
| Washroom Type 21 | 4 | Main |
| Washroom Type 22 | 3 | Main |
| Washroom Type 23 | 0 | |
| Washroom Type 24 | 0 | |
| Washroom Type 25 | 0 | |
| Washroom Type 26 | 4 | Main |
| Washroom Type 27 | 3 | Main |
| Washroom Type 28 | 0 | |
| Washroom Type 29 | 0 | |
| Washroom Type 30 | 0 | |
| Washroom Type 31 | 4 | Main |
| Washroom Type 32 | 3 | Main |
| Washroom Type 33 | 0 | |
| Washroom Type 34 | 0 | |
| Washroom Type 35 | 0 | |
| Washroom Type 36 | 4 | Main |
| Washroom Type 37 | 3 | Main |
| Washroom Type 38 | 0 | |
| Washroom Type 39 | 0 | |
| Washroom Type 40 | 0 | |
| Washroom Type 41 | 4 | Main |
| Washroom Type 42 | 3 | Main |
| Washroom Type 43 | 0 | |
| Washroom Type 44 | 0 | |
| Washroom Type 45 | 0 | |
| Washroom Type 46 | 4 | Main |
| Washroom Type 47 | 3 | Main |
| Washroom Type 48 | 0 | |
| Washroom Type 49 | 0 | |
| Washroom Type 50 | 0 | |
| Washroom Type 51 | 4 | Main |
| Washroom Type 52 | 3 | Main |
| Washroom Type 53 | 0 | |
| Washroom Type 54 | 0 | |
| Washroom Type 55 | 0 | |
| Washroom Type 56 | 4 | Main |
| Washroom Type 57 | 3 | Main |
| Washroom Type 58 | 0 | |
| Washroom Type 59 | 0 | |
| Washroom Type 60 | 0 | |
| Washroom Type 61 | 4 | Main |
| Washroom Type 62 | 3 | Main |
| Washroom Type 63 | 0 | |
| Washroom Type 64 | 0 | |
| Washroom Type 65 | 0 |
| Total Area: | 0.00 |
| Property Type: | Detached |
| Style: | Bungalow |
| Exterior: | Vinyl Siding |
| Garage Type: | Attached |
| (Parking/)Drive: | Private |
| Drive Parking Spaces: | 1 |
| Park #1 | |
| Parking Type: | Private |
| Park #2 | |
| Parking Type: | Private |
| Pool: | Communit |
| Approximatly Square Footage: | 1100-1500 |
| Property Features: | Golf, Hospital |
| CAC Included: | N |
| Water Included: | N |
| Cabel TV Included: | N |
| Common Elements Included: | N |
| Heat Included: | N |
| Parking Included: | N |
| Condo Tax Included: | N |
| Building Insurance Included: | N |
| Fireplace/Stove: | N |
| Heat Type: | Forced Air |
| Central Air Conditioning: | Central Air |
| Central Vac: | Y |
| Laundry Level: | Syste |
| Ensuite Laundry: | F |
| Sewers: | Sewer |
$
%
Years
This calculator is for demonstration purposes only. Always consult a professional
financial advisor before making personal financial decisions.
| Although the information displayed is believed to be accurate, no warranties or representations are made of any kind. |
| Century 21 Heritage House Ltd Brokerage |
|
|
.jpg?src=Custom)
Dir:
416-548-7854
Bus:
416-548-7854
Fax:
416-981-7184
| Book Showing | Email a Friend |
Jump To:
At a Glance:
| Type: | Freehold - Detached |
| Area: | Oxford |
| Municipality: | Tillsonburg |
| Neighbourhood: | Tillsonburg |
| Style: | Bungalow |
| Tax: | $2,794.78 |
| Beds: | 2 |
| Baths: | 2 |
| Fireplace: | N |
| Pool: | Communit |
Locatin Map:
Payment Calculator:
- Color Examples
- Red
- Magenta
- Gold
- Green
- Black and Gold
- Dark Navy Blue And Gold
- Cyan
- Black
- Purple
- Brown Cream
- Blue and Black
- Orange and Black
- Default
- Device Examples
