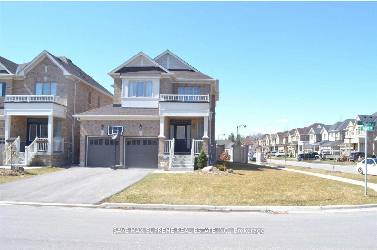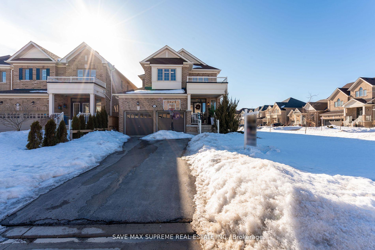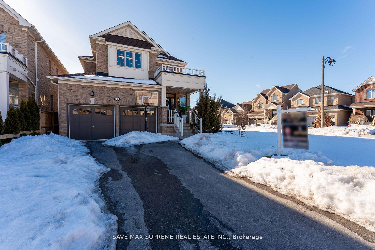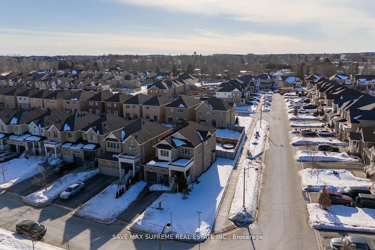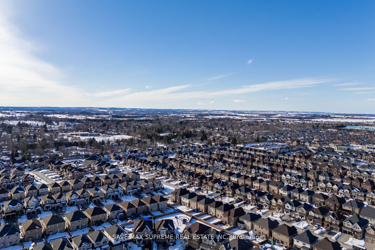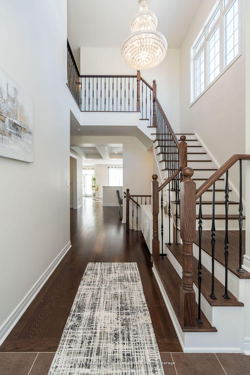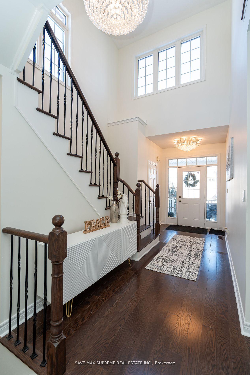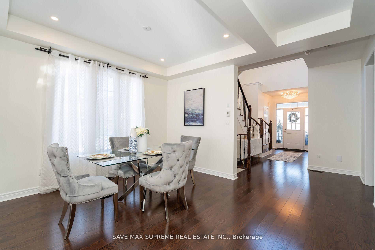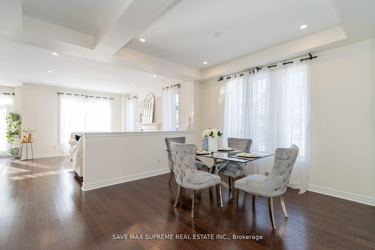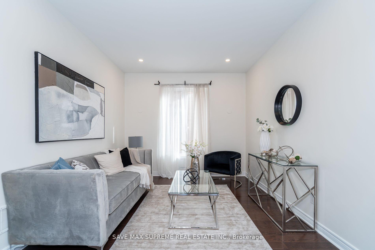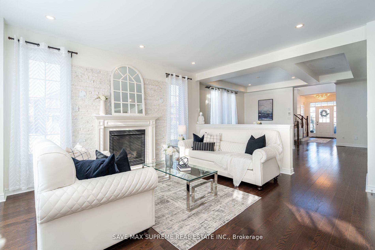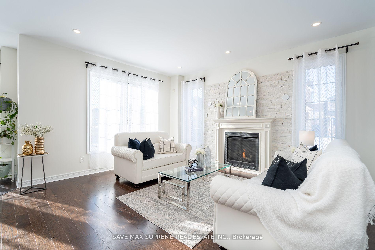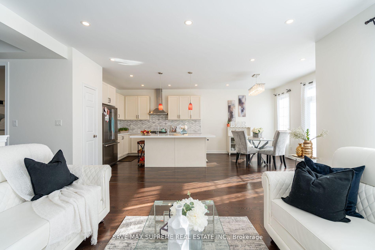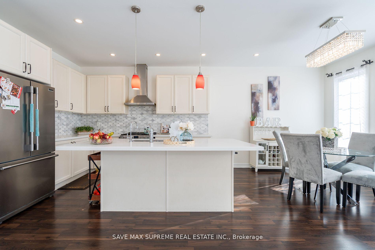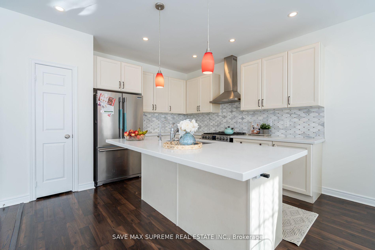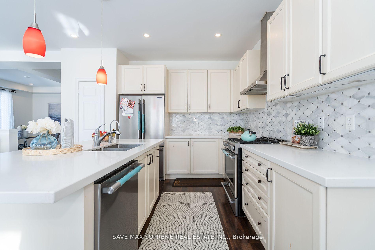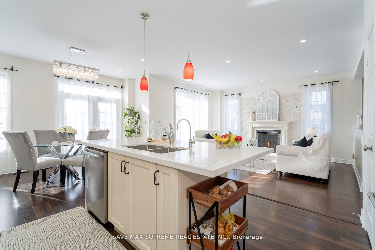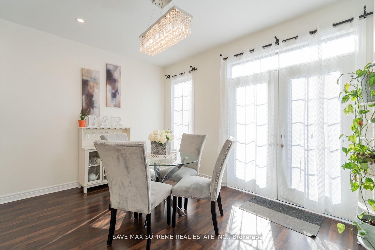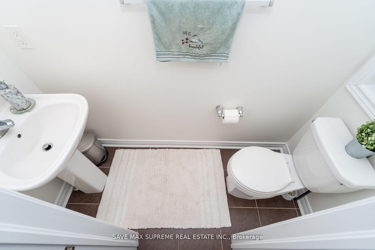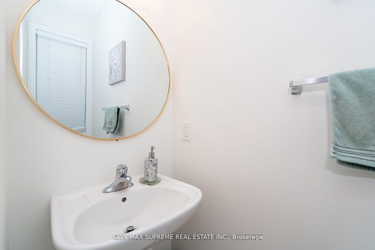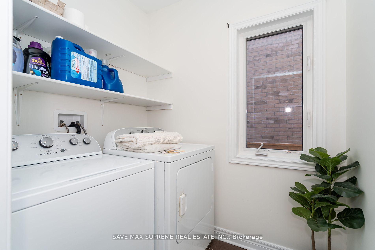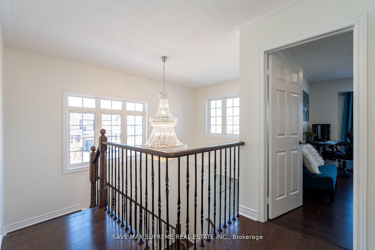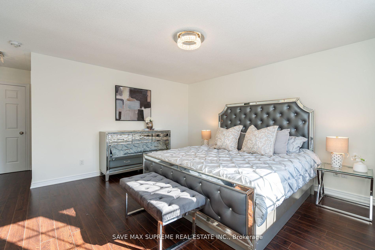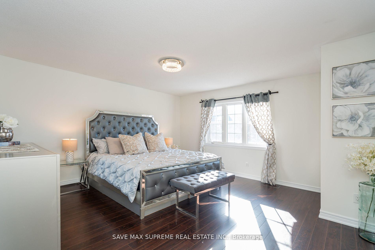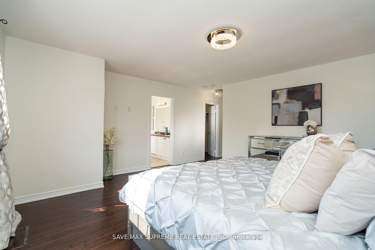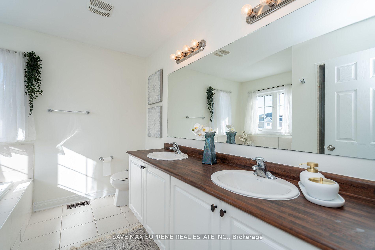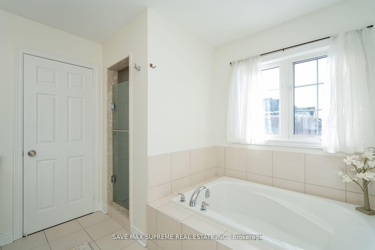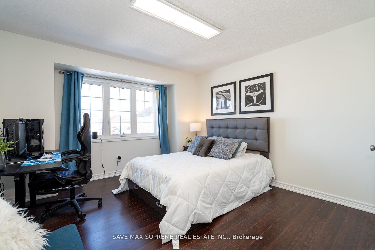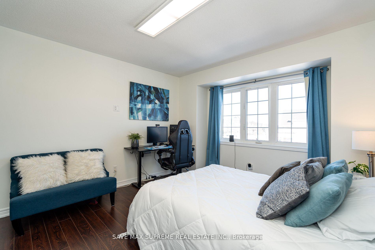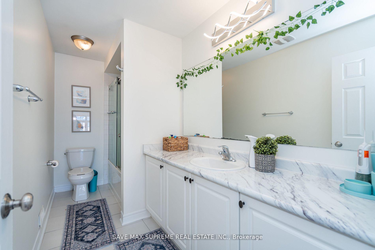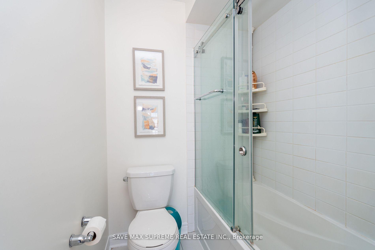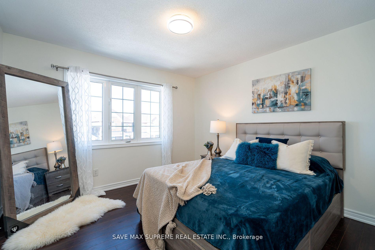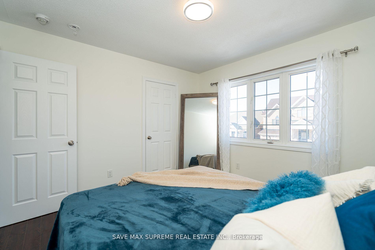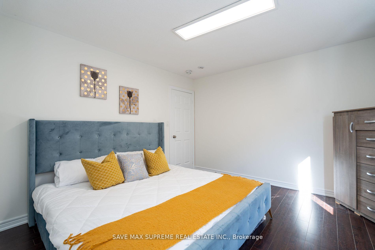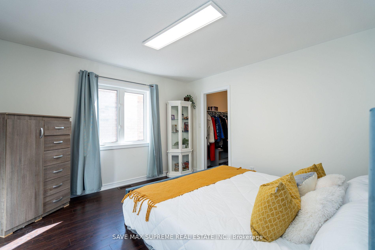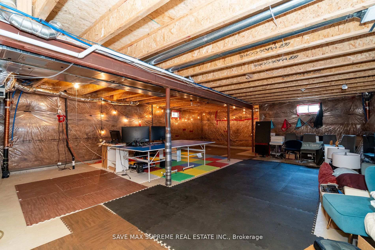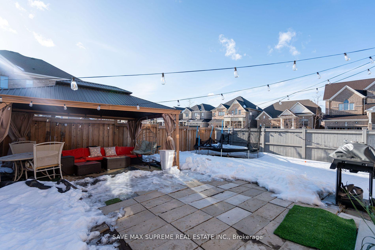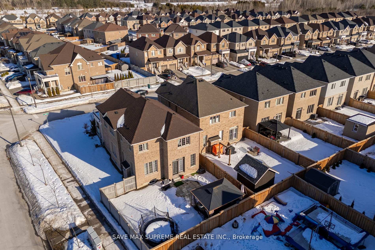$999,000
Available - For Sale
Listing ID: N12031519
6 Prady Lane , New Tecumseth, L0G 1W0, Simcoe
| Gorgeous 52' ft Detached Home Nestled Within The Most Prestigious Neighborhood On A Sprawling Premium Corner Lot With Floods of Natural Light, (Sidewalk Gets Shovelled By the City as per the Seller). This Stunning Home Has A Welcoming Open To Above Foyer & 9" ft Ceiling Height on the Main Level That Leads To A Very Beautiful & Practical Layout With Separate Living Area, Dining Room & Family Room. Comes With an Office/Den On the Main Level. Possibility To Convert The Office Area To A 5th Bedroom. Chef's Delight Open Concept Kitchen W/ Superior Quality Quartz Counter Top, Backsplash, Stainless Steel Appliances & Separate Breakfast Area Overlooking The Backyard. Features Hardwood Flooring On Main Level & Quality Laminate Upstairs. Interior & Exterior Pot lights. Oak Staircase w/ Iron Pickets Leads To 4 Generous Sized Bedrooms That Can Fit A King size Bed in Each Room. Oversize Primary Bedroom W/ 5 Pc Ensuite and His & Her Walk-In Closets. Enhance Your Living Experience With A Sauna In The Basement. The Expansive Backyard provides Ample Room for Entertaining Your Guests & Outdoor Activities. Conveniently Located in a Family-friendly Neighborhood. Close to Parks, Schools, Grocery Stores and all Major Amenities. WON'T LAST LONG!!! |
| Price | $999,000 |
| Taxes: | $5504.00 |
| Occupancy: | Owner |
| Address: | 6 Prady Lane , New Tecumseth, L0G 1W0, Simcoe |
| Directions/Cross Streets: | Prady Lane & Sharpe Cres |
| Rooms: | 11 |
| Bedrooms: | 4 |
| Bedrooms +: | 0 |
| Family Room: | T |
| Basement: | Full |
| Level/Floor | Room | Length(ft) | Width(ft) | Descriptions | |
| Room 1 | Main | Living Ro | 41 | 34.44 | Hardwood Floor |
| Room 2 | Main | Kitchen | 41 | 37.79 | Tile Floor |
| Room 3 | Main | Dining Ro | 44.21 | 41 | Tile Floor |
| Room 4 | Main | Family Ro | 43.95 | 51.17 | Hardwood Floor |
| Room 5 | Main | Office | 42.31 | 39.39 | Hardwood Floor |
| Room 6 | Second | Primary B | 51.17 | 49.2 | Laminate |
| Room 7 | Second | Bedroom 2 | 39.39 | 39.39 | Laminate |
| Room 8 | Second | Bedroom 3 | 39.39 | 36.08 | Laminate |
| Room 9 | Second | Bedroom 4 | 32.83 | 37.79 | Laminate |
| Washroom Type | No. of Pieces | Level |
| Washroom Type 1 | 5 | Second |
| Washroom Type 2 | 4 | Second |
| Washroom Type 3 | 2 | Main |
| Washroom Type 4 | 0 | |
| Washroom Type 5 | 0 | |
| Washroom Type 6 | 5 | Second |
| Washroom Type 7 | 4 | Second |
| Washroom Type 8 | 2 | Main |
| Washroom Type 9 | 0 | |
| Washroom Type 10 | 0 |
| Total Area: | 0.00 |
| Property Type: | Detached |
| Style: | 2-Storey |
| Exterior: | Brick |
| Garage Type: | Attached |
| Drive Parking Spaces: | 4 |
| Pool: | None |
| Approximatly Square Footage: | 2500-3000 |
| CAC Included: | N |
| Water Included: | N |
| Cabel TV Included: | N |
| Common Elements Included: | N |
| Heat Included: | N |
| Parking Included: | N |
| Condo Tax Included: | N |
| Building Insurance Included: | N |
| Fireplace/Stove: | Y |
| Heat Type: | Forced Air |
| Central Air Conditioning: | Central Air |
| Central Vac: | N |
| Laundry Level: | Syste |
| Ensuite Laundry: | F |
| Sewers: | Sewer |
$
%
Years
This calculator is for demonstration purposes only. Always consult a professional
financial advisor before making personal financial decisions.
| Although the information displayed is believed to be accurate, no warranties or representations are made of any kind. |
| SAVE MAX SUPREME REAL ESTATE INC. |
|
|
.jpg?src=Custom)
Dir:
416-548-7854
Bus:
416-548-7854
Fax:
416-981-7184
| Book Showing | Email a Friend |
Jump To:
At a Glance:
| Type: | Freehold - Detached |
| Area: | Simcoe |
| Municipality: | New Tecumseth |
| Neighbourhood: | Tottenham |
| Style: | 2-Storey |
| Tax: | $5,504 |
| Beds: | 4 |
| Baths: | 3 |
| Fireplace: | Y |
| Pool: | None |
Locatin Map:
Payment Calculator:
- Color Examples
- Red
- Magenta
- Gold
- Green
- Black and Gold
- Dark Navy Blue And Gold
- Cyan
- Black
- Purple
- Brown Cream
- Blue and Black
- Orange and Black
- Default
- Device Examples
