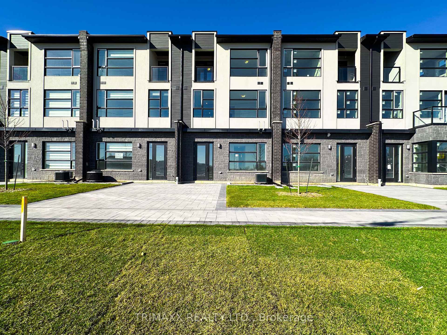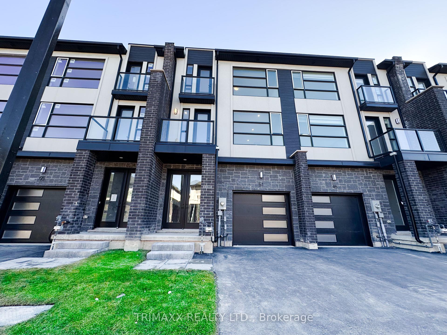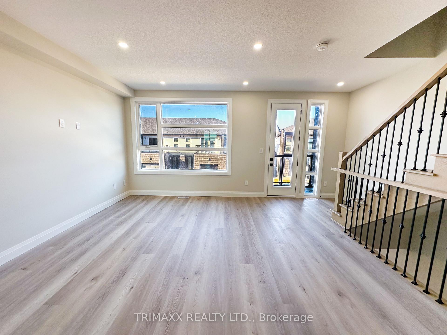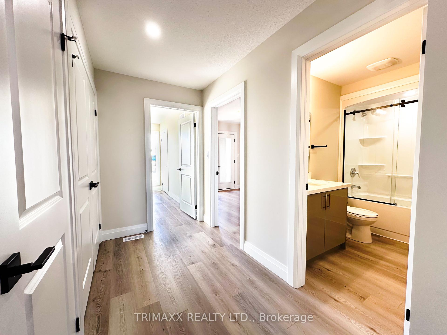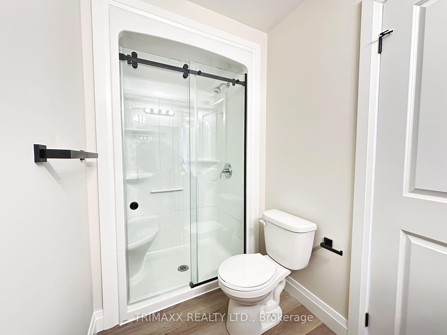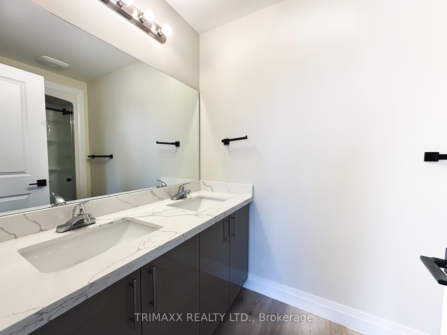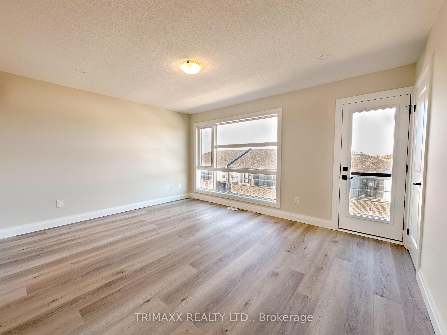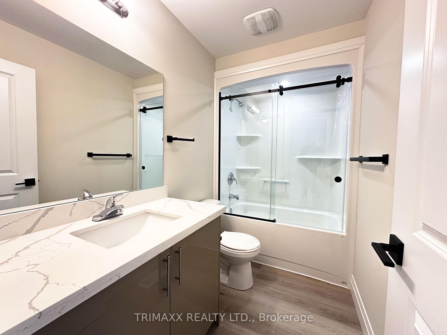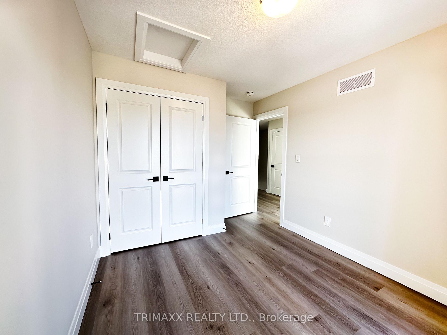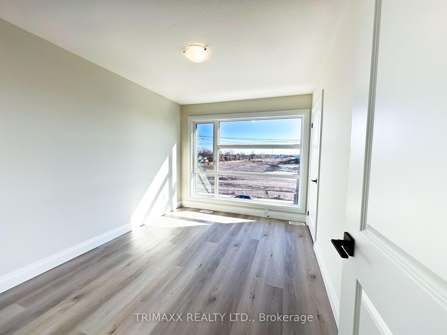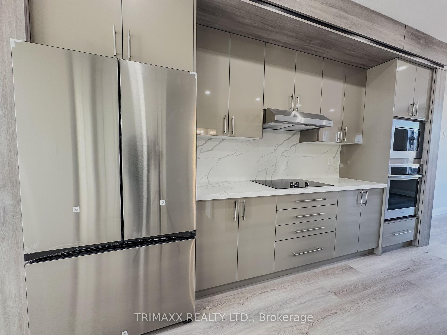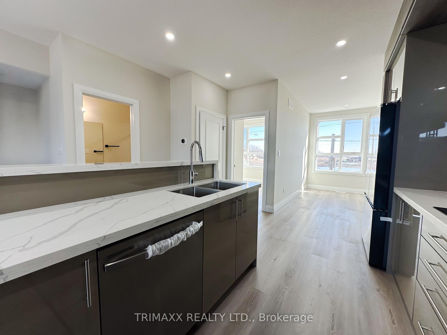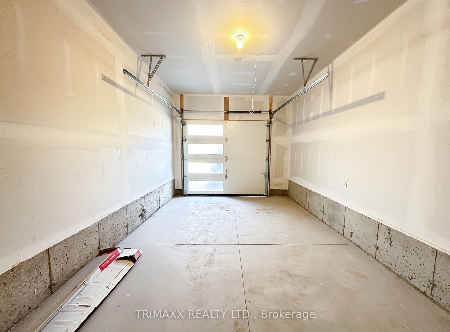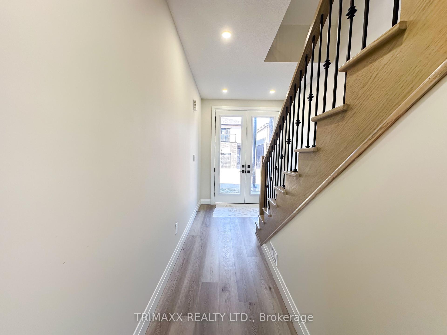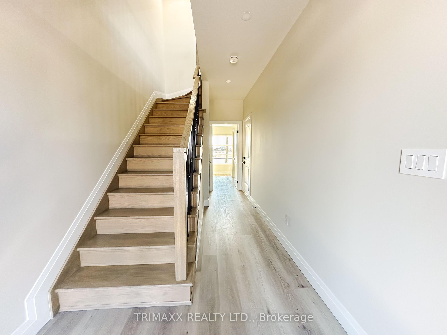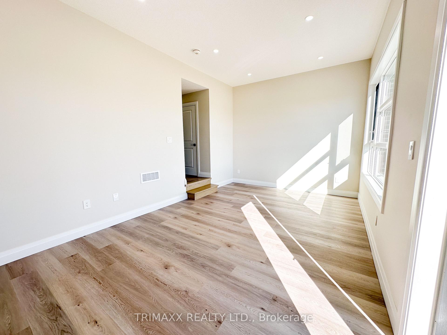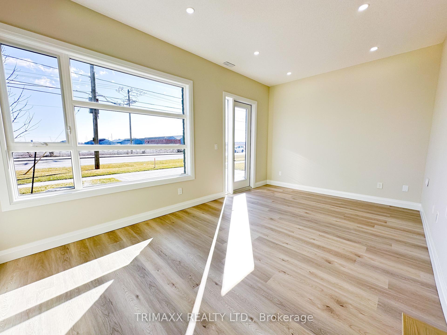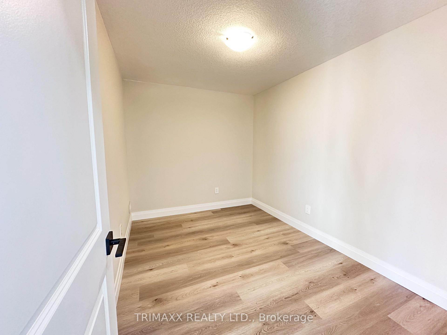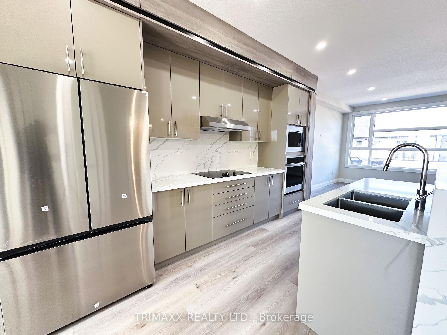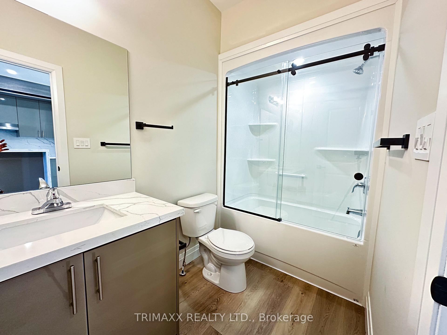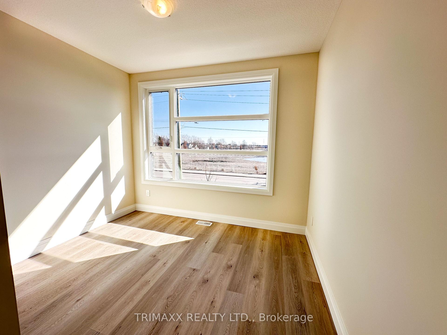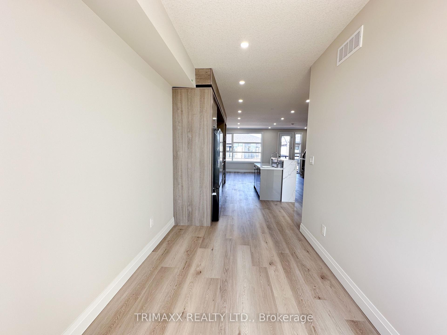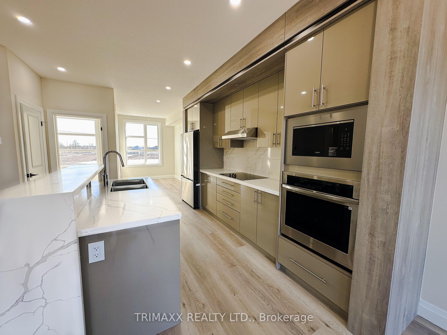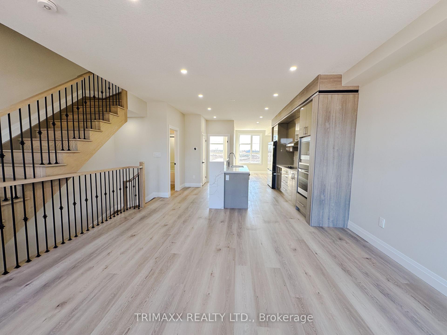$2,799
Available - For Rent
Listing ID: X12032962
51 Warren Trail , Welland, L3B 0N8, Niagara
| Presenting 51 Warren Trail, Welland an incredible opportunity to lease a modern 3-level live-work townhouse that seamlessly blends style and functionality. Upon entering the main floor, you'll find a spacious, dedicated home office and study area, complete with a powder room and an abundance of natural light flowing through the space. This expansive 4-bedroom, 3.5-bathroom home features an open-concept second floor with a bright, airy living area that leads to a private balcony. The sleek kitchen boasts quartz countertops, a large central island, and stainless steel built-in appliances. The dining area opens to a second balcony, perfect for entertaining. A flexible bedroom on this level serves as an ideal guest room. The top floor is home to a luxurious primary suite with a walk-in closet and a 4-piece ensuite, along with two additional well-sized bedrooms and a convenient laundry room. Premium finishes throughout include vinyl flooring, pot lights, large windows, and 9-foot ceilings. Ideally situated in the heart of Welland, this outstanding townhouse offers the perfect balance of comfort and convenience. This home is ideal for work-from-home professionals, large families, and multi-generational living. It is just moments away from all amenities, shopping plazas, schools, and more. Don't miss out on this remarkable home! |
| Price | $2,799 |
| Taxes: | $0.00 |
| Occupancy: | Vacant |
| Address: | 51 Warren Trail , Welland, L3B 0N8, Niagara |
| Directions/Cross Streets: | Ontario / Plymouth |
| Rooms: | 10 |
| Rooms +: | 1 |
| Bedrooms: | 4 |
| Bedrooms +: | 0 |
| Family Room: | F |
| Basement: | None |
| Furnished: | Unfu |
| Washroom Type | No. of Pieces | Level |
| Washroom Type 1 | 2 | Main |
| Washroom Type 2 | 4 | Second |
| Washroom Type 3 | 4 | Third |
| Washroom Type 4 | 4 | Third |
| Washroom Type 5 | 0 |
| Total Area: | 0.00 |
| Property Type: | Att/Row/Townhouse |
| Style: | 3-Storey |
| Exterior: | Brick, Stone |
| Garage Type: | Built-In |
| Drive Parking Spaces: | 1 |
| Pool: | None |
| Laundry Access: | In-Suite Laun |
| CAC Included: | Y |
| Water Included: | N |
| Cabel TV Included: | N |
| Common Elements Included: | N |
| Heat Included: | N |
| Parking Included: | Y |
| Condo Tax Included: | N |
| Building Insurance Included: | N |
| Fireplace/Stove: | N |
| Heat Type: | Forced Air |
| Central Air Conditioning: | Central Air |
| Central Vac: | N |
| Laundry Level: | Syste |
| Ensuite Laundry: | F |
| Sewers: | Sewer |
| Although the information displayed is believed to be accurate, no warranties or representations are made of any kind. |
| TRIMAXX REALTY LTD. |
|
|
.jpg?src=Custom)
Dir:
416-548-7854
Bus:
416-548-7854
Fax:
416-981-7184
| Book Showing | Email a Friend |
Jump To:
At a Glance:
| Type: | Freehold - Att/Row/Townhouse |
| Area: | Niagara |
| Municipality: | Welland |
| Neighbourhood: | Dufferin Grove |
| Style: | 3-Storey |
| Beds: | 4 |
| Baths: | 4 |
| Fireplace: | N |
| Pool: | None |
Locatin Map:
- Color Examples
- Red
- Magenta
- Gold
- Green
- Black and Gold
- Dark Navy Blue And Gold
- Cyan
- Black
- Purple
- Brown Cream
- Blue and Black
- Orange and Black
- Default
- Device Examples
