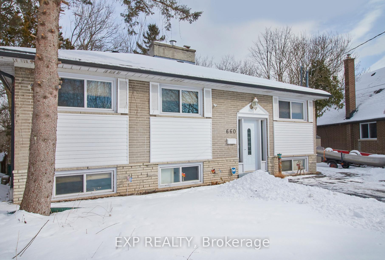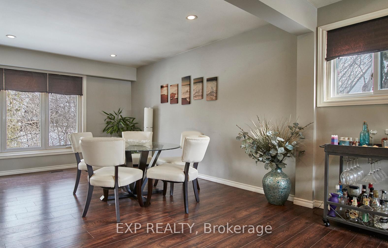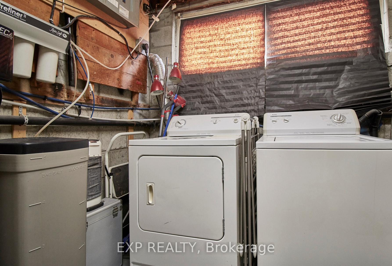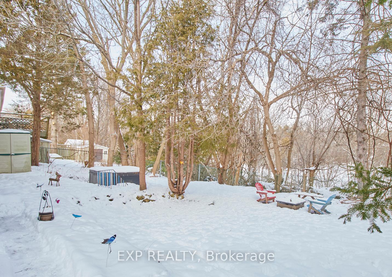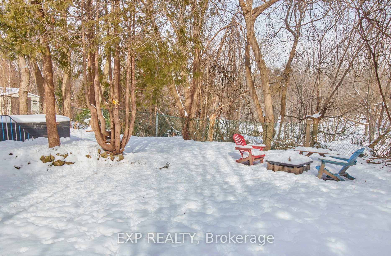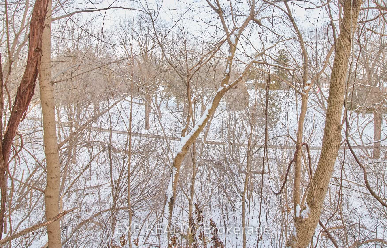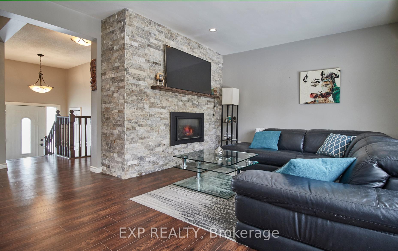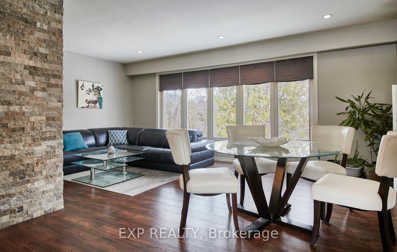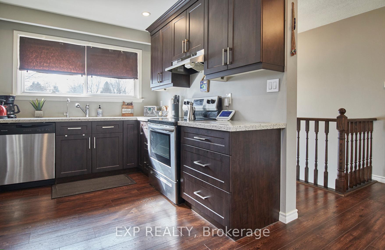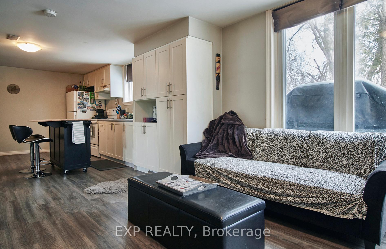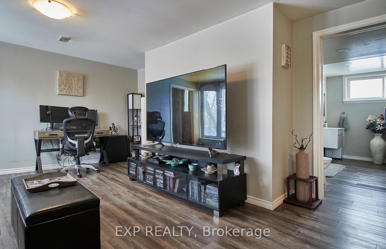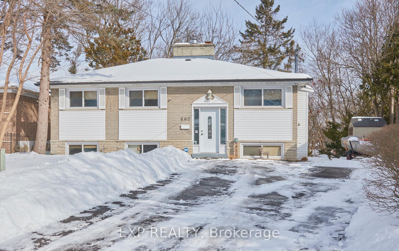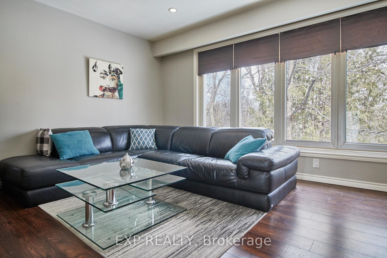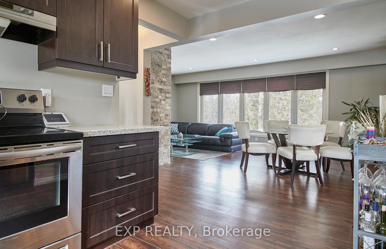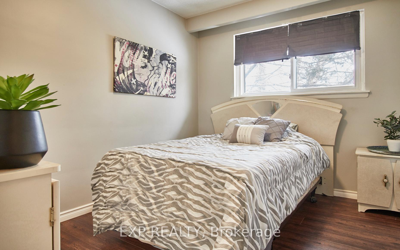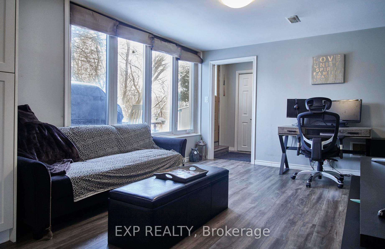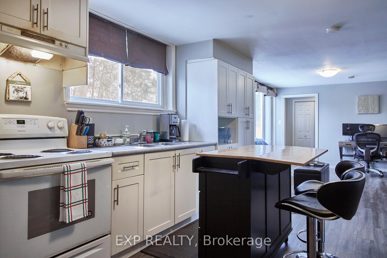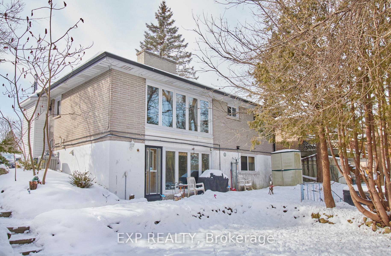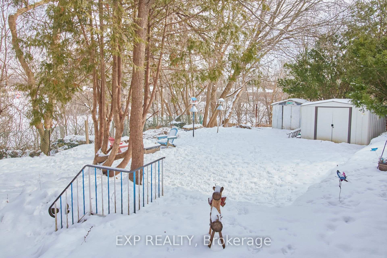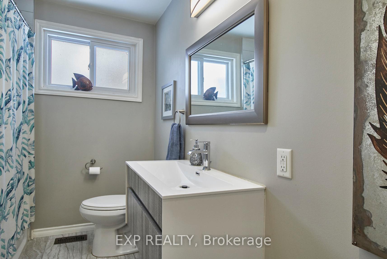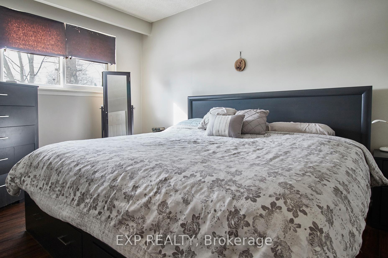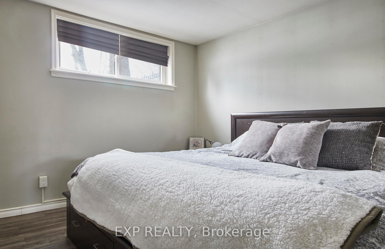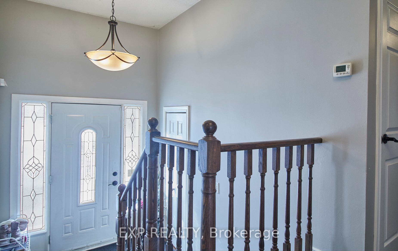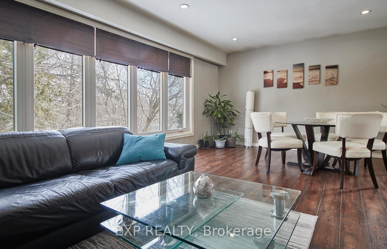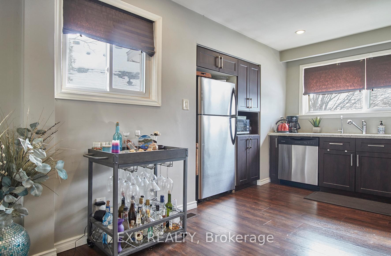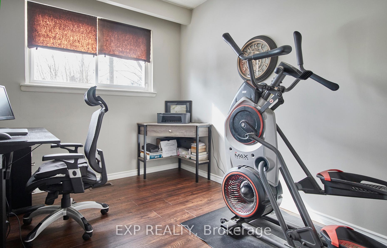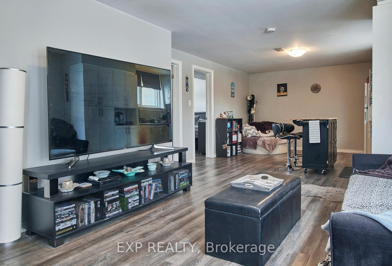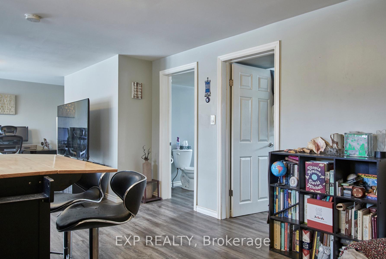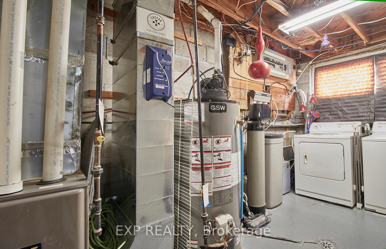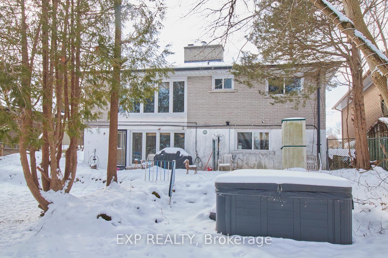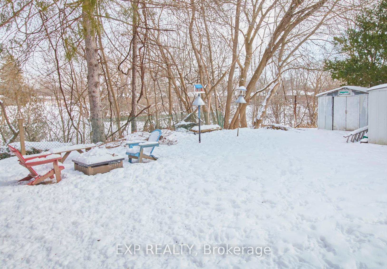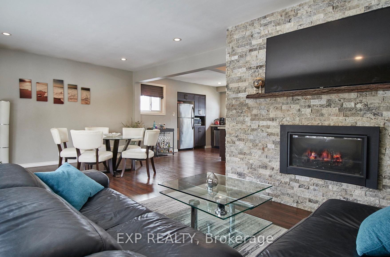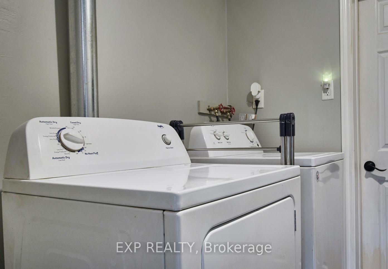$889,999
Available - For Sale
Listing ID: E11982317
660 Lansdowne Driv , Oshawa, L1G 1W4, Durham
| Ravine! Ravine! This beautifully renovated 3+1 bedroom bungalow is a must-see in an exceptional North Oshawa location. Every inch of this home has been updated with high-quality finishes and modern touches. The fully finished, walkout basement includes a spacious 1-bedroom legal basement apartment perfect for additional rental income or multi-generational living. The open-concept main floor boasts stunning ravine views throughout, providing a serene and peaceful setting.Enjoy the luxury of a beautiful kitchen and high-end laminate floors throughout. The home offers two fully-equipped kitchens, two beautifully renovated bathrooms, and two laundry areas for ultimate convenience. Cozy up by the gorgeous stone gas fireplace and take in the tranquil surroundings. Don't miss out on this incredible opportunity to own a home with breathtaking ravine views in one of Oshawa's most desirable areas. Come see it for yourself |
| Price | $889,999 |
| Taxes: | $5147.01 |
| Occupancy: | Owner |
| Address: | 660 Lansdowne Driv , Oshawa, L1G 1W4, Durham |
| Directions/Cross Streets: | Wilson N/Lansdowne |
| Rooms: | 9 |
| Bedrooms: | 4 |
| Bedrooms +: | 0 |
| Family Room: | F |
| Basement: | Walk-Out, Apartment |
| Level/Floor | Room | Length(ft) | Width(ft) | Descriptions | |
| Room 1 | Main | Kitchen | 9.35 | 8.66 | Renovated, Granite Counters |
| Room 2 | Main | Dining Ro | 12.82 | 8.3 | Overlooks Ravine |
| Room 3 | Main | Living Ro | 13.02 | 8.3 | Overlooks Ravine, Gas Fireplace |
| Room 4 | Main | Primary B | 9.45 | 13.09 | Closet |
| Room 5 | Main | Bedroom 2 | 9.58 | 8.3 | Closet |
| Room 6 | Main | Bedroom 3 | 8.79 | 12.92 | Closet |
| Room 7 | Lower | Kitchen | 16.4 | 12.76 | Eat-in Kitchen, Laminate |
| Room 8 | Lower | Living Ro | 12 | 13.09 | W/O To Ravine, Laminate |
| Room 9 | Lower | Bedroom 4 | 12.82 | 10.56 | Semi Ensuite, Laminate |
| Washroom Type | No. of Pieces | Level |
| Washroom Type 1 | 4 | Main |
| Washroom Type 2 | 3 | Lower |
| Washroom Type 3 | 0 | |
| Washroom Type 4 | 0 | |
| Washroom Type 5 | 0 |
| Total Area: | 0.00 |
| Property Type: | Detached |
| Style: | Bungalow |
| Exterior: | Brick |
| Garage Type: | None |
| Drive Parking Spaces: | 4 |
| Pool: | None |
| CAC Included: | N |
| Water Included: | N |
| Cabel TV Included: | N |
| Common Elements Included: | N |
| Heat Included: | N |
| Parking Included: | N |
| Condo Tax Included: | N |
| Building Insurance Included: | N |
| Fireplace/Stove: | Y |
| Heat Type: | Forced Air |
| Central Air Conditioning: | Central Air |
| Central Vac: | N |
| Laundry Level: | Syste |
| Ensuite Laundry: | F |
| Sewers: | Sewer |
$
%
Years
This calculator is for demonstration purposes only. Always consult a professional
financial advisor before making personal financial decisions.
| Although the information displayed is believed to be accurate, no warranties or representations are made of any kind. |
| EXP REALTY |
|
|
.jpg?src=Custom)
Dir:
416-548-7854
Bus:
416-548-7854
Fax:
416-981-7184
| Book Showing | Email a Friend |
Jump To:
At a Glance:
| Type: | Freehold - Detached |
| Area: | Durham |
| Municipality: | Oshawa |
| Neighbourhood: | Eastdale |
| Style: | Bungalow |
| Tax: | $5,147.01 |
| Beds: | 4 |
| Baths: | 3 |
| Fireplace: | Y |
| Pool: | None |
Locatin Map:
Payment Calculator:
- Color Examples
- Red
- Magenta
- Gold
- Green
- Black and Gold
- Dark Navy Blue And Gold
- Cyan
- Black
- Purple
- Brown Cream
- Blue and Black
- Orange and Black
- Default
- Device Examples
