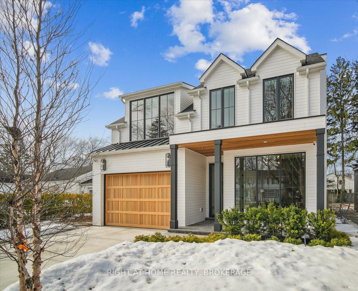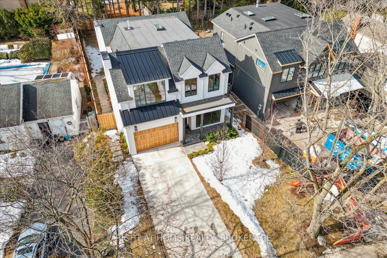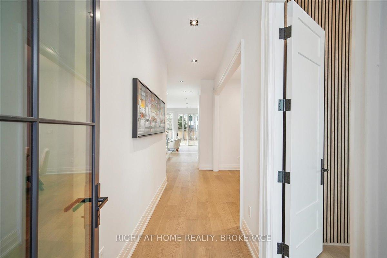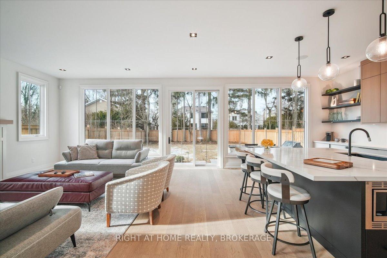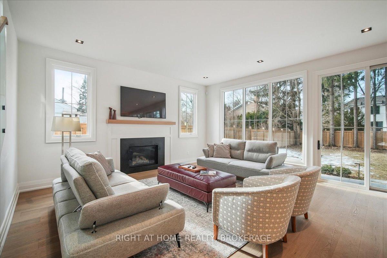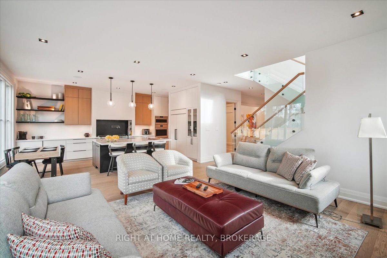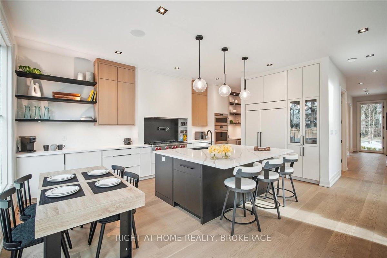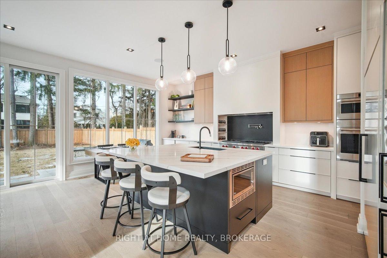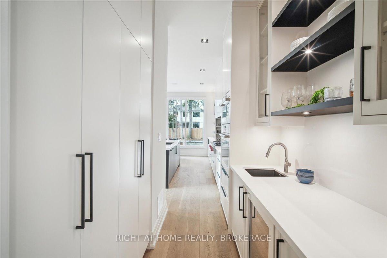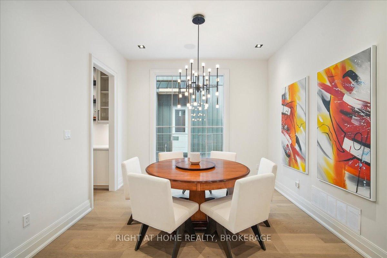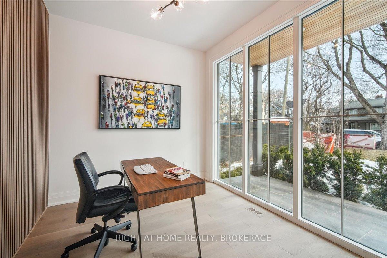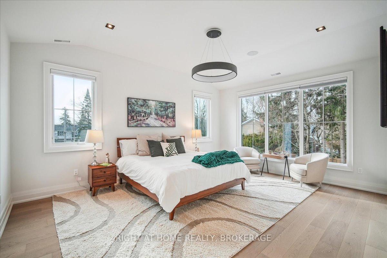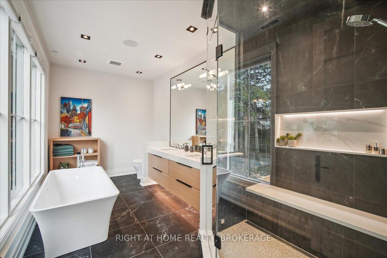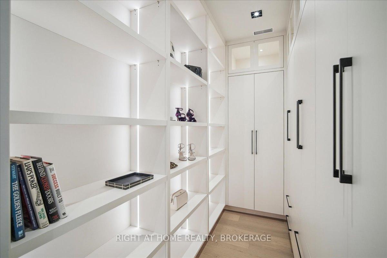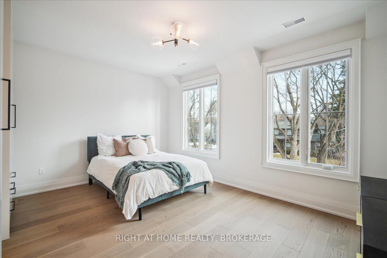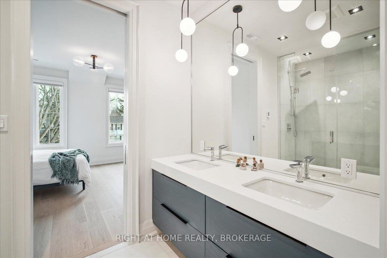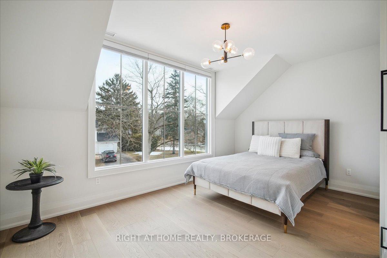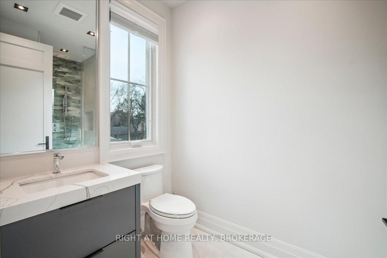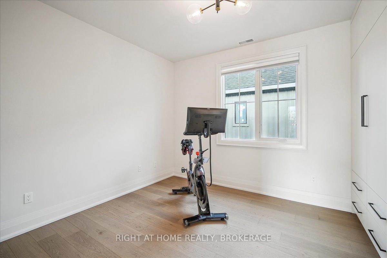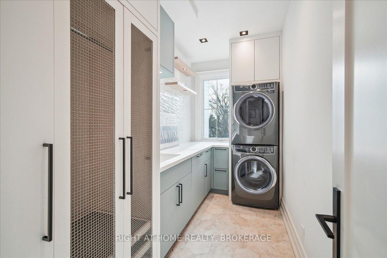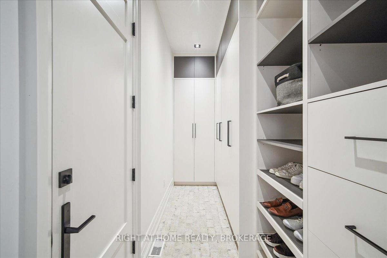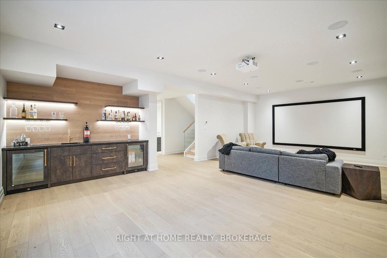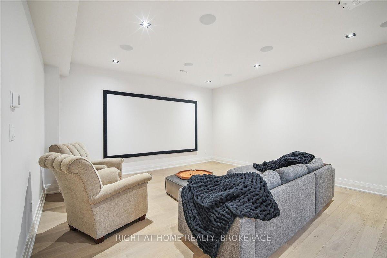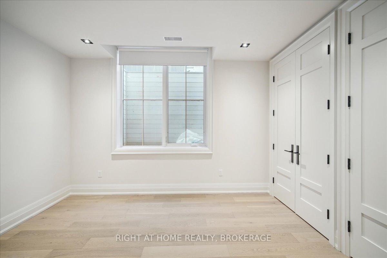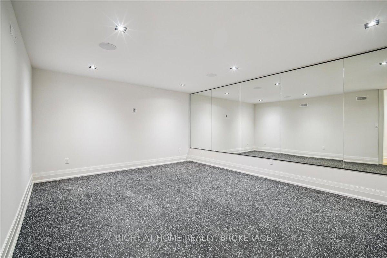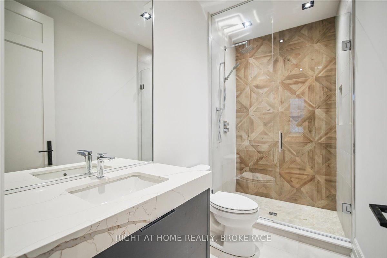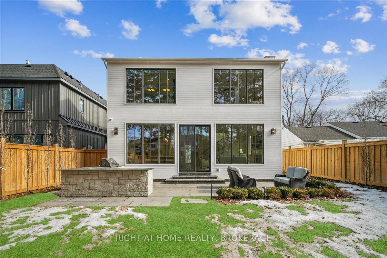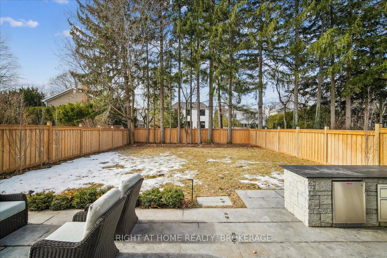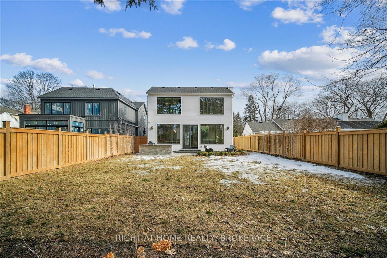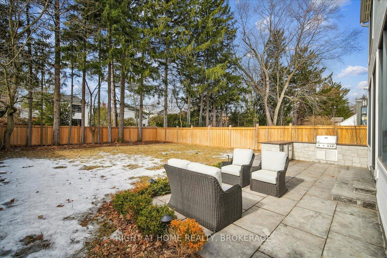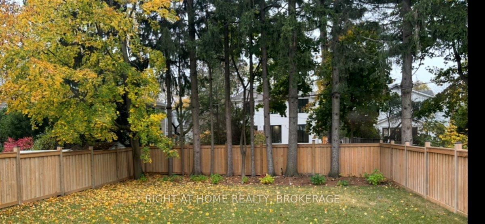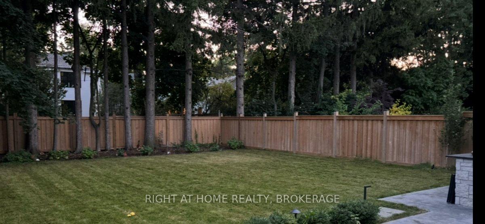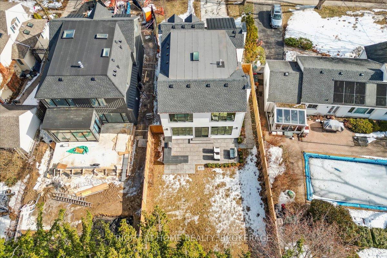$4,600,000
Available - For Sale
Listing ID: W12034659
212 Watson Aven , Oakville, L6J 3V1, Halton
| Situated mere minutes from downtown Oakville in the esteemed southeast neighborhood, this exquisite custom-built residence, completed in 2024, showcases an elegant blend of design, functionality, and comfort. The property features a west-facing rear garden that benefits from abundant sunlight throughout the day and a private, mature landscape adorned with natural trees. 212 Watson Avenue emanates a bright and airy atmosphere, accentuated by expansive 10-foot ceilings across all levels, white oak hardwood flooring, and full-length windows that seamlessly connect the interior with the exterior. Encompassing over 4,500 square feet of living space, alongside a gourmet outdoor kitchen, this property is ideally suited for people who appreciate entertaining both indoors and outdoors. The open-concept family room and chefs kitchen facilitate shared culinary experiences, featuring Wolf and Sub-Zero appliances. There exists ample flexibility for dining, whether at the oversized island, breakfast nook, formal dining room, or the outdoor kitchen, providing a multitude of options. For recreational enjoyment, the lower level serves as an inviting escape, complete with facilities for workouts, movie nights on the 150-inch theater-style projection screen, or friendly gatherings at the bar. When it is time to retire for the evening, the primary suite occupies the rear of the residence, offering scenic views of the garden. Residents can unwind in a spa-inspired bathroom equipped with a soaking tub, steam shower, dual sinks, and oversized mirrors. A generously sized custom walk-in closet ensures ample space for personal belongings. Practicality has been prioritized, with an office conveniently located near the front entrance, a mudroom adjacent to the garage, and a laundry situated on upper level. Ultimately, this home incorporates double furnaces and AC units, along with heated floors in all bathrooms and the basement, ensuring a pleasant environment throughout all seasons. |
| Price | $4,600,000 |
| Taxes: | $16775.24 |
| Occupancy: | Vacant |
| Address: | 212 Watson Aven , Oakville, L6J 3V1, Halton |
| Directions/Cross Streets: | Watson and Lakeshore |
| Rooms: | 15 |
| Rooms +: | 6 |
| Bedrooms: | 4 |
| Bedrooms +: | 1 |
| Family Room: | T |
| Basement: | Finished |
| Level/Floor | Room | Length(ft) | Width(ft) | Descriptions | |
| Room 1 | Second | Bedroom | 19.94 | 17.91 | 4 Pc Bath, Window Floor to Ceil, Walk-In Closet(s) |
| Room 2 | Second | Bedroom | 10.56 | 12.86 | Semi Ensuite, B/I Closet, Large Window |
| Room 3 | Second | Bedroom | 16.01 | 16.01 | Semi Ensuite, B/I Closet, Large Window |
| Room 4 | Second | Bedroom | 15.81 | 13.15 | 3 Pc Ensuite, B/I Closet, Large Window |
| Room 5 | Second | Laundry | 12.23 | 5.87 | B/I Appliances |
| Room 6 | Ground | Living Ro | 17.88 | 17.84 | Gas Fireplace, Window Floor to Ceil |
| Room 7 | Ground | Kitchen | 12.69 | 18.73 | B/I Appliances, Centre Island |
| Room 8 | Ground | Breakfast | 12.69 | 6.82 | Window Floor to Ceil |
| Room 9 | Ground | Dining Ro | 11.05 | 11.64 | Large Window |
| Room 10 | Ground | Office | 11.05 | 9.58 | Window Floor to Ceil |
| Room 11 | Basement | Exercise | 14.17 | 18.24 | Mirrored Walls |
| Room 12 | Basement | Recreatio | 29.13 | 17.25 | Wet Bar |
| Room 13 | Basement | Bedroom | 10.33 | 12.79 | Closet Organizers |
| Room 14 | Basement | Bathroom | 9.97 | 4.82 | 3 Pc Bath |
| Washroom Type | No. of Pieces | Level |
| Washroom Type 1 | 4 | Second |
| Washroom Type 2 | 3 | Second |
| Washroom Type 3 | 2 | Ground |
| Washroom Type 4 | 3 | Basement |
| Washroom Type 5 | 0 |
| Total Area: | 0.00 |
| Approximatly Age: | 0-5 |
| Property Type: | Detached |
| Style: | 2-Storey |
| Exterior: | Wood , Other |
| Garage Type: | Attached |
| Drive Parking Spaces: | 4 |
| Pool: | None |
| Approximatly Age: | 0-5 |
| Approximatly Square Footage: | 2500-3000 |
| CAC Included: | N |
| Water Included: | N |
| Cabel TV Included: | N |
| Common Elements Included: | N |
| Heat Included: | N |
| Parking Included: | N |
| Condo Tax Included: | N |
| Building Insurance Included: | N |
| Fireplace/Stove: | Y |
| Heat Type: | Forced Air |
| Central Air Conditioning: | Central Air |
| Central Vac: | N |
| Laundry Level: | Syste |
| Ensuite Laundry: | F |
| Sewers: | Sewer |
| Utilities-Cable: | A |
| Utilities-Hydro: | Y |
| Utilities-Sewers: | Y |
| Utilities-Gas: | Y |
| Utilities-Municipal Water: | Y |
| Utilities-Telephone: | A |
$
%
Years
This calculator is for demonstration purposes only. Always consult a professional
financial advisor before making personal financial decisions.
| Although the information displayed is believed to be accurate, no warranties or representations are made of any kind. |
| RIGHT AT HOME REALTY, BROKERAGE |
|
|
.jpg?src=Custom)
DENISE NANCY RANDELL
Salesperson
Dir:
416-548-7854
Bus:
416-548-7854
Fax:
416-981-7184
| Virtual Tour | Book Showing | Email a Friend |
Jump To:
At a Glance:
| Type: | Freehold - Detached |
| Area: | Halton |
| Municipality: | Oakville |
| Neighbourhood: | 1013 - OO Old Oakville |
| Style: | 2-Storey |
| Approximate Age: | 0-5 |
| Tax: | $16,775.24 |
| Beds: | 4+1 |
| Baths: | 5 |
| Fireplace: | Y |
| Pool: | None |
Locatin Map:
Payment Calculator:
- Color Examples
- Red
- Magenta
- Gold
- Green
- Black and Gold
- Dark Navy Blue And Gold
- Cyan
- Black
- Purple
- Brown Cream
- Blue and Black
- Orange and Black
- Default
- Device Examples
