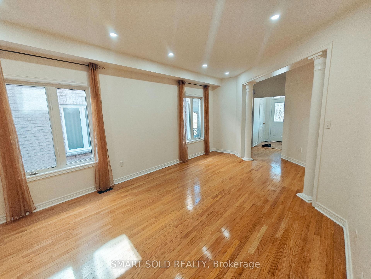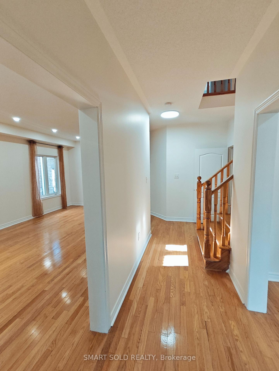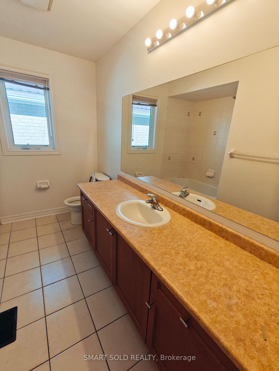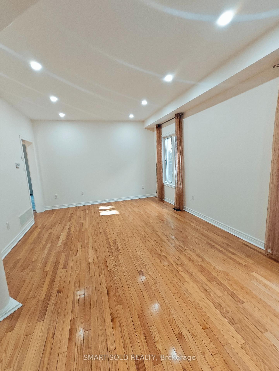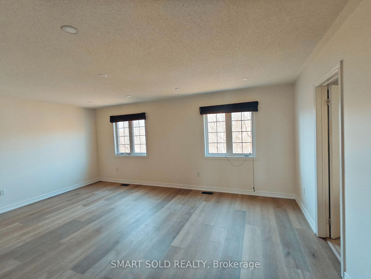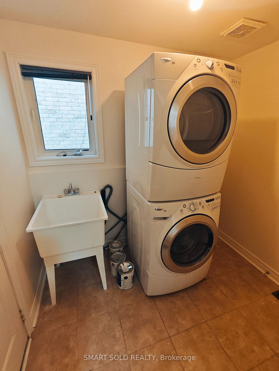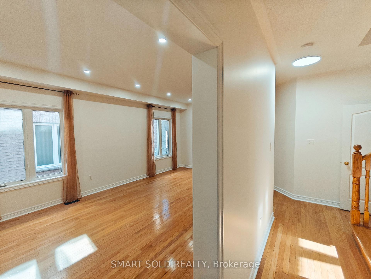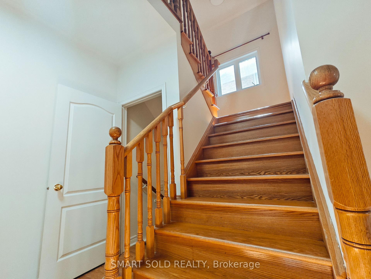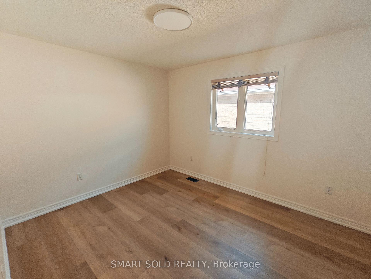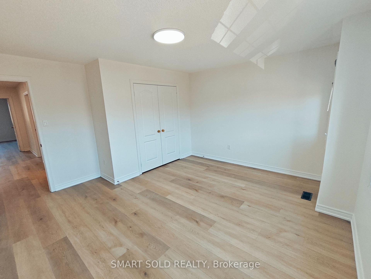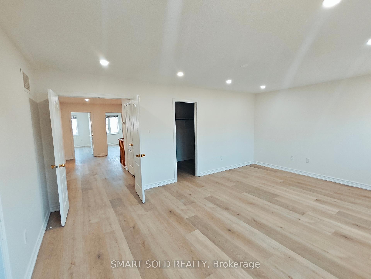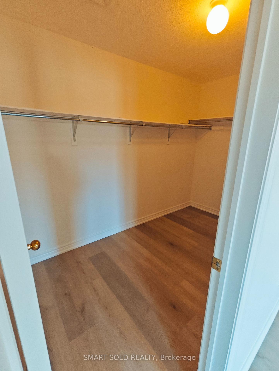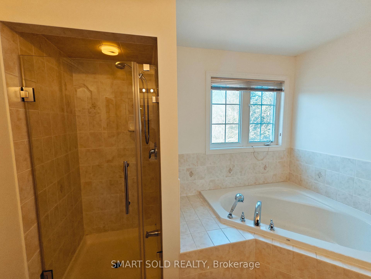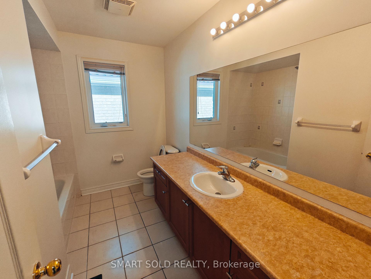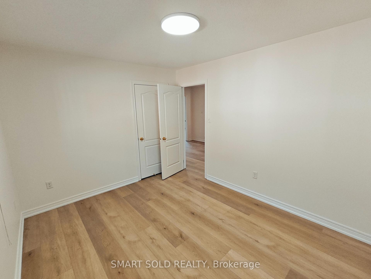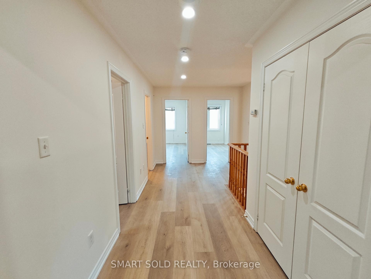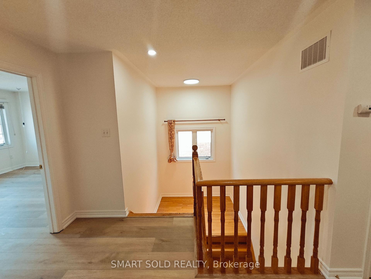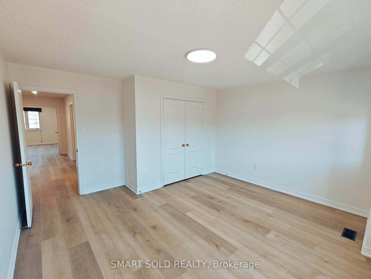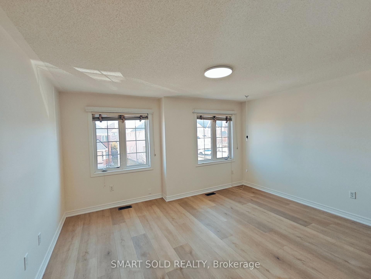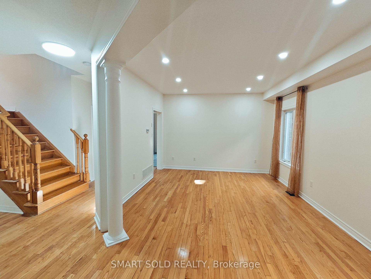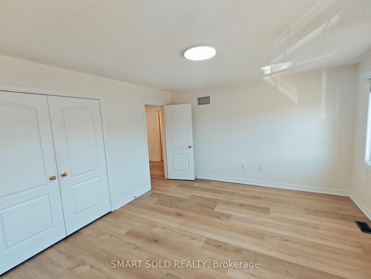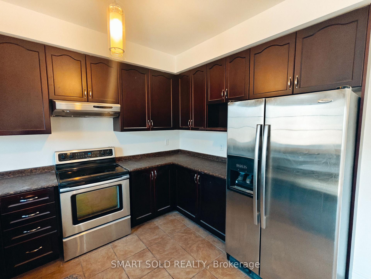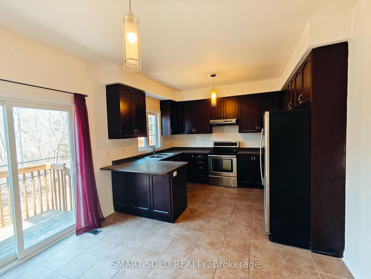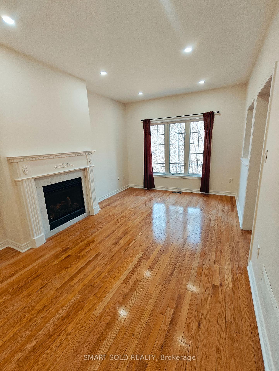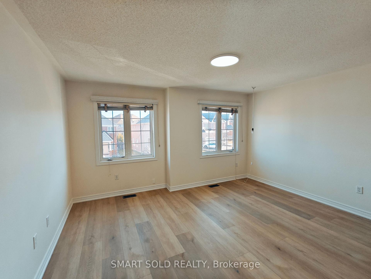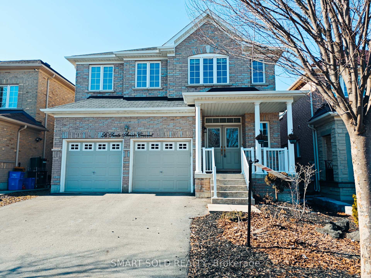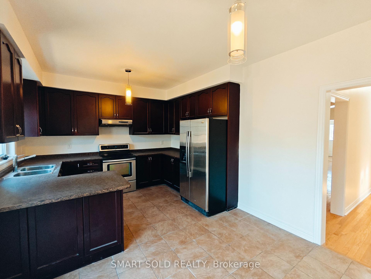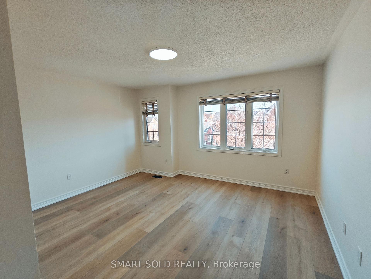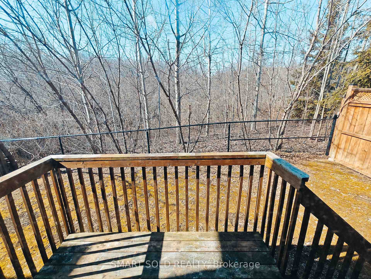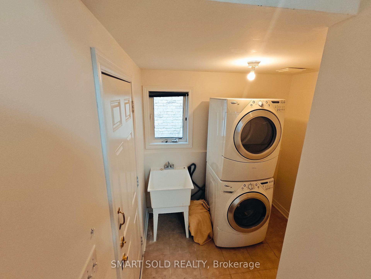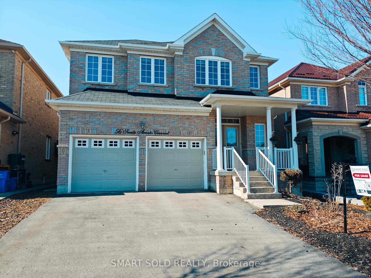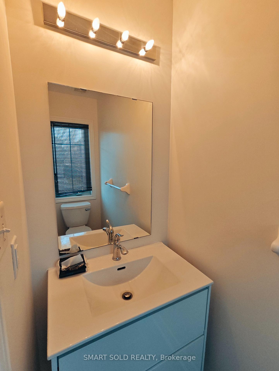$4,850
Available - For Rent
Listing ID: N12036563
56 Santa Amato Cres , Vaughan, L4J 0E9, York
| Immerse yourself in the serenity of this stunning 4-bedroom detached home in the highly sought-after Thornhill Woods neighborhood. Perfectly situated backing onto a lush wooded ravine, this property offers unparalleled privacy and a peaceful backyard retreat. Enjoy the newly renovated vinyl flooring in the upper floor and freshly painted walls throughout the entire home, complementing with the classy hardwood floors on the main level. The spacious primary bedroom features a 5-piece ensuite and walk-in closet. The landscaping has been well maintained and the location ideally located near top-ranked schools, parks, shopping centers, community centers, libraries, restaurants, and much more. This home is perfect for families looking for comfort and convenience in a prestigious location. |
| Price | $4,850 |
| Taxes: | $0.00 |
| Occupancy: | Vacant |
| Address: | 56 Santa Amato Cres , Vaughan, L4J 0E9, York |
| Directions/Cross Streets: | Santa Amato Cres and Borjana Blvd |
| Rooms: | 9 |
| Bedrooms: | 4 |
| Bedrooms +: | 0 |
| Family Room: | T |
| Basement: | Unfinished |
| Furnished: | Unfu |
| Level/Floor | Room | Length(ft) | Width(ft) | Descriptions | |
| Room 1 | Main | Living Ro | 12.07 | 21.19 | Combined w/Dining, Hardwood Floor |
| Room 2 | Main | Dining Ro | 12.07 | 20.99 | Combined w/Dining, Hardwood Floor |
| Room 3 | Main | Family Ro | 10.99 | 19.09 | Gas Fireplace, Hardwood Floor |
| Room 4 | Main | Kitchen | 9.81 | 11.81 | Ceramic Floor |
| Room 5 | Main | Breakfast | 8 | 13.12 | Ceramic Floor, W/O To Deck, W/O To Ravine |
| Room 6 | Upper | Primary B | 18.11 | 13.61 | 5 Pc Ensuite, Walk-In Closet(s) |
| Room 7 | Upper | Bedroom 2 | 14.79 | 13.12 | Large Window, Closet |
| Room 8 | Upper | Bedroom 3 | 14.2 | 9.84 | Large Window, Closet |
| Room 9 | Upper | Bedroom 4 | 13.12 | 12 | Large Window, Closet |
| Washroom Type | No. of Pieces | Level |
| Washroom Type 1 | 2 | Main |
| Washroom Type 2 | 4 | Upper |
| Washroom Type 3 | 5 | Upper |
| Washroom Type 4 | 0 | |
| Washroom Type 5 | 0 |
| Total Area: | 0.00 |
| Property Type: | Detached |
| Style: | 2-Storey |
| Exterior: | Brick Front |
| Garage Type: | Attached |
| Drive Parking Spaces: | 4 |
| Pool: | None |
| Laundry Access: | Laundry Room |
| Approximatly Square Footage: | 2500-3000 |
| CAC Included: | N |
| Water Included: | N |
| Cabel TV Included: | N |
| Common Elements Included: | N |
| Heat Included: | N |
| Parking Included: | Y |
| Condo Tax Included: | N |
| Building Insurance Included: | N |
| Fireplace/Stove: | Y |
| Heat Type: | Forced Air |
| Central Air Conditioning: | Central Air |
| Central Vac: | N |
| Laundry Level: | Syste |
| Ensuite Laundry: | F |
| Sewers: | Sewer |
| Although the information displayed is believed to be accurate, no warranties or representations are made of any kind. |
| SMART SOLD REALTY |
|
|
.jpg?src=Custom)
Dir:
416-548-7854
Bus:
416-548-7854
Fax:
416-981-7184
| Book Showing | Email a Friend |
Jump To:
At a Glance:
| Type: | Freehold - Detached |
| Area: | York |
| Municipality: | Vaughan |
| Neighbourhood: | Patterson |
| Style: | 2-Storey |
| Beds: | 4 |
| Baths: | 3 |
| Fireplace: | Y |
| Pool: | None |
Locatin Map:
- Color Examples
- Red
- Magenta
- Gold
- Green
- Black and Gold
- Dark Navy Blue And Gold
- Cyan
- Black
- Purple
- Brown Cream
- Blue and Black
- Orange and Black
- Default
- Device Examples
