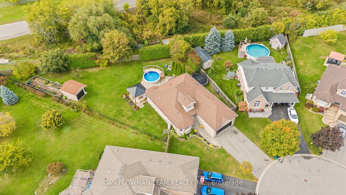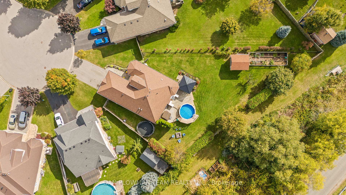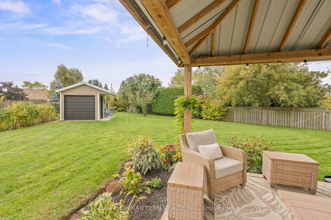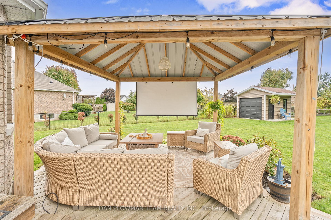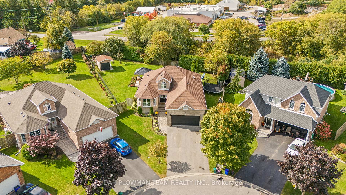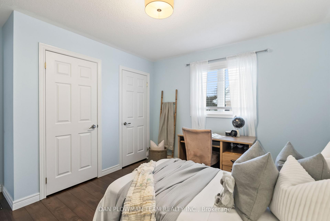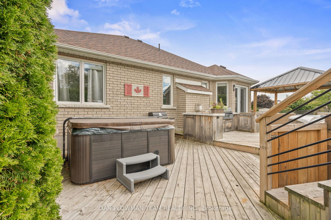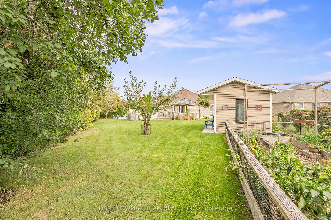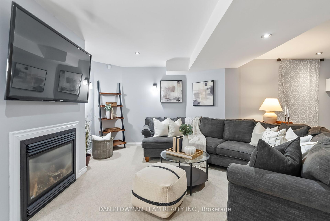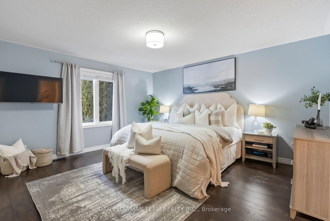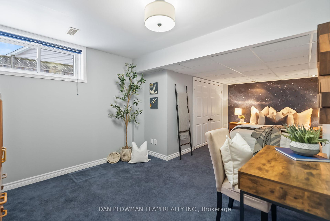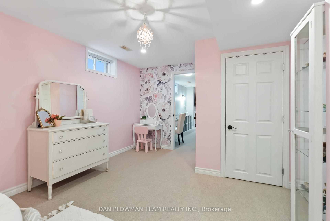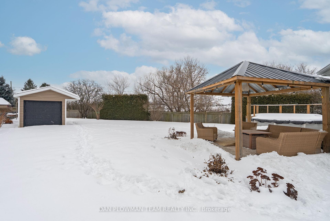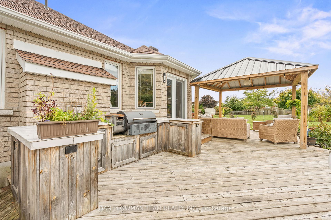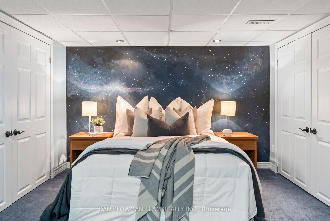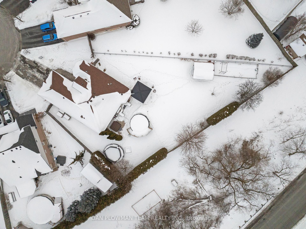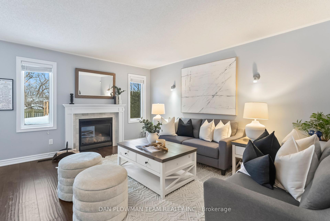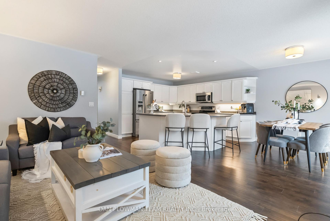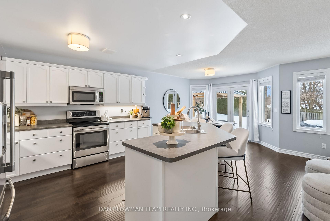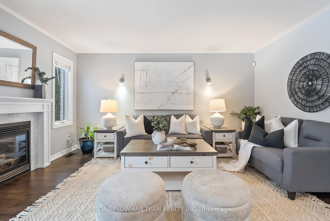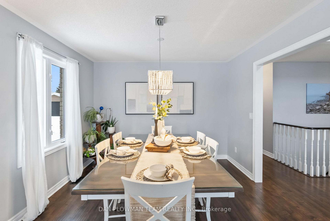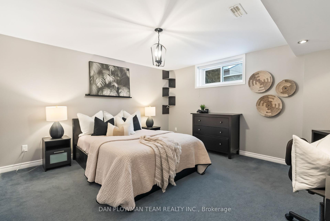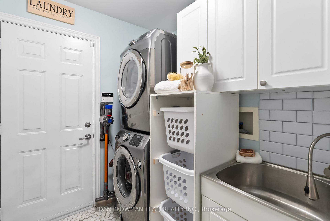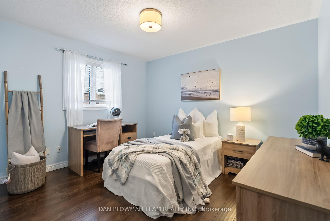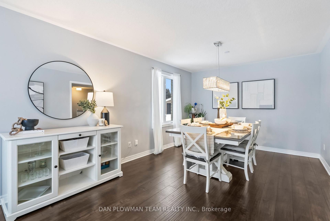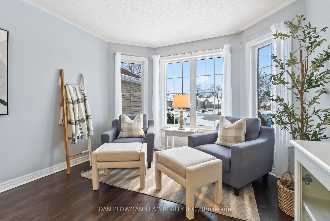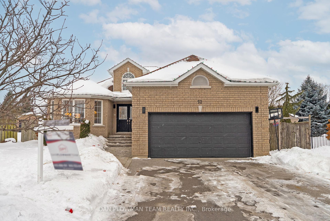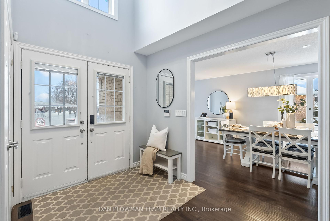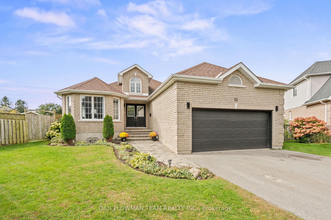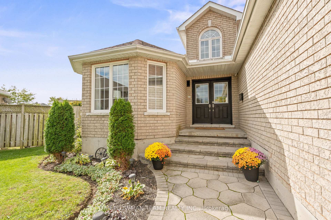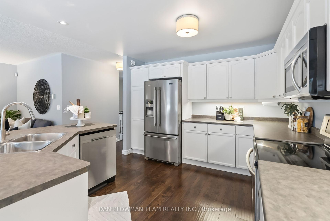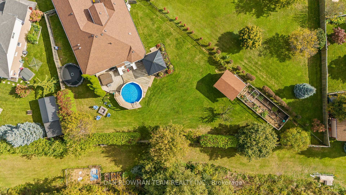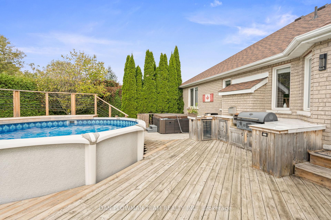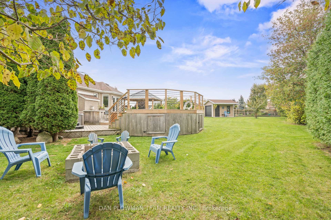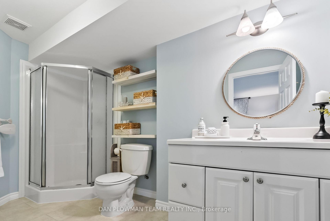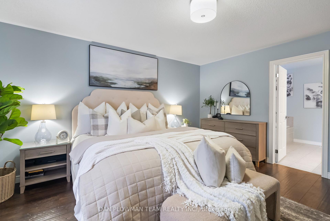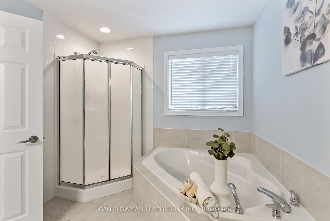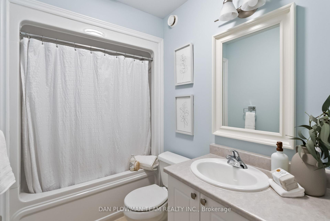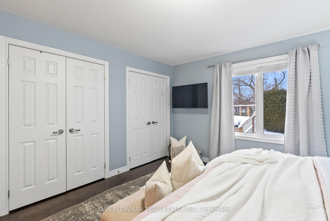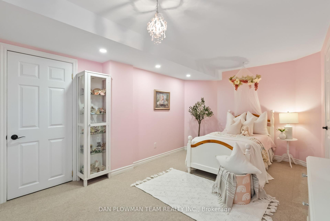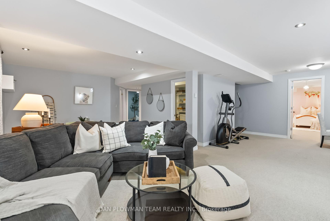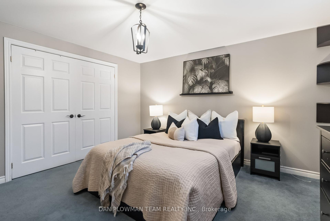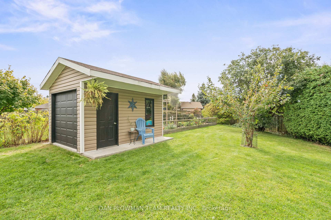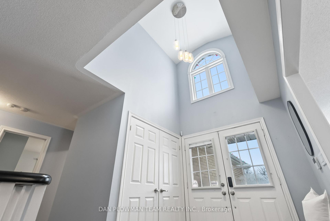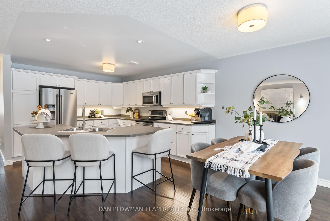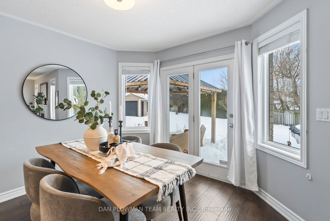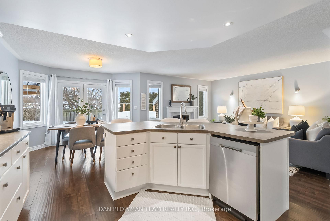$930,000
Available - For Sale
Listing ID: X12022030
52 Spicer Stre , Port Hope, L1A 4J5, Northumberland
| Welcome to this exceptional 2+3 bedroom, 3-bath detached bungalow offering just under 3000 sqft of finished living space. Located at the end of a quiet cul-de-sac with green space behind. Nestled on an oversized pie-shaped lot, this home features an expansive open floor plan with plenty of room for family living and entertaining. Inside, you'll find a spacious and bright living area, perfect for hosting gatherings or relaxing in comfort. The kitchen is a entertainer's dream, with ample counter space, and a large island, overlooking your living space. The main level includes 2 generous bedrooms, with the primary suite offering a 4 Piece ensuite. Step outside and experience your very own backyard oasis, designed for both relaxation and entertainment. The large above-ground pool invites you to unwind, while the hot tub offers a serene spot for year-round enjoyment. Cooking enthusiasts will appreciate the outdoor kitchen, complete with a built-in smoker, perfect for grilling and hosting BBQs. The gazebo, featuring a projector setup, creates the ideal spot for family movie nights under the stars. This unique home offers an unbeatable combination of indoor luxury and outdoor paradise, making it perfect for a family looking to live in style. Don't miss out on this rare opportunity! |
| Price | $930,000 |
| Taxes: | $7435.27 |
| Occupancy: | Owner |
| Address: | 52 Spicer Stre , Port Hope, L1A 4J5, Northumberland |
| Directions/Cross Streets: | Victoria St N / Jocelyn St |
| Rooms: | 6 |
| Rooms +: | 5 |
| Bedrooms: | 2 |
| Bedrooms +: | 3 |
| Family Room: | T |
| Basement: | Finished |
| Level/Floor | Room | Length(ft) | Width(ft) | Descriptions | |
| Room 1 | Main | Family Ro | 23.19 | 11.09 | Combined w/Dining, Laminate, Window |
| Room 2 | Main | Dining Ro | 23.19 | 11.09 | Combined w/Family, Laminate, Window |
| Room 3 | Main | Living Ro | 17.91 | 10.46 | Laminate, W/O To Yard |
| Room 4 | Main | Kitchen | 22.93 | 12.07 | Stainless Steel Appl, Eat-in Kitchen |
| Room 5 | Main | Primary B | 14.92 | 13.61 | Double Closet, 4 Pc Ensuite, His and Hers Closets |
| Room 6 | Main | Bedroom 2 | 10.53 | 11.94 | Window, Laminate |
| Room 7 | Lower | Recreatio | 26.37 | 11.28 | Fireplace, Window, Broadloom |
| Room 8 | Lower | Den | 13.55 | 11.22 | Broadloom |
| Room 9 | Lower | Bedroom 3 | 19.19 | 11.25 | Broadloom, Closet, Window |
| Room 10 | Lower | Bedroom 4 | 14.4 | 13.35 | Broadloom, Closet, Window |
| Room 11 | Lower | Bedroom 5 | 21.81 | 10.79 | Broadloom, Double Closet, Window |
| Washroom Type | No. of Pieces | Level |
| Washroom Type 1 | 4 | Main |
| Washroom Type 2 | 4 | Lower |
| Washroom Type 3 | 0 | |
| Washroom Type 4 | 0 | |
| Washroom Type 5 | 0 | |
| Washroom Type 6 | 4 | Main |
| Washroom Type 7 | 4 | Lower |
| Washroom Type 8 | 0 | |
| Washroom Type 9 | 0 | |
| Washroom Type 10 | 0 |
| Total Area: | 0.00 |
| Property Type: | Detached |
| Style: | Bungalow |
| Exterior: | Brick |
| Garage Type: | Attached |
| (Parking/)Drive: | Private |
| Drive Parking Spaces: | 4 |
| Park #1 | |
| Parking Type: | Private |
| Park #2 | |
| Parking Type: | Private |
| Pool: | Above Gr |
| Approximatly Square Footage: | 2500-3000 |
| CAC Included: | N |
| Water Included: | N |
| Cabel TV Included: | N |
| Common Elements Included: | N |
| Heat Included: | N |
| Parking Included: | N |
| Condo Tax Included: | N |
| Building Insurance Included: | N |
| Fireplace/Stove: | Y |
| Heat Type: | Forced Air |
| Central Air Conditioning: | Central Air |
| Central Vac: | N |
| Laundry Level: | Syste |
| Ensuite Laundry: | F |
| Sewers: | Sewer |
$
%
Years
This calculator is for demonstration purposes only. Always consult a professional
financial advisor before making personal financial decisions.
| Although the information displayed is believed to be accurate, no warranties or representations are made of any kind. |
| DAN PLOWMAN TEAM REALTY INC. |
|
|
.jpg?src=Custom)
Dir:
416-548-7854
Bus:
416-548-7854
Fax:
416-981-7184
| Virtual Tour | Book Showing | Email a Friend |
Jump To:
At a Glance:
| Type: | Freehold - Detached |
| Area: | Northumberland |
| Municipality: | Port Hope |
| Neighbourhood: | Port Hope |
| Style: | Bungalow |
| Tax: | $7,435.27 |
| Beds: | 2+3 |
| Baths: | 3 |
| Fireplace: | Y |
| Pool: | Above Gr |
Locatin Map:
Payment Calculator:
- Color Examples
- Red
- Magenta
- Gold
- Green
- Black and Gold
- Dark Navy Blue And Gold
- Cyan
- Black
- Purple
- Brown Cream
- Blue and Black
- Orange and Black
- Default
- Device Examples
