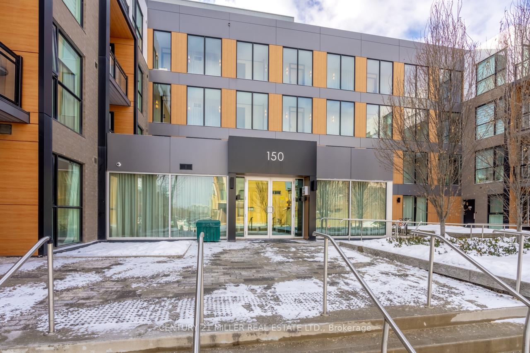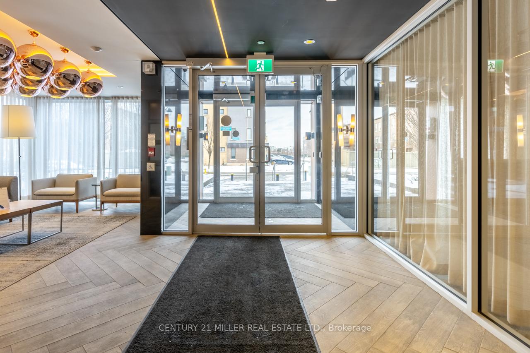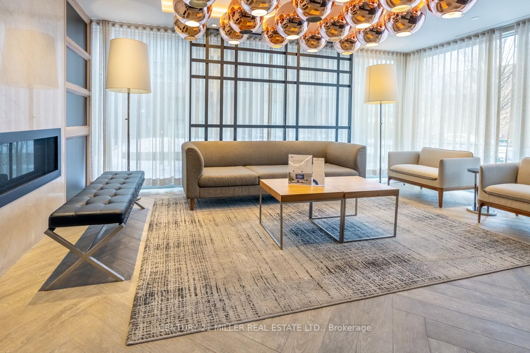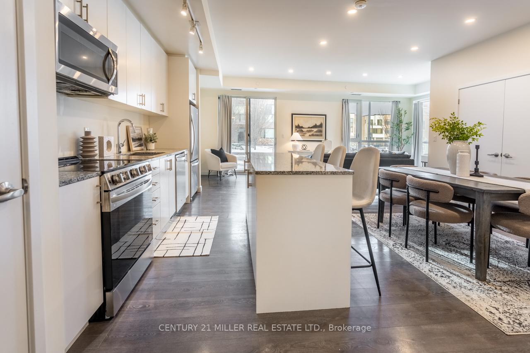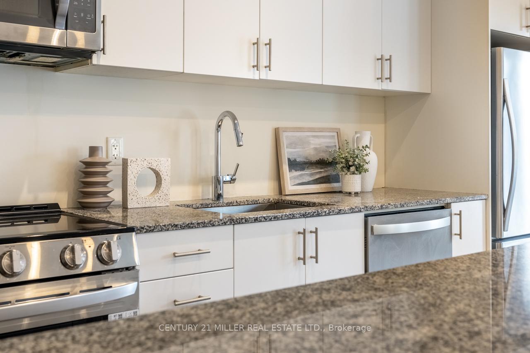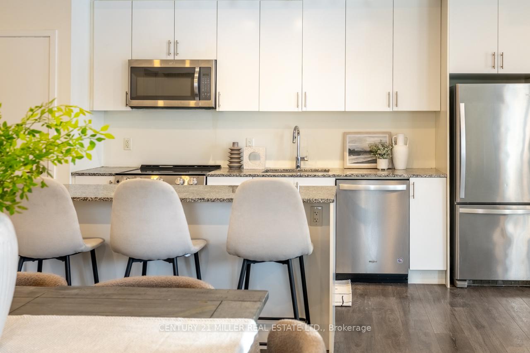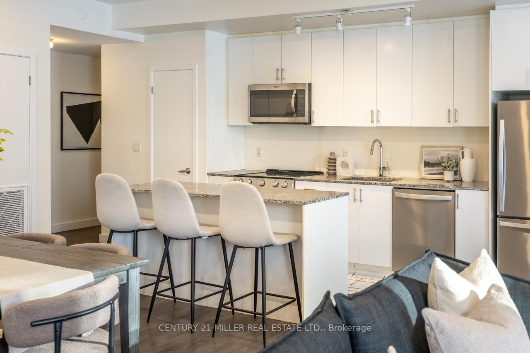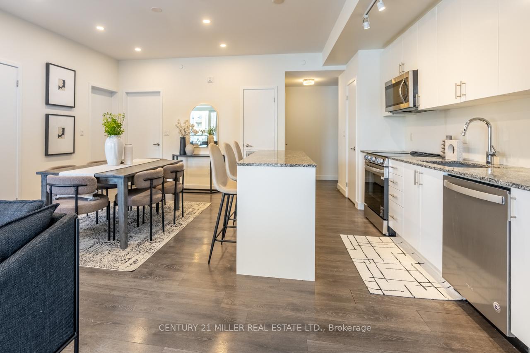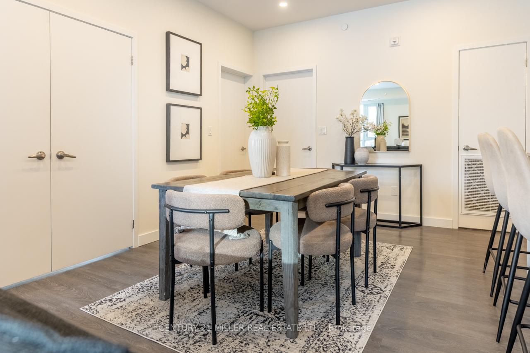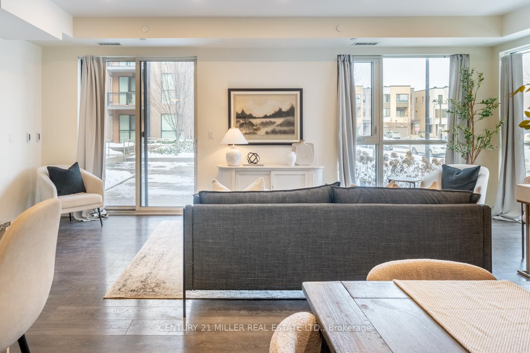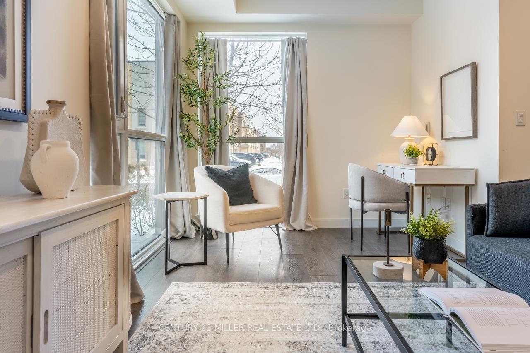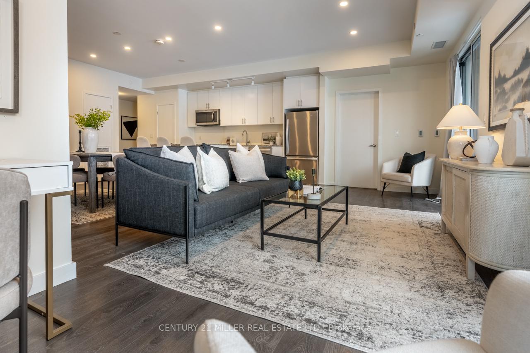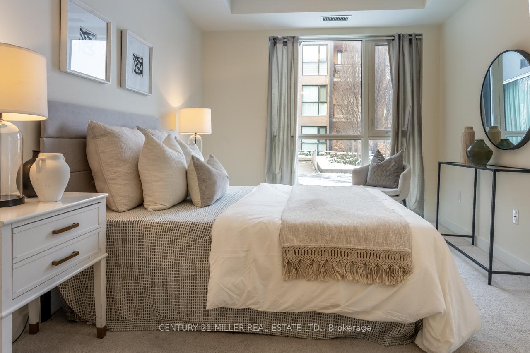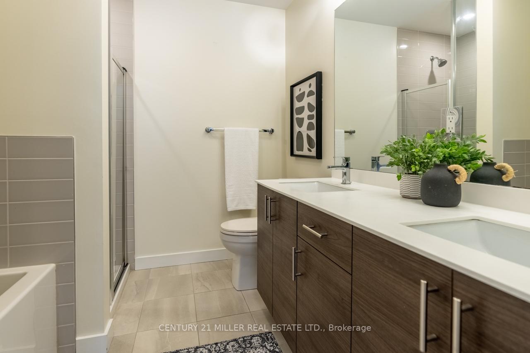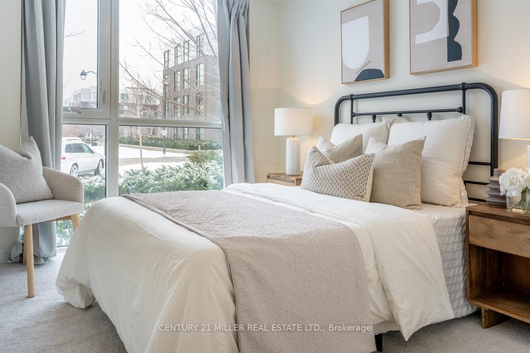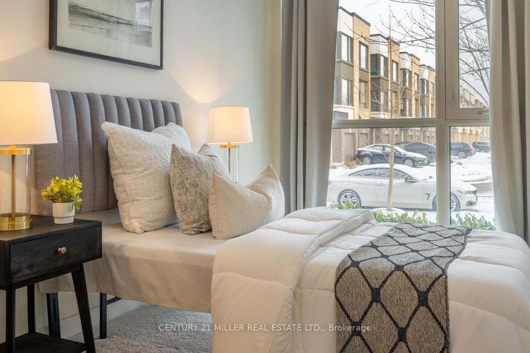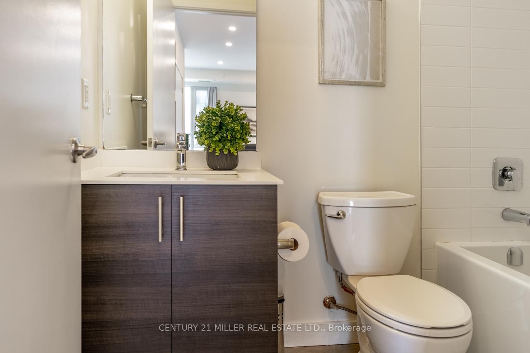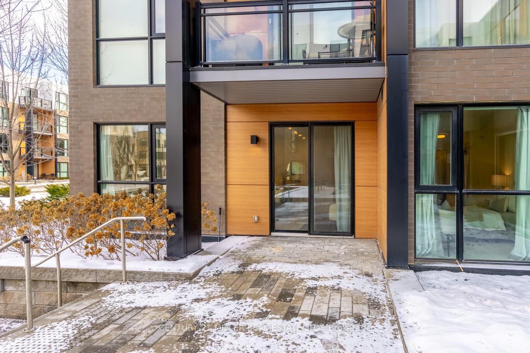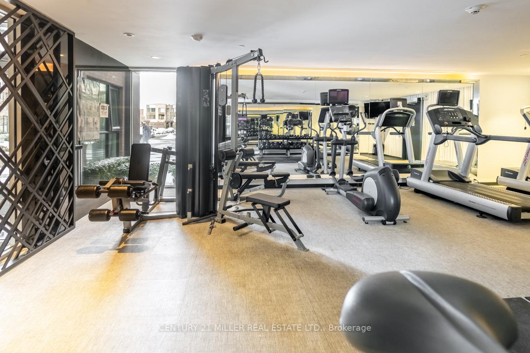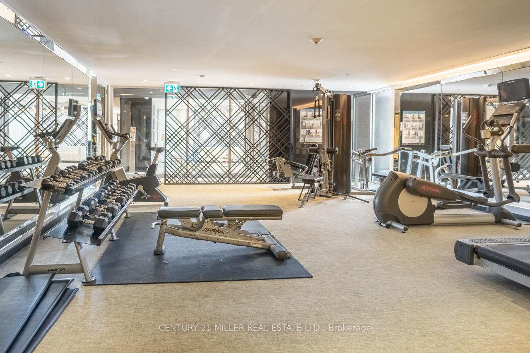$799,900
Available - For Sale
Listing ID: W12037415
150 Sabina Driv , Oakville, L6H 0W3, Halton
| MOTIVATED SELLER - PRICED TO SELL. This is one of the BEST layouts out there right now near Oakville's Uptown Core in Glenorchy. One of the ONLY units with 3+1 beds, and 3 bathrooms. It is 100% ready to move in. It's a stunning 1,250 sq. ft. ground-level unit with 9 FOOT CEILINGS, offering the perfect blend of comfort, style, and convenience. The natural lighting will blow you away! Almost half the apartment is covered with heated floors ready for you to set the temperature. The master bedroom has his-and-hers closets and a 5-piece luxury washroom. Includes access to amenities such as the gym, meeting rooms, crafts room and party room. Your own parking spot and ample visitors parking are included as well. This one is a no-brainer if you're in the market for a spacious, well-laid out condo right now. Don't miss out! |
| Price | $799,900 |
| Taxes: | $3541.00 |
| Occupancy: | Vacant |
| Address: | 150 Sabina Driv , Oakville, L6H 0W3, Halton |
| Postal Code: | L6H 0W3 |
| Province/State: | Halton |
| Directions/Cross Streets: | Dundas St E/ Trafalgar Rd |
| Level/Floor | Room | Length(ft) | Width(ft) | Descriptions | |
| Room 1 | Main | Kitchen | 9.61 | 16.4 | |
| Room 2 | Main | Dining Ro | 8.17 | 14.76 | |
| Room 3 | Main | Living Ro | 16.6 | 9.05 | W/O To Patio |
| Room 4 | Main | Den | 5.22 | 9.05 | |
| Room 5 | Main | Bedroom | 11.38 | 9.09 | |
| Room 6 | Main | Bedroom | 11.28 | 8.76 | |
| Room 7 | Main | Primary B | 10.2 | 17.22 | 5 Pc Ensuite |
| Washroom Type | No. of Pieces | Level |
| Washroom Type 1 | 2 | Main |
| Washroom Type 2 | 4 | Main |
| Washroom Type 3 | 5 | Main |
| Washroom Type 4 | 0 | |
| Washroom Type 5 | 0 | |
| Washroom Type 6 | 2 | Main |
| Washroom Type 7 | 4 | Main |
| Washroom Type 8 | 5 | Main |
| Washroom Type 9 | 0 | |
| Washroom Type 10 | 0 |
| Total Area: | 0.00 |
| Approximatly Age: | 6-10 |
| Sprinklers: | Conc |
| Washrooms: | 3 |
| Heat Type: | Forced Air |
| Central Air Conditioning: | Central Air |
| Elevator Lift: | True |
$
%
Years
This calculator is for demonstration purposes only. Always consult a professional
financial advisor before making personal financial decisions.
| Although the information displayed is believed to be accurate, no warranties or representations are made of any kind. |
| CENTURY 21 MILLER REAL ESTATE LTD. |
|
|
.jpg?src=Custom)
Dir:
416-548-7854
Bus:
416-548-7854
Fax:
416-981-7184
| Virtual Tour | Book Showing | Email a Friend |
Jump To:
At a Glance:
| Type: | Com - Condo Apartment |
| Area: | Halton |
| Municipality: | Oakville |
| Neighbourhood: | 1008 - GO Glenorchy |
| Style: | Apartment |
| Approximate Age: | 6-10 |
| Tax: | $3,541 |
| Maintenance Fee: | $836.11 |
| Beds: | 3+1 |
| Baths: | 3 |
| Fireplace: | N |
Locatin Map:
Payment Calculator:
- Color Examples
- Red
- Magenta
- Gold
- Green
- Black and Gold
- Dark Navy Blue And Gold
- Cyan
- Black
- Purple
- Brown Cream
- Blue and Black
- Orange and Black
- Default
- Device Examples
