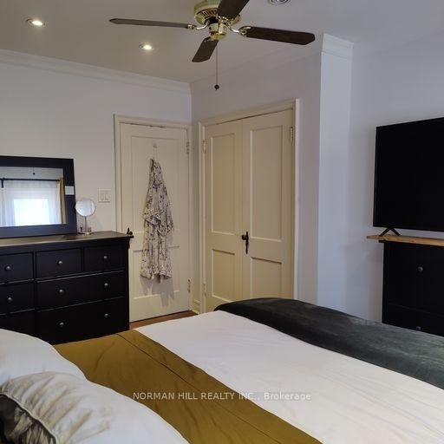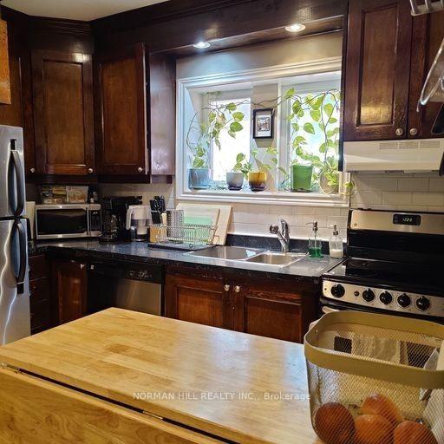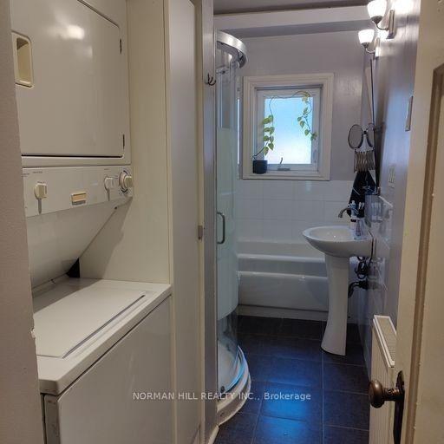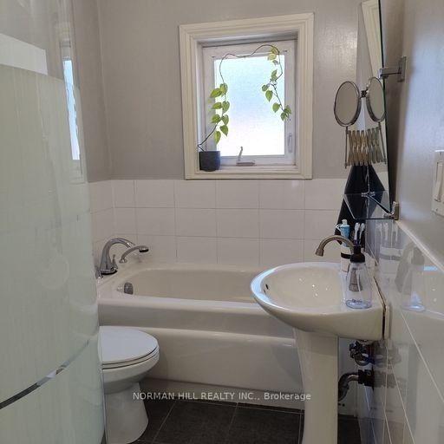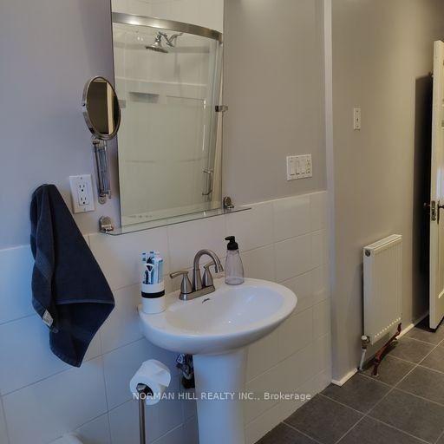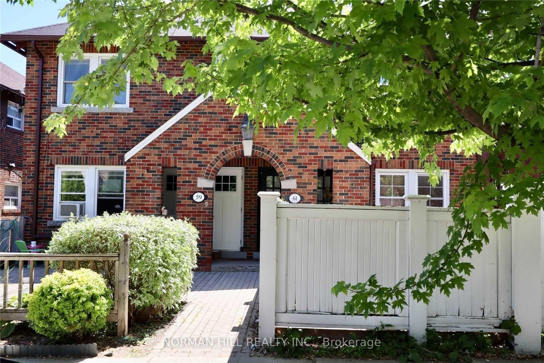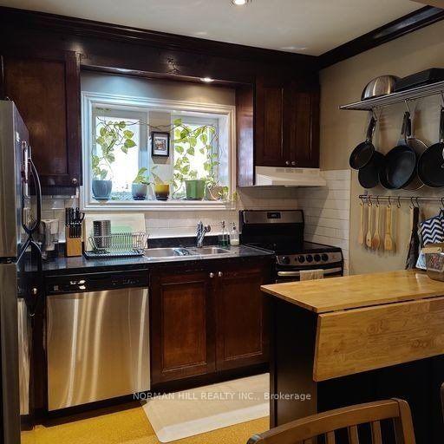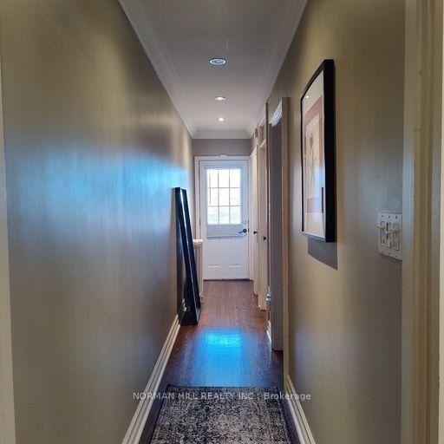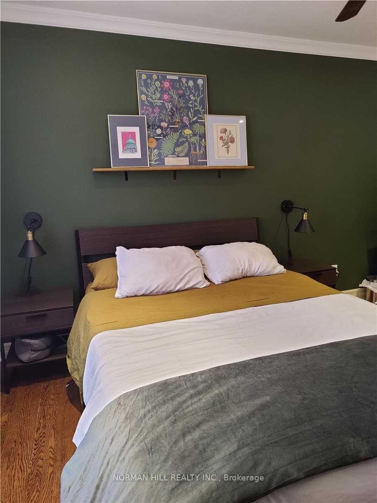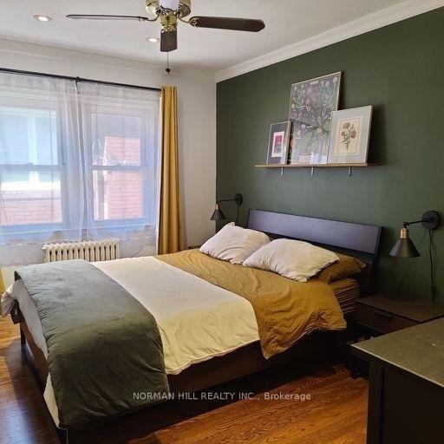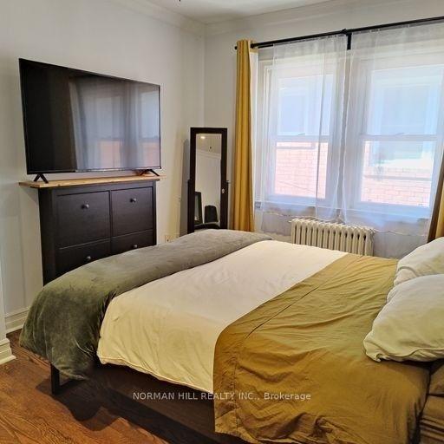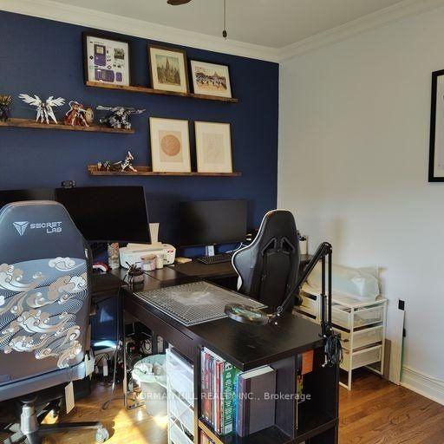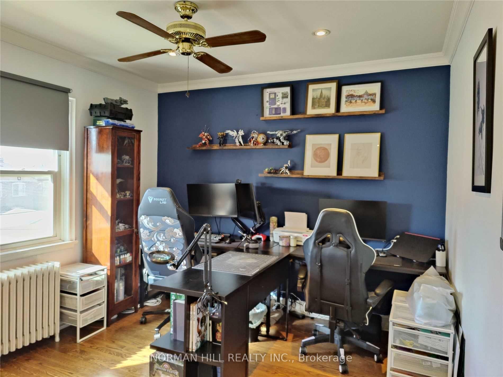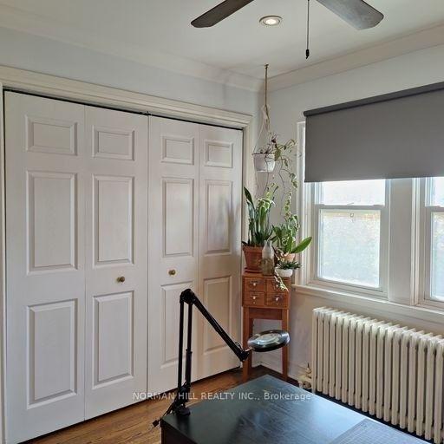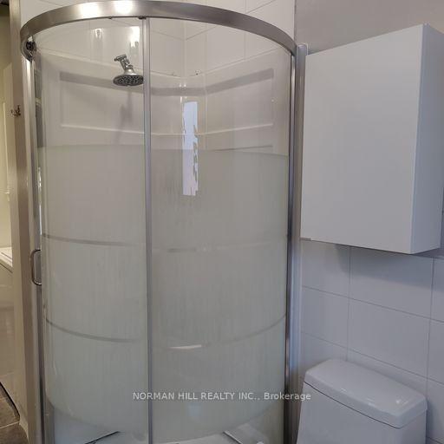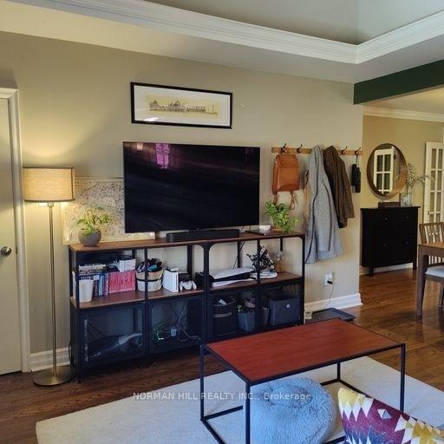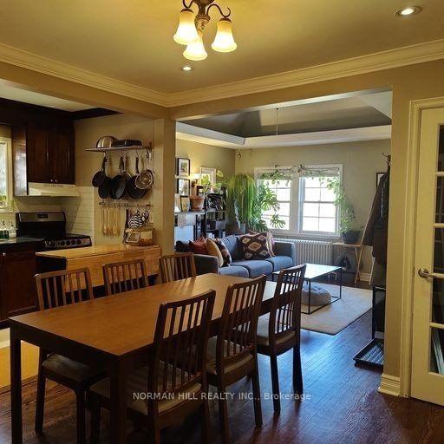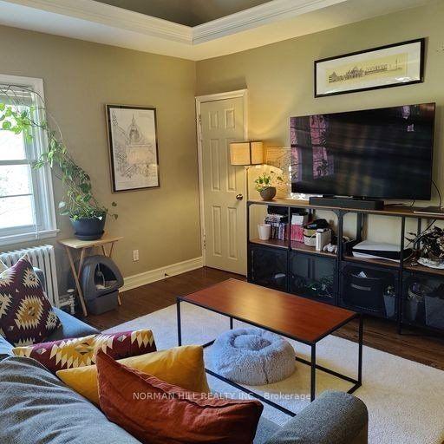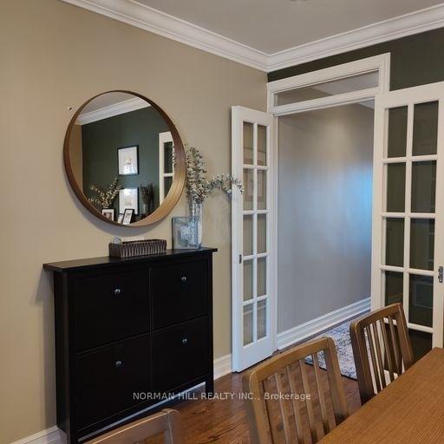$2,995
Available - For Rent
Listing ID: C12001950
61 Claxton Boul , Toronto, M6C 1L9, Toronto
| Beautifully maintained boutique building in a charming area of mid town Toronto offers you a stunning executive 2 bedroom, 1 bathroom 2nd floor apartment in prime Forest Hill. Walk to Eglinton/Bathurst subway, minutes to downtown, transit, grocery and so much more. Beautiful character filled 2nd floor apartment with 2 entrances (note stairs to unit), classic french doors lead you into the cozy living room with gorgeous vaulted ceiling and electric fireplace, large window and hardwood flooring. Separate dining room has hardwood and opens to the kitchen that offers stainless steel appliances, breakfast bar, dishwasher, double sink, pot lights and cherrywood cabinets. French door invite you down the hall to the 2 bedrooms, both are king size with double closets, 4pc bathroom with soaker tub and separate shower - hall closets for added storage, ensuite laundry (stacked washer/dryer), 2 access doors to front and back of building, gorgeous character moulding and real hardwood floors throughout (no carpet), pets considered. Tenants to pay hydro/insurance - includes 1 garage parking spot - ensuite laundry - additional street parking available through the City - no exterior space available. |
| Price | $2,995 |
| Taxes: | $0.00 |
| Occupancy: | Tenant |
| Address: | 61 Claxton Boul , Toronto, M6C 1L9, Toronto |
| Directions/Cross Streets: | St. Clair / Bathurst |
| Rooms: | 5 |
| Bedrooms: | 2 |
| Bedrooms +: | 0 |
| Family Room: | F |
| Basement: | Apartment, None |
| Furnished: | Unfu |
| Level/Floor | Room | Length(ft) | Width(ft) | Descriptions | |
| Room 1 | Second | Living Ro | 12.99 | 10.63 | Hardwood Floor, Vaulted Ceiling(s), Electric Fireplace |
| Room 2 | Second | Dining Ro | 10 | 10.59 | Hardwood Floor, French Doors, Pot Lights |
| Room 3 | Second | Kitchen | 6.4 | 9.91 | Breakfast Bar, Stainless Steel Appl, Overlooks Living |
| Room 4 | Second | Primary B | 10.17 | 14.01 | Hardwood Floor, Double Closet, Window |
| Room 5 | Second | Bedroom 2 | 12.6 | 10.59 | Hardwood Floor, Double Closet, Window |
| Washroom Type | No. of Pieces | Level |
| Washroom Type 1 | 4 | Second |
| Washroom Type 2 | 0 | |
| Washroom Type 3 | 0 | |
| Washroom Type 4 | 0 | |
| Washroom Type 5 | 0 |
| Total Area: | 0.00 |
| Approximatly Age: | 51-99 |
| Property Type: | Semi-Detached |
| Style: | 2-Storey |
| Exterior: | Brick |
| Garage Type: | Detached |
| (Parking/)Drive: | Lane |
| Drive Parking Spaces: | 1 |
| Park #1 | |
| Parking Type: | Lane |
| Park #2 | |
| Parking Type: | Lane |
| Pool: | None |
| Laundry Access: | Ensuite |
| Approximatly Age: | 51-99 |
| Approximatly Square Footage: | 700-1100 |
| Property Features: | Hospital, Library |
| CAC Included: | N |
| Water Included: | Y |
| Cabel TV Included: | N |
| Common Elements Included: | N |
| Heat Included: | Y |
| Parking Included: | Y |
| Condo Tax Included: | N |
| Building Insurance Included: | N |
| Fireplace/Stove: | Y |
| Heat Type: | Radiant |
| Central Air Conditioning: | None |
| Central Vac: | N |
| Laundry Level: | Syste |
| Ensuite Laundry: | F |
| Sewers: | Sewer |
| Utilities-Cable: | A |
| Utilities-Hydro: | A |
| Although the information displayed is believed to be accurate, no warranties or representations are made of any kind. |
| NORMAN HILL REALTY INC. |
|
|
.jpg?src=Custom)
Dir:
416-548-7854
Bus:
416-548-7854
Fax:
416-981-7184
| Book Showing | Email a Friend |
Jump To:
At a Glance:
| Type: | Freehold - Semi-Detached |
| Area: | Toronto |
| Municipality: | Toronto C03 |
| Neighbourhood: | Forest Hill South |
| Style: | 2-Storey |
| Approximate Age: | 51-99 |
| Beds: | 2 |
| Baths: | 1 |
| Fireplace: | Y |
| Pool: | None |
Locatin Map:
- Color Examples
- Red
- Magenta
- Gold
- Green
- Black and Gold
- Dark Navy Blue And Gold
- Cyan
- Black
- Purple
- Brown Cream
- Blue and Black
- Orange and Black
- Default
- Device Examples
