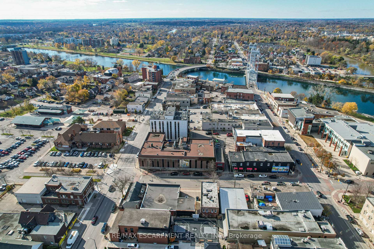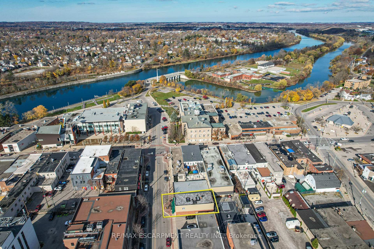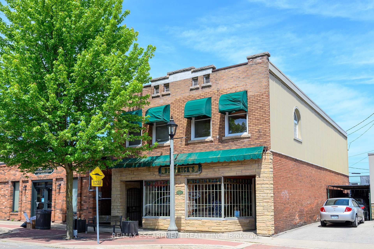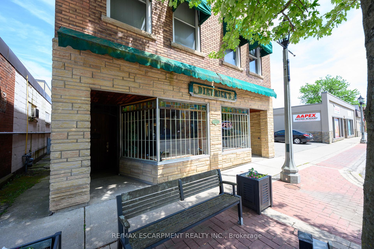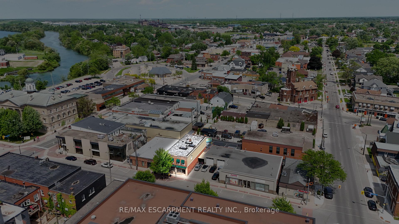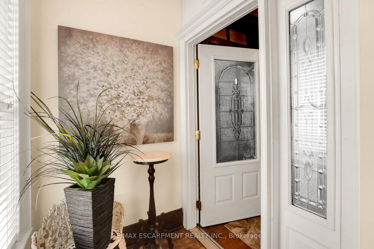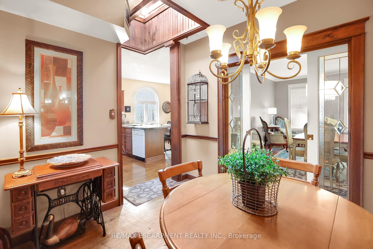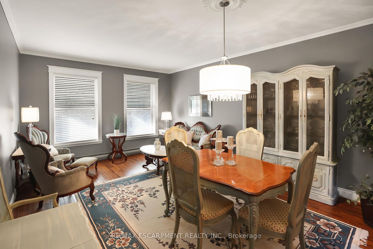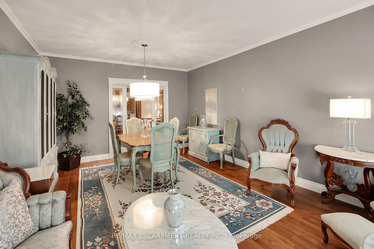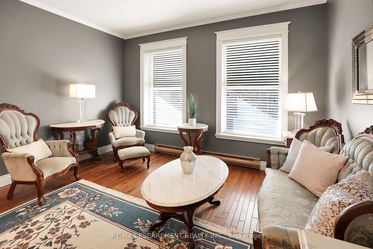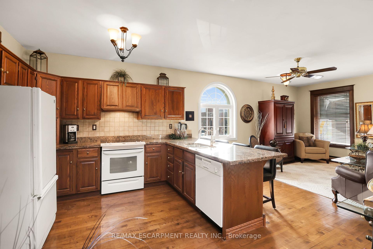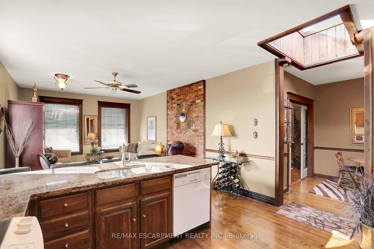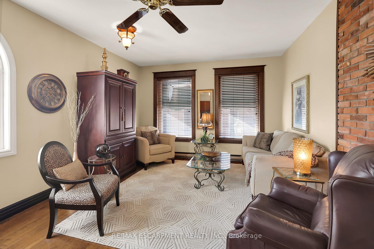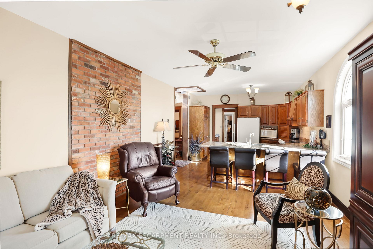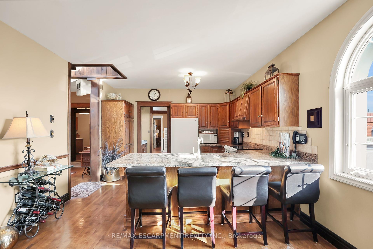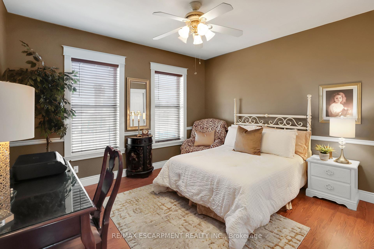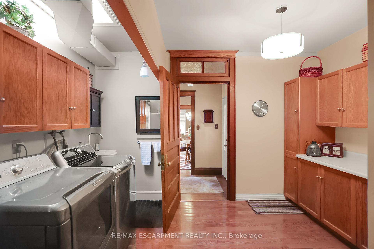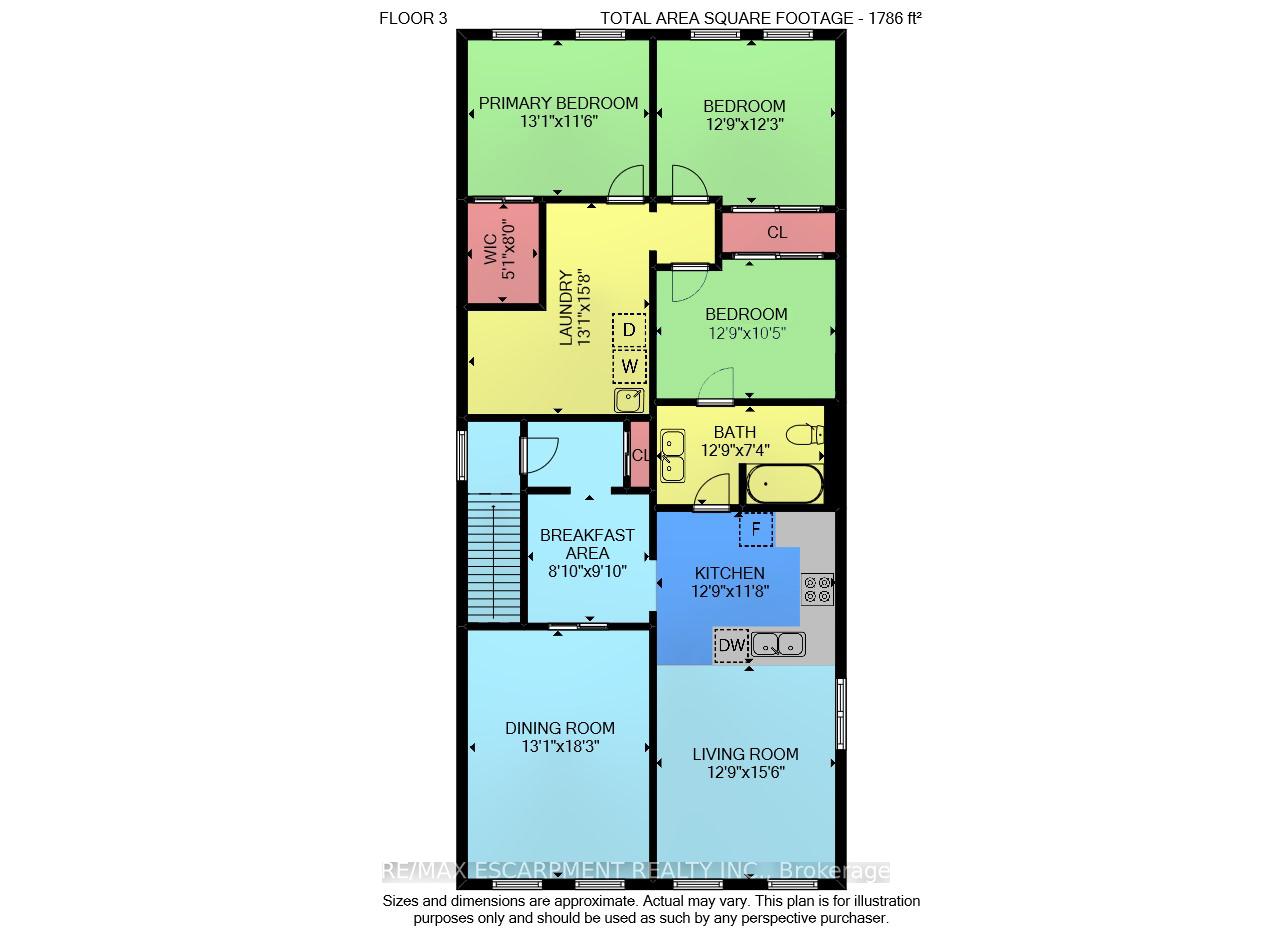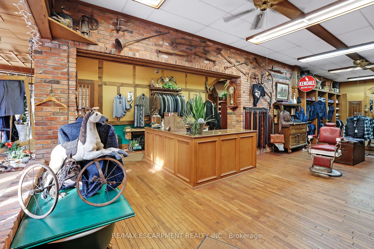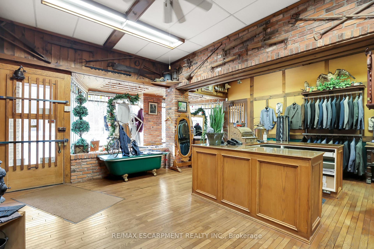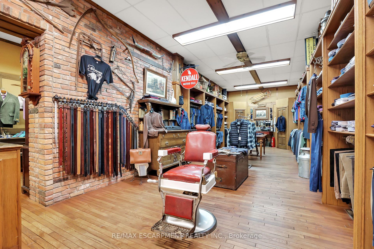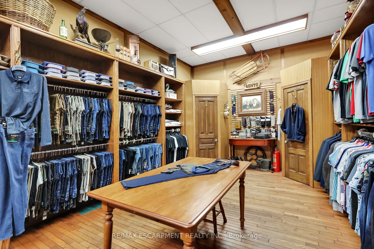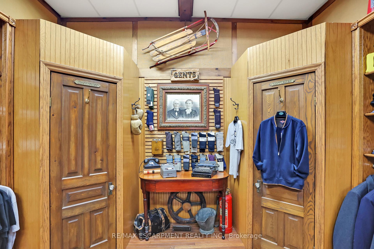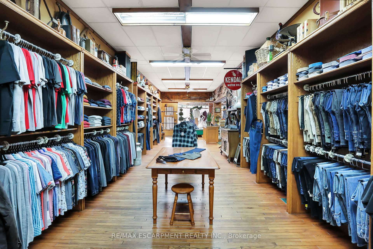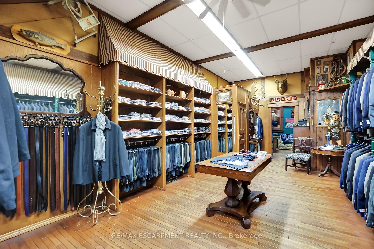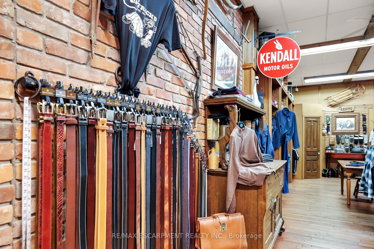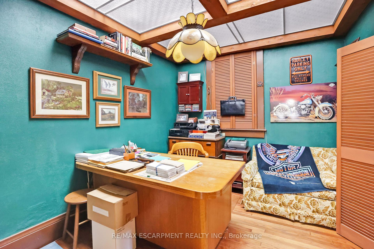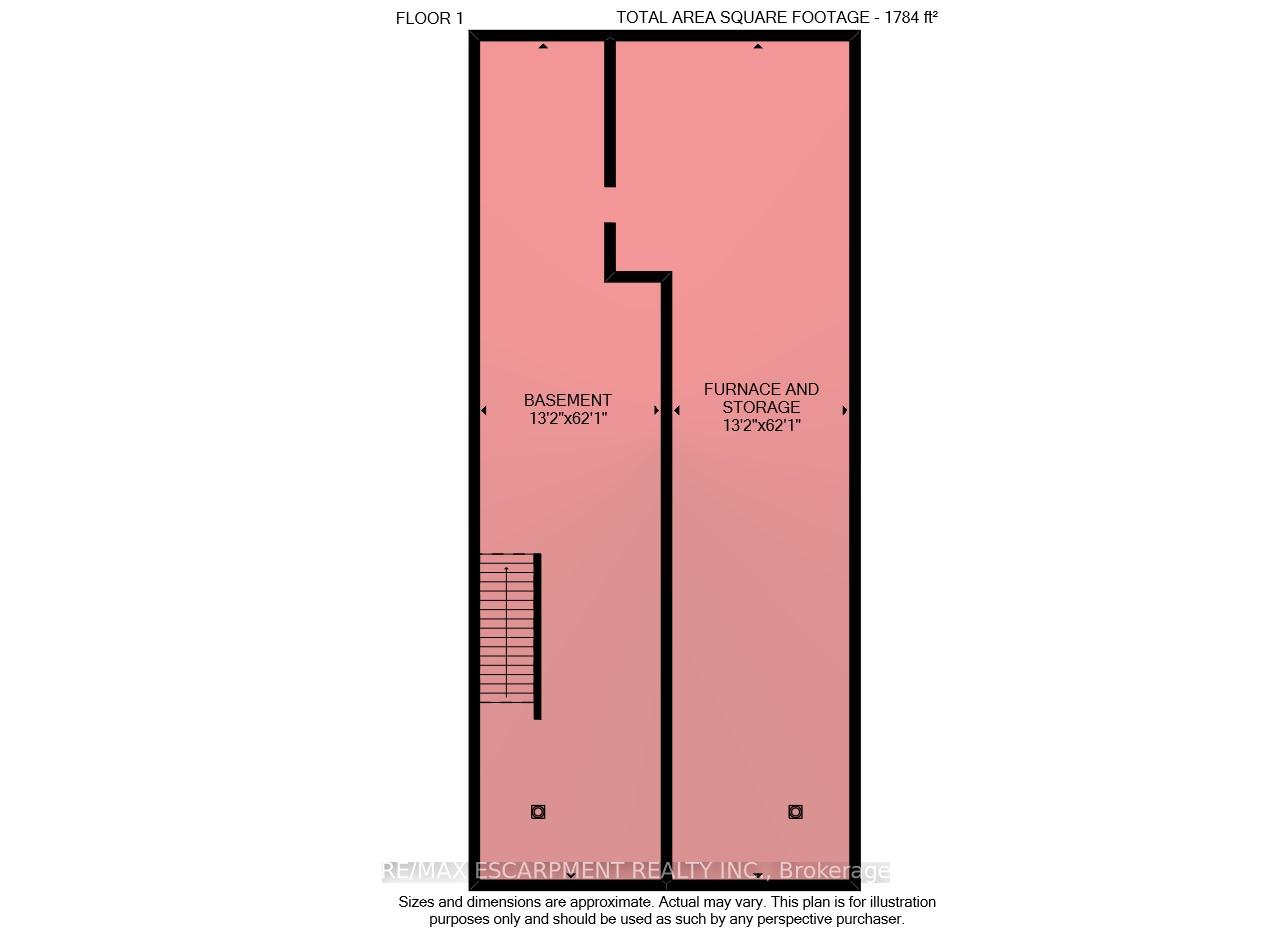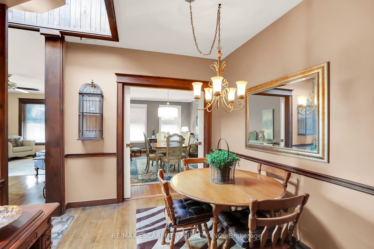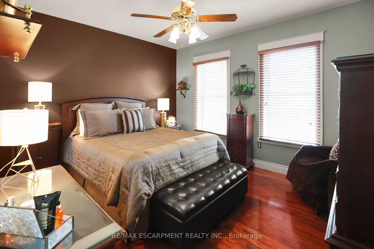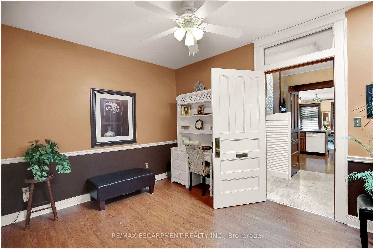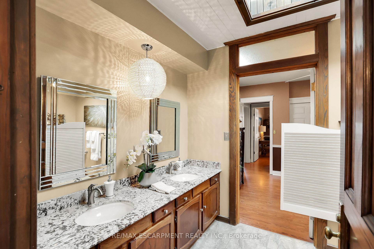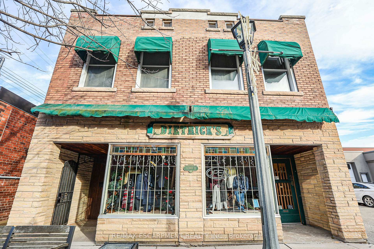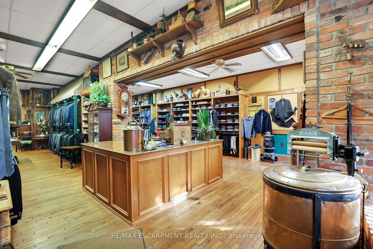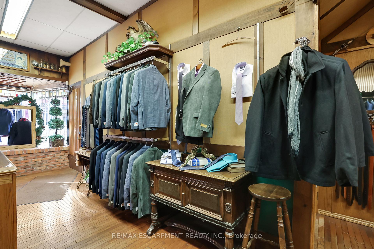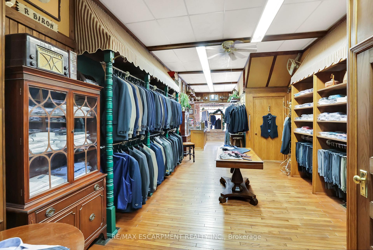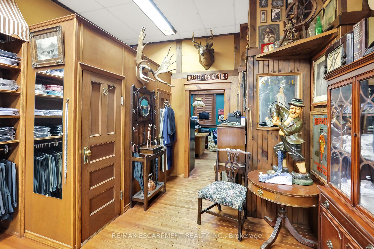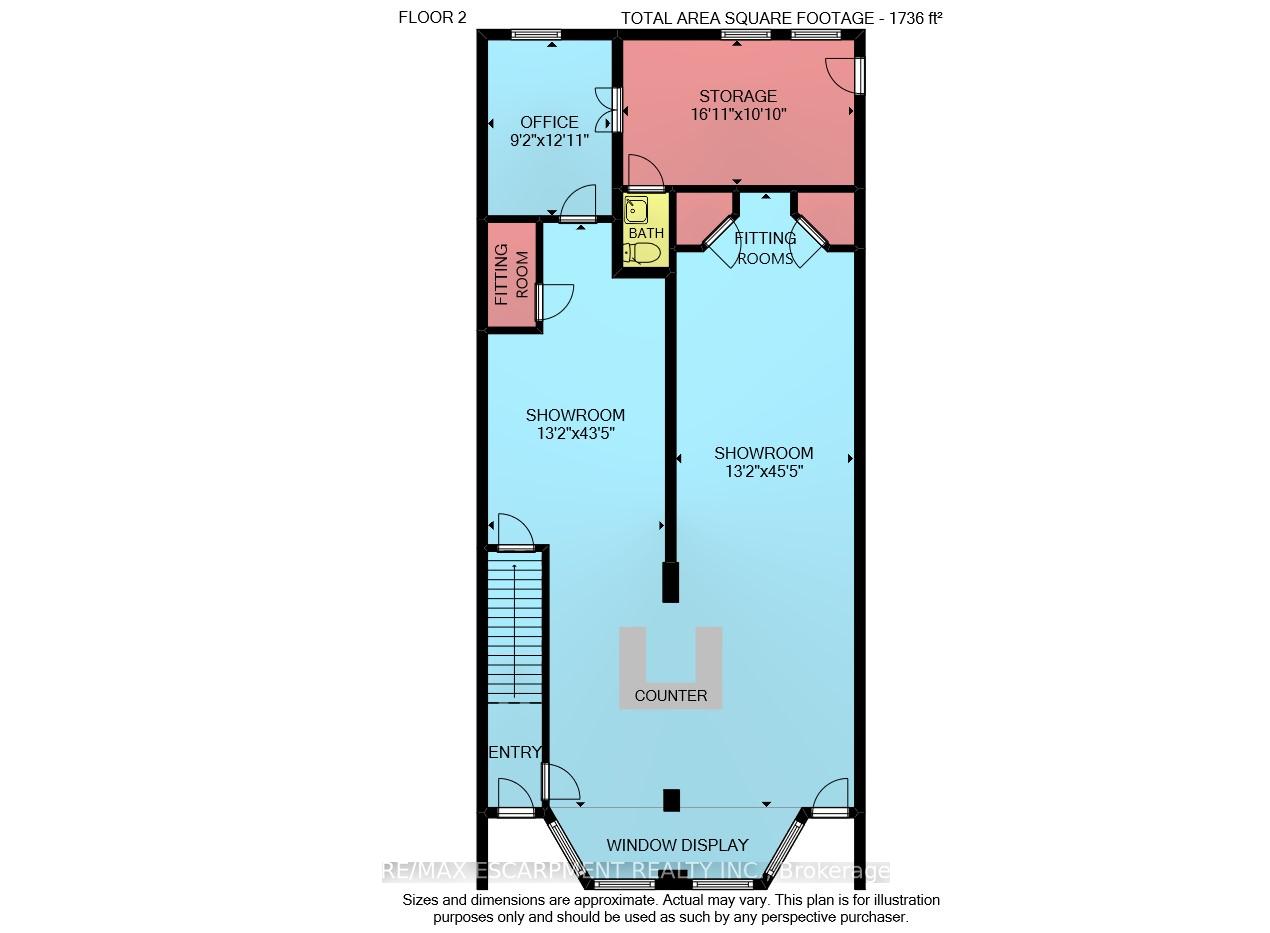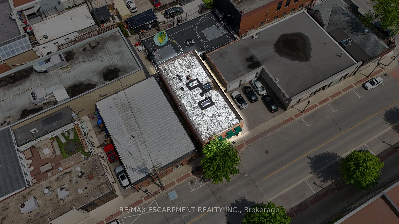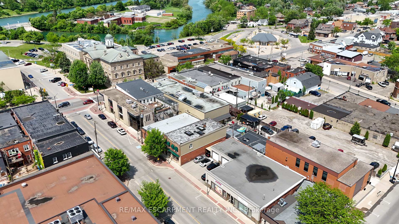$1,195,900
Available - For Sale
Listing ID: X9374278
24 Cross Stre , Welland, L3B 3G1, Niagara
| MULTI-USE COMMERCIAL STOREFRONT W/FULL RESIDENCE ABOVE ... Located in a trendy region of downtown Welland in a great, convenient location amongst the hustle and bustle of the city, shopping, dining, entertainment, public transit, Welland Canal, and everything else you could desire, find 24 Cross Street. The current shop has successfully been in operation for more than 50 years! At one time two separate storefronts (4 separate hydro metres), there are a variety of uses allowed in this commercial/multi use location. Commercial space has been immaculately maintained and there is plenty of room to customize your workspace. This FANTASTIC OPPORTUNITY also comes with accommodations (or income potential) ~ A FULL & SPACIOUS 3 bedroom, 1 bathroom, 1786 sq ft APARTMENT above, full of charm and character original wood work, pocket doors, skylight & more! Boasting an OPEN CONCEPT living area, featuring a MODERN kitchen with granite peninsula with breakfast bar, dinette, living room, formal dining room, full laundry/utility room, and 3 large bedrooms, this apartment has everything you need and more. BONUS parking for 4-5 cars plus school bus stop is right out front! Don't miss the amazing opportunity! CLICK ON MULTIMEDIA for virtual tour, floor plan & more. |
| Price | $1,195,900 |
| Taxes: | $6181.66 |
| Assessment Year: | 2024 |
| Occupancy: | Owner |
| Address: | 24 Cross Stre , Welland, L3B 3G1, Niagara |
| Directions/Cross Streets: | Division St/Cross St |
| Rooms: | 7 |
| Bedrooms: | 3 |
| Bedrooms +: | 0 |
| Family Room: | F |
| Basement: | Unfinished |
| Level/Floor | Room | Length(ft) | Width(ft) | Descriptions | |
| Room 1 | Main | Other | 13.15 | 45.4 | |
| Room 2 | Main | Other | 13.15 | 43.39 | |
| Room 3 | Main | Office | 9.15 | 12.92 | |
| Room 4 | Main | Other | 82.52 | 10.82 | Closet |
| Room 5 | Second | Breakfast | 8.82 | 9.84 | |
| Room 6 | Second | Kitchen | 12.76 | 11.68 | |
| Room 7 | Second | Living Ro | 12.76 | 15.48 | |
| Room 8 | Second | Dining Ro | 13.09 | 18.24 | |
| Room 9 | Second | Bedroom | 12.76 | 10.4 | |
| Room 10 | Second | Bedroom | 12.76 | 12.23 | |
| Room 11 | Second | Primary B | 13.09 | 11.51 | Walk-In Closet(s) |
| Room 12 | Second | Laundry | 13.09 | 15.68 |
| Washroom Type | No. of Pieces | Level |
| Washroom Type 1 | 5 | Second |
| Washroom Type 2 | 2 | Main |
| Washroom Type 3 | 0 | |
| Washroom Type 4 | 0 | |
| Washroom Type 5 | 0 | |
| Washroom Type 6 | 5 | Second |
| Washroom Type 7 | 2 | Main |
| Washroom Type 8 | 0 | |
| Washroom Type 9 | 0 | |
| Washroom Type 10 | 0 |
| Total Area: | 0.00 |
| Approximatly Age: | 100+ |
| Property Type: | Detached |
| Style: | 2-Storey |
| Exterior: | Brick, Metal/Steel Sidi |
| Garage Type: | None |
| (Parking/)Drive: | Private |
| Drive Parking Spaces: | 4 |
| Park #1 | |
| Parking Type: | Private |
| Park #2 | |
| Parking Type: | Private |
| Pool: | None |
| Approximatly Age: | 100+ |
| Approximatly Square Footage: | 3500-5000 |
| Property Features: | Marina, Public Transit |
| CAC Included: | N |
| Water Included: | N |
| Cabel TV Included: | N |
| Common Elements Included: | N |
| Heat Included: | N |
| Parking Included: | N |
| Condo Tax Included: | N |
| Building Insurance Included: | N |
| Fireplace/Stove: | N |
| Heat Type: | Forced Air |
| Central Air Conditioning: | Central Air |
| Central Vac: | N |
| Laundry Level: | Syste |
| Ensuite Laundry: | F |
| Elevator Lift: | False |
| Sewers: | Sewer |
| Utilities-Cable: | A |
| Utilities-Hydro: | Y |
$
%
Years
This calculator is for demonstration purposes only. Always consult a professional
financial advisor before making personal financial decisions.
| Although the information displayed is believed to be accurate, no warranties or representations are made of any kind. |
| RE/MAX ESCARPMENT REALTY INC. |
|
|
.jpg?src=Custom)
Dir:
416-548-7854
Bus:
416-548-7854
Fax:
416-981-7184
| Virtual Tour | Book Showing | Email a Friend |
Jump To:
At a Glance:
| Type: | Freehold - Detached |
| Area: | Niagara |
| Municipality: | Welland |
| Neighbourhood: | 768 - Welland Downtown |
| Style: | 2-Storey |
| Approximate Age: | 100+ |
| Tax: | $6,181.66 |
| Beds: | 3 |
| Baths: | 2 |
| Fireplace: | N |
| Pool: | None |
Locatin Map:
Payment Calculator:
- Color Examples
- Red
- Magenta
- Gold
- Green
- Black and Gold
- Dark Navy Blue And Gold
- Cyan
- Black
- Purple
- Brown Cream
- Blue and Black
- Orange and Black
- Default
- Device Examples
