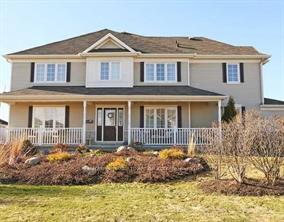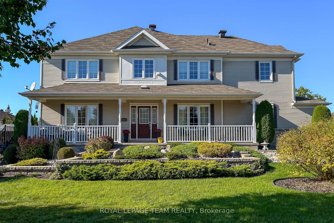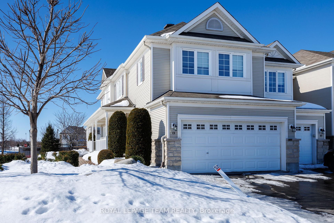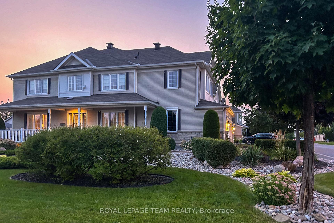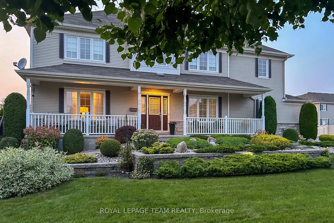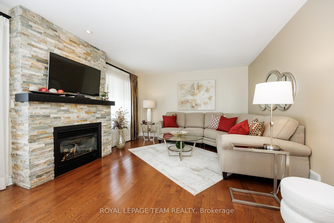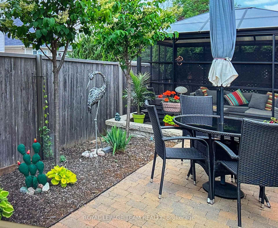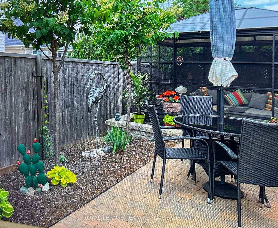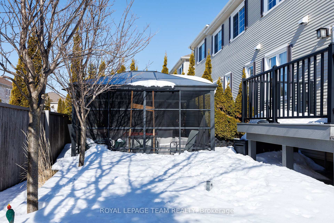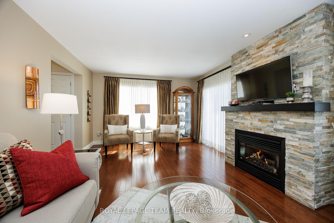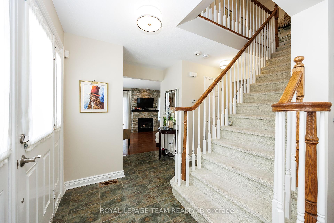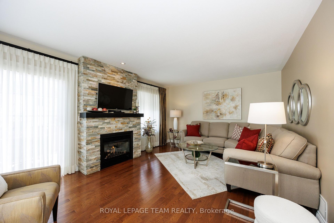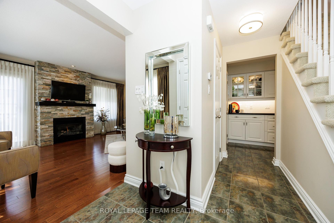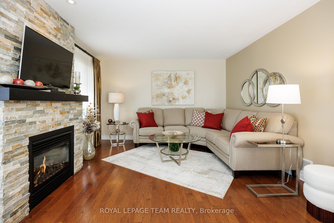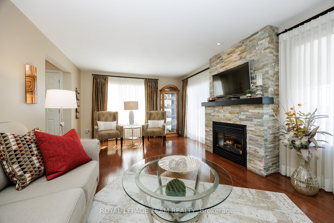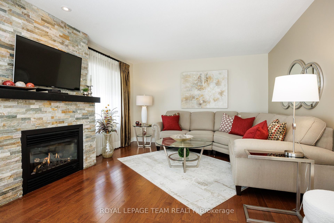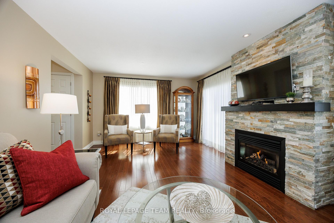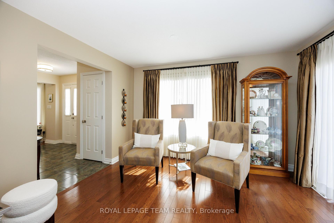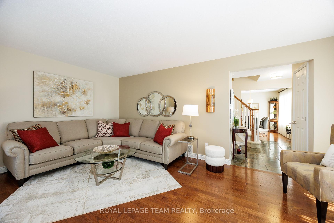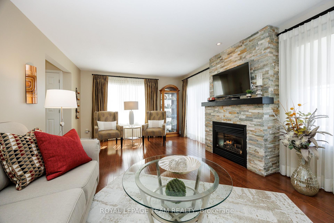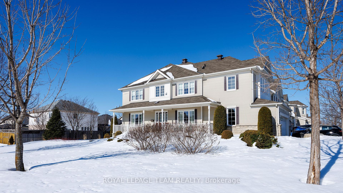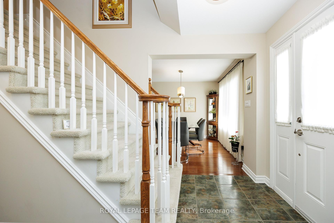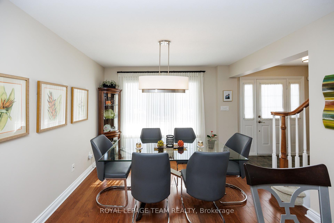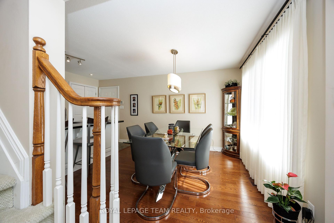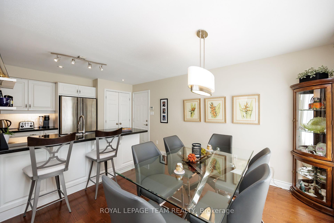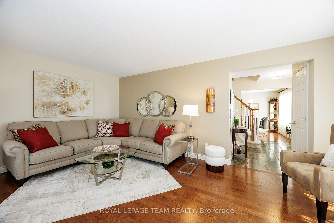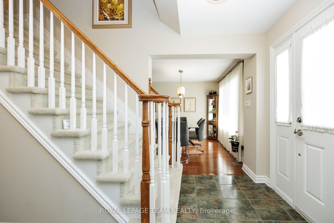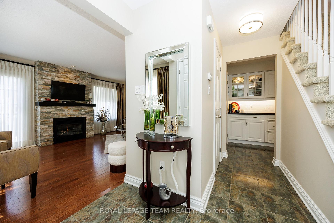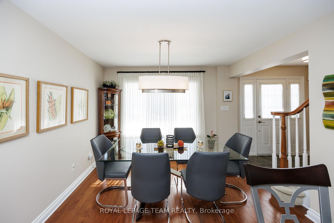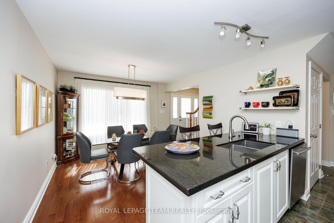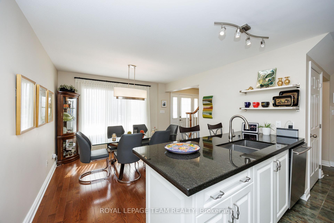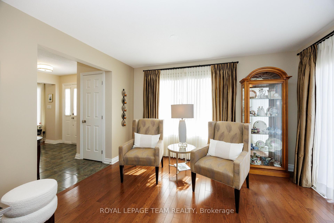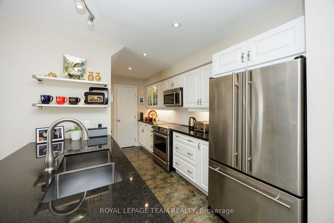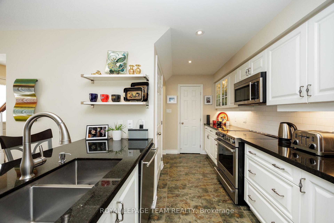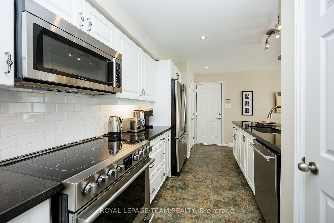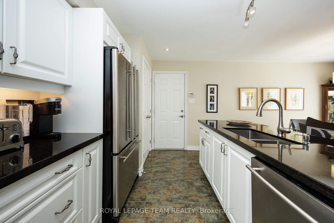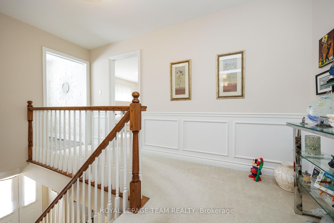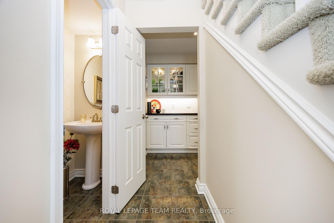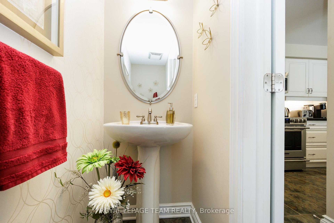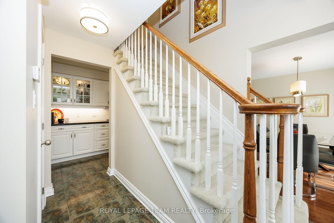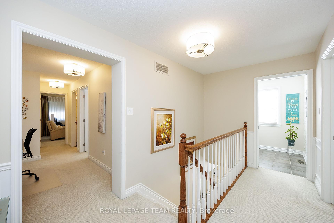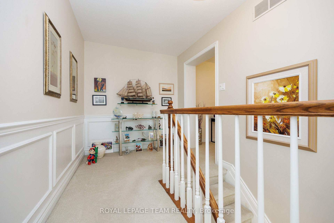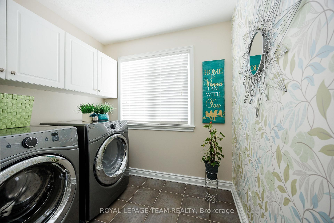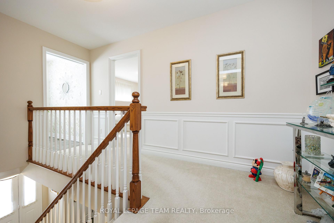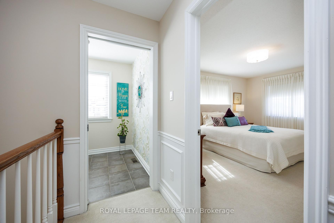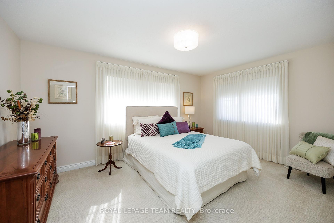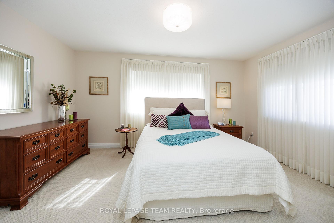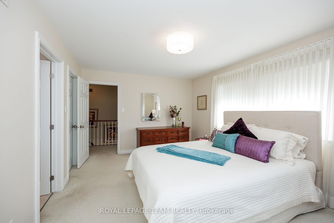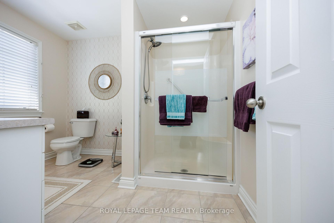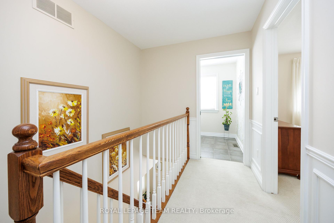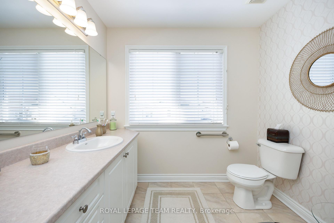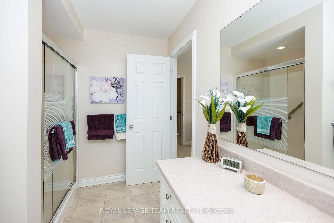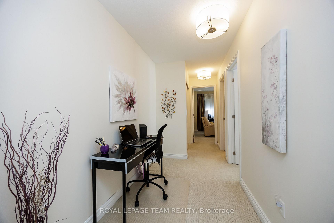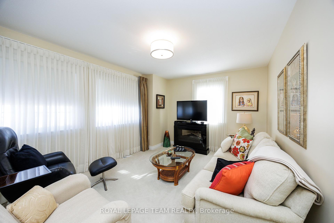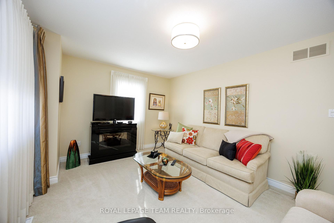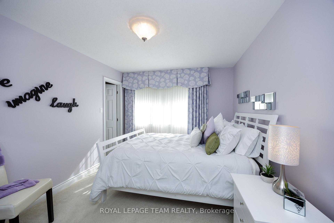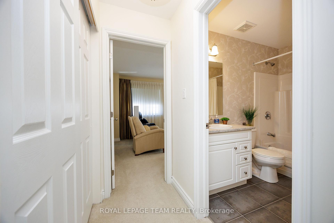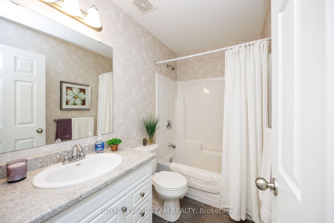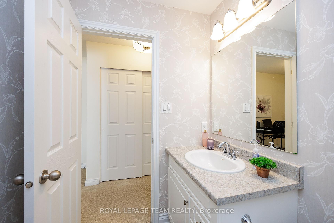$699,900
Available - For Sale
Listing ID: X12001369
101 Goldwood N/A , Barrhaven, K2J 0P4, Ottawa
| Welcome to this stunning 03 bedroom, 03 bathroom 1600 sf end unit townhome with two car garage.Set back on a premium, oversized corner lot in the heart of Stonebridge, this property offers urban convenience at its finest with Minto Sportsplex, schools and shopping just minutes away.Some of the outstanding features of this meticulously kept sun soaked beauty include oversized windows everywhere you look, gleaming hardwood floors throughout the main level, a spacious and stylish kitchen featuring premium finishes and ample storage, a breakfast bar and spacious eating area. A well appointed family room wth gas fireplace leads to a gorgeous professionally landscaped yard with stone patio and gazebo.The second floor of this exquisite property features 3 very large bedrooms, (two of which have walk in closets), and 2 full baths including a 5 piece ensuite plus a versatile loft and laundry room. |
| Price | $699,900 |
| Taxes: | $4803.98 |
| Occupancy: | Owner |
| Address: | 101 Goldwood N/A , Barrhaven, K2J 0P4, Ottawa |
| Directions/Cross Streets: | Ashbourne & Goldwood |
| Rooms: | 6 |
| Bedrooms: | 3 |
| Bedrooms +: | 0 |
| Family Room: | T |
| Basement: | Unfinished |
| Level/Floor | Room | Length(ft) | Width(ft) | Descriptions | |
| Room 1 | Ground | Kitchen | 18.2 | 8.59 | Breakfast Bar, Access To Garage, B/I Closet |
| Room 2 | Ground | Dining Ro | 11.48 | 10.59 | |
| Room 3 | Ground | Bathroom | 6.1 | 2.69 | |
| Room 4 | Second | Primary B | 15.88 | 12.5 | |
| Room 5 | Second | Bathroom | 7.87 | 6.3 | |
| Room 6 | Second | Bathroom | 7.08 | 4.99 | |
| Room 7 | Second | Bedroom 2 | 13.38 | 10.17 | |
| Room 8 | Second | Bedroom 3 | 16.07 | 10.89 | |
| Room 9 | Second | Laundry | 6.89 | 6.3 |
| Washroom Type | No. of Pieces | Level |
| Washroom Type 1 | 2 | Ground |
| Washroom Type 2 | 4 | Second |
| Washroom Type 3 | 0 | |
| Washroom Type 4 | 0 | |
| Washroom Type 5 | 0 | |
| Washroom Type 6 | 2 | Ground |
| Washroom Type 7 | 4 | Second |
| Washroom Type 8 | 0 | |
| Washroom Type 9 | 0 | |
| Washroom Type 10 | 0 |
| Total Area: | 0.00 |
| Approximatly Age: | 16-30 |
| Property Type: | Att/Row/Townhouse |
| Style: | 2-Storey |
| Exterior: | Stone, Vinyl Siding |
| Garage Type: | Attached |
| (Parking/)Drive: | Inside Ent |
| Drive Parking Spaces: | 2 |
| Park #1 | |
| Parking Type: | Inside Ent |
| Park #2 | |
| Parking Type: | Inside Ent |
| Pool: | None |
| Other Structures: | Gazebo |
| Approximatly Age: | 16-30 |
| Approximatly Square Footage: | 1500-2000 |
| Property Features: | Public Trans, Rec./Commun.Centre |
| CAC Included: | N |
| Water Included: | N |
| Cabel TV Included: | N |
| Common Elements Included: | N |
| Heat Included: | N |
| Parking Included: | N |
| Condo Tax Included: | N |
| Building Insurance Included: | N |
| Fireplace/Stove: | Y |
| Heat Type: | Forced Air |
| Central Air Conditioning: | Central Air |
| Central Vac: | N |
| Laundry Level: | Syste |
| Ensuite Laundry: | F |
| Elevator Lift: | False |
| Sewers: | Sewer |
| Utilities-Cable: | A |
| Utilities-Hydro: | Y |
$
%
Years
This calculator is for demonstration purposes only. Always consult a professional
financial advisor before making personal financial decisions.
| Although the information displayed is believed to be accurate, no warranties or representations are made of any kind. |
| ROYAL LEPAGE TEAM REALTY |
|
|
.jpg?src=Custom)
Dir:
416-548-7854
Bus:
416-548-7854
Fax:
416-981-7184
| Book Showing | Email a Friend |
Jump To:
At a Glance:
| Type: | Freehold - Att/Row/Townhouse |
| Area: | Ottawa |
| Municipality: | Barrhaven |
| Neighbourhood: | 7708 - Barrhaven - Stonebridge |
| Style: | 2-Storey |
| Approximate Age: | 16-30 |
| Tax: | $4,803.98 |
| Beds: | 3 |
| Baths: | 3 |
| Fireplace: | Y |
| Pool: | None |
Locatin Map:
Payment Calculator:
- Color Examples
- Red
- Magenta
- Gold
- Green
- Black and Gold
- Dark Navy Blue And Gold
- Cyan
- Black
- Purple
- Brown Cream
- Blue and Black
- Orange and Black
- Default
- Device Examples
