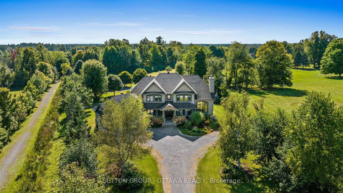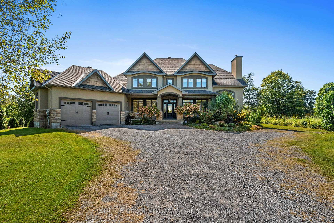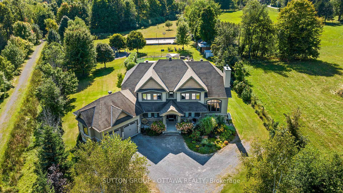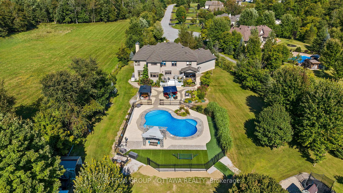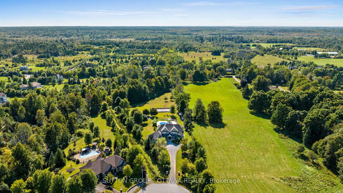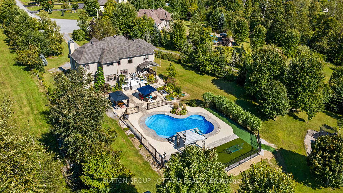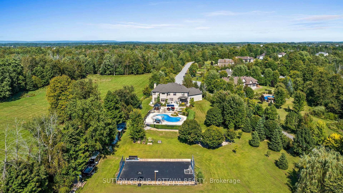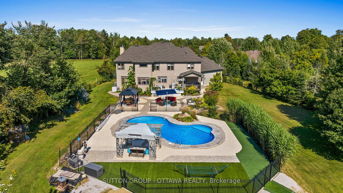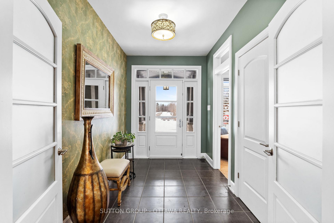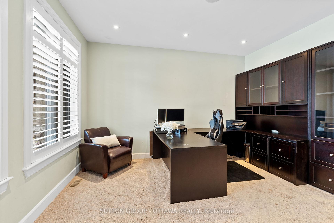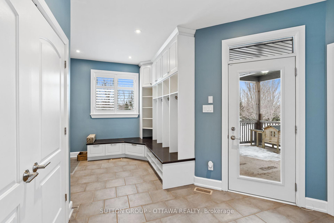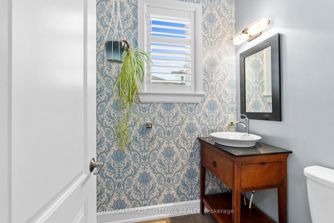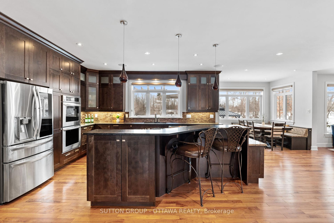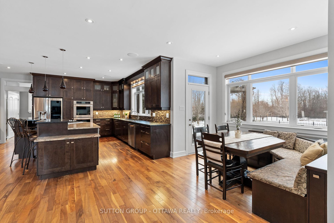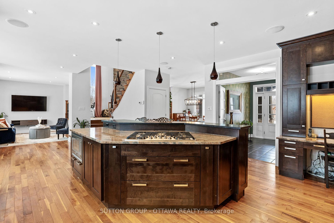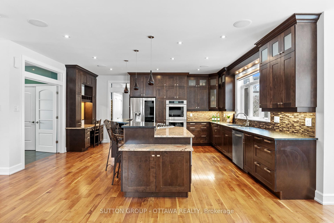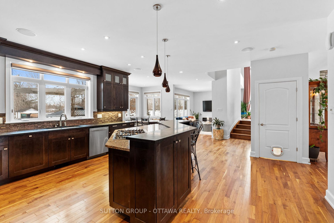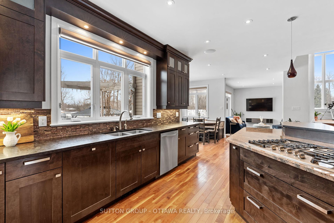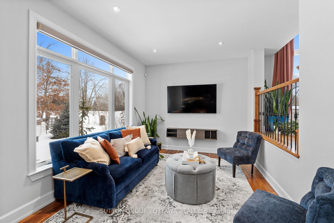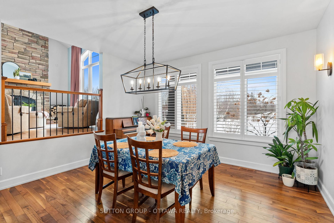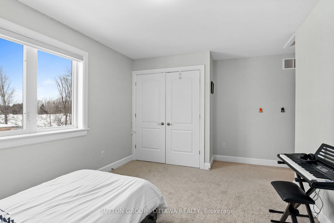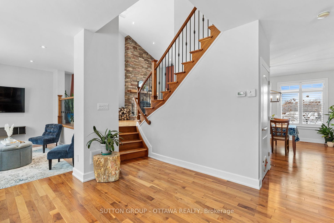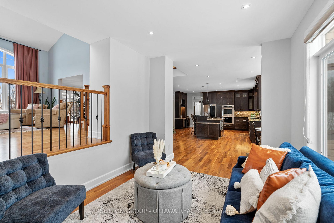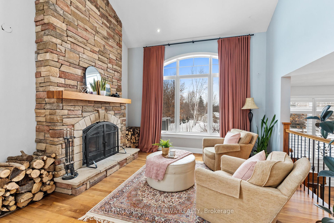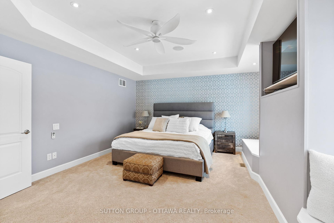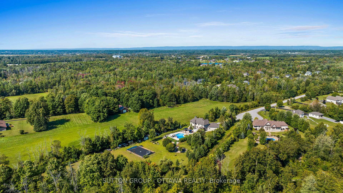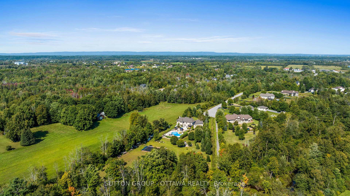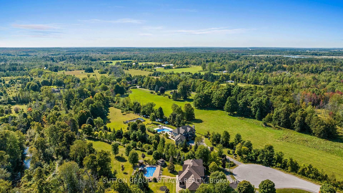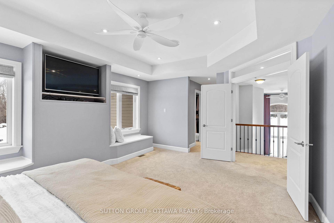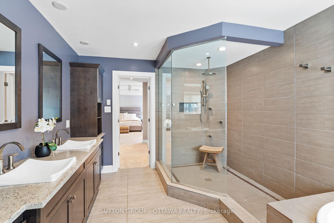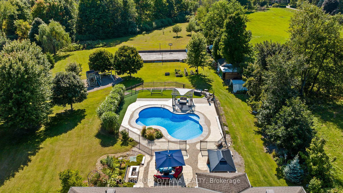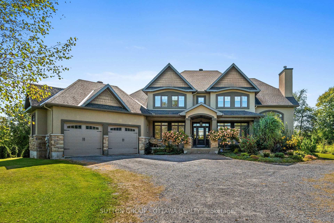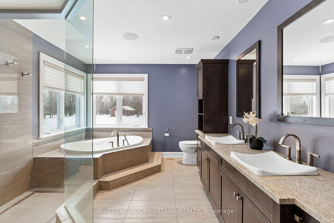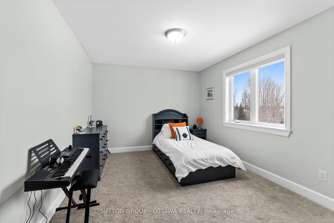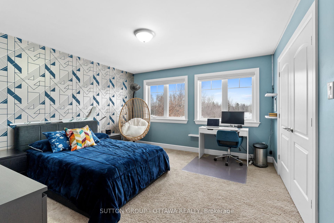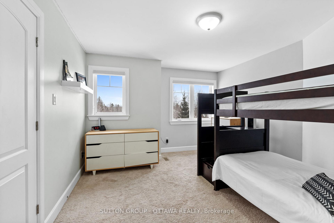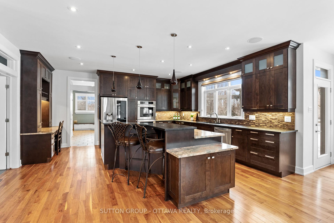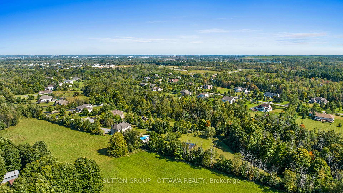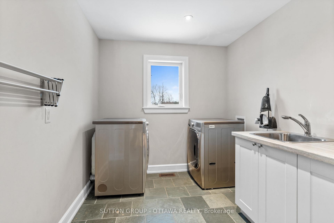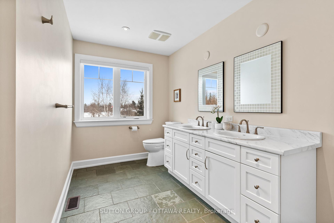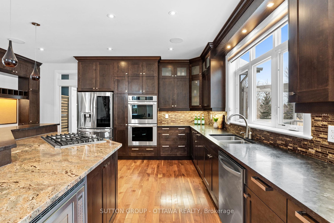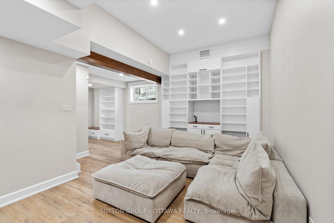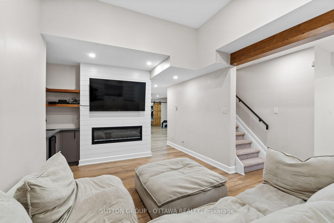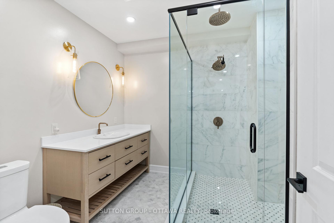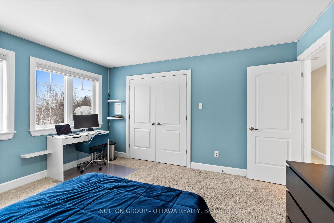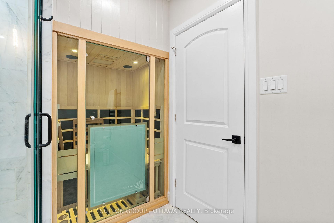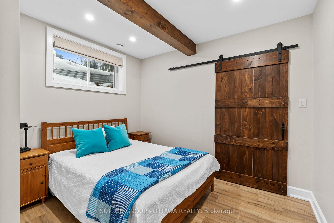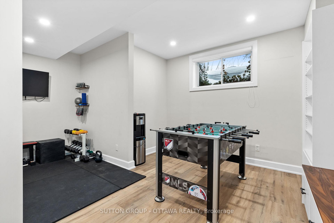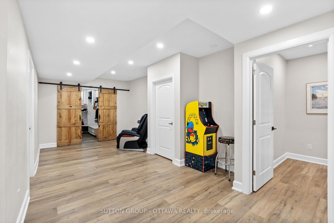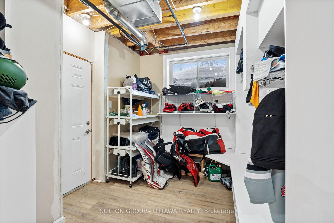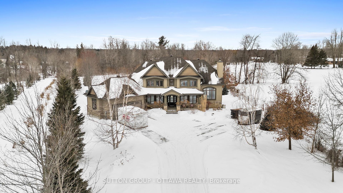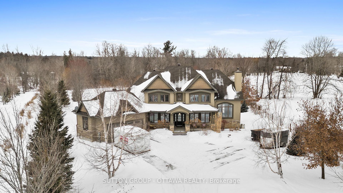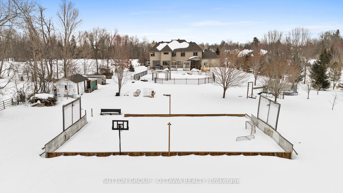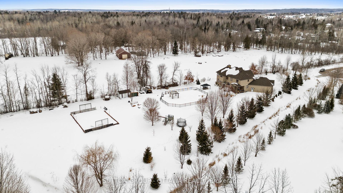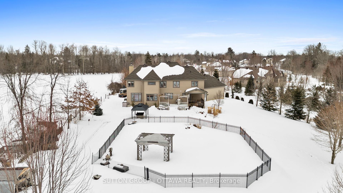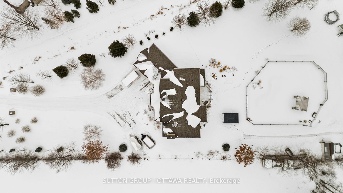$1,625,000
Available - For Sale
Listing ID: X12024212
201 Cyd Street , Carp - Huntley Ward, K0A 1L0, Ottawa
| Welcome to 201 Cyd Street, a breathtaking 4+1 bedroom custom-built executive home designed for modern family living.Nestled on a private 1.8 -acre private lot in an exclusive cul-de-sac, this exceptional property offers the perfect blend of luxury, privacy, and an active lifestyle.Step inside to discover a thoughtfully designed layout featuring high-end finishes and exceptional craftsmanship throughout. The heart of the home is a spacious, open-concept kitchen and living area, ideal for both everyday living and entertaining. A fully finished basement with heated floors, luxury bathroom with infrared sauna, 5th bedroom and a dedicated playroom, providing the perfect space for kids to enjoy. Built for families who love sports and recreation, this home boasts an incredible outdoor setup, including a saltwater pool, a hockey rink/sports pad, a play structure, and a trampoline offering year-round fun for all ages. Convenience meets functionality with an oversized mudroom featuring built-in cubbies, seamlessly connecting to both the kitchen and garage entrance. The garage also leads to a custom-designed locker room in the basement with sports lockers, ensuring effortless organization after a day of activities. This is more than just a home its a lifestyle. Don't miss this rare opportunity to own a one-of-a-kind family retreat that combines luxury, comfort, and endless possibilities for fun and relaxation. |
| Price | $1,625,000 |
| Taxes: | $6913.24 |
| Occupancy: | Owner |
| Address: | 201 Cyd Street , Carp - Huntley Ward, K0A 1L0, Ottawa |
| Acreage: | .50-1.99 |
| Directions/Cross Streets: | Arbourbrook Blvd and Carp Road |
| Rooms: | 25 |
| Bedrooms: | 4 |
| Bedrooms +: | 1 |
| Family Room: | T |
| Basement: | Finished |
| Level/Floor | Room | Length(ft) | Width(ft) | Descriptions | |
| Room 1 | Main | Kitchen | 16.63 | 17.61 | |
| Room 2 | Main | Office | 14.17 | 13.78 | |
| Room 3 | Main | Dining Ro | 17.88 | 13.61 | |
| Room 4 | Main | Den | 13.64 | 8.95 | |
| Room 5 | Main | Mud Room | 16.66 | 13.22 | |
| Room 6 | In Between | Family Ro | 13.55 | 20.47 | |
| Room 7 | Second | Bedroom | 19.52 | 13.81 | |
| Room 8 | Second | Bedroom 2 | 14.89 | 13.87 | |
| Room 9 | Second | Bedroom 3 | 11.97 | 13.81 | |
| Room 10 | Second | Bedroom 4 | 13.68 | 13.74 | |
| Room 11 | Basement | Bedroom 5 | 13.68 | 10.04 | |
| Room 12 | Basement | Family Ro | 18.43 | 14.3 | |
| Room 13 | Basement | Game Room | 15.91 | 13.19 | |
| Room 14 | Basement | Mud Room | 8 | 10.23 | |
| Room 15 | Basement | Workshop | 20.14 | 13.38 |
| Washroom Type | No. of Pieces | Level |
| Washroom Type 1 | 2 | Main |
| Washroom Type 2 | 5 | Second |
| Washroom Type 3 | 5 | Second |
| Washroom Type 4 | 5 | Basement |
| Washroom Type 5 | 0 | |
| Washroom Type 6 | 2 | Main |
| Washroom Type 7 | 5 | Second |
| Washroom Type 8 | 5 | Second |
| Washroom Type 9 | 5 | Basement |
| Washroom Type 10 | 0 | |
| Washroom Type 11 | 2 | Main |
| Washroom Type 12 | 5 | Second |
| Washroom Type 13 | 5 | Second |
| Washroom Type 14 | 5 | Basement |
| Washroom Type 15 | 0 |
| Total Area: | 0.00 |
| Property Type: | Detached |
| Style: | 2-Storey |
| Exterior: | Brick, Stucco (Plaster) |
| Garage Type: | Attached |
| Drive Parking Spaces: | 10 |
| Pool: | Inground |
| Approximatly Square Footage: | 3500-5000 |
| CAC Included: | N |
| Water Included: | N |
| Cabel TV Included: | N |
| Common Elements Included: | N |
| Heat Included: | N |
| Parking Included: | N |
| Condo Tax Included: | N |
| Building Insurance Included: | N |
| Fireplace/Stove: | Y |
| Heat Type: | Forced Air |
| Central Air Conditioning: | Central Air |
| Central Vac: | N |
| Laundry Level: | Syste |
| Ensuite Laundry: | F |
| Sewers: | Septic |
$
%
Years
This calculator is for demonstration purposes only. Always consult a professional
financial advisor before making personal financial decisions.
| Although the information displayed is believed to be accurate, no warranties or representations are made of any kind. |
| SUTTON GROUP - OTTAWA REALTY |
|
|
.jpg?src=Custom)
Dir:
Yes
| Virtual Tour | Book Showing | Email a Friend |
Jump To:
At a Glance:
| Type: | Freehold - Detached |
| Area: | Ottawa |
| Municipality: | Carp - Huntley Ward |
| Neighbourhood: | 9104 - Huntley Ward (South East) |
| Style: | 2-Storey |
| Tax: | $6,913.24 |
| Beds: | 4+1 |
| Baths: | 4 |
| Fireplace: | Y |
| Pool: | Inground |
Locatin Map:
Payment Calculator:
- Color Examples
- Red
- Magenta
- Gold
- Green
- Black and Gold
- Dark Navy Blue And Gold
- Cyan
- Black
- Purple
- Brown Cream
- Blue and Black
- Orange and Black
- Default
- Device Examples
