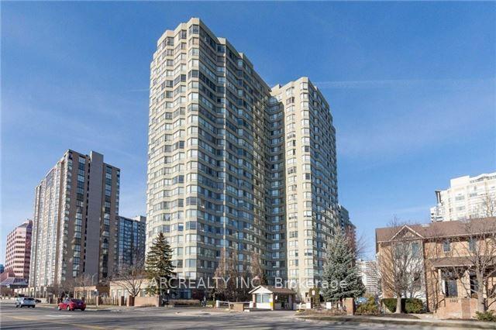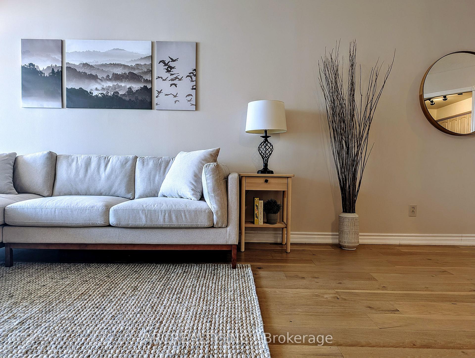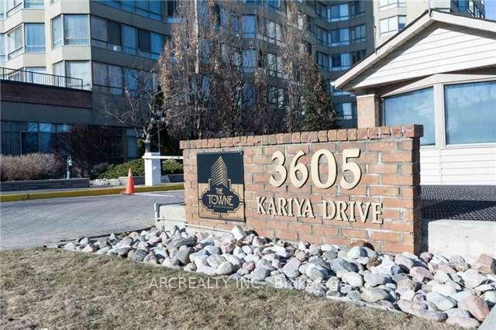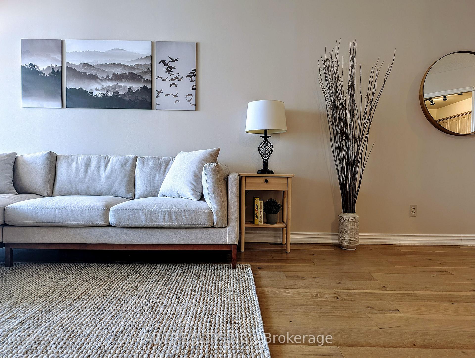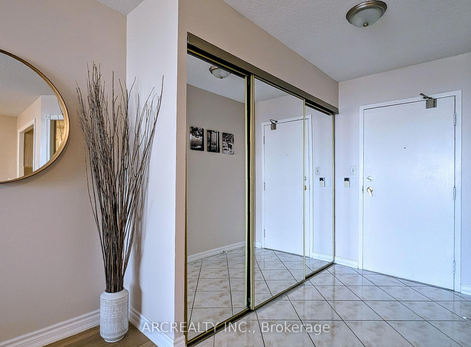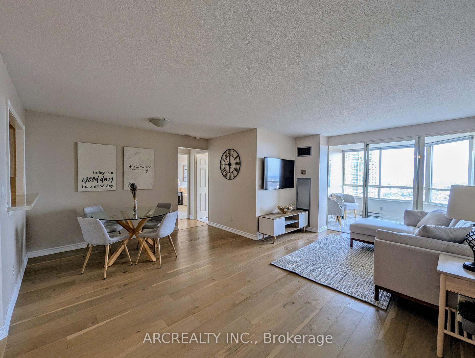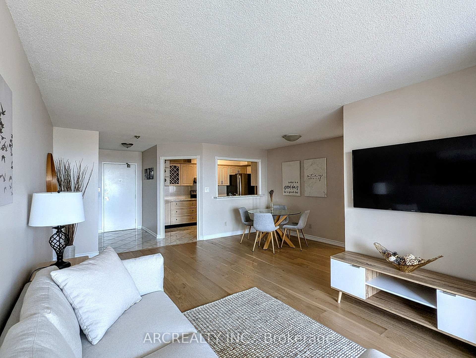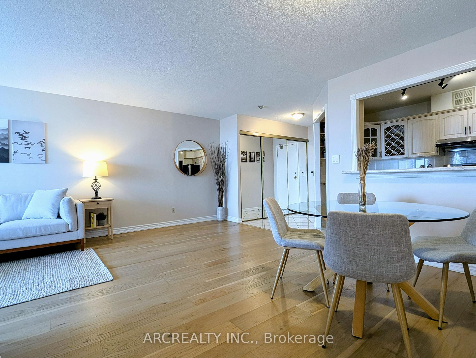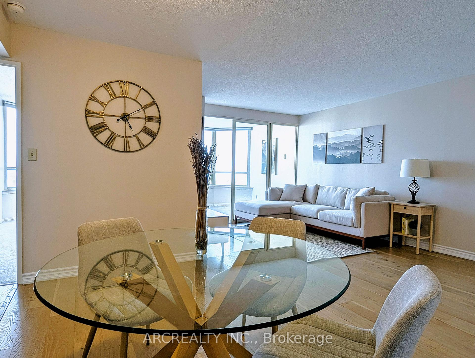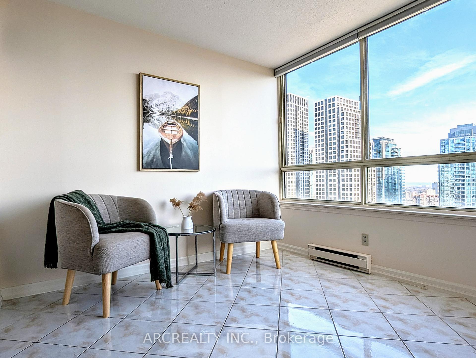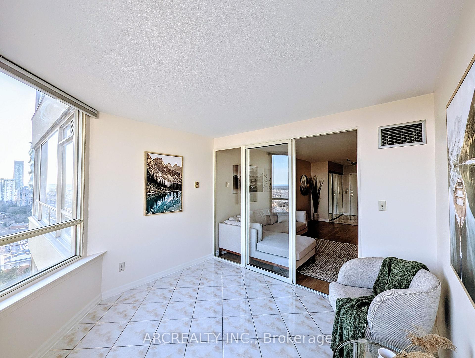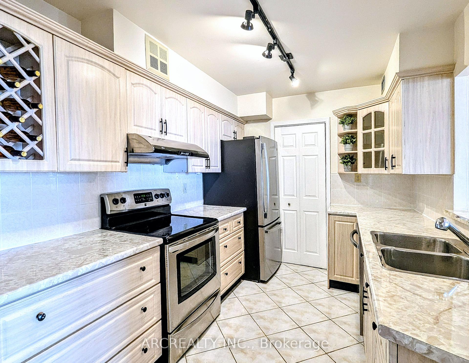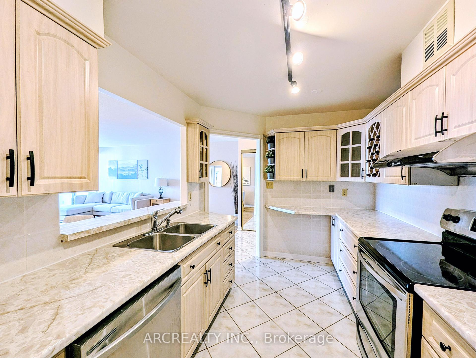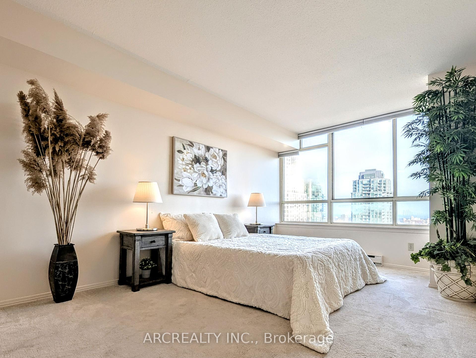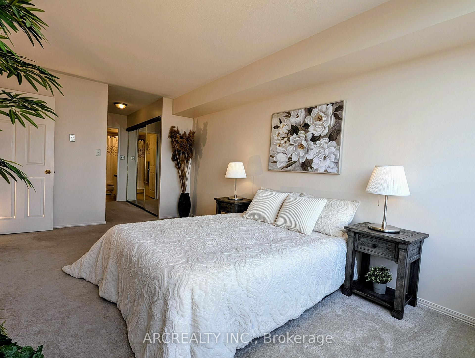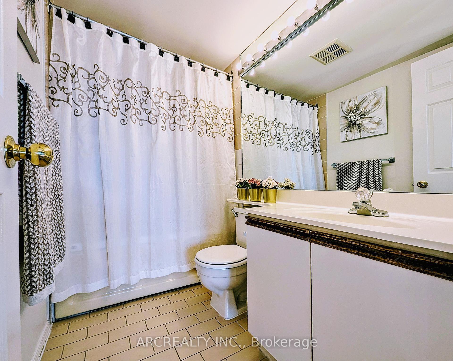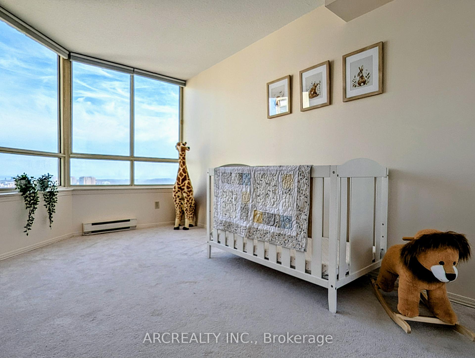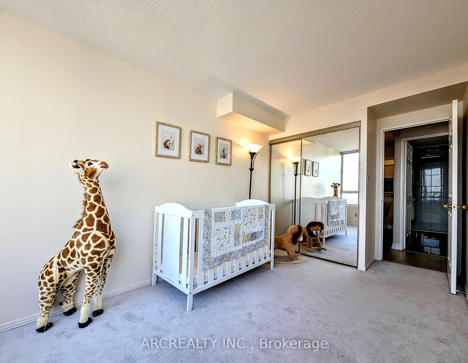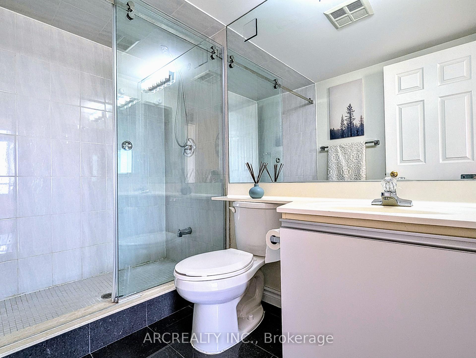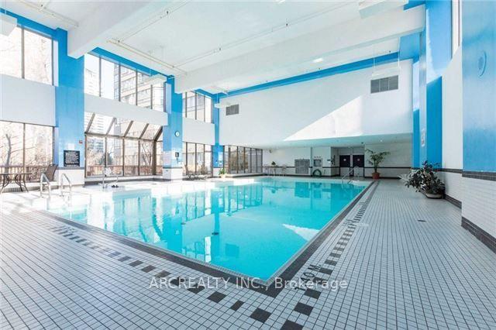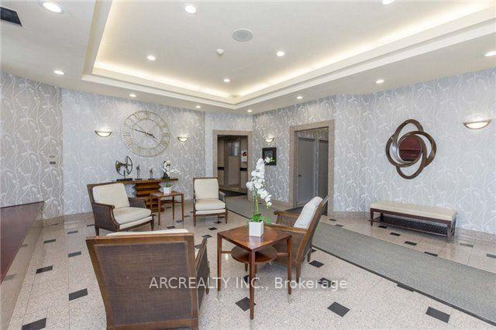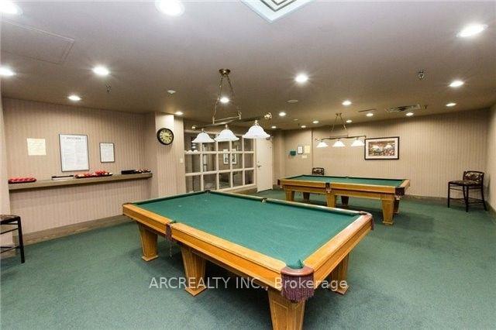$488,000
Available - For Sale
Listing ID: W12037671
3605 Kariya Drive , Mississauga, L5B 3J2, Peel
| UPSCALE LIVING in a prime location with heat, hydro, central air, Bell 1.5 gigabit fiber internet, and premium TV package with Crave all included in the maintenance fee. Welcome to this bright and spacious 2-bedroom + den, 2-bathroom condo offering breathtaking views of Lake Ontario through the south-facing windows. Located in the heart of Mississauga, this stunning unit is just minutes from Square One, gourmet restaurants, and entertainment. With the upcoming LRT line nearby, commuting has never been easier. This unit features an expansive layout with 1100 sq ft of thoughtfully designed space, engineered hardwood flooring, a den perfect for a home office or guest space, large windows with lake and city views, and a modern kitchen with stainless appliances and ample counter space. The primary bedroom offers a 3-piece ensuite and dual closets with abundant storage. Luxury amenities include: 24-hour gated security, indoor pool, hot tub, fitness center, theatre room, games room, party room, tennis courts, and squash court. The perfect blend of comfort, convenience, and luxury awaits you! |
| Price | $488,000 |
| Taxes: | $2555.95 |
| Occupancy: | Owner |
| Address: | 3605 Kariya Drive , Mississauga, L5B 3J2, Peel |
| Postal Code: | L5B 3J2 |
| Province/State: | Peel |
| Directions/Cross Streets: | Burnhamthorpe/Hurontario |
| Level/Floor | Room | Length(ft) | Width(ft) | Descriptions | |
| Room 1 | Ground | Kitchen | 12.82 | 8.17 | Separate Room, Overlooks Dining, Ceramic Floor |
| Room 2 | Ground | Dining Ro | 6.23 | 11.68 | Open Concept, Combined w/Living, Hardwood Floor |
| Room 3 | Ground | Living Ro | 10.73 | 17.74 | W/O To Sunroom, Open Concept, Hardwood Floor |
| Room 4 | Ground | Primary B | 10.5 | 25.29 | His and Hers Closets, 4 Pc Ensuite, Broadloom |
| Room 5 | Ground | Bedroom 2 | 8.76 | 15.84 | Large Window, Mirrored Closet, Broadloom |
| Room 6 | Ground | Sunroom | 10.92 | 9.77 | South View, Large Window, Ceramic Floor |
| Washroom Type | No. of Pieces | Level |
| Washroom Type 1 | 4 | Flat |
| Washroom Type 2 | 3 | Flat |
| Washroom Type 3 | 0 | |
| Washroom Type 4 | 0 | |
| Washroom Type 5 | 0 | |
| Washroom Type 6 | 4 | Flat |
| Washroom Type 7 | 3 | Flat |
| Washroom Type 8 | 0 | |
| Washroom Type 9 | 0 | |
| Washroom Type 10 | 0 | |
| Washroom Type 11 | 4 | Flat |
| Washroom Type 12 | 3 | Flat |
| Washroom Type 13 | 0 | |
| Washroom Type 14 | 0 | |
| Washroom Type 15 | 0 |
| Total Area: | 0.00 |
| Washrooms: | 2 |
| Heat Type: | Forced Air |
| Central Air Conditioning: | Central Air |
| Elevator Lift: | True |
$
%
Years
This calculator is for demonstration purposes only. Always consult a professional
financial advisor before making personal financial decisions.
| Although the information displayed is believed to be accurate, no warranties or representations are made of any kind. |
| ARCREALTY INC. |
|
|
.jpg?src=Custom)
Dir:
416-548-7854
Bus:
416-548-7854
Fax:
416-981-7184
| Book Showing | Email a Friend |
Jump To:
At a Glance:
| Type: | Com - Condo Apartment |
| Area: | Peel |
| Municipality: | Mississauga |
| Neighbourhood: | City Centre |
| Style: | Apartment |
| Tax: | $2,555.95 |
| Maintenance Fee: | $1,139.94 |
| Beds: | 2+1 |
| Baths: | 2 |
| Fireplace: | N |
Locatin Map:
Payment Calculator:
- Color Examples
- Red
- Magenta
- Gold
- Green
- Black and Gold
- Dark Navy Blue And Gold
- Cyan
- Black
- Purple
- Brown Cream
- Blue and Black
- Orange and Black
- Default
- Device Examples
