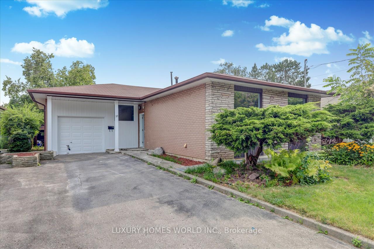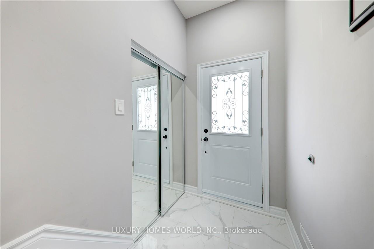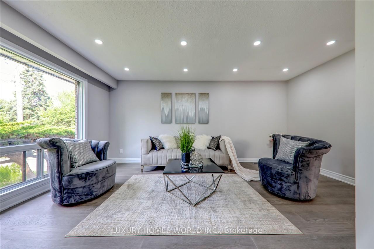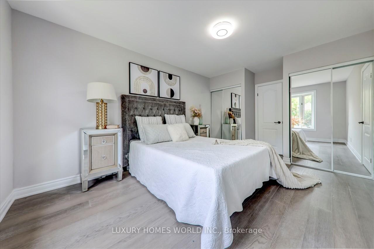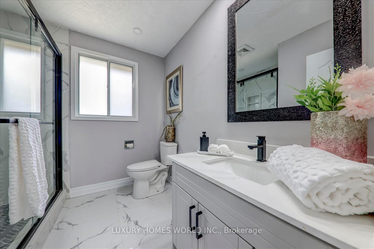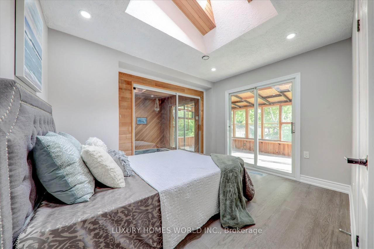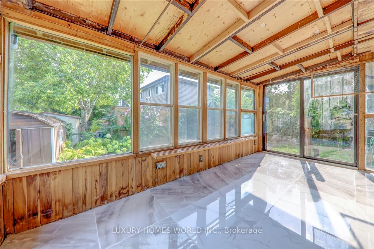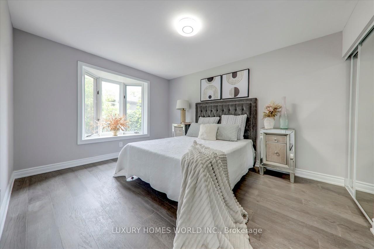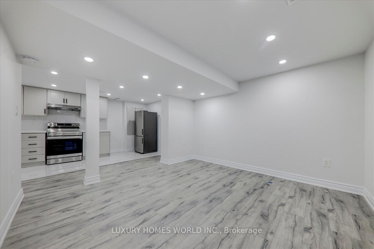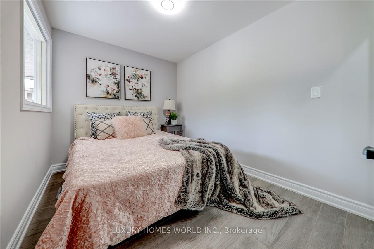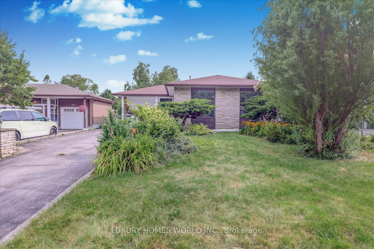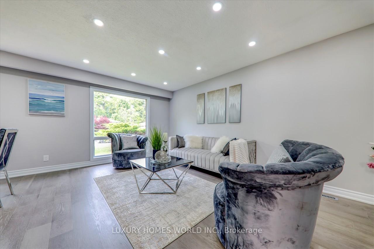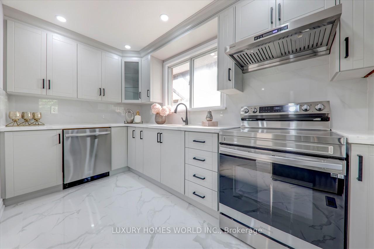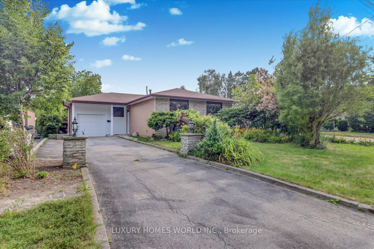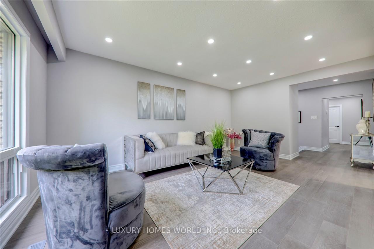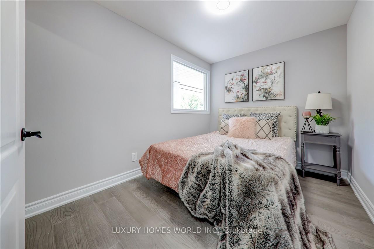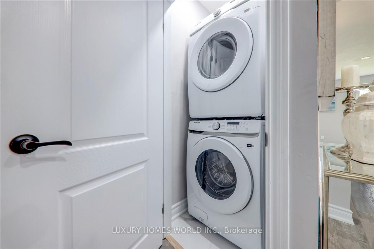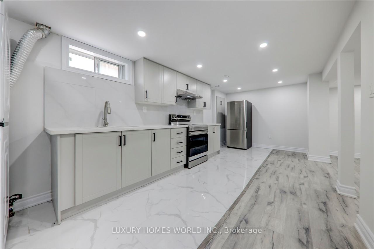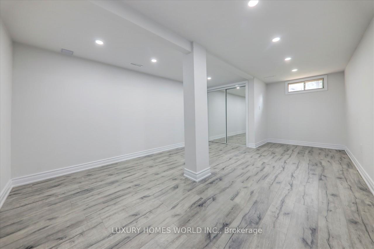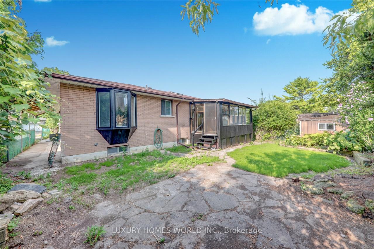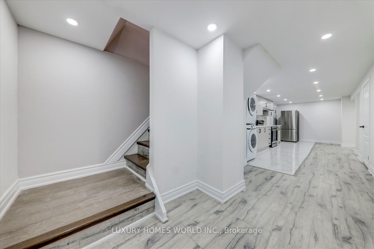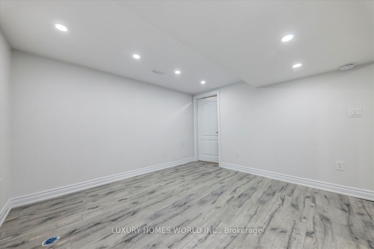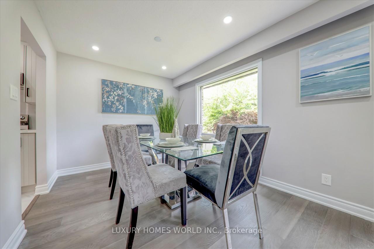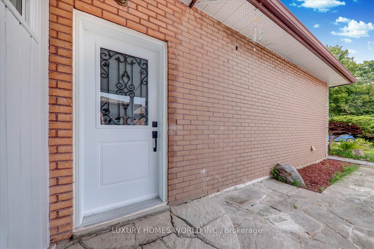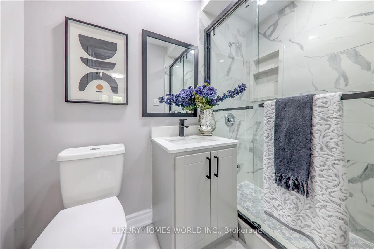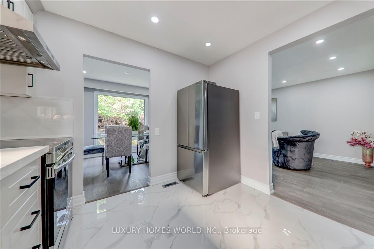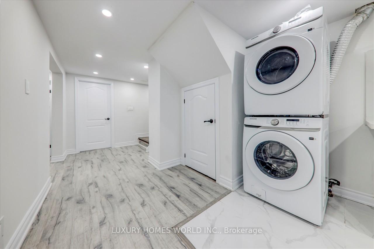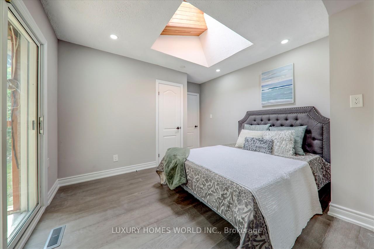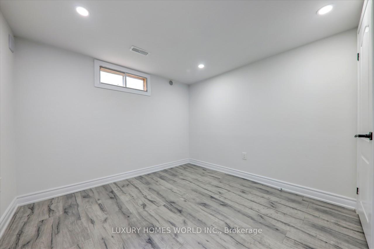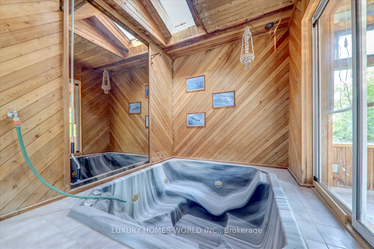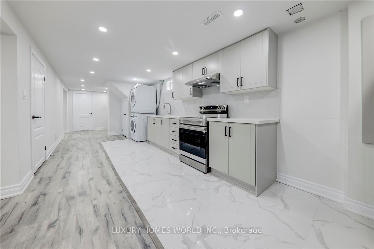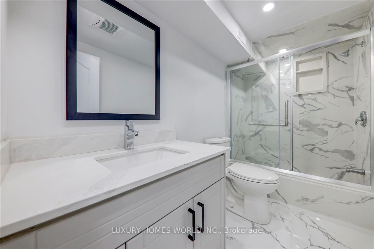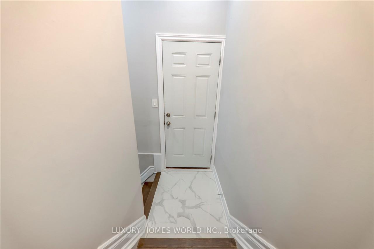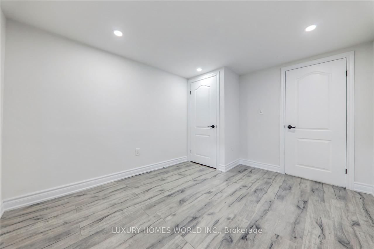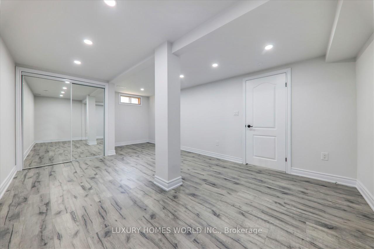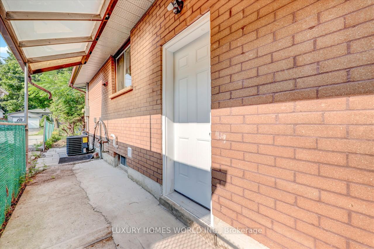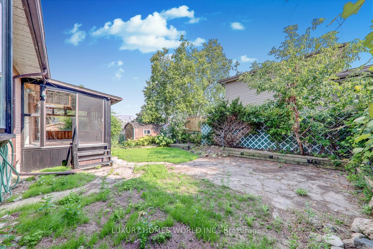$949,000
Available - For Sale
Listing ID: E12038321
951 Essa Cres , Pickering, L1W 2J2, Durham
| NEWLY RENOVATED BUNGALOW $$ Spent On High-End Finishes. This Bright And Spacious Floor Plan Comes With 3+2 Bedrooms Bsmt W/Separate Entrance& Full Bath. Kitchen W/Quartz Counter/Backsplash, Brand new stainless steel appl, The Classy White Kitchen Is A Chef's Delight For Those Who Love To Cook & Entertain. The living room features hardwood floors, pot lights, and an abundance of natural sunlight. The laundry facilities are conveniently located on both the upper and lower levels, making it ideal for rental purposes. Located just a short walk from the lake, Bruce Hands comb Park, and a scenic marina, you will have walking and biking trails right at your doorstep. All essential amenities are close by, ensuring convenience. The walk-up basement presents an excellent opportunity for an in-law suite with a private entrance. Embrace the potential and make this your new haven. |
| Price | $949,000 |
| Taxes: | $5752.00 |
| Occupancy: | Vacant |
| Address: | 951 Essa Cres , Pickering, L1W 2J2, Durham |
| Directions/Cross Streets: | Westshore & Bayly |
| Rooms: | 8 |
| Rooms +: | 3 |
| Bedrooms: | 4 |
| Bedrooms +: | 3 |
| Family Room: | F |
| Basement: | Separate Ent, Finished |
| Level/Floor | Room | Length(ft) | Width(ft) | Descriptions | |
| Room 1 | Main | Living Ro | 17.35 | 11.35 | Hardwood Floor, Window, Combined w/Dining |
| Room 2 | Main | Dining Ro | 12.4 | 9.38 | Hardwood Floor, Window, Combined w/Living |
| Room 3 | Main | Kitchen | 11.68 | 10.07 | Window, Eat-in Kitchen |
| Room 4 | Main | Primary B | 13.48 | 10.79 | 2 Pc Bath, His and Hers Closets, Hardwood Floor |
| Room 5 | Main | Bedroom 2 | 10.96 | 8.2 | Window, Closet, Broadloom |
| Room 6 | Main | Bedroom 3 | 11.78 | 8.72 | W/O To Sunroom, Sliding Doors, Skylight |
| Room 7 | Main | Other | 8.92 | 19.68 | Sliding Doors |
| Room 8 | Basement | Bedroom | 8.2 | 9.84 | B/I Bar, Hardwood Floor |
| Room 9 | Basement | Bedroom 2 | 6.56 | 9.84 | Hardwood Floor |
| Room 10 | Basement | Kitchen | 3.28 | 26.24 | Hardwood Floor |
| Washroom Type | No. of Pieces | Level |
| Washroom Type 1 | 4 | Main |
| Washroom Type 2 | 2 | Main |
| Washroom Type 3 | 3 | Basement |
| Washroom Type 4 | 0 | |
| Washroom Type 5 | 0 | |
| Washroom Type 6 | 4 | Main |
| Washroom Type 7 | 2 | Main |
| Washroom Type 8 | 3 | Basement |
| Washroom Type 9 | 0 | |
| Washroom Type 10 | 0 | |
| Washroom Type 11 | 4 | Main |
| Washroom Type 12 | 2 | Main |
| Washroom Type 13 | 3 | Basement |
| Washroom Type 14 | 0 | |
| Washroom Type 15 | 0 | |
| Washroom Type 16 | 4 | Main |
| Washroom Type 17 | 2 | Main |
| Washroom Type 18 | 3 | Basement |
| Washroom Type 19 | 0 | |
| Washroom Type 20 | 0 | |
| Washroom Type 21 | 4 | Main |
| Washroom Type 22 | 2 | Main |
| Washroom Type 23 | 3 | Basement |
| Washroom Type 24 | 0 | |
| Washroom Type 25 | 0 |
| Total Area: | 0.00 |
| Property Type: | Detached |
| Style: | Bungalow |
| Exterior: | Brick |
| Garage Type: | Attached |
| (Parking/)Drive: | Private |
| Drive Parking Spaces: | 4 |
| Park #1 | |
| Parking Type: | Private |
| Park #2 | |
| Parking Type: | Private |
| Pool: | None |
| CAC Included: | N |
| Water Included: | N |
| Cabel TV Included: | N |
| Common Elements Included: | N |
| Heat Included: | N |
| Parking Included: | N |
| Condo Tax Included: | N |
| Building Insurance Included: | N |
| Fireplace/Stove: | N |
| Heat Type: | Forced Air |
| Central Air Conditioning: | Central Air |
| Central Vac: | N |
| Laundry Level: | Syste |
| Ensuite Laundry: | F |
| Sewers: | Sewer |
$
%
Years
This calculator is for demonstration purposes only. Always consult a professional
financial advisor before making personal financial decisions.
| Although the information displayed is believed to be accurate, no warranties or representations are made of any kind. |
| LUXURY HOMES WORLD INC. |
|
|
.jpg?src=Custom)
Dir:
416-548-7854
Bus:
416-548-7854
Fax:
416-981-7184
| Virtual Tour | Book Showing | Email a Friend |
Jump To:
At a Glance:
| Type: | Freehold - Detached |
| Area: | Durham |
| Municipality: | Pickering |
| Neighbourhood: | West Shore |
| Style: | Bungalow |
| Tax: | $5,752 |
| Beds: | 4+3 |
| Baths: | 3 |
| Fireplace: | N |
| Pool: | None |
Locatin Map:
Payment Calculator:
- Color Examples
- Red
- Magenta
- Gold
- Green
- Black and Gold
- Dark Navy Blue And Gold
- Cyan
- Black
- Purple
- Brown Cream
- Blue and Black
- Orange and Black
- Default
- Device Examples
