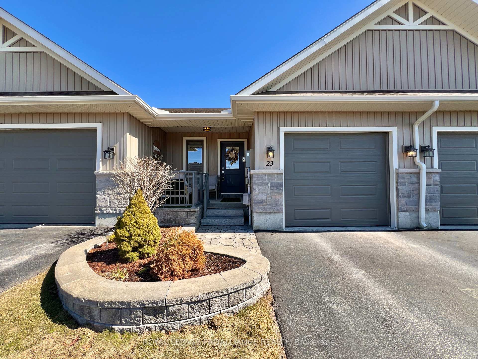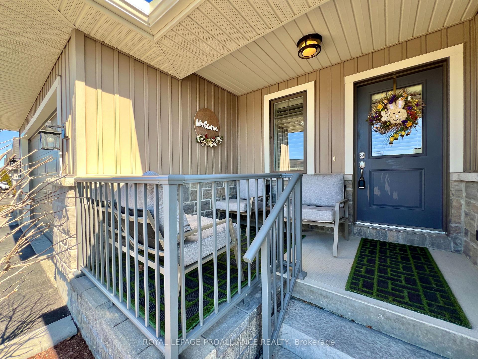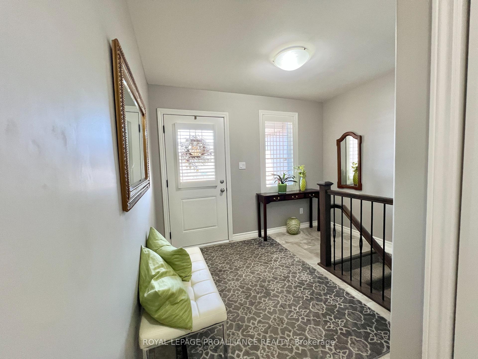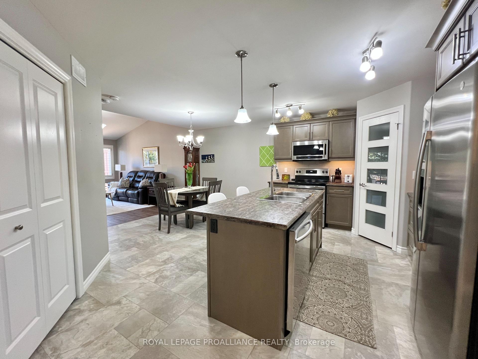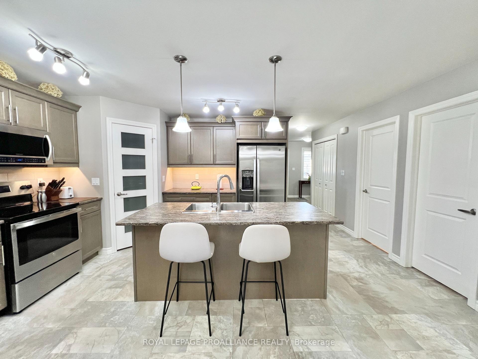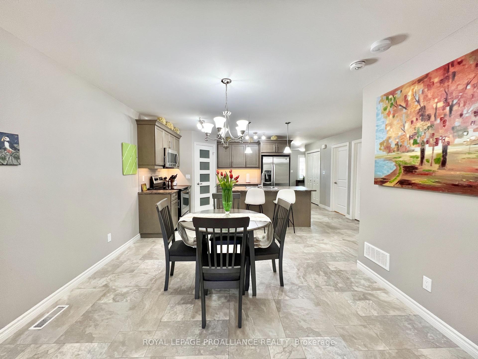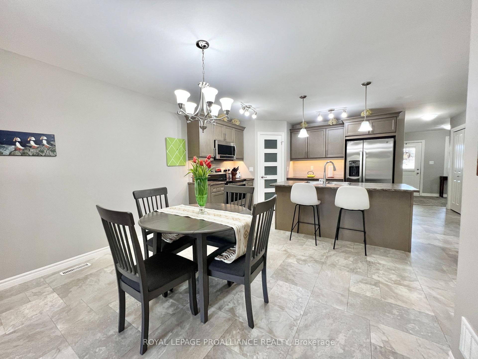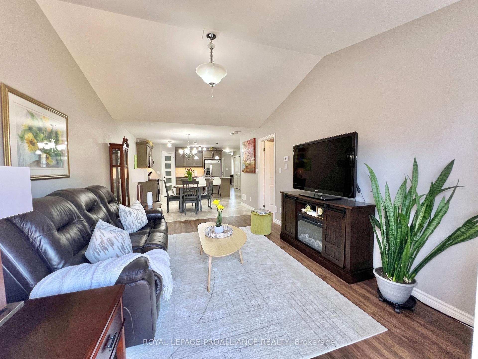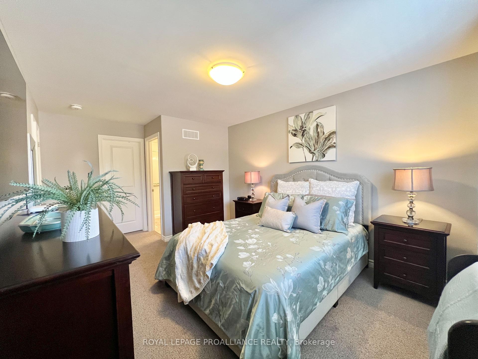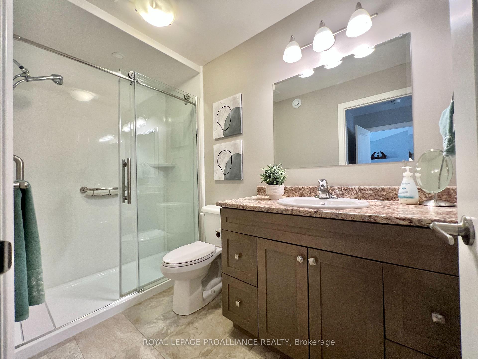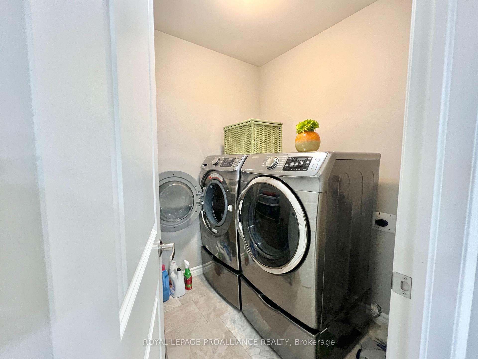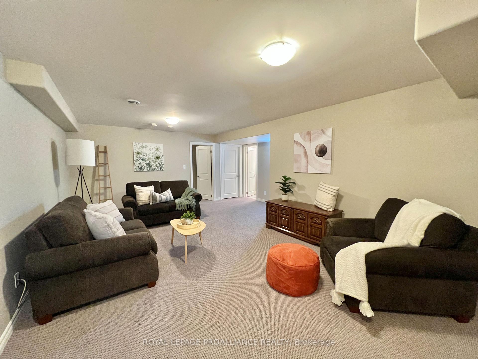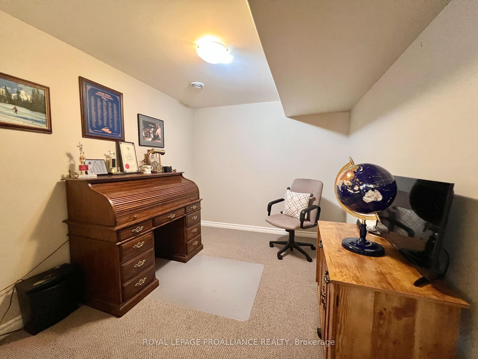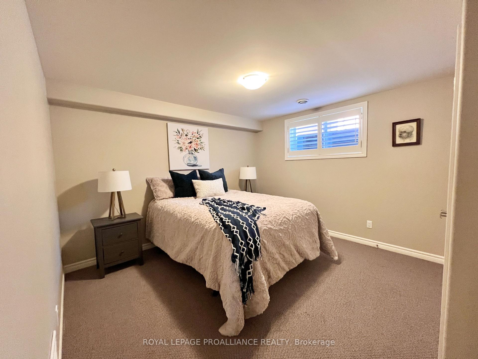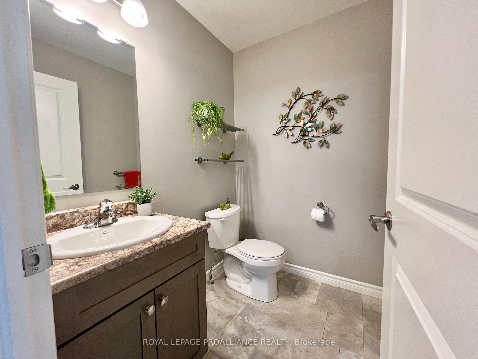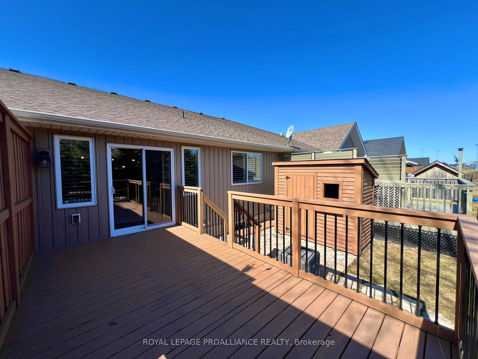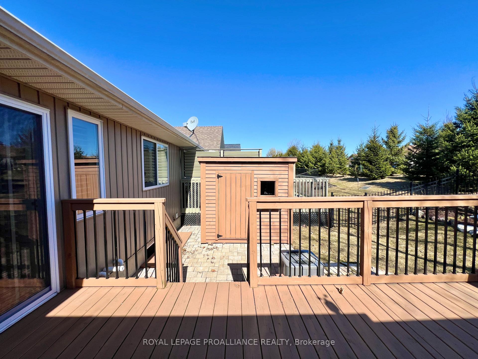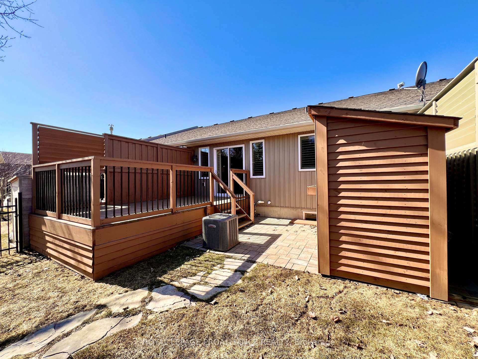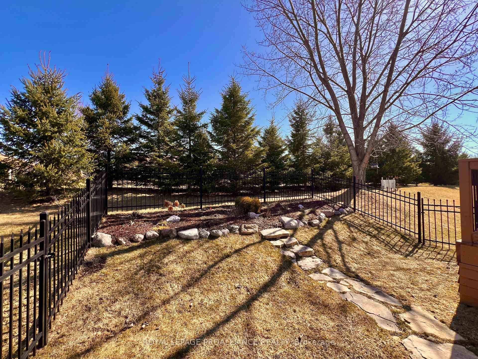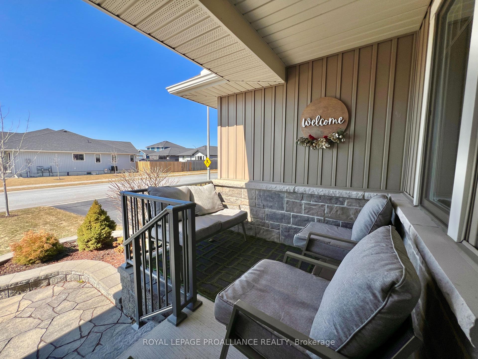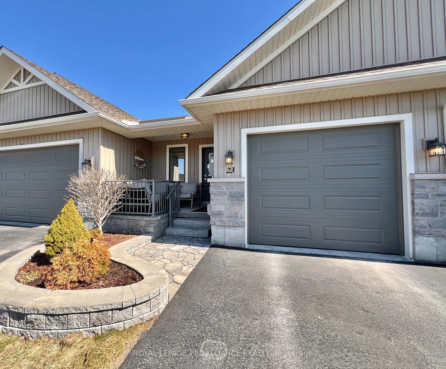$565,000
Available - For Sale
Listing ID: X12037949
23 Glenview Crescent , Belleville, K8P 4W9, Hastings
| Charming & Private Townhouse with Thoughtful Upgrades!This beautifully designed open-concept townhouse offers a perfect blend of comfort and privacy. Featuring two bedrooms - one upstairs and one downstairs - plus a den and fully finished basement, this home is ideal for those seeking both space and convenience.The primary bedroom boasts a walk-in closet and ensuite bath, while the spacious kitchen features a centre island and large pantry, opening seamlessly to the living room. Step outside to your oversized custom deck, surrounded by lush landscaping and a privacy fence between units. An included shed adds even more seclusion, making your backyard a peaceful retreat. Plus, with no houses behind, the towering evergreens provide unmatched privacy - a rare find in most subdivisions!Enjoy the oversized front deck, perfect for relaxing or entertaining. The fully finished basement includes a large rec room, additional bedroom, den, and a 4-piece bath, offering fantastic extra living space.With three bathrooms in total and thoughtful design touches throughout, this home is move-in ready and waiting for you! |
| Price | $565,000 |
| Taxes: | $3836.00 |
| Assessment Year: | 2024 |
| Occupancy: | Owner |
| Address: | 23 Glenview Crescent , Belleville, K8P 4W9, Hastings |
| Directions/Cross Streets: | Glenview Crescent and Sienna Avenue |
| Rooms: | 5 |
| Rooms +: | 3 |
| Bedrooms: | 1 |
| Bedrooms +: | 1 |
| Family Room: | F |
| Basement: | Finished, Full |
| Level/Floor | Room | Length(ft) | Width(ft) | Descriptions | |
| Room 1 | Main | Foyer | 10.3 | 13.51 | |
| Room 2 | Main | Kitchen | 16.86 | 10.07 | |
| Room 3 | Main | Dining Ro | 11.97 | 8.95 | |
| Room 4 | Main | Living Ro | 11.84 | 16.33 | |
| Room 5 | Main | Primary B | 10.92 | 16.79 | |
| Room 6 | Main | Laundry | 5.97 | 6.4 | |
| Room 7 | Lower | Family Ro | 16.99 | 21.62 | |
| Room 8 | Lower | Bedroom 2 | 12.99 | 11.97 | |
| Room 9 | Lower | Den | 9.09 | 12.33 |
| Washroom Type | No. of Pieces | Level |
| Washroom Type 1 | 4 | Lower |
| Washroom Type 2 | 2 | Main |
| Washroom Type 3 | 3 | Main |
| Washroom Type 4 | 0 | |
| Washroom Type 5 | 0 | |
| Washroom Type 6 | 4 | Lower |
| Washroom Type 7 | 2 | Main |
| Washroom Type 8 | 3 | Main |
| Washroom Type 9 | 0 | |
| Washroom Type 10 | 0 |
| Total Area: | 0.00 |
| Approximatly Age: | 6-15 |
| Property Type: | Att/Row/Townhouse |
| Style: | Bungalow |
| Exterior: | Stone, Vinyl Siding |
| Garage Type: | Attached |
| Drive Parking Spaces: | 2 |
| Pool: | None |
| Approximatly Age: | 6-15 |
| Approximatly Square Footage: | 700-1100 |
| CAC Included: | N |
| Water Included: | N |
| Cabel TV Included: | N |
| Common Elements Included: | N |
| Heat Included: | N |
| Parking Included: | N |
| Condo Tax Included: | N |
| Building Insurance Included: | N |
| Fireplace/Stove: | N |
| Heat Type: | Forced Air |
| Central Air Conditioning: | Central Air |
| Central Vac: | Y |
| Laundry Level: | Syste |
| Ensuite Laundry: | F |
| Sewers: | Sewer |
$
%
Years
This calculator is for demonstration purposes only. Always consult a professional
financial advisor before making personal financial decisions.
| Although the information displayed is believed to be accurate, no warranties or representations are made of any kind. |
| ROYAL LEPAGE PROALLIANCE REALTY |
|
|
.jpg?src=Custom)
Dir:
416-548-7854
Bus:
416-548-7854
Fax:
416-981-7184
| Virtual Tour | Book Showing | Email a Friend |
Jump To:
At a Glance:
| Type: | Freehold - Att/Row/Townhouse |
| Area: | Hastings |
| Municipality: | Belleville |
| Neighbourhood: | Belleville Ward |
| Style: | Bungalow |
| Approximate Age: | 6-15 |
| Tax: | $3,836 |
| Beds: | 1+1 |
| Baths: | 3 |
| Fireplace: | N |
| Pool: | None |
Locatin Map:
Payment Calculator:
- Color Examples
- Red
- Magenta
- Gold
- Green
- Black and Gold
- Dark Navy Blue And Gold
- Cyan
- Black
- Purple
- Brown Cream
- Blue and Black
- Orange and Black
- Default
- Device Examples
