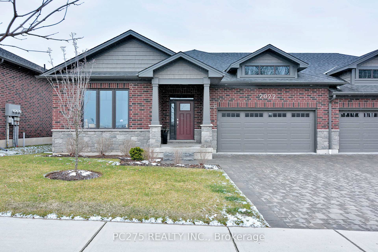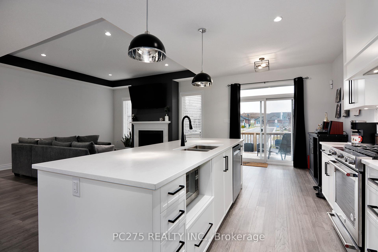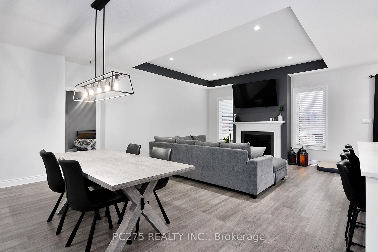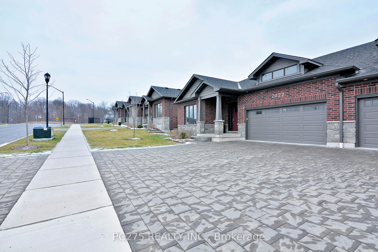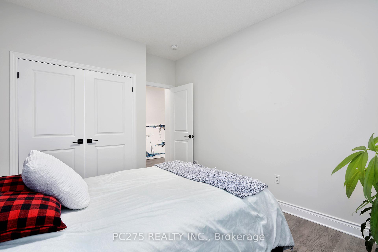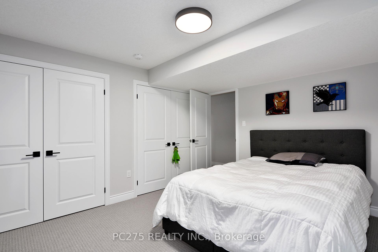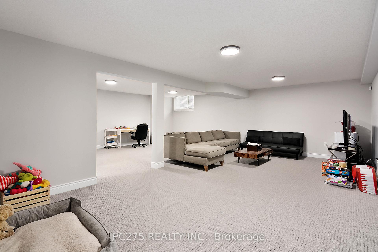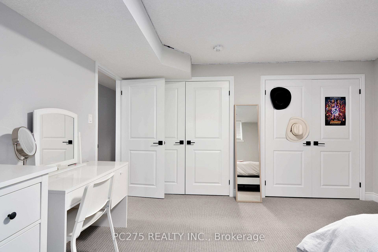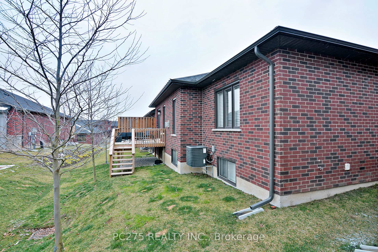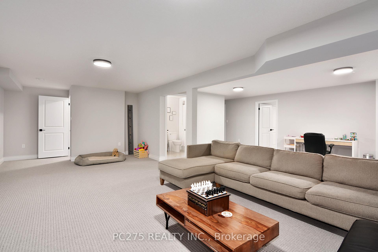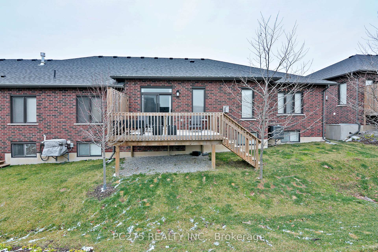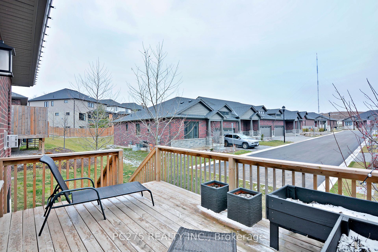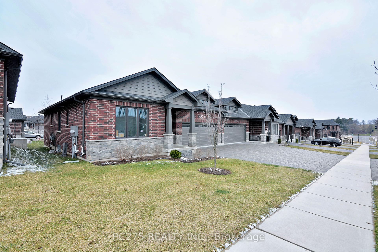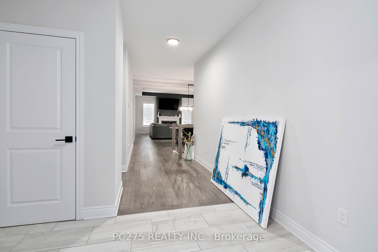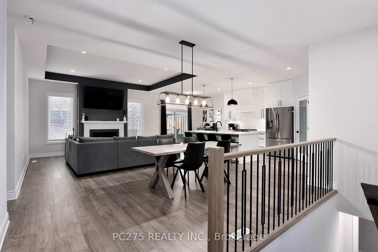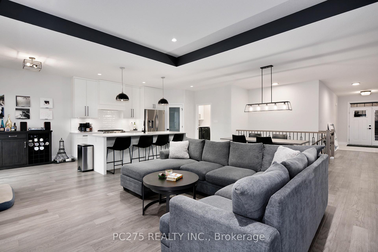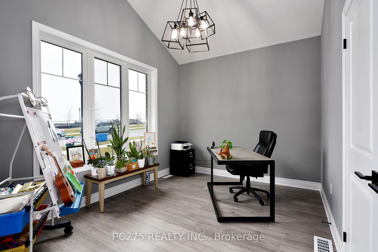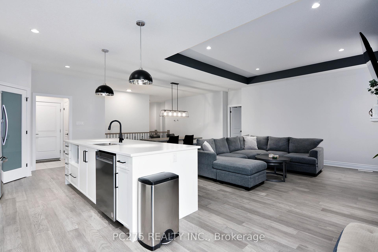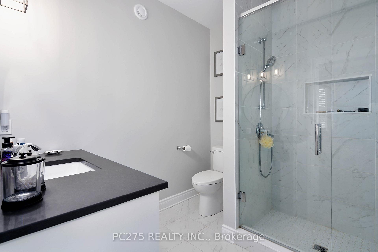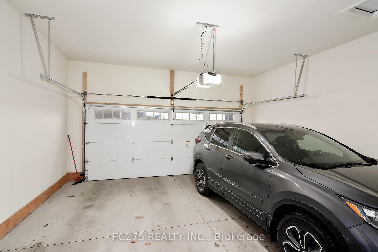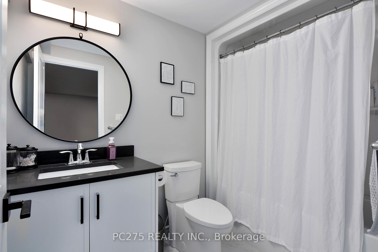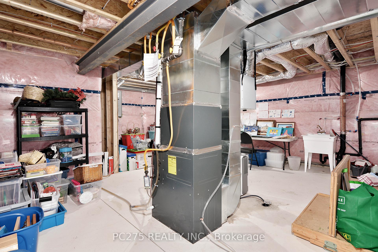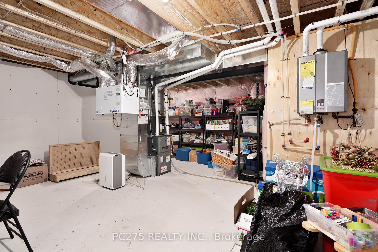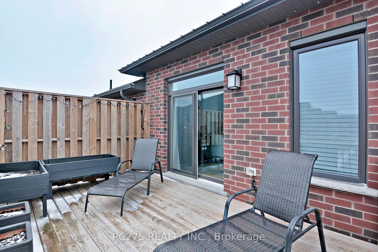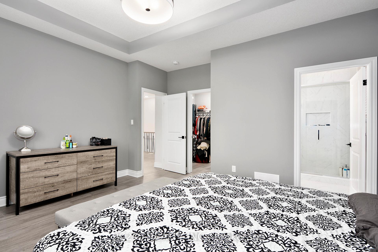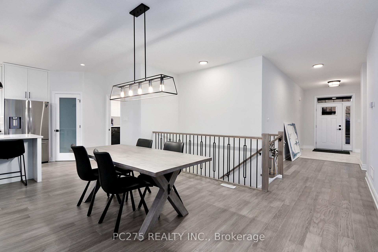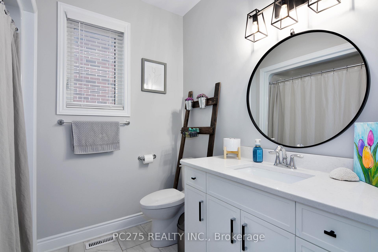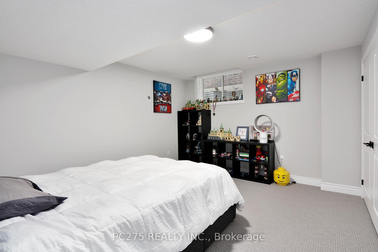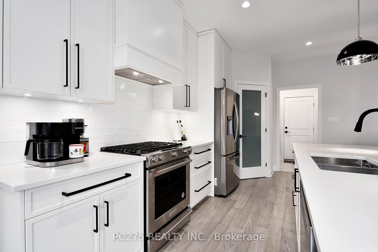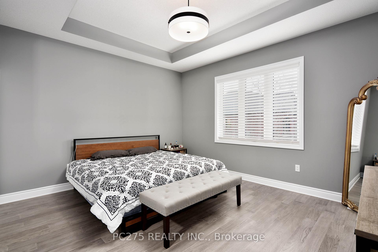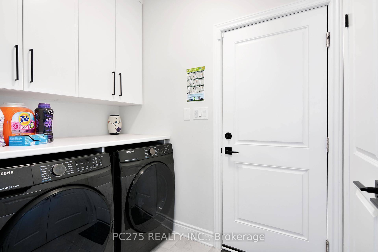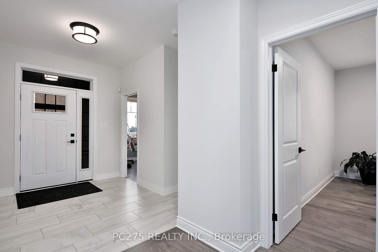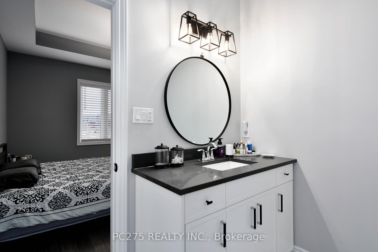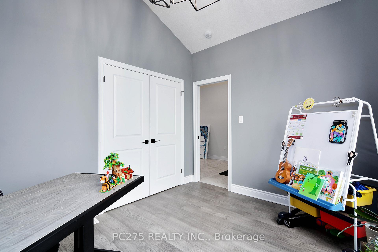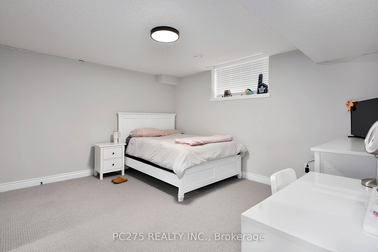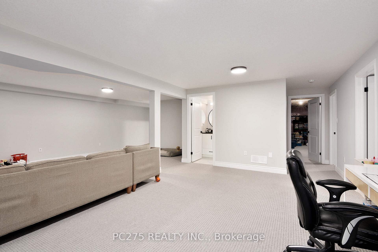$829,000
Available - For Sale
Listing ID: X12038409
2022 UPPERPOINT Boul , London South, N6K 4M9, Middlesex
| Welcome to this exceptionally upgraded condo by Sifton Homes, nestled in the heart of West London. With over $100k in upgrades, this 2800 sq. ft. end-unit property offers a perfect blend of luxury, convenience, and functionality. The three bedrooms on the main floor, along with the ensuite bathroom and additional 4-piece bathroom, offer both convenience and luxury. The spacious living room, dining room, and kitchen with a pantry create a welcoming atmosphere for relaxation and hosting gatherings. The kitchen's gas stove, large island, and ample cabinets are sure to delight any cooking enthusiast. The full finished basement with two additional bedrooms and a third full bathroom adds significant value, providing versatility for various living arrangements or entertainment options. The roughed-in gas hook up for a fireplace in the basement adds a cozy touch, perfect for chilly evenings, while the gas line outside for the BBQ offers convenience for outdoor cooking. |
| Price | $829,000 |
| Taxes: | $6049.23 |
| Occupancy: | Owner |
| Address: | 2022 UPPERPOINT Boul , London South, N6K 4M9, Middlesex |
| Postal Code: | N6K 4M9 |
| Province/State: | Middlesex |
| Directions/Cross Streets: | Westdel Borne |
| Level/Floor | Room | Length(ft) | Width(ft) | Descriptions | |
| Room 1 | Main | Kitchen | 23.32 | 10.07 | Hardwood Floor, Pantry, Sliding Doors |
| Room 2 | Main | Living Ro | 31.32 | 14.99 | Combined w/Dining, Fireplace, Hardwood Floor |
| Room 3 | Main | Primary B | 14.56 | 14.5 | Hardwood Floor, Walk-In Closet(s) |
| Room 4 | Main | Bedroom 2 | 12.23 | 9.91 | Hardwood Floor |
| Room 5 | Main | Bedroom 3 | 12.92 | 9.91 | Hardwood Floor |
| Room 6 | Basement | Bedroom 4 | 13.74 | 11.58 | |
| Room 7 | Basement | Bedroom 5 | 13.84 | 12.66 | |
| Room 8 | Basement | Family Ro | 23.16 | 25.42 | Roughed-In Fireplace |
| Room 9 | Basement | Utility R | 20.24 | 19.84 |
| Washroom Type | No. of Pieces | Level |
| Washroom Type 1 | 3 | Main |
| Washroom Type 2 | 4 | Main |
| Washroom Type 3 | 4 | Basement |
| Washroom Type 4 | 0 | |
| Washroom Type 5 | 0 | |
| Washroom Type 6 | 3 | Main |
| Washroom Type 7 | 4 | Main |
| Washroom Type 8 | 4 | Basement |
| Washroom Type 9 | 0 | |
| Washroom Type 10 | 0 | |
| Washroom Type 11 | 3 | Main |
| Washroom Type 12 | 4 | Main |
| Washroom Type 13 | 4 | Basement |
| Washroom Type 14 | 0 | |
| Washroom Type 15 | 0 | |
| Washroom Type 16 | 3 | Main |
| Washroom Type 17 | 4 | Main |
| Washroom Type 18 | 4 | Basement |
| Washroom Type 19 | 0 | |
| Washroom Type 20 | 0 | |
| Washroom Type 21 | 3 | Main |
| Washroom Type 22 | 4 | Main |
| Washroom Type 23 | 4 | Basement |
| Washroom Type 24 | 0 | |
| Washroom Type 25 | 0 |
| Total Area: | 0.00 |
| Approximatly Age: | 0-5 |
| Washrooms: | 3 |
| Heat Type: | Forced Air |
| Central Air Conditioning: | Central Air |
| Elevator Lift: | False |
$
%
Years
This calculator is for demonstration purposes only. Always consult a professional
financial advisor before making personal financial decisions.
| Although the information displayed is believed to be accurate, no warranties or representations are made of any kind. |
| PC275 REALTY INC. |
|
|
.jpg?src=Custom)
Dir:
416-548-7854
Bus:
416-548-7854
Fax:
416-981-7184
| Book Showing | Email a Friend |
Jump To:
At a Glance:
| Type: | Com - Condo Townhouse |
| Area: | Middlesex |
| Municipality: | London South |
| Neighbourhood: | South B |
| Style: | Bungalow |
| Approximate Age: | 0-5 |
| Tax: | $6,049.23 |
| Maintenance Fee: | $436 |
| Beds: | 3+2 |
| Baths: | 3 |
| Fireplace: | Y |
Locatin Map:
Payment Calculator:
- Color Examples
- Red
- Magenta
- Gold
- Green
- Black and Gold
- Dark Navy Blue And Gold
- Cyan
- Black
- Purple
- Brown Cream
- Blue and Black
- Orange and Black
- Default
- Device Examples
