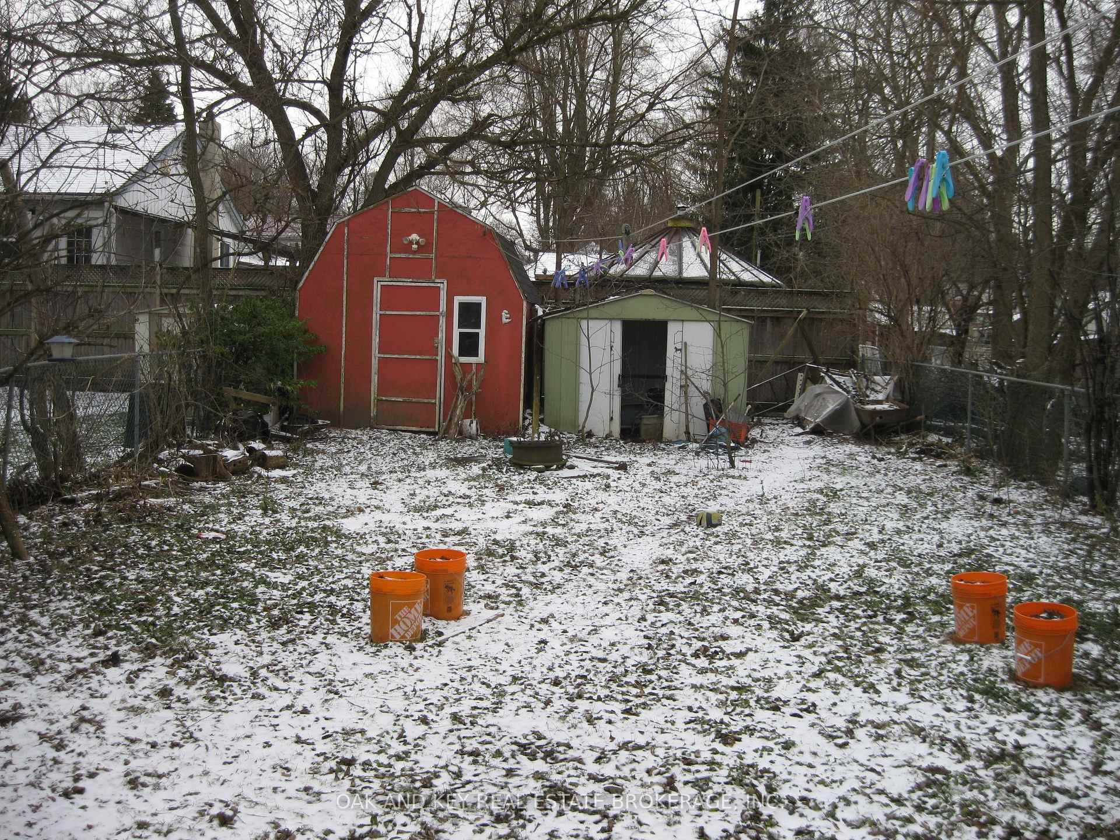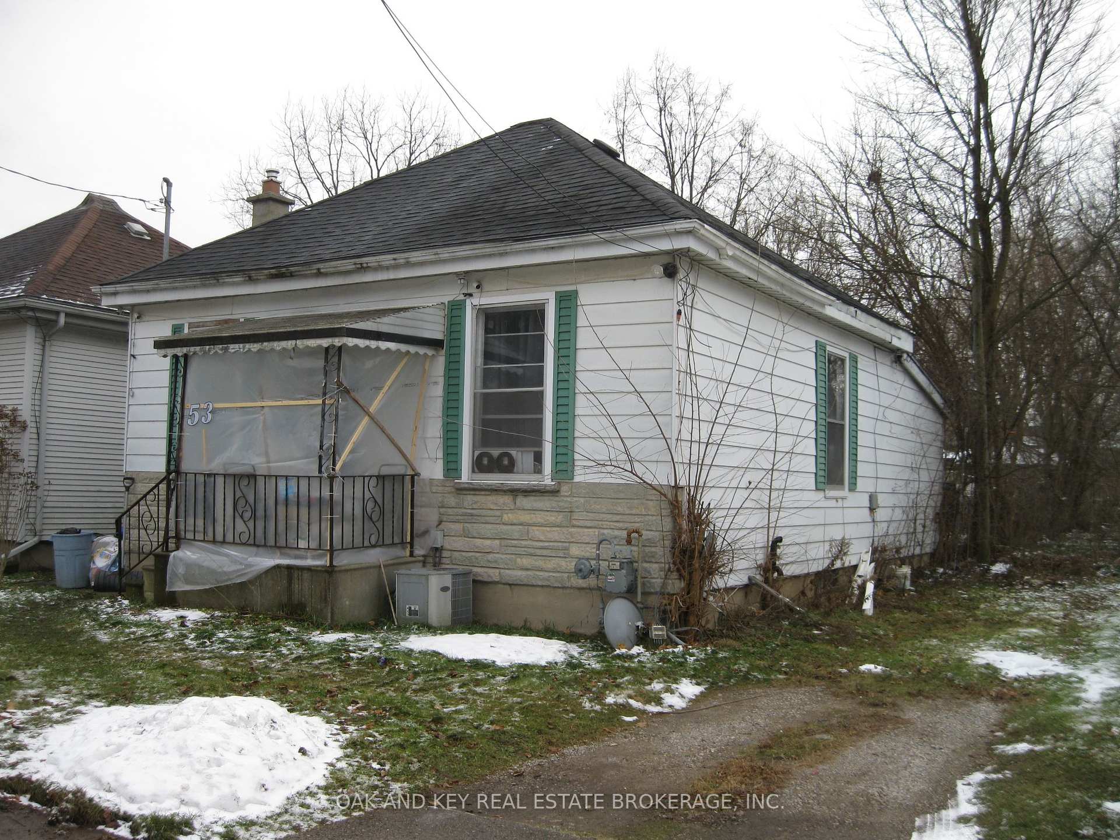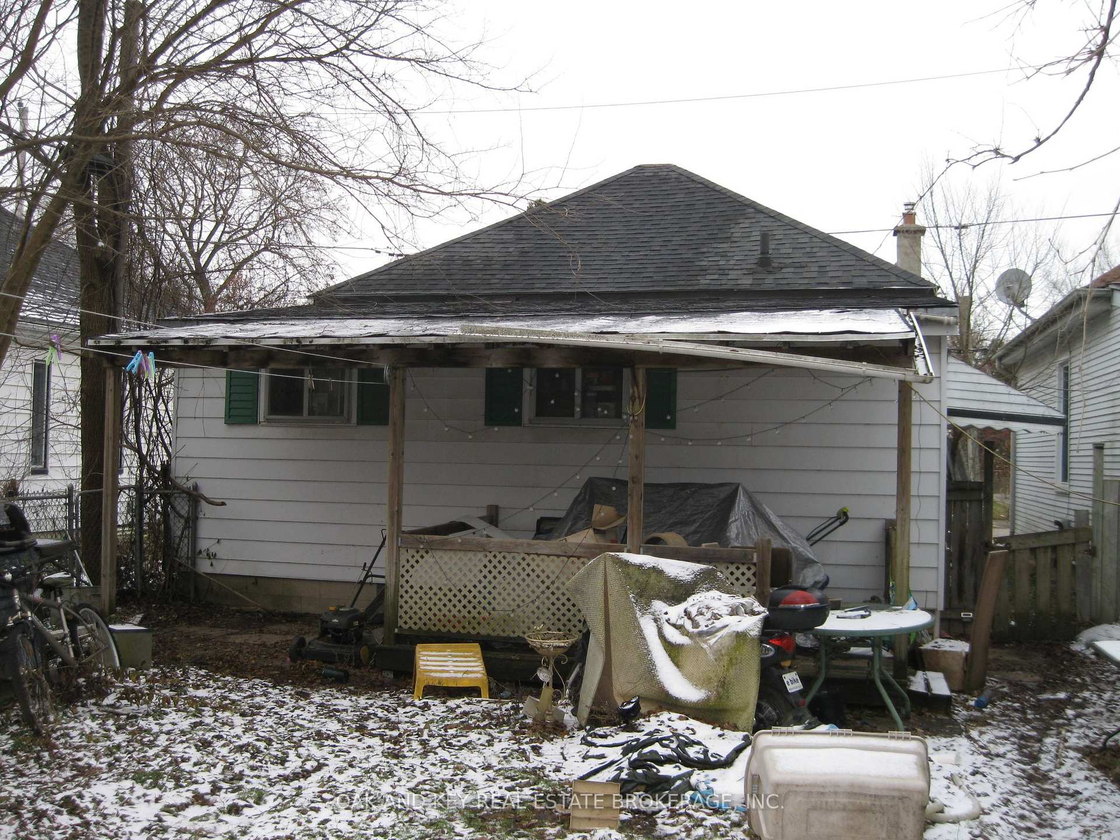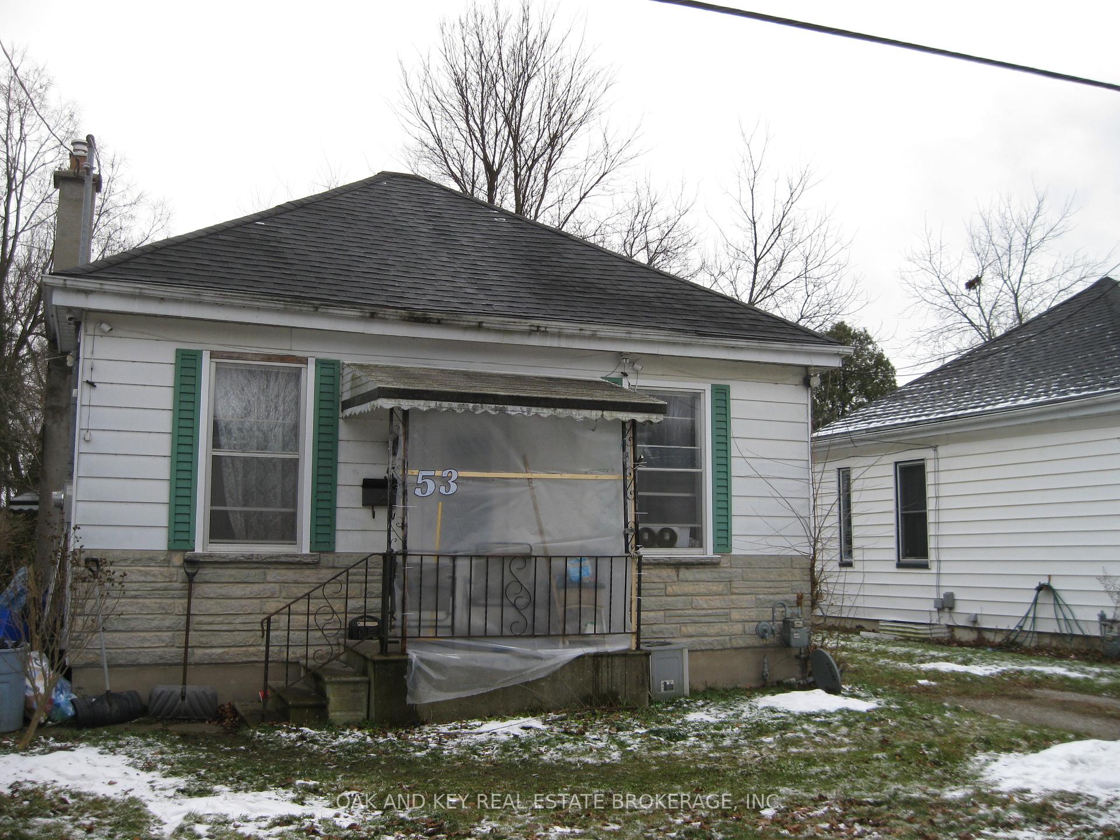$299,999
Available - For Sale
Listing ID: X12022298
53 Ada Stre , London, N5Z 2X3, Middlesex
| This gorgeous area of Ada Street, In London, Ontario, located along the rivers edge in Chelsea Green provides a investor/renovators, and/or nature lovers dream. With an idealistic setting as it parks its self upon a large lot surrounded by recreation, wilderness, forest, a river, and paved paths along the rivers edge for a beautiful everyday wellness experience. Close to many schools, places of worship, and many close amenities (grocery, pharmacy, hardware, dining, auto mechanics, etc... you can almost find anything you need close by within walking distance and is near bus routes to take you anywhere you need in the city). This is an ideal location for being close to downtown with out the hassle of being down town. Come check this terrific location out! You won't be disappointed. |
| Price | $299,999 |
| Taxes: | $1966.00 |
| Occupancy: | Owner |
| Address: | 53 Ada Stre , London, N5Z 2X3, Middlesex |
| Directions/Cross Streets: | Ada street & Jacqueline Street |
| Rooms: | 6 |
| Bedrooms: | 3 |
| Bedrooms +: | 0 |
| Family Room: | T |
| Basement: | Unfinished |
| Level/Floor | Room | Length(ft) | Width(ft) | Descriptions | |
| Room 1 | Main | Living Ro | 14.99 | 12.99 | |
| Room 2 | Main | Bedroom | 10 | 10 | |
| Room 3 | Main | Bedroom 2 | 10.5 | 9.51 | |
| Room 4 | Main | Bedroom 3 | 11.48 | 8.1 | |
| Room 5 | Main | Bathroom | 10 | 4.99 | 4 Pc Bath |
| Room 6 | Main | Kitchen | 12 | 11.58 | |
| Room 7 | Basement | Laundry | 11.51 | 6.99 | |
| Room 8 | Basement | Furnace R | 11.51 | 15.48 | |
| Room 9 | Basement | Recreatio | 10.99 | 22.99 |
| Washroom Type | No. of Pieces | Level |
| Washroom Type 1 | 4 | Main |
| Washroom Type 2 | 0 | |
| Washroom Type 3 | 0 | |
| Washroom Type 4 | 0 | |
| Washroom Type 5 | 0 |
| Total Area: | 0.00 |
| Property Type: | Detached |
| Style: | Bungalow |
| Exterior: | Metal/Steel Sidi |
| Garage Type: | None |
| (Parking/)Drive: | None |
| Drive Parking Spaces: | 0 |
| Park #1 | |
| Parking Type: | None |
| Park #2 | |
| Parking Type: | None |
| Pool: | None |
| Other Structures: | Shed |
| Property Features: | Wooded/Treed, School Bus Route |
| CAC Included: | N |
| Water Included: | N |
| Cabel TV Included: | N |
| Common Elements Included: | N |
| Heat Included: | N |
| Parking Included: | N |
| Condo Tax Included: | N |
| Building Insurance Included: | N |
| Fireplace/Stove: | N |
| Heat Type: | Forced Air |
| Central Air Conditioning: | None |
| Central Vac: | N |
| Laundry Level: | Syste |
| Ensuite Laundry: | F |
| Sewers: | Sewer |
| Utilities-Cable: | Y |
| Utilities-Hydro: | Y |
$
%
Years
This calculator is for demonstration purposes only. Always consult a professional
financial advisor before making personal financial decisions.
| Although the information displayed is believed to be accurate, no warranties or representations are made of any kind. |
| OAK AND KEY REAL ESTATE BROKERAGE, INC. |
|
|
.jpg?src=Custom)
Dir:
416-548-7854
Bus:
416-548-7854
Fax:
416-981-7184
| Book Showing | Email a Friend |
Jump To:
At a Glance:
| Type: | Freehold - Detached |
| Area: | Middlesex |
| Municipality: | London |
| Neighbourhood: | South I |
| Style: | Bungalow |
| Tax: | $1,966 |
| Beds: | 3 |
| Baths: | 1 |
| Fireplace: | N |
| Pool: | None |
Locatin Map:
Payment Calculator:
- Color Examples
- Red
- Magenta
- Gold
- Green
- Black and Gold
- Dark Navy Blue And Gold
- Cyan
- Black
- Purple
- Brown Cream
- Blue and Black
- Orange and Black
- Default
- Device Examples






