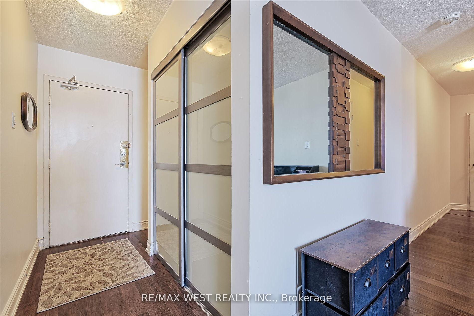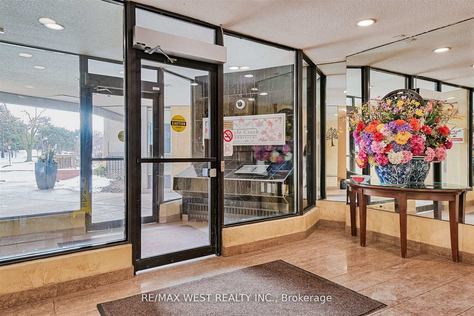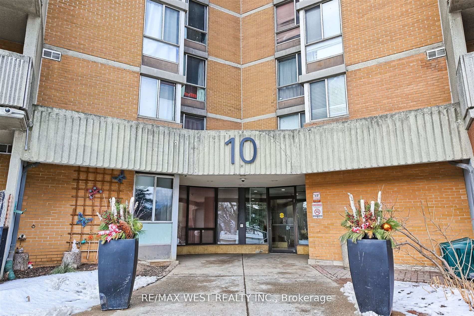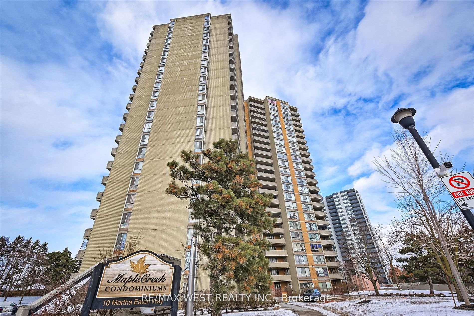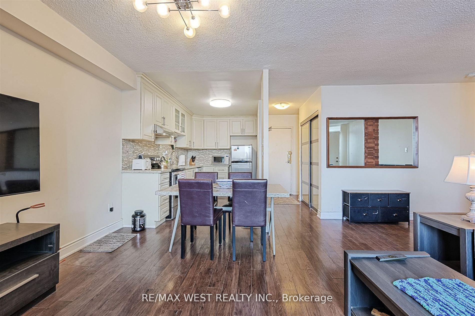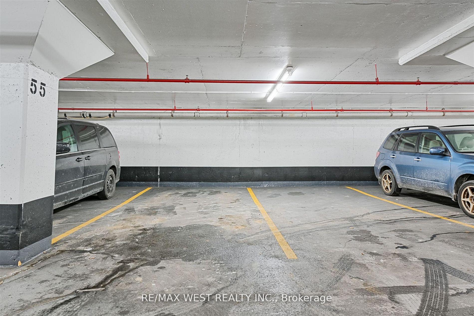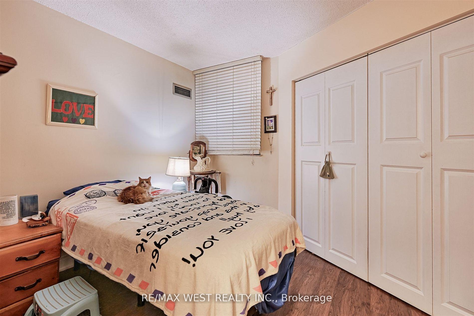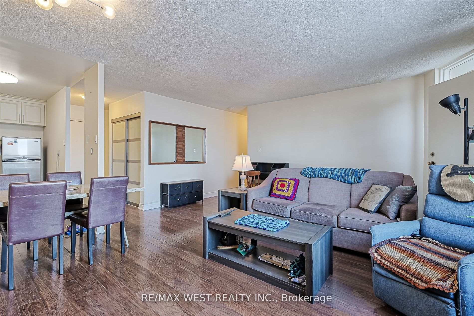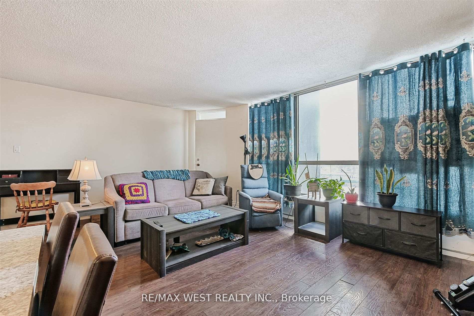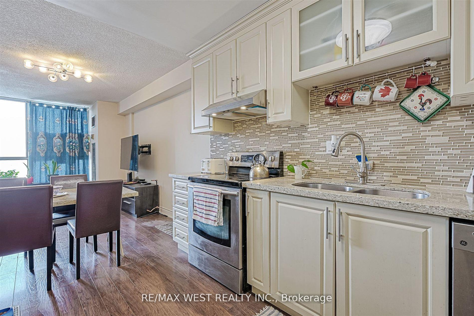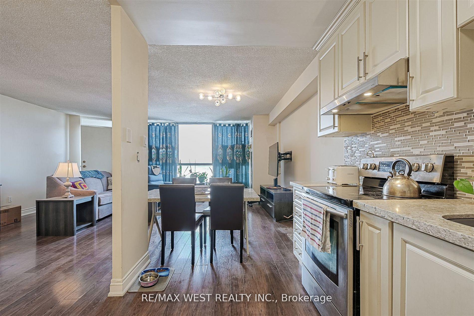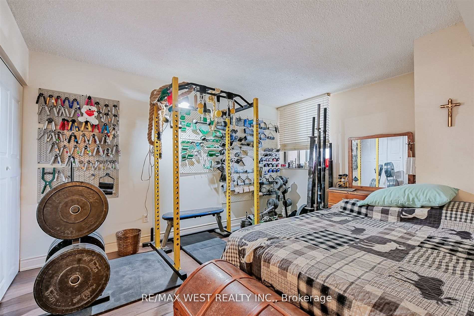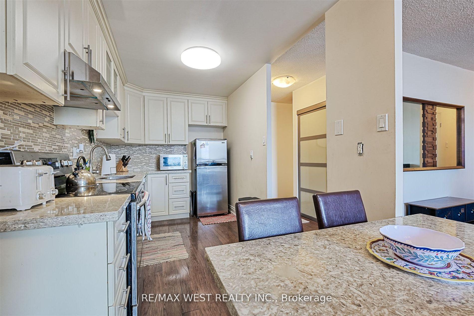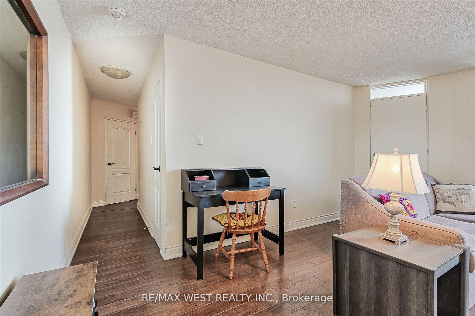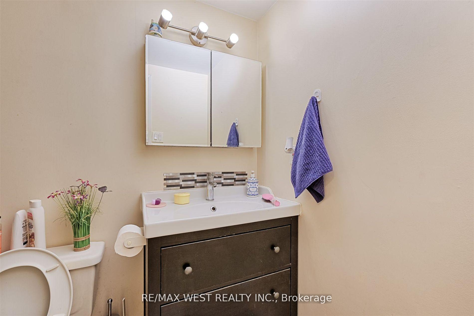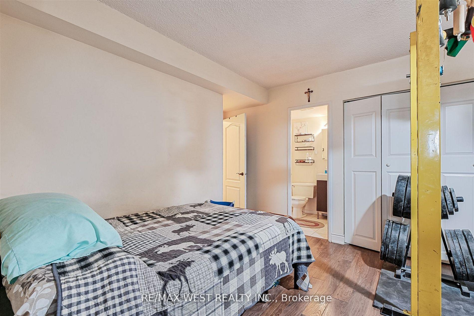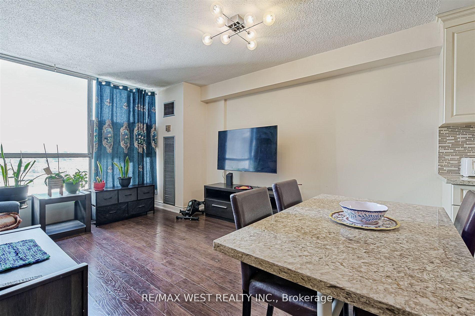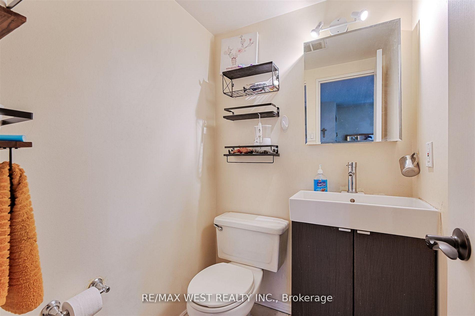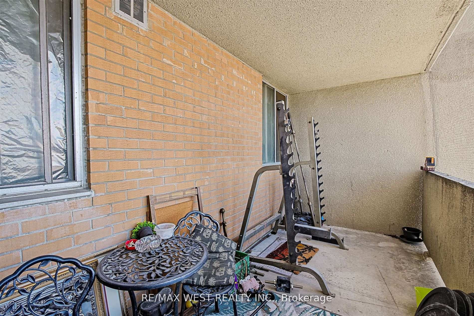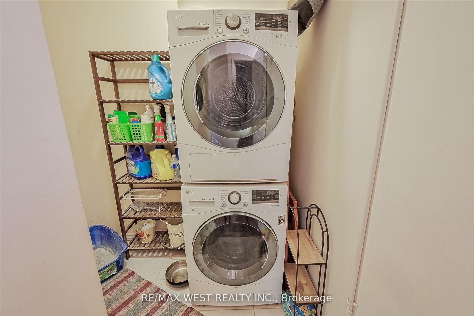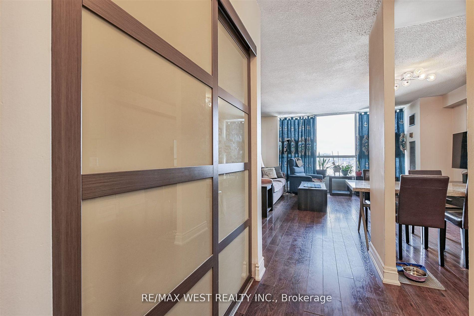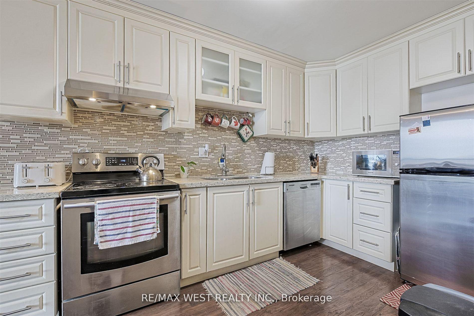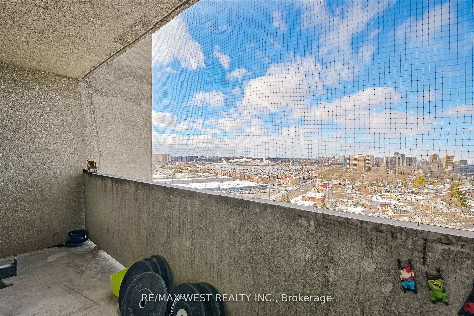$469,999
Available - For Sale
Listing ID: W12038642
10 Martha Eaton Way , Toronto, M6M 5B3, Toronto
| Located at 10 Martha Eaton Way, Suite 1801 in Toronto, this charming 2-bedroom apartment blends comfort, convenience, and style. Situated near major highways, it offers easy access to transportation and urban amenities. The building greets you with a well-maintained exterior and an elegant lobby with modern furnishings. Inside, the spacious foyer leads to a bright, airy living room perfect for relaxation and entertaining. The two bedrooms offer peaceful retreats, with the primary bedroom featuring an ensuite bathroom for added luxury. The second bedroom can serve as a guest room, office, or personal sanctuary. The sleek bathroom features high-end fixtures, and in-unit laundry adds convenience. A private balcony offers stunning views and a peaceful outdoor space. The modern kitchen and dining area boast ample storage and stylish design, ideal for meal preparation and entertaining. Parking is available in a secure, monitored area. The neighborhood offers a wealth of shops, restaurants, and entertainment venues, providing everything residents need right at their doorstep. This apartment offers a vibrant city lifestyle with modern amenities and easy access to transportation, making it the perfect place to call home. |
| Price | $469,999 |
| Taxes: | $1173.07 |
| Assessment Year: | 2024 |
| Occupancy: | Owner |
| Address: | 10 Martha Eaton Way , Toronto, M6M 5B3, Toronto |
| Postal Code: | M6M 5B3 |
| Province/State: | Toronto |
| Directions/Cross Streets: | Black Creek Dr & Tretheway Dr |
| Washroom Type | No. of Pieces | Level |
| Washroom Type 1 | 4 | Flat |
| Washroom Type 2 | 2 | Flat |
| Washroom Type 3 | 0 | |
| Washroom Type 4 | 0 | |
| Washroom Type 5 | 0 | |
| Washroom Type 6 | 4 | Flat |
| Washroom Type 7 | 2 | Flat |
| Washroom Type 8 | 0 | |
| Washroom Type 9 | 0 | |
| Washroom Type 10 | 0 |
| Total Area: | 0.00 |
| Washrooms: | 2 |
| Heat Type: | Forced Air |
| Central Air Conditioning: | Central Air |
$
%
Years
This calculator is for demonstration purposes only. Always consult a professional
financial advisor before making personal financial decisions.
| Although the information displayed is believed to be accurate, no warranties or representations are made of any kind. |
| RE/MAX WEST REALTY INC. |
|
|
.jpg?src=Custom)
Dir:
416-548-7854
Bus:
416-548-7854
Fax:
416-981-7184
| Book Showing | Email a Friend |
Jump To:
At a Glance:
| Type: | Com - Condo Apartment |
| Area: | Toronto |
| Municipality: | Toronto W04 |
| Neighbourhood: | Brookhaven-Amesbury |
| Style: | Apartment |
| Tax: | $1,173.07 |
| Maintenance Fee: | $761.95 |
| Beds: | 2 |
| Baths: | 2 |
| Fireplace: | N |
Locatin Map:
Payment Calculator:
- Color Examples
- Red
- Magenta
- Gold
- Green
- Black and Gold
- Dark Navy Blue And Gold
- Cyan
- Black
- Purple
- Brown Cream
- Blue and Black
- Orange and Black
- Default
- Device Examples
