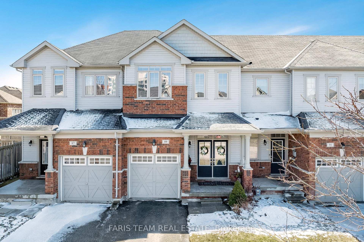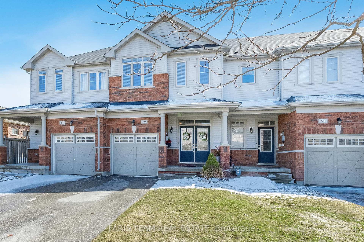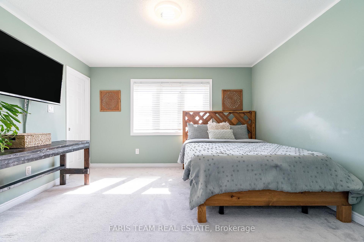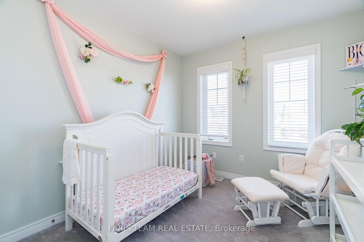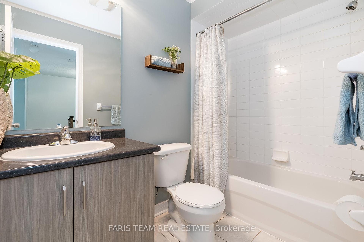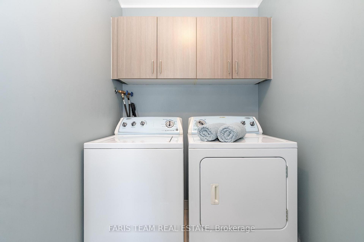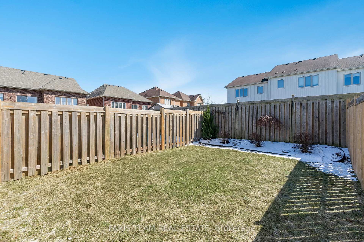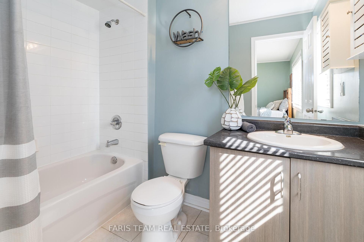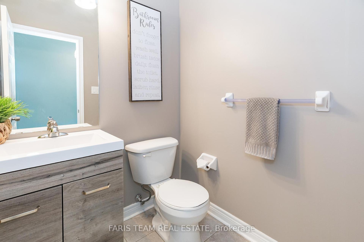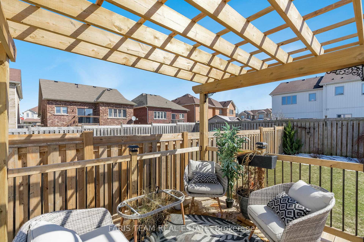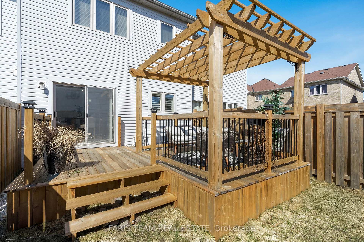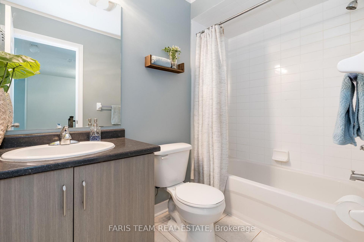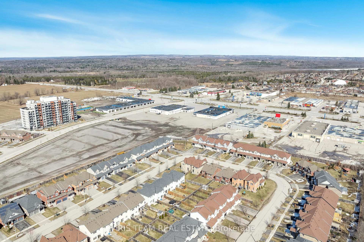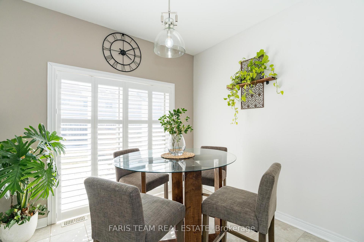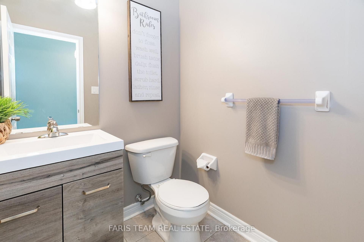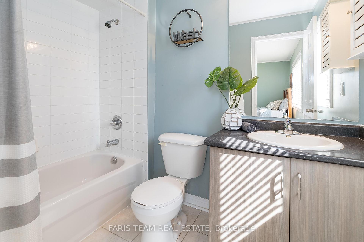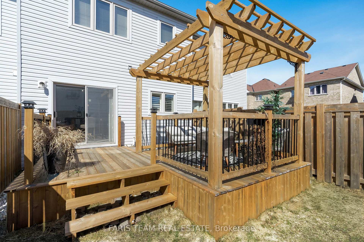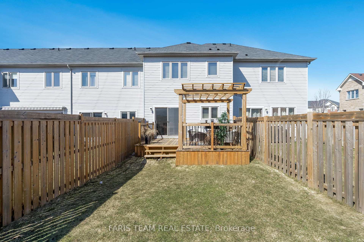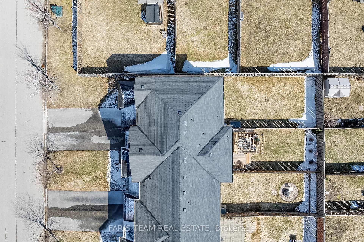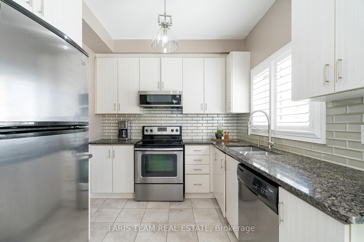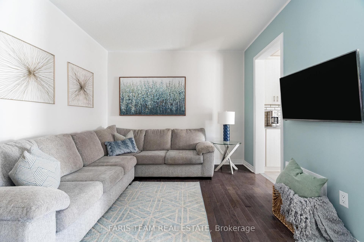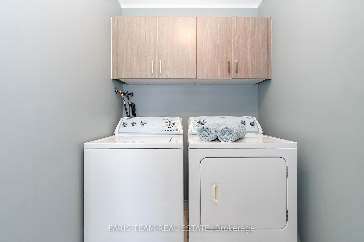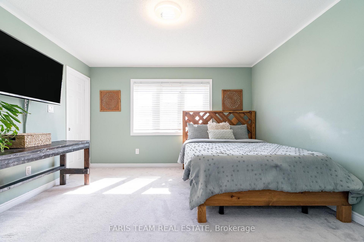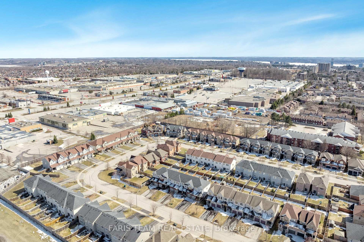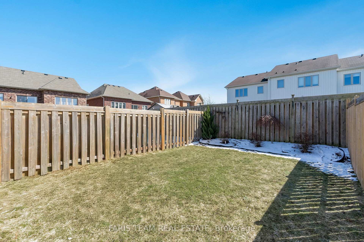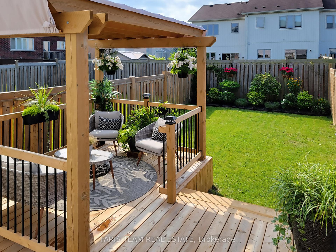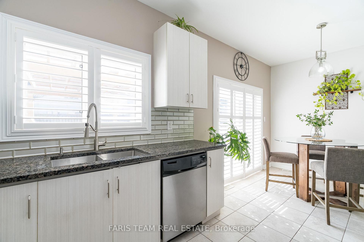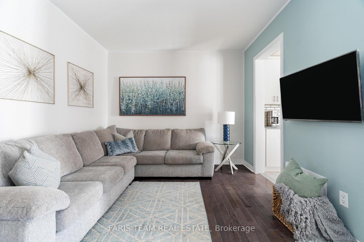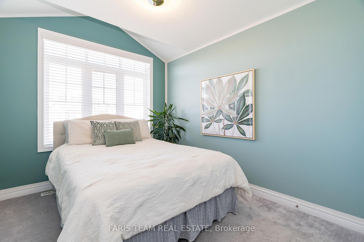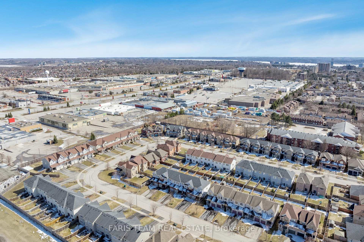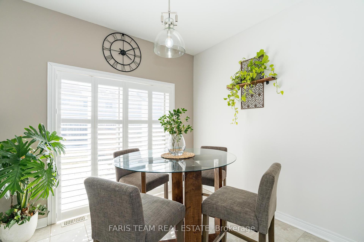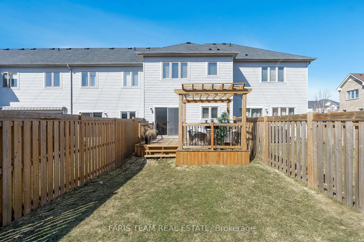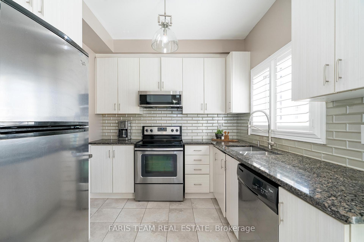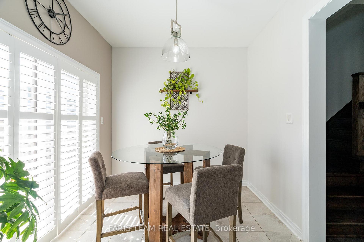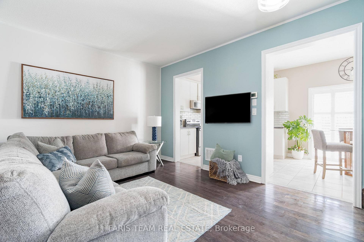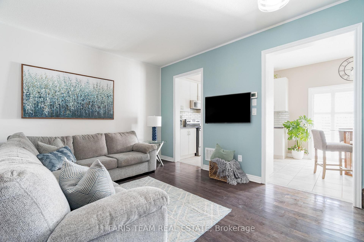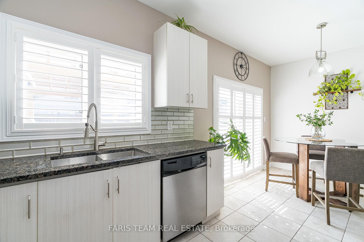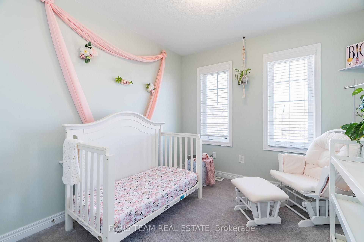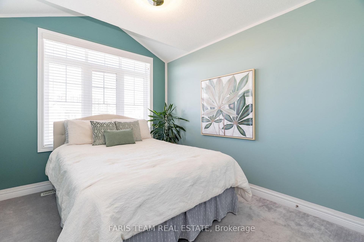$649,900
Available - For Sale
Listing ID: S12038261
89 Pearcey Cres , Barrie, L4N 7H6, Simcoe
| Top 5 Reasons You Will Love This Home: 1) Fernbrook Homes townhome in pristine condition, featuring upgraded hardwood flooring throughout the main level, a beautiful oak staircase adding an elegant touch, and an abundance of attention to detail showing pride of ownership within 2) Double door entry leading into a spacious foyer, providing a grand welcome, with a large eat-in kitchen and a thoughtful layout, perfect for everyday living and entertaining 3) Located on the upper level, the laundry room delivers ease and convenience, making chores more manageable and helping to keep the main floor tidy and organized 4) Situated in a highly desirable neighbourhood of Barrie close to schools, parks, Georgian Mall, community centres, and transportation, ensuring everything you need is just a short distance away 5) 9' ceilings spanning throughout the main level, making the space feel larger and more inviting, with a well-lit interior contributing to the home's warm, welcoming ambiance. 1,376 fin.sq.ft. with an unfinished basement. Age 13. Visit our website for more detailed information. |
| Price | $649,900 |
| Taxes: | $4073.78 |
| Occupancy: | Owner |
| Address: | 89 Pearcey Cres , Barrie, L4N 7H6, Simcoe |
| Acreage: | < .50 |
| Directions/Cross Streets: | Kozlov St/Pearcey Cres |
| Rooms: | 7 |
| Bedrooms: | 3 |
| Bedrooms +: | 0 |
| Family Room: | F |
| Basement: | Full, Unfinished |
| Level/Floor | Room | Length(ft) | Width(ft) | Descriptions | |
| Room 1 | Main | Kitchen | 9.45 | 8.82 | Ceramic Floor, Granite Floor, Stainless Steel Appl |
| Room 2 | Main | Other | 9.15 | 8.86 | Ceramic Floor, Open Concept, W/O To Yard |
| Room 3 | Main | Living Ro | 15.15 | 10.92 | Hardwood Floor |
| Room 4 | Second | Primary B | 12.96 | 12.4 | 4 Pc Ensuite, Walk-In Closet(s), Window |
| Room 5 | Second | Bedroom | 10.86 | 9.09 | Closet, Window |
| Room 6 | Second | Bedroom | 9.94 | 9.25 | Closet, Window |
| Room 7 | Second | Laundry | 5.94 | 5.25 | Ceramic Floor |
| Washroom Type | No. of Pieces | Level |
| Washroom Type 1 | 2 | Main |
| Washroom Type 2 | 4 | Second |
| Washroom Type 3 | 0 | |
| Washroom Type 4 | 0 | |
| Washroom Type 5 | 0 | |
| Washroom Type 6 | 2 | Main |
| Washroom Type 7 | 4 | Second |
| Washroom Type 8 | 0 | |
| Washroom Type 9 | 0 | |
| Washroom Type 10 | 0 |
| Total Area: | 0.00 |
| Approximatly Age: | 6-15 |
| Property Type: | Att/Row/Townhouse |
| Style: | 2-Storey |
| Exterior: | Brick, Vinyl Siding |
| Garage Type: | Attached |
| (Parking/)Drive: | Available |
| Drive Parking Spaces: | 2 |
| Park #1 | |
| Parking Type: | Available |
| Park #2 | |
| Parking Type: | Available |
| Pool: | None |
| Approximatly Age: | 6-15 |
| Approximatly Square Footage: | 1100-1500 |
| Property Features: | Fenced Yard, Park |
| CAC Included: | N |
| Water Included: | N |
| Cabel TV Included: | N |
| Common Elements Included: | N |
| Heat Included: | N |
| Parking Included: | N |
| Condo Tax Included: | N |
| Building Insurance Included: | N |
| Fireplace/Stove: | N |
| Heat Type: | Forced Air |
| Central Air Conditioning: | Central Air |
| Central Vac: | N |
| Laundry Level: | Syste |
| Ensuite Laundry: | F |
| Sewers: | Sewer |
$
%
Years
This calculator is for demonstration purposes only. Always consult a professional
financial advisor before making personal financial decisions.
| Although the information displayed is believed to be accurate, no warranties or representations are made of any kind. |
| FARIS TEAM REAL ESTATE |
|
|
.jpg?src=Custom)
Dir:
416-548-7854
Bus:
416-548-7854
Fax:
416-981-7184
| Virtual Tour | Book Showing | Email a Friend |
Jump To:
At a Glance:
| Type: | Freehold - Att/Row/Townhouse |
| Area: | Simcoe |
| Municipality: | Barrie |
| Neighbourhood: | West Bayfield |
| Style: | 2-Storey |
| Approximate Age: | 6-15 |
| Tax: | $4,073.78 |
| Beds: | 3 |
| Baths: | 3 |
| Fireplace: | N |
| Pool: | None |
Locatin Map:
Payment Calculator:
- Color Examples
- Red
- Magenta
- Gold
- Green
- Black and Gold
- Dark Navy Blue And Gold
- Cyan
- Black
- Purple
- Brown Cream
- Blue and Black
- Orange and Black
- Default
- Device Examples
