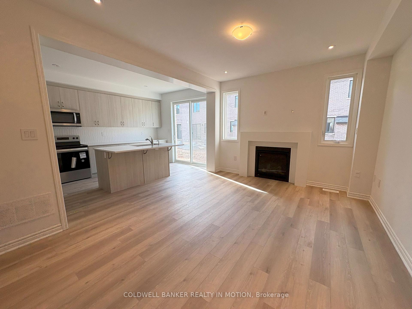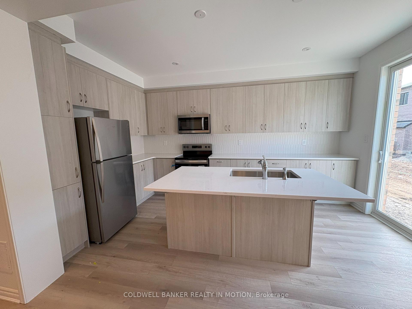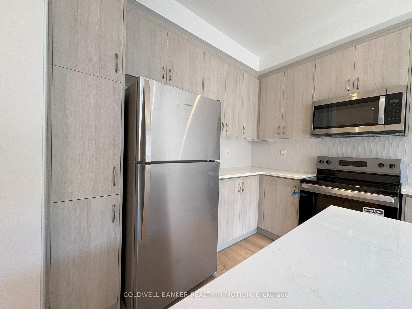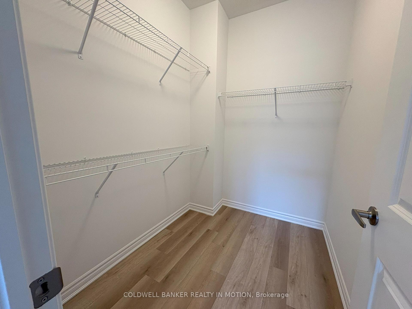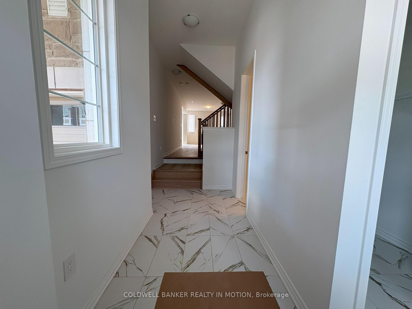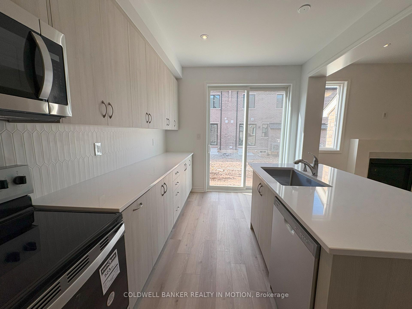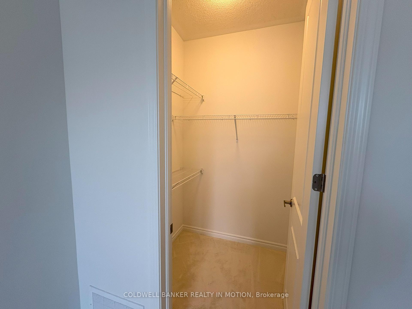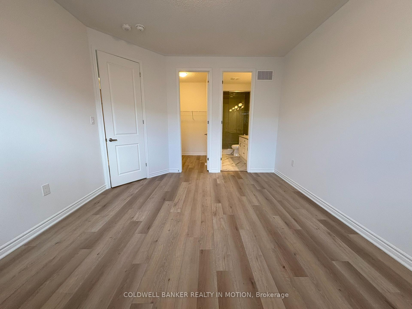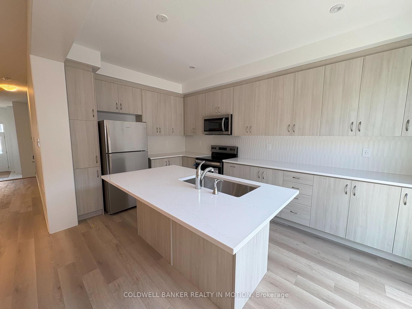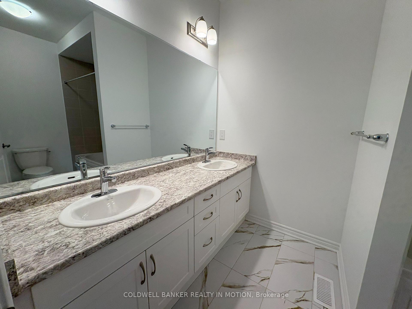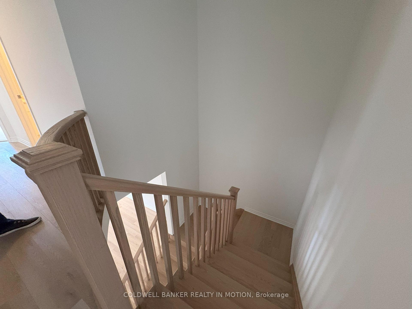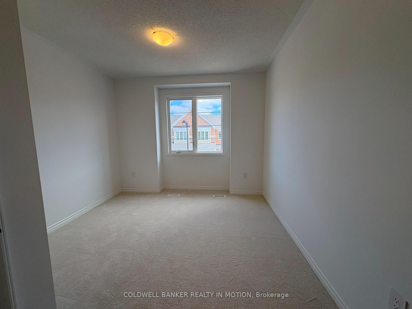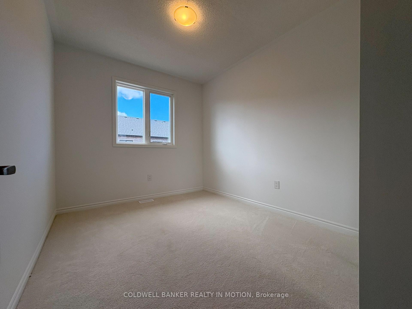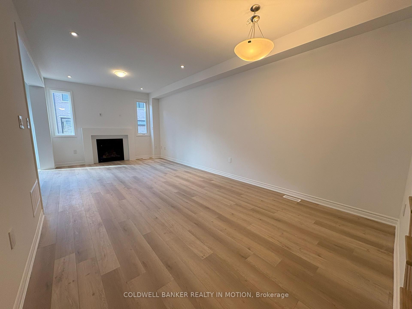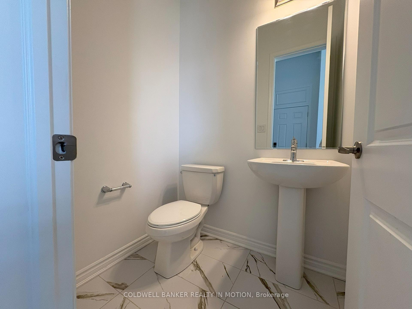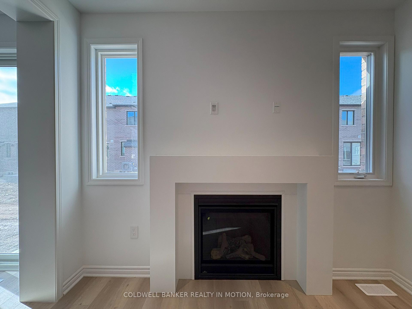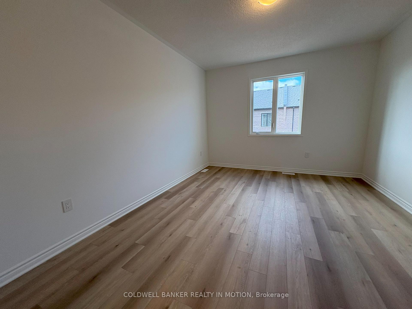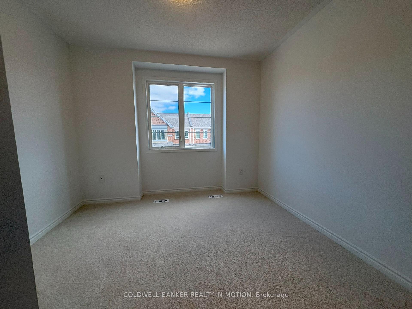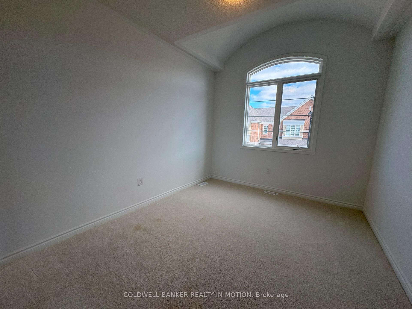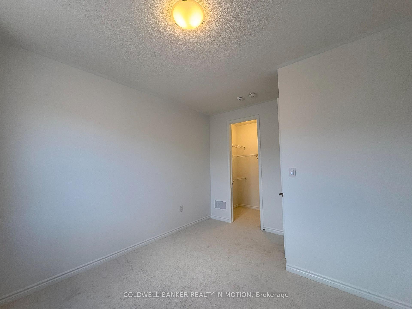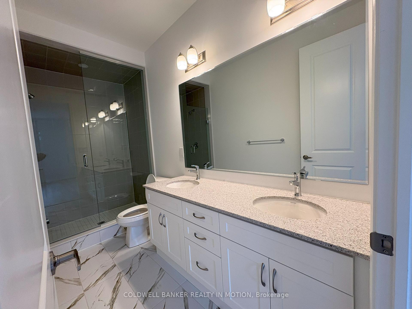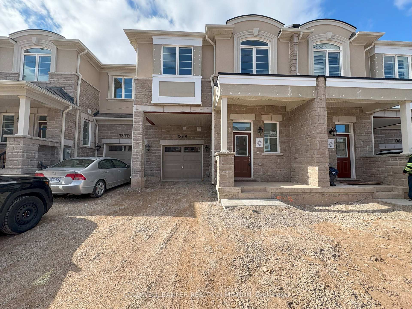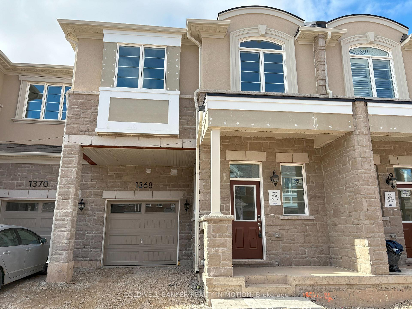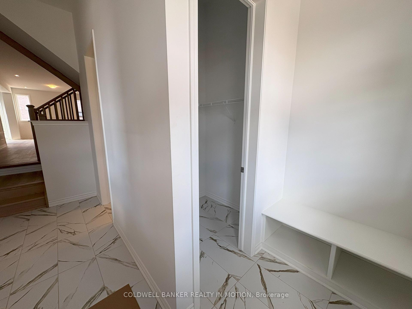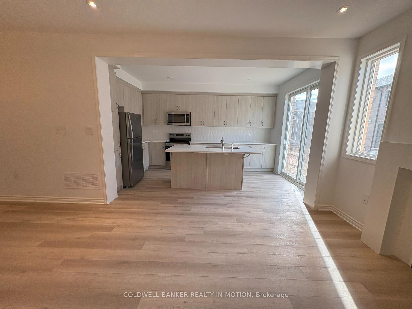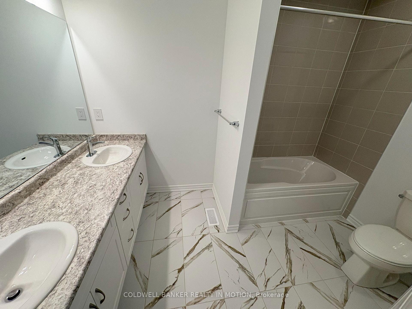$3,350
Available - For Rent
Listing ID: W12038991
1368 Copley Cour , Milton, L9T 6J2, Halton
| Brand New, Never Lived-In 2-Storey Townhouse 1900 sqft Available for Lease in a Highly Desirable Milton Location! This stunning 4-bedroom, 3-washroom home features 9-ft ceilings on both the main and second floors. The open-concept layout includes a spacious great room combined with a dining area, complete with a cozy gas fireplace. The upgraded kitchen boasts granite countertops, stainless steel appliances, and a breakfast area with a walkout to the backyard. Upstairs, the primary bedroom includes a walk-in closet and a luxurious 4-piece ensuite with granite countertops and double sinks. Three additional generously sized bedrooms with closets and a convenient second-floor laundry complete the upper level. Free Roger Ignite Internet For 1 Year Included With Rent, Ac, Furnace & Hot Water Tank (Owned). Close to top-rated schools, Milton Hospital, Metro, FreshCo, Tim Hortons, banks, restaurants, and Highway 401 everything you need is just minutes away! |
| Price | $3,350 |
| Taxes: | $0.00 |
| Occupancy: | Vacant |
| Address: | 1368 Copley Cour , Milton, L9T 6J2, Halton |
| Directions/Cross Streets: | Louis St. Laurent Ave /Ferguson Dr |
| Rooms: | 7 |
| Bedrooms: | 4 |
| Bedrooms +: | 0 |
| Family Room: | F |
| Basement: | Full, Unfinished |
| Furnished: | Unfu |
| Level/Floor | Room | Length(ft) | Width(ft) | Descriptions | |
| Room 1 | Main | Foyer | 13.84 | 4.95 | Ceramic Floor, Window |
| Room 2 | Main | Great Roo | 11.64 | 12.96 | Laminate, Combined w/Dining, Gas Fireplace |
| Room 3 | Main | Dining Ro | 11.64 | 10.82 | Laminate, Combined w/Great Rm, Window |
| Room 4 | Main | Kitchen | 13.28 | 9.35 | Laminate, Quartz Counter, Stainless Steel Appl |
| Room 5 | Second | Primary B | 14.83 | 11.97 | Laminate, Walk-In Closet(s), 4 Pc Ensuite |
| Room 6 | Second | Bedroom 2 | 10.82 | 9.28 | Broadloom, Window, Closet |
| Room 7 | Second | Bedroom 3 | 12.96 | 11.28 | Broadloom, Walk-In Closet(s), Window |
| Room 8 | Second | Bedroom 4 | 12.2 | 10.17 | Broadloom, Window, Closet |
| Washroom Type | No. of Pieces | Level |
| Washroom Type 1 | 2 | Main |
| Washroom Type 2 | 4 | Second |
| Washroom Type 3 | 0 | |
| Washroom Type 4 | 0 | |
| Washroom Type 5 | 0 | |
| Washroom Type 6 | 2 | Main |
| Washroom Type 7 | 4 | Second |
| Washroom Type 8 | 0 | |
| Washroom Type 9 | 0 | |
| Washroom Type 10 | 0 |
| Total Area: | 0.00 |
| Approximatly Age: | New |
| Property Type: | Att/Row/Townhouse |
| Style: | 2-Storey |
| Exterior: | Stone |
| Garage Type: | Attached |
| (Parking/)Drive: | Private |
| Drive Parking Spaces: | 1 |
| Park #1 | |
| Parking Type: | Private |
| Park #2 | |
| Parking Type: | Private |
| Pool: | None |
| Laundry Access: | In-Suite Laun |
| Approximatly Age: | New |
| Approximatly Square Footage: | 1500-2000 |
| Property Features: | Library, School |
| CAC Included: | N |
| Water Included: | N |
| Cabel TV Included: | N |
| Common Elements Included: | N |
| Heat Included: | N |
| Parking Included: | Y |
| Condo Tax Included: | N |
| Building Insurance Included: | N |
| Fireplace/Stove: | Y |
| Heat Type: | Forced Air |
| Central Air Conditioning: | Central Air |
| Central Vac: | N |
| Laundry Level: | Syste |
| Ensuite Laundry: | F |
| Sewers: | Sewer |
| Although the information displayed is believed to be accurate, no warranties or representations are made of any kind. |
| COLDWELL BANKER REALTY IN MOTION |
|
|
.jpg?src=Custom)
Dir:
416-548-7854
Bus:
416-548-7854
Fax:
416-981-7184
| Book Showing | Email a Friend |
Jump To:
At a Glance:
| Type: | Freehold - Att/Row/Townhouse |
| Area: | Halton |
| Municipality: | Milton |
| Neighbourhood: | 1025 - BW Bowes |
| Style: | 2-Storey |
| Approximate Age: | New |
| Beds: | 4 |
| Baths: | 3 |
| Fireplace: | Y |
| Pool: | None |
Locatin Map:
- Color Examples
- Red
- Magenta
- Gold
- Green
- Black and Gold
- Dark Navy Blue And Gold
- Cyan
- Black
- Purple
- Brown Cream
- Blue and Black
- Orange and Black
- Default
- Device Examples
