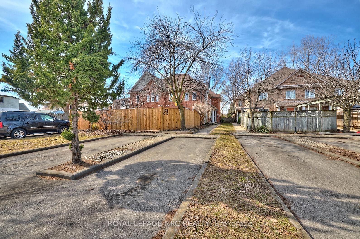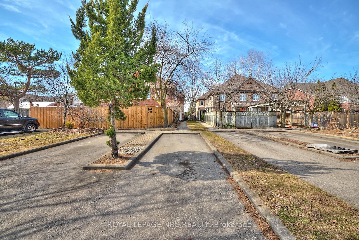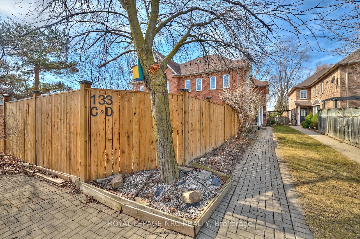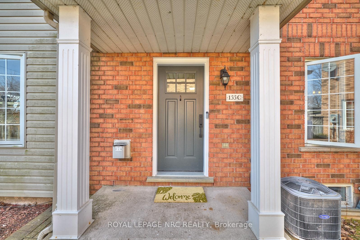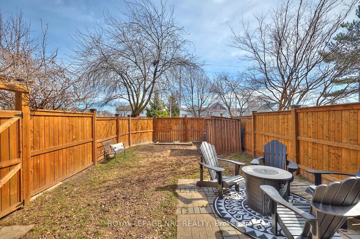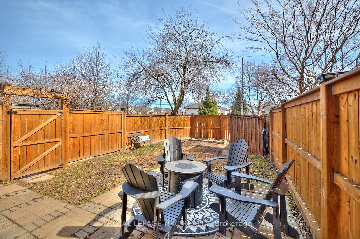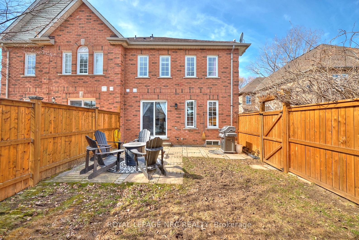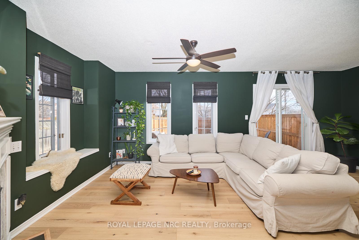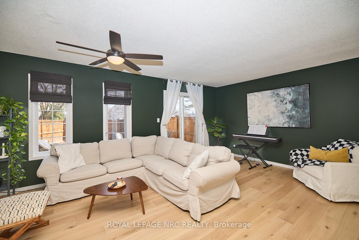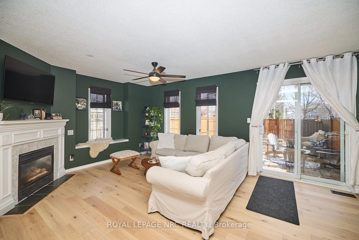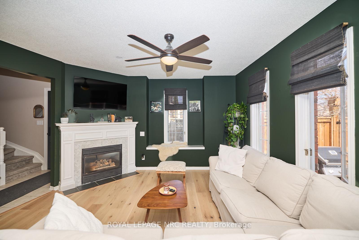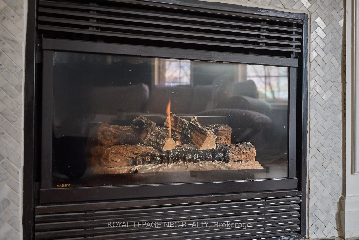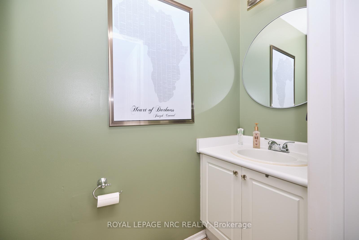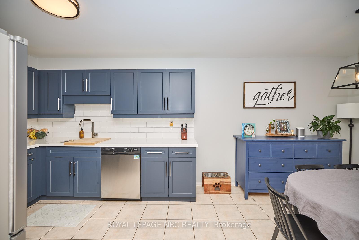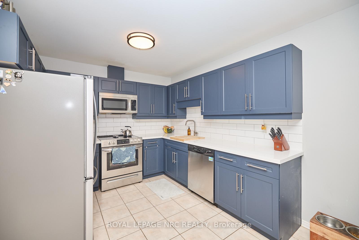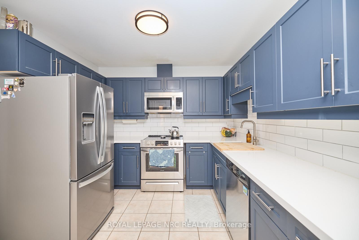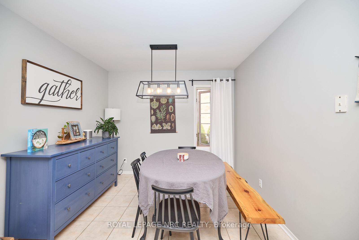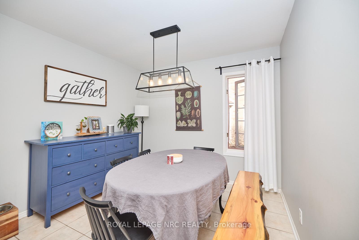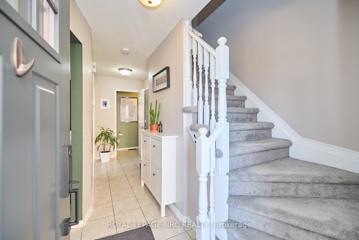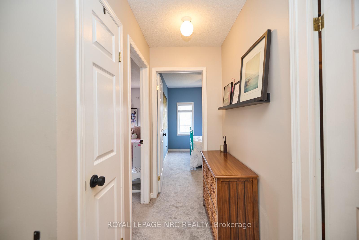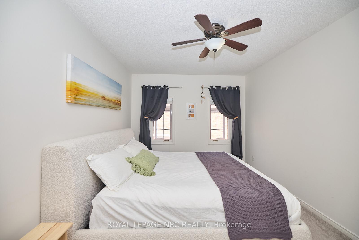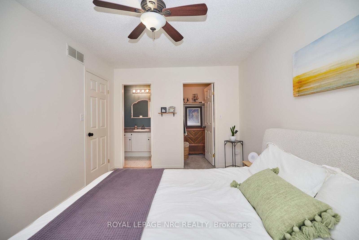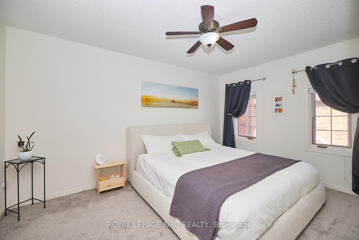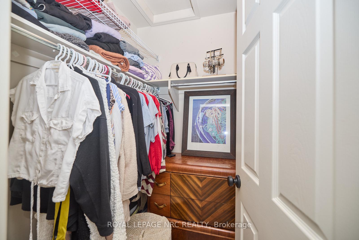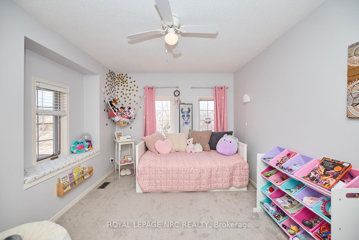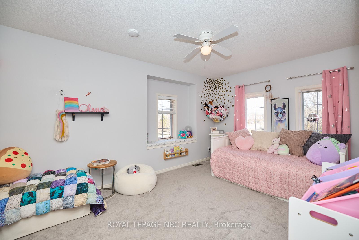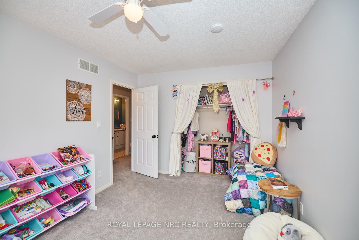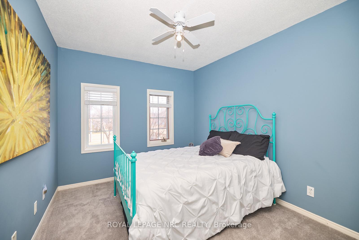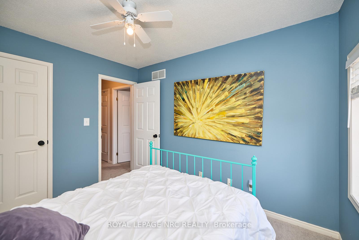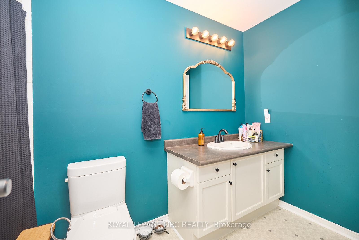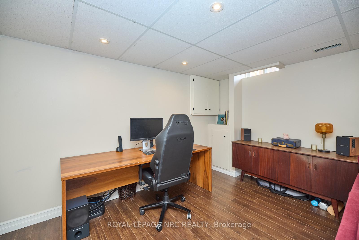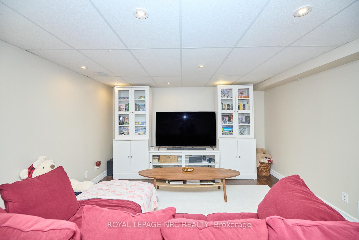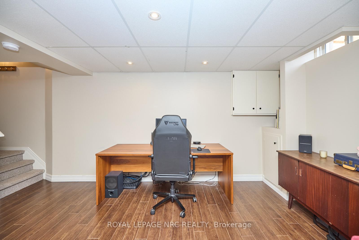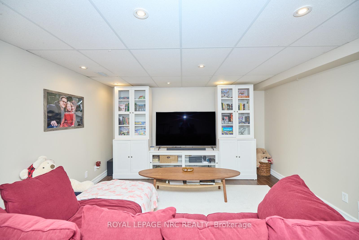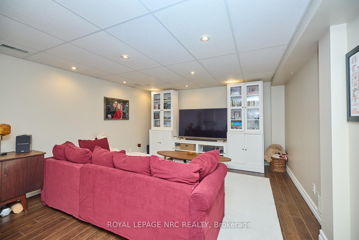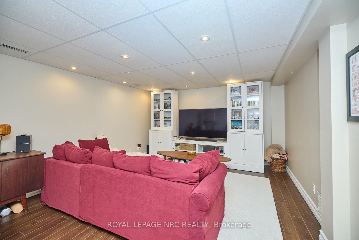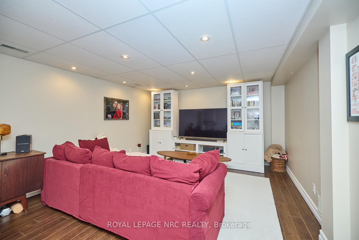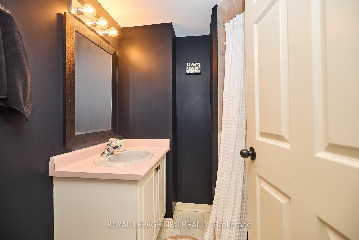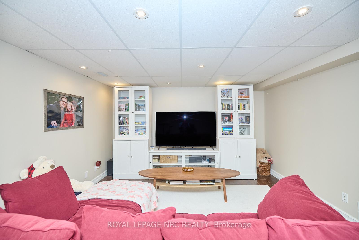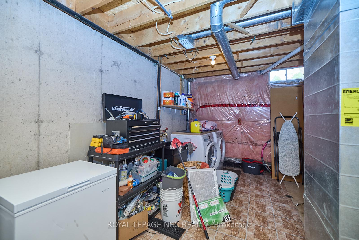$660,000
Available - For Sale
Listing ID: X12037170
133C Martindale Road , St. Catharines, L2S 2X5, Niagara
| Welcome to this beautifully updated 3-bedroom, 3-bathroom home in the heart of Grapeview, one of St. Catharines most desirable communities! Nestled in the Grapeview School district and just minutes from the QEW and 406 highways, hospital, shopping, and entertainment, this location offers ultimate convenience.Step inside to find extensive updates throughout, including a modern kitchen, stylish bathrooms, and upgraded flooring. Something that truly sets this home apart is its exceptionally large bedrooms - second and third bedrooms are far more spacious than typical, providing comfortable living for families, home offices, or guest rooms. The primary bedroom is equally generous and features a walk in closet and ensuite privilige. The spacious layout features a finished rec-room, perfect for additional living/work space or entertaining. Furnace replaced in 2018 and A/C in 2021 new kitchen and appliances 2020 and fence 2022,.. Outside, enjoy a fully fenced yard with a patio and firepit, private parking for two vehicles with additional visitor parking and the benefits of freehold ownership - no condo fees! In addition to the appliances, the seller would be willing to leave wall unit in basement, couch in living room, ding room hutch and outdoor fire pit. This home is move-in ready and ideal for families, professionals, or investors looking for a prime location. Don't miss this opportunity to schedule your showing today! |
| Price | $660,000 |
| Taxes: | $4103.00 |
| Occupancy: | Owner |
| Address: | 133C Martindale Road , St. Catharines, L2S 2X5, Niagara |
| Directions/Cross Streets: | Martindale and Vansickle |
| Rooms: | 10 |
| Bedrooms: | 3 |
| Bedrooms +: | 0 |
| Family Room: | T |
| Basement: | Partial Base, Full |
| Level/Floor | Room | Length(ft) | Width(ft) | Descriptions | |
| Room 1 | Second | Primary B | 14.24 | 10 | |
| Room 2 | Second | Bedroom 2 | 14.5 | 9.09 | |
| Room 3 | Second | Bedroom 3 | 10.99 | 9.18 | |
| Room 4 | Main | Living Ro | 18.99 | 13.25 | |
| Room 5 | Main | Kitchen | 19.32 | 9.64 | |
| Room 6 | Basement | Recreatio | 19.09 | 13.25 |
| Washroom Type | No. of Pieces | Level |
| Washroom Type 1 | 2 | Main |
| Washroom Type 2 | 4 | Second |
| Washroom Type 3 | 3 | Basement |
| Washroom Type 4 | 0 | |
| Washroom Type 5 | 0 | |
| Washroom Type 6 | 2 | Main |
| Washroom Type 7 | 4 | Second |
| Washroom Type 8 | 3 | Basement |
| Washroom Type 9 | 0 | |
| Washroom Type 10 | 0 | |
| Washroom Type 11 | 2 | Main |
| Washroom Type 12 | 4 | Second |
| Washroom Type 13 | 3 | Basement |
| Washroom Type 14 | 0 | |
| Washroom Type 15 | 0 |
| Total Area: | 0.00 |
| Approximatly Age: | 16-30 |
| Property Type: | Att/Row/Townhouse |
| Style: | 2-Storey |
| Exterior: | Brick |
| Garage Type: | None |
| Drive Parking Spaces: | 2 |
| Pool: | None |
| Approximatly Age: | 16-30 |
| Approximatly Square Footage: | 1100-1500 |
| CAC Included: | N |
| Water Included: | N |
| Cabel TV Included: | N |
| Common Elements Included: | N |
| Heat Included: | N |
| Parking Included: | N |
| Condo Tax Included: | N |
| Building Insurance Included: | N |
| Fireplace/Stove: | Y |
| Heat Type: | Forced Air |
| Central Air Conditioning: | Central Air |
| Central Vac: | N |
| Laundry Level: | Syste |
| Ensuite Laundry: | F |
| Sewers: | Sewer |
$
%
Years
This calculator is for demonstration purposes only. Always consult a professional
financial advisor before making personal financial decisions.
| Although the information displayed is believed to be accurate, no warranties or representations are made of any kind. |
| ROYAL LEPAGE NRC REALTY |
|
|
.jpg?src=Custom)
Dir:
416-548-7854
Bus:
416-548-7854
Fax:
416-981-7184
| Book Showing | Email a Friend |
Jump To:
At a Glance:
| Type: | Freehold - Att/Row/Townhouse |
| Area: | Niagara |
| Municipality: | St. Catharines |
| Neighbourhood: | 453 - Grapeview |
| Style: | 2-Storey |
| Approximate Age: | 16-30 |
| Tax: | $4,103 |
| Beds: | 3 |
| Baths: | 3 |
| Fireplace: | Y |
| Pool: | None |
Locatin Map:
Payment Calculator:
- Color Examples
- Red
- Magenta
- Gold
- Green
- Black and Gold
- Dark Navy Blue And Gold
- Cyan
- Black
- Purple
- Brown Cream
- Blue and Black
- Orange and Black
- Default
- Device Examples
