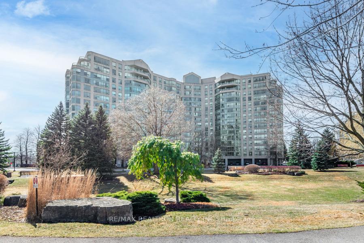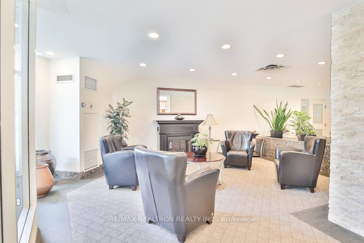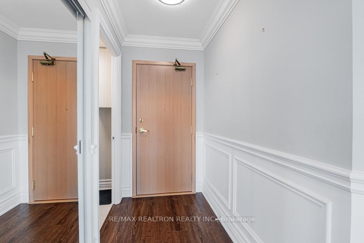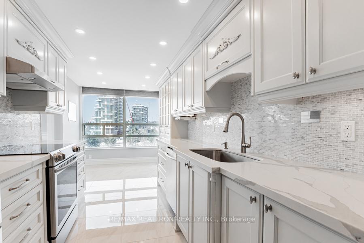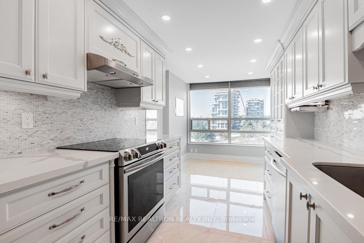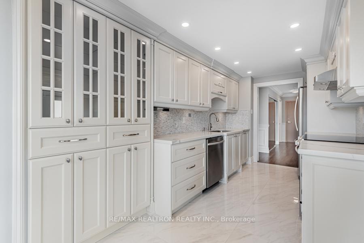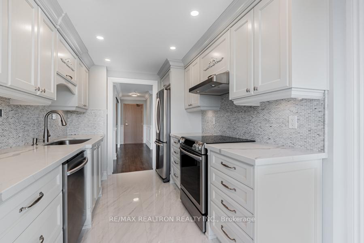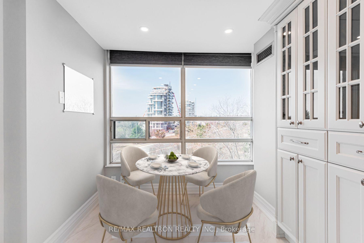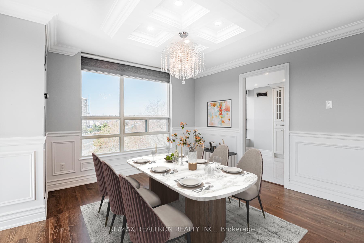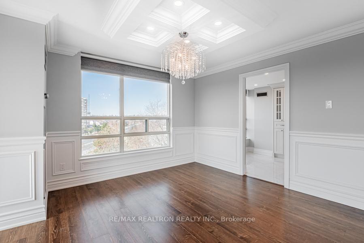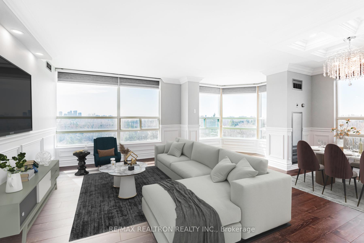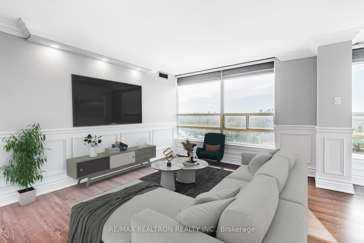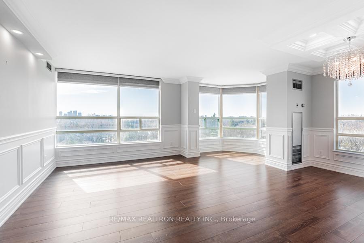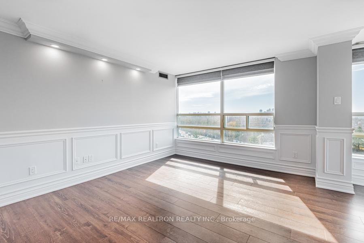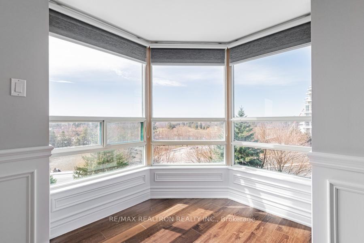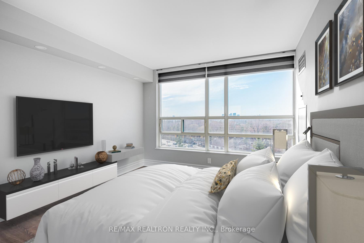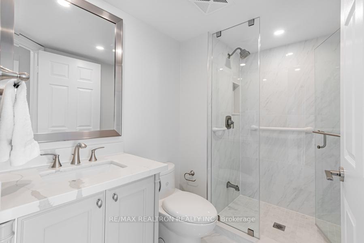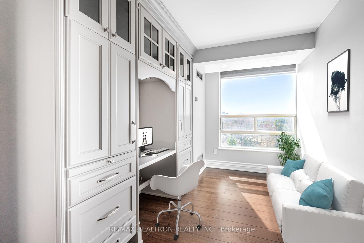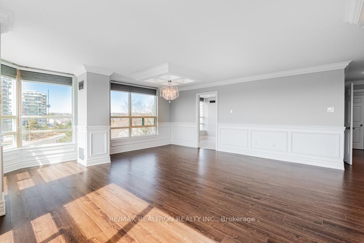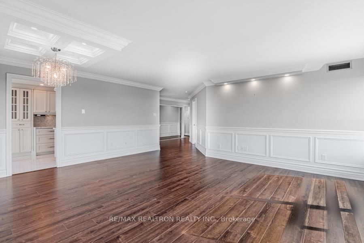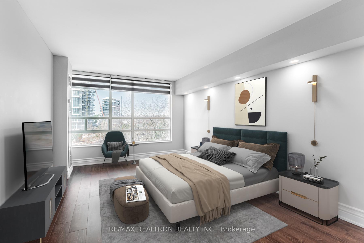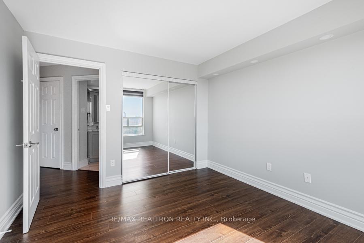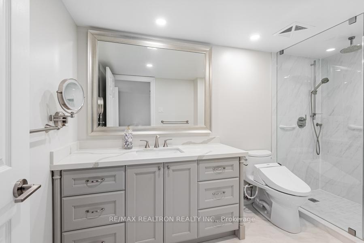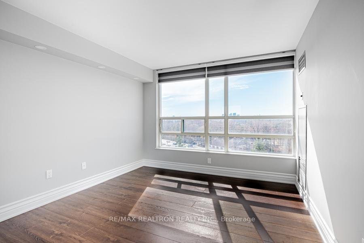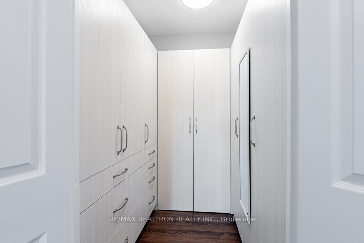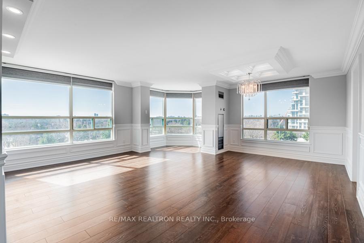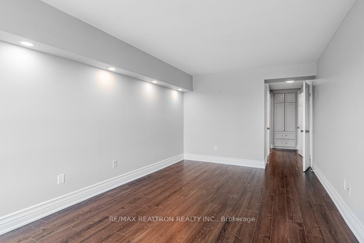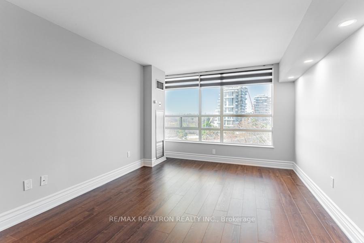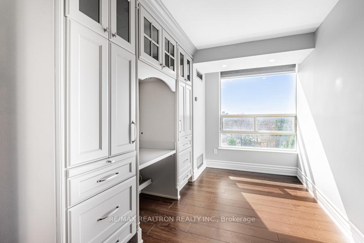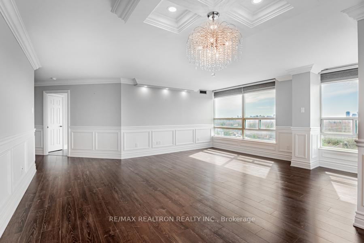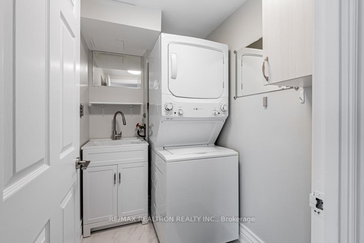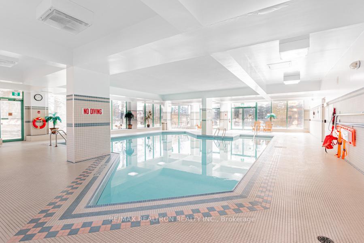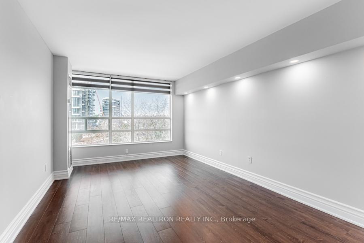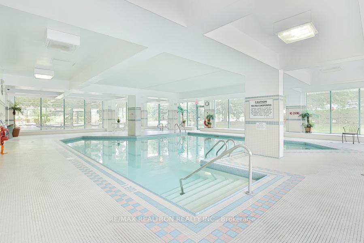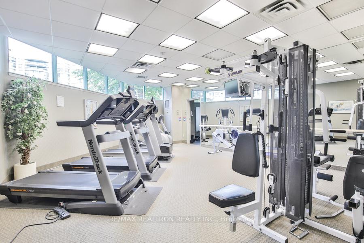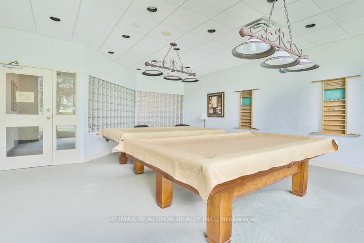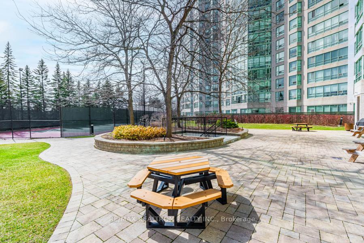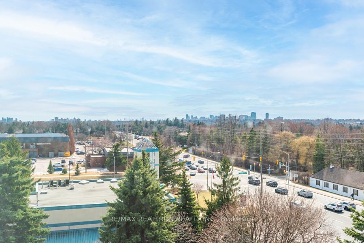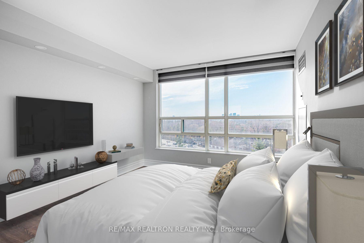$1,098,000
Available - For Sale
Listing ID: N12039091
7805 Bayview Avenue , Markham, L3T 7N1, York
| Rarely Available End Corner Unit with Expansive Windows and Views! Bright, Spacious, and in Impeccable Condition, This Beautifully Renovated 2 Bedroom Plus Den Condominium Has 1528 Square Feet of Space with Luxury Finishes, Located in The Thornhill Landmark 1 Building Well-known for its Elegant Extra Large Suites and Park-Like Grounds, Many Custom Built-in Features Have Been Added, The Spacious Eat-in Kitchen Boasts Beautiful White Cabinetry, Stone Countertops, and Stainless Steel Appliances, it is Ideally Situated Close to all Amenities, Including Top-Rated Schools, Places of Worship, Parks, the Thornhill Community Centre, Supermarkets, and Restaurants, all Within Walking Distance, Residents Enjoy Outstanding Condo Amenities, Such as an Indoor Saltwater Pool, Whirlpool, Tennis and Pickleball Courts, Ping Pong, Squash, Basketball, a Gym, a Library/Games Room, a Party Room, a BBQ Patio, Bicycle Storage, Guest Suites, and Ample Visitor Parking, With Easy Access to Public Transit (direct bus to Finch Subway) and Quick Access to Highways 407 and 7, This is the Perfect Place to Call Home, The Unit Includes 2 Parking Spaces and an Extra Large Locker. |
| Price | $1,098,000 |
| Taxes: | $3280.00 |
| Assessment Year: | 2024 |
| Occupancy: | Vacant |
| Address: | 7805 Bayview Avenue , Markham, L3T 7N1, York |
| Postal Code: | L3T 7N1 |
| Province/State: | York |
| Directions/Cross Streets: | Bayview and Royal Orchard |
| Level/Floor | Room | Length(ft) | Width(ft) | Descriptions | |
| Room 1 | Flat | Living Ro | 18.93 | 11.25 | Hardwood Floor, Open Concept, Pot Lights |
| Room 2 | Flat | Dining Ro | 10.63 | 9.77 | Coffered Ceiling(s), Hardwood Floor, Wainscoting |
| Room 3 | Flat | Kitchen | 18.4 | 8.46 | Quartz Counter, Pantry, Stainless Steel Appl |
| Room 4 | Flat | Primary B | 17.06 | 10.82 | 4 Pc Ensuite, Walk-In Closet(s), B/I Shelves |
| Room 5 | Flat | Bedroom 2 | 12.07 | 10.53 | Double Closet, Hardwood Floor, Pot Lights |
| Room 6 | Flat | Den | 12.69 | 5.97 | Combined w/Office, B/I Desk, Hardwood Floor |
| Room 7 | Flat | Solarium | 7.87 | 7.87 | Picture Window, West View, Picture Window |
| Room 8 | Flat | Foyer | 15.68 | 9.84 | Mirrored Closet, B/I Shelves, Open Concept |
| Washroom Type | No. of Pieces | Level |
| Washroom Type 1 | 5 | Flat |
| Washroom Type 2 | 3 | Flat |
| Washroom Type 3 | 0 | |
| Washroom Type 4 | 0 | |
| Washroom Type 5 | 0 | |
| Washroom Type 6 | 5 | Flat |
| Washroom Type 7 | 3 | Flat |
| Washroom Type 8 | 0 | |
| Washroom Type 9 | 0 | |
| Washroom Type 10 | 0 | |
| Washroom Type 11 | 5 | Flat |
| Washroom Type 12 | 3 | Flat |
| Washroom Type 13 | 0 | |
| Washroom Type 14 | 0 | |
| Washroom Type 15 | 0 | |
| Washroom Type 16 | 5 | Flat |
| Washroom Type 17 | 3 | Flat |
| Washroom Type 18 | 0 | |
| Washroom Type 19 | 0 | |
| Washroom Type 20 | 0 |
| Total Area: | 0.00 |
| Washrooms: | 2 |
| Heat Type: | Forced Air |
| Central Air Conditioning: | Central Air |
$
%
Years
This calculator is for demonstration purposes only. Always consult a professional
financial advisor before making personal financial decisions.
| Although the information displayed is believed to be accurate, no warranties or representations are made of any kind. |
| RE/MAX REALTRON REALTY INC. |
|
|
.jpg?src=Custom)
Dir:
416-548-7854
Bus:
416-548-7854
Fax:
416-981-7184
| Virtual Tour | Book Showing | Email a Friend |
Jump To:
At a Glance:
| Type: | Com - Condo Apartment |
| Area: | York |
| Municipality: | Markham |
| Neighbourhood: | Aileen-Willowbrook |
| Style: | Apartment |
| Tax: | $3,280 |
| Maintenance Fee: | $1,276.16 |
| Beds: | 2+1 |
| Baths: | 2 |
| Fireplace: | N |
Locatin Map:
Payment Calculator:
- Color Examples
- Red
- Magenta
- Gold
- Green
- Black and Gold
- Dark Navy Blue And Gold
- Cyan
- Black
- Purple
- Brown Cream
- Blue and Black
- Orange and Black
- Default
- Device Examples
