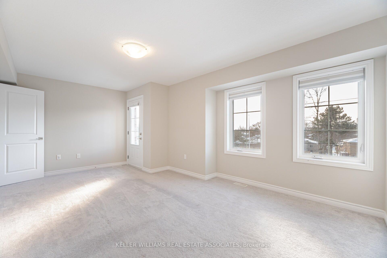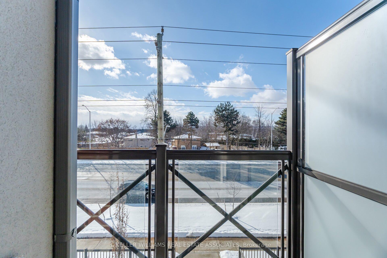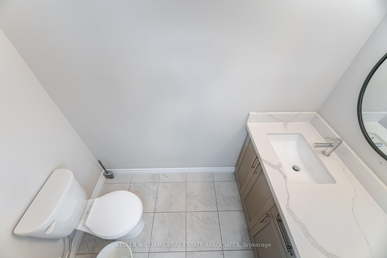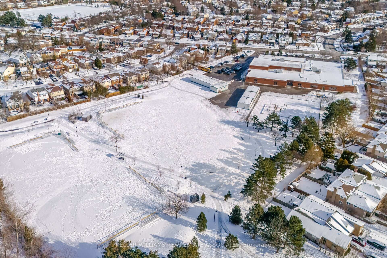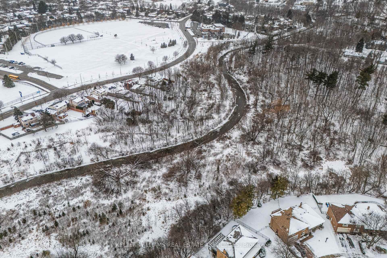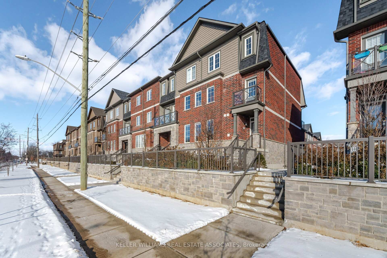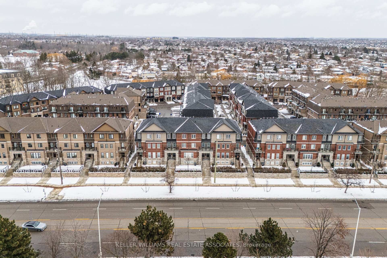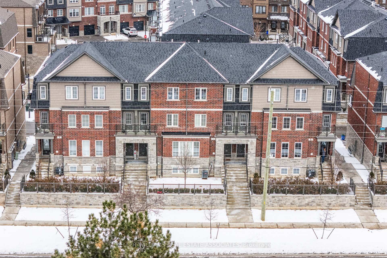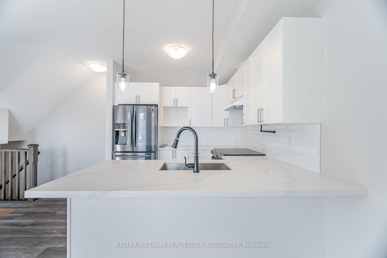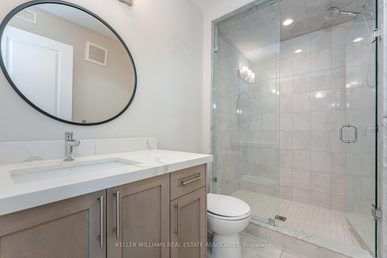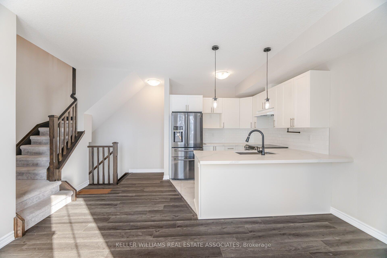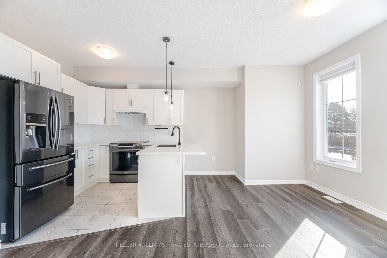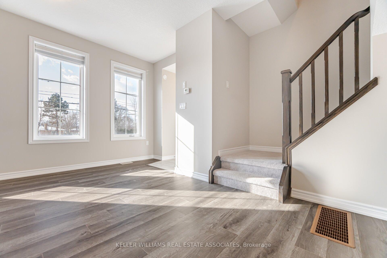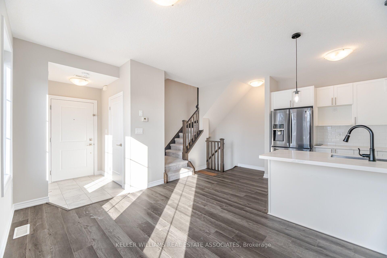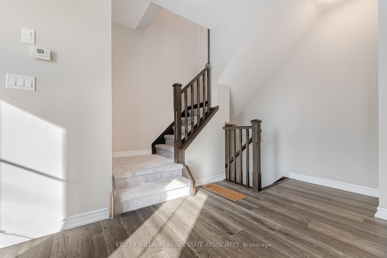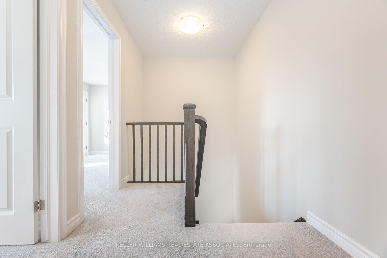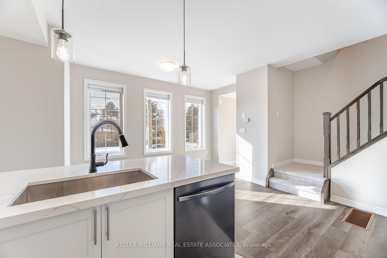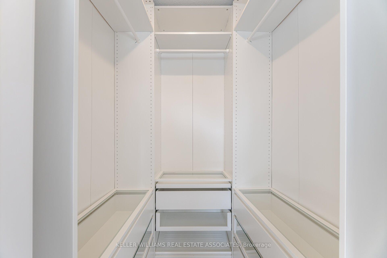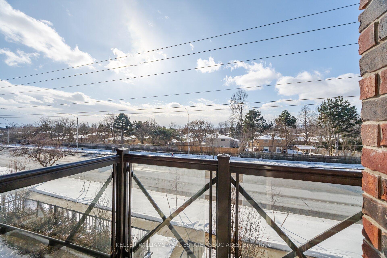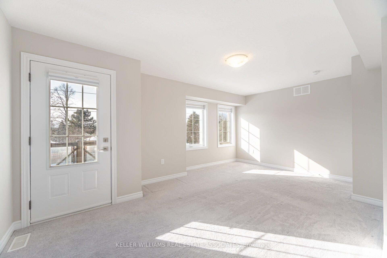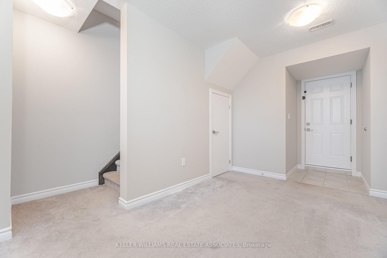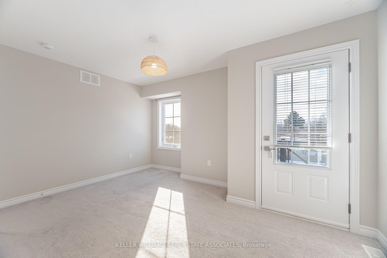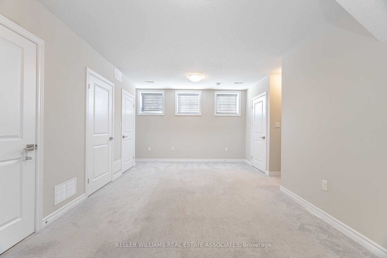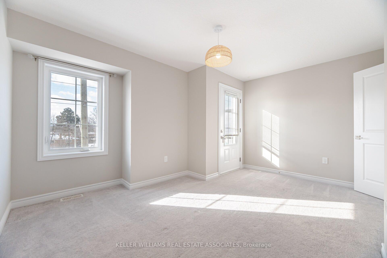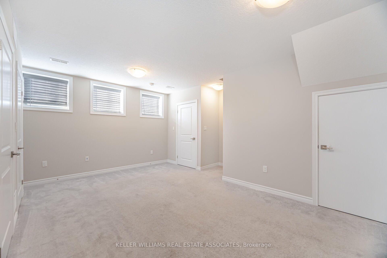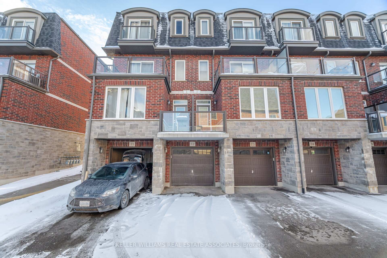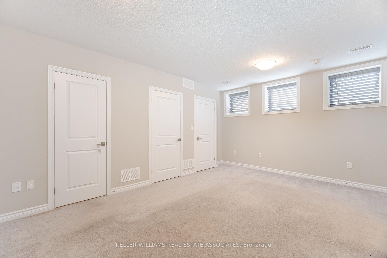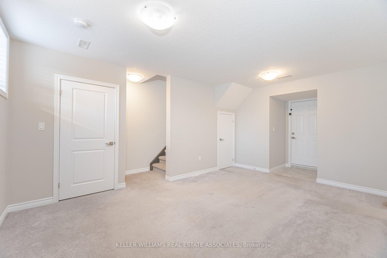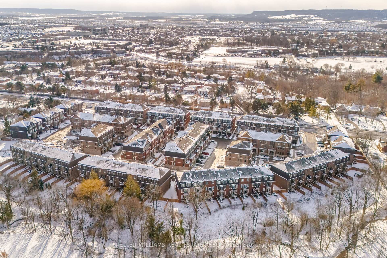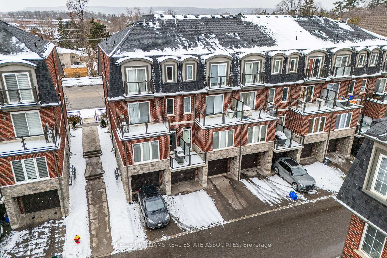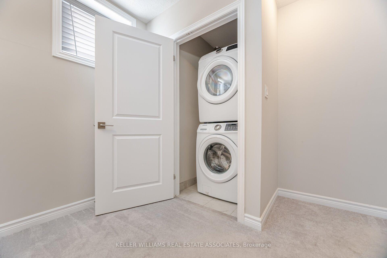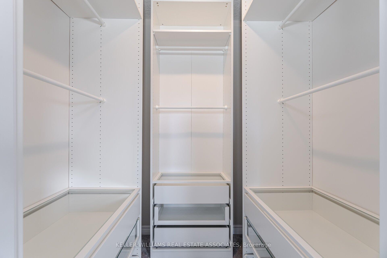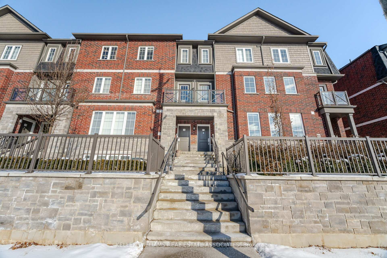$699,000
Available - For Sale
Listing ID: W12039276
445 Ontario Stre South , Milton, L9T 9K2, Halton
| Exquisite Move-In Ready 2 Bedroom, 2 Bathroom Modern Townhouse Located In The Heart Of Milton! ThisBeautiful And Bright Home, Nestled In A Family-Friendly Neighbourhood, Offers An Abundance Of LightThroughout. It Boasts A Trendy, Modern Kitchen W/ SS Appliances And A Large Quartz Breakfast BarPerfect For Entertaining. Gorgeous Primary Featuring W/I Closet W/ Superb Shelving. Ground FloorFamily Room Features Laundry, Powder Room And Walk-Out To The Garage! Features Playground And PlentyOf Visitor Parking! Just Walking Distance From Parks, Restaurants, Schools, Shops, Nature Trails &Bus Stops! Minutes From The 401/407/ Go Station! The Perfect Home For Young Families, Professionals,Commuters & More! |
| Price | $699,000 |
| Taxes: | $2667.66 |
| Occupancy: | Vacant |
| Address: | 445 Ontario Stre South , Milton, L9T 9K2, Halton |
| Postal Code: | L9T 9K2 |
| Province/State: | Halton |
| Directions/Cross Streets: | ONTARIO ST & DERRY RD |
| Level/Floor | Room | Length(ft) | Width(ft) | Descriptions | |
| Room 1 | Main | Kitchen | 10.33 | 9.32 | Quartz Counter, Stainless Steel Appl, Combined w/Living |
| Room 2 | Main | Living Ro | 8.66 | 10.04 | Combined w/Kitchen, Open Concept, Large Window |
| Room 3 | Second | Primary B | 11.97 | 18.24 | Balcony, Large Window, Walk-In Closet(s) |
| Room 4 | Second | Bedroom 2 | 10.73 | 14.33 | Large Window, Walk-In Closet(s), Balcony |
| Room 5 | Basement | Family Ro | 17.06 | 14.99 | Broadloom, 2 Pc Bath, W/O To Garage |
| Washroom Type | No. of Pieces | Level |
| Washroom Type 1 | 4 | Second |
| Washroom Type 2 | 2 | Lower |
| Washroom Type 3 | 0 | |
| Washroom Type 4 | 0 | |
| Washroom Type 5 | 0 | |
| Washroom Type 6 | 4 | Second |
| Washroom Type 7 | 2 | Lower |
| Washroom Type 8 | 0 | |
| Washroom Type 9 | 0 | |
| Washroom Type 10 | 0 | |
| Washroom Type 11 | 4 | Second |
| Washroom Type 12 | 2 | Lower |
| Washroom Type 13 | 0 | |
| Washroom Type 14 | 0 | |
| Washroom Type 15 | 0 |
| Total Area: | 0.00 |
| Approximatly Age: | 0-5 |
| Washrooms: | 2 |
| Heat Type: | Forced Air |
| Central Air Conditioning: | Central Air |
$
%
Years
This calculator is for demonstration purposes only. Always consult a professional
financial advisor before making personal financial decisions.
| Although the information displayed is believed to be accurate, no warranties or representations are made of any kind. |
| KELLER WILLIAMS REAL ESTATE ASSOCIATES |
|
|
.jpg?src=Custom)
Dir:
416-548-7854
Bus:
416-548-7854
Fax:
416-981-7184
| Virtual Tour | Book Showing | Email a Friend |
Jump To:
At a Glance:
| Type: | Com - Condo Townhouse |
| Area: | Halton |
| Municipality: | Milton |
| Neighbourhood: | 1037 - TM Timberlea |
| Style: | 3-Storey |
| Approximate Age: | 0-5 |
| Tax: | $2,667.66 |
| Maintenance Fee: | $253.46 |
| Beds: | 2 |
| Baths: | 2 |
| Fireplace: | N |
Locatin Map:
Payment Calculator:
- Color Examples
- Red
- Magenta
- Gold
- Green
- Black and Gold
- Dark Navy Blue And Gold
- Cyan
- Black
- Purple
- Brown Cream
- Blue and Black
- Orange and Black
- Default
- Device Examples
