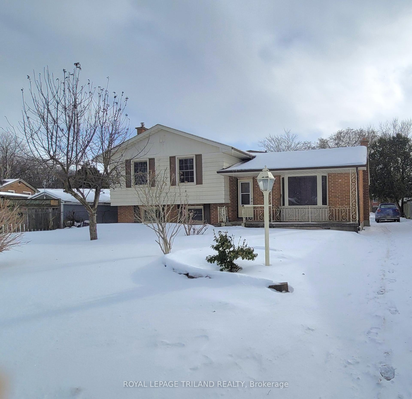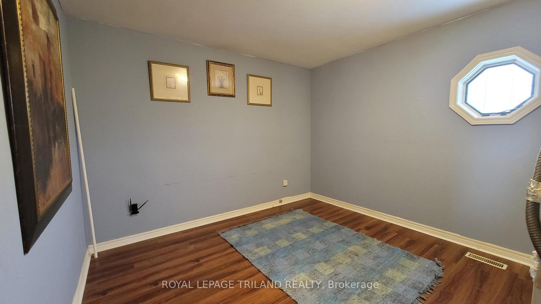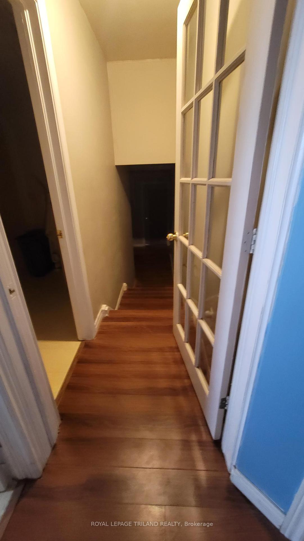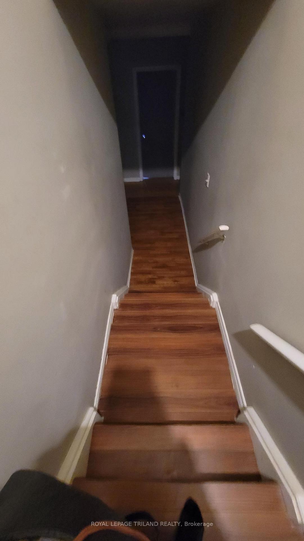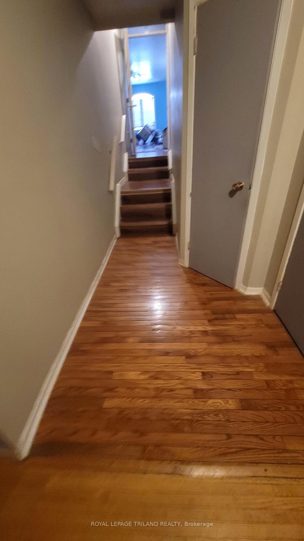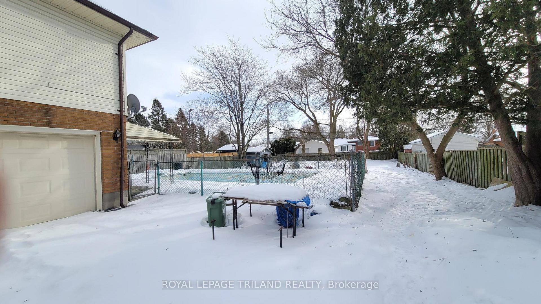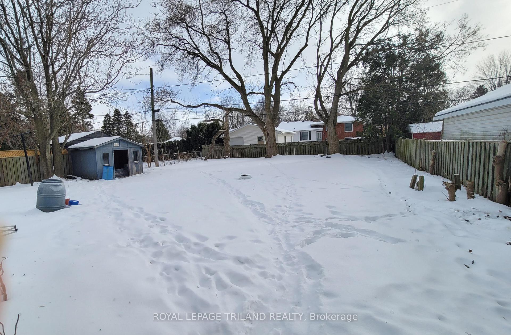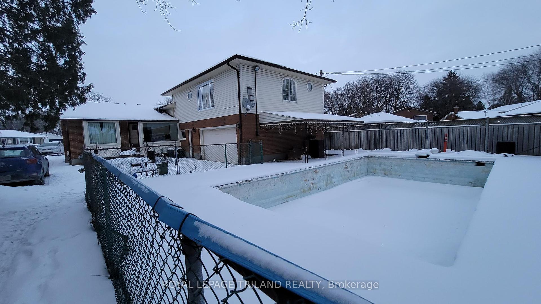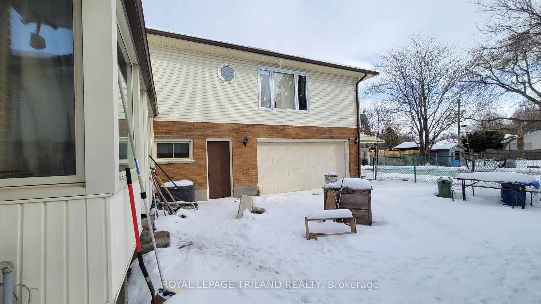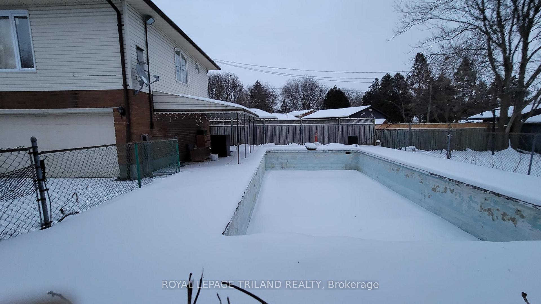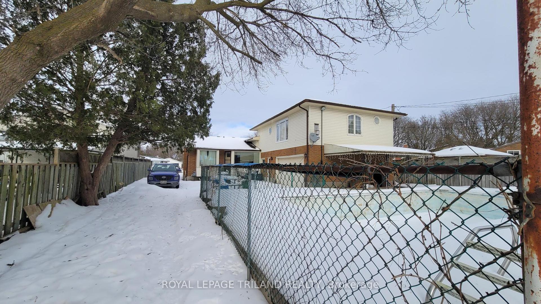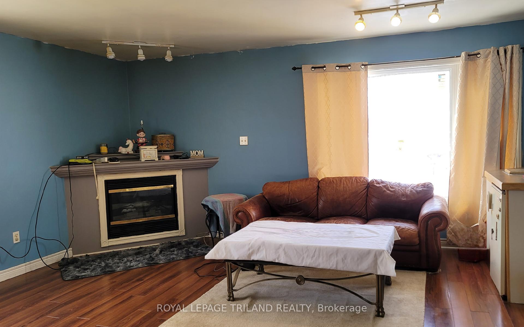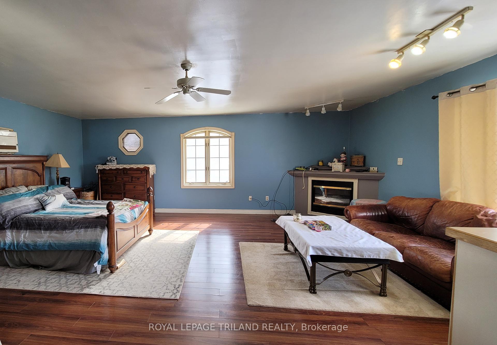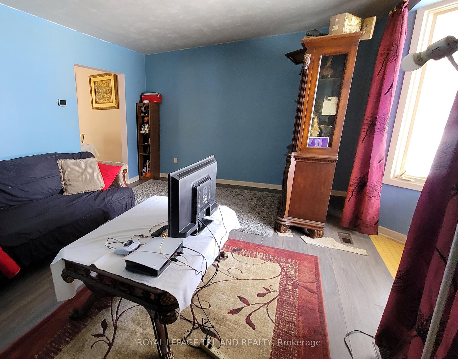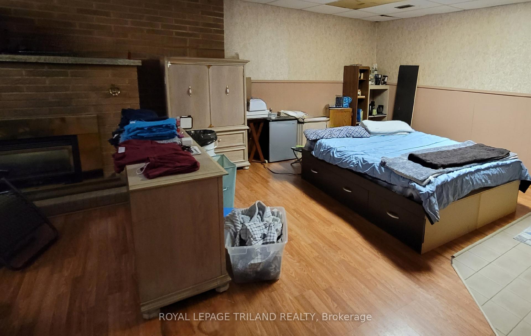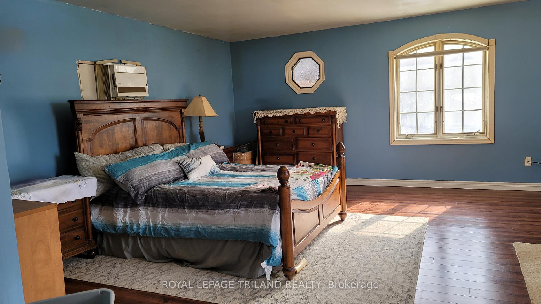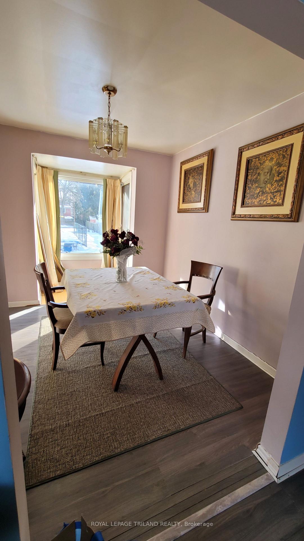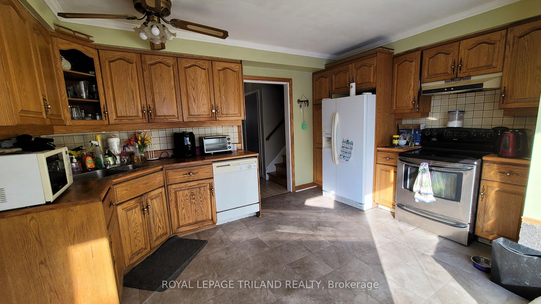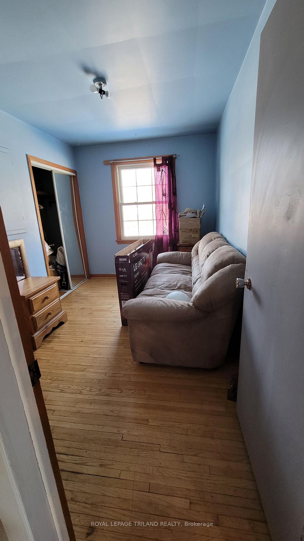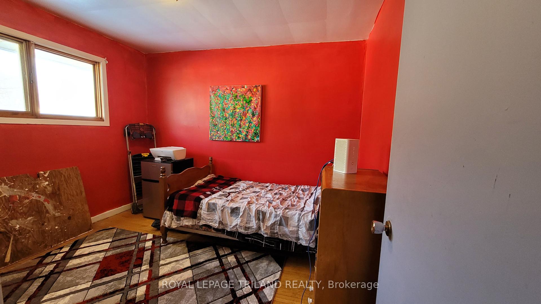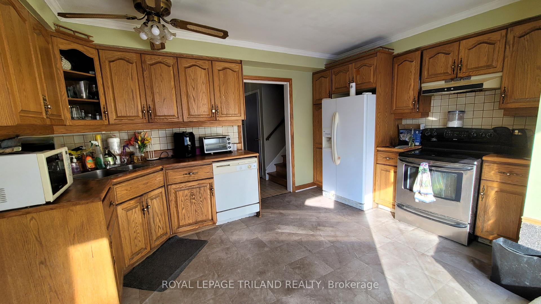$550,000
Available - For Sale
Listing ID: X11949449
29 Wadsworth Street , London, N5V 2R1, Middlesex
| 5 level sidesplit with 4 bedrooms, 2 full and 2 half bathrooms. Attached double garage behind the house walks down to the lower level. All 5 levels finished. Single driveway parks 5 cars. Mainfloor with kitchen, dining room and living room second floor with 3 bedroom. 3rd floor loft above the garage features a 4th bedroom and a 2nd living room with fireplace, a 3 piece bathroom and a separate tub room. Lower level with fireplace and a 2 piece bathroom with walkup to the attached garage with attached shed. 5th basement level is finished with a 3 piece bathroom, laundry room and cold room. Concrete pool with water well in the large backyard with a second shed. Deep lot over 200 ft depth. Updated roof, furnace and air conditioning. House needs updating. House sold "as is". |
| Price | $550,000 |
| Taxes: | $5537.00 |
| Occupancy: | Owner |
| Address: | 29 Wadsworth Street , London, N5V 2R1, Middlesex |
| Directions/Cross Streets: | Southwest corner of Clarke Rd and Huron St. Near Kaladar Dr. |
| Rooms: | 8 |
| Rooms +: | 2 |
| Bedrooms: | 4 |
| Bedrooms +: | 0 |
| Family Room: | T |
| Basement: | Finished, Walk-Out |
| Level/Floor | Room | Length(ft) | Width(ft) | Descriptions | |
| Room 1 | Main | Kitchen | 13.48 | 10.99 | |
| Room 2 | Main | Living Ro | 19.45 | 11.58 | |
| Room 3 | Main | Dining Ro | 8.17 | 9.09 | |
| Room 4 | Second | Bedroom | 8.07 | 12.17 | |
| Room 5 | Second | Bedroom | 9.32 | 11.09 | |
| Room 6 | Second | Bedroom | 10 | 11.68 | |
| Room 7 | Third | Bedroom | 11.09 | 11.74 | |
| Room 8 | Third | Loft | 15.09 | 20.66 | |
| Room 9 | Lower | Family Ro | 14.01 | 13.42 | |
| Room 10 | Basement | Recreatio | 11.51 | 18.93 | |
| Room 11 | Basement | Utility R | 10 | 12.17 |
| Washroom Type | No. of Pieces | Level |
| Washroom Type 1 | 4 | Third |
| Washroom Type 2 | 2 | Basement |
| Washroom Type 3 | 3 | Lower |
| Washroom Type 4 | 0 | |
| Washroom Type 5 | 0 | |
| Washroom Type 6 | 4 | Third |
| Washroom Type 7 | 2 | Basement |
| Washroom Type 8 | 3 | Lower |
| Washroom Type 9 | 0 | |
| Washroom Type 10 | 0 |
| Total Area: | 0.00 |
| Approximatly Age: | 51-99 |
| Property Type: | Detached |
| Style: | Sidesplit 5 |
| Exterior: | Brick, Vinyl Siding |
| Garage Type: | Attached |
| (Parking/)Drive: | Private, T |
| Drive Parking Spaces: | 5 |
| Park #1 | |
| Parking Type: | Private, T |
| Park #2 | |
| Parking Type: | Private |
| Park #3 | |
| Parking Type: | Tandem |
| Pool: | Inground |
| Other Structures: | Garden Shed, W |
| Approximatly Age: | 51-99 |
| Approximatly Square Footage: | 1500-2000 |
| CAC Included: | N |
| Water Included: | N |
| Cabel TV Included: | N |
| Common Elements Included: | N |
| Heat Included: | N |
| Parking Included: | N |
| Condo Tax Included: | N |
| Building Insurance Included: | N |
| Fireplace/Stove: | Y |
| Heat Type: | Forced Air |
| Central Air Conditioning: | Central Air |
| Central Vac: | N |
| Laundry Level: | Syste |
| Ensuite Laundry: | F |
| Sewers: | Sewer |
$
%
Years
This calculator is for demonstration purposes only. Always consult a professional
financial advisor before making personal financial decisions.
| Although the information displayed is believed to be accurate, no warranties or representations are made of any kind. |
| ROYAL LEPAGE TRILAND REALTY |
|
|
.jpg?src=Custom)
Dir:
416-548-7854
Bus:
416-548-7854
Fax:
416-981-7184
| Book Showing | Email a Friend |
Jump To:
At a Glance:
| Type: | Freehold - Detached |
| Area: | Middlesex |
| Municipality: | London |
| Neighbourhood: | East D |
| Style: | Sidesplit 5 |
| Approximate Age: | 51-99 |
| Tax: | $5,537 |
| Beds: | 4 |
| Baths: | 3 |
| Fireplace: | Y |
| Pool: | Inground |
Locatin Map:
Payment Calculator:
- Color Examples
- Red
- Magenta
- Gold
- Green
- Black and Gold
- Dark Navy Blue And Gold
- Cyan
- Black
- Purple
- Brown Cream
- Blue and Black
- Orange and Black
- Default
- Device Examples
