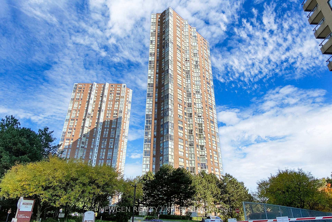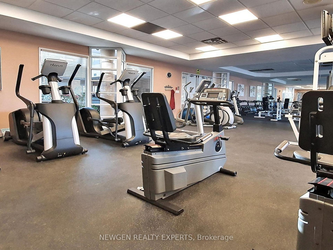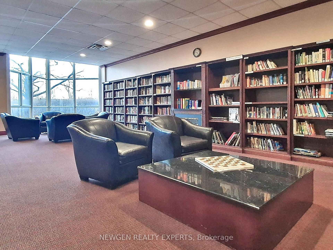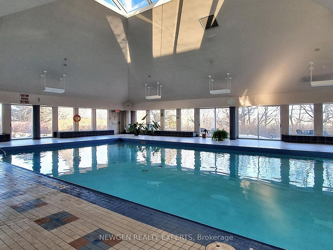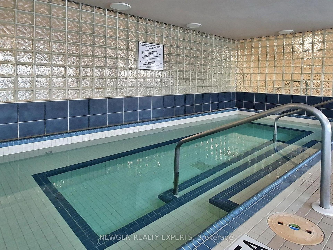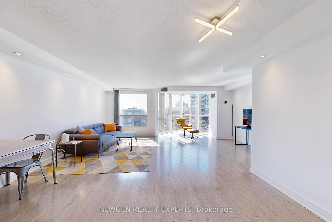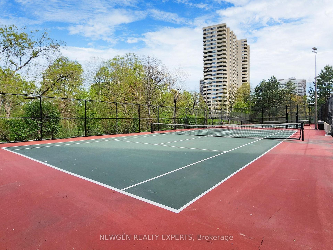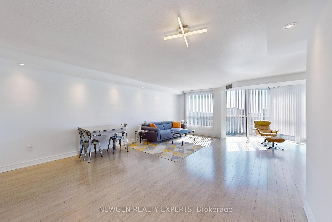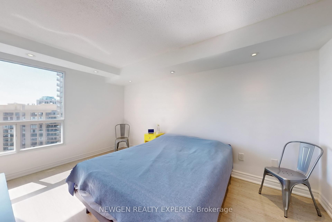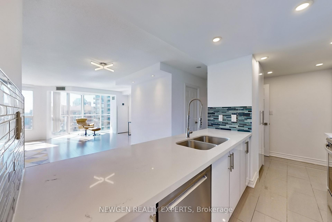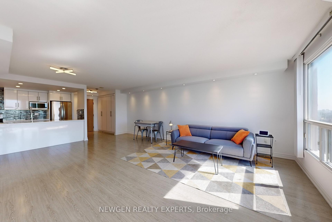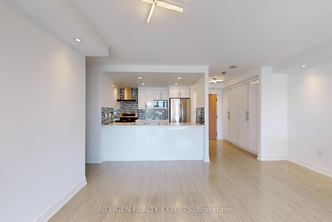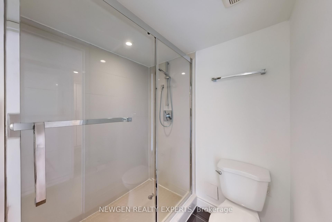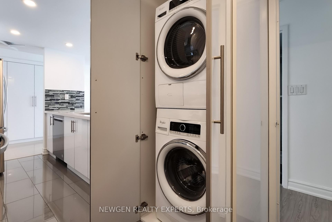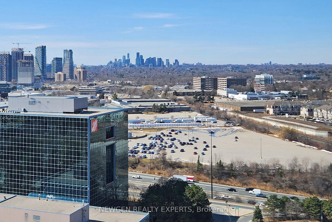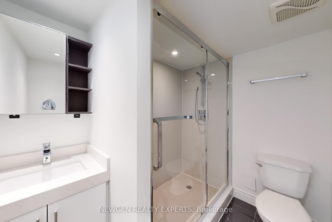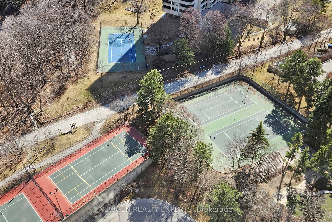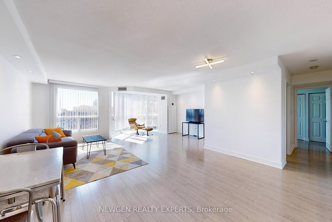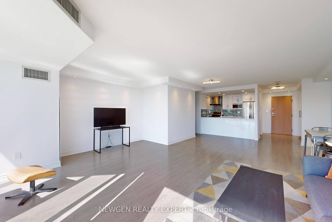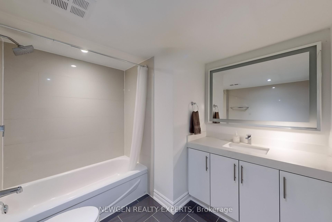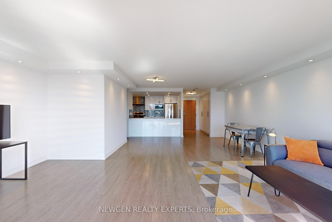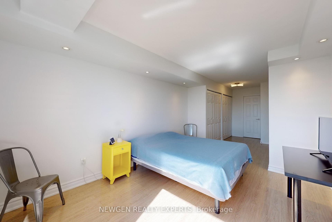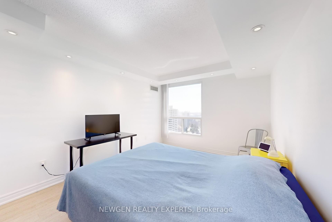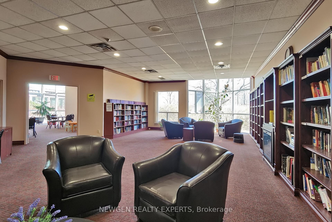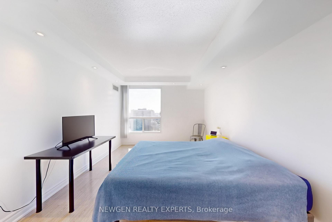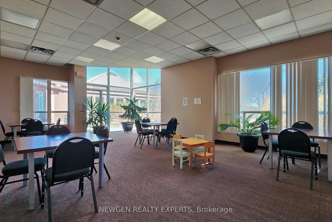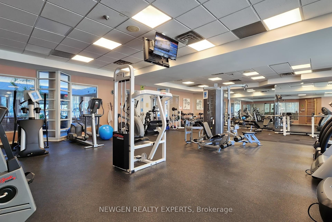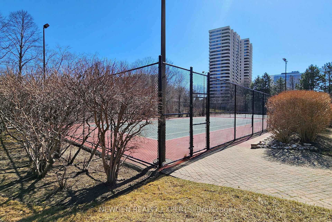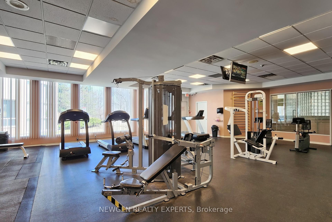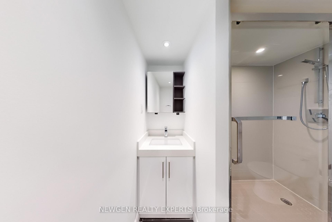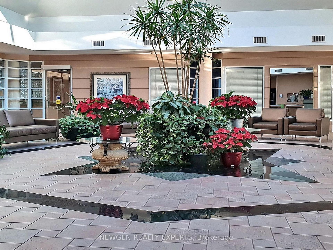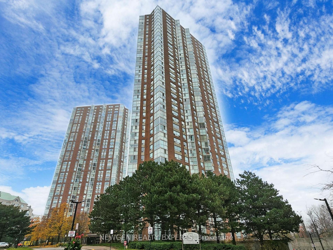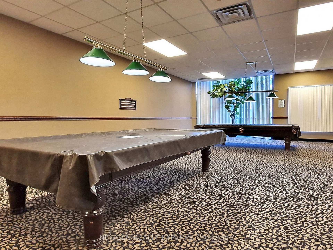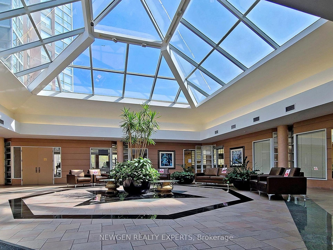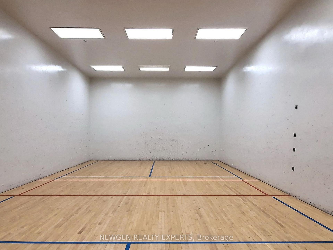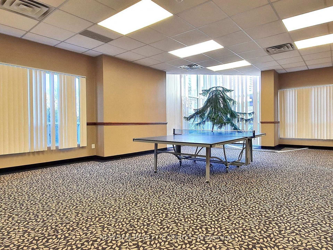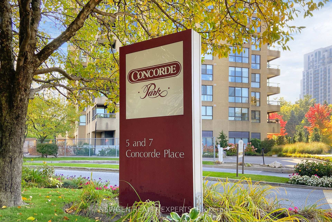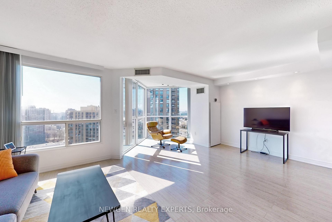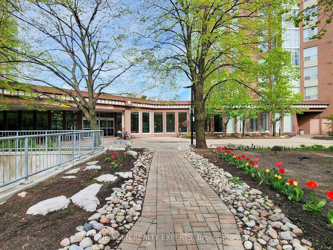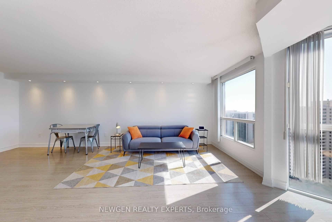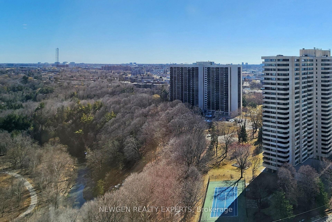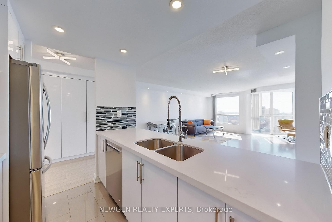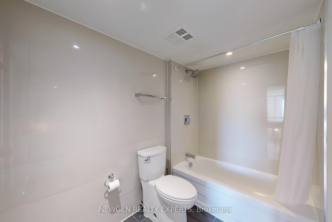$679,900
Available - For Sale
Listing ID: C12039462
5 Concorde Plac , Toronto, M3C 3M8, Toronto
| Welcome Home To 5 Concorde Place located in Concorde Park. In Close Proximity To TTC And LRT Stations. Minutes From Aga Khan Park and Museum And The Shops At Don Mills. Its Close To Toronto Downtown, The DVP and The Flemingdon Park Golf Course. This Bright, Spacious And Fully Renovated Move In Ready Unit Comes With 1 Bedroom, 2 Full Washrooms, and an Open Concept Living Room Combined W/Solarium. Endless Potential To Convert Extra Living Room Space Into A Bedroom or Den As Per Alternate Floor Plans. Spectacular City & Sunset Views In A Premium Location With Tons of Natural Light. New Solarium Windows Installed in 2021. New Living Room Window To Be Installed In The Coming Weeks. The building offers 24-Hr Concierge Service, Tons Of Amenities Including - Gym, Swimming Pool, Whirlpool, Dry And Steam Sauna, Video Room, Guest Suites, Library In Building, Tennis Courts, Pool Tables, Table Tennis, Darts, Squash Court, Car Wash, Plentiful Underground Visitor Parking, Amazing Bike And Walking Trails. Check out the virtual tour: https://winsold.com/matterport/embed/393900/oFqsDgutJv4 |
| Price | $679,900 |
| Taxes: | $2389.07 |
| Occupancy: | Owner |
| Address: | 5 Concorde Plac , Toronto, M3C 3M8, Toronto |
| Postal Code: | M3C 3M8 |
| Province/State: | Toronto |
| Directions/Cross Streets: | DVP and Wynford Drive |
| Level/Floor | Room | Length(ft) | Width(ft) | Descriptions | |
| Room 1 | Flat | Foyer | 15.58 | 7.18 | Renovated, Open Concept, Laminate |
| Room 2 | Flat | Living Ro | 20.99 | 18.24 | Renovated, Open Concept, Pot Lights |
| Room 3 | Flat | Dining Ro | 9.12 | 16.7 | Renovated, Open Concept, Combined w/Living |
| Room 4 | Flat | Kitchen | 9.51 | 7.68 | B/I Appliances, Quartz Counter, Combined w/Laundry |
| Room 5 | Flat | Solarium | 9.41 | 6.99 | Renovated, Open Concept, Combined w/Living |
| Room 6 | Flat | Primary B | 15.32 | 10.99 | 4 Pc Ensuite, Double Closet, Large Window |
| Washroom Type | No. of Pieces | Level |
| Washroom Type 1 | 3 | Flat |
| Washroom Type 2 | 4 | Flat |
| Washroom Type 3 | 0 | |
| Washroom Type 4 | 0 | |
| Washroom Type 5 | 0 | |
| Washroom Type 6 | 3 | Flat |
| Washroom Type 7 | 4 | Flat |
| Washroom Type 8 | 0 | |
| Washroom Type 9 | 0 | |
| Washroom Type 10 | 0 | |
| Washroom Type 11 | 3 | Flat |
| Washroom Type 12 | 4 | Flat |
| Washroom Type 13 | 0 | |
| Washroom Type 14 | 0 | |
| Washroom Type 15 | 0 |
| Total Area: | 0.00 |
| Sprinklers: | Alar |
| Washrooms: | 2 |
| Heat Type: | Heat Pump |
| Central Air Conditioning: | Central Air |
| Elevator Lift: | False |
$
%
Years
This calculator is for demonstration purposes only. Always consult a professional
financial advisor before making personal financial decisions.
| Although the information displayed is believed to be accurate, no warranties or representations are made of any kind. |
| NEWGEN REALTY EXPERTS |
|
|
.jpg?src=Custom)
Dir:
416-548-7854
Bus:
416-548-7854
Fax:
416-981-7184
| Virtual Tour | Book Showing | Email a Friend |
Jump To:
At a Glance:
| Type: | Com - Condo Apartment |
| Area: | Toronto |
| Municipality: | Toronto C13 |
| Neighbourhood: | Banbury-Don Mills |
| Style: | Apartment |
| Tax: | $2,389.07 |
| Maintenance Fee: | $854.12 |
| Beds: | 1 |
| Baths: | 2 |
| Fireplace: | Y |
Locatin Map:
Payment Calculator:
- Color Examples
- Red
- Magenta
- Gold
- Green
- Black and Gold
- Dark Navy Blue And Gold
- Cyan
- Black
- Purple
- Brown Cream
- Blue and Black
- Orange and Black
- Default
- Device Examples
