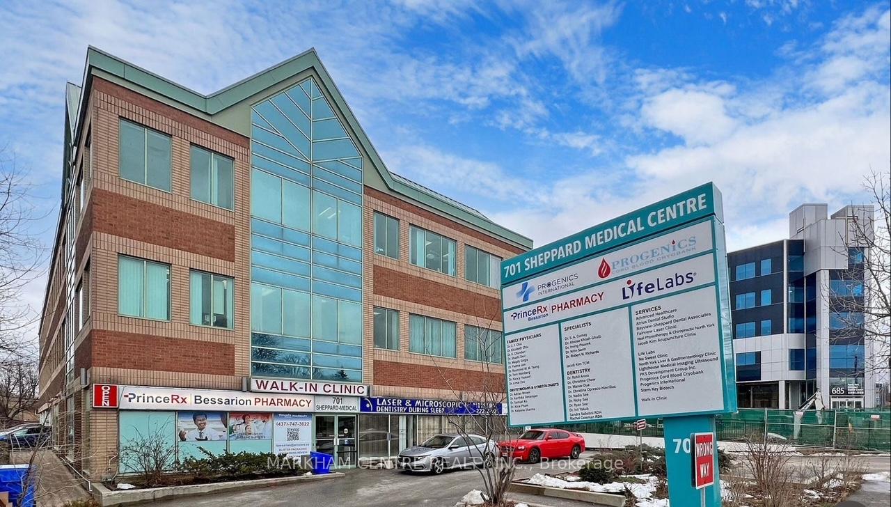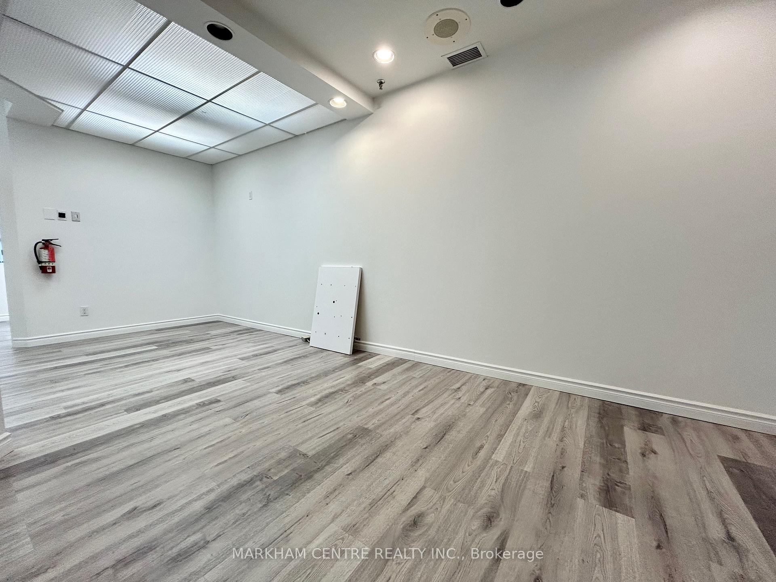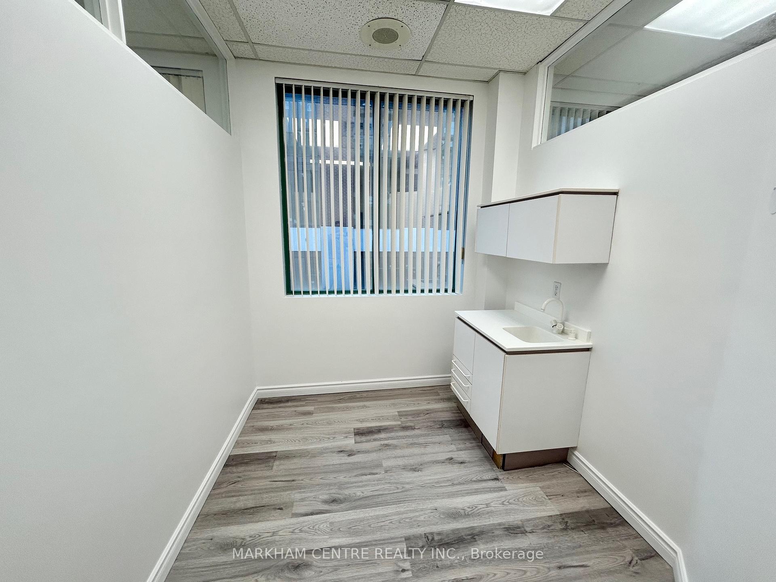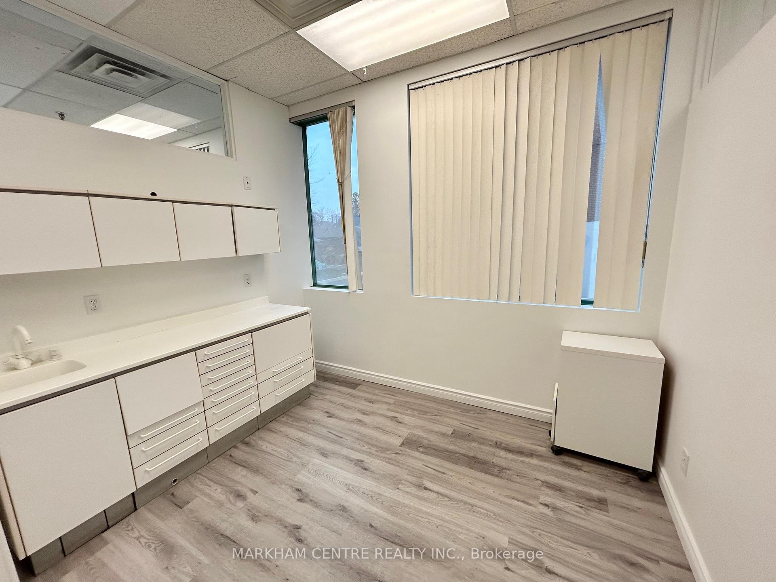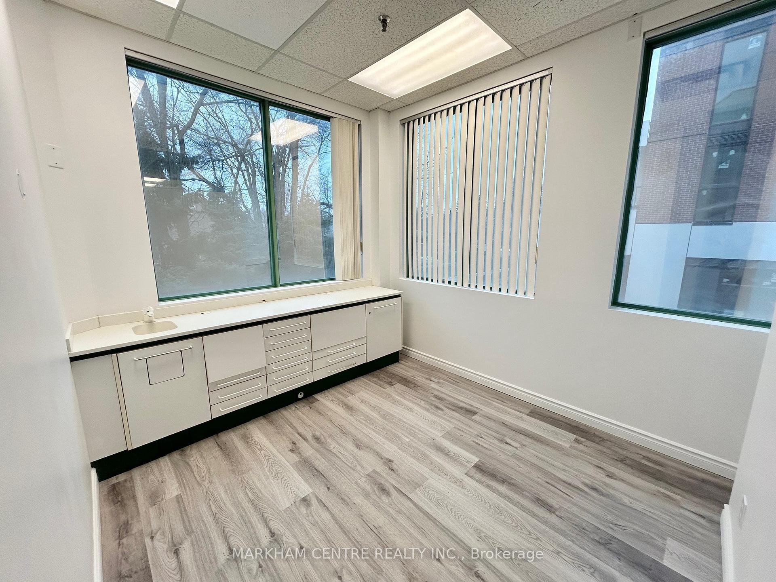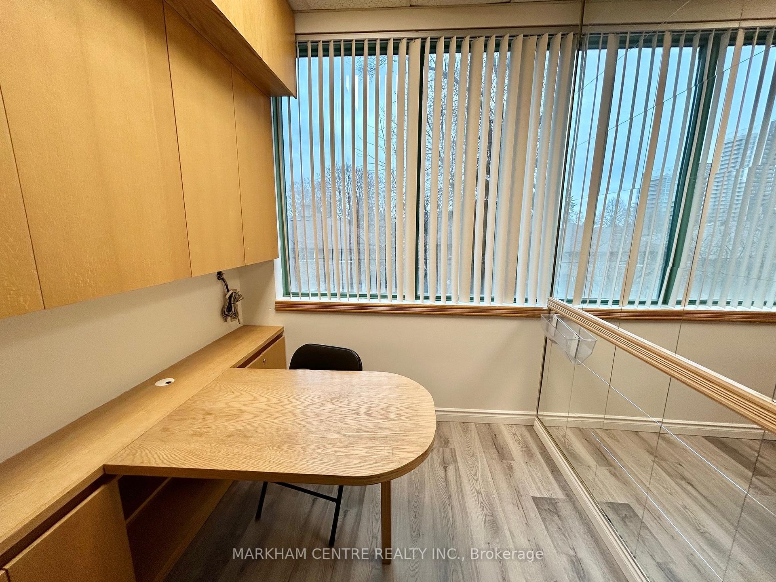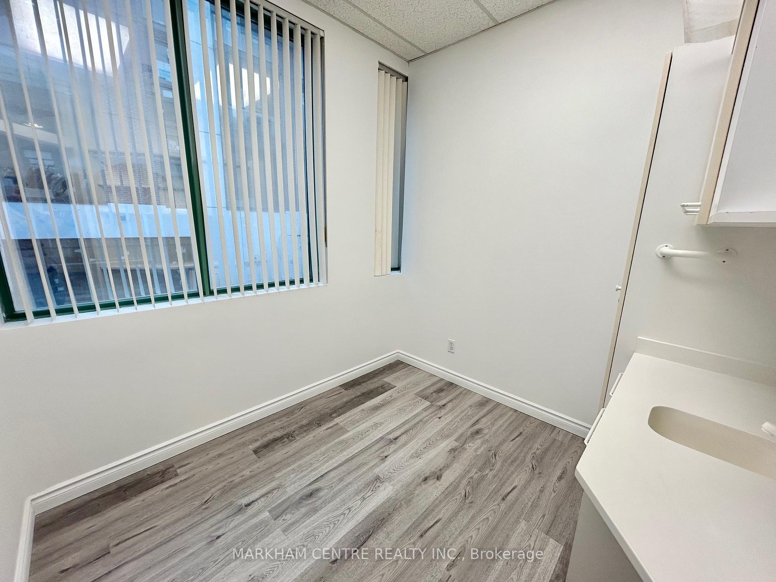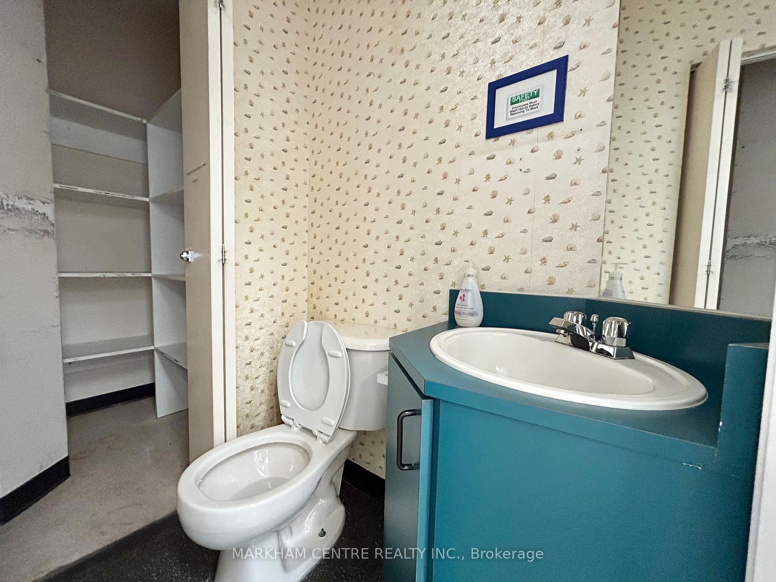$25
Available - For Rent
Listing ID: C12037445
701 Sheppard Avenue East , Toronto, M2K 2Z3, Toronto
| Turn-key Opportunity! This bright and spacious ~1,000 sq. ft. corner office in a medical building is located in the heart of North York, prestigious Bayview Village community. Conveniently situated just steps from Bessarion Subway Station and the new Bessarion Community Centre, this suite offers prime visibility and easy access by TTC on Bayview/Sheppard, or Sheppard subway line or Hwy 401 *Featuring fresh paint, new vinyl flooring, and a layout currently built out as a medical clinic with 4 consultation rooms each with sink, reception area, storage and washroom, most suite as dental office. 1 parking spot in the underground garage is included, the building with ample visitor/staff parking available. Additional building amenities include a pharmacy, lab, walk-in clinic, and diagnostic imaging, all conveniently located within the same building. With North York General Hospital and the 401 just minutes away, this location offers a perfect medical building for a thriving medical or dental practice. On-site superintendent for added convenience. Don't miss this rare chance to secure a well-located, fully-equipped medical/dental office space in North York! Can be leased separately or combined with #210 for a total of ~1,546 sf (see MLS #C12037610) |
| Price | $25 |
| Minimum Rental Term: | 36 |
| Taxes: | $8352.28 |
| Tax Type: | Annual |
| Monthly Condo Fee: | $1669 |
| Occupancy: | Vacant |
| Address: | 701 Sheppard Avenue East , Toronto, M2K 2Z3, Toronto |
| Postal Code: | M2K 2Z3 |
| Province/State: | Toronto |
| Directions/Cross Streets: | Bayview & Sheppard |
| Washroom Type | No. of Pieces | Level |
| Washroom Type 1 | 0 | |
| Washroom Type 2 | 0 | |
| Washroom Type 3 | 0 | |
| Washroom Type 4 | 0 | |
| Washroom Type 5 | 0 |
| Category: | Office |
| Use: | Medical/Dental |
| Building Percentage: | F |
| Total Area: | 1000.00 |
| Total Area Code: | Square Feet |
| Office/Appartment Area: | 1000 |
| Office/Appartment Area Code: | Sq Ft |
| Area Influences: | Public Transit Subways |
| Sprinklers: | Yes |
| Washrooms: | 0 |
| Heat Type: | Gas Forced Air Open |
| Central Air Conditioning: | Yes |
| Although the information displayed is believed to be accurate, no warranties or representations are made of any kind. |
| MARKHAM CENTRE REALTY INC. |
|
|
.jpg?src=Custom)
Dir:
416-548-7854
Bus:
416-548-7854
Fax:
416-981-7184
| Book Showing | Email a Friend |
Jump To:
At a Glance:
| Type: | Com - Office |
| Area: | Toronto |
| Municipality: | Toronto C15 |
| Neighbourhood: | Bayview Village |
| Tax: | $8,352.28 |
| Fireplace: | N |
Locatin Map:
- Color Examples
- Red
- Magenta
- Gold
- Green
- Black and Gold
- Dark Navy Blue And Gold
- Cyan
- Black
- Purple
- Brown Cream
- Blue and Black
- Orange and Black
- Default
- Device Examples
