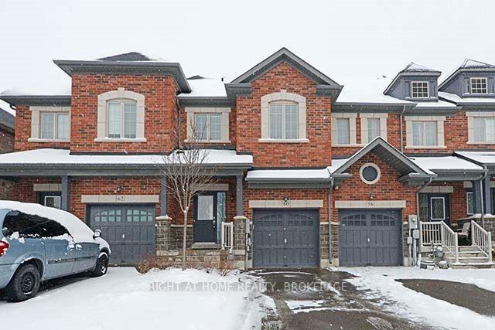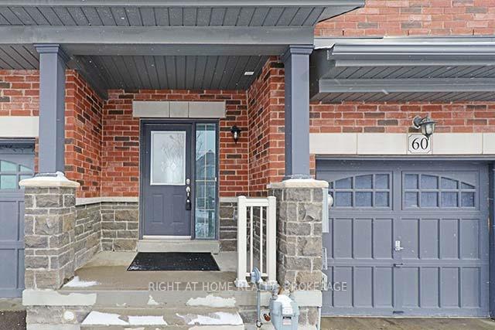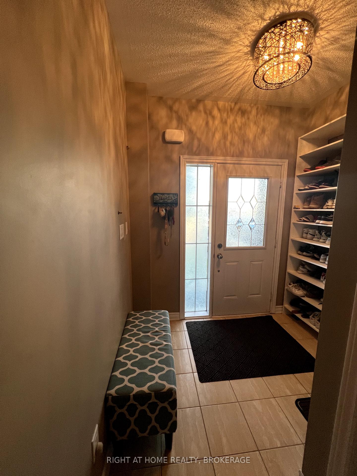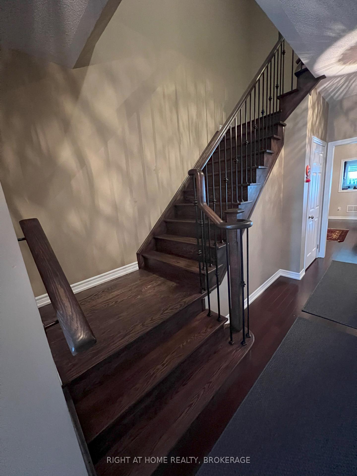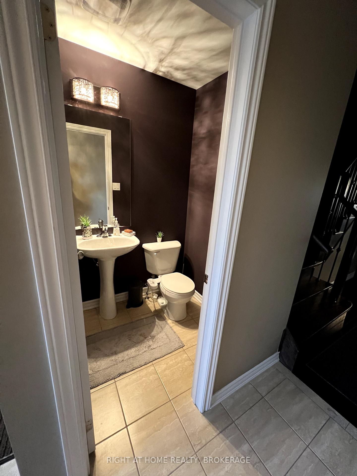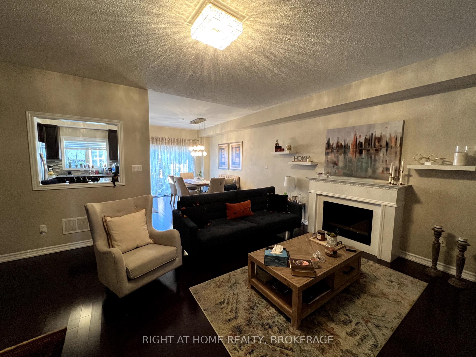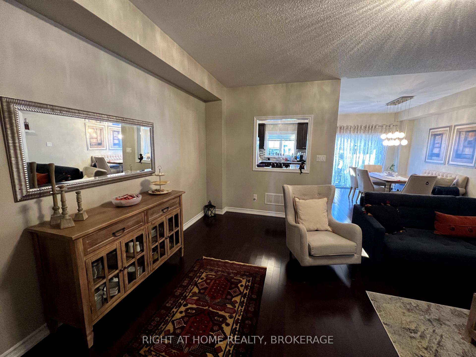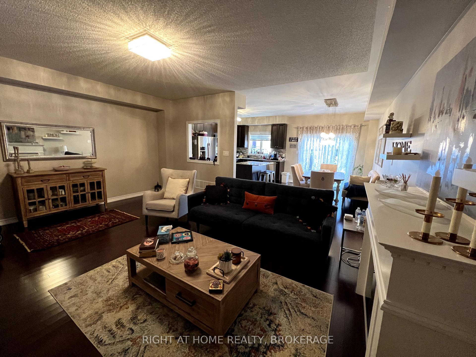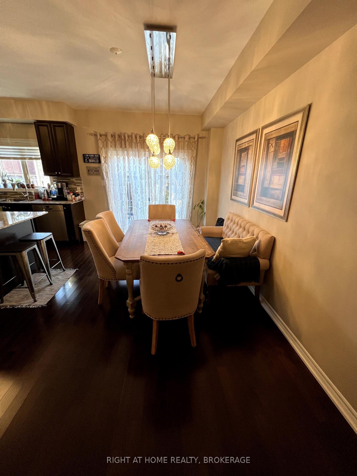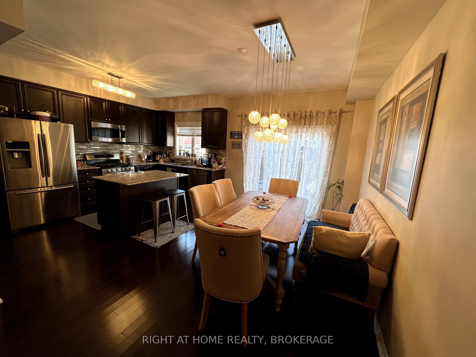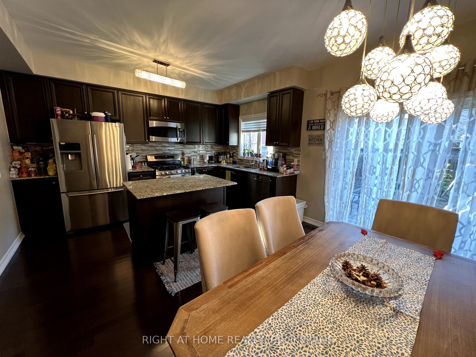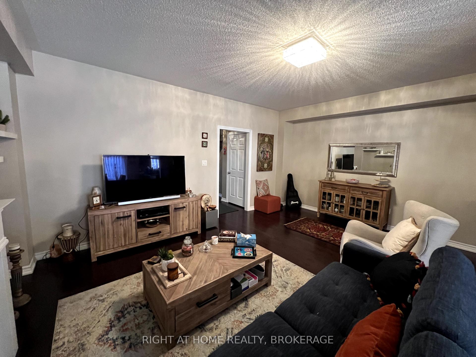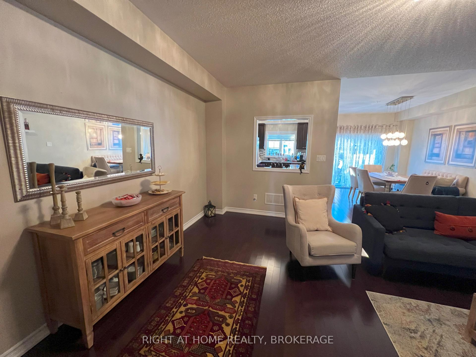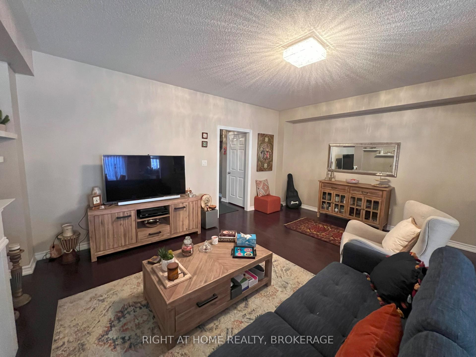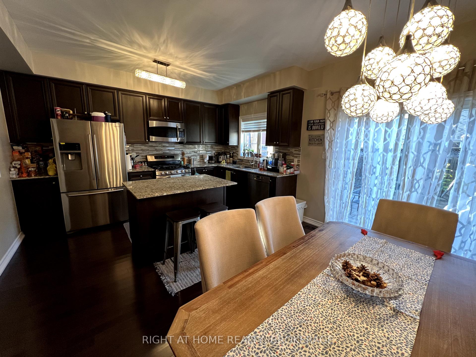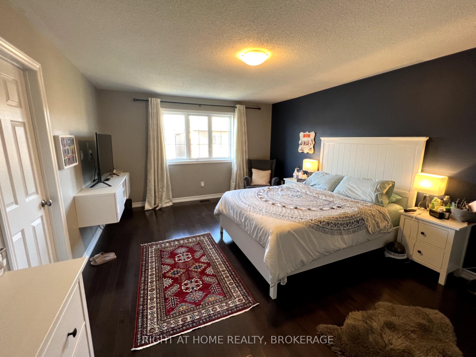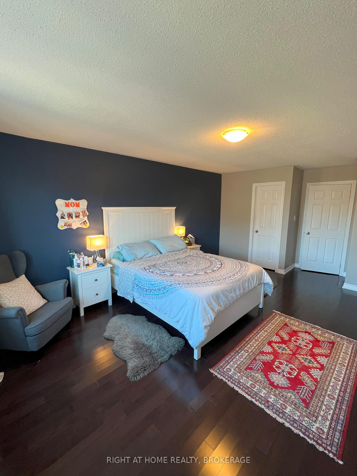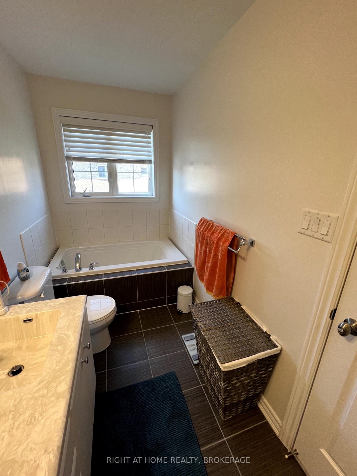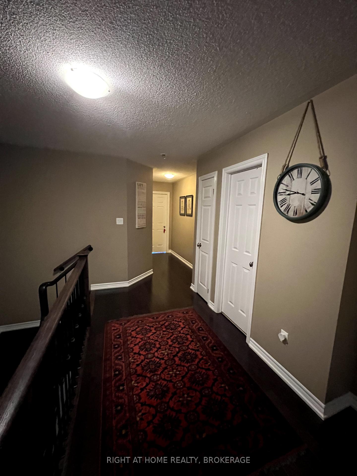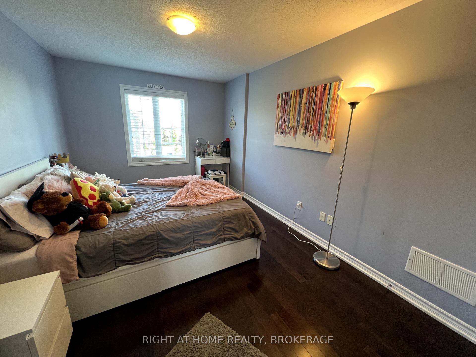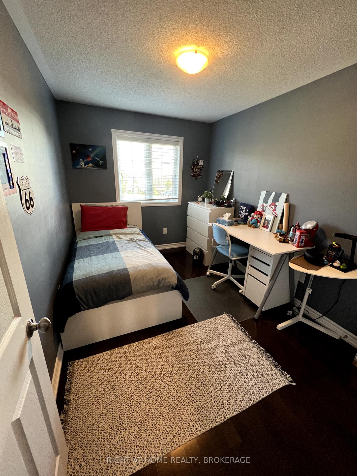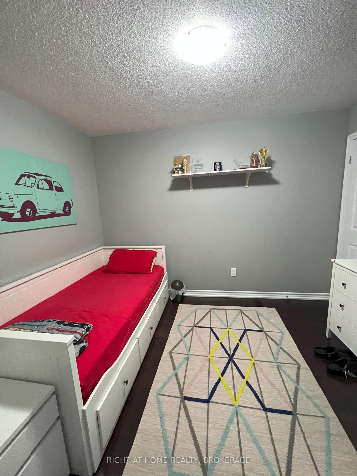$1,199,000
Available - For Sale
Listing ID: N12040865
60 Zachary Plac , Vaughan, L4H 3S4, York
| This Beautiful Executive Style 4 Br/ 3 Bth Townhome W/ Over 2000 Sqft Has Everything YourLooking For! Features: Open Concept Layout W/9Ft Ceilings, Upgrd Hrwd Flr Thru/Out, LargeKitchen W/ Ext Cabinets, Granite Counters, S/S App With B/In Microwave, Ceramic B/Splash. W/OTo Landscaped Fully Fenced Yard! Main Flr Laundry And Lrg Liv Rm W/ Fireplace & Custom Shoe &Closet Organizer On The Main Floor.Lg Driveway, No Sidewalk. Lots Of Storage! Cvac, C/Air, Upgd Light Fixtures. |
| Price | $1,199,000 |
| Taxes: | $4903.83 |
| Assessment Year: | 2025 |
| Occupancy: | Tenant |
| Address: | 60 Zachary Plac , Vaughan, L4H 3S4, York |
| Directions/Cross Streets: | Weston Rd & Major Mackenzie Dr |
| Rooms: | 8 |
| Bedrooms: | 4 |
| Bedrooms +: | 0 |
| Family Room: | F |
| Basement: | Unfinished, Full |
| Level/Floor | Room | Length(ft) | Width(ft) | Descriptions | |
| Room 1 | Main | Living Ro | 16.79 | 18.79 | Gas Fireplace, Combined w/Dining, Hardwood Floor |
| Room 2 | Main | Dining Ro | 16.79 | 18.79 | Open Concept, Combined w/Living, Hardwood Floor |
| Room 3 | Main | Kitchen | 8.4 | 11.97 | Granite Counters, Stainless Steel Appl, Hardwood Floor |
| Room 4 | Main | Breakfast | 10.36 | 12.37 | Open Concept, Walk-Out, Hardwood Floor |
| Room 5 | Second | Primary B | 12.99 | 17.58 | 4 Pc Ensuite, Walk-In Closet(s), Hardwood Floor |
| Room 6 | Second | Bedroom 2 | 9.97 | 14.99 | Walk-In Closet(s), Picture Window, Hardwood Floor |
| Room 7 | Second | Bedroom 3 | 8.4 | 11.78 | Large Closet, Picture Window, Hardwood Floor |
| Room 8 | Second | Bedroom 4 | 8.79 | 10.99 | Walk-In Closet(s), Hardwood Floor |
| Washroom Type | No. of Pieces | Level |
| Washroom Type 1 | 2 | Main |
| Washroom Type 2 | 4 | Second |
| Washroom Type 3 | 4 | Second |
| Washroom Type 4 | 0 | |
| Washroom Type 5 | 0 |
| Total Area: | 0.00 |
| Property Type: | Att/Row/Townhouse |
| Style: | 2-Storey |
| Exterior: | Brick |
| Garage Type: | Built-In |
| (Parking/)Drive: | Private |
| Drive Parking Spaces: | 2 |
| Park #1 | |
| Parking Type: | Private |
| Park #2 | |
| Parking Type: | Private |
| Pool: | None |
| CAC Included: | N |
| Water Included: | N |
| Cabel TV Included: | N |
| Common Elements Included: | N |
| Heat Included: | N |
| Parking Included: | N |
| Condo Tax Included: | N |
| Building Insurance Included: | N |
| Fireplace/Stove: | Y |
| Heat Type: | Forced Air |
| Central Air Conditioning: | Central Air |
| Central Vac: | Y |
| Laundry Level: | Syste |
| Ensuite Laundry: | F |
| Elevator Lift: | False |
| Sewers: | Sewer |
$
%
Years
This calculator is for demonstration purposes only. Always consult a professional
financial advisor before making personal financial decisions.
| Although the information displayed is believed to be accurate, no warranties or representations are made of any kind. |
| RIGHT AT HOME REALTY, BROKERAGE |
|
|
.jpg?src=Custom)
AHMED EL-KADRI
Broker
Dir:
416-548-7854
Bus:
416-548-7854
Fax:
416-981-7184
| Book Showing | Email a Friend |
Jump To:
At a Glance:
| Type: | Freehold - Att/Row/Townhouse |
| Area: | York |
| Municipality: | Vaughan |
| Neighbourhood: | Vellore Village |
| Style: | 2-Storey |
| Tax: | $4,903.83 |
| Beds: | 4 |
| Baths: | 3 |
| Fireplace: | Y |
| Pool: | None |
Locatin Map:
Payment Calculator:
- Color Examples
- Red
- Magenta
- Gold
- Green
- Black and Gold
- Dark Navy Blue And Gold
- Cyan
- Black
- Purple
- Brown Cream
- Blue and Black
- Orange and Black
- Default
- Device Examples
