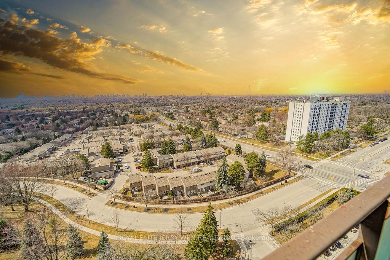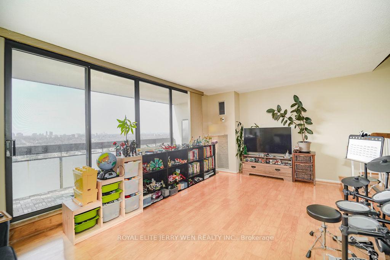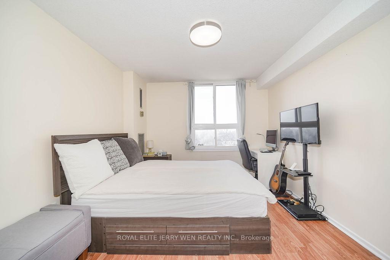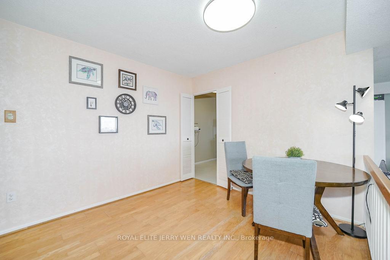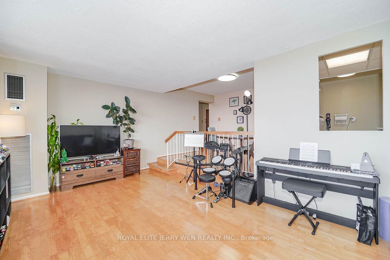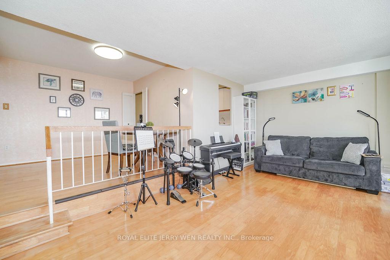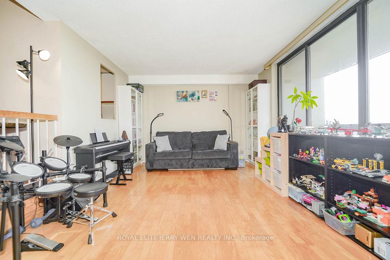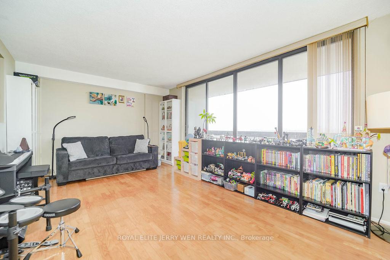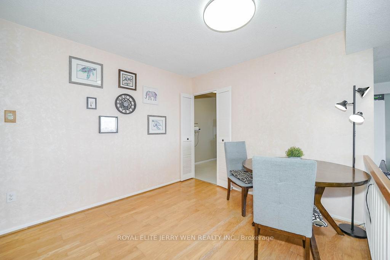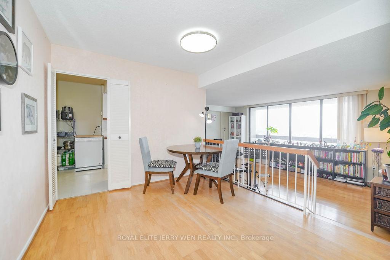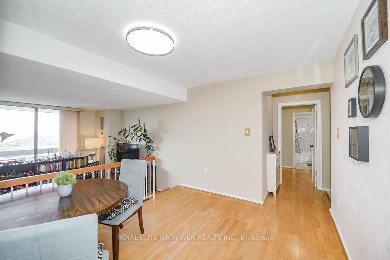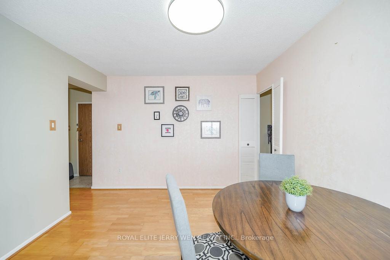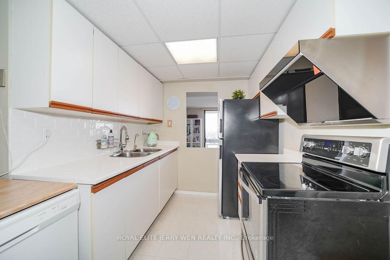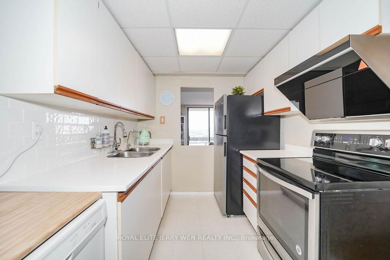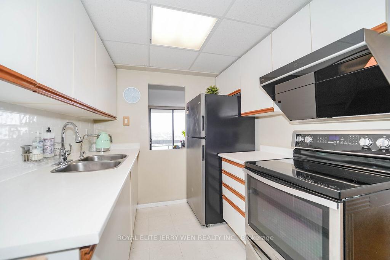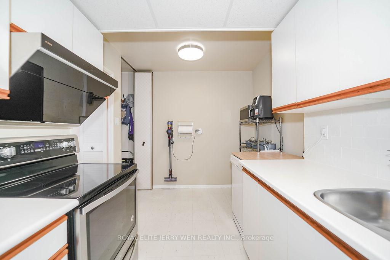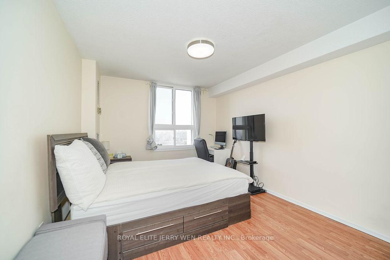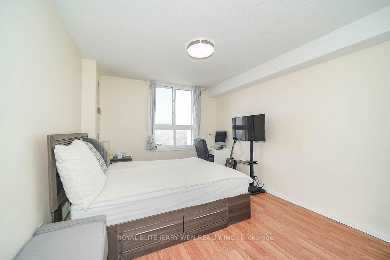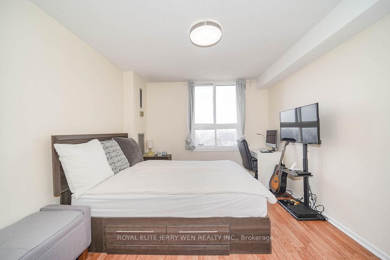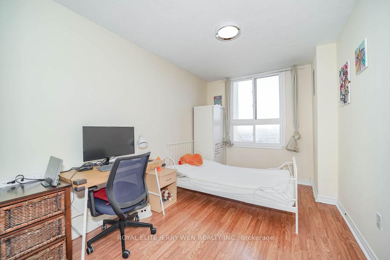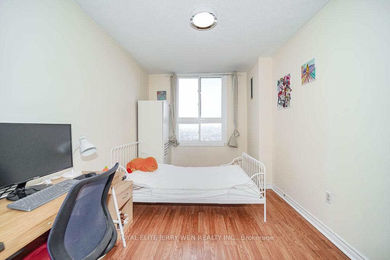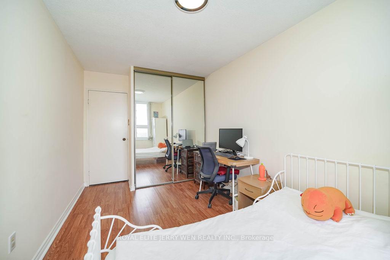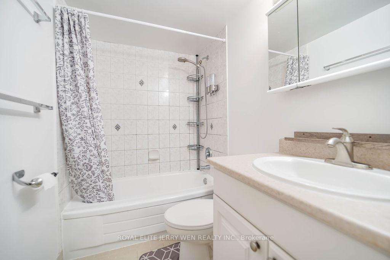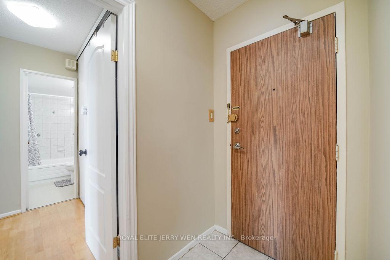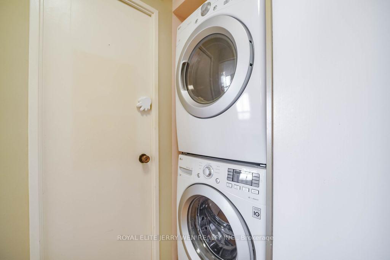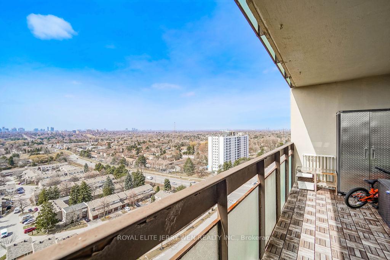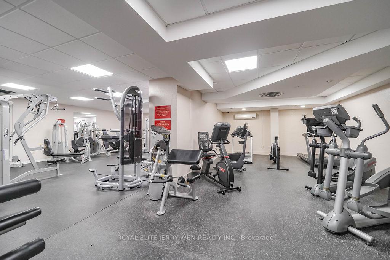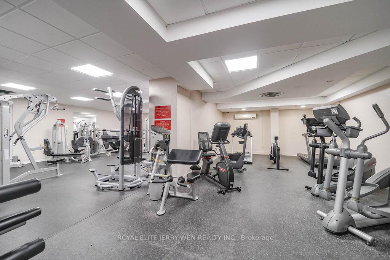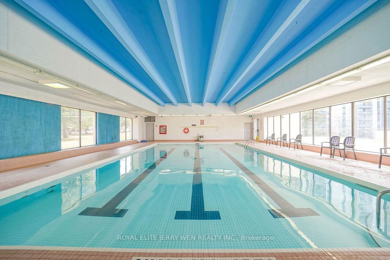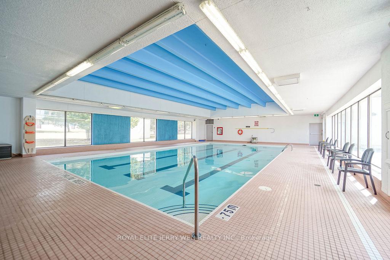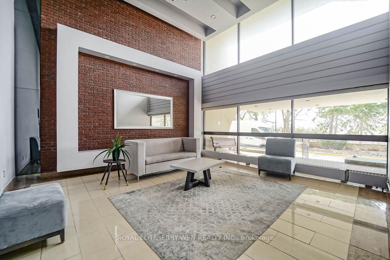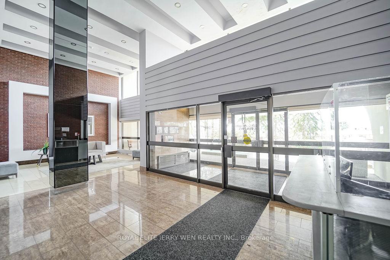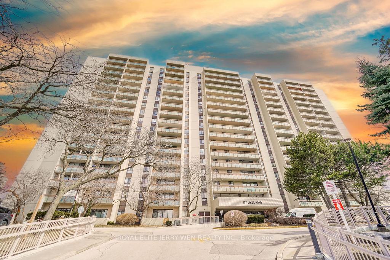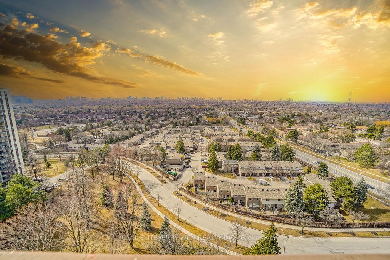$554,000
Available - For Sale
Listing ID: C12039587
177 Linus Road , Toronto, M2J 4S5, Toronto
| Spacious and bright 2-bedroom unit with unobstructed, beautiful panoramic views and stunning sunset scenes. Great affordability for first-time buyers at approximately $600 per square foot in Toronto. Condo fees include common elements, building insurance, parking, cable, heating, central air conditioning, and water, saving you the hassle of paying utility bills separately. Enjoy excellent amenities such as a good-sized swimming pool, sauna, gym, tennis court, squash court, and party room, helping you save both time and money on fitness memberships. Conveniently located near Sunny Supermarket, No Frills, Tone Tai Supermarket, T&T, Don Mills Subway Station, Cineplex, Fairview Mall, Ontario Service Centre, and the library, all within 2 kilometres. Walking distance to Seneca College, Georges Vanier Secondary School, Don Valley Middle School, Crestview Public School, and Seneca Hill Public School (Gifted Program). Just a 2-minute walk to large Linus Park, perfect for dog walking, hiking, and outdoor activities. |
| Price | $554,000 |
| Taxes: | $1952.74 |
| Occupancy: | Owner |
| Address: | 177 Linus Road , Toronto, M2J 4S5, Toronto |
| Postal Code: | M2J 4S5 |
| Province/State: | Toronto |
| Directions/Cross Streets: | Don Mills/ Finch |
| Level/Floor | Room | Length(ft) | Width(ft) | Descriptions | |
| Room 1 | Ground | Living Ro | 17.06 | 11.74 | Sunken Room, W/O To Balcony |
| Room 2 | Ground | Dining Ro | 10.5 | 9.94 | Laminate, Overlooks Living |
| Room 3 | Ground | Kitchen | 12.96 | 7.94 | Eat-in Kitchen, Backsplash |
| Room 4 | Ground | Primary B | 13.42 | 10 | Mirrored Closet, Laminate |
| Room 5 | Ground | Bedroom 2 | 12.46 | 8.5 | Closet, Laminate |
| Washroom Type | No. of Pieces | Level |
| Washroom Type 1 | 4 | |
| Washroom Type 2 | 0 | |
| Washroom Type 3 | 0 | |
| Washroom Type 4 | 0 | |
| Washroom Type 5 | 0 | |
| Washroom Type 6 | 4 | |
| Washroom Type 7 | 0 | |
| Washroom Type 8 | 0 | |
| Washroom Type 9 | 0 | |
| Washroom Type 10 | 0 | |
| Washroom Type 11 | 4 | |
| Washroom Type 12 | 0 | |
| Washroom Type 13 | 0 | |
| Washroom Type 14 | 0 | |
| Washroom Type 15 | 0 |
| Total Area: | 0.00 |
| Washrooms: | 1 |
| Heat Type: | Forced Air |
| Central Air Conditioning: | Central Air |
| Elevator Lift: | True |
$
%
Years
This calculator is for demonstration purposes only. Always consult a professional
financial advisor before making personal financial decisions.
| Although the information displayed is believed to be accurate, no warranties or representations are made of any kind. |
| ROYAL ELITE JERRY WEN REALTY INC. |
|
|
.jpg?src=Custom)
Dir:
416-548-7854
Bus:
416-548-7854
Fax:
416-981-7184
| Book Showing | Email a Friend |
Jump To:
At a Glance:
| Type: | Com - Condo Apartment |
| Area: | Toronto |
| Municipality: | Toronto C15 |
| Neighbourhood: | Don Valley Village |
| Style: | Apartment |
| Tax: | $1,952.74 |
| Maintenance Fee: | $814.17 |
| Beds: | 2 |
| Baths: | 1 |
| Fireplace: | N |
Locatin Map:
Payment Calculator:
- Color Examples
- Red
- Magenta
- Gold
- Green
- Black and Gold
- Dark Navy Blue And Gold
- Cyan
- Black
- Purple
- Brown Cream
- Blue and Black
- Orange and Black
- Default
- Device Examples
