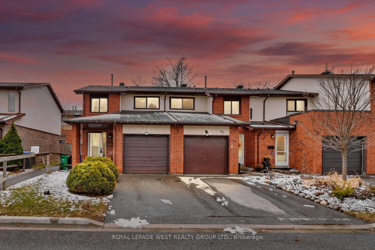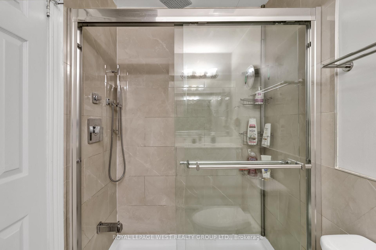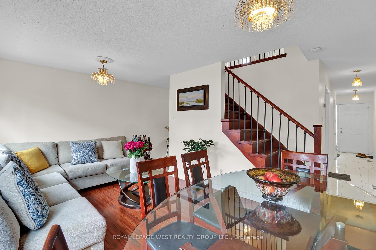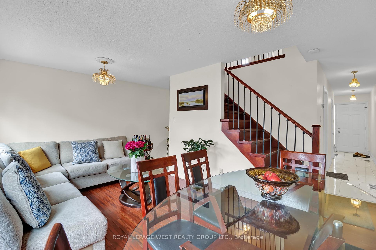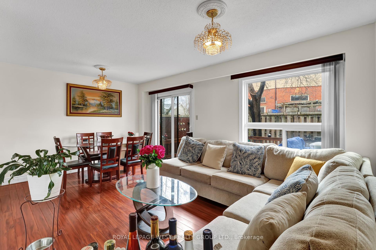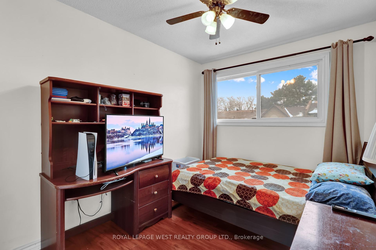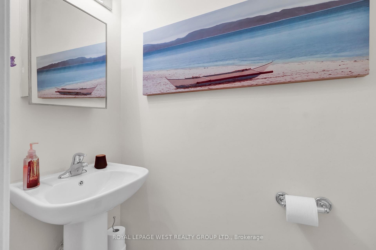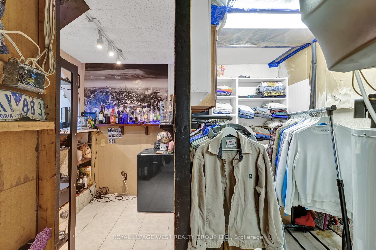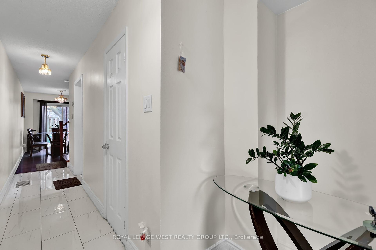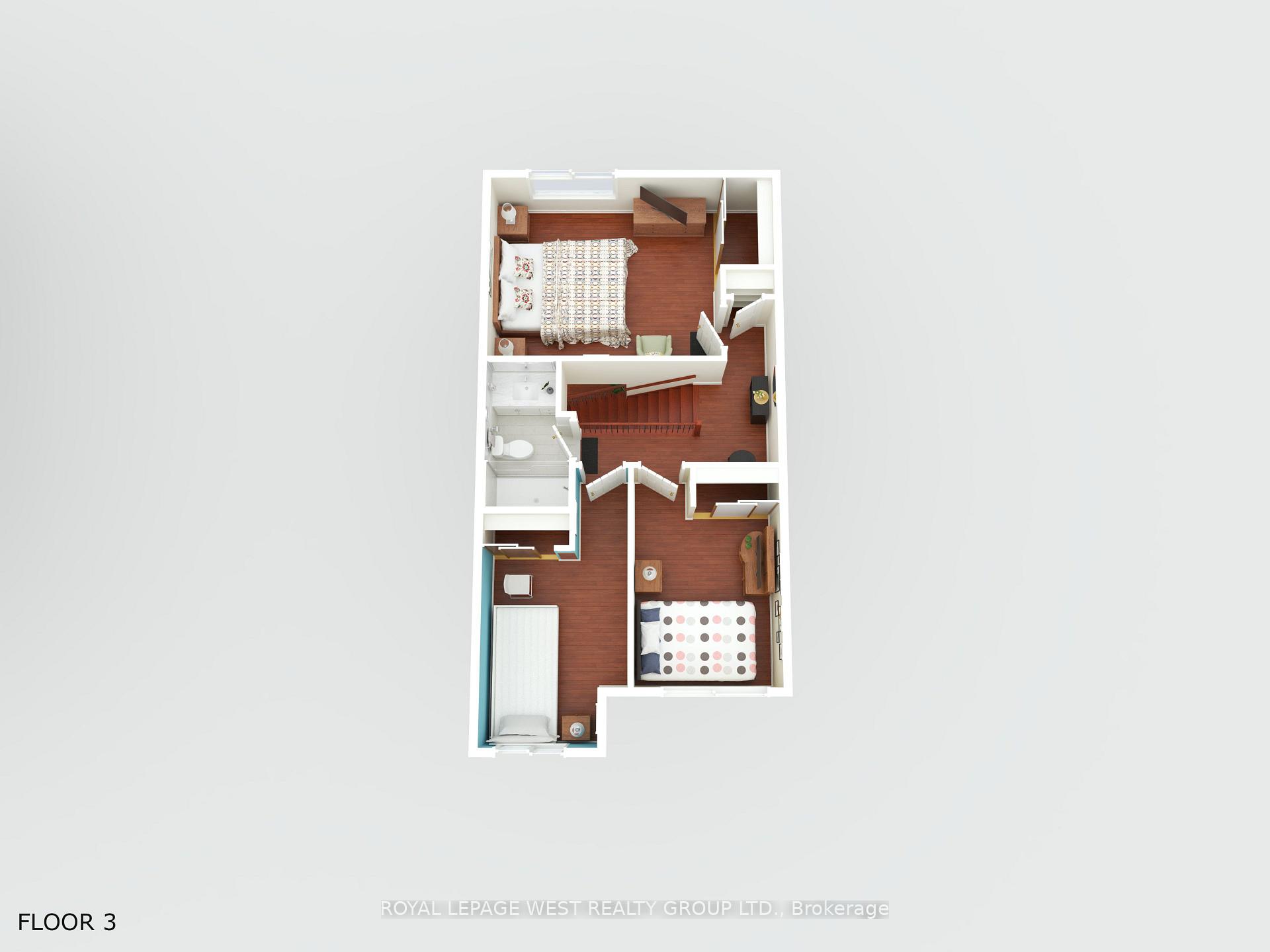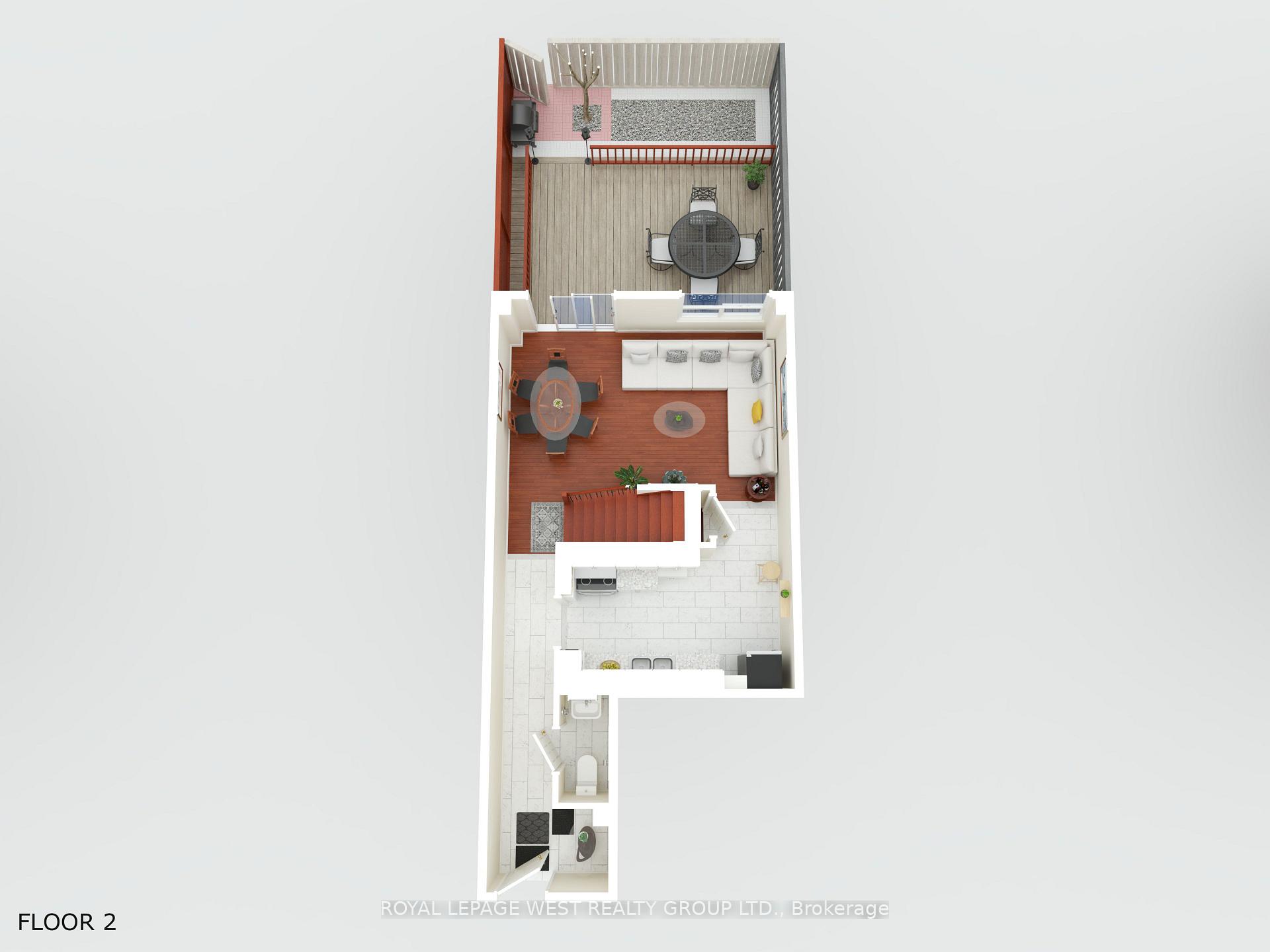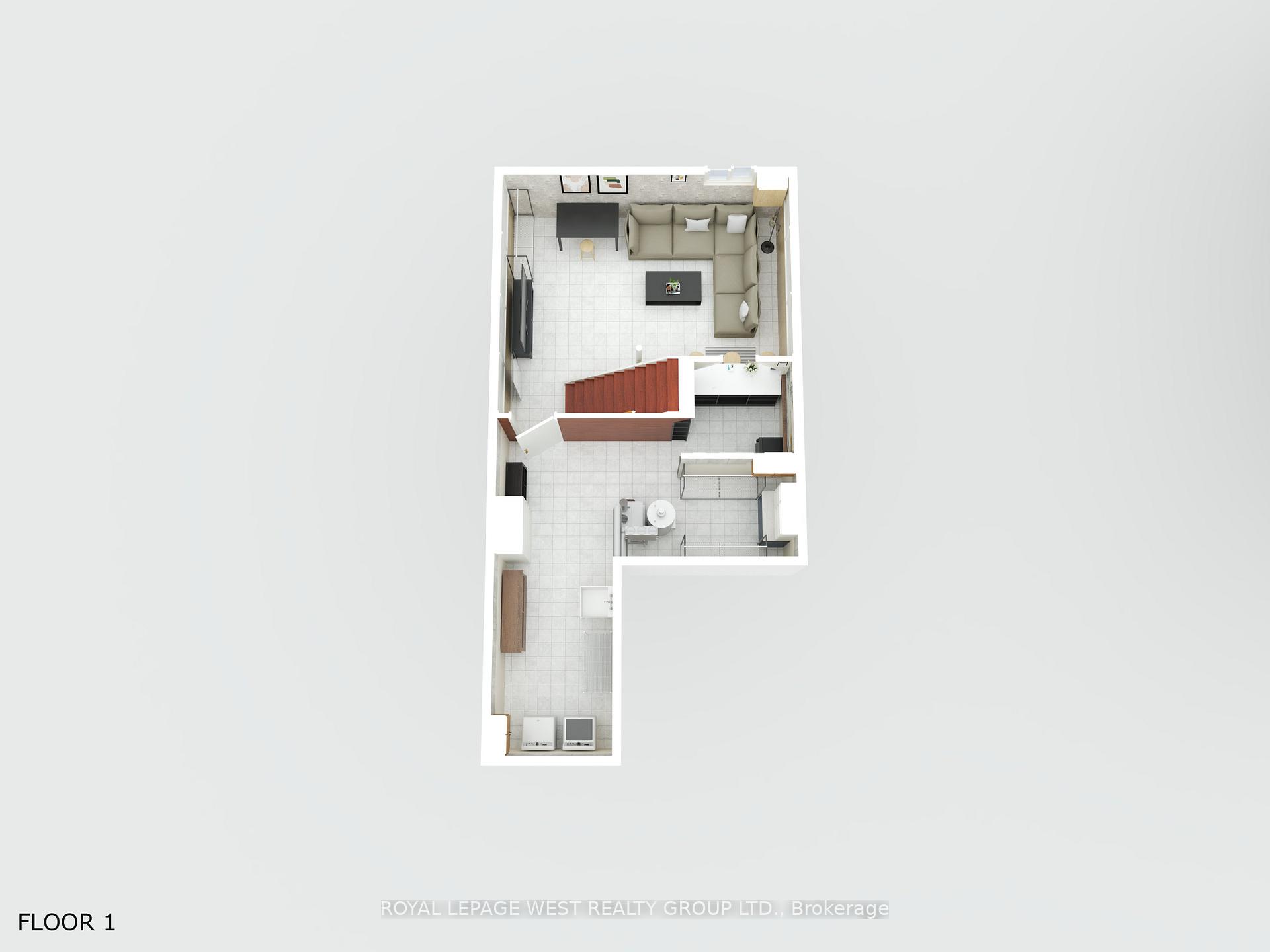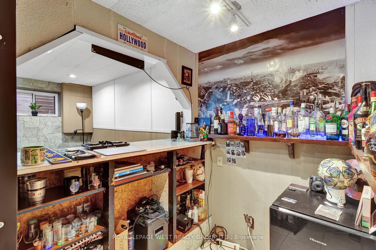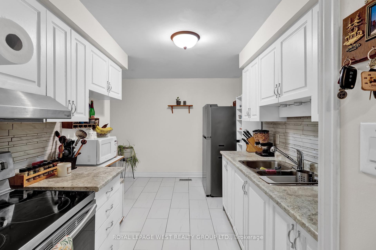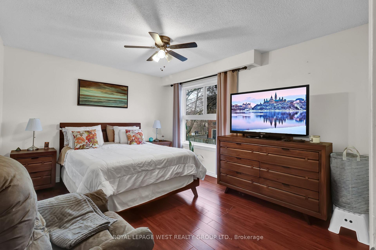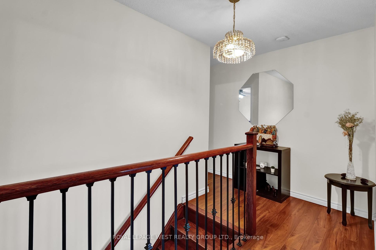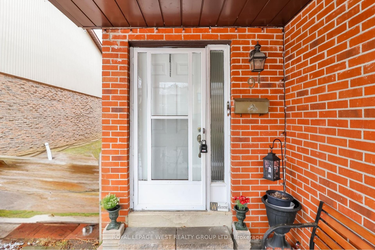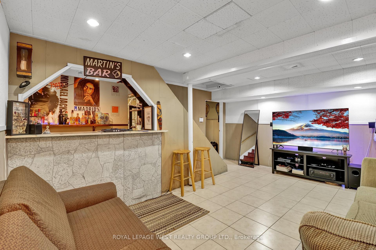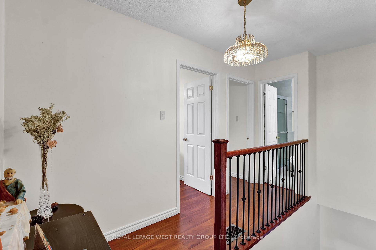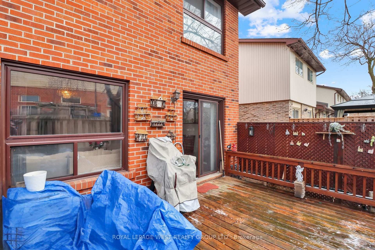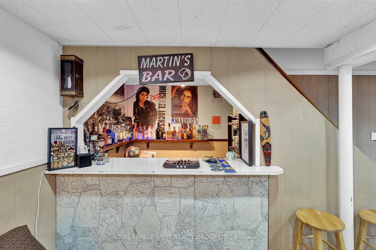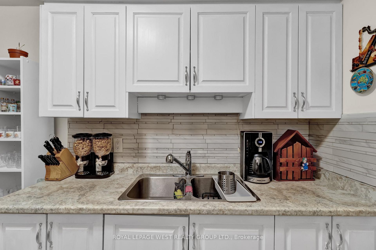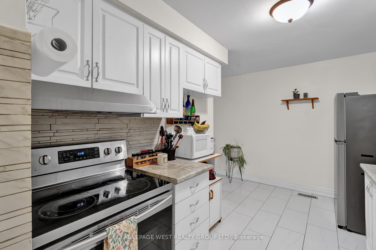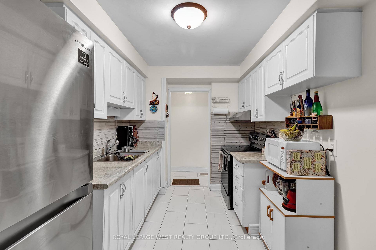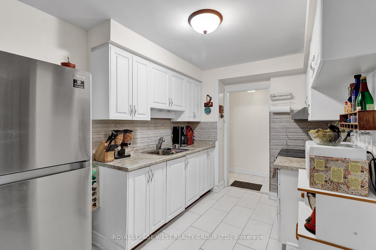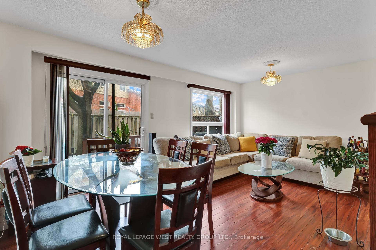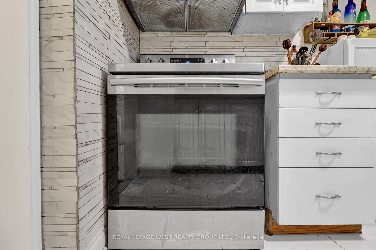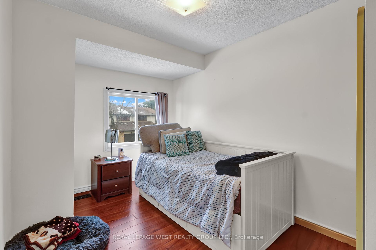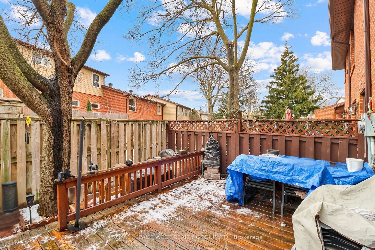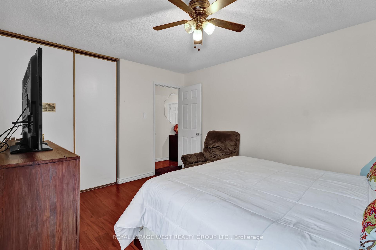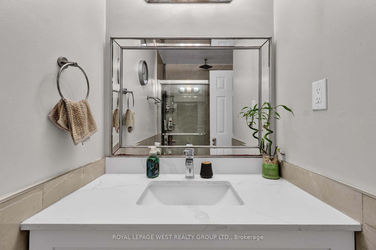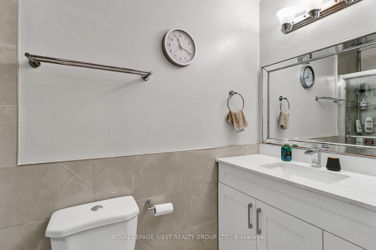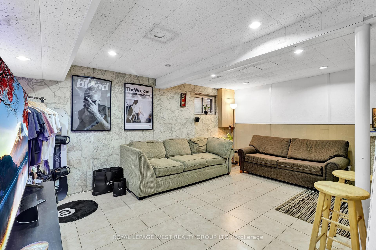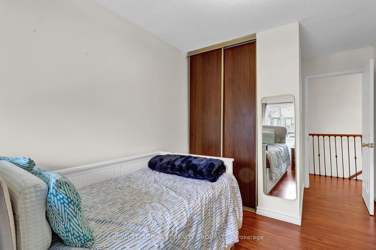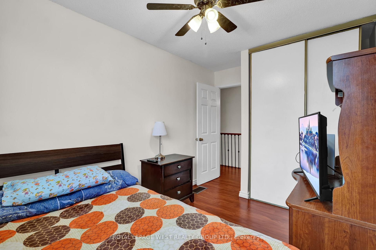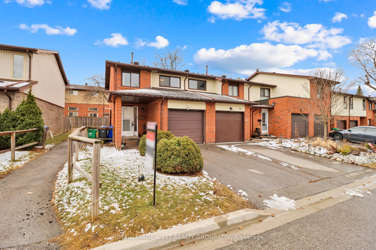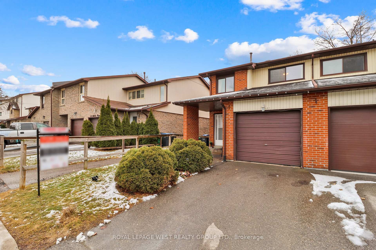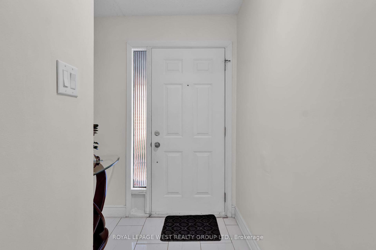$688,800
Available - For Sale
Listing ID: W12040207
91 Foster Cres , Brampton, L6V 3M8, Peel
| Beautiful Corner Townhome In Central Brampton! Like A Semi-Detached, This End-Unit Offers Extra Privacy And A Spacious Deck And Patio, With A Mature Tree Providing Wonderful Shade In The Summer. This Home Features Three Bedrooms, Two Bathrooms, Fresh Paint (2025), New Roof (2024), A Modern 2-Piece Powder Room (2022), A Renovated 4-Piece Bathroom (2022), And Appliances Replaced In 2022. The Versatile Basement Offers Great Space For A Rec Room Or Additional Bedroom, Complete With A Small Bar And A Utility Room With Plenty Of Storage. Located In A Highly Sought-After Community, Just Steps From Hwy 410, Public Transit, Parks, Schools, And Shopping. The Well-Maintained Complex Offers Fantastic Amenities, Including An Outdoor Pool, Tennis Courts, And A Recreation Room. Maintenance Fees Include Cable TV And Internet. Furnace & Hot Water Tank Are With Reliance, Offering 6 Free Months Of Service To New Owners. A Rare Find Don't Miss This Opportunity! |
| Price | $688,800 |
| Taxes: | $3132.00 |
| Assessment Year: | 2024 |
| Occupancy: | Owner |
| Address: | 91 Foster Cres , Brampton, L6V 3M8, Peel |
| Postal Code: | L6V 3M8 |
| Province/State: | Peel |
| Directions/Cross Streets: | Kennedy Rd / Williams Pkwy |
| Level/Floor | Room | Length(ft) | Width(ft) | Descriptions | |
| Room 1 | Ground | Foyer | 19.22 | 6.63 | 2 Pc Bath |
| Room 2 | Ground | Kitchen | 13.25 | 11.68 | Stainless Steel Appl, Eat-in Kitchen |
| Room 3 | Ground | Dining Ro | 14.63 | 7.38 | Combined w/Living, W/O To Deck, Laminate |
| Room 4 | Ground | Living Ro | 11.22 | 9.74 | Combined w/Dining, Laminate |
| Room 5 | Second | Primary B | 13.84 | 11.25 | Closet, Window, Laminate |
| Room 6 | Second | Bedroom 2 | 15.88 | 8.36 | Window, Closet, Laminate |
| Room 7 | Second | Bedroom 3 | 12.56 | 8.43 | Closet, Window, Laminate |
| Room 8 | Basement | Recreatio | 17.09 | 14.63 | Above Grade Window |
| Room 9 | Basement | Other | 6.99 | 6.2 | Dry Bar |
| Room 10 | Basement | Utility R | 18.89 | 17.12 | Combined w/Laundry |
| Washroom Type | No. of Pieces | Level |
| Washroom Type 1 | 2 | Ground |
| Washroom Type 2 | 3 | Second |
| Washroom Type 3 | 0 | |
| Washroom Type 4 | 0 | |
| Washroom Type 5 | 0 | |
| Washroom Type 6 | 2 | Ground |
| Washroom Type 7 | 3 | Second |
| Washroom Type 8 | 0 | |
| Washroom Type 9 | 0 | |
| Washroom Type 10 | 0 | |
| Washroom Type 11 | 2 | Ground |
| Washroom Type 12 | 3 | Second |
| Washroom Type 13 | 0 | |
| Washroom Type 14 | 0 | |
| Washroom Type 15 | 0 |
| Total Area: | 0.00 |
| Washrooms: | 2 |
| Heat Type: | Forced Air |
| Central Air Conditioning: | Central Air |
$
%
Years
This calculator is for demonstration purposes only. Always consult a professional
financial advisor before making personal financial decisions.
| Although the information displayed is believed to be accurate, no warranties or representations are made of any kind. |
| ROYAL LEPAGE WEST REALTY GROUP LTD. |
|
|
.jpg?src=Custom)
Dir:
416-548-7854
Bus:
416-548-7854
Fax:
416-981-7184
| Virtual Tour | Book Showing | Email a Friend |
Jump To:
At a Glance:
| Type: | Com - Condo Townhouse |
| Area: | Peel |
| Municipality: | Brampton |
| Neighbourhood: | Brampton North |
| Style: | 2-Storey |
| Tax: | $3,132 |
| Maintenance Fee: | $480 |
| Beds: | 3 |
| Baths: | 2 |
| Fireplace: | N |
Locatin Map:
Payment Calculator:
- Color Examples
- Red
- Magenta
- Gold
- Green
- Black and Gold
- Dark Navy Blue And Gold
- Cyan
- Black
- Purple
- Brown Cream
- Blue and Black
- Orange and Black
- Default
- Device Examples
