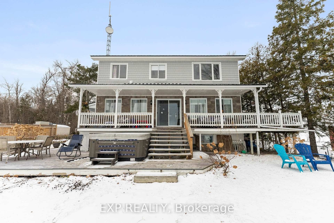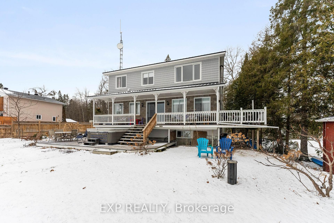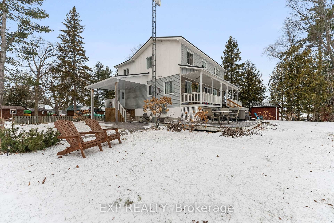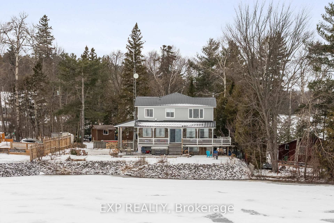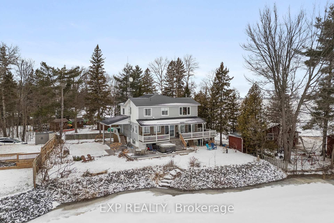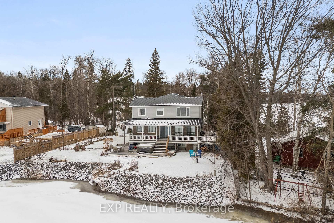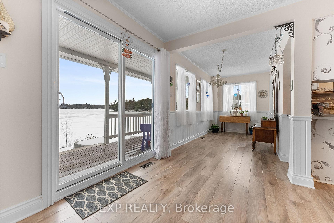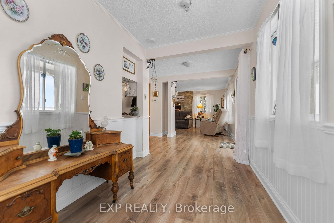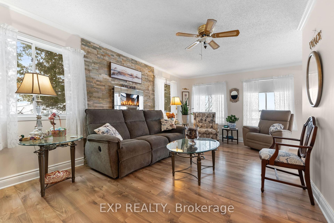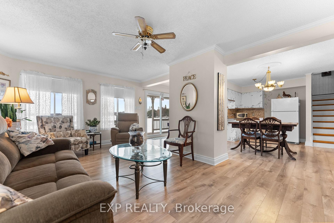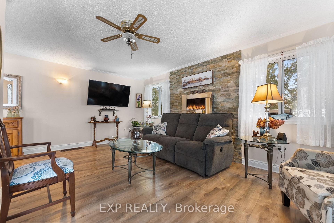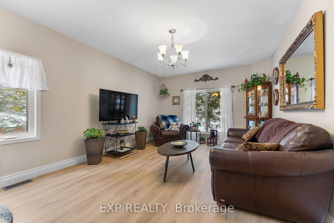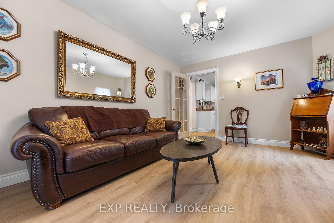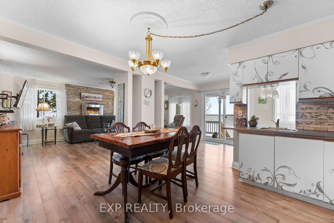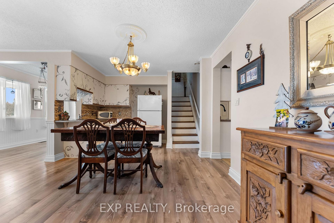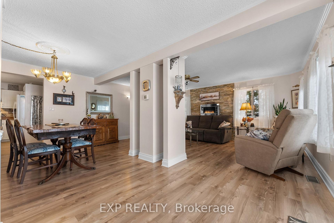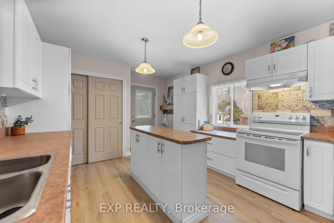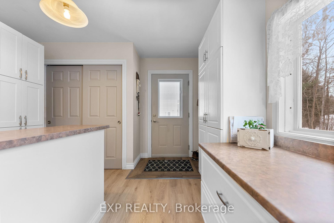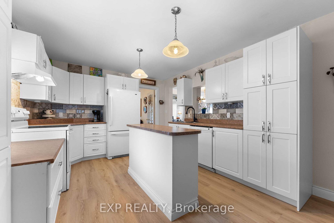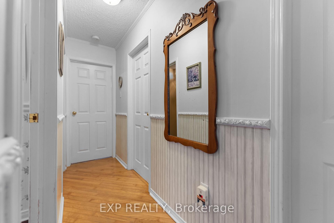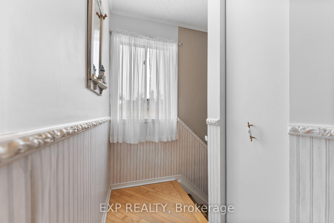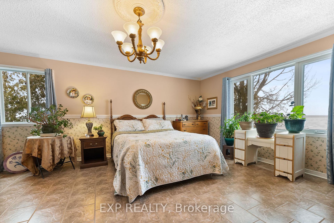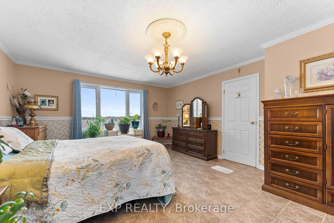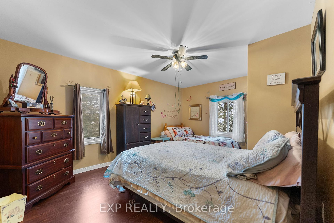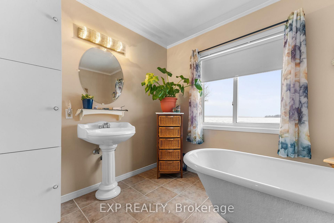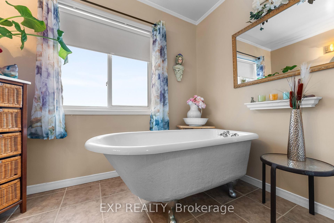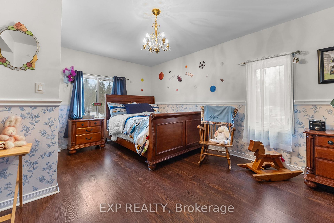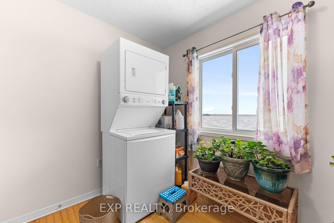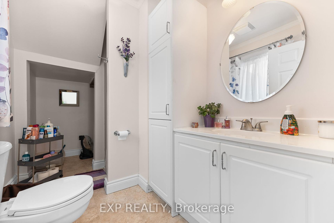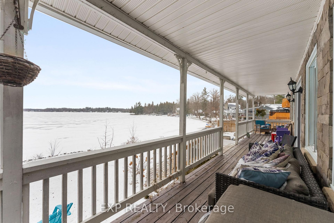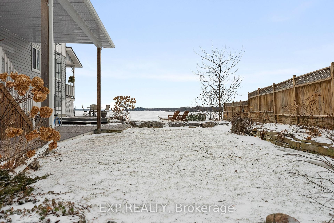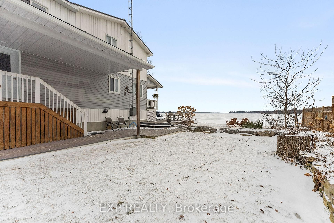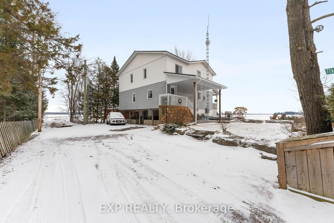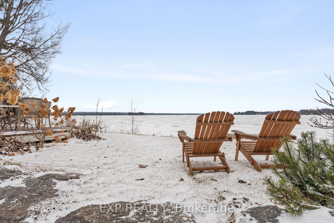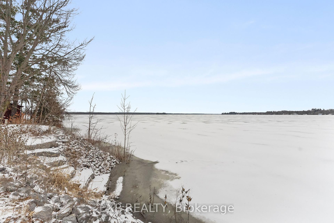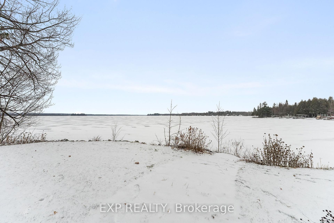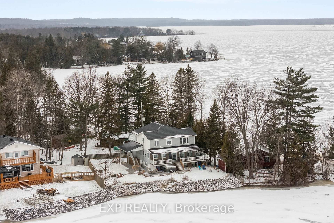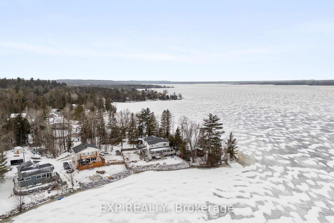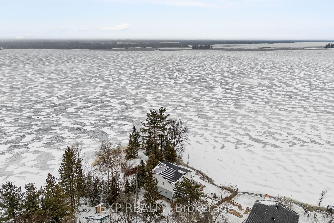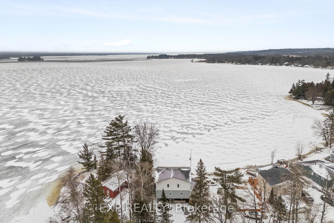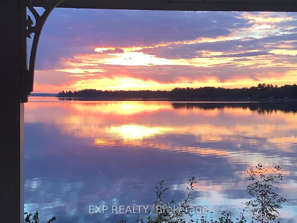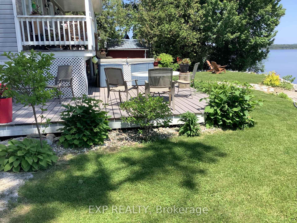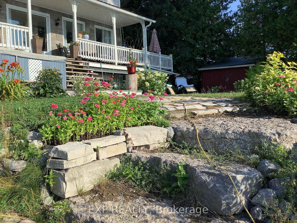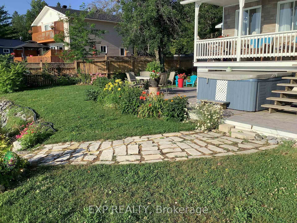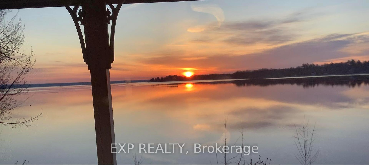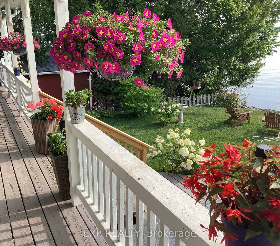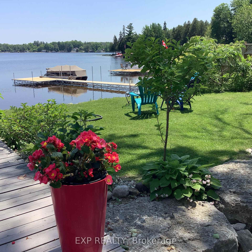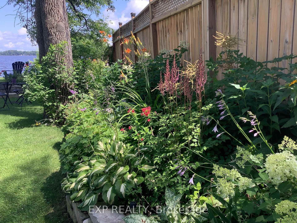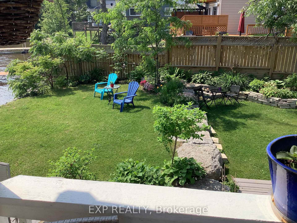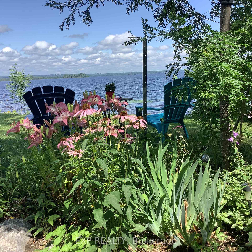$769,000
Available - For Sale
Listing ID: X12040260
77B Christopher Lane , Horton, K7V 3Z8, Renfrew
| Stunning Ottawa River Waterfront Home - 77B Christopher Lane, Renfrew. Welcome to your dream waterfront retreat! Nestled in a highly desirable area along the breathtaking Ottawa River, this spacious two-story home offers unparalleled panoramic views and an unbeatable lifestyle of boating, fishing, and relaxation. Featuring generously sized bedrooms and an inviting layout, this property is perfect for both peaceful living and entertaining. The home has never been flooded, providing peace of mind a rare find for a waterfront gem like this. The beautifully landscaped yard complements the serene surroundings, creating a picturesque setting to enjoy morning coffee or evening sunsets. With a public boat launch nearby and easy access to the rivers sandy bar, outdoor enthusiasts will love the convenience of endless days on the water. Whether your'e seeking a full-time residence or a luxurious getaway, this remarkable property offers the best of waterfront living. Dont miss this chance to own a slice of paradise! |
| Price | $769,000 |
| Taxes: | $4078.04 |
| Occupancy: | Owner |
| Address: | 77B Christopher Lane , Horton, K7V 3Z8, Renfrew |
| Directions/Cross Streets: | River Road |
| Rooms: | 9 |
| Bedrooms: | 4 |
| Bedrooms +: | 0 |
| Family Room: | T |
| Basement: | Partial Base, Separate Ent |
| Level/Floor | Room | Length(ft) | Width(ft) | Descriptions | |
| Room 1 | Main | Kitchen | 16.5 | 11.51 | |
| Room 2 | Main | Family Ro | 16.33 | 11.51 | |
| Room 3 | Main | Dining Ro | 13.68 | 10.76 | |
| Room 4 | Main | Living Ro | 13.09 | 18.99 | |
| Room 5 | Main | Sitting | 19.75 | 6.92 | |
| Room 6 | Second | Bedroom | 14.33 | 16.6 | |
| Room 7 | Second | Bedroom 2 | 16.99 | 11.68 | |
| Room 8 | Second | Bedroom 3 | 16.01 | 11.68 | |
| Room 9 | Second | Laundry | 8.82 | 7.9 | |
| Room 10 | Main | Bathroom | 5.9 | 8.33 | |
| Room 11 | Second | Bathroom | 8.92 | 7.9 |
| Washroom Type | No. of Pieces | Level |
| Washroom Type 1 | 3 | Main |
| Washroom Type 2 | 3 | Second |
| Washroom Type 3 | 0 | |
| Washroom Type 4 | 0 | |
| Washroom Type 5 | 0 |
| Total Area: | 0.00 |
| Approximatly Age: | 31-50 |
| Property Type: | Detached |
| Style: | 2-Storey |
| Exterior: | Stone, Vinyl Siding |
| Garage Type: | None |
| Drive Parking Spaces: | 2 |
| Pool: | None |
| Approximatly Age: | 31-50 |
| Property Features: | Cul de Sac/D, Waterfront |
| CAC Included: | N |
| Water Included: | N |
| Cabel TV Included: | N |
| Common Elements Included: | N |
| Heat Included: | N |
| Parking Included: | N |
| Condo Tax Included: | N |
| Building Insurance Included: | N |
| Fireplace/Stove: | Y |
| Heat Type: | Forced Air |
| Central Air Conditioning: | Central Air |
| Central Vac: | N |
| Laundry Level: | Syste |
| Ensuite Laundry: | F |
| Sewers: | Septic |
| Utilities-Cable: | N |
| Utilities-Hydro: | Y |
$
%
Years
This calculator is for demonstration purposes only. Always consult a professional
financial advisor before making personal financial decisions.
| Although the information displayed is believed to be accurate, no warranties or representations are made of any kind. |
| EXP REALTY |
|
|
.jpg?src=Custom)
Dir:
416-548-7854
Bus:
416-548-7854
Fax:
416-981-7184
| Book Showing | Email a Friend |
Jump To:
At a Glance:
| Type: | Freehold - Detached |
| Area: | Renfrew |
| Municipality: | Horton |
| Neighbourhood: | 544 - Horton Twp |
| Style: | 2-Storey |
| Approximate Age: | 31-50 |
| Tax: | $4,078.04 |
| Beds: | 4 |
| Baths: | 2 |
| Fireplace: | Y |
| Pool: | None |
Locatin Map:
Payment Calculator:
- Color Examples
- Red
- Magenta
- Gold
- Green
- Black and Gold
- Dark Navy Blue And Gold
- Cyan
- Black
- Purple
- Brown Cream
- Blue and Black
- Orange and Black
- Default
- Device Examples
