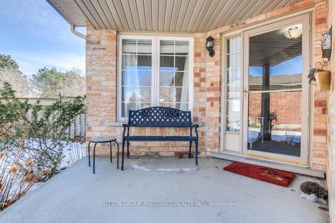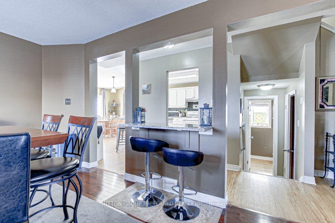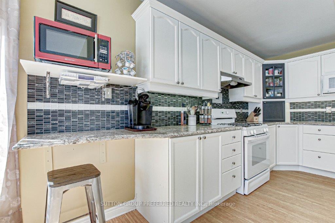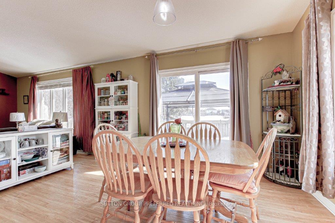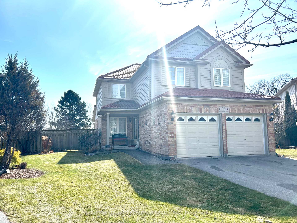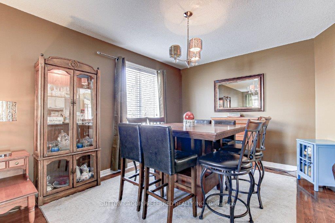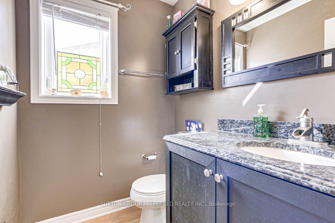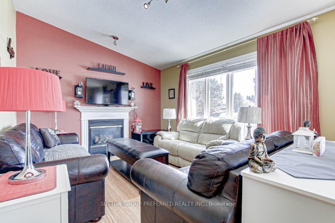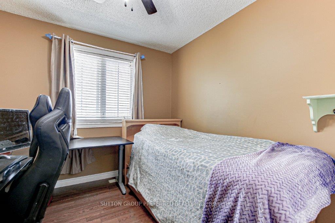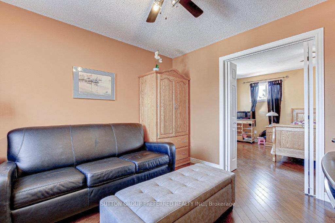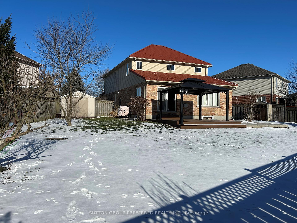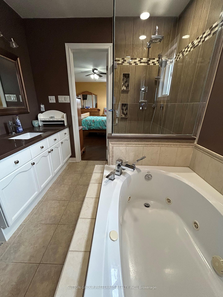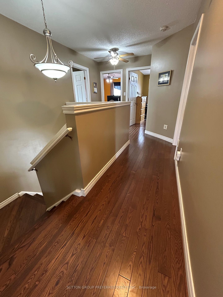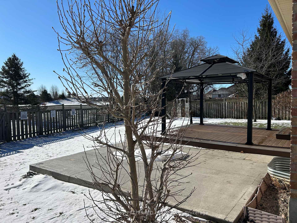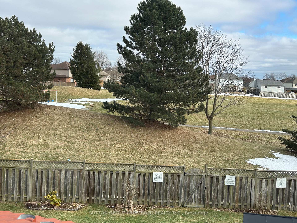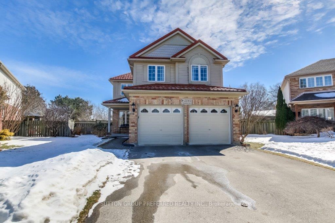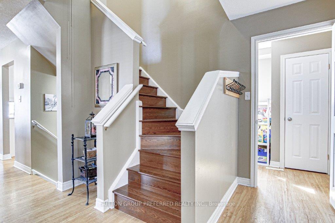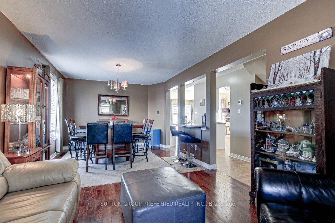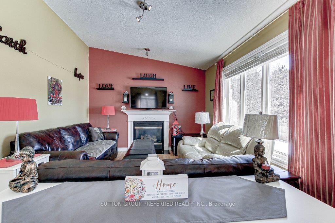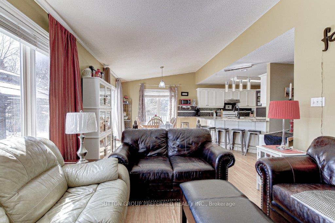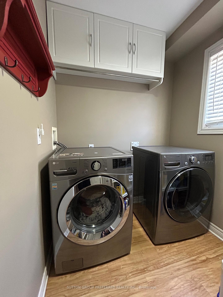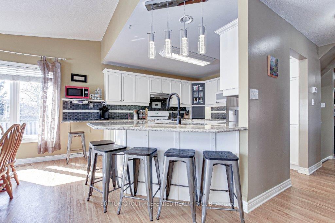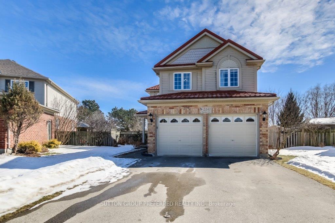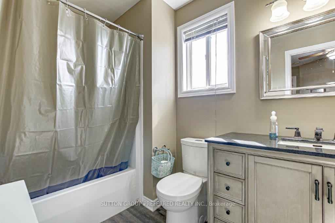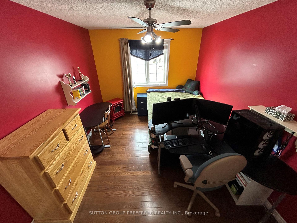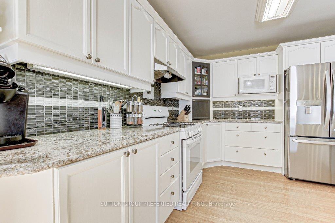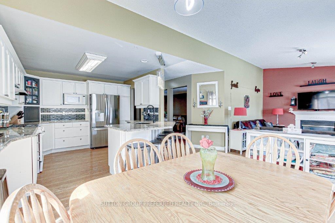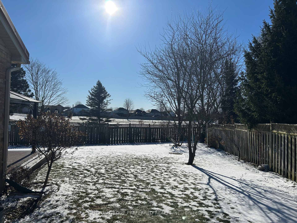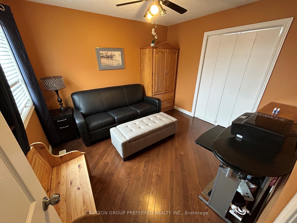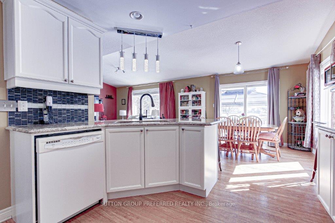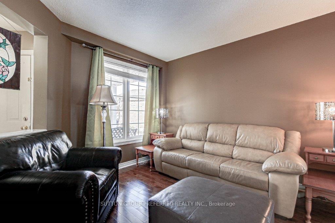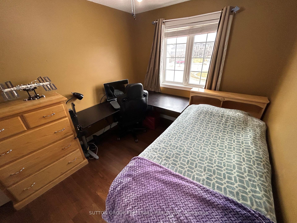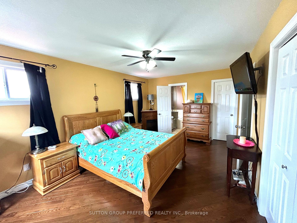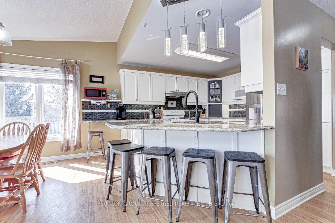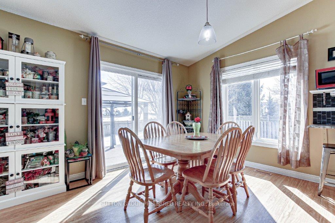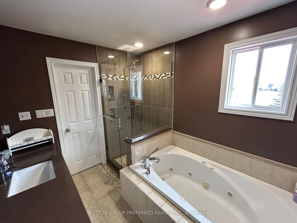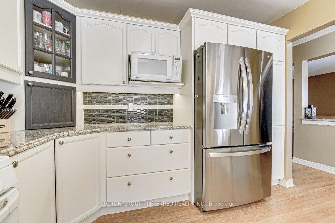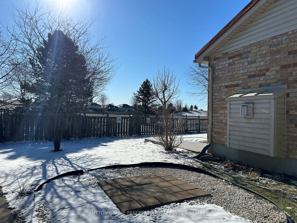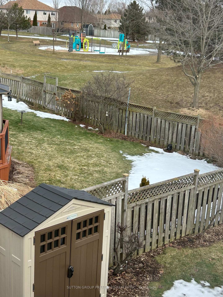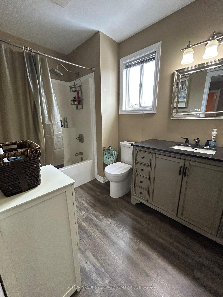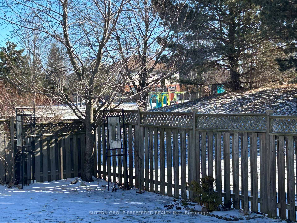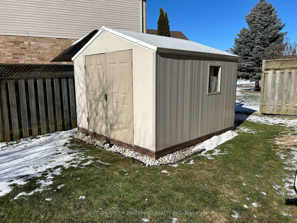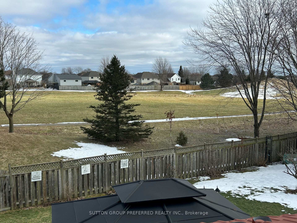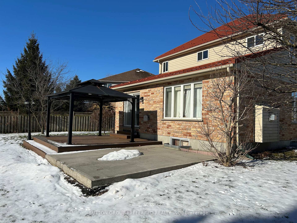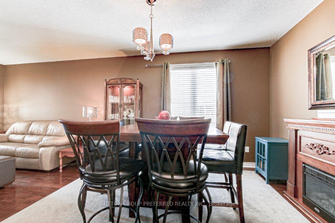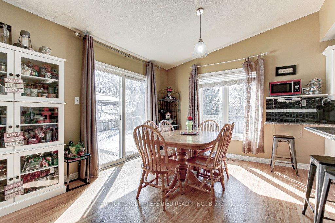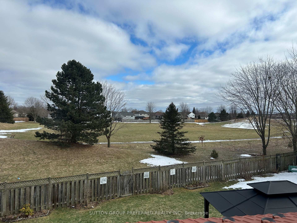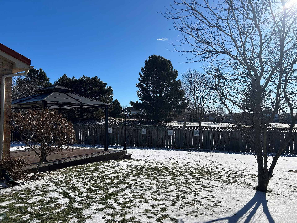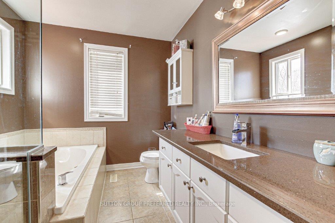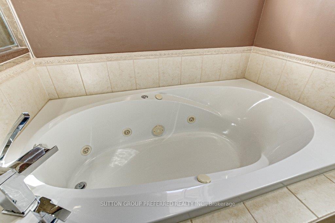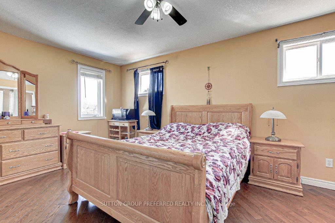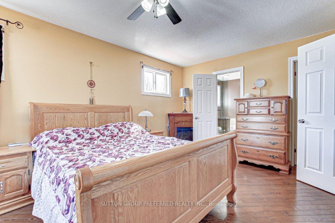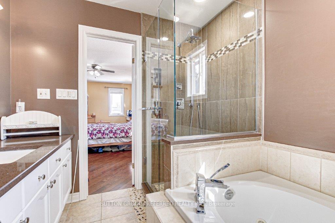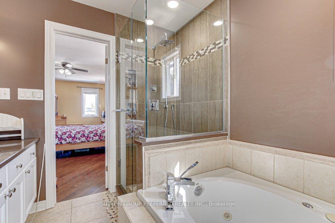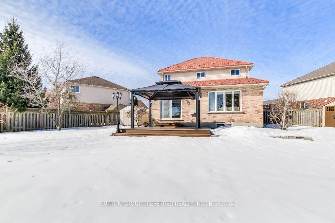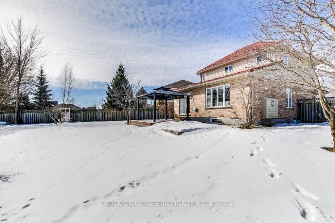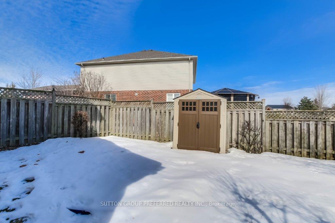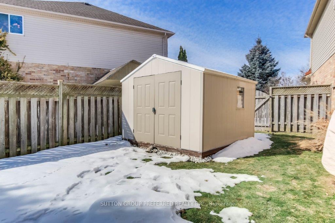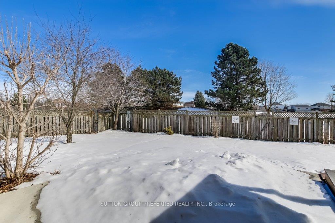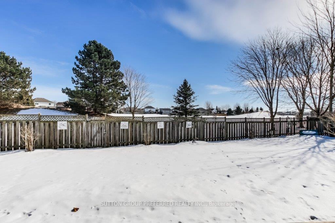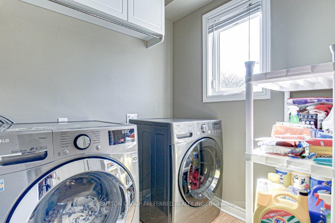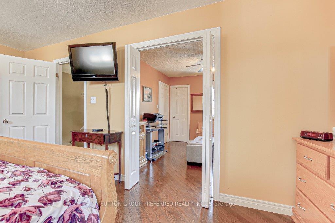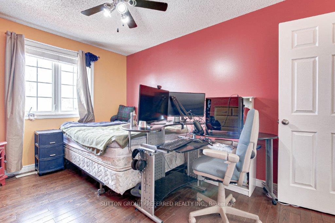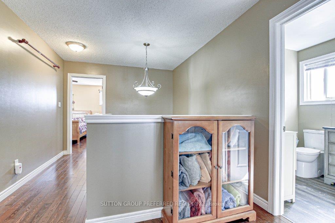$829,900
Available - For Sale
Listing ID: X11999250
2141 Davidson Cour , London, N6M 1L5, Middlesex
| Over 2000 ft potential for 3000 living space premium PARK + COURT lot fenced with park gate, 100,000 upgrades warranted (ECO) STEEL ROOF. Newly owned furnace and Air conditioner, hot H20 on demand, large composite deck + large concrete patio + gazebo with fan. Open Concept main floor, sit-up bar seating that seats plenty + sit-up granite island in the dining area. Gas fireplace with gas hookup for stove and dryer. Modern granite (counter-height) kitchen countertops and 3 baths with large cupboards with granite and quartz vanities. Huge linen closet in laundry + extra cupboards above with hanging pole bar, the garage has extra cupboards + workshop as well as a workshop in the basement with lots of shelving and storage. The basement features a roughed-in bath and 4 bedrooms -above grade. Master bedroom, ensuite, with large walk-in glass shower and jacuzzi. The other bedroom has a walk-in closet, 1 cheater ensuite, California cathedral ceilings, and new lighting. Pet and carpet-free, mainly hardwood floors throughout. Close to 401 highways and access to so much more. |
| Price | $829,900 |
| Taxes: | $5490.00 |
| Assessment Year: | 2024 |
| Occupancy: | Owner |
| Address: | 2141 Davidson Cour , London, N6M 1L5, Middlesex |
| Directions/Cross Streets: | Commissioners Rd |
| Rooms: | 9 |
| Bedrooms: | 4 |
| Bedrooms +: | 0 |
| Family Room: | T |
| Basement: | Unfinished |
| Level/Floor | Room | Length(ft) | Width(ft) | Descriptions | |
| Room 1 | Main | Kitchen | 10.82 | 10.82 | |
| Room 2 | Main | Other | 11.15 | 10.82 | Eat-in Kitchen |
| Room 3 | Main | Family Ro | 15.09 | 11.48 | |
| Room 4 | Main | Dining Ro | 11.48 | 10.82 | |
| Room 5 | Main | Laundry | 5.9 | 5.25 | |
| Room 6 | Main | Living Ro | 11.15 | 10.82 | |
| Room 7 | Second | Bedroom 2 | 10.82 | 10.5 | |
| Room 8 | Second | Bedroom 2 | 13.12 | 9.51 | |
| Room 9 | Second | Bedroom 3 | 9.84 | 8.86 | |
| Room 10 | Second | Primary B | 17.71 | 10.82 |
| Washroom Type | No. of Pieces | Level |
| Washroom Type 1 | 2 | Main |
| Washroom Type 2 | 4 | Second |
| Washroom Type 3 | 4 | Second |
| Washroom Type 4 | 0 | |
| Washroom Type 5 | 0 | |
| Washroom Type 6 | 2 | Main |
| Washroom Type 7 | 4 | Second |
| Washroom Type 8 | 4 | Second |
| Washroom Type 9 | 0 | |
| Washroom Type 10 | 0 |
| Total Area: | 0.00 |
| Property Type: | Detached |
| Style: | 2-Storey |
| Exterior: | Brick |
| Garage Type: | Attached |
| Drive Parking Spaces: | 4 |
| Pool: | None |
| Approximatly Square Footage: | 2000-2500 |
| Property Features: | Fenced Yard, Hospital |
| CAC Included: | N |
| Water Included: | N |
| Cabel TV Included: | N |
| Common Elements Included: | N |
| Heat Included: | N |
| Parking Included: | N |
| Condo Tax Included: | N |
| Building Insurance Included: | N |
| Fireplace/Stove: | Y |
| Heat Type: | Forced Air |
| Central Air Conditioning: | Central Air |
| Central Vac: | N |
| Laundry Level: | Syste |
| Ensuite Laundry: | F |
| Sewers: | Sewer |
$
%
Years
This calculator is for demonstration purposes only. Always consult a professional
financial advisor before making personal financial decisions.
| Although the information displayed is believed to be accurate, no warranties or representations are made of any kind. |
| SUTTON GROUP PREFERRED REALTY INC. |
|
|
.jpg?src=Custom)
Dir:
416-548-7854
Bus:
416-548-7854
Fax:
416-981-7184
| Book Showing | Email a Friend |
Jump To:
At a Glance:
| Type: | Freehold - Detached |
| Area: | Middlesex |
| Municipality: | London |
| Neighbourhood: | South U |
| Style: | 2-Storey |
| Tax: | $5,490 |
| Beds: | 4 |
| Baths: | 3 |
| Fireplace: | Y |
| Pool: | None |
Locatin Map:
Payment Calculator:
- Color Examples
- Red
- Magenta
- Gold
- Green
- Black and Gold
- Dark Navy Blue And Gold
- Cyan
- Black
- Purple
- Brown Cream
- Blue and Black
- Orange and Black
- Default
- Device Examples
