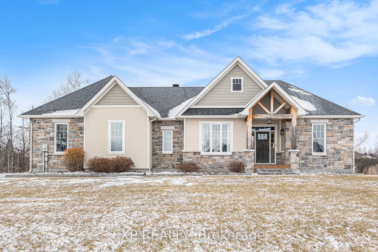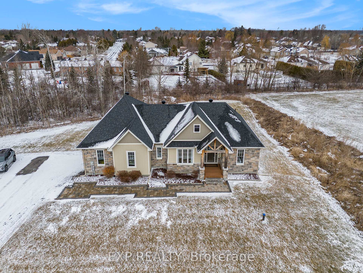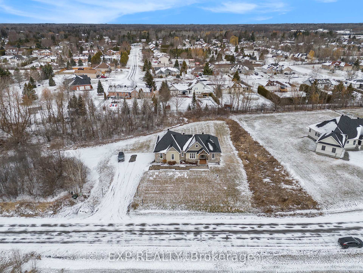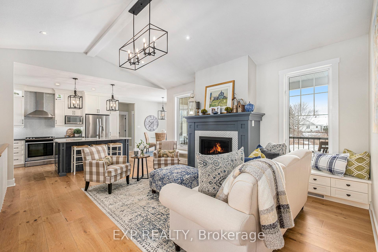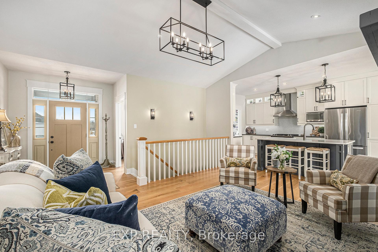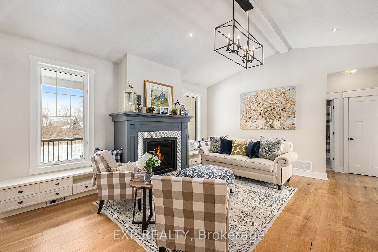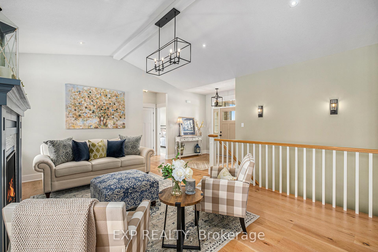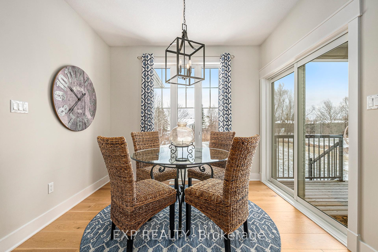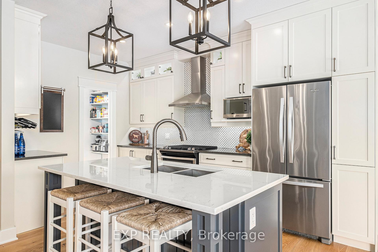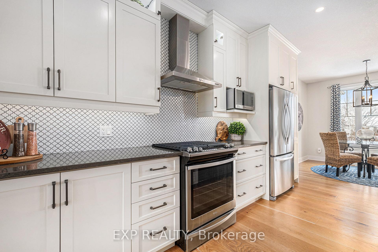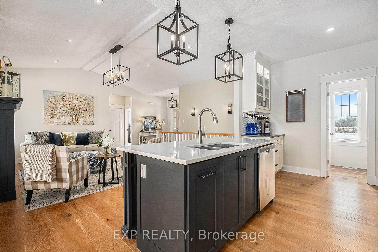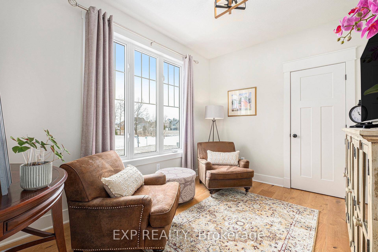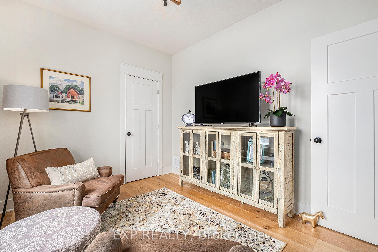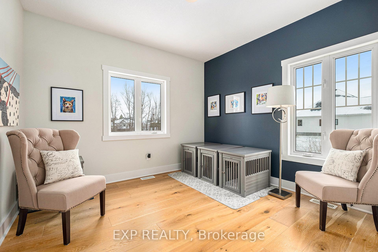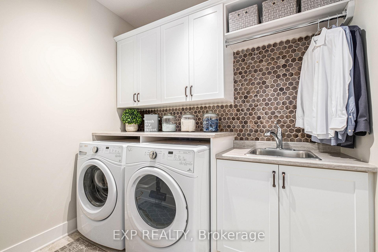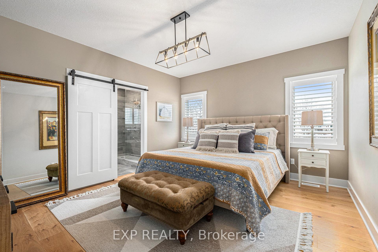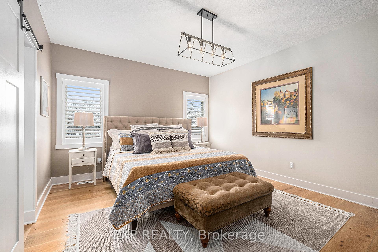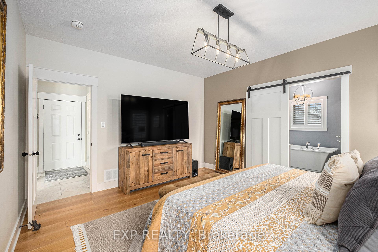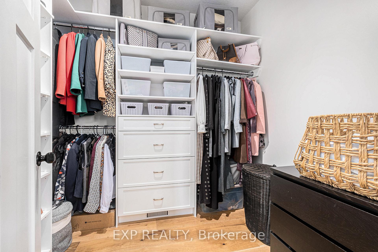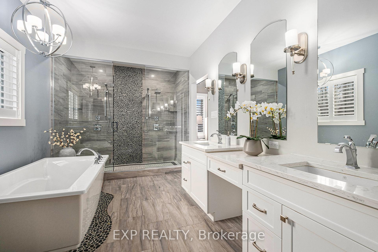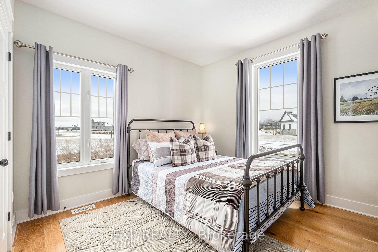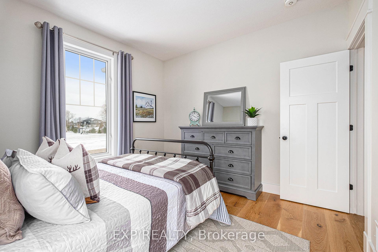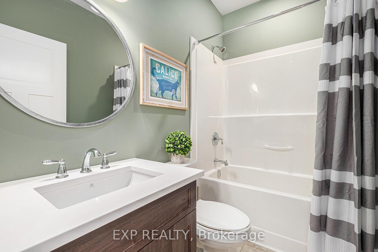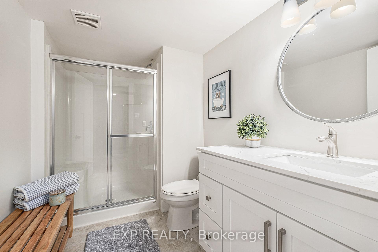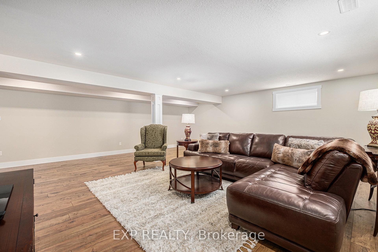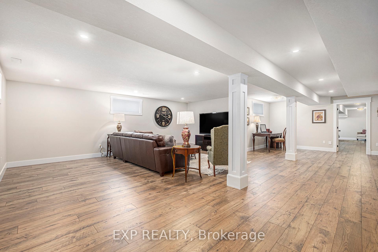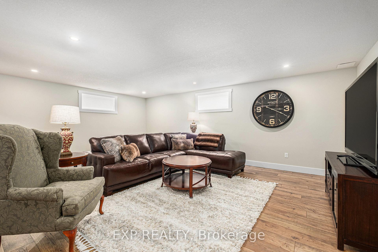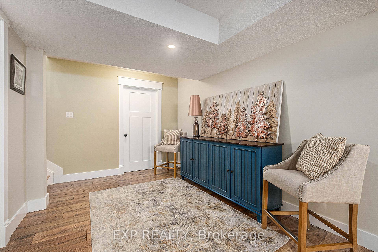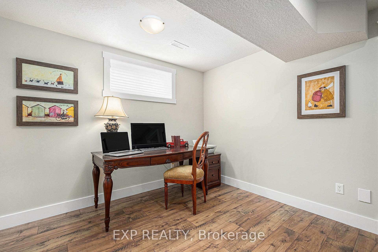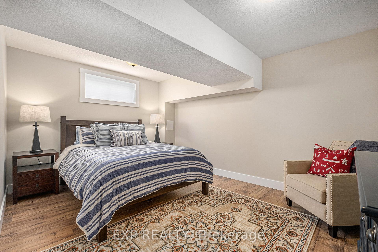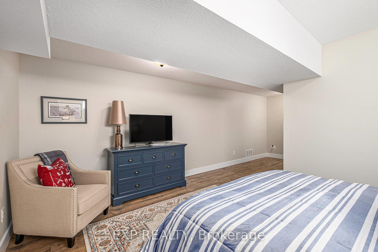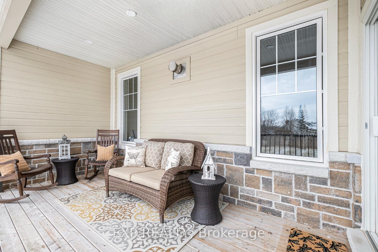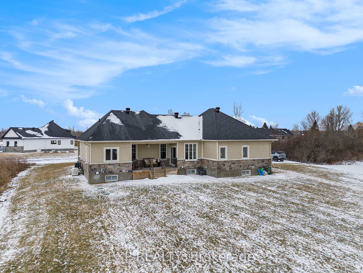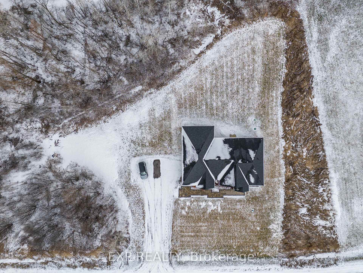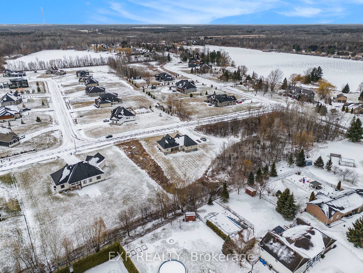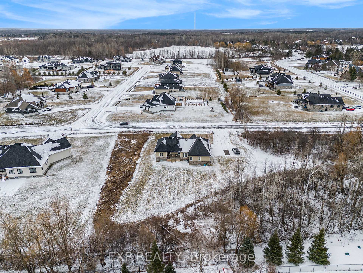$1,274,900
Available - For Sale
Listing ID: X12041095
101 CADIEUX Way , Greely - Metcalfe - Osgoode - Vernon and, K4P 0E9, Ottawa
| Welcome to this award-winning 5 bedroom/ 3 bathroom Craftsman-style Bungalow nestled on a picturesque .87-acre lot in the highly sought-after community of Greely. Previously a fully upgraded model home by Park View Homes, this residence showcases exquisite craftsmanship and attention to detail throughout. From the moment you arrive, youll be captivated by the homes striking Craftsman curb appeal, complete with a bold solid cedar pillar entrance, Dura Tech front veranda, and a stunning stone and Hardie board exterior that combines beauty with durability. Built to impress and Energy Star certified, this home offers both peace of mind and lasting energy efficiency. Inside, the expansive open-concept layout is designed for both everyday living and upscale entertaining. Soaring cathedral ceilings and potlights throughout the living and dining areas create a warm, inviting atmosphere, anchored by a stylish gas fireplace. The gourmet chefs kitchen features stainless steel appliances, a large quartz island, statement backsplash, full walk-in pantry, and upgraded plumbing fixtures. The primary suite is a luxurious retreat with a 5-piece spa-inspired ensuite, including a freestanding tub and glass-enclosed shower. A main floor laundry room with cabinetry, backsplash, and extra storage sits conveniently off the spacious two-car garage. The elegant hardwood staircase leads to a fully finished lower level featuring an additional bedroom, full bathroom, and recessed lighting perfect for guests, a media room or gym. Step outside to enjoy the peaceful covered back deck, overlooking the professionally landscaped yard, kept lush with a full irrigation system. With quartz countertops in all bathrooms, designer lighting, and premium finishes throughout, this stunning home is completely move-in ready. Located in a family-friendly neighbourhood close to parks, schools, and all local amenities. |
| Price | $1,274,900 |
| Taxes: | $5780.00 |
| Occupancy: | Owner |
| Address: | 101 CADIEUX Way , Greely - Metcalfe - Osgoode - Vernon and, K4P 0E9, Ottawa |
| Lot Size: | 58.46 x 229.11 (Feet) |
| Directions/Cross Streets: | stagecoach Road/Lakeshore Drive |
| Rooms: | 13 |
| Rooms +: | 0 |
| Bedrooms: | 4 |
| Bedrooms +: | 1 |
| Family Room: | T |
| Basement: | Full, Partially Fi |
| Level/Floor | Room | Length(ft) | Width(ft) | Descriptions | |
| Room 1 | Main | Foyer | 8 | 4.95 | |
| Room 2 | Main | Kitchen | 9.25 | 14.6 | Pantry |
| Room 3 | Main | Living Ro | 17.42 | 16.99 | |
| Room 4 | Main | Dining Ro | 9.22 | 9.54 | |
| Room 5 | Main | Primary B | 12.99 | 14.63 | |
| Room 6 | Main | Bathroom | 9.02 | 15.58 | 5 Pc Ensuite |
| Room 7 | Main | Bedroom 2 | 11.28 | 9.18 | |
| Room 8 | Main | Bedroom 3 | 11.15 | 10.89 | |
| Room 9 | Main | Bedroom 4 | 11.15 | 10.17 | |
| Room 10 | Main | Laundry | 7.58 | 7.87 | |
| Room 11 | Main | Bathroom | 7.45 | 4.85 | 3 Pc Bath |
| Room 12 | Lower | Recreatio | 32.11 | 22.8 | |
| Room 13 | Lower | Bedroom 5 | 28.54 | 13.94 | |
| Room 14 | Lower | Bathroom | 9.84 | 6.43 |
| Washroom Type | No. of Pieces | Level |
| Washroom Type 1 | 3 | Main |
| Washroom Type 2 | 5 | Main |
| Washroom Type 3 | 3 | Lower |
| Washroom Type 4 | 0 | |
| Washroom Type 5 | 0 | |
| Washroom Type 6 | 3 | Main |
| Washroom Type 7 | 5 | Main |
| Washroom Type 8 | 3 | Lower |
| Washroom Type 9 | 0 | |
| Washroom Type 10 | 0 |
| Total Area: | 0.00 |
| Property Type: | Detached |
| Style: | Bungalow |
| Exterior: | Stone, Vinyl Siding |
| Garage Type: | Attached |
| (Parking/)Drive: | Lane, Insi |
| Drive Parking Spaces: | 6 |
| Park #1 | |
| Parking Type: | Lane, Insi |
| Park #2 | |
| Parking Type: | Lane |
| Park #3 | |
| Parking Type: | Inside Ent |
| Pool: | None |
| Approximatly Square Footage: | 2500-3000 |
| Property Features: | Golf |
| CAC Included: | N |
| Water Included: | N |
| Cabel TV Included: | N |
| Common Elements Included: | N |
| Heat Included: | N |
| Parking Included: | N |
| Condo Tax Included: | N |
| Building Insurance Included: | N |
| Fireplace/Stove: | Y |
| Heat Type: | Forced Air |
| Central Air Conditioning: | Central Air |
| Central Vac: | N |
| Laundry Level: | Syste |
| Ensuite Laundry: | F |
| Sewers: | Septic |
| Water: | Drilled W |
| Water Supply Types: | Drilled Well |
$
%
Years
This calculator is for demonstration purposes only. Always consult a professional
financial advisor before making personal financial decisions.
| Although the information displayed is believed to be accurate, no warranties or representations are made of any kind. |
| EXP REALTY |
|
|
.jpg?src=Custom)
Dir:
1
| Book Showing | Email a Friend |
Jump To:
At a Glance:
| Type: | Freehold - Detached |
| Area: | Ottawa |
| Municipality: | Greely - Metcalfe - Osgoode - Vernon and |
| Neighbourhood: | 1601 - Greely |
| Style: | Bungalow |
| Lot Size: | 58.46 x 229.11(Feet) |
| Tax: | $5,780 |
| Beds: | 4+1 |
| Baths: | 3 |
| Fireplace: | Y |
| Pool: | None |
Locatin Map:
Payment Calculator:
- Color Examples
- Red
- Magenta
- Gold
- Green
- Black and Gold
- Dark Navy Blue And Gold
- Cyan
- Black
- Purple
- Brown Cream
- Blue and Black
- Orange and Black
- Default
- Device Examples
