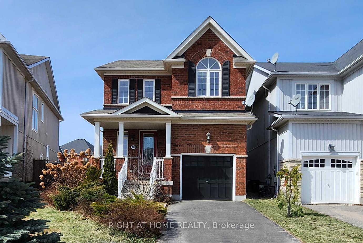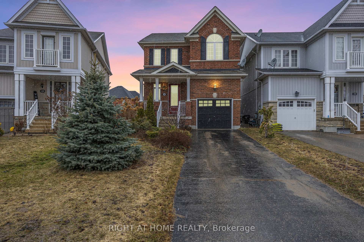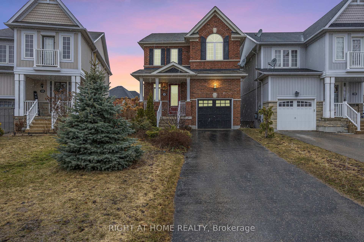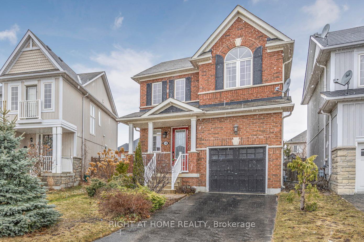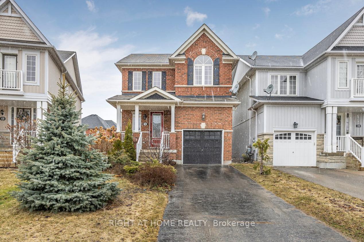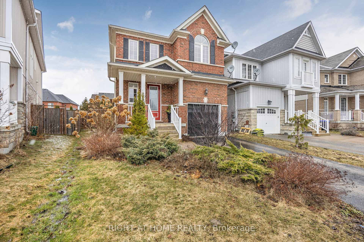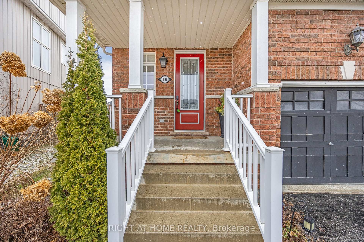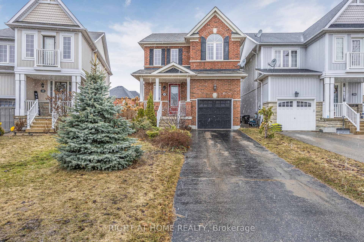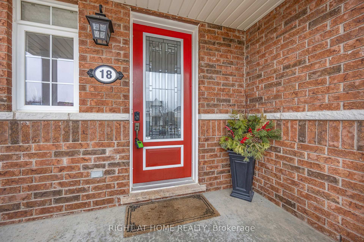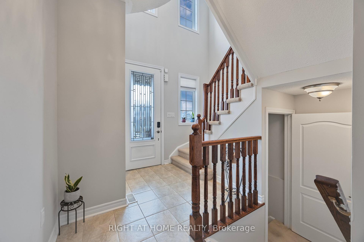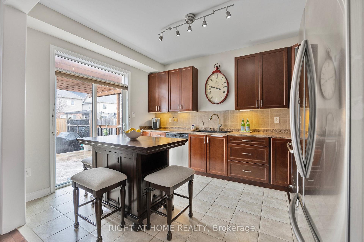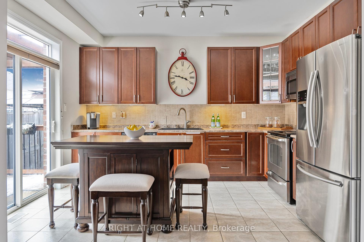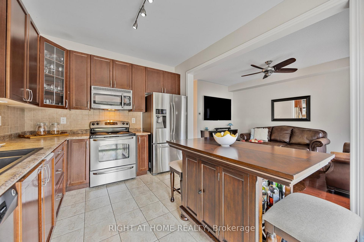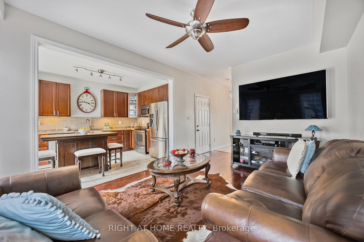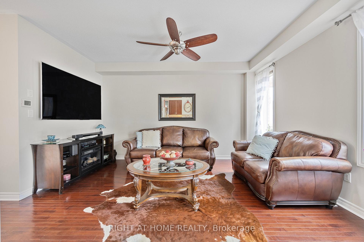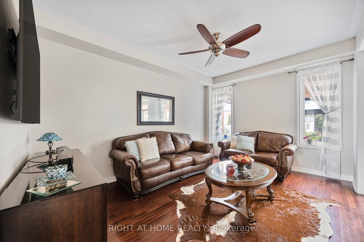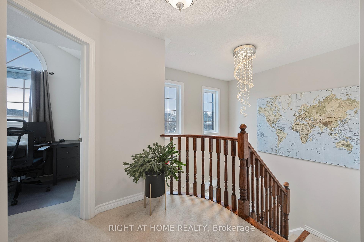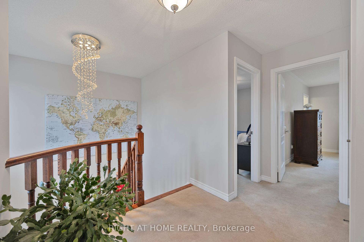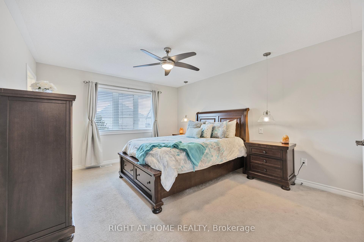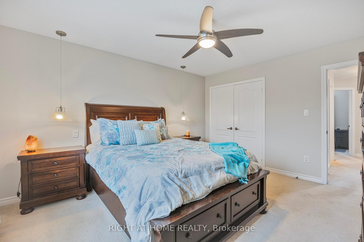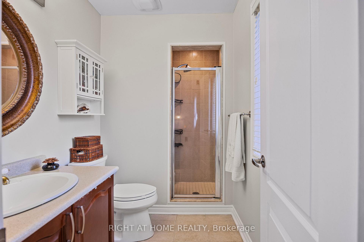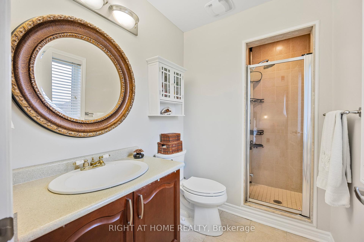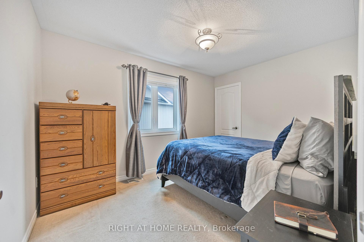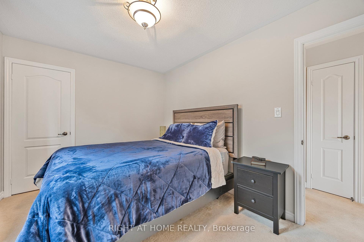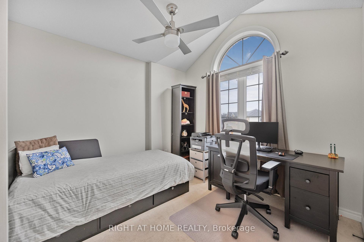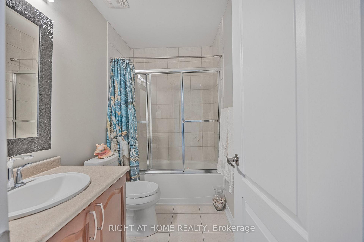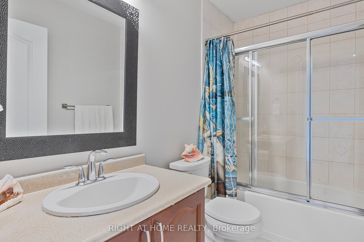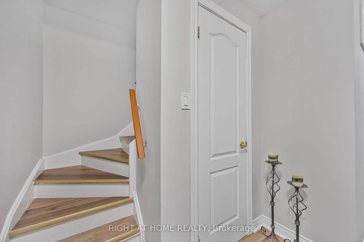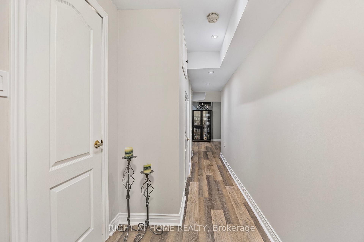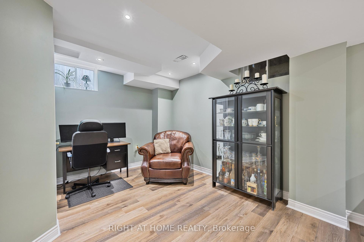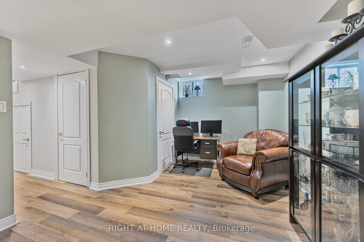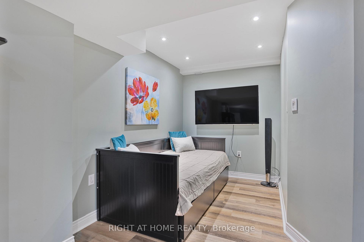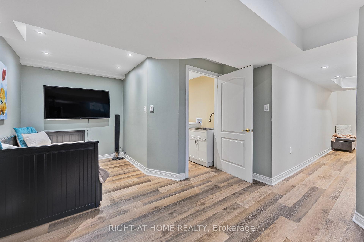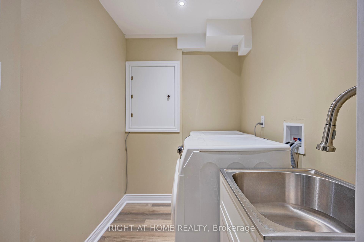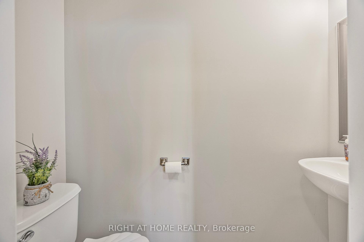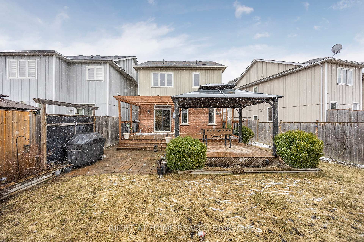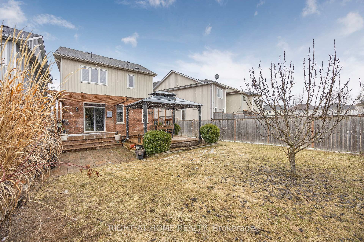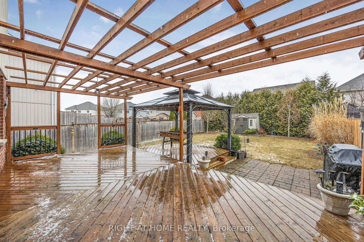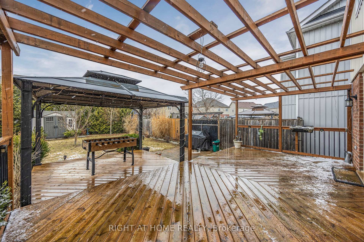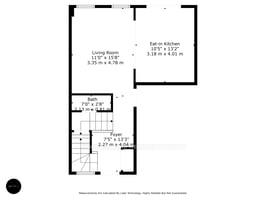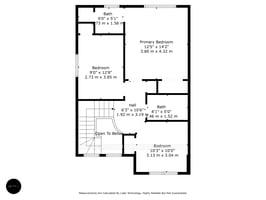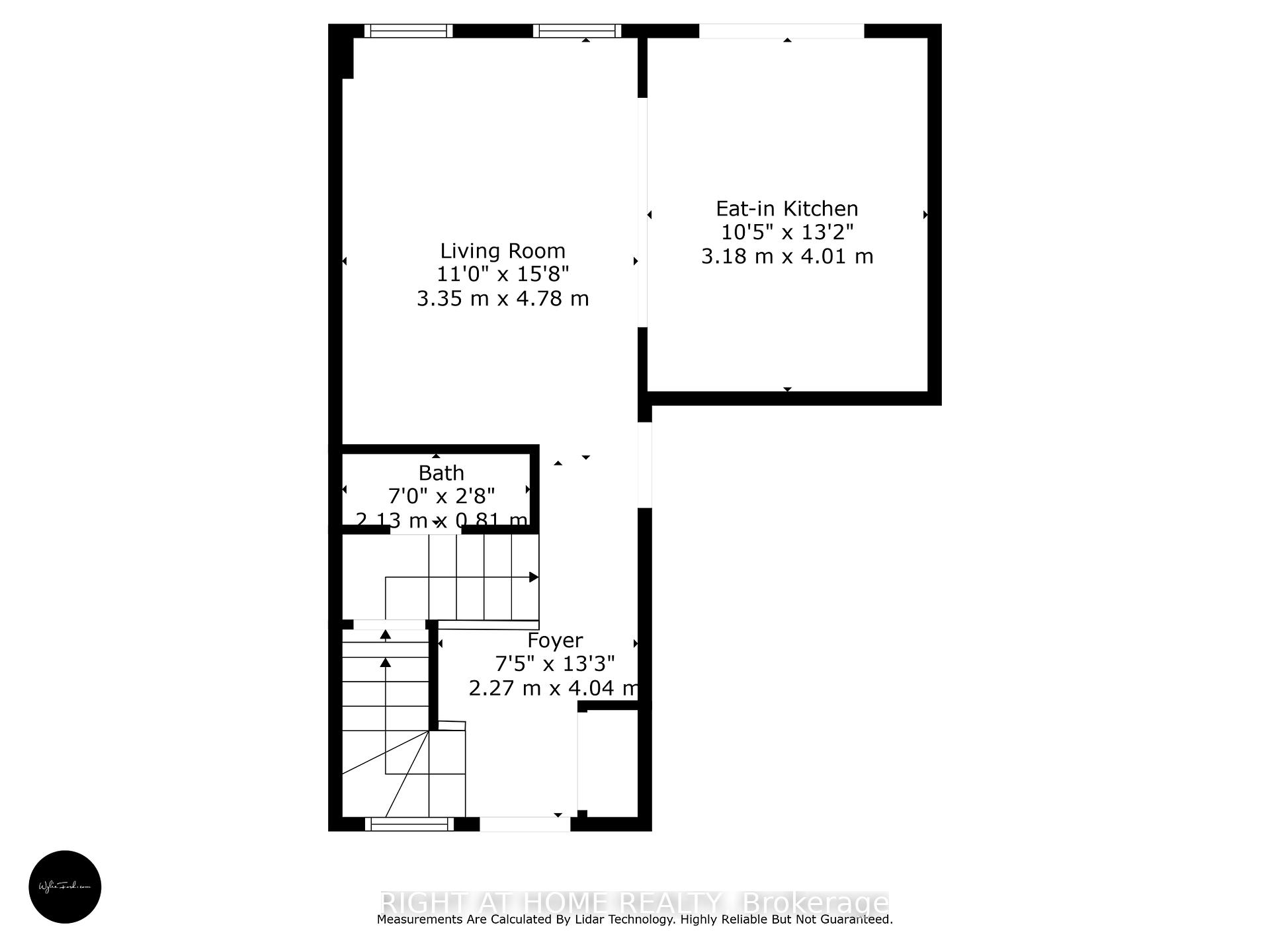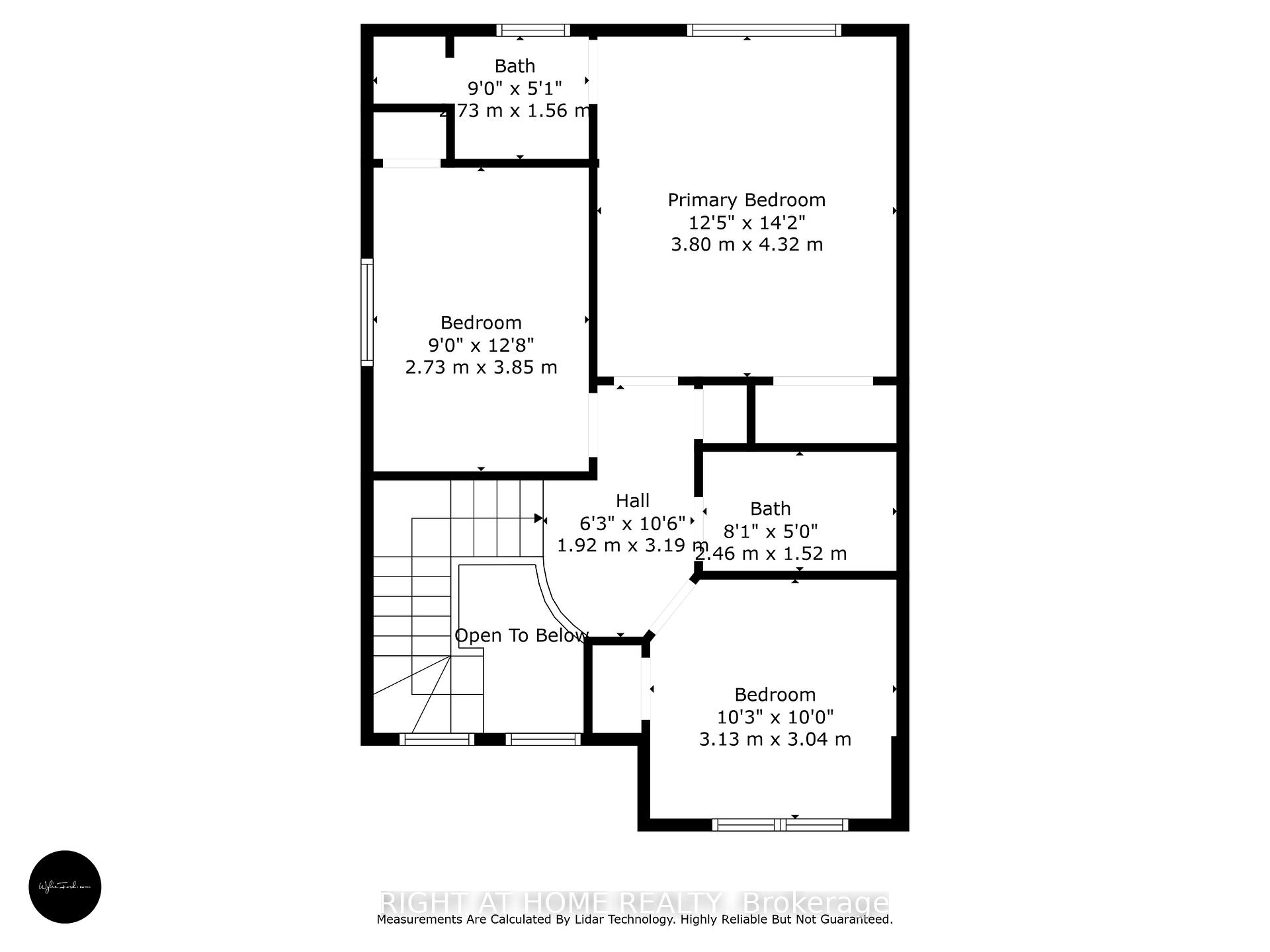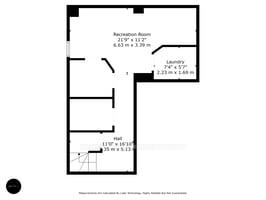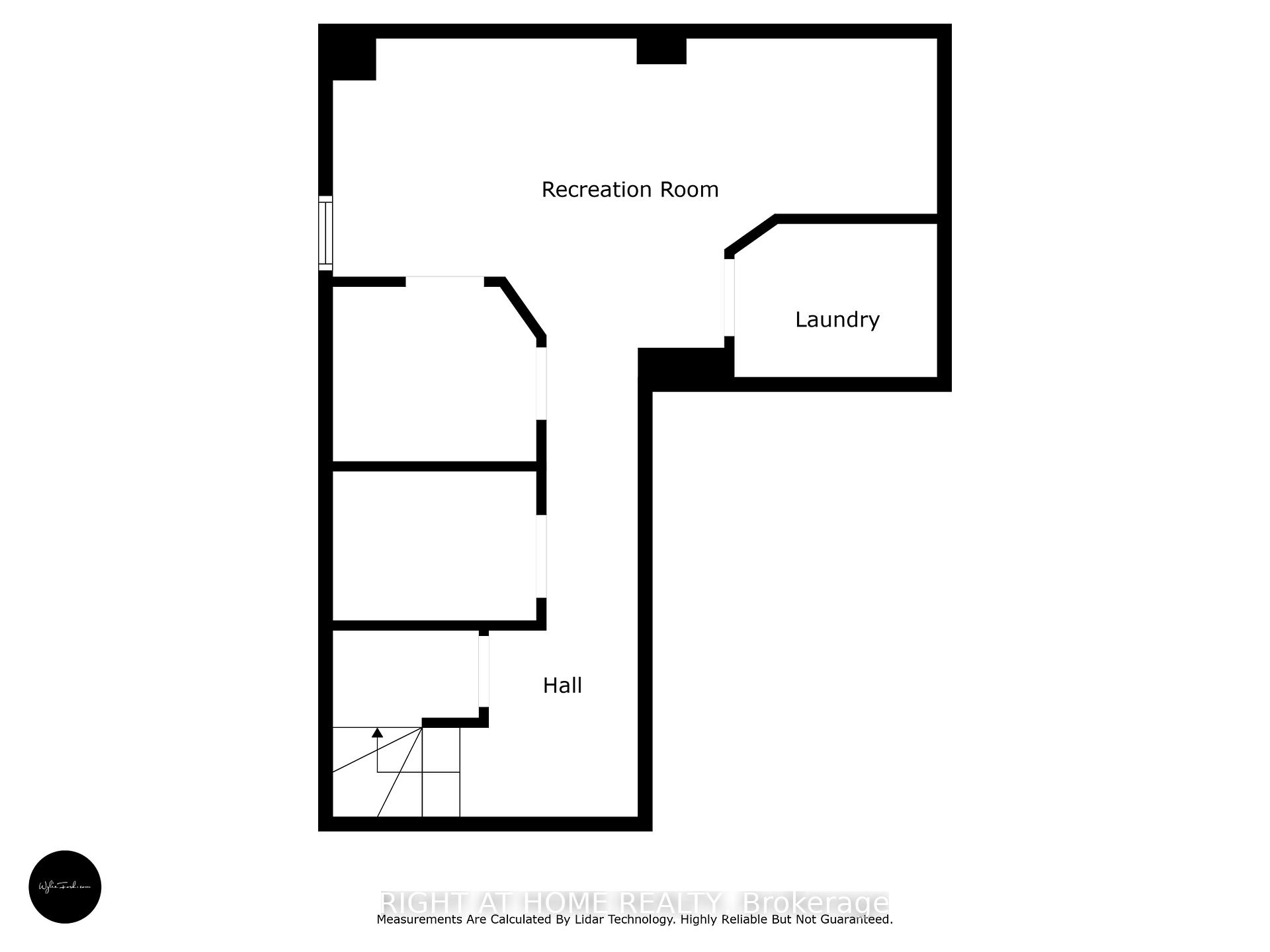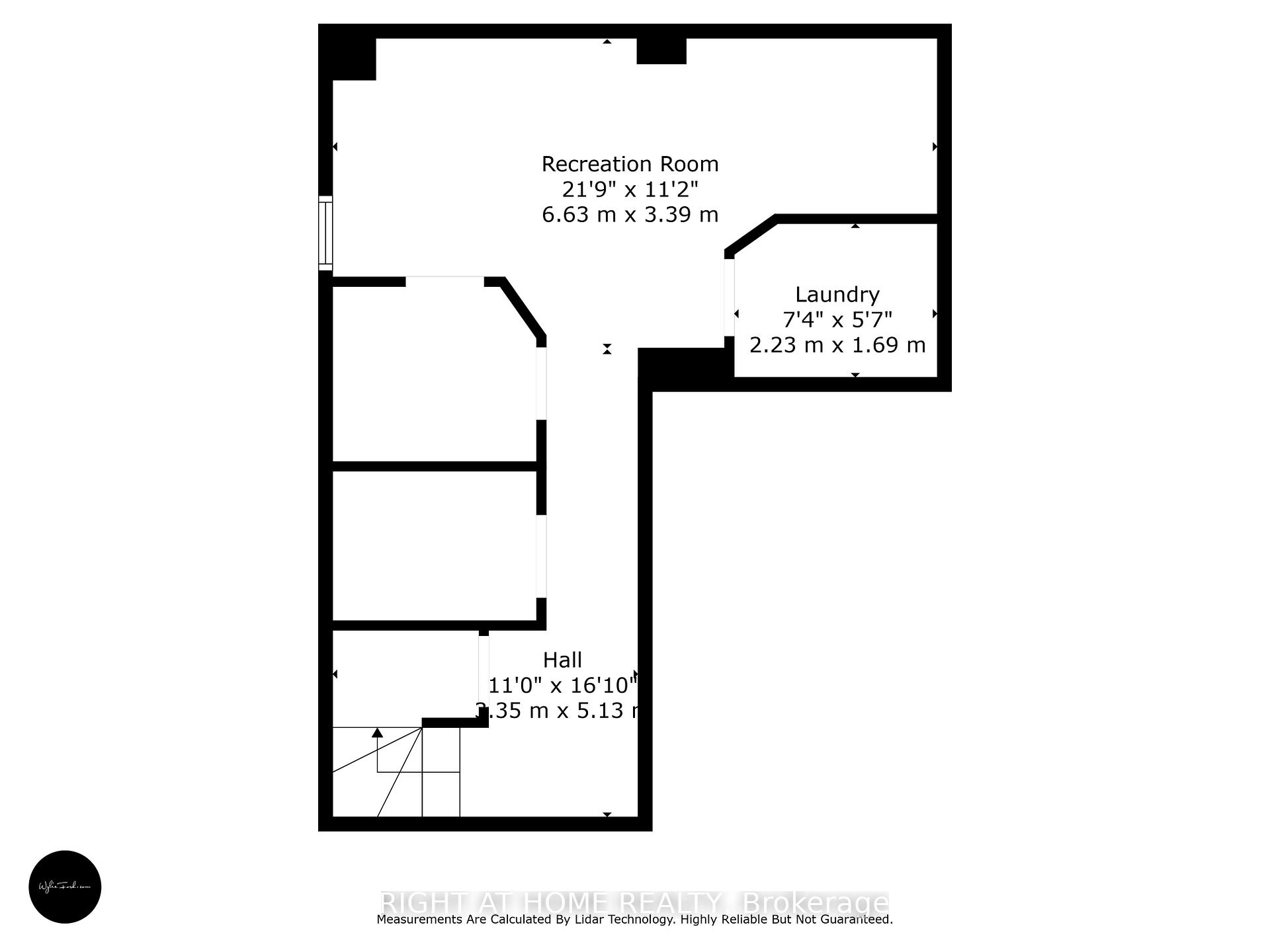$774,000
Available - For Sale
Listing ID: N12044443
18 Legion Way , Essa, L3W 0M7, Simcoe
| Immaculately kept 3-bedroom, 2.5-bathroom home, finished from top to bottom. Featuring 9 ft ceilings and an impressive 18 ft foyer that rises to the second level. Inside entry to the garage for convenience. Freshly painted in neutral tones throughout, the main level boasts a bright open-concept floor plan. Patio doors off the kitchen lead to a stunning, fully fenced and landscaped backyard, perfect for entertaining with a large deck, pergola, gazebo, and BBQ station. Hardwood flooring in the living room, spacious bedrooms, and a large primary bedroom with an ensuite. The finished basement offers a cozy family room and a finished laundry room. Enjoy Celebright lighting outside no need to hang Christmas lights every year! You can easily switch up the lighting for any holiday. The home also features a reverse osmosis system, water softener, and a newer furnace (2019). Move-in ready and a must-see! Located near the Nottawasaga River and trails, with easy access to amenities just 10 minutes to Base Borden and 20 minutes to Barrie. The perfect family home in a welcoming neighbourhood! |
| Price | $774,000 |
| Taxes: | $2305.18 |
| Occupancy: | Owner |
| Address: | 18 Legion Way , Essa, L3W 0M7, Simcoe |
| Acreage: | < .50 |
| Directions/Cross Streets: | Collier Cres/Legion Way |
| Rooms: | 5 |
| Rooms +: | 1 |
| Bedrooms: | 3 |
| Bedrooms +: | 0 |
| Family Room: | T |
| Basement: | Finished, Full |
| Level/Floor | Room | Length(ft) | Width(ft) | Descriptions | |
| Room 1 | Main | Kitchen | 13.15 | 10.43 | |
| Room 2 | Main | Family Ro | 6.56 | 15.68 | |
| Room 3 | Main | Bathroom | 6.99 | 2.66 | 2 Pc Bath |
| Room 4 | Second | Primary B | 14.17 | 12.46 | |
| Room 5 | Second | Bathroom | 8.95 | 5.12 | 3 Pc Ensuite |
| Room 6 | Second | Bedroom 2 | 12.63 | 8.95 | |
| Room 7 | Second | Bedroom 3 | 10.27 | 9.97 | |
| Room 8 | Second | Bathroom | 8.07 | 4.99 | 4 Pc Bath |
| Room 9 | Basement | Recreatio | 21.75 | 11.12 | |
| Room 10 | Basement | Laundry | 7.31 | 5.54 |
| Washroom Type | No. of Pieces | Level |
| Washroom Type 1 | 2 | Main |
| Washroom Type 2 | 3 | Second |
| Washroom Type 3 | 4 | Second |
| Washroom Type 4 | 0 | |
| Washroom Type 5 | 0 |
| Total Area: | 0.00 |
| Approximatly Age: | 16-30 |
| Property Type: | Detached |
| Style: | 2-Storey |
| Exterior: | Brick, Vinyl Siding |
| Garage Type: | Attached |
| (Parking/)Drive: | Private |
| Drive Parking Spaces: | 3 |
| Park #1 | |
| Parking Type: | Private |
| Park #2 | |
| Parking Type: | Private |
| Pool: | None |
| Other Structures: | Garden Shed, F |
| Approximatly Age: | 16-30 |
| Approximatly Square Footage: | 1100-1500 |
| Property Features: | Park, Place Of Worship |
| CAC Included: | N |
| Water Included: | N |
| Cabel TV Included: | N |
| Common Elements Included: | N |
| Heat Included: | N |
| Parking Included: | N |
| Condo Tax Included: | N |
| Building Insurance Included: | N |
| Fireplace/Stove: | N |
| Heat Type: | Forced Air |
| Central Air Conditioning: | Central Air |
| Central Vac: | Y |
| Laundry Level: | Syste |
| Ensuite Laundry: | F |
| Elevator Lift: | False |
| Sewers: | Sewer |
| Utilities-Cable: | A |
| Utilities-Hydro: | A |
| Utilities-Sewers: | Y |
| Utilities-Gas: | Y |
| Utilities-Municipal Water: | Y |
| Utilities-Telephone: | A |
$
%
Years
This calculator is for demonstration purposes only. Always consult a professional
financial advisor before making personal financial decisions.
| Although the information displayed is believed to be accurate, no warranties or representations are made of any kind. |
| RIGHT AT HOME REALTY |
|
|
.jpg?src=Custom)
KERRY ZABA
Salesperson
Dir:
129.22 Ft X 45
| Virtual Tour | Book Showing | Email a Friend |
Jump To:
At a Glance:
| Type: | Freehold - Detached |
| Area: | Simcoe |
| Municipality: | Essa |
| Neighbourhood: | Angus |
| Style: | 2-Storey |
| Approximate Age: | 16-30 |
| Tax: | $2,305.18 |
| Beds: | 3 |
| Baths: | 3 |
| Fireplace: | N |
| Pool: | None |
Locatin Map:
Payment Calculator:
- Color Examples
- Red
- Magenta
- Gold
- Green
- Black and Gold
- Dark Navy Blue And Gold
- Cyan
- Black
- Purple
- Brown Cream
- Blue and Black
- Orange and Black
- Default
- Device Examples
