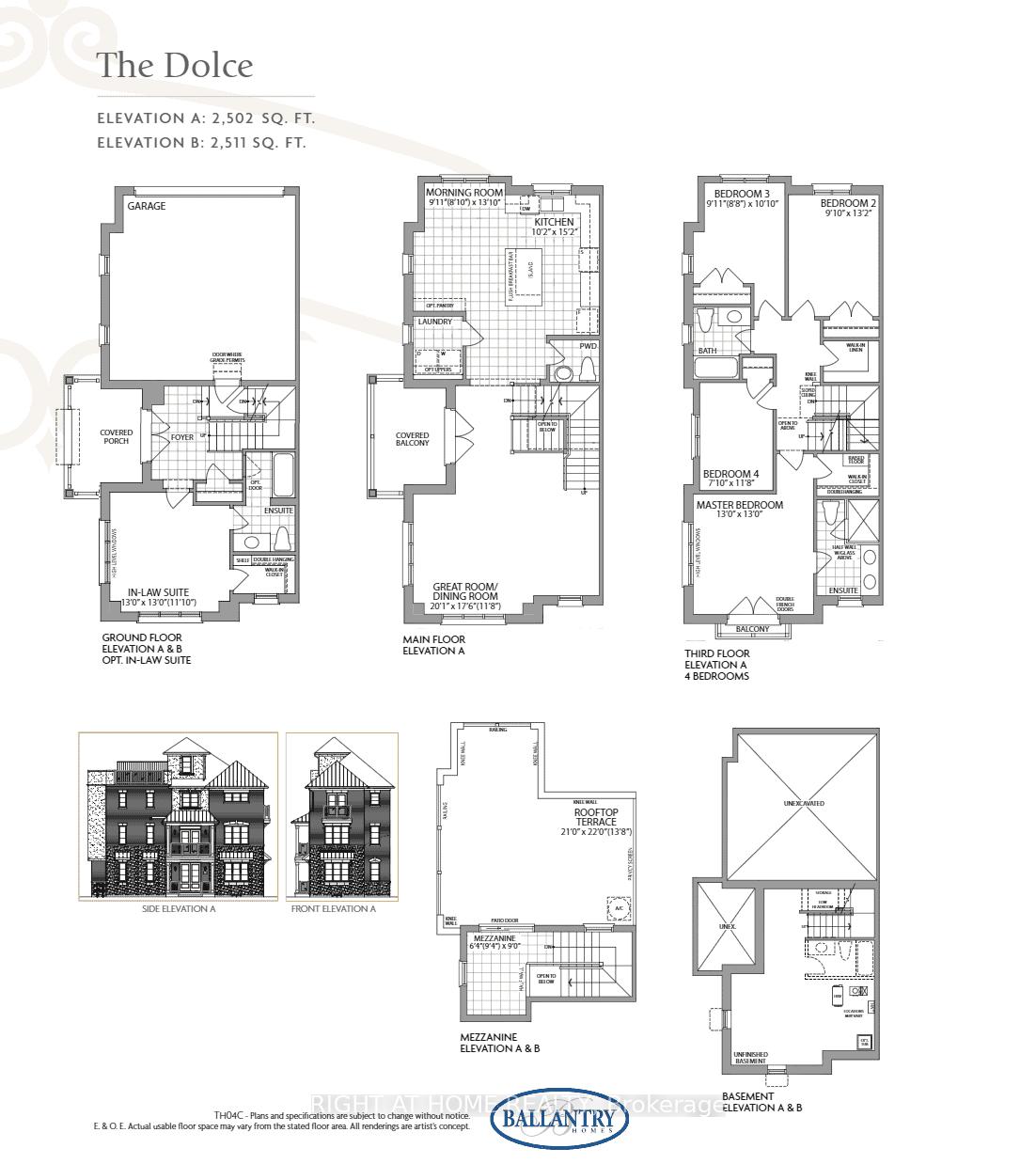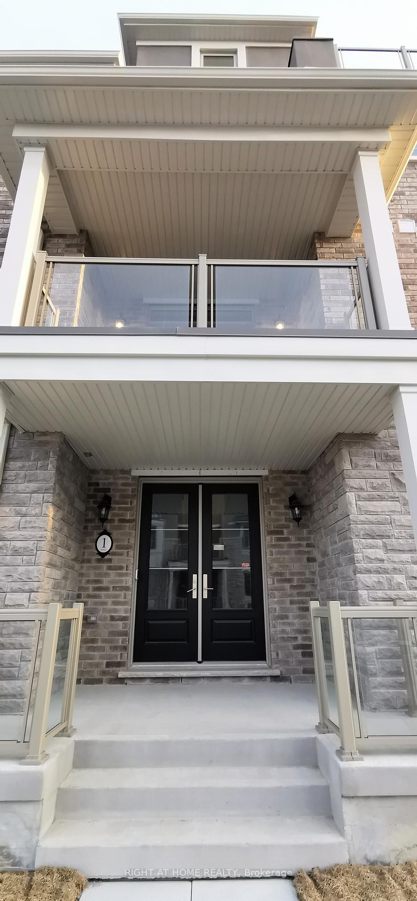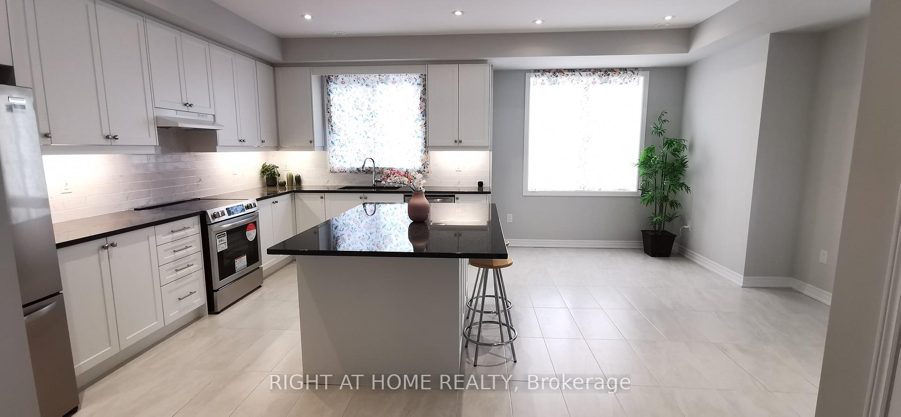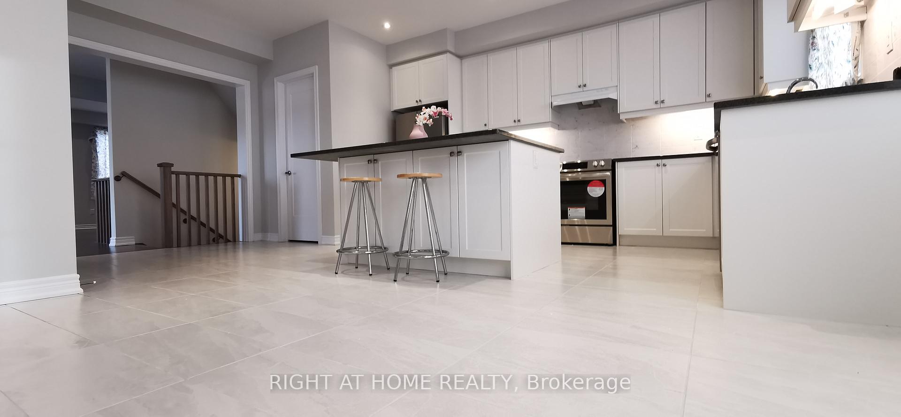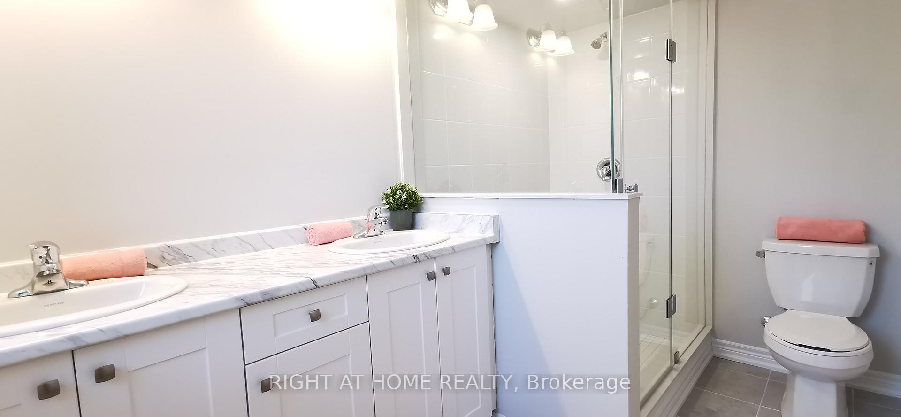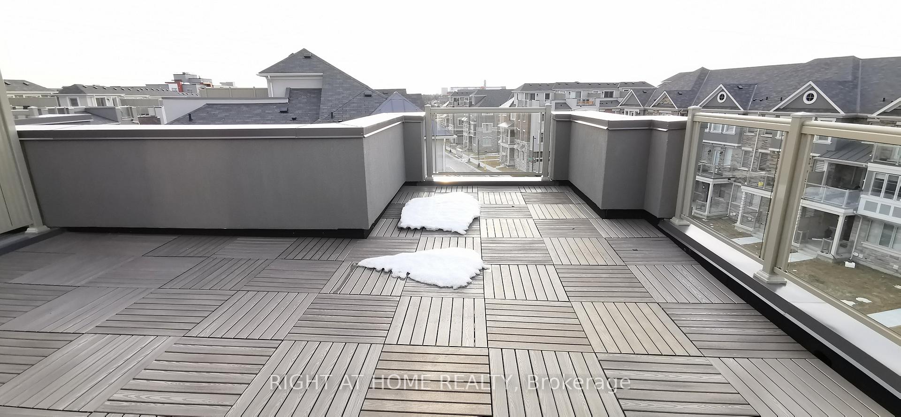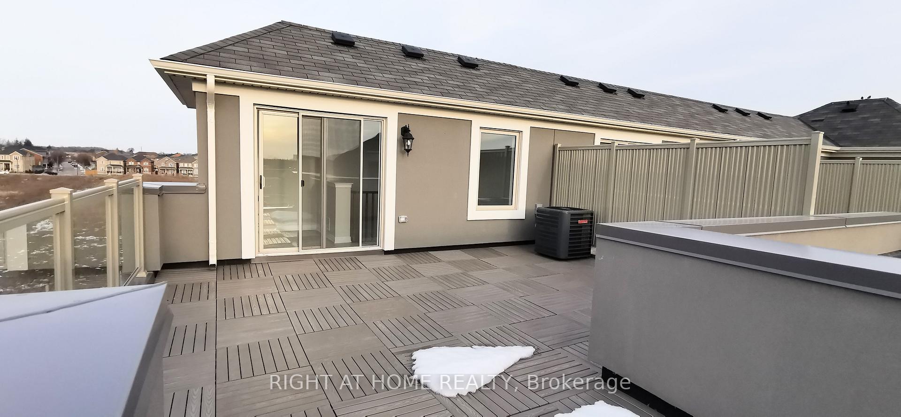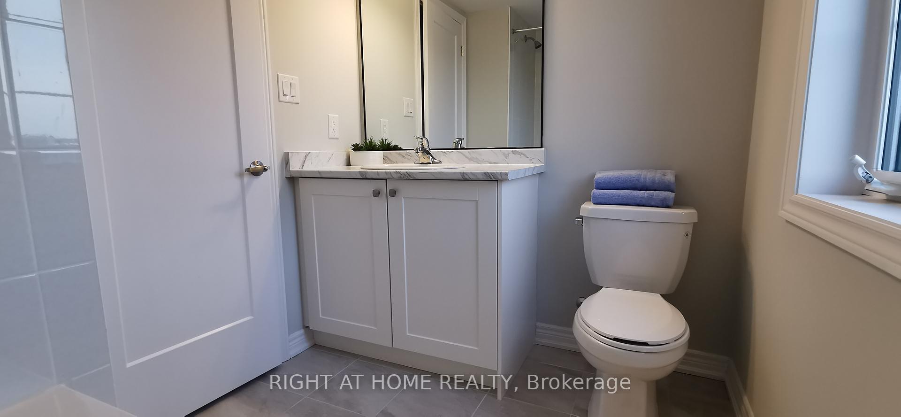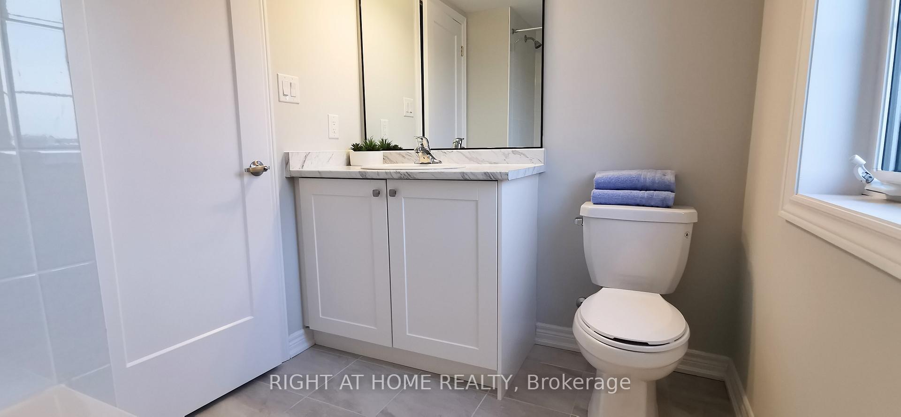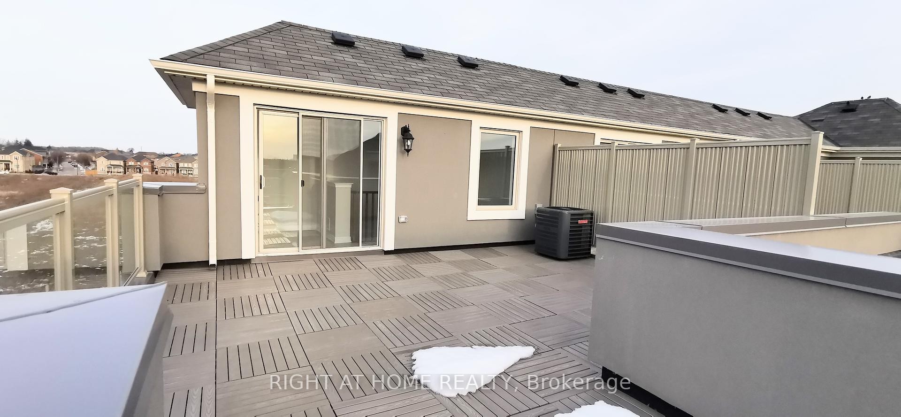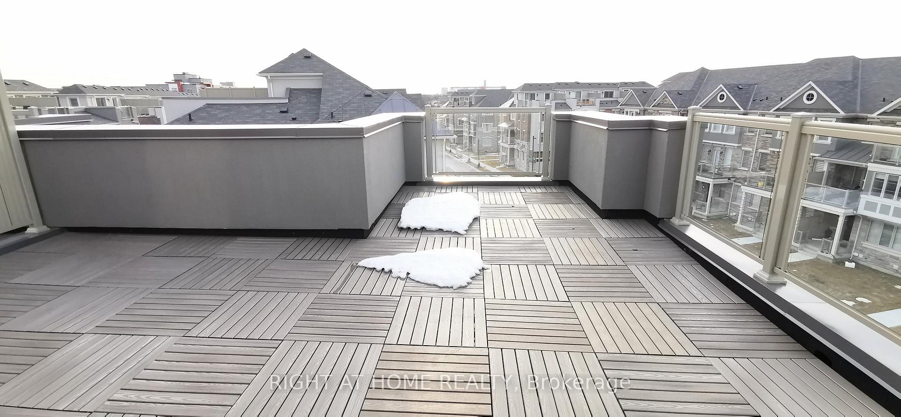$1,490,000
Available - For Sale
Listing ID: N12046790
1 Bruce Boyd Driv , Markham, L6B 1R3, York
| Brand new, never lived in 5 Bedrooms, 2500+ sqft luxury freehold townhome developed by Ballantry. 9' Ceilings on 1st and 2nd floor. Corner lot feels like a semi-detach house with plenty of natural light. Wide premium lot has opportunity to expand path way. Large open concept floorplan. One large in-law suite on first floor. Many upgrades: upgraded cabinetry and doors, all hardwood flooring throughout, kitchen granite counter and island, kitchen backsplash & undermounting lighting, pot lights, balcony bbq gas line. Walkout balcony from Kitchen floor. High demand area, walking distance to the Stouffville Hospital and new Cornell Community Centre: library, swimming pool, pickleball, badminton, basketball, many activities for a healthy lifestyle. Close to Hwy 407. |
| Price | $1,490,000 |
| Taxes: | $1711.25 |
| Occupancy: | Owner |
| Address: | 1 Bruce Boyd Driv , Markham, L6B 1R3, York |
| Directions/Cross Streets: | Hwy 7 and Ninth Line |
| Rooms: | 15 |
| Bedrooms: | 5 |
| Bedrooms +: | 0 |
| Family Room: | F |
| Basement: | Unfinished |
| Level/Floor | Room | Length(ft) | Width(ft) | Descriptions | |
| Room 1 | Second | Great Roo | 20.14 | 17.61 | Hardwood Floor, Large Window, Combined w/Dining |
| Room 2 | Second | Dining Ro | 20.14 | 17.61 | Hardwood Floor, Large Window, Combined w/Great Rm |
| Room 3 | Second | Kitchen | 10.23 | 15.15 | Ceramic Backsplash, Granite Counters, Centre Island |
| Room 4 | Second | Breakfast | 9.12 | 13.12 | Tile Floor, Large Window |
| Room 5 | Third | Primary B | 12.99 | 12.99 | Hardwood Floor, Balcony, 4 Pc Ensuite |
| Room 6 | Third | Bedroom 2 | 9.12 | 13.22 | Hardwood Floor, Closet |
| Room 7 | Third | Bedroom 3 | 9.09 | 10.14 | Hardwood Floor, Closet |
| Room 8 | Third | Bedroom 4 | 7.08 | 11.81 | Hardwood Floor, Closet |
| Room 9 | Main | Bedroom 5 | 13.05 | 9.84 | Hardwood Floor, Walk-In Closet(s), 4 Pc Ensuite |
| Room 10 | Upper | Den | 6.4 | 8.99 | Tile Floor, W/O To Terrace |
| Room 11 | Upper | 21.16 | 19.68 | Balcony |
| Washroom Type | No. of Pieces | Level |
| Washroom Type 1 | 4 | |
| Washroom Type 2 | 4 | |
| Washroom Type 3 | 2 | |
| Washroom Type 4 | 4 | |
| Washroom Type 5 | 0 |
| Total Area: | 0.00 |
| Property Type: | Att/Row/Townhouse |
| Style: | 3-Storey |
| Exterior: | Brick, Stone |
| Garage Type: | Attached |
| Drive Parking Spaces: | 1 |
| Pool: | None |
| Approximatly Square Footage: | 2000-2500 |
| CAC Included: | N |
| Water Included: | N |
| Cabel TV Included: | N |
| Common Elements Included: | N |
| Heat Included: | N |
| Parking Included: | N |
| Condo Tax Included: | N |
| Building Insurance Included: | N |
| Fireplace/Stove: | N |
| Heat Type: | Forced Air |
| Central Air Conditioning: | Central Air |
| Central Vac: | N |
| Laundry Level: | Syste |
| Ensuite Laundry: | F |
| Sewers: | Sewer |
$
%
Years
This calculator is for demonstration purposes only. Always consult a professional
financial advisor before making personal financial decisions.
| Although the information displayed is believed to be accurate, no warranties or representations are made of any kind. |
| RIGHT AT HOME REALTY |
|
|
.jpg?src=Custom)
VICTOR WU
Salesperson
Dir:
416-548-7854
Bus:
416-548-7854
Fax:
416-981-7184
| Book Showing | Email a Friend |
Jump To:
At a Glance:
| Type: | Freehold - Att/Row/Townhouse |
| Area: | York |
| Municipality: | Markham |
| Neighbourhood: | Cornell |
| Style: | 3-Storey |
| Tax: | $1,711.25 |
| Beds: | 5 |
| Baths: | 4 |
| Fireplace: | N |
| Pool: | None |
Locatin Map:
Payment Calculator:
- Color Examples
- Red
- Magenta
- Gold
- Green
- Black and Gold
- Dark Navy Blue And Gold
- Cyan
- Black
- Purple
- Brown Cream
- Blue and Black
- Orange and Black
- Default
- Device Examples
