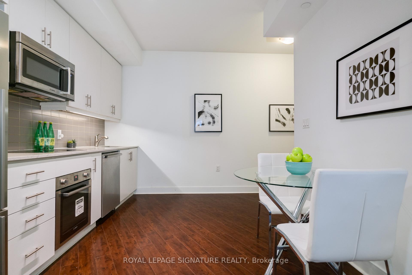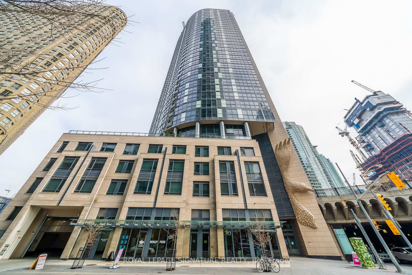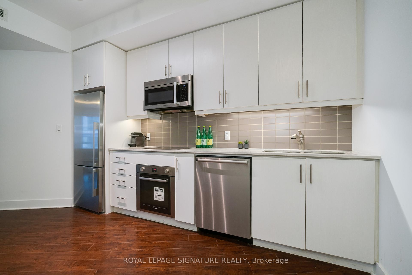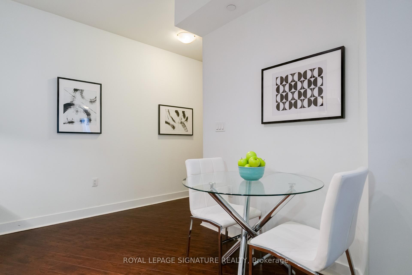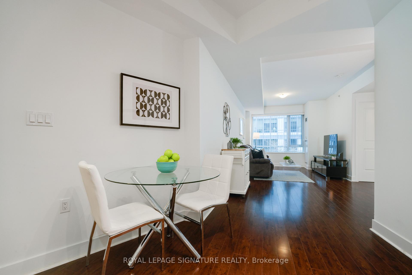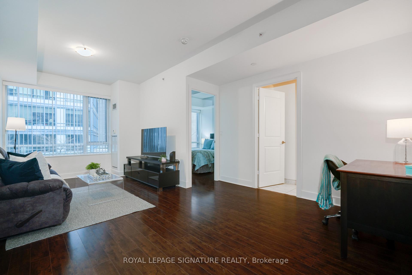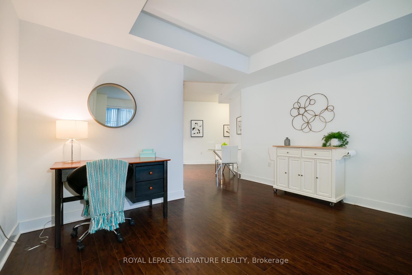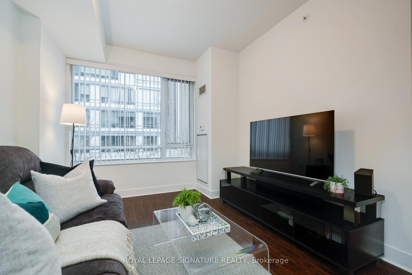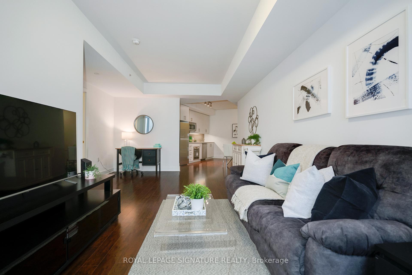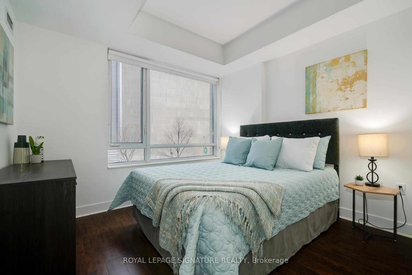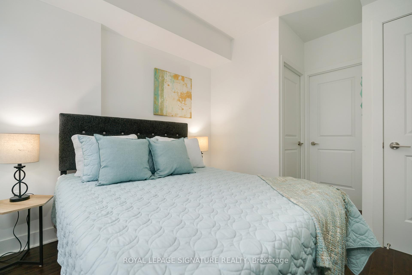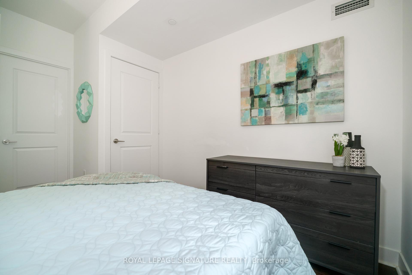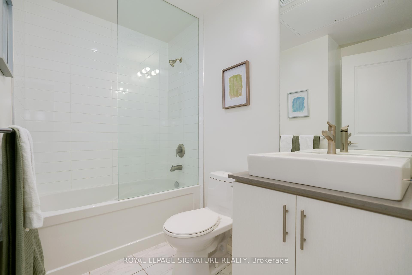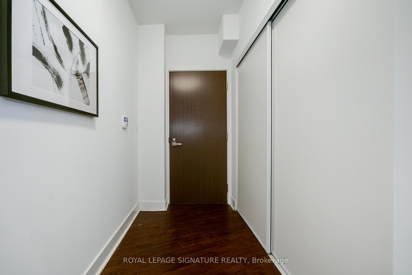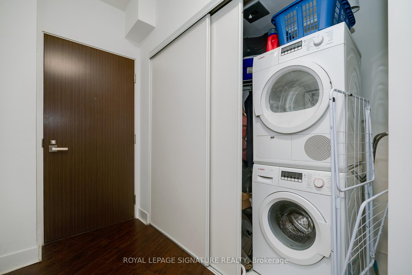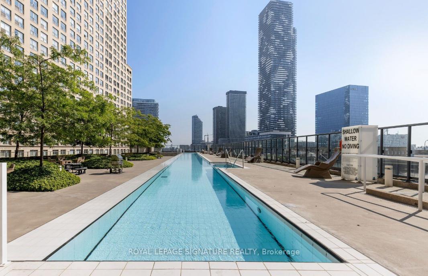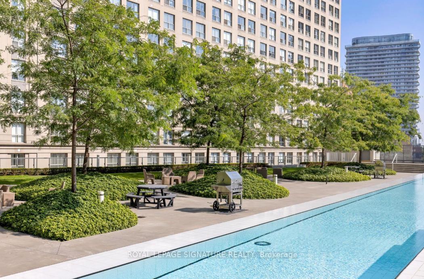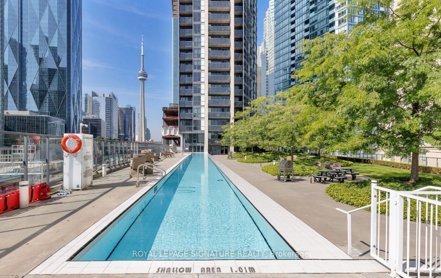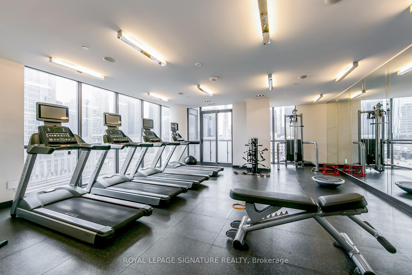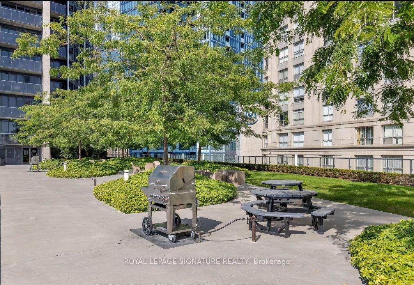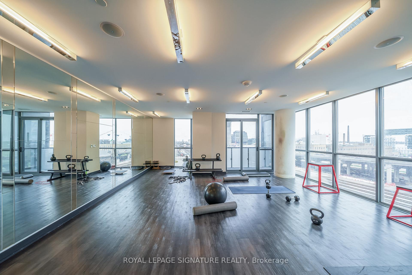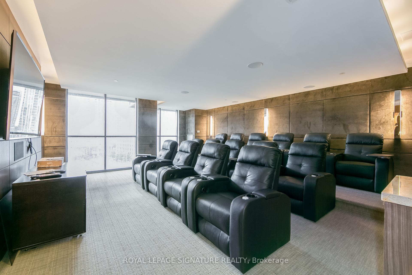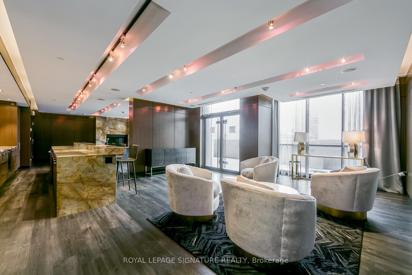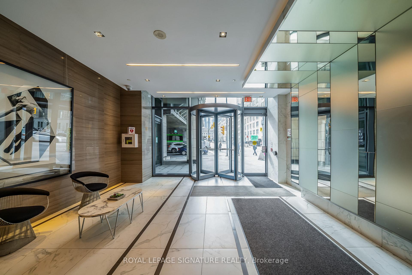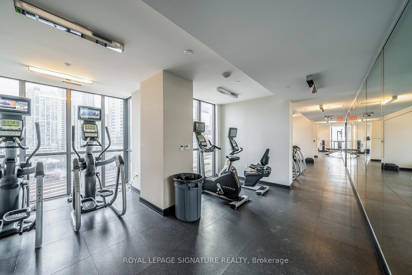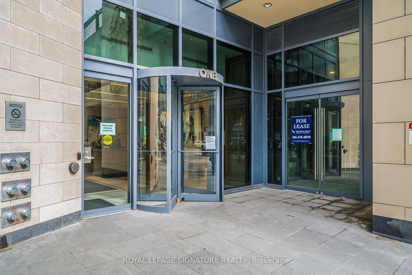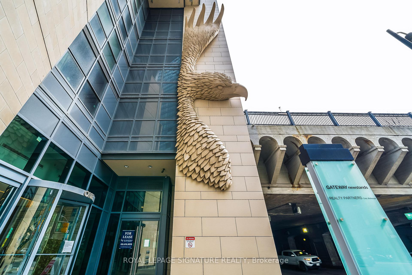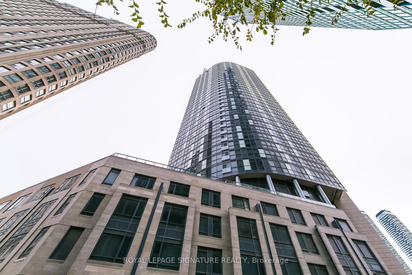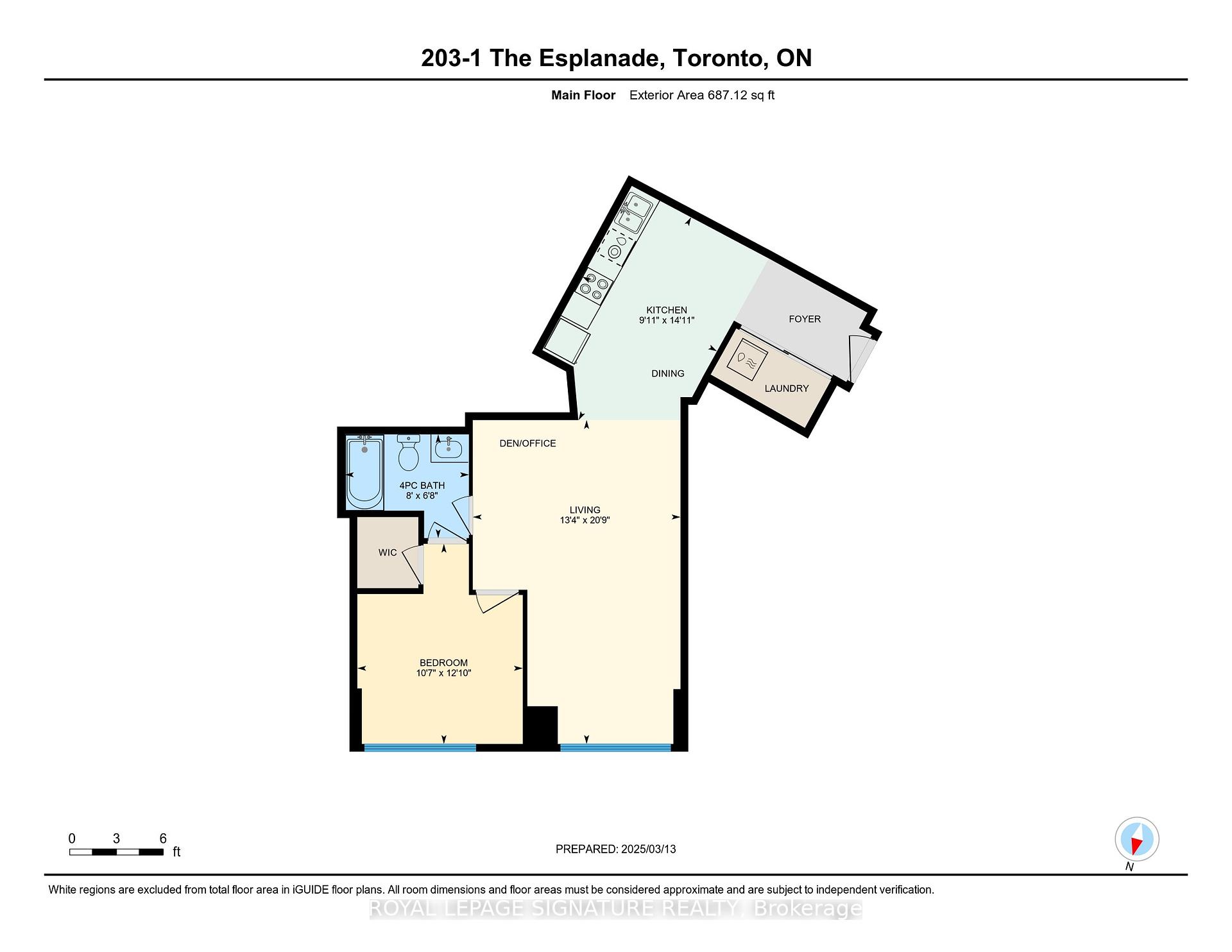$549,000
Available - For Sale
Listing ID: C12044595
1 The Esplanade N/A , Toronto, M5E 0A8, Toronto
| Bright And Spacious 1 Bed Plus Den Suite at BackStage On The Esplanade Condominiums.* Modern Open Concept Kitchen With Stone Counter And S/S Appliances * Hardwood Floor Throughout. * Steps To Union Station, Scotia Bank Arena, PATH, Financial District * Close To St. Lawrence Market, Yonge Street Shops & Restaurants * Amenities Include Outdoor Terrace, Pool, Gym, Yoga Studio, Party Room, Guest Suites, 24 Hr Concierge * 100 Transit Score, 98 Walk Score, 91 Bike Score!! Direct Link To The PATH Is Coming * Unbelievable Value - Best Price in the Building * |
| Price | $549,000 |
| Taxes: | $3454.85 |
| Occupancy: | Owner |
| Address: | 1 The Esplanade N/A , Toronto, M5E 0A8, Toronto |
| Postal Code: | M5E 0A8 |
| Province/State: | Toronto |
| Directions/Cross Streets: | Yonge and Esplanade |
| Level/Floor | Room | Length(ft) | Width(ft) | Descriptions | |
| Room 1 | Flat | Living Ro | 13.32 | 20.8 | Hardwood Floor, Picture Window |
| Room 2 | Flat | Dining Ro | 13.32 | 20.8 | Hardwood Floor, Combined w/Living, Window |
| Room 3 | Flat | Kitchen | 10.17 | 14.89 | Stainless Steel Appl, Granite Counters, Hardwood Floor |
| Room 4 | Flat | Primary B | 10.63 | 12.86 | Hardwood Floor, Walk-In Closet(s), Semi Ensuite |
| Room 5 | Flat | Den | Hardwood Floor, Combined w/Living |
| Washroom Type | No. of Pieces | Level |
| Washroom Type 1 | 4 | Flat |
| Washroom Type 2 | 0 | |
| Washroom Type 3 | 0 | |
| Washroom Type 4 | 0 | |
| Washroom Type 5 | 0 | |
| Washroom Type 6 | 4 | Flat |
| Washroom Type 7 | 0 | |
| Washroom Type 8 | 0 | |
| Washroom Type 9 | 0 | |
| Washroom Type 10 | 0 | |
| Washroom Type 11 | 4 | Flat |
| Washroom Type 12 | 0 | |
| Washroom Type 13 | 0 | |
| Washroom Type 14 | 0 | |
| Washroom Type 15 | 0 |
| Total Area: | 0.00 |
| Washrooms: | 1 |
| Heat Type: | Forced Air |
| Central Air Conditioning: | Central Air |
$
%
Years
This calculator is for demonstration purposes only. Always consult a professional
financial advisor before making personal financial decisions.
| Although the information displayed is believed to be accurate, no warranties or representations are made of any kind. |
| ROYAL LEPAGE SIGNATURE REALTY |
|
|
.jpg?src=Custom)
Dir:
416-548-7854
Bus:
416-548-7854
Fax:
416-981-7184
| Virtual Tour | Book Showing | Email a Friend |
Jump To:
At a Glance:
| Type: | Com - Condo Apartment |
| Area: | Toronto |
| Municipality: | Toronto C08 |
| Neighbourhood: | Waterfront Communities C8 |
| Style: | Apartment |
| Tax: | $3,454.85 |
| Maintenance Fee: | $600 |
| Beds: | 1+1 |
| Baths: | 1 |
| Fireplace: | N |
Locatin Map:
Payment Calculator:
- Color Examples
- Red
- Magenta
- Gold
- Green
- Black and Gold
- Dark Navy Blue And Gold
- Cyan
- Black
- Purple
- Brown Cream
- Blue and Black
- Orange and Black
- Default
- Device Examples
