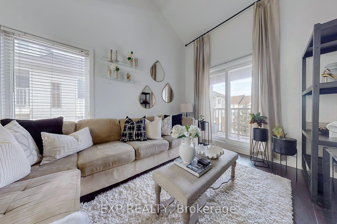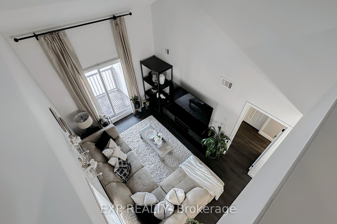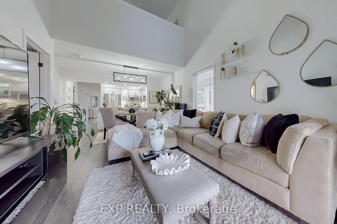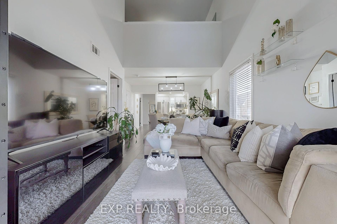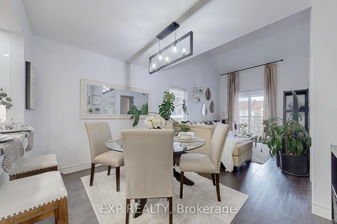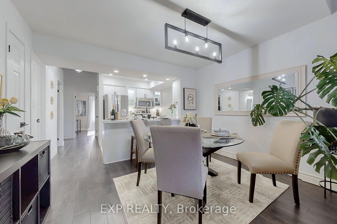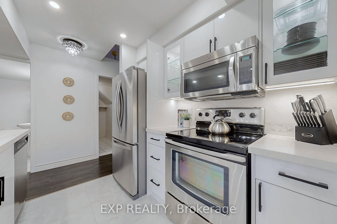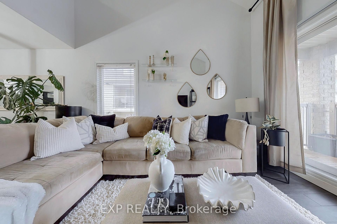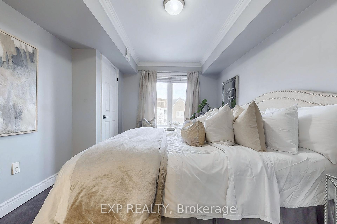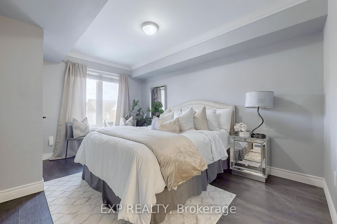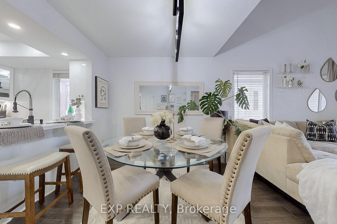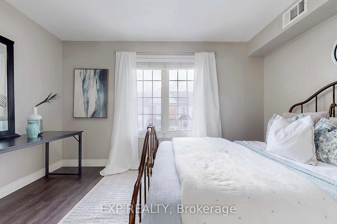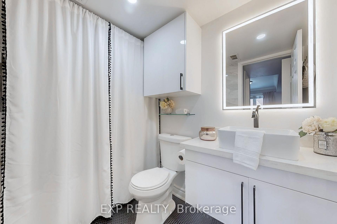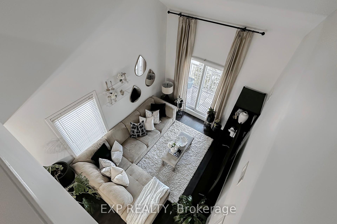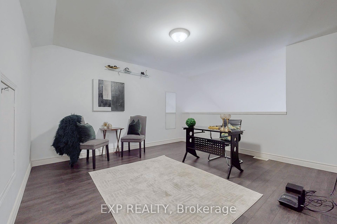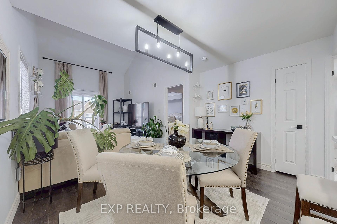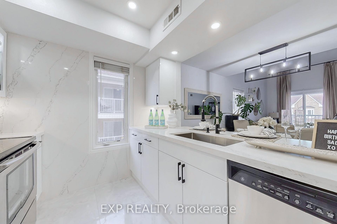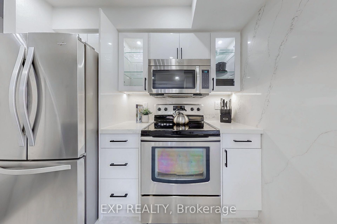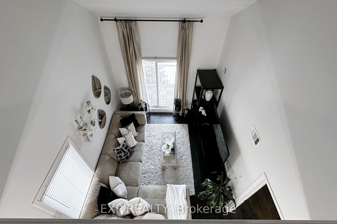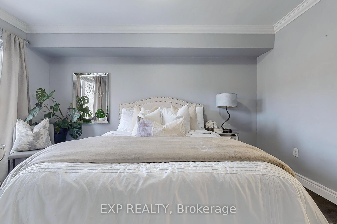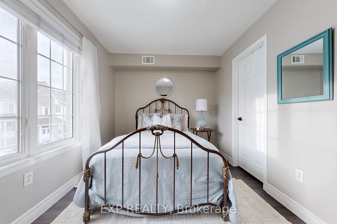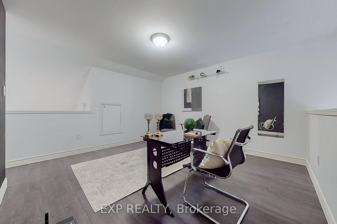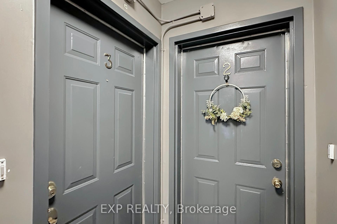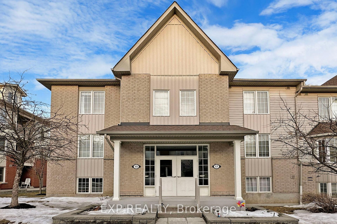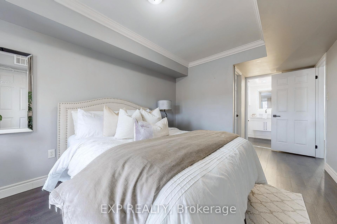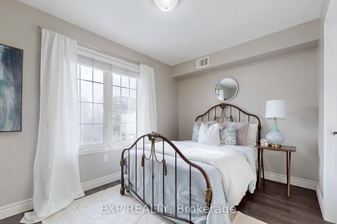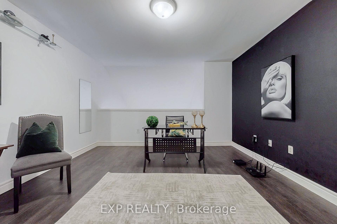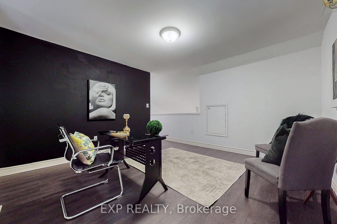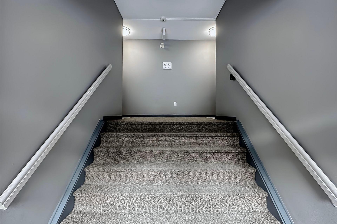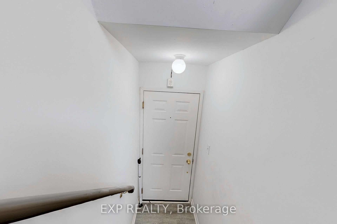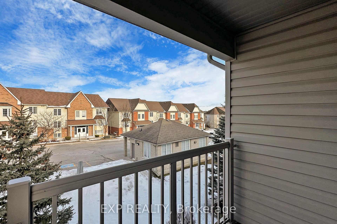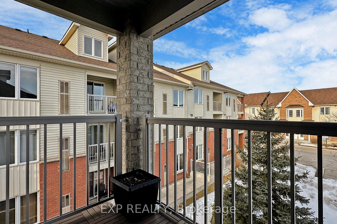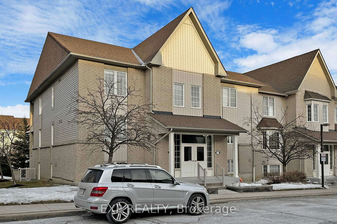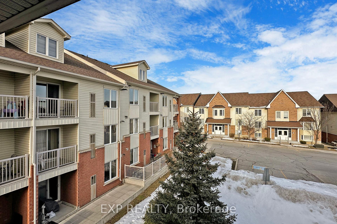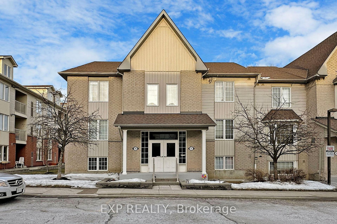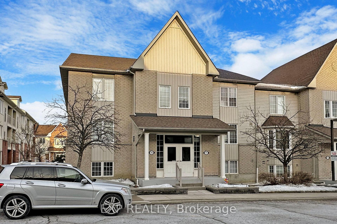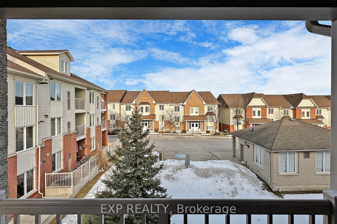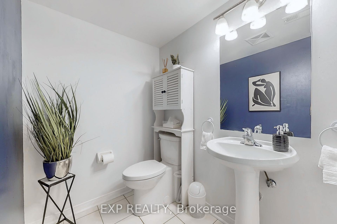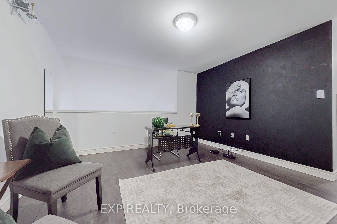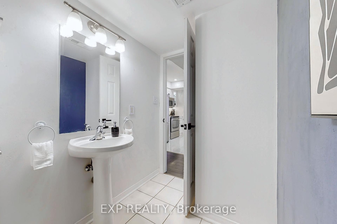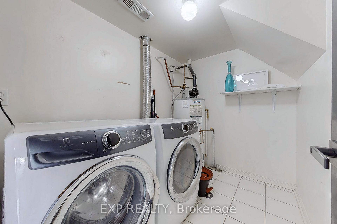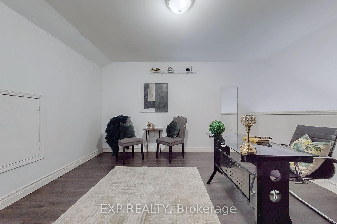$699,000
Available - For Sale
Listing ID: E12045041
15 Petra Way , Whitby, L1R 0A6, Durham
| ~This End-Unit Loft-Style Condo Townhouse Is For Those Who Want Style, Comfort, And Convenience All In One! ~Step Into This Move-In Ready Home ~In The Heart Of Whitby, ~Offering A Spacious Yet Low-Maintenance Lifestyle. ~As An End Unit, Enjoy Additional Privacy And Natural Light Throughout. ~The Sought-After Main-Floor Primary Bedroom Ensures Effortless Living, ~While The Bright, Open-Concept Layout Creates A Welcoming Atmosphere. ~The Well-Appointed Kitchen Seamlessly Connects To The Spacious Living Area, Perfect For Entertaining Or Relaxing. ~Main-Floor Laundry Features A New Electrolux Washer And Dryer (2022) For Ultimate Convenience. ~Upstairs, A Versatile Loft Space Awaits, Ideal As A Home Office, Guest Suite, Or Additional Bedroom. ~Thoughtful Home Improvements Were Completed In 2021, Providing Modern Comfort. ~With Underground Parking And A Prime Location Near Shopping, Dining, Transit, Parks, And Top-Rated Schools, ~This Rare End-Unit Loft Is A Must-See! |
| Price | $699,000 |
| Taxes: | $3573.89 |
| Occupancy: | Owner |
| Address: | 15 Petra Way , Whitby, L1R 0A6, Durham |
| Postal Code: | L1R 0A6 |
| Province/State: | Durham |
| Directions/Cross Streets: | Garden/Dryden |
| Level/Floor | Room | Length(ft) | Width(ft) | Descriptions | |
| Room 1 | Main | Living Ro | 22.5 | 10.96 | Open Concept, W/O To Balcony, Cathedral Ceiling(s) |
| Room 2 | Main | Dining Ro | 22.5 | 10.96 | Open Concept, Combined w/Living, Combined w/Kitchen |
| Room 3 | Main | Kitchen | 8 | 8.5 | Combined w/Dining, Open Concept, Window |
| Room 4 | Main | Bedroom | 16.7 | 9.58 | Walk-In Closet(s), Window, Overlooks Backyard |
| Room 5 | Main | Bedroom 2 | 12.96 | 8.59 | Window, Walk-In Closet(s), Overlooks Frontyard |
| Room 6 | Second | Loft | 12.5 | 16.7 | Overlooks Living, Open Concept |
| Washroom Type | No. of Pieces | Level |
| Washroom Type 1 | 4 | Main |
| Washroom Type 2 | 2 | Main |
| Washroom Type 3 | 0 | |
| Washroom Type 4 | 0 | |
| Washroom Type 5 | 0 | |
| Washroom Type 6 | 4 | Main |
| Washroom Type 7 | 2 | Main |
| Washroom Type 8 | 0 | |
| Washroom Type 9 | 0 | |
| Washroom Type 10 | 0 |
| Total Area: | 0.00 |
| Washrooms: | 2 |
| Heat Type: | Forced Air |
| Central Air Conditioning: | Central Air |
$
%
Years
This calculator is for demonstration purposes only. Always consult a professional
financial advisor before making personal financial decisions.
| Although the information displayed is believed to be accurate, no warranties or representations are made of any kind. |
| EXP REALTY |
|
|
.jpg?src=Custom)
Dir:
416-548-7854
Bus:
416-548-7854
Fax:
416-981-7184
| Book Showing | Email a Friend |
Jump To:
At a Glance:
| Type: | Com - Condo Townhouse |
| Area: | Durham |
| Municipality: | Whitby |
| Neighbourhood: | Pringle Creek |
| Style: | 2-Storey |
| Tax: | $3,573.89 |
| Maintenance Fee: | $398.45 |
| Beds: | 2 |
| Baths: | 2 |
| Fireplace: | N |
Locatin Map:
Payment Calculator:
- Color Examples
- Red
- Magenta
- Gold
- Green
- Black and Gold
- Dark Navy Blue And Gold
- Cyan
- Black
- Purple
- Brown Cream
- Blue and Black
- Orange and Black
- Default
- Device Examples
