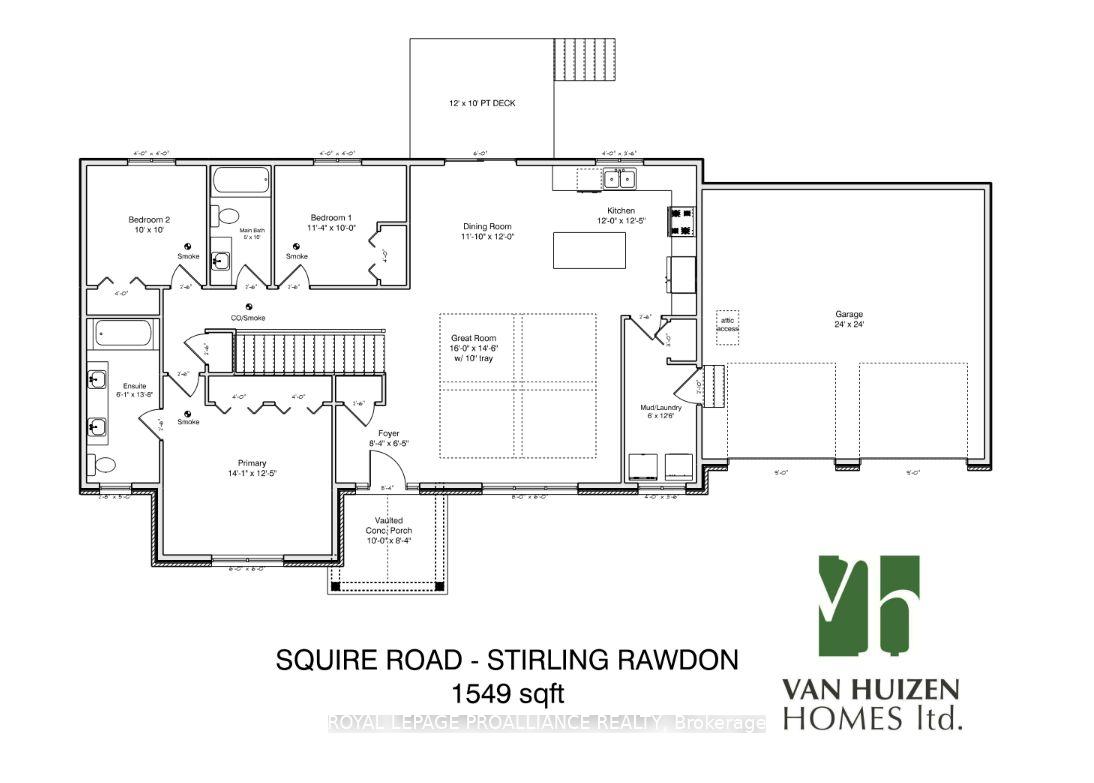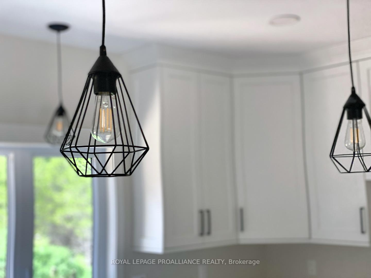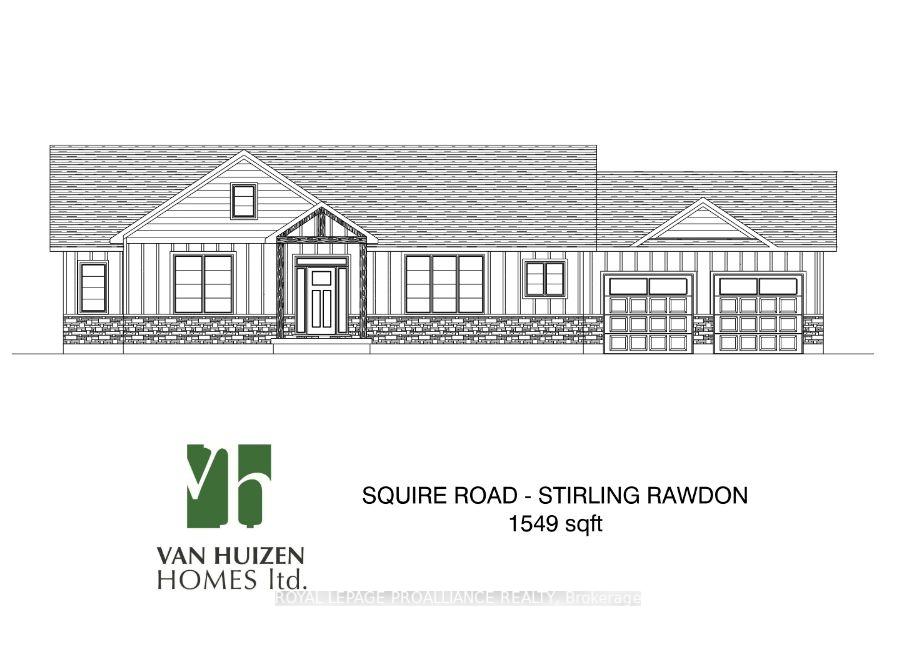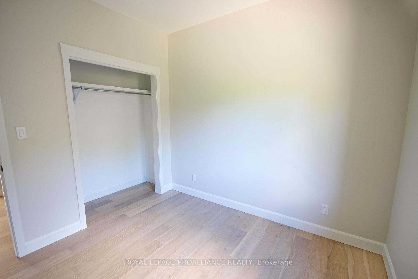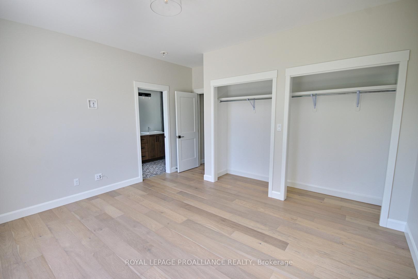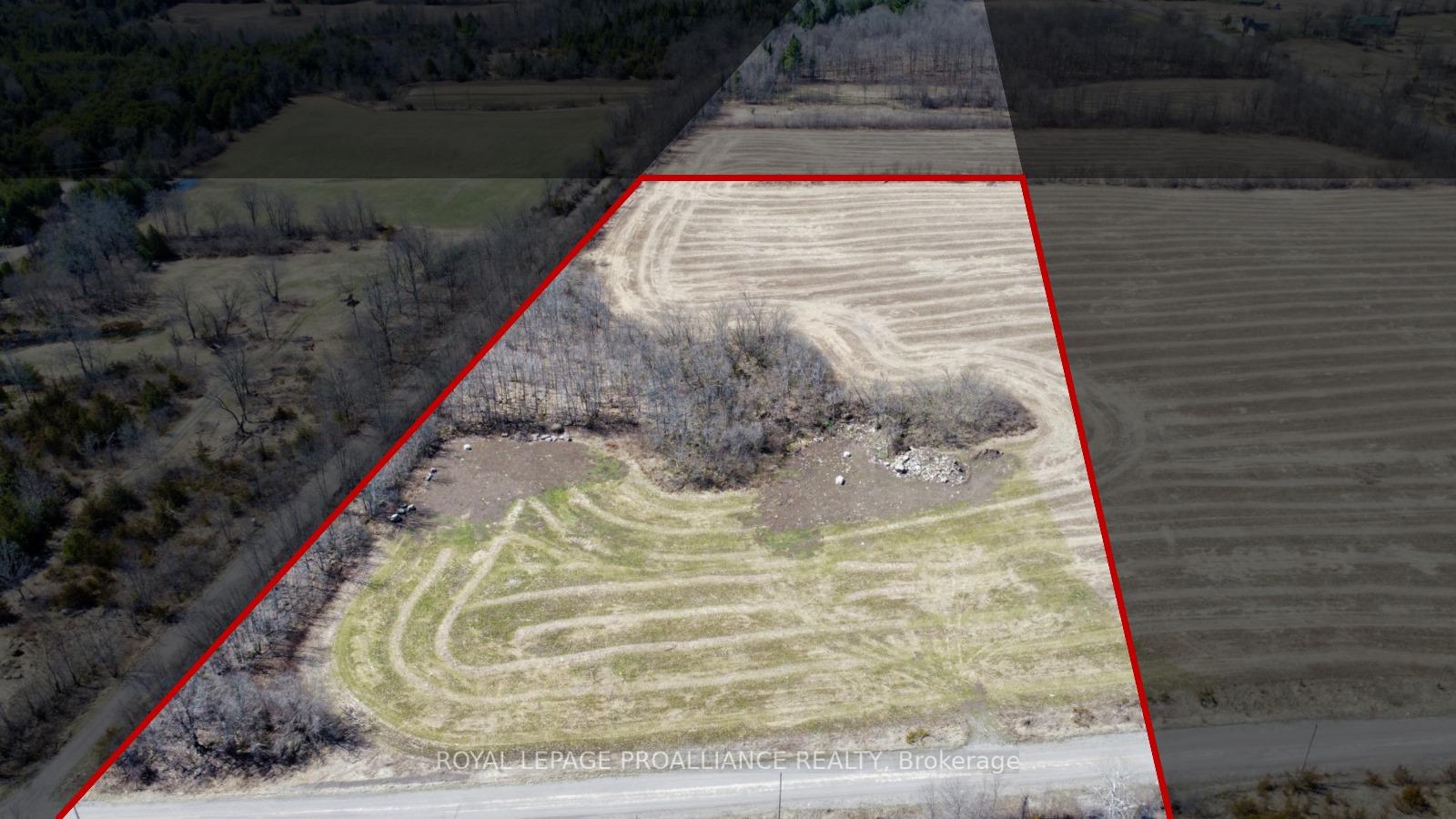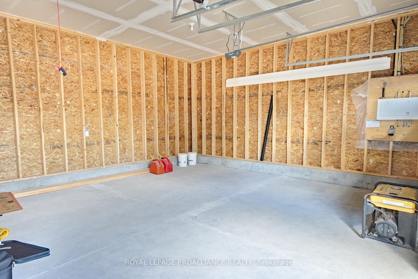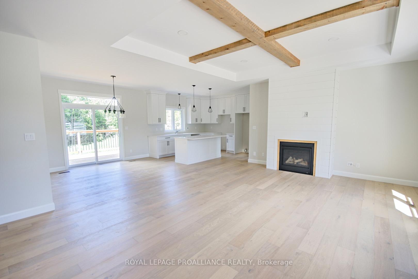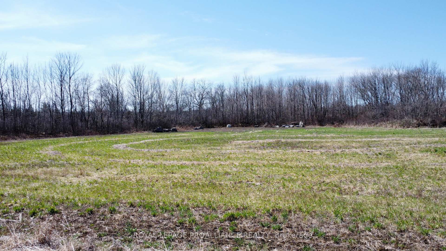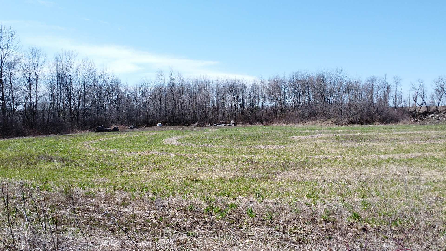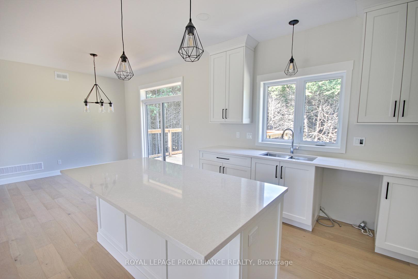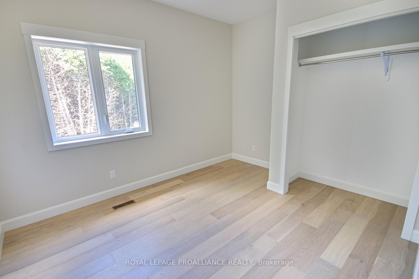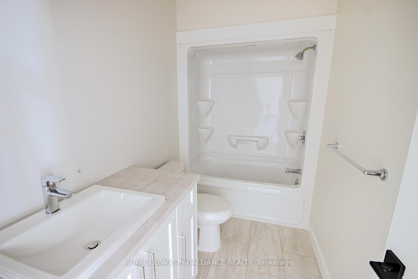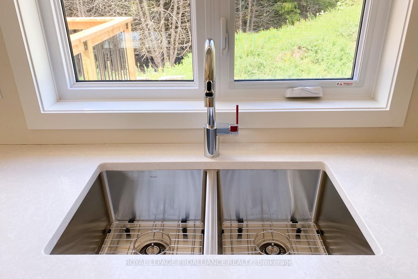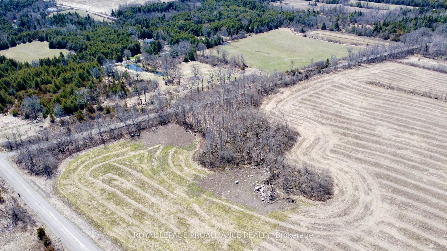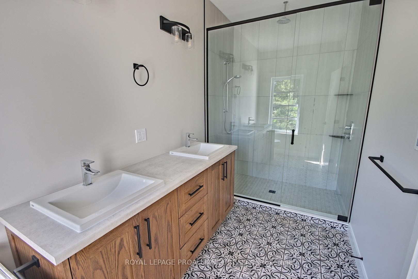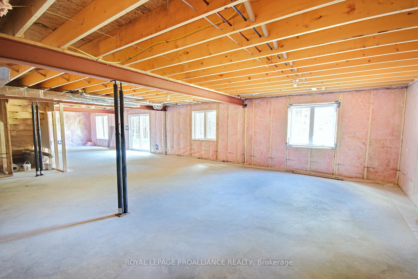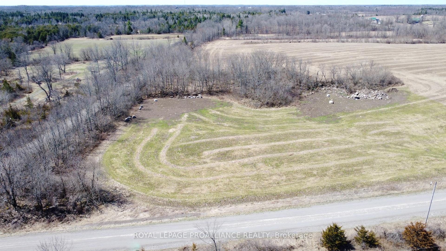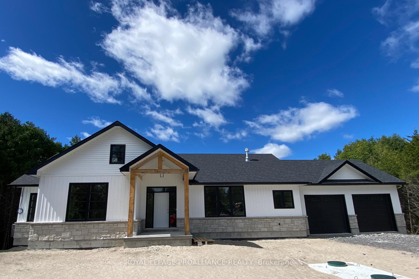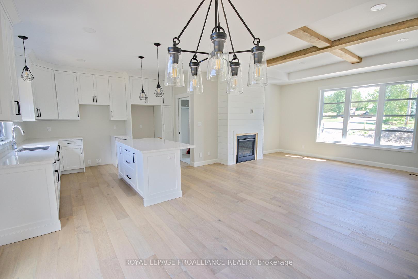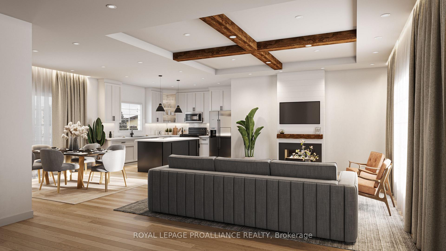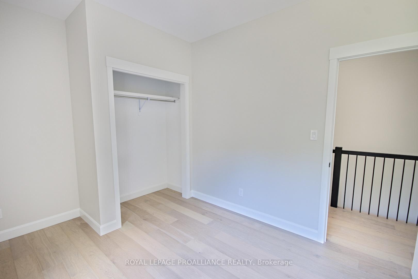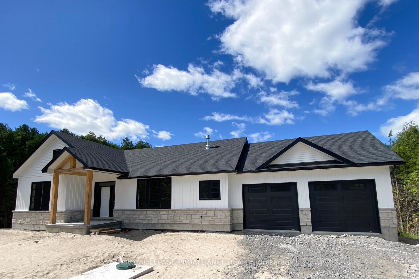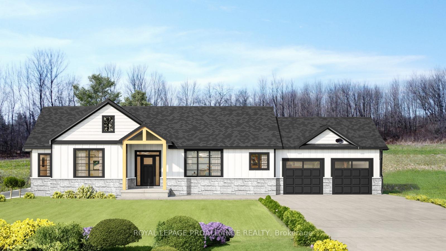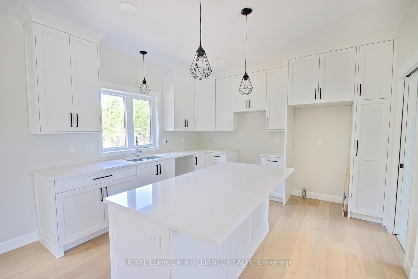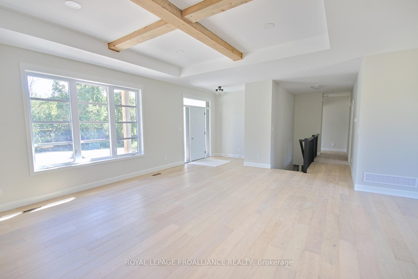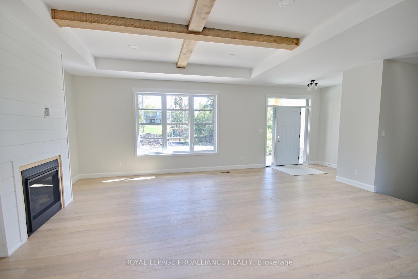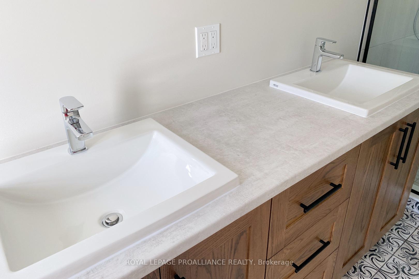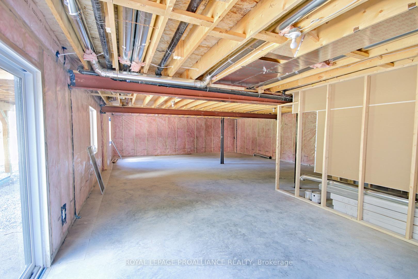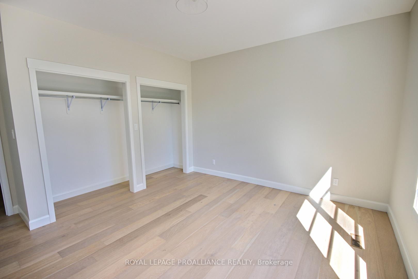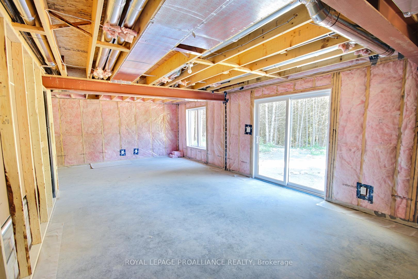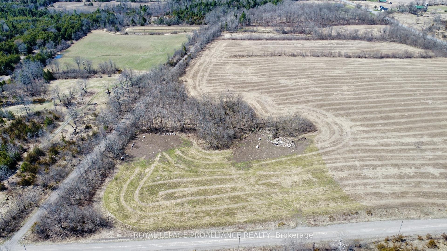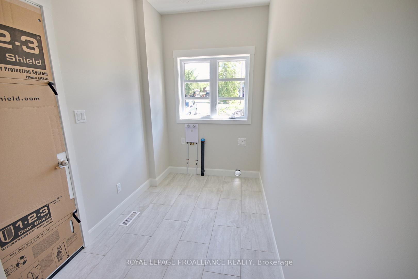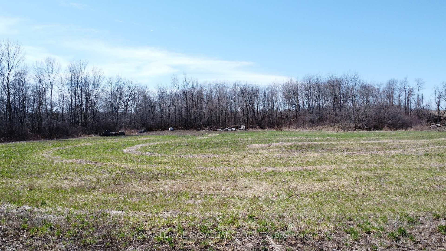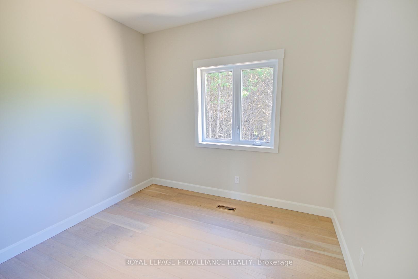$949,900
Available - For Sale
Listing ID: X12045344
0 Squire Road , Stirling-Rawdon, K0K 3C0, Hastings
| Looking for a new home but just can't find the right property? Come experience elegance and tranquility in this spacious 3 bedroom home. With over 1500 square feet of living space, this beautiful country home features a stunning timber frame entrance vaulted ceilings, a great room with tray ceiling with pot lights, 2 full bathrooms, a gourmet kitchen and double garage all nestled on a sprawling 5.5 acres. this property offers endless possibilities for outdoor enthusiasts with its close proximity to the Trans-Canada Trails and tranquil nature setting, don't miss the chance to make this your forever home. Or let Van Huizen Homes turn your visions into reality by building your your very own dream home. Your dream sanctuary awaits! |
| Price | $949,900 |
| Taxes: | $0.00 |
| Occupancy: | Vacant |
| Address: | 0 Squire Road , Stirling-Rawdon, K0K 3C0, Hastings |
| Acreage: | 5-9.99 |
| Directions/Cross Streets: | Springbrook Road to Squire Road south |
| Rooms: | 10 |
| Bedrooms: | 3 |
| Bedrooms +: | 0 |
| Family Room: | F |
| Basement: | Unfinished |
| Level/Floor | Room | Length(ft) | Width(ft) | Descriptions | |
| Room 1 | Main | Foyer | 8.53 | 6.23 | |
| Room 2 | Main | Great Roo | 18.04 | 14.6 | |
| Room 3 | Main | Mud Room | 5.9 | 12.46 | |
| Room 4 | Main | Kitchen | 11.97 | 11.97 | |
| Room 5 | Main | Dining Ro | 12.6 | 11.97 | |
| Room 6 | Main | Primary B | 14.1 | 12.14 | |
| Room 7 | Main | Bathroom | 6.1 | 13.78 | 4 Pc Ensuite |
| Room 8 | Main | Bedroom 2 | 12.4 | 9.84 | |
| Room 9 | Main | Bedroom 3 | 9.84 | 9.84 | |
| Room 10 | Main | Bathroom | 4.92 | 9.84 | 4 Pc Bath |
| Washroom Type | No. of Pieces | Level |
| Washroom Type 1 | 4 | |
| Washroom Type 2 | 4 | Main |
| Washroom Type 3 | 0 | |
| Washroom Type 4 | 0 | |
| Washroom Type 5 | 0 | |
| Washroom Type 6 | 4 | |
| Washroom Type 7 | 4 | Main |
| Washroom Type 8 | 0 | |
| Washroom Type 9 | 0 | |
| Washroom Type 10 | 0 |
| Total Area: | 0.00 |
| Approximatly Age: | New |
| Property Type: | Detached |
| Style: | Bungalow |
| Exterior: | Stone, Vinyl Siding |
| Garage Type: | Attached |
| (Parking/)Drive: | Private, P |
| Drive Parking Spaces: | 6 |
| Park #1 | |
| Parking Type: | Private, P |
| Park #2 | |
| Parking Type: | Private |
| Park #3 | |
| Parking Type: | Private Tr |
| Pool: | None |
| Approximatly Age: | New |
| Approximatly Square Footage: | 1500-2000 |
| Property Features: | Golf, Hospital |
| CAC Included: | N |
| Water Included: | N |
| Cabel TV Included: | N |
| Common Elements Included: | N |
| Heat Included: | N |
| Parking Included: | N |
| Condo Tax Included: | N |
| Building Insurance Included: | N |
| Fireplace/Stove: | N |
| Heat Type: | Forced Air |
| Central Air Conditioning: | Central Air |
| Central Vac: | N |
| Laundry Level: | Syste |
| Ensuite Laundry: | F |
| Sewers: | None |
| Water: | Dug Well |
| Water Supply Types: | Dug Well |
| Utilities-Cable: | Y |
| Utilities-Hydro: | Y |
$
%
Years
This calculator is for demonstration purposes only. Always consult a professional
financial advisor before making personal financial decisions.
| Although the information displayed is believed to be accurate, no warranties or representations are made of any kind. |
| ROYAL LEPAGE PROALLIANCE REALTY |
|
|
.jpg?src=Custom)
Dir:
416-548-7854
Bus:
416-548-7854
Fax:
416-981-7184
| Book Showing | Email a Friend |
Jump To:
At a Glance:
| Type: | Freehold - Detached |
| Area: | Hastings |
| Municipality: | Stirling-Rawdon |
| Neighbourhood: | Rawdon Ward |
| Style: | Bungalow |
| Approximate Age: | New |
| Beds: | 3 |
| Baths: | 2 |
| Fireplace: | N |
| Pool: | None |
Locatin Map:
Payment Calculator:
- Color Examples
- Red
- Magenta
- Gold
- Green
- Black and Gold
- Dark Navy Blue And Gold
- Cyan
- Black
- Purple
- Brown Cream
- Blue and Black
- Orange and Black
- Default
- Device Examples
