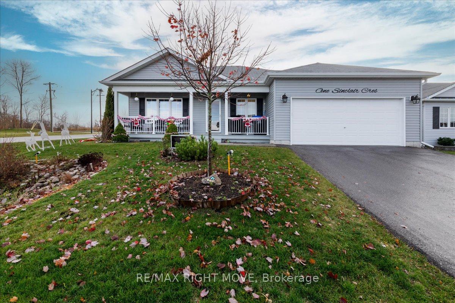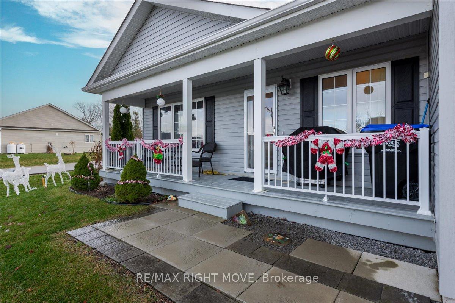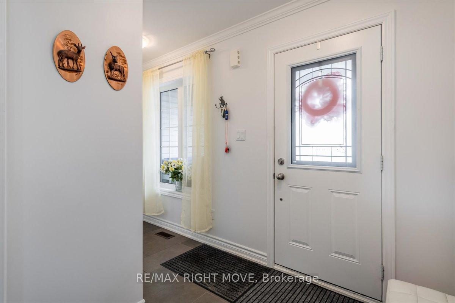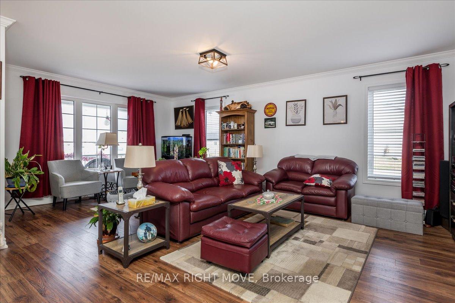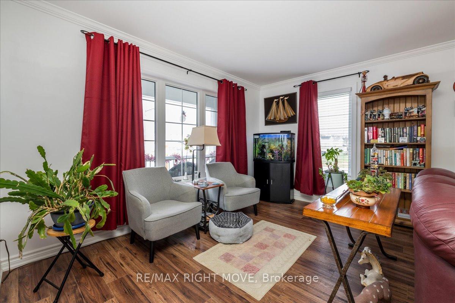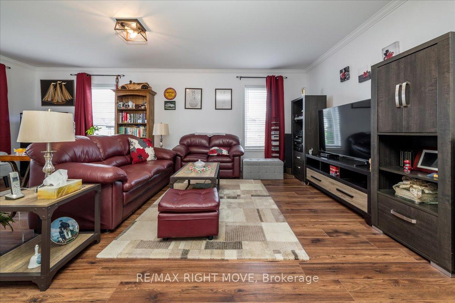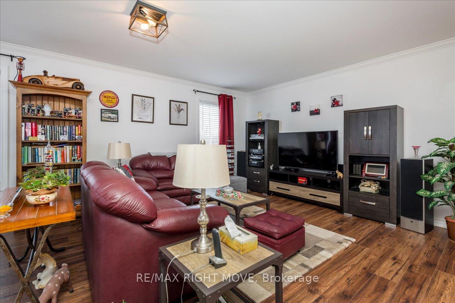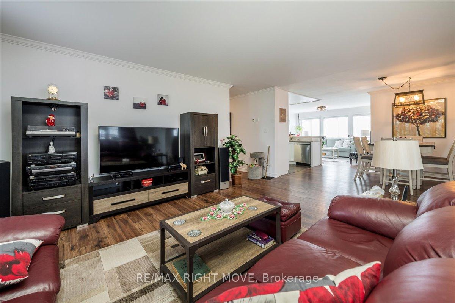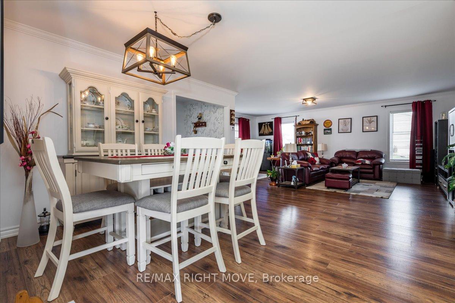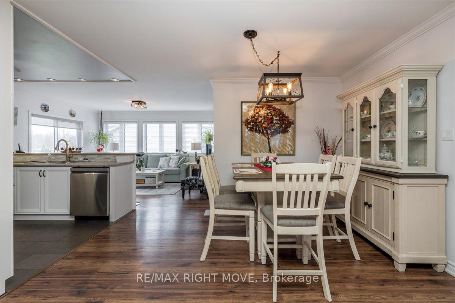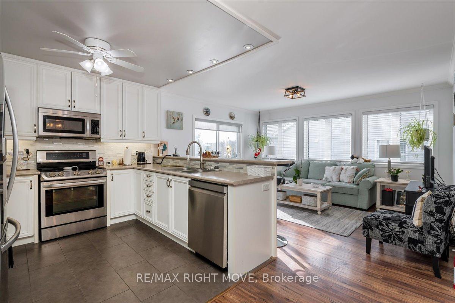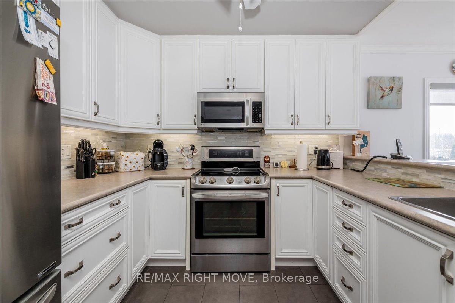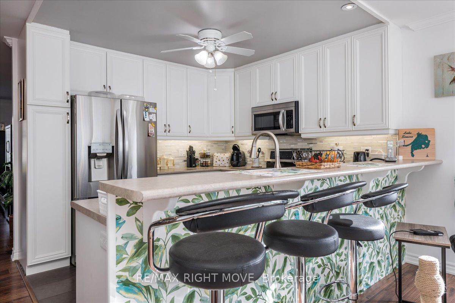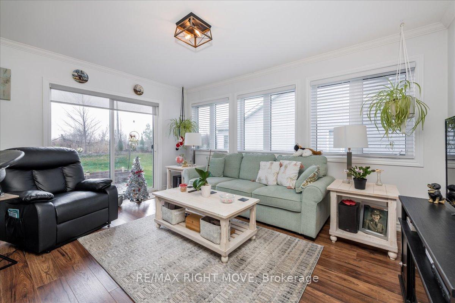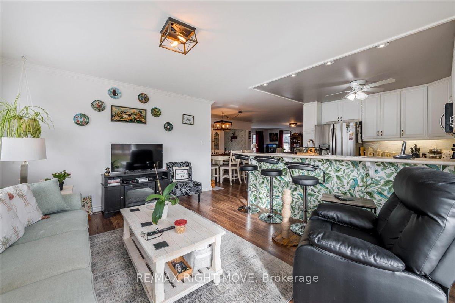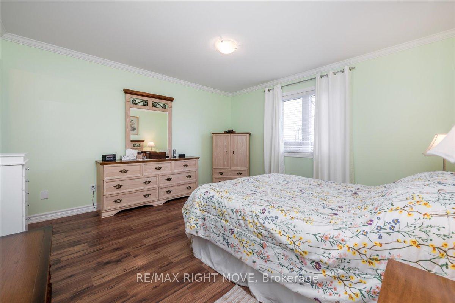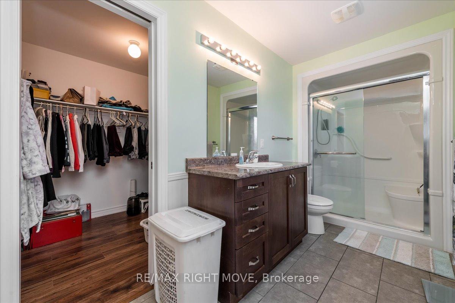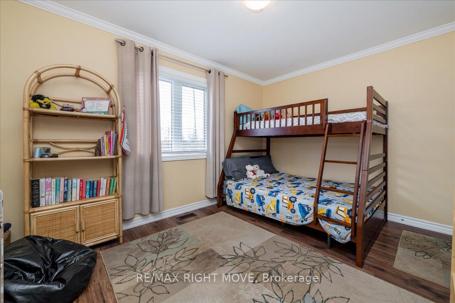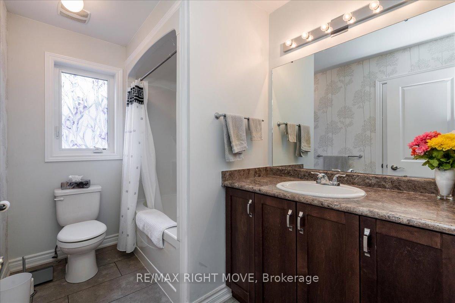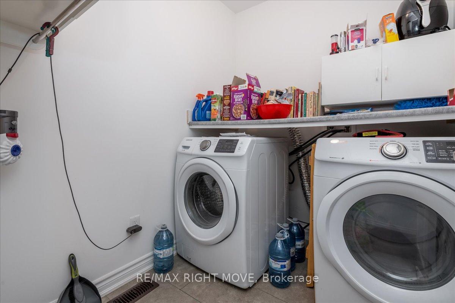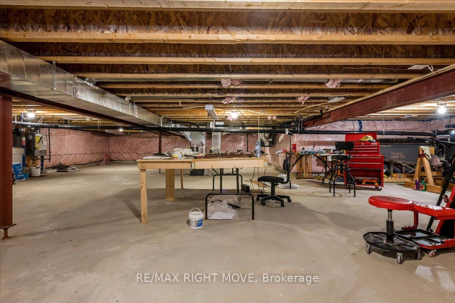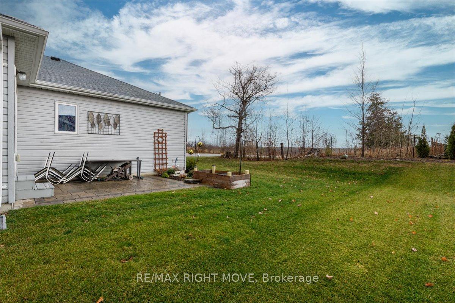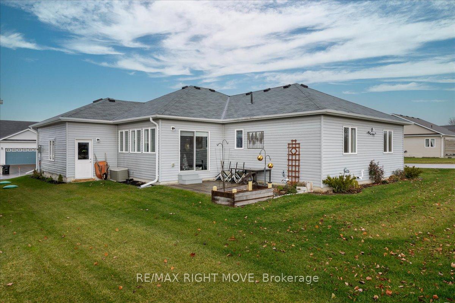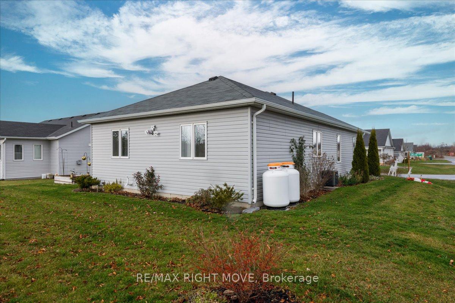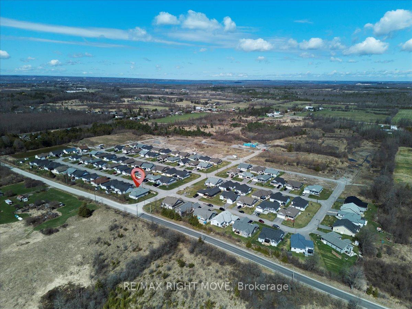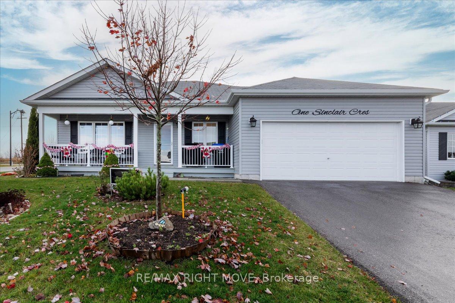$599,900
Available - For Sale
Listing ID: S11449764
1 Sinclair Crescent , Ramara, L3V 6H7, Simcoe
| At Lakepoint Village adult lifestyle living reaches a whole new level of comfort and convenience. Located just minutes from Orillia, this vibrant community offers an exceptional place to call home. Situated on a desirable corner lot when you enter the community, this home boasts a 2-car garage and two driveway spaces, providing both practicality and curb appeal. With approximately 1500 square feet of well-planned living space, the main floor includes two spacious bedrooms, two full bathrooms, and an expansive living area, offering plenty of room for relaxation and entertaining. The open-concept design flows effortlessly from the living/dining area into a charming sunroom, perfect for hosting or enjoying a quiet moment. The primary suite is a true retreat, featuring a large walk-in closet and a private ensuite bathroom. A generous laundry room with extra pantry space adds convenience, while an oversized crawl space provides ample storage for downsizers. Step outside to your beautifully landscaped yard with a patio, creating a private outdoor sanctuary. Modern features such as stainless steel kitchen appliances, crown moulding, a stylish backsplash, and an abundance of natural light enhance the home's appeal. The current land lease fee includes property taxes, water, sewer, garbage collection, snow removal, and road maintenance, making life even more effortless. Don't miss your chance to own this stunning property where thoughtful design, natural beauty, and community living come together in perfect harmony. |
| Price | $599,900 |
| Taxes: | $750.00 |
| Occupancy: | Owner |
| Address: | 1 Sinclair Crescent , Ramara, L3V 6H7, Simcoe |
| Directions/Cross Streets: | Hwy 12 S, To Plum Point Rd, turn left on Con 10, right on Upper Heights Dr, left on Sinclair. |
| Rooms: | 9 |
| Bedrooms: | 2 |
| Bedrooms +: | 0 |
| Family Room: | T |
| Basement: | Crawl Space, Unfinished |
| Level/Floor | Room | Length(ft) | Width(ft) | Descriptions | |
| Room 1 | Main | Living Ro | 21.09 | 17.15 | |
| Room 2 | Main | Kitchen | 10.07 | 10.5 | |
| Room 3 | Main | Dining Ro | 12.6 | 10.59 | |
| Room 4 | Main | Primary B | 13.15 | 12.99 | |
| Room 5 | Main | Bathroom | 12.82 | 5.9 | 3 Pc Ensuite |
| Room 6 | Main | Bedroom 2 | 9.09 | 13.25 | |
| Room 7 | Main | Family Ro | 14.83 | 10.99 | |
| Room 8 | Main | Bathroom | 6.17 | 9.32 | 4 Pc Bath |
| Room 9 | Main | Laundry | 6.17 | 9.32 |
| Washroom Type | No. of Pieces | Level |
| Washroom Type 1 | 3 | Main |
| Washroom Type 2 | 4 | Main |
| Washroom Type 3 | 0 | |
| Washroom Type 4 | 0 | |
| Washroom Type 5 | 0 |
| Total Area: | 0.00 |
| Approximatly Age: | 0-5 |
| Property Type: | Detached |
| Style: | Bungalow |
| Exterior: | Vinyl Siding |
| Garage Type: | Attached |
| (Parking/)Drive: | Private Do |
| Drive Parking Spaces: | 2 |
| Park #1 | |
| Parking Type: | Private Do |
| Park #2 | |
| Parking Type: | Private Do |
| Pool: | None |
| Approximatly Age: | 0-5 |
| Approximatly Square Footage: | 1500-2000 |
| Property Features: | Beach, Marina |
| CAC Included: | N |
| Water Included: | N |
| Cabel TV Included: | N |
| Common Elements Included: | N |
| Heat Included: | N |
| Parking Included: | N |
| Condo Tax Included: | N |
| Building Insurance Included: | N |
| Fireplace/Stove: | N |
| Heat Type: | Forced Air |
| Central Air Conditioning: | None |
| Central Vac: | N |
| Laundry Level: | Syste |
| Ensuite Laundry: | F |
| Sewers: | Septic |
| Water: | Comm Well |
| Water Supply Types: | Comm Well |
$
%
Years
This calculator is for demonstration purposes only. Always consult a professional
financial advisor before making personal financial decisions.
| Although the information displayed is believed to be accurate, no warranties or representations are made of any kind. |
| RE/MAX RIGHT MOVE |
|
|
.jpg?src=Custom)
Dir:
LAND LEASE
| Virtual Tour | Book Showing | Email a Friend |
Jump To:
At a Glance:
| Type: | Freehold - Detached |
| Area: | Simcoe |
| Municipality: | Ramara |
| Neighbourhood: | Atherley |
| Style: | Bungalow |
| Approximate Age: | 0-5 |
| Tax: | $750 |
| Beds: | 2 |
| Baths: | 2 |
| Fireplace: | N |
| Pool: | None |
Locatin Map:
Payment Calculator:
- Color Examples
- Red
- Magenta
- Gold
- Green
- Black and Gold
- Dark Navy Blue And Gold
- Cyan
- Black
- Purple
- Brown Cream
- Blue and Black
- Orange and Black
- Default
- Device Examples
