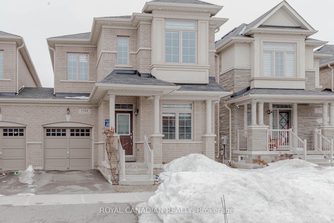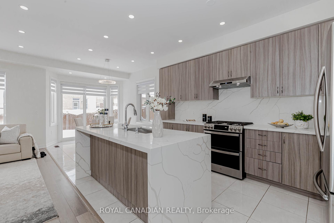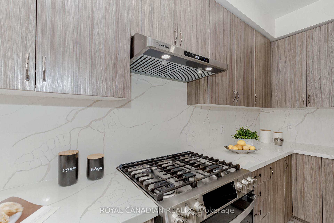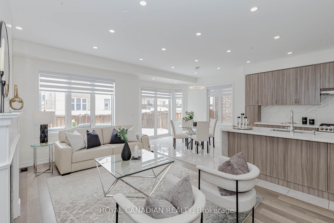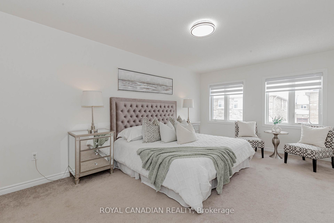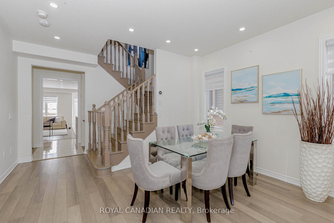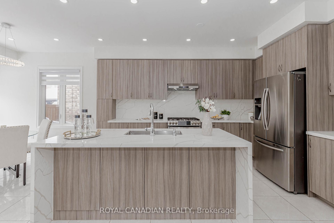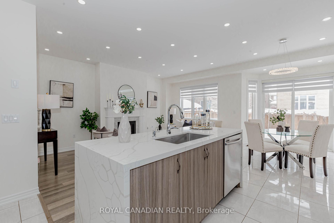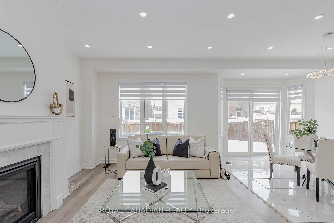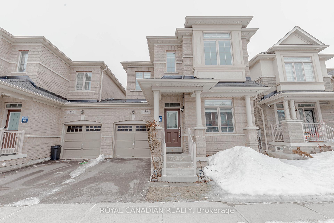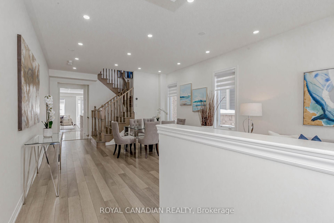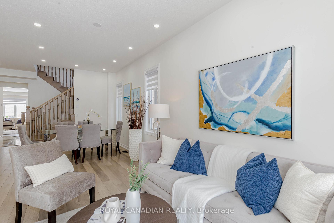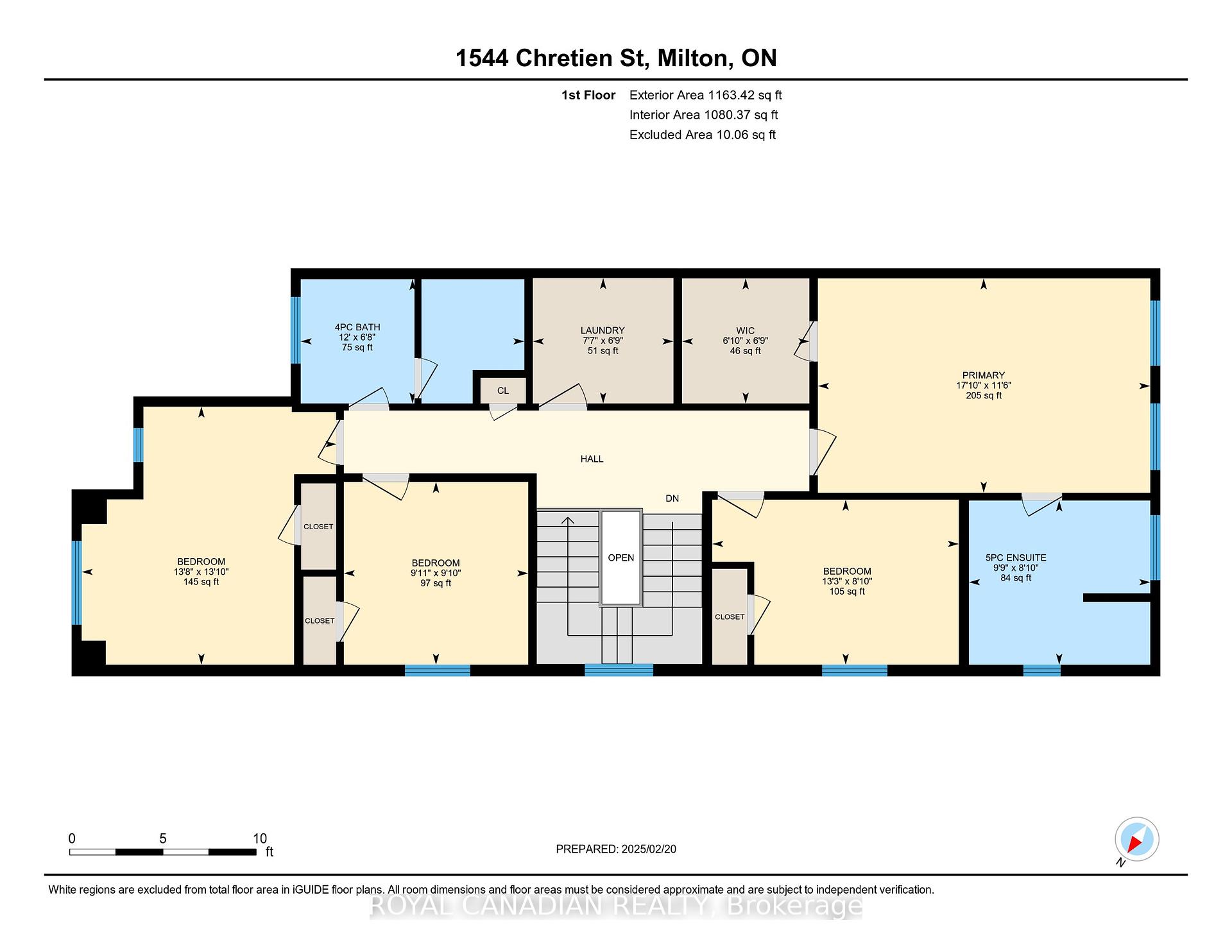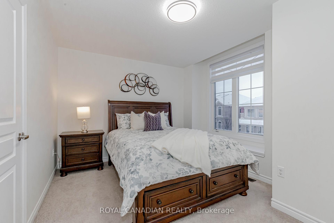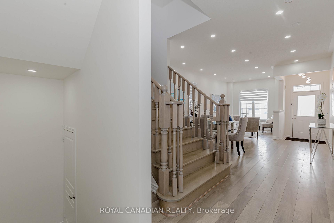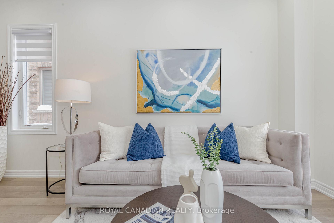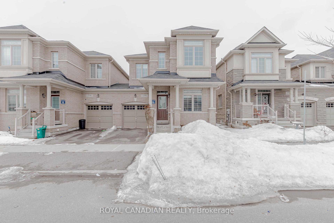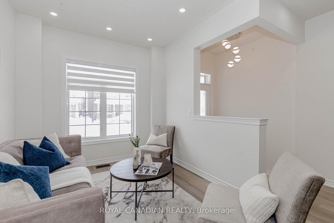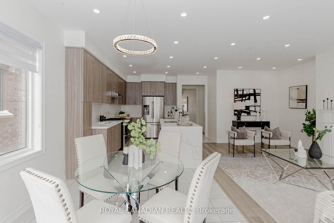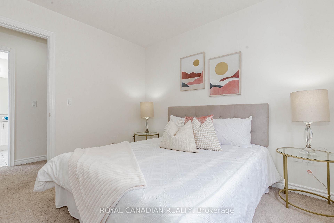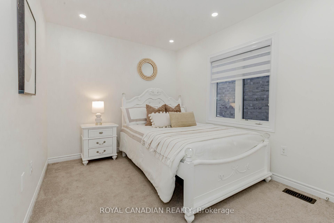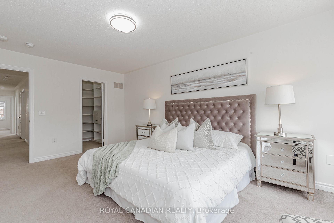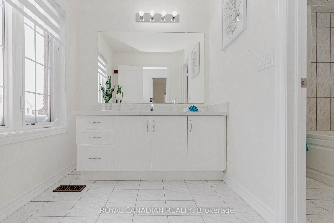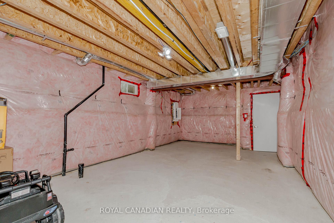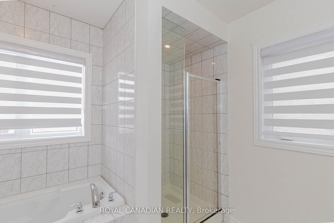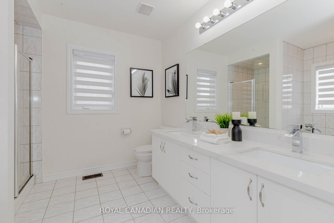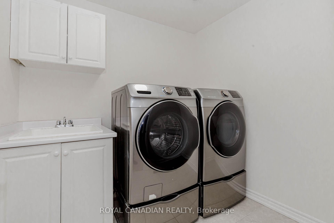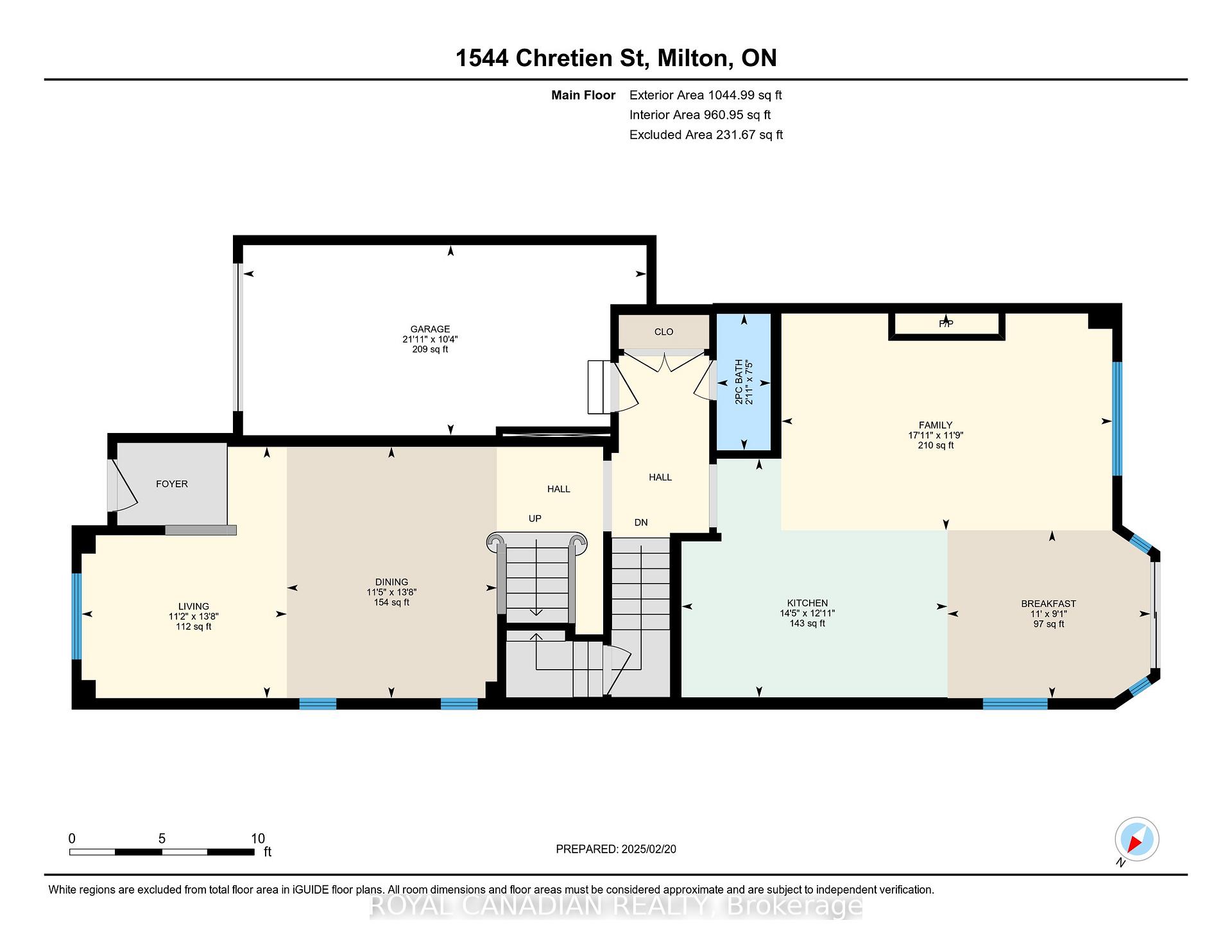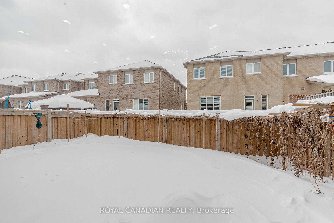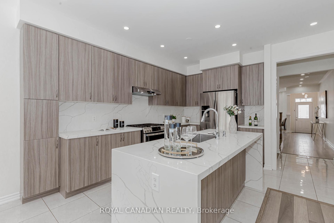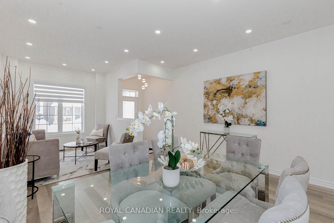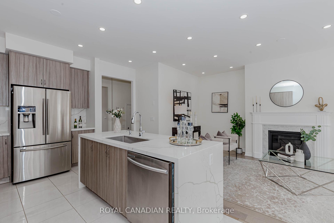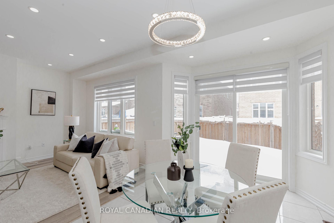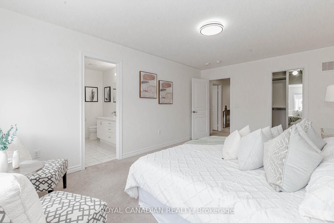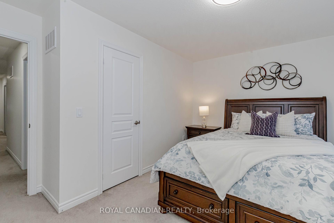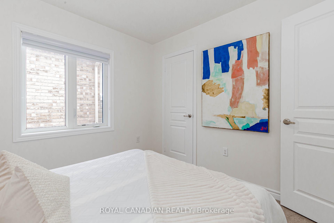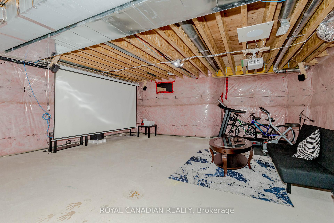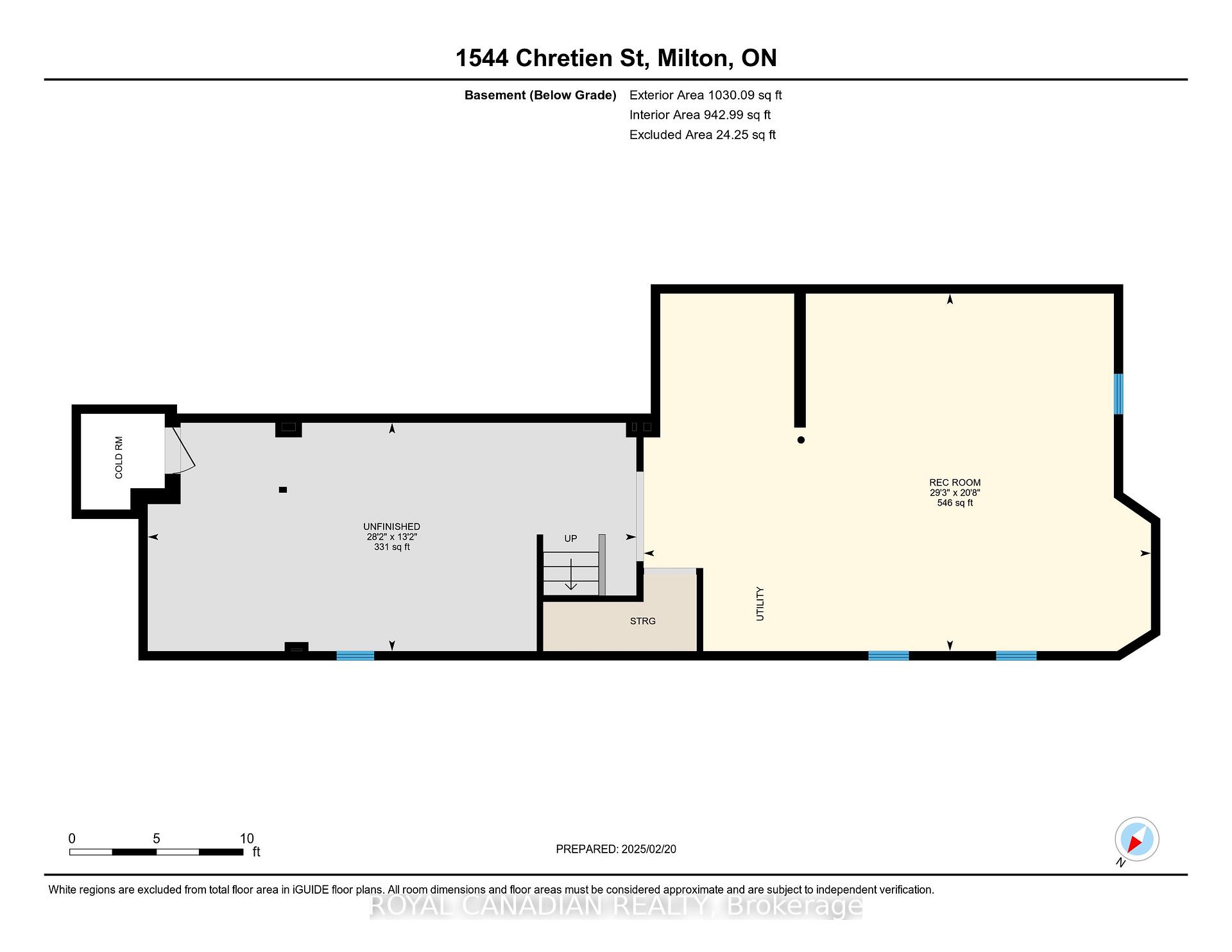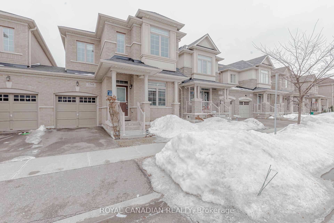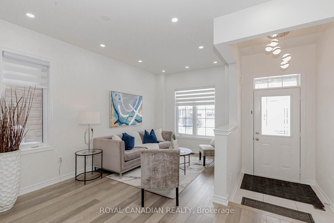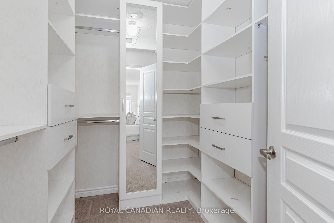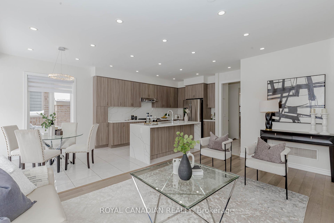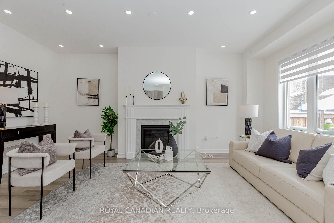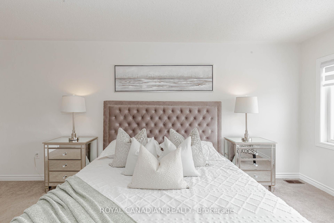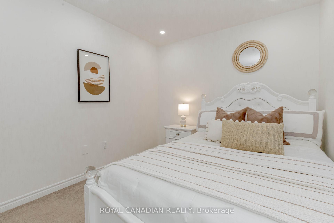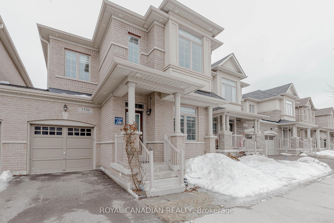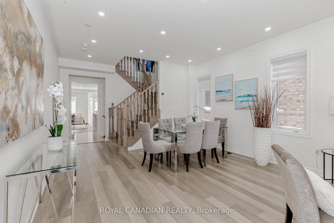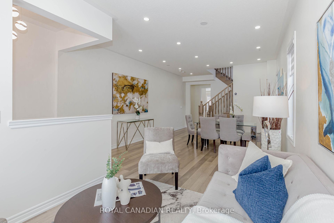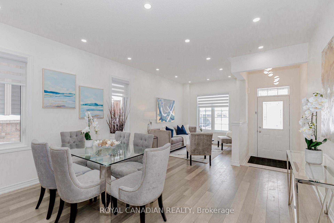$999,000
Available - For Sale
Listing ID: W12045378
1544 Chretien Stre , Milton, L9E 1H2, Halton
| Beautiful Fully Upgraded Link Home (just Garage attached) with 2320 sq ft of above grade Living space, featuring 4 bedrooms and 2.5 bathrooms with Separate Living and Family Rooms, Modern Open Concept Chef Kitchen showcases a gas stove, contemporary cabinetry, expansive countertops, and an impressive island ideal for both casual dining and sophisticated entertaining. Spacious living and dining areas offer perfect settings for relaxation and gatherings, while thoughtfully designed bedrooms boast elegant finishes. The primary suite impresses with its luxurious ensuite bathroom and abundant closet space. This exceptional home enjoys a prime location just steps from elementary and high schools, shopping centers, and transit options. |
| Price | $999,000 |
| Taxes: | $4102.30 |
| Occupancy: | Owner |
| Address: | 1544 Chretien Stre , Milton, L9E 1H2, Halton |
| Directions/Cross Streets: | Britannia Rd & Bronte St South |
| Rooms: | 8 |
| Bedrooms: | 4 |
| Bedrooms +: | 0 |
| Family Room: | T |
| Basement: | Full, Unfinished |
| Level/Floor | Room | Length(ft) | Width(ft) | Descriptions | |
| Room 1 | Main | Breakfast | 9.12 | 10.99 | |
| Room 2 | Main | Kitchen | 12.89 | 14.4 | |
| Room 3 | Main | Dining Ro | 13.61 | 11.38 | |
| Room 4 | Main | Family Ro | 11.68 | 17.88 | |
| Room 5 | Main | Living Ro | 13.61 | 11.09 | |
| Room 6 | Second | Primary B | 11.58 | 17.09 | |
| Room 7 | Second | Bedroom 2 | 8.1 | 13.28 | |
| Room 8 | Second | Bedroom 3 | 13.12 | 13.78 | |
| Room 9 | Second | Bedroom 4 | 9.09 | 9.09 | |
| Room 10 | Second | Laundry | 6.89 | 7.71 |
| Washroom Type | No. of Pieces | Level |
| Washroom Type 1 | 5 | Second |
| Washroom Type 2 | 4 | Second |
| Washroom Type 3 | 2 | Main |
| Washroom Type 4 | 0 | |
| Washroom Type 5 | 0 | |
| Washroom Type 6 | 5 | Second |
| Washroom Type 7 | 4 | Second |
| Washroom Type 8 | 2 | Main |
| Washroom Type 9 | 0 | |
| Washroom Type 10 | 0 | |
| Washroom Type 11 | 5 | Second |
| Washroom Type 12 | 4 | Second |
| Washroom Type 13 | 2 | Main |
| Washroom Type 14 | 0 | |
| Washroom Type 15 | 0 |
| Total Area: | 0.00 |
| Approximatly Age: | 6-15 |
| Property Type: | Semi-Detached |
| Style: | 2-Storey |
| Exterior: | Brick |
| Garage Type: | Attached |
| (Parking/)Drive: | Available |
| Drive Parking Spaces: | 1 |
| Park #1 | |
| Parking Type: | Available |
| Park #2 | |
| Parking Type: | Available |
| Pool: | None |
| Approximatly Age: | 6-15 |
| Approximatly Square Footage: | 2000-2500 |
| CAC Included: | N |
| Water Included: | N |
| Cabel TV Included: | N |
| Common Elements Included: | N |
| Heat Included: | N |
| Parking Included: | N |
| Condo Tax Included: | N |
| Building Insurance Included: | N |
| Fireplace/Stove: | Y |
| Heat Type: | Forced Air |
| Central Air Conditioning: | Central Air |
| Central Vac: | N |
| Laundry Level: | Syste |
| Ensuite Laundry: | F |
| Sewers: | Sewer |
| Utilities-Cable: | A |
| Utilities-Hydro: | A |
$
%
Years
This calculator is for demonstration purposes only. Always consult a professional
financial advisor before making personal financial decisions.
| Although the information displayed is believed to be accurate, no warranties or representations are made of any kind. |
| ROYAL CANADIAN REALTY |
|
|
.jpg?src=Custom)
Dir:
416-548-7854
Bus:
416-548-7854
Fax:
416-981-7184
| Virtual Tour | Book Showing | Email a Friend |
Jump To:
At a Glance:
| Type: | Freehold - Semi-Detached |
| Area: | Halton |
| Municipality: | Milton |
| Neighbourhood: | 1032 - FO Ford |
| Style: | 2-Storey |
| Approximate Age: | 6-15 |
| Tax: | $4,102.3 |
| Beds: | 4 |
| Baths: | 3 |
| Fireplace: | Y |
| Pool: | None |
Locatin Map:
Payment Calculator:
- Color Examples
- Red
- Magenta
- Gold
- Green
- Black and Gold
- Dark Navy Blue And Gold
- Cyan
- Black
- Purple
- Brown Cream
- Blue and Black
- Orange and Black
- Default
- Device Examples
