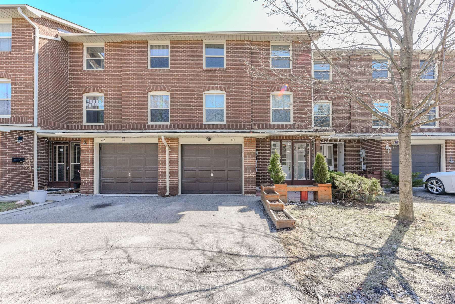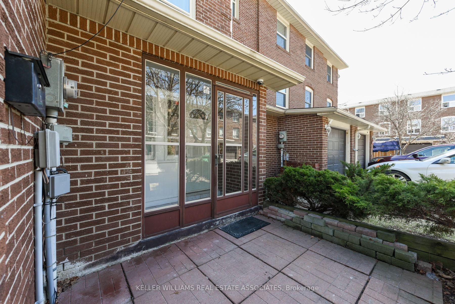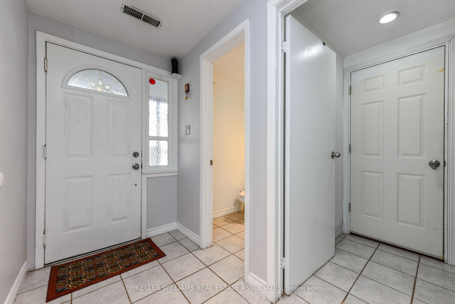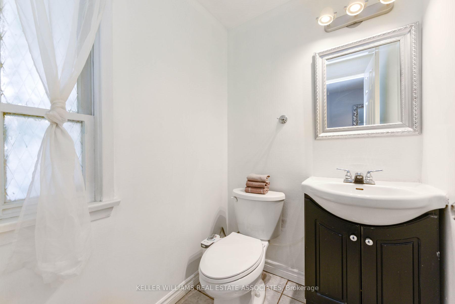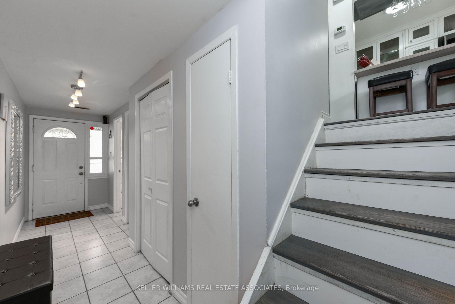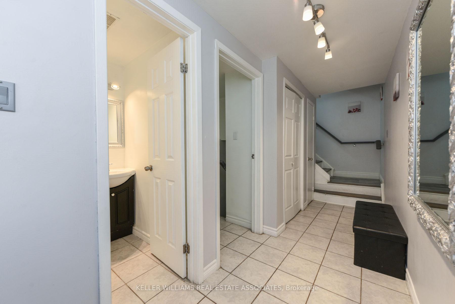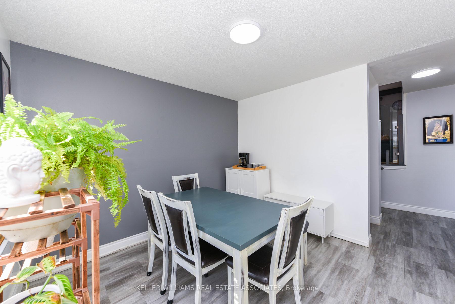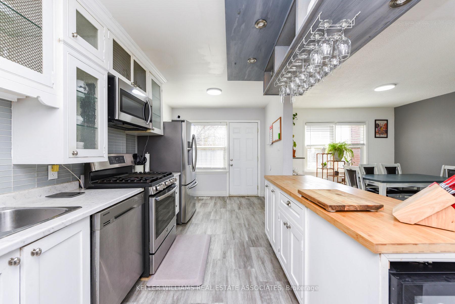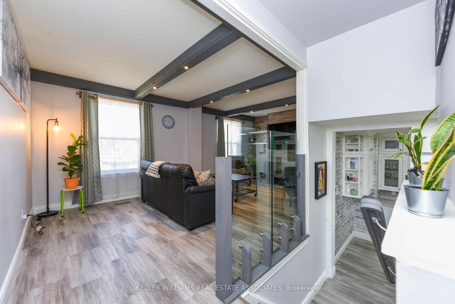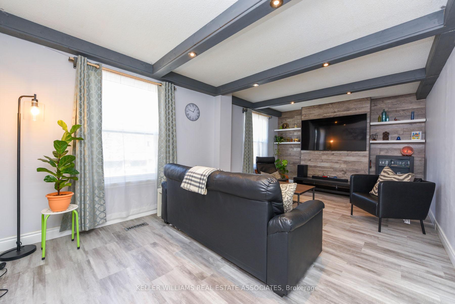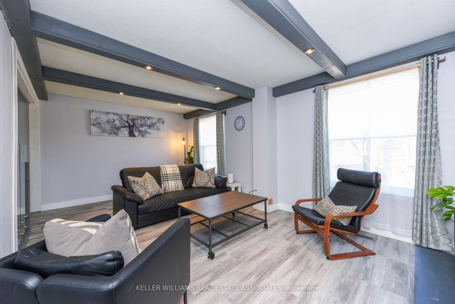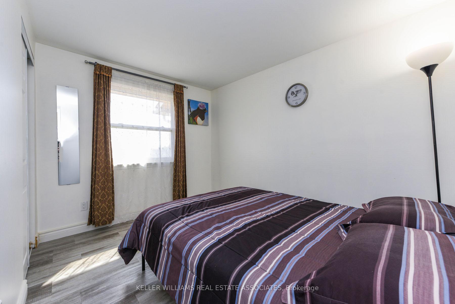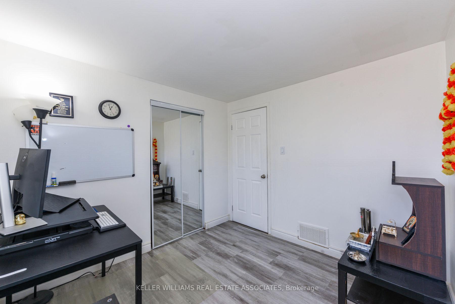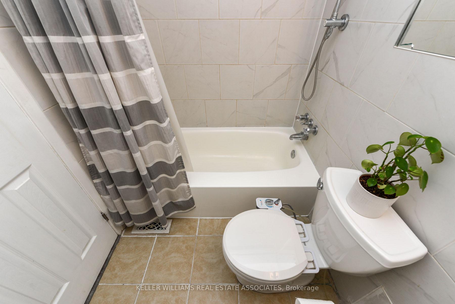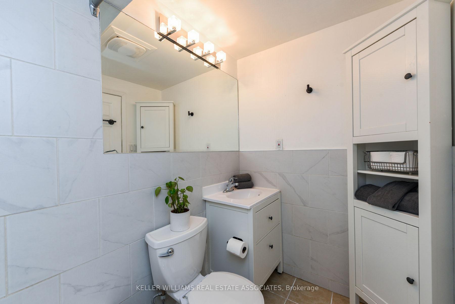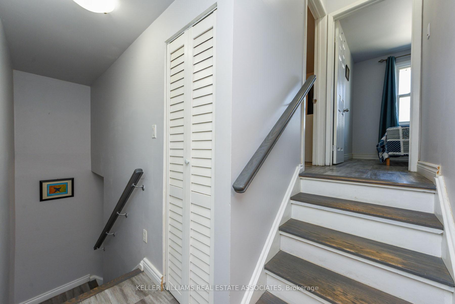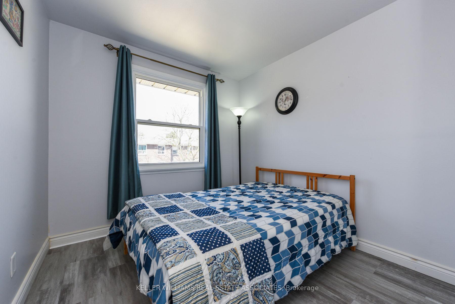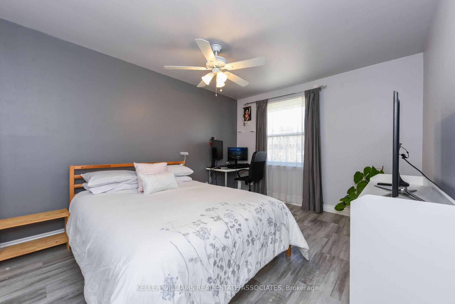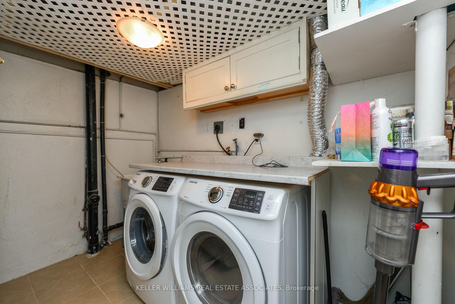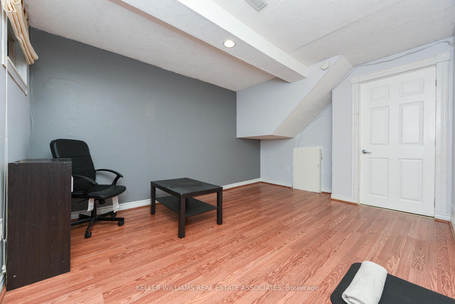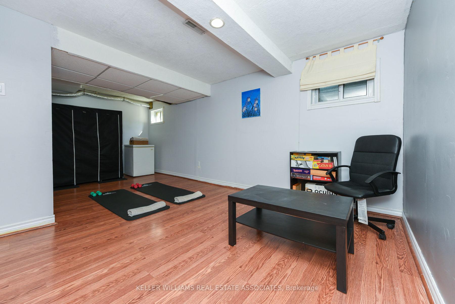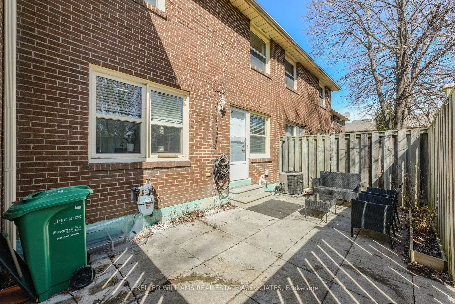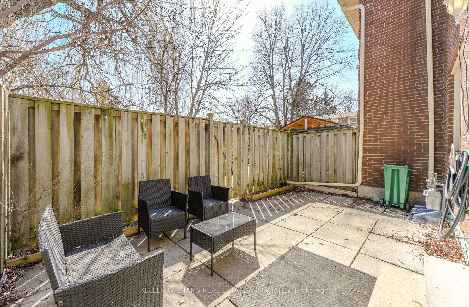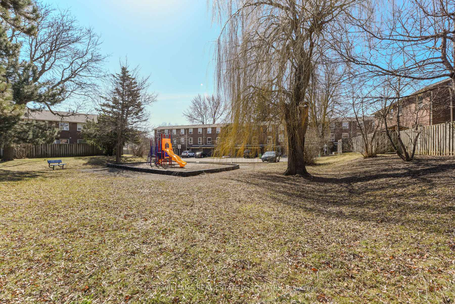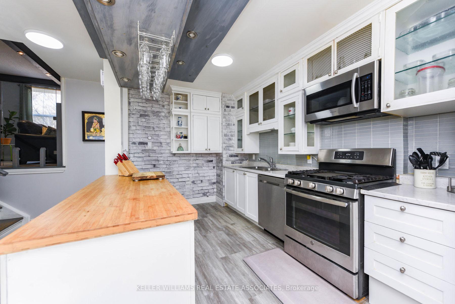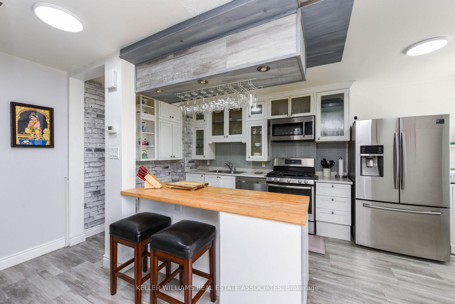$689,900
Available - For Sale
Listing ID: W12030425
49 Eden Park Driv , Brampton, L6T 3A5, Peel
| Attention First Time Buyers! Investors! Rarely Available 4 BEDROOM, Low Maintenance Fee - Townhouse with Unique Layout - In The Heart Of Brampton. Entrance has a Covered Front Porch with Locker/Storage Room. Spacious Foyer w/ 2pc Washroom and Coat Closet. Direct Access to Home from the Garage. A Few Steps Down to Rec Room and Laundry Perfect Spot for Kids or Guests. Step up to the Large Kitchen and Dining Room w/Centre Island, Stainless Steel Appliances; Large Picture Window and Walkout to Private Patio w/ Access to Open Space, Play Area for the KIds. Large Family Room w/ Ceiling Beams and Pot Lights; Laminate - Vinyl Floors Throughout the Home. 4 Good Sized Bedrooms With Mirrored Closet Doors. Just Move In. |
| Price | $689,900 |
| Taxes: | $3054.91 |
| Occupancy: | Owner |
| Address: | 49 Eden Park Driv , Brampton, L6T 3A5, Peel |
| Postal Code: | L6T 3A5 |
| Province/State: | Peel |
| Directions/Cross Streets: | Clark And Bramalea Rd |
| Level/Floor | Room | Length(ft) | Width(ft) | Descriptions | |
| Room 1 | Main | Kitchen | 8.27 | 18.24 | W/O To Patio, Laminate, Stainless Steel Appl |
| Room 2 | Main | Dining Ro | 10.99 | 10.99 | Laminate, Combined w/Family, Large Window |
| Room 3 | In Between | Family Ro | 18.99 | 11.51 | Laminate, Pot Lights, Large Window |
| Room 4 | Second | Primary B | 10.99 | 12.99 | Laminate, Mirrored Closet, Window |
| Room 5 | Second | Bedroom | 8 | 10.76 | Laminate, Mirrored Closet, Window |
| Room 6 | Second | Bedroom | 8.99 | 9.25 | Laminate, Mirrored Closet, Window |
| Room 7 | Second | Bedroom | 8 | 8.5 | Laminate, Closet, Window |
| Room 8 | Basement | Recreatio | 18.99 | 11.51 | Laminate, Window |
| Room 9 | Basement | Laundry | 6 | 4 | |
| Room 10 | Main | Foyer | 10 | 4 | 2 Pc Bath, Closet, Access To Garage |
| Washroom Type | No. of Pieces | Level |
| Washroom Type 1 | 4 | Second |
| Washroom Type 2 | 2 | Ground |
| Washroom Type 3 | 0 | |
| Washroom Type 4 | 0 | |
| Washroom Type 5 | 0 | |
| Washroom Type 6 | 4 | Second |
| Washroom Type 7 | 2 | Ground |
| Washroom Type 8 | 0 | |
| Washroom Type 9 | 0 | |
| Washroom Type 10 | 0 | |
| Washroom Type 11 | 4 | Second |
| Washroom Type 12 | 2 | Ground |
| Washroom Type 13 | 0 | |
| Washroom Type 14 | 0 | |
| Washroom Type 15 | 0 | |
| Washroom Type 16 | 4 | Second |
| Washroom Type 17 | 2 | Ground |
| Washroom Type 18 | 0 | |
| Washroom Type 19 | 0 | |
| Washroom Type 20 | 0 |
| Total Area: | 0.00 |
| Approximatly Age: | 31-50 |
| Washrooms: | 2 |
| Heat Type: | Forced Air |
| Central Air Conditioning: | Central Air |
| Elevator Lift: | False |
$
%
Years
This calculator is for demonstration purposes only. Always consult a professional
financial advisor before making personal financial decisions.
| Although the information displayed is believed to be accurate, no warranties or representations are made of any kind. |
| KELLER WILLIAMS REAL ESTATE ASSOCIATES |
|
|
.jpg?src=Custom)
Dir:
416-548-7854
Bus:
416-548-7854
Fax:
416-981-7184
| Virtual Tour | Book Showing | Email a Friend |
Jump To:
At a Glance:
| Type: | Com - Condo Townhouse |
| Area: | Peel |
| Municipality: | Brampton |
| Neighbourhood: | Southgate |
| Style: | Multi-Level |
| Approximate Age: | 31-50 |
| Tax: | $3,054.91 |
| Maintenance Fee: | $466.24 |
| Beds: | 4 |
| Baths: | 2 |
| Fireplace: | N |
Locatin Map:
Payment Calculator:
- Color Examples
- Red
- Magenta
- Gold
- Green
- Black and Gold
- Dark Navy Blue And Gold
- Cyan
- Black
- Purple
- Brown Cream
- Blue and Black
- Orange and Black
- Default
- Device Examples
